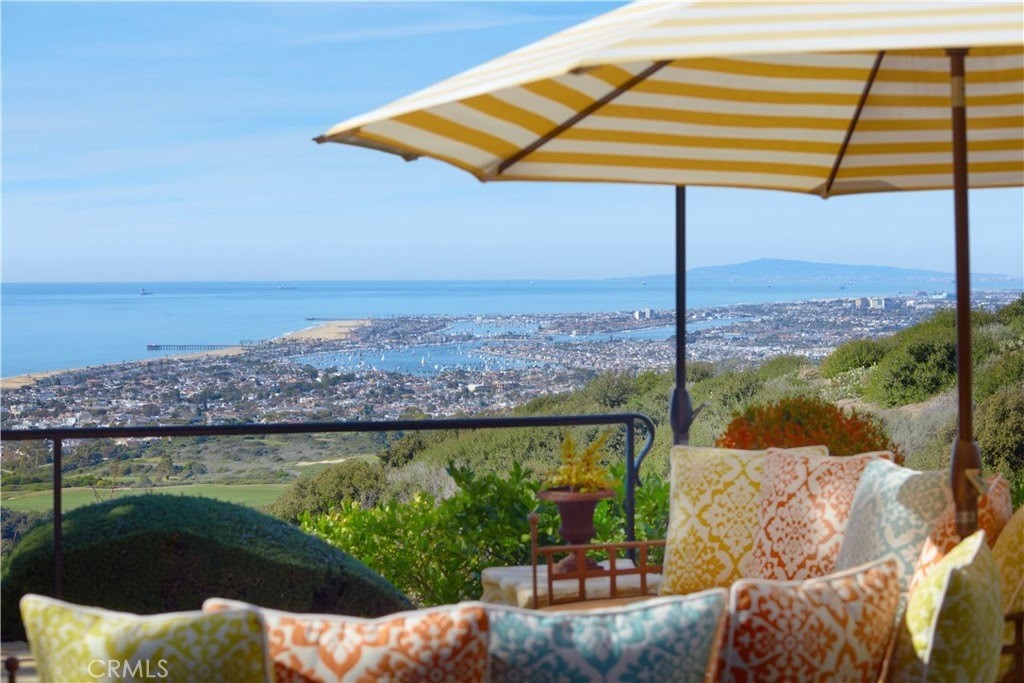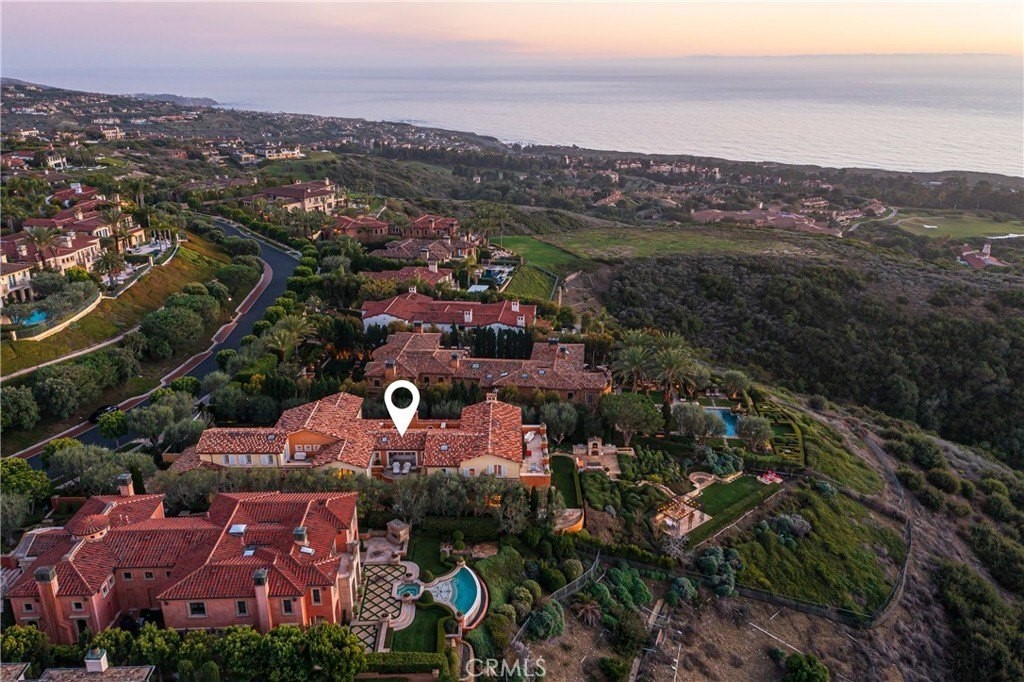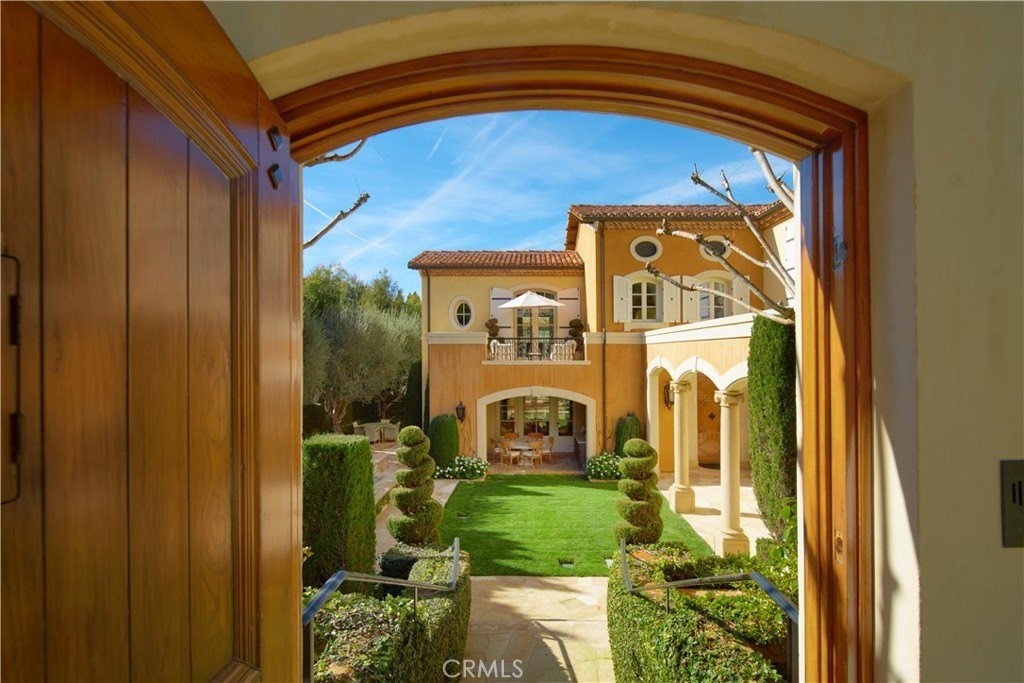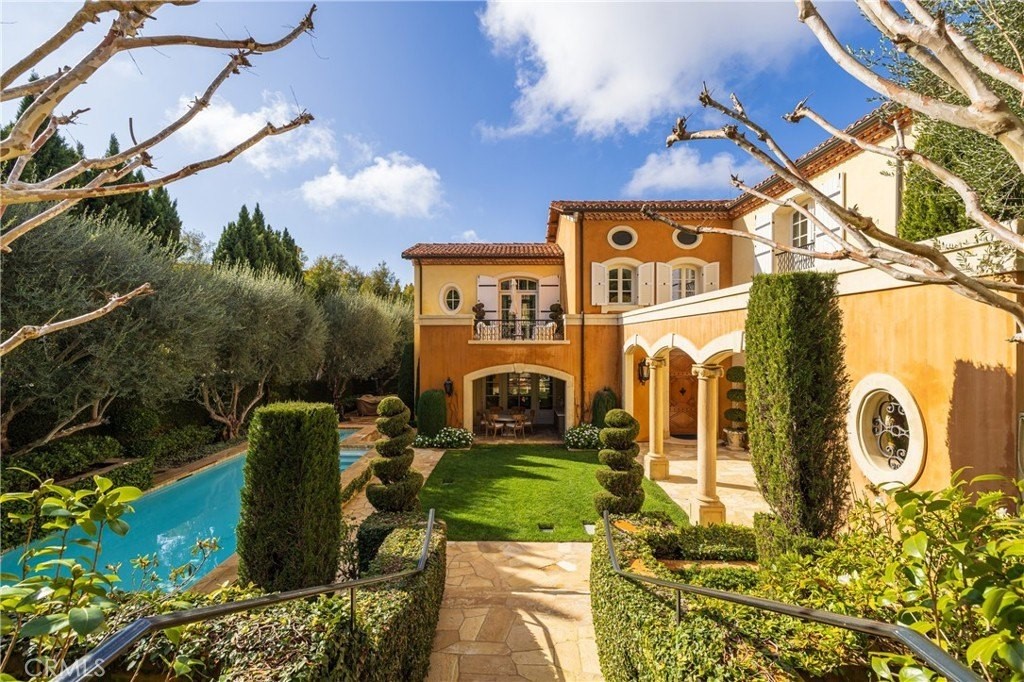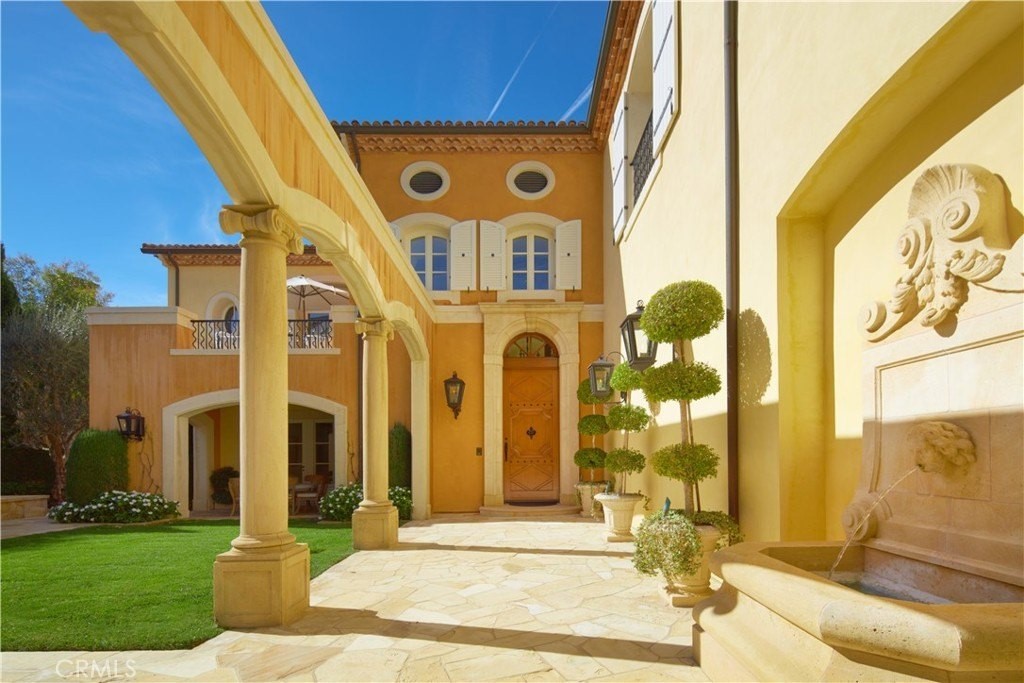PICTURES ARE LOADING...
House & single-family home for sale in Corona del Mar
USD 26,997,951
House & Single-family home (For sale)
Reference:
EDEN-T103602271
/ 103602271
Ever-changing by day and night, the phenomenal panoramic views of 'Villa Saffron' are in a league of their own. They are experienced from both levels of the St. Tropez-inspired villa at guard-gated Pelican Crest in Newport Coast. The immersive vistas stretch across lush fairways, a canyon, the azure waters of the Pacific Ocean, Newport Harbor, San Clemente and Santa Catalina Island. Enchanting city lights reach as far as Palos Verdes. The terraced grounds tower 604 feet above sea level. They command front-row views that complement a backyard with upper and lower terraces, four lawn areas, loggias, custom fireplace/wood-burning pizza oven. The outdoor kitchen features a built-in 48" Lynx BBQ. Located close to the end of a private cul-de-sac, the villa showcases exquisite landscaping, a walled and gated front yard with a limestone colonnade pool, and a large, fireplace-warmed atrium. Spanning nearly 26,092 SF, the estate's sumptuous homesite by EBTA architects, built by PrideMark, compliments an opulent interior that extends approximately 8,176 SF. It features four en suite bedrooms (one at entry-- currently used as an office), four full baths, and two half baths. An inviting foyer and grand staircase provides an elegant introduction to living areas including a media room, sunny office with enchanting views, a circular formal dining room surrounded by columns, and a spacious great room with an ornate hand-carved limestone fireplace. The chef's kitchen boasts an oversized island, ocean-view breakfast room, butler's pantry, two sinks, stone countertops, custom cabinetry, built-in side by side Sub-Zero refrigerator/freezer, steam oven, six-burner Wolf range, and double ovens. Note worthy materials include stone imported from France and Italy, antique French pavers, French white oak flooring, along with custom-made steel windows and French doors. All rooms except the media room offer access to an outdoor patio, terrace, loggia, or Juliet balcony, with the ocean-view primary suite boasting two decks, pocket doors at its entrance, a sitting room, two walk-in closets with custom built-ins, retractable sun shade, and luxe bath featuring a soaking tub and separate shower. Additional highlights include a 350+ bottle temperature-controlled wine cellar, wet bar, EV charging, full house water filtration and soft water by Water Techniques, Sonos sound system, Lutron lighting, as well as the option to build an ADU on the terraced lot with a spectacular view.
View more
View less
Ever-changing by day and night, the phenomenal panoramic views of 'Villa Saffron' are in a league of their own. They are experienced from both levels of the St. Tropez-inspired villa at guard-gated Pelican Crest in Newport Coast. The immersive vistas stretch across lush fairways, a canyon, the azure waters of the Pacific Ocean, Newport Harbor, San Clemente and Santa Catalina Island. Enchanting city lights reach as far as Palos Verdes. The terraced grounds tower 604 feet above sea level. They command front-row views that complement a backyard with upper and lower terraces, four lawn areas, loggias, custom fireplace/wood-burning pizza oven. The outdoor kitchen features a built-in 48" Lynx BBQ. Located close to the end of a private cul-de-sac, the villa showcases exquisite landscaping, a walled and gated front yard with a limestone colonnade pool, and a large, fireplace-warmed atrium. Spanning nearly 26,092 SF, the estate's sumptuous homesite by EBTA architects, built by PrideMark, compliments an opulent interior that extends approximately 8,176 SF. It features four en suite bedrooms (one at entry-- currently used as an office), four full baths, and two half baths. An inviting foyer and grand staircase provides an elegant introduction to living areas including a media room, sunny office with enchanting views, a circular formal dining room surrounded by columns, and a spacious great room with an ornate hand-carved limestone fireplace. The chef's kitchen boasts an oversized island, ocean-view breakfast room, butler's pantry, two sinks, stone countertops, custom cabinetry, built-in side by side Sub-Zero refrigerator/freezer, steam oven, six-burner Wolf range, and double ovens. Note worthy materials include stone imported from France and Italy, antique French pavers, French white oak flooring, along with custom-made steel windows and French doors. All rooms except the media room offer access to an outdoor patio, terrace, loggia, or Juliet balcony, with the ocean-view primary suite boasting two decks, pocket doors at its entrance, a sitting room, two walk-in closets with custom built-ins, retractable sun shade, and luxe bath featuring a soaking tub and separate shower. Additional highlights include a 350+ bottle temperature-controlled wine cellar, wet bar, EV charging, full house water filtration and soft water by Water Techniques, Sonos sound system, Lutron lighting, as well as the option to build an ADU on the terraced lot with a spectacular view.
Постоянно меняющиеся днем и ночью, феноменальные панорамные виды «Виллы Шафран» находятся в своей собственной лиге. Их можно увидеть на обоих уровнях виллы в стиле Сен-Тропе на охраняемом закрытом Пеликан-Кресте в Ньюпорт-Кост. Захватывающие виды простираются через пышные фервеи, каньон, лазурные воды Тихого океана, гавань Ньюпорта, Сан-Клементе и остров Санта-Каталина. Чарующие огни города простираются до Палос-Вердес. Террасная территория возвышается на 604 фута над уровнем моря. Из окон открывается вид на первый ряд, который дополняет задний двор с верхней и нижней террасами, четырьмя газонами, лоджиями, изготовленным на заказ камином / дровяной печью для пиццы. На летней кухне есть встроенное 48-дюймовое барбекю Lynx. Расположенная недалеко от конца частного тупика, вилла демонстрирует изысканный ландшафтный дизайн, огороженный стеной и закрытый передний двор с бассейном с известняковой колоннадой и большим атриумом с камином. Занимая почти 26 092 кв. футов, роскошный дом поместья от архитекторов EBTA, построенный PrideMark, дополняет роскошный интерьер, который простирается примерно на 8 176 кв. футов. В нем есть четыре спальни с ванными комнатами (одна при входе - в настоящее время используется как офис), четыре ванные комнаты и две полуванные комнаты. Уютное фойе и парадная лестница обеспечивают элегантное знакомство с жилыми помещениями, включая медиа-комнату, солнечный офис с очаровательным видом, круглую официальную столовую, окруженную колоннами, и просторную большую комнату с богато украшенным камином из известняка ручной работы. Кухня шеф-повара может похвастаться большим островом, залом для завтраков с видом на океан, кладовой дворецкого, двумя раковинами, каменными столешницами, изготовленными на заказ шкафами, встроенным холодильником / морозильной камерой Sub-Zero, паровой духовкой, плитой Wolf с шестью конфорками и двойными духовками. Заслуживающие внимания материалы включают камень, импортированный из Франции и Италии, старинную французскую брусчатку, полы из французского белого дуба, а также изготовленные на заказ стальные окна и французские двери. Во всех номерах, кроме медиа-зала, есть выход на открытый внутренний дворик, террасу, лоджию или балкон Джульетты, а основной люкс с видом на океан может похвастаться двумя палубами, карманными дверями на входе, гостиной, двумя гардеробными со встроенными шкафами, выдвижным солнцезащитным козырьком и роскошной ванной комнатой с глубокой ванной и отдельным душем. Дополнительные особенности включают винный погреб на 350+ бутылок с регулируемой температурой, бар, зарядку электромобилей, фильтрацию воды во всем доме и мягкую воду от Water Techniques, звуковую систему Sonos, освещение Lutron, а также возможность построить ADU на террасном участке с захватывающим видом.
Reference:
EDEN-T103602271
Country:
US
City:
Newport Coast
Postal code:
92657
Category:
Residential
Listing type:
For sale
Property type:
House & Single-family home
Property size:
8,176 sqft
Lot size:
26,092 sqft
Bedrooms:
4
Bathrooms:
6
REAL ESTATE PRICE PER SQFT IN NEARBY CITIES
| City |
Avg price per sqft house |
Avg price per sqft apartment |
|---|---|---|
| Newport Beach | USD 1,657 | - |
| Orange | USD 600 | USD 643 |
| Los Angeles | USD 549 | - |
| Mahou Riviera | USD 2,868 | - |
| Riverside | USD 358 | USD 382 |
| California | USD 457 | USD 606 |
| Maricopa | USD 277 | - |
| United States | USD 356 | USD 715 |
