USD 937,020
4 r
6 bd
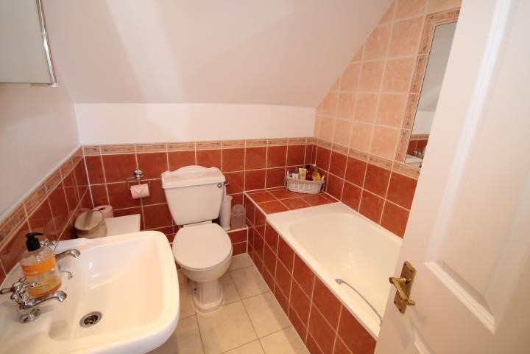
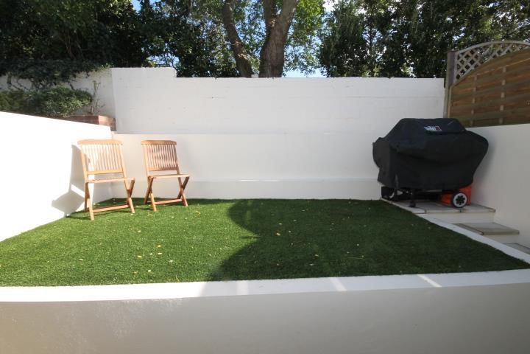
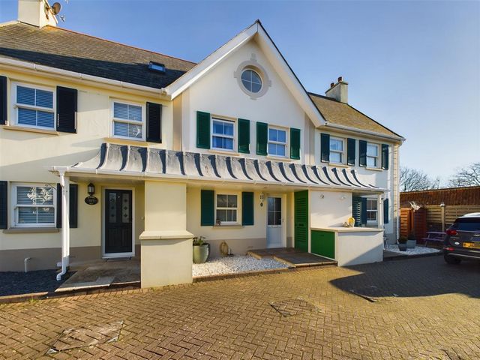
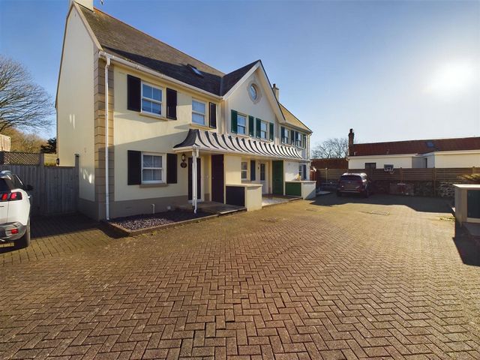
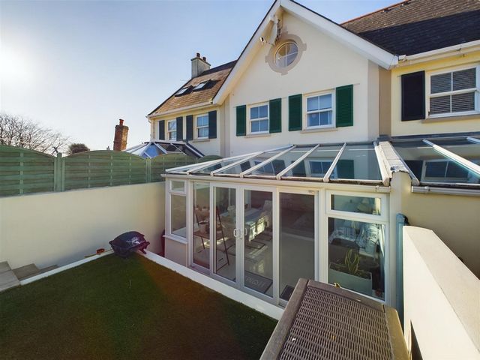
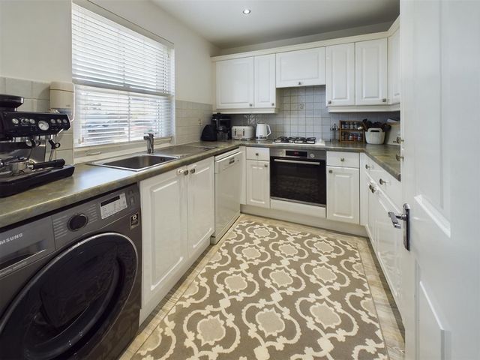
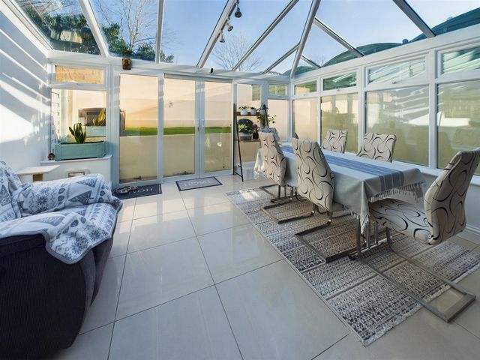
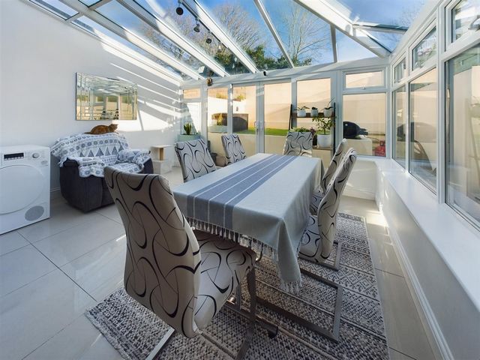
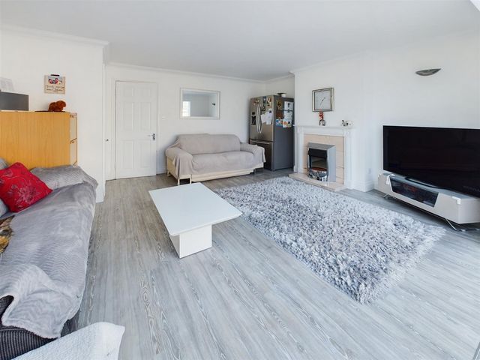
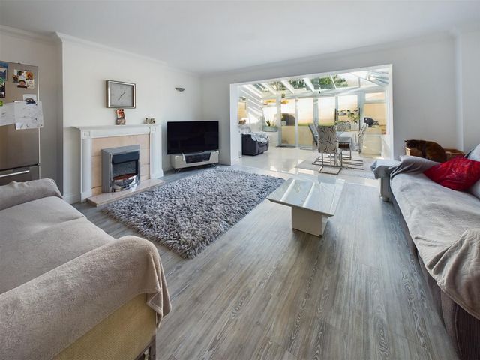
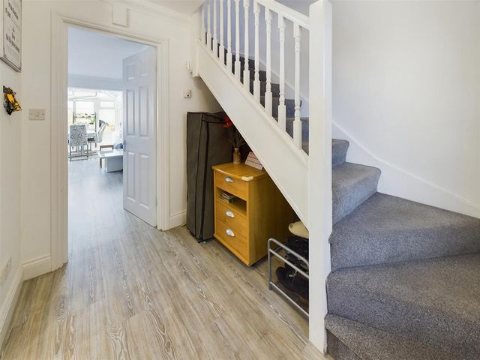
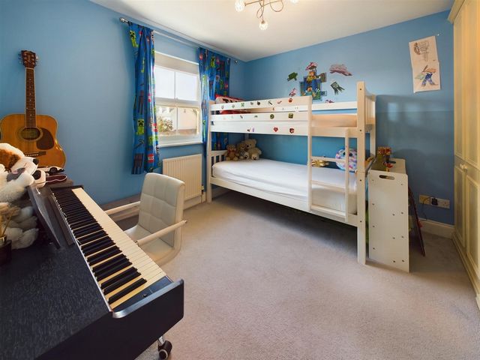
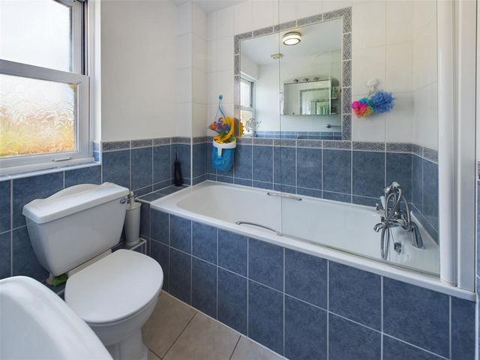
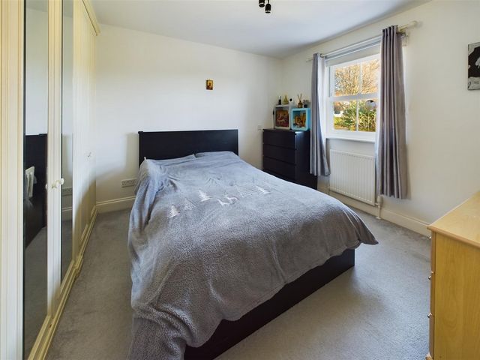
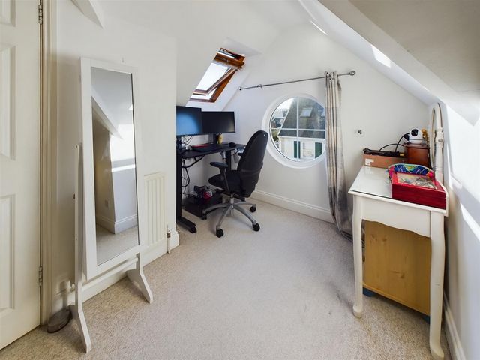
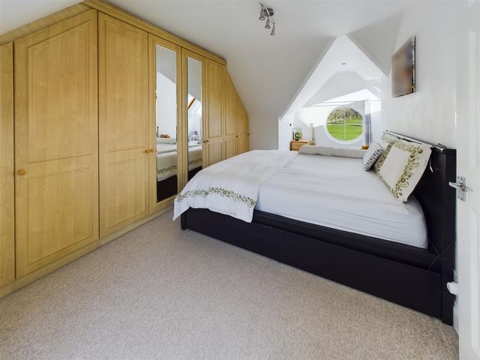
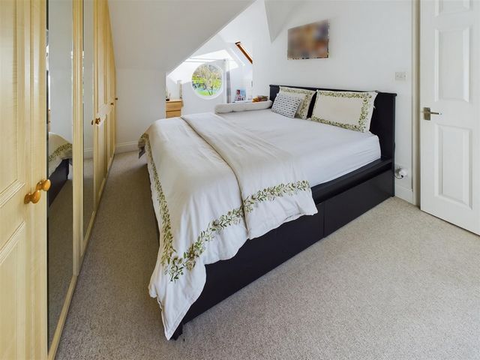
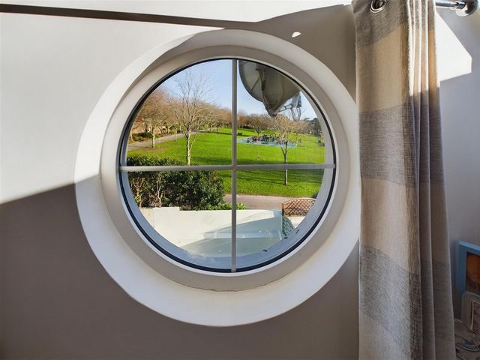
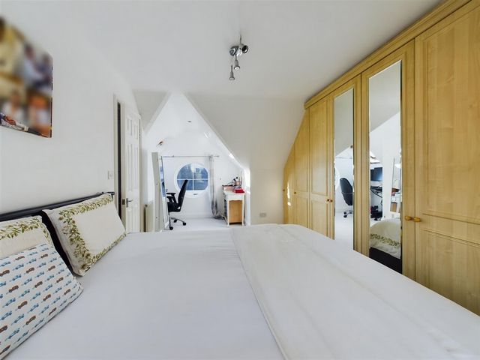
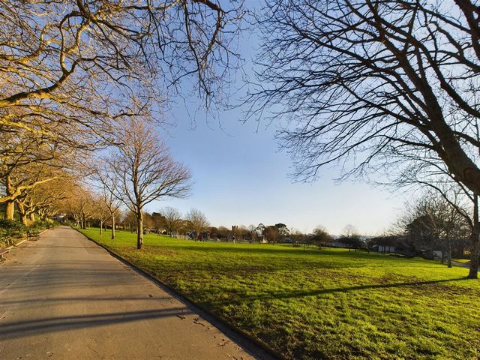

- Garden
- Parking View more View less Entrance hallLaminate wood flooring.Living roomFeature fire place and large storage cupboard. Laminate wood flooring. Archway opening to conservatory.ConservatoryTiled floor with electric under floor heating and sliding doors opening to the garden.KitchenRange of high and low level fitted kitchen units with laminate work surfaces and tiled splash backs, integrated four ring gas hob with electric oven below, integrated fridge and freezer, space and plumbing for dish washer and washing machine. Laminate wooFirst floor landingLarge airing cupboard.Bedroom 2Range of fitted wardrobes and views over St Andrews park.Bathroom 1Part tiled with white 3 piece suite comprising bath with shower mixer tap, close coupled WC and pedestal wash hand basin. Ceramic tiled floor.Bedroom 3Range of fitted wardrobes. Views over central courtyard.Second floor landingLarge storage cupboard and hatch to loft.Bedroom 1Extensive range of fitted wardrobes and two circular windows offering views over the courtyard and St Andrew's park.Bathroom 2Part tiled with white 3 piece suite comprising bath with shower mixer tap, close coupled WC and pedestal wash hand basin and ceramic tiled floor.OutsideSecure walled garden laid to paving and area of Astro turf. Communal brick paved courtyard plus parking for 3 cars. Boiler cupboard housing gas boiler.ServicesAll mains, gas fired central heating, full double glazing.DirectionsHeading up Hansford Lane Le Garel is on the right 50 meters before the cross roads.Features:
- Garden
- Parking