4 bd
5 bd
USD 344,575
2 bd
3 bd
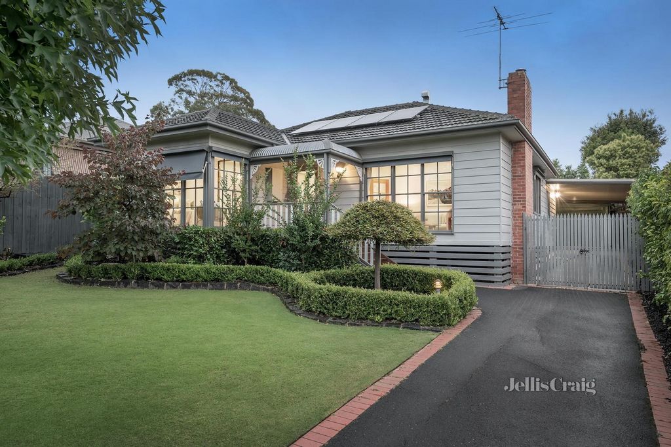
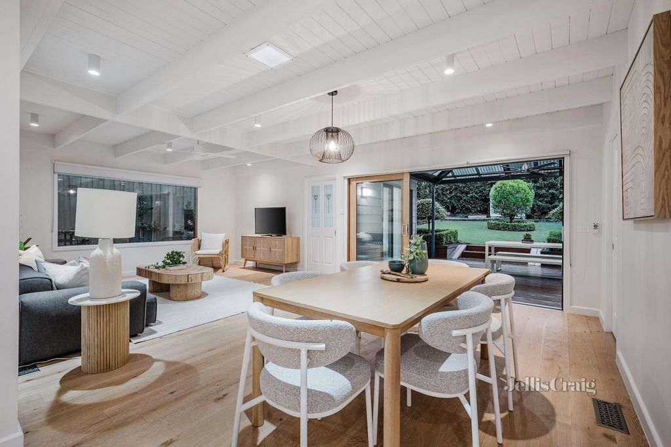
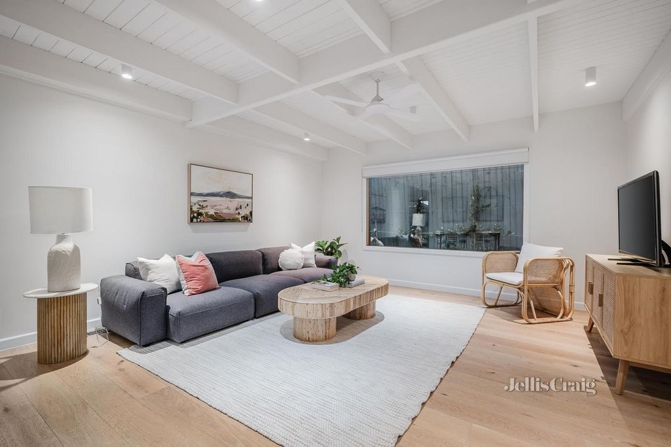
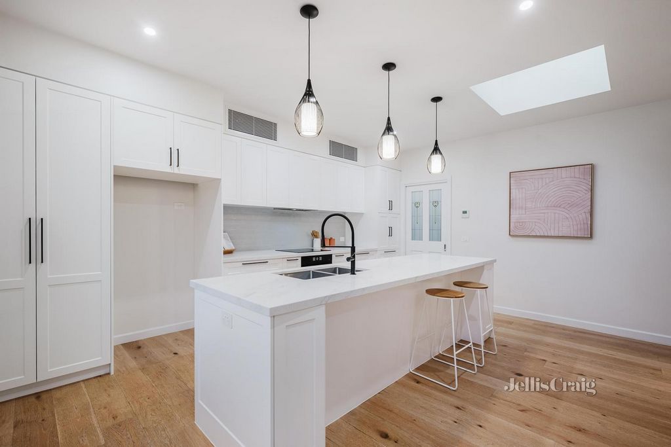
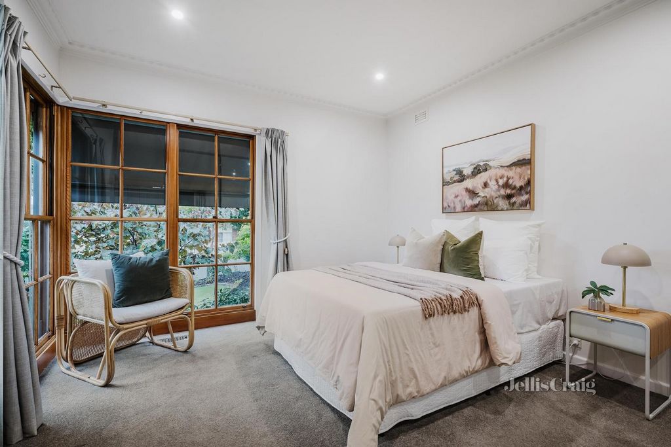
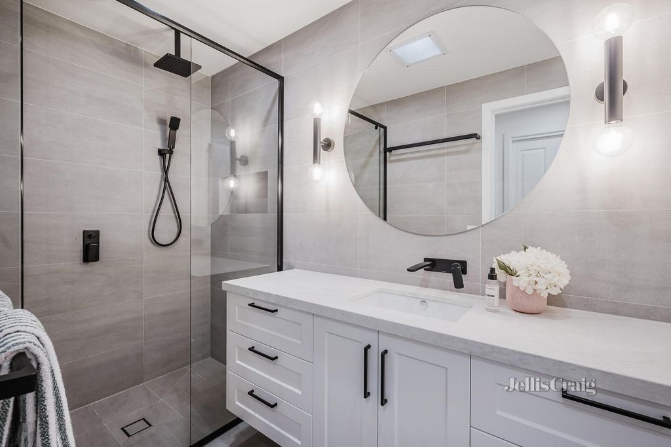
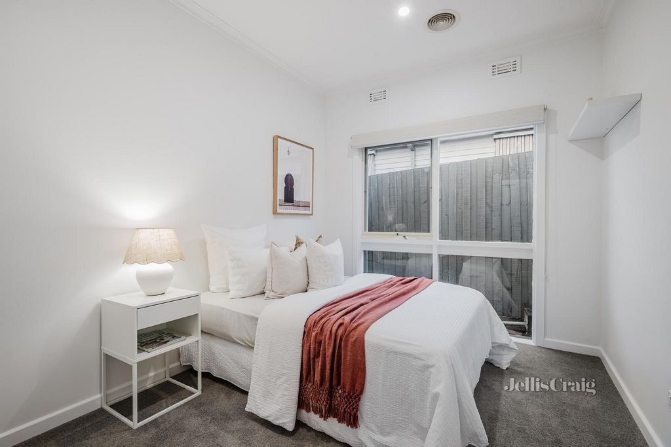
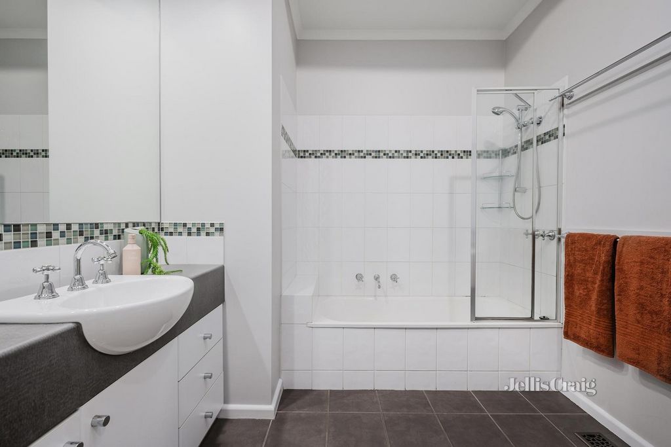
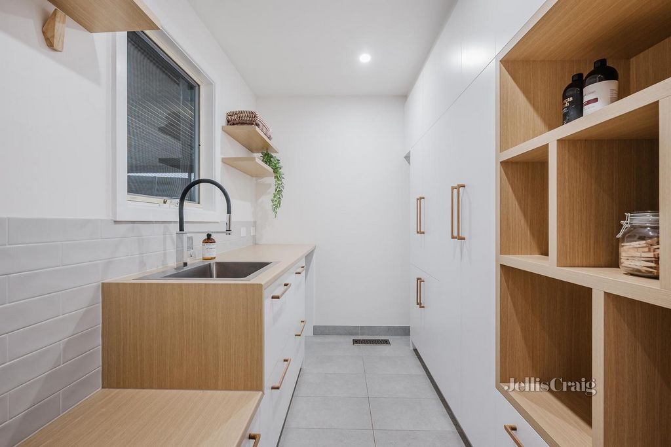
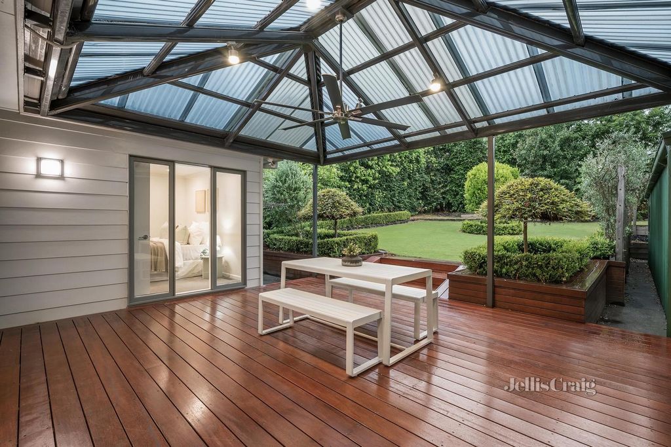
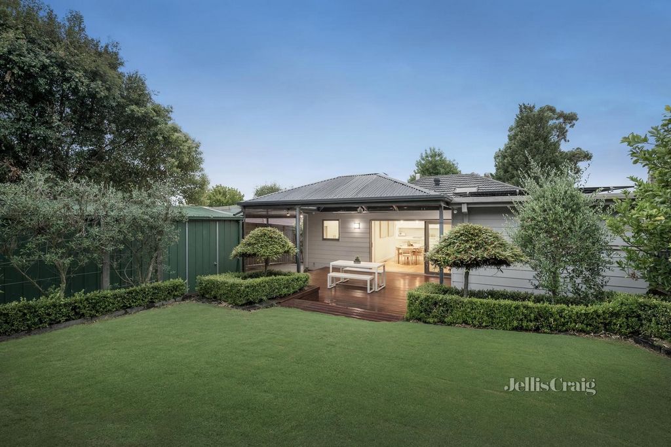
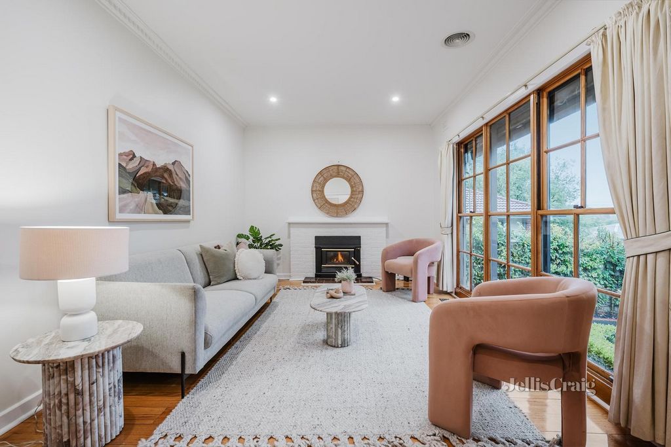
Features:
- Parking
- Dishwasher View more View less Mettant en valeur d’élégants éléments d’époque rehaussés par une rénovation contemporaine exquise, cette vaste résidence promet un style de vie impressionnant sans effort pour les familles en pleine croissance. Avec des espaces de vie formels et décontractés distincts ainsi qu’un immense espace de divertissement en plein air, la maison est située sur le côté supérieur de la rue pour capturer des aperçus enchanteurs des Dandenongs. Idéalement situé à quelques pas du parc Tunstall, du café Peddler, des bus et des boutiques du village local, l’emplacement est à distance de marche de la gare de Nunawading, du sentier Koonung Creek et du centre communautaire de Nunawading. Située à quelques minutes de l’école primaire de Whitehorse, du collège secondaire Mullauna et des boutiques et restaurants de Blackburn Square, la maison se trouve également à seulement 1 km de l’autoroute de l’Est pour un accès facile à la ville et à la péninsule. Fraîchement peinte avec de hauts plafonds, des corniches ornementales et des planchers en bois étincelants, la maison est inondée d’une lumière naturelle abondante. À l’entrée, un salon formel ensoleillé comprend un poêle à bois Coonara, avec de charmantes fenêtres à guillotine pleine hauteur donnant sur un magnifique arbre d’ambre liquide. Agrandi pour offrir suffisamment d’espace pour une vie familiale harmonieuse, un vaste salon et une salle à manger ouverts avec un large parquet en chêne d’ingénierie élégant et des plafonds à poutres apparentes. Les portes empilables à double vitrage s’écoulent sans heurts vers une immense zone couverte en plein air avec un ventilateur de plafond, superbement conçue pour les divertissements à grande échelle toute l’année. À l’arrière, une cour arrière paysagée sereine offre un sanctuaire accueillant pour les jeux familiaux en plein air, avec une pelouse Tiftuff bien entretenue encadrée par des jardins luxuriants avec six oliviers en espalier, des figuiers, des citronniers et des tilleuls, et une charmante cabane en planches avec bac à sable. Les jardins productifs s’étendent à l’avant de la maison, avec une gamme d’arbres fruitiers en espalier supplémentaires bordant l’allée. Une cuisine contemporaine lumineuse comprend des bancs en pierre, un bar à petit-déjeuner insulaire surdimensionné, de nombreuses armoires de style shaker à fermeture douce, une armoire d’appareils dissimulée et un garde-manger complet, un lave-vaisselle Bosch en acier inoxydable, un four à vapeur mixte Bosch et une plaque de cuisson à induction Asko avec une hotte Qasair. Quatre chambres lumineuses recouvertes de moquette sont chacune équipées d’armoires encastrées et sont complétées par deux salles de bains centrales éclairées par le ciel. La salle de bains principale rénovée dispose d’un carrelage du sol au plafond, d’une douche cascade en verre semi-sans cadre, d’un grand meuble-lavabo en pierre, d’une robinetterie noire mate chic et d’un W/C séparé. La deuxième salle de bain spacieuse comprend une douche sur baignoire, tandis que la maison dispose également d’une impressionnante buanderie rénovée / vestibule familiale avec un excellent rangement intégré. Dotée d’un chauffage au gaz par conduits, d’une climatisation réfrigérée, de stores extérieurs, d’un système d’eau chaude par pompe à chaleur électrique, de downlights LED, de pelouses Tiftuff haut de gamme avec irrigation automatisée contrôlée par wifi, d’une isolation sous le sol, de portes et de fenêtres à double vitrage et d’un impressionnant système solaire de 8,8 kW, la maison comprend également un abri voiture tandem, un grand garage de verrouillage tandem / atelier motorisé, et un grand parking supplémentaire sécurisé hors rue pour un bateau. caravane ou remorque.
Features:
- Parking
- Dishwasher Showcasing elegant period elements enhanced by an exquisite contemporary renovation, this expansive residence promises an effortlessly impressive lifestyle for growing families. With distinct formal and casual living areas plus an immense alfresco entertaining space, the home is poised on the high side of the street to capture enchanting glimpses of the Dandenongs. Enviably situated just a short stroll from Tunstall Park, The Peddler Café, buses and local village shopping, the location is within walking distance of Nunawading Station, Koonung Creek Trail and the Nunawading Community Hub. Set mere moments from Whitehorse Primary School, Mullauna Secondary College, and Blackburn Square shopping and restaurants, the home is also just 1km from the Eastern Freeway for seamless city and peninsula access. Freshly painted throughout with lofty high ceilings, ornamental cornices and gleaming timber floors, the home is flooded with abundant natural light throughout. At the entry, a sundrenched formal living room includes a Coonara wood heater, with charming full height sash windows overlooking a magnificent liquidamber tree. Extended to offer ample space for harmonious family living, an expansive open plan living and dining room with elegant wide engineered oak flooring and exposed beam ceilings. Double glazed stacker doors flow seamlessly out to an immense undercover alfresco area with a ceiling fan, superbly conceived for year-round large-scale entertaining. At the rear, a serene landscaped backyard offers an inviting sanctuary for outdoor family play, with a manicured Tiftuff lawn framed by lush established gardens with six espaliered olive trees, fig, lemon and lime trees, and a delightful weatherboard cubbyhouse with sandpit. The productive gardens extend to the front of the home, with an array of additional espaliered fruit trees lining the driveway. A showpiece skylit contemporary kitchen comprises stone benchtops, an oversized island breakfast bar, extensive soft-close shaker style cabinetry, a concealed appliance cabinet and full pantry, a stainless steel Bosch dishwasher, a Bosch combi steam oven, and an Asko induction cooktop with a Qasair rangehood. Four bright carpeted bedrooms are each equipped with built-in wardrobes, and are complemented by two skylit central bathrooms. The primary renovated bathroom boasts floor-to-ceiling tiling, a semi-frameless glass waterfall shower, a large stone vanity, chic matte black tapware, and a separate W/C. The airy second bathroom includes a shower over bathtub, while the home also features an impressive renovated laundry / family mudroom with excellent inbuilt storage. Featuring gas ducted heating, refrigerated air conditioning, external shade blinds, an electric heat pump hot water system, LED downlights, premium Tiftuff lawns with automated wifi controlled irrigation, under-floor insulation, double glazed doors and windows, and an impressive 8.8kW solar system, the home also includes a tandem carport, a substantial tandem lock-up garage / powered workshop, and ample additional secure off-street parking for a boat, caravan or trailer.
Features:
- Parking
- Dishwasher