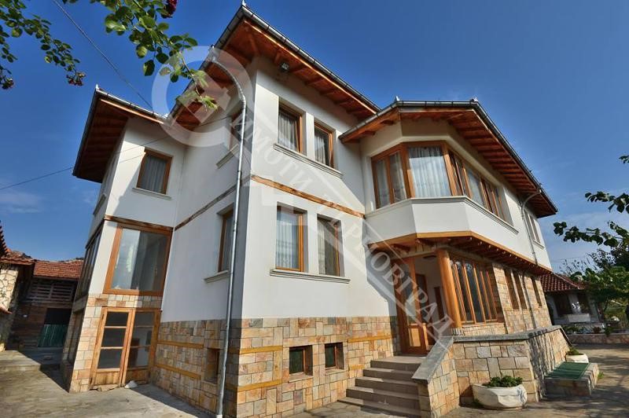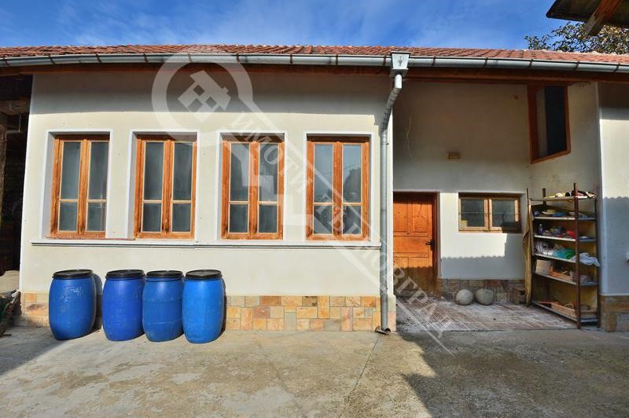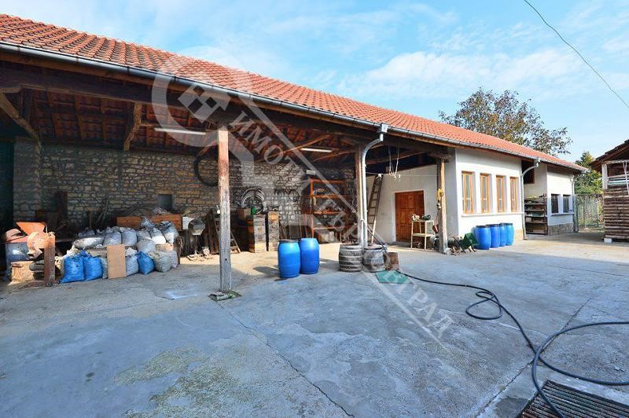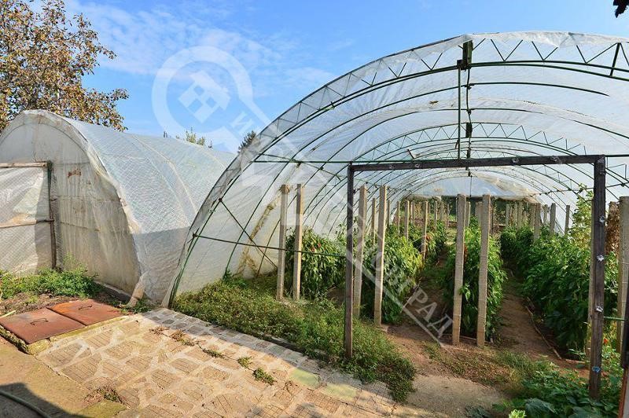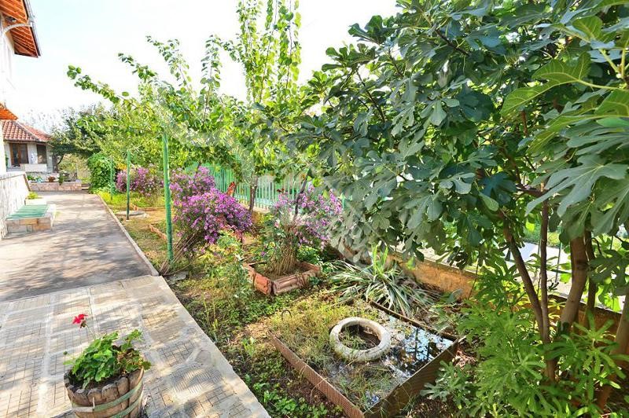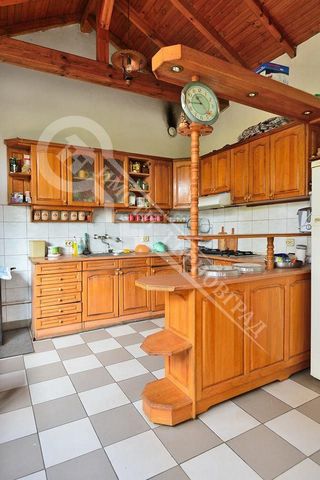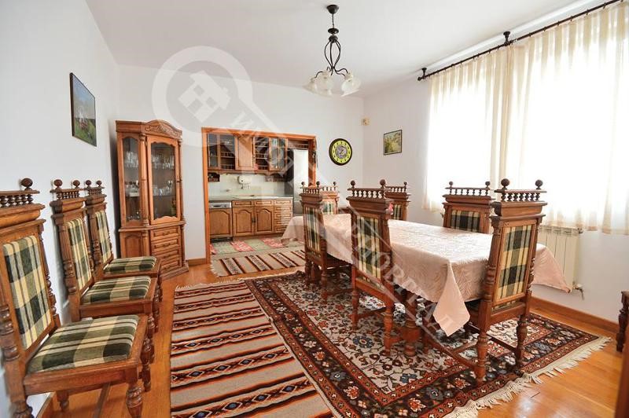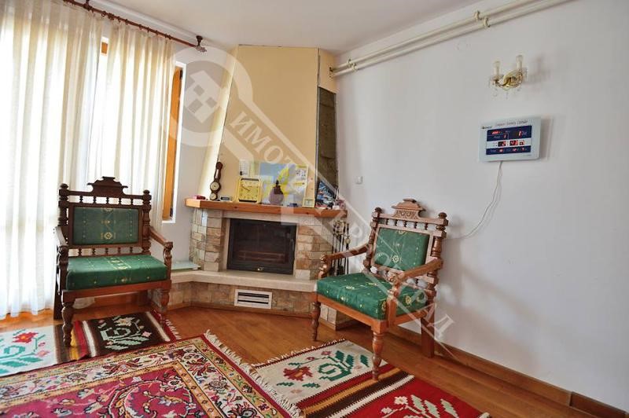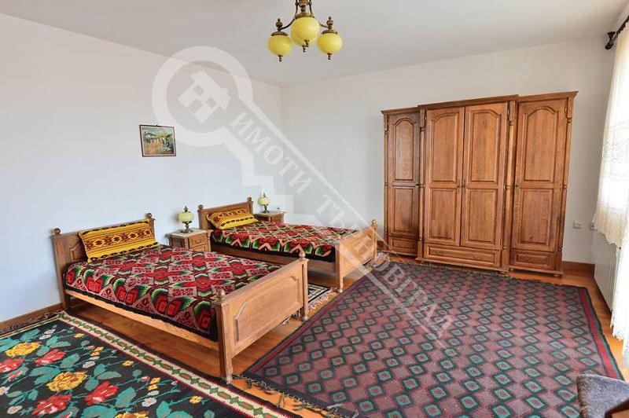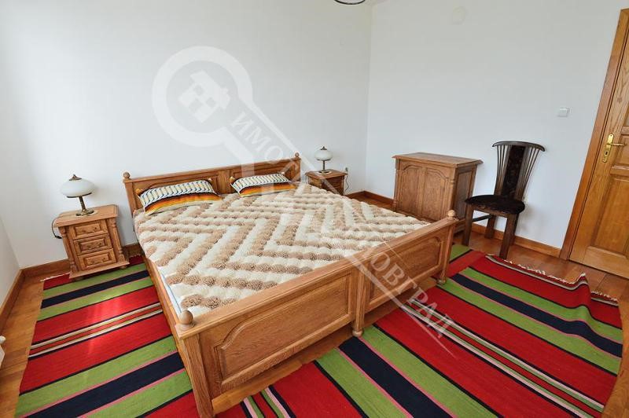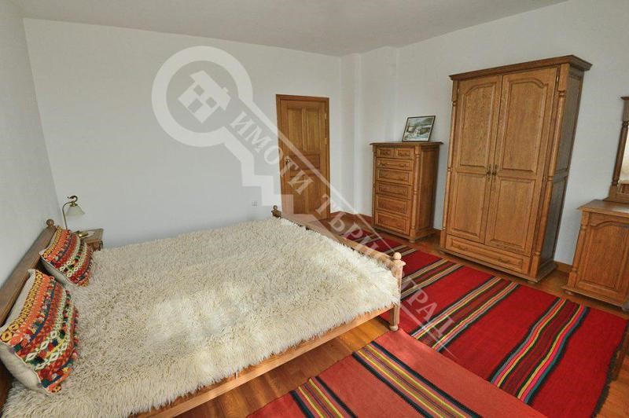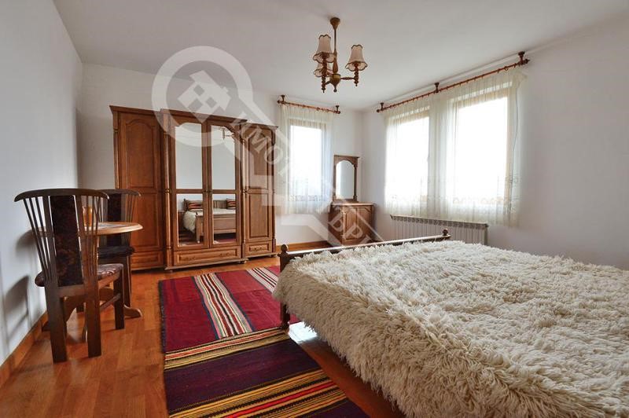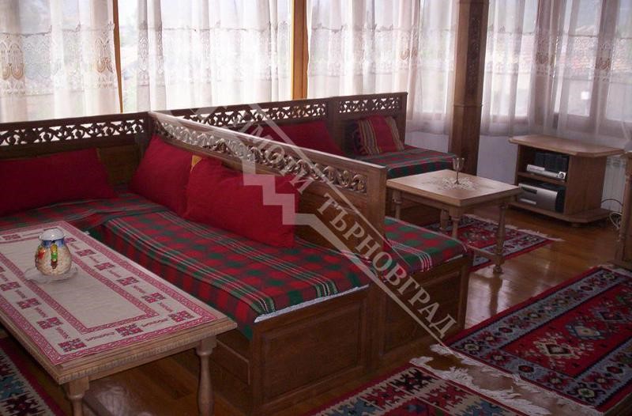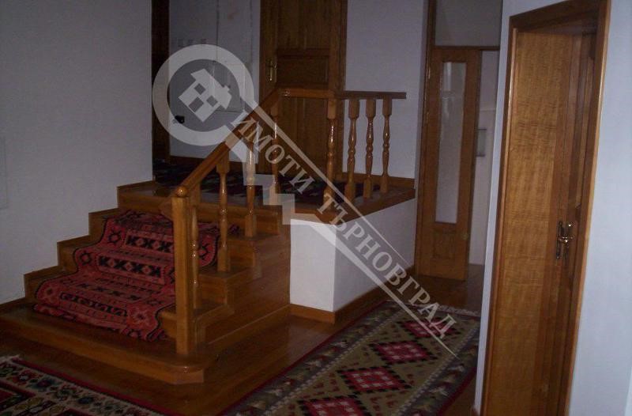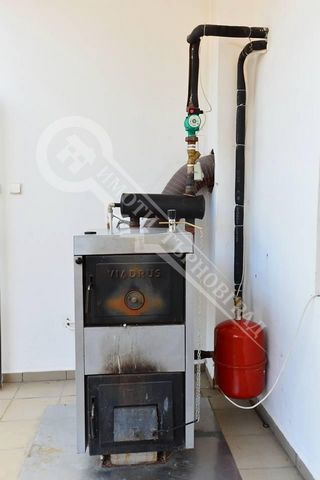USD 446,973
PICTURES ARE LOADING...
House & Single-family home (For sale)
3,122 sqft
Reference:
EDEN-T82716966
/ 82716966
Properties Tarnovo has the pleasure to present to you a luxurious, aristocratic house in the town of Varna. Suhindol with a permit for use since 2003, consisting of two floors of 110 sq.m. m and 70 sq.m. m. attics and cellar. To the house there are two additional massive buildings of about 350 sq.m. M, the House is a new construction in the traditional Bulgarian style, and in the development of its architectural plan were used motifs from ancient Bulgarian houses from the Renaissance and from the Agüshevtsi Konatsi. The highest quality materials were used in its construction, and the doors, window frames and floor are made of natural wood. The house is completely insulated externally and has three glazed terraces. The house is especially suitable for investment as a family hotel or for a large family. It can start working as soon as a guesthouse and bring in solid revenue. If desired, the additional buildings can be easily accommodated in more rooms for tourists. The house has its own water source, gasification, heating. The yard is two acres and has numerous fruit trees and vines. In the yard there are two greenhouses for vegetables. Description of the house: On the first floor there is a glazed conservatory with a steam boiler, a living room with a fireplace, a dining room with a kitchenette and an entrance hall. On the intermediate floor there is a bedroom, a separate bathroom and a toilet. On the second floor there is a large living room carved sun ceiling, a wood-carved library and section, iconostasis and sofas with carving. There are four large bedrooms, one with a glazed terrace, a separate bathroom and toilet. On the top floor there is a private loft. The house has a basement and a large warehouse (cellar). There is a fountain on the yard and numerous improvements. All the furniture in the house is made of solid oak uniforms in old Bulgarian style. The house is for sale with the following furnishings: built-in kitchen, stove, cabinets and corner in the summer kitchen, in the main house: large dining room basement and chairs, second built-in kitchen with stove, dishwasher and washing machine, iconostasis, carved library, carved sofas, carved ceiling, fully equipped bathrooms and toilets, moldings and lighting fixtures. Greenhouses and equipment in the auxiliary rooms are also included in the price, as well as a large mass of natural wood for the yard. All furniture is of high quality and are uniform, made to order. The second room is a summer kitchen and dining room, toilet, closet, large room, which can be used for a workshop for the production of organic produce, wine, brandy or otherwise appropriately. The third building includes a canopy for four cars, a large storage room, several rooms. Offer : 7042
View more
View less
Имоти Търновград има удоволствието дa Ви представим луксозна, аристократична къща в гр. Сухиндол с разрешение за ползване от 2003 г., състояща се от два етажа по 110 кв. м и 70 кв. м. тавански помещения и изба. Към къщата има две допълнителни масивни постройки от около 350 кв. м, Къщата е ново строителство в традиционен български стил, а при разработването на архитектурния й план са използвани мотиви от старинни български къщи от Възраждането и от Агушевите конаци. При строежа й са използвани най-висококачествени материали, а вратите, дограмите и подът са от естествено дърво. Къщата е напълно изолирана външно и притежава три остъклени тераси. Къщата е особено подходяща за инвестиция като семеен хотел или за голяма фамилия. Може да започне да работи веднага като къща за гости и да носи солидни приходи. При желание допълнителните постройки могат лесно да се пригодят в още стаи за туристи. Къщата има собствен водоизточник, газификация, парно. Дворът е два декара и има множество плодни дръвчета и лози. В двора има две оранжерии за зеленчуци. Описание на къщата: На първи етаж има остъклена зимна градина с парно котле, хол с камина, трапезария с кухненски бокс и антре. На междинния етаж има спалня, отделна баня и тоалетна. На втория етаж има голям хол дърворезбован таван слънце , дърворезбована библиотека и секция, иконостас и дивани с дърворезба. Има четири големи спални, едната от които с остъклена тераса, отделна баня и тоалетна. На последния етаж има самостоятелно таванското помещение. Къщата разполага с мазе и голям склад (изба). На двора има фонтан и множество подобрения. Всичките мебели в къщата са от масивен дъб уникати в стар български стил. Къщата се продава със следното обзавеждане: вградена кухня, печка, шкафове и ъгъл в лятната кухня, в основната къща: голяма трапезна маза и столове, втора вградена кухня с печка, миялна и пералня, иконостас, резбованата библиотека, резбованите дивани, резбования таван, напълно оборудвани бани и тоалетни, корнизи и осветителни тела. Оранжериите и оборудването в помощните помещения също е включено в цената, както и голяма маса от естествено дърво за двора. Всички мебели са от високо качество и са уникати, правени по поръчка. Второто помещение е лятна кухня и трапезария, тоалетна, килер, голямо помещение, което може да се използва за цех за производство на био продукция, вино, ракия или по друг подходящ начин. Третата постройка включва навес за четири коли, голяма стая склад, няколко помещения. Оферта : 7042
Properties Tarnovo has the pleasure to present to you a luxurious, aristocratic house in the town of Varna. Suhindol with a permit for use since 2003, consisting of two floors of 110 sq.m. m and 70 sq.m. m. attics and cellar. To the house there are two additional massive buildings of about 350 sq.m. M, the House is a new construction in the traditional Bulgarian style, and in the development of its architectural plan were used motifs from ancient Bulgarian houses from the Renaissance and from the Agüshevtsi Konatsi. The highest quality materials were used in its construction, and the doors, window frames and floor are made of natural wood. The house is completely insulated externally and has three glazed terraces. The house is especially suitable for investment as a family hotel or for a large family. It can start working as soon as a guesthouse and bring in solid revenue. If desired, the additional buildings can be easily accommodated in more rooms for tourists. The house has its own water source, gasification, heating. The yard is two acres and has numerous fruit trees and vines. In the yard there are two greenhouses for vegetables. Description of the house: On the first floor there is a glazed conservatory with a steam boiler, a living room with a fireplace, a dining room with a kitchenette and an entrance hall. On the intermediate floor there is a bedroom, a separate bathroom and a toilet. On the second floor there is a large living room carved sun ceiling, a wood-carved library and section, iconostasis and sofas with carving. There are four large bedrooms, one with a glazed terrace, a separate bathroom and toilet. On the top floor there is a private loft. The house has a basement and a large warehouse (cellar). There is a fountain on the yard and numerous improvements. All the furniture in the house is made of solid oak uniforms in old Bulgarian style. The house is for sale with the following furnishings: built-in kitchen, stove, cabinets and corner in the summer kitchen, in the main house: large dining room basement and chairs, second built-in kitchen with stove, dishwasher and washing machine, iconostasis, carved library, carved sofas, carved ceiling, fully equipped bathrooms and toilets, moldings and lighting fixtures. Greenhouses and equipment in the auxiliary rooms are also included in the price, as well as a large mass of natural wood for the yard. All furniture is of high quality and are uniform, made to order. The second room is a summer kitchen and dining room, toilet, closet, large room, which can be used for a workshop for the production of organic produce, wine, brandy or otherwise appropriately. The third building includes a canopy for four cars, a large storage room, several rooms. Offer : 7042
Propriétés Tarnovo a le plaisir de vous présenter une luxueuse maison aristocratique dans la ville de Varna. Suhindol avec un permis d’utilisation depuis 2003, composé de deux étages de 110 m². m et 70 m². m. greniers et cave. À la maison, il y a deux bâtiments massifs supplémentaires d’environ 350 m². M, la maison est une nouvelle construction dans le style bulgare traditionnel, et dans le développement de son plan architectural ont été utilisés des motifs d’anciennes maisons bulgares de la Renaissance et de l’Agüshevtsi Konatsi. Les matériaux de la plus haute qualité ont été utilisés dans sa construction, et les portes, les cadres de fenêtres et le sol sont en bois naturel. La maison est complètement isolée extérieurement et dispose de trois terrasses vitrées. La maison est particulièrement adaptée à l’investissement comme un hôtel familial ou pour une grande famille. Il peut commencer à fonctionner dès qu’une maison d’hôtes et apporter des revenus solides. Si vous le souhaitez, les bâtiments supplémentaires peuvent être facilement logés dans plus de chambres pour les touristes. La maison a sa propre source d’eau, gazéification, chauffage. La cour est de deux acres et a de nombreux arbres fruitiers et vignes. Dans la cour, il y a deux serres pour les légumes. Description de la maison: Au premier étage, il y a une véranda vitrée avec une chaudière à vapeur, un salon avec cheminée, une salle à manger avec une kitchenette et un hall d’entrée. A l’étage intermédiaire, il y a une chambre, une salle de bain séparée et des toilettes. Au deuxième étage, il y a un grand salon sculpté plafond ensoleillé, une bibliothèque et une section en bois sculpté, une iconostase et des canapés avec sculpture. Il y a quatre grandes chambres, une avec une terrasse vitrée, une salle de bain séparée et des toilettes. Au dernier étage, il y a un loft privé. La maison dispose d’un sous-sol et d’un grand entrepôt (cave). Il y a une fontaine sur la cour et de nombreuses améliorations. Tous les meubles de la maison sont faits d’uniformes en chêne massif dans le vieux style bulgare. La maison est à vendre avec le mobilier suivant: cuisine intégrée, cuisinière, armoires et coin dans la cuisine d’été, dans la maison principale: grande salle à manger sous-sol et chaises, deuxième cuisine intégrée avec cuisinière, lave-vaisselle et lave-linge, iconostase, bibliothèque sculptée, canapés sculptés, plafond sculpté, salles de bains et toilettes entièrement équipées, moulures et luminaires. Les serres et l’équipement dans les salles auxiliaires sont également inclus dans le prix, ainsi qu’une grande masse de bois naturel pour la cour. Tous les meubles sont de haute qualité et sont uniformes, fabriqués sur commande. La deuxième pièce est une cuisine d’été et salle à manger, toilettes, placard, grande pièce, qui peut être utilisée pour un atelier de production de produits biologiques, vin, brandy ou autrement approprié. Le troisième bâtiment comprend un auvent pour quatre voitures, une grande salle de stockage, plusieurs pièces. Offre : 7042
Imoti Tarnovgrad è lieta di presentare una lussuosa casa aristocratica nella città di Tarnovgrad. Suhindol con permesso d'uso dal 2003, composto da due piani di 110 mq. m e 70 mq. m. soffitte e cantina. La casa ha due ulteriori edifici massicci di circa 350 mq. La casa è una nuova costruzione in stile tradizionale bulgaro, e nello sviluppo del suo piano architettonico sono stati utilizzati motivi di antiche case bulgare del Rinascimento e il konatsi Agushevi. Nella sua costruzione vengono utilizzati materiali di altissima qualità e le porte, i serramenti e il pavimento sono realizzati in legno naturale. La casa è completamente isolata esternamente e dispone di tre terrazze vetrate. La casa è particolarmente adatta per investimenti come hotel a conduzione familiare o per una famiglia numerosa. Può iniziare a lavorare immediatamente come guest house e portare un reddito solido. Se lo si desidera, gli edifici aggiuntivi possono essere facilmente adattati in più stanze per i turisti. La casa ha una propria fonte d'acqua, gassificazione, riscaldamento. Il cortile è di due ettari e ha molti alberi da frutto e viti. Nel cortile ci sono due serre per verdure. Descrizione della casa: Al primo piano c'è un giardino d'inverno vetrato con caldaia di riscaldamento, un soggiorno con camino, una sala da pranzo con angolo cottura e un ingresso. Al piano intermedio c'è una camera da letto, un bagno separato e una toilette. Al secondo piano c'è un ampio soggiorno con soffitto in legno intagliato sole, biblioteca e sezione in legno intagliato, iconostasi e divani con intagli. Ci sono quattro ampie camere da letto, una delle quali con terrazza vetrata, un bagno separato e servizi igienici. All'ultimo piano c'è una mansarda separata. La casa ha un seminterrato e un ampio magazzino (cantina). Nel cortile c'è una fontana e molti miglioramenti. Tutti i mobili della casa sono fatti di quercia massiccia unica nel vecchio stile bulgaro. La casa è in vendita con i seguenti mobili: cucina in muratura, stufa, armadi e angolo nella cucina estiva, nella casa principale: ampia sala da pranzo e sedie, seconda cucina in muratura con fornelli, lavastoviglie e lavatrice, iconostasi, biblioteca intagliata, divani intagliati, soffitto intagliato, bagni e servizi igienici completamente attrezzati, modanature e apparecchi di illuminazione. Anche le serre e le attrezzature nei locali ausiliari sono incluse nel prezzo, così come un grande tavolo di legno naturale per il cortile. Tutti i mobili sono di alta qualità ed è unico, fatto su ordinazione. La seconda stanza è una cucina estiva e sala da pranzo, bagno, ripostiglio, grande stanza che può essere utilizzata come laboratorio per la produzione di produzione biologica, vino, brandy o altro modo appropriato. Il terzo edificio comprende un capannone per quattro auto, una grande stanza - un magazzino, diverse stanze. Offerta : 7042
Imoti Tarnovgrad presenteert graag een luxe, aristocratisch huis in de stad Tarnovgrad. Suhindol met toestemming voor gebruik sinds 2003, bestaande uit twee verdiepingen van 110 m². m en 70 m² m. zolders en kelder. Het huis heeft twee extra massieve gebouwen van ongeveer 350 vierkante meter. Het huis is een nieuwbouw in traditionele Bulgaarse stijl, en bij de ontwikkeling van het architecturale plan werden motieven gebruikt van oude Bulgaarse huizen uit de Renaissance en de Agushevi konatsi. De hoogste kwaliteit materialen worden gebruikt in de constructie, en de deuren, kozijnen en vloer zijn gemaakt van natuurlijk hout. Het huis is volledig extern geïsoleerd en heeft drie glazen terrassen. Het huis is bijzonder geschikt voor investeringen als familiehotel of voor een groot gezin. Het kan meteen aan de slag als pension en een solide inkomen opleveren. Indien gewenst kunnen de extra gebouwen eenvoudig worden aangepast in meer kamers voor toeristen. Het huis heeft een eigen waterbron, vergassing, verwarming. De tuin is twee hectare groot en heeft veel fruitbomen en wijnstokken. In de tuin zijn er twee kassen voor groenten. Beschrijving van het huis: Op de eerste verdieping is er een glazen wintertuin met een verwarmingsketel, een woonkamer met een open haard, een eetkamer met een kitchenette en een hal. Op de tussenverdieping is er een slaapkamer, een aparte badkamer en een toilet. Op de tweede verdieping is er een grote woonkamer houtgesneden plafond zon, houtgesneden bibliotheek en sectie, iconostase en banken met houtsnijwerk. Er zijn vier grote slaapkamers, waarvan één met een glazen terras, een aparte badkamer en toilet. Op de bovenste verdieping is er een aparte zolder. Het huis heeft een kelder en een groot magazijn (kelder). In de tuin is er een fontein en vele verbeteringen. Alle meubels in het huis zijn gemaakt van massief eikenhout uniek in oude Bulgaarse stijl. Het huis is te koop met de volgende meubels: ingebouwde keuken, fornuis, kasten en hoek in de zomerkeuken, in het hoofdgebouw: grote eetkamer en stoelen, tweede ingebouwde keuken met fornuis, vaatwasser en wasmachine, iconostase, gebeeldhouwde bibliotheek, gebeeldhouwde banken, gesneden plafond, volledig uitgeruste badkamers en toiletten, lijstwerk en verlichtingsarmaturen. Kassen en apparatuur in hulplokalen zijn ook bij de prijs inbegrepen, evenals een grote tafel met natuurlijk hout voor de tuin. Alle meubels zijn van hoge kwaliteit en zijn uniek, op bestelling gemaakt. De tweede kamer is een zomerkeuken en eetkamer, toilet, kast, grote kamer die kan worden gebruikt als een werkplaats voor de productie van biologische productie, wijn, brandewijn of een andere geschikte manier. Het derde gebouw omvat een schuur voor vier auto's, een grote kamer - een magazijn, verschillende kamers. Aanbieding : 7042
Imoti Tarnovgrad freut sich, ein luxuriöses, aristokratisches Haus in der Stadt Tarnovgrad präsentieren zu können. Suhindol mit Nutzungserlaubnis seit 2003, bestehend aus zwei Etagen von 110 qm. m und 70 m² m. Dachböden und Keller. Das Haus verfügt über zwei weitere massive Gebäude von ca. 350 qm. Das Haus ist ein Neubau im traditionellen bulgarischen Stil, und bei der Entwicklung seines architektonischen Plans wurden Motive aus alten bulgarischen Häusern aus der Renaissance und dem Agushevi konatsi verwendet. Bei der Konstruktion werden die hochwertigsten Materialien verwendet, und die Türen, Fensterrahmen und der Boden sind aus Naturholz gefertigt. Das Haus ist außen vollständig isoliert und verfügt über drei verglaste Terrassen. Das Haus eignet sich besonders für die Investition als Familienhotel oder für eine große Familie. Es kann sofort als Gästehaus arbeiten und ein solides Einkommen bringen. Auf Wunsch können die zusätzlichen Gebäude problemlos in weitere Räume für Touristen umgewandelt werden. Das Haus verfügt über eine eigene Wasserquelle, Vergasung, Heizung. Der Hof ist zwei Hektar groß und hat viele Obstbäume und Weinreben. Im Hof gibt es zwei Gewächshäuser für Gemüse. Beschreibung des Hauses: Im ersten Stock befindet sich ein verglaster Wintergarten mit Heizkessel, ein Wohnzimmer mit Kamin, ein Esszimmer mit Küchenzeile und eine Eingangshalle. Im Zwischengeschoss befinden sich ein Schlafzimmer, ein separates Badezimmer und eine Toilette. Im zweiten Stock befindet sich ein großes Wohnzimmer mit holzgeschnitzter Deckensonne, holzgeschnitzter Bibliothek und Abteilung, Ikonostase und Sofas mit Schnitzereien. Es gibt vier große Schlafzimmer, eines davon mit einer verglasten Terrasse, ein separates Badezimmer und WC. In der obersten Etage befindet sich ein separates Dachgeschoss. Das Haus verfügt über einen Keller und ein großes Lager (Keller). Im Hof gibt es einen Brunnen und viele Verbesserungen. Alle Möbel im Haus sind aus massiver Eiche gefertigt, die einzigartig im alten bulgarischen Stil ist. Das Haus steht mit folgenden Möbeln zum Verkauf: Einbauküche, Herd, Schränke und Ecke in der Sommerküche, im Haupthaus: großes Esszimmer und Stühle, zweite Einbauküche mit Herd, Geschirrspüler und Waschmaschine, Ikonostase, geschnitzte Bibliothek, geschnitzte Sofas, geschnitzte Decke, voll ausgestattete Badezimmer und Toiletten, Zierleisten und Beleuchtungskörper. Gewächshäuser und Geräte in Nebenräumen sind ebenfalls im Preis inbegriffen, ebenso wie ein großer Tisch aus Naturholz für den Garten. Alle Möbel sind von hoher Qualität und sind Unikate, die auf Bestellung gefertigt werden. Der zweite Raum ist eine Sommerküche und ein Esszimmer, eine Toilette, ein Schrank und ein großer Raum, der als Werkstatt für die Herstellung von biologischer Produktion, Wein, Brandy oder auf andere geeignete Weise genutzt werden kann. Das dritte Gebäude umfasst einen Schuppen für vier Autos, einen großen Raum - ein Lager, mehrere Räume. Angebot : 7042
Imoti Tarnovgrad se complace en presentar una lujosa casa aristocrática en la ciudad de Tarnovgrad. Suhindol con permiso de uso desde 2003, que consta de dos plantas de 110 metros cuadrados. m y 70 sq. m. Buhardillas y bodega. La casa tiene dos edificios masivos adicionales de aproximadamente 350 metros cuadrados. La casa es una nueva construcción en estilo tradicional búlgaro, y en el desarrollo de su plan arquitectónico se utilizaron motivos de antiguas casas búlgaras del Renacimiento y de los Agushevi konatsi. En su construcción se utilizan materiales de la más alta calidad, y las puertas, los marcos de las ventanas y el suelo son de madera natural. La casa está totalmente aislada exteriormente y tiene tres terrazas acristaladas. La casa es especialmente adecuada para la inversión como hotel familiar o para una familia numerosa. Puede comenzar a funcionar de inmediato como una casa de huéspedes y generar ingresos sólidos. Si se desea, los edificios adicionales se pueden adaptar fácilmente en más habitaciones para turistas. La casa tiene su propia fuente de agua, gasificación, calefacción. El patio es de dos acres y hay muchos árboles frutales y vides. En el patio hay dos invernaderos para hortalizas. Descripción de la casa: En la primera planta hay un jardín de invierno acristalado con caldera de calefacción, una sala de estar con chimenea, un comedor con cocina americana y un hall de entrada. En la planta intermedia hay un dormitorio, un baño independiente y un aseo. En el segundo piso hay una gran sala de estar con techo tallado en madera, biblioteca y sección tallada en madera, iconostasio y sofás con talla. Hay cuatro amplios dormitorios, uno de ellos con terraza acristalada, baño y aseo separados. En la planta superior hay una buhardilla independiente. La casa tiene un sótano y un gran almacén (bodega). En el patio hay una fuente y muchas mejoras. Todos los muebles de la casa están hechos de roble macizo, único en el antiguo estilo búlgaro. La casa está a la venta con los siguientes muebles: cocina empotrada, estufa, armarios y esquina en la cocina de verano, en la casa principal: amplio comedor y sillas, segunda cocina empotrada con fogones, lavavajillas y lavadora, iconostasio, biblioteca tallada, sofás tallados, techo tallado, baños y aseos totalmente equipados, molduras y accesorios de iluminación. Los invernaderos y el equipamiento de los locales auxiliares también están incluidos en el precio, así como una gran mesa de madera natural para el patio. Todos los muebles son de alta calidad y son únicos, hechos por encargo. La segunda habitación es una cocina de verano y comedor, aseo, armario, sala grande, que se puede utilizar como taller para la producción de producción orgánica, vino, aguardiente u otra forma adecuada. El tercer edificio incluye un cobertizo para cuatro coches, una gran habitación, un almacén, varias habitaciones. Oferta : 7042
Imoti Tarnovgrad är glada att kunna presentera ett lyxigt, aristokratiskt hus i staden Tarnovgrad. Suhindol med tillstånd för användning sedan 2003, bestående av två våningar på 110 kvm. m och 70 kvm. m. vindar och källare. Huset har ytterligare två massiva byggnader på cirka 350 kvm. Huset är en nybyggnation i traditionell bulgarisk stil, och i utvecklingen av dess arkitektoniska plan användes motiv från gamla bulgariska hus från renässansen och från Agushevi konatsi. Material av högsta kvalitet används i dess konstruktion, och dörrarna, fönsterkarmarna och golvet är gjorda av naturligt trä. Huset är helisolerat utvändigt och har tre inglasade terrasser. Huset är särskilt lämpligt för investeringar som familjehotell eller för en stor familj. Det kan börja fungera direkt som ett pensionat och ge en solid inkomst. Om så önskas kan de extra byggnaderna enkelt anpassas till fler rum för turister. Huset har egen vattenkälla, förgasning, uppvärmning. Gården är två hektar stor och det finns många fruktträd och vinrankor. På gården finns två växthus för grönsaker. Beskrivning av huset: På första våningen finns en inglasad vinterträdgård med värmepanna, ett vardagsrum med öppen spis, en matsal med pentry och en hall. På mellanvåningen finns ett sovrum, ett separat badrum och en toalett. På andra våningen finns ett stort vardagsrum, träsnidad taksol, träsnidat bibliotek och avdelning, ikonostas och soffor med snideri. Det finns fyra stora sovrum varav ett med inglasad terrass, separat badrum och toalett. På översta våningen finns en separat vind. Huset har en källare och ett stort lager (källare). På gården finns en fontän och många förbättringar. Alla möbler i huset är gjorda av massiv ek unik i gammal bulgarisk stil. Huset är till salu med följande möbler: inbyggt kök, spis, skåp och hörn i sommarköket, i huvudbyggnaden: stor matsal och stolar, andra inbyggt kök med spis, diskmaskin och tvättmaskin, ikonostas, snidat bibliotek, snidade soffor, snidat tak, fullt utrustade badrum och toaletter, lister och belysningsarmaturer. Växthus och utrustning i hjälplokalerna ingår också i priset, liksom ett stort bord av naturligt trä för gården. Alla möbler är av hög kvalitet och är unika, tillverkade på beställning. Det andra rummet är ett sommarkök och matsal, toalett, garderob, stort rum, som kan användas som verkstad för produktion av ekologisk produktion, vin, konjak eller annat lämpligt sätt. Den tredje byggnaden innehåller ett skjul för fyra bilar, ett stort rum - ett lager, flera rum. Erbjudande : 7042
Reference:
EDEN-T82716966
Country:
BG
Postal code:
5240
Category:
Residential
Listing type:
For sale
Property type:
House & Single-family home
Property size:
3,122 sqft
SIMILAR PROPERTY LISTINGS
USD 405,178
USD 328,554
2,594 sqft
USD 324,491
2,583 sqft
USD 348,174
2,745 sqft
USD 342,486
2,895 sqft
