USD 886,343
PICTURES ARE LOADING...
House & single-family home for sale in Casteljaloux
USD 886,343
House & Single-family home (For sale)
Reference:
EDEN-T84524288
/ 84524288
Reference:
EDEN-T84524288
Country:
FR
City:
Casteljaloux
Postal code:
47700
Category:
Residential
Listing type:
For sale
Property type:
House & Single-family home
Property size:
7,158 sqft
Lot size:
141,276 sqft
Rooms:
15
Bedrooms:
11
Bathrooms:
7
SIMILAR PROPERTY LISTINGS
REAL ESTATE PRICE PER SQFT IN NEARBY CITIES
| City |
Avg price per sqft house |
Avg price per sqft apartment |
|---|---|---|
| Aquitaine | USD 260 | USD 440 |
| Tonneins | USD 139 | - |
| Marmande | USD 171 | - |
| Monségur | USD 154 | - |
| Langon | USD 206 | - |
| Duras | USD 179 | - |
| Le Passage | USD 192 | - |
| Condom | USD 156 | - |
| Eauze | USD 156 | - |
| Sainte-Foy-la-Grande | USD 131 | - |
| Mont-de-Marsan | USD 202 | USD 213 |
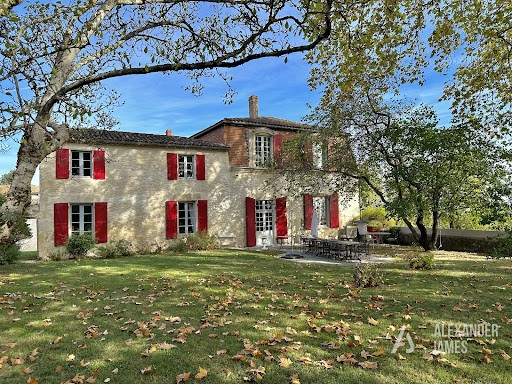

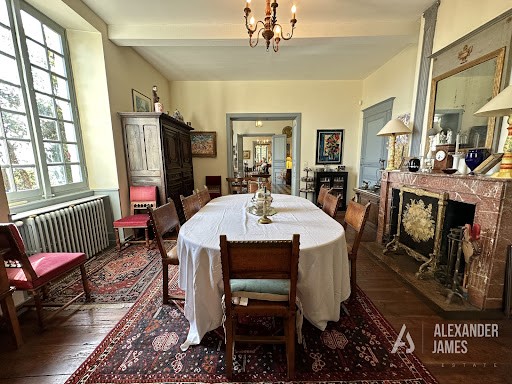
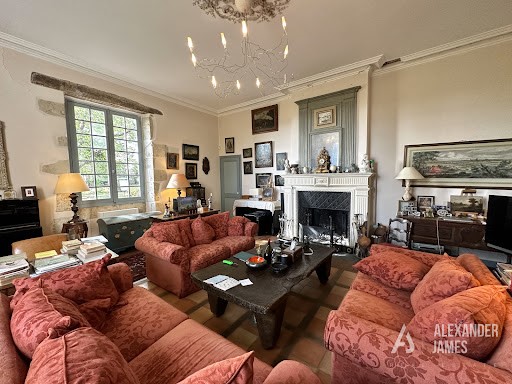
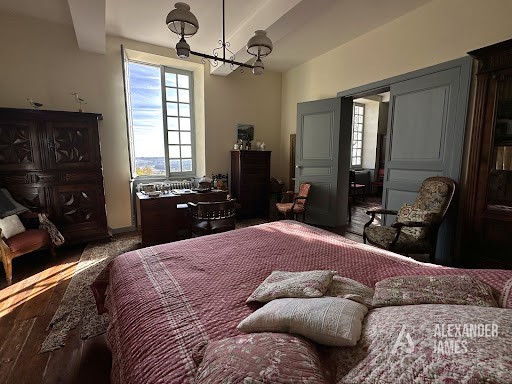


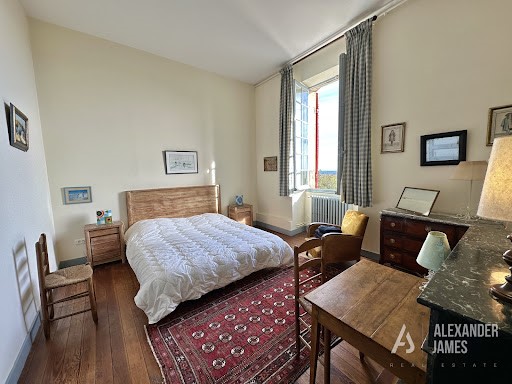





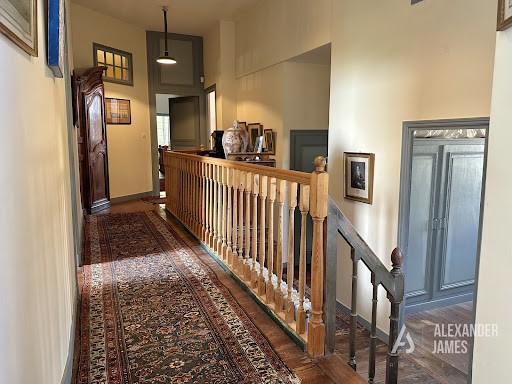
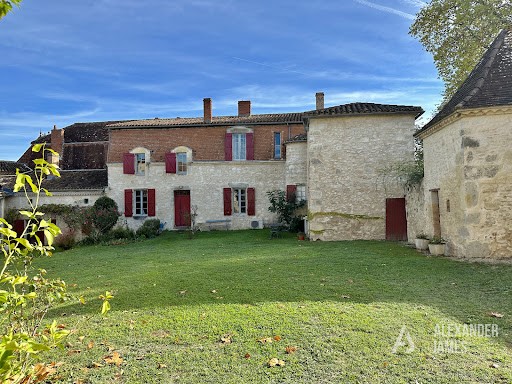
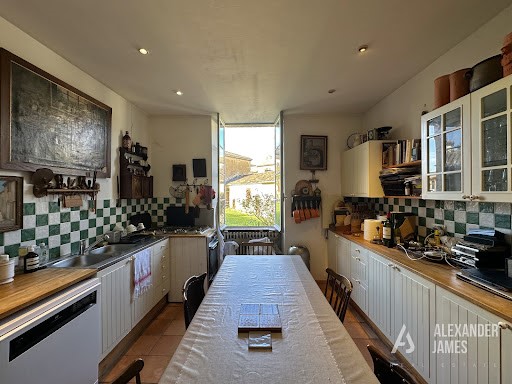

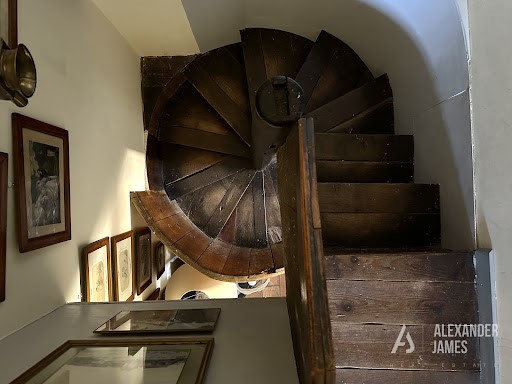

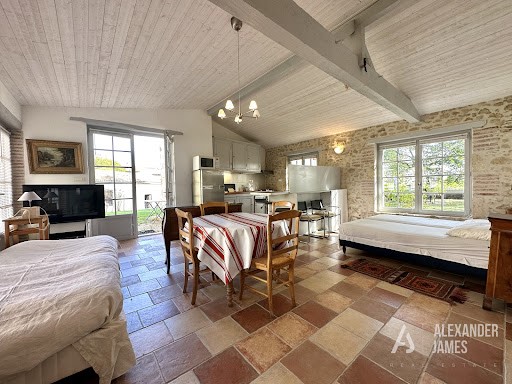
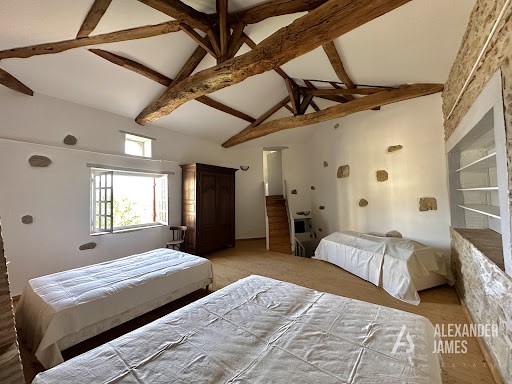
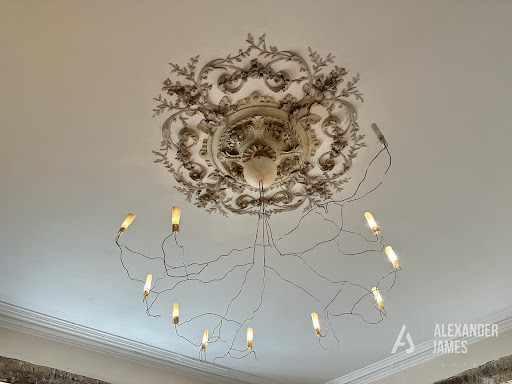
Nestled away from view, a few leagues from the amenities of a medium-sized town, its infrastructure, its cultural, historical and heritage wealth, all contribute to the well-being and well-being of the local population.
Bright and authentically restored with noble materials and all the modern comforts, the remarkable elements have been preserved. Built on two levels, and comprising a round tower and a square tower, it has a living area of 735 m2 (7,535 sq ft), distributed as follows
Ground floor :
A large main entrance, two lounges, a dining room, two bedrooms each with its own bathroom and toilet, a study, a kitchen, a pantry, a storeroom, a toilet, access to the cellars and a secondary entrance giving access to an inner courtyard lined with a flowerbed decorated with old roses.
The first floor is accessed via two staircases, one of which is a large blond Hungarian oak staircase and the other is a spiral walnut staircase.
On the first floor:
Four bedrooms with bathroom, two bedrooms with a shared bathroom, a very large bedroom, 3 toilets, dressing room.This property also includes two other dwellings, such as :
Guest house of 50 m2 consisting of a single room with kitchen area, dining area, sleeping area and shower room with access to the courtyard and garden.Caretaker's house of 80 m2 (861 sq ft) in the extension of the main building with its small garden overlooking the valley, comprising a living room with a large fireplace and a kitchen area to be converted, a bedroom and a bathroom in the square tower.
Various outbuildings make up the property, roofs have been redone and can be converted into gîtes, namely a stable, a cowshed, a pigeon-house-porch, a bread oven, a barn and a bright workshop.
The well-maintained park with its three hundred year old trees overlooks the Avance valley with a 180o view.
From the park, one reaches the relaxation area through a 16th century monastic gate with a 6m x 12m swimming pool which extends over 300 m2 of terrace in complete privacy.
Finally, a 1ha orchard below the façade completes the property.
The opening of five guest rooms as well as the guest house and the caretaker's cottage provide income that largely covers the running costs of the property.
Ideally situated, the Manor is only 5 km from the A62 motorway (Bordeaux-Toulouse) and 10 km from all shops, various services, train station, casino, golf course, spa and equestrian centre, restaurants and bars. Les informations sur les risques auxquels ce bien est exposé sont disponibles sur le site Géorisques ... View more View less Cet imposant et élégant édifice du XIe siècle, transformé et agrandi au fil du temps se présente aujourd'hui sous sa livrée du XVIIIe. Il est situé dans le Lot-et-Garonne aux portes de Casteljaloux, terre de villégiature s'il en est par sa parfaite situation.
Blotti à l'abri des regards, à quelques lieues des agréments d'une ville moyenne, de ses infrastructures, de sa richesse culturelle, historique et patrimoniale reconnue, contribuent au bien-être et bien vivre local.
Lumineuse et restaurée à l'authentique avec des matériaux nobles en y apportant tout le confort actuel, les éléments remarquables ont été conservés.
Edifié sur deux niveaux, ce manoir de 11 chambres comprenant une tour ronde et une tour carrée et développe une surface habitable de 735 m2 ainsi répartis :
Au Rez-de-chaussée : une vaste entrée principale, deux salons, une salle à manger, deux chambres avec chacune leur salle de bains et wc, un bureau, une cuisine, un office, souillarde, wc, un accès aux caves et une entrée secondaire donnant accès à une cour intérieure revêtue d'un parterre végétal orné de rosiers anciens.
On accède à l'étage par deux escaliers dont un grand en chêne blond de Hongrie et l'autre de forme hélicoïdale en noyer.
À l'étage : Quatre chambres avec salles de bains, deux chambres avec une salle de bains commune, une très grande chambre, 3 wc, dressing.
Cette propriété comprend également deux autres habitations :
Une maison d'amis de 50 m2 constituée d'une pièce avec espace cuisine, espace repas, espace nuit et salle d'eau avec un accès à la cour intérieure et au jardin.
Maison de gardien de 80 m2 dans le prolongement du corps principal avec son jardinet donnant sur la vallée, composée d'une pièce de vie avec une grande cheminée et un espace cuisine à aménager, une chambre, une salle de bain dans la tour carrée.
Divers dépendances complètent cet ensemble.
Avec leurs toitures refaites, peuvent être aménagées en gîtes, à savoir une écurie, un étable, un pigeonnier-porche, un four à pain, une grange et un lumineux atelier.
Le parc bien entretenu et agrémenté d'arbres tricentenaires donne sur la vallée de l'Avance avec une vue dégagée à 180o.
Du parc on accède à l'espace détente par une grille monastique du XVIe avec une piscine de 6m x 12m qui s'étend sur 300 m2 de terrasse en toute intimité.
Pour finir, un verger d'un hectare en contrebas de la façade complète l'ensemble.
L'ouverture de cinq chambres d'hôtes ainsi que la maison d'amis et la maison de gardien assurent des revenus réguliers.
Idéalement situé, ce manoir est à seulement 5 km de l'axe autoroutier A62 (Bordeaux-Toulouse) et à 10 km de tous commerces, services divers, gare, casino, golf, centre thermal et équestre, restaurants et bars. Les informations sur les risques auxquels ce bien est exposé sont disponibles sur le site Géorisques ... This imposing and elegant 11th-century building, transformed and enlarged over the years, is now presented in its 18th-century livery. It is situated in the Lot et Garonne region at the gateway to Casteljaloux, a holiday destination if ever there was one, due to its perfect location.
Nestled away from view, a few leagues from the amenities of a medium-sized town, its infrastructure, its cultural, historical and heritage wealth, all contribute to the well-being and well-being of the local population.
Bright and authentically restored with noble materials and all the modern comforts, the remarkable elements have been preserved. Built on two levels, and comprising a round tower and a square tower, it has a living area of 735 m2 (7,535 sq ft), distributed as follows
Ground floor :
A large main entrance, two lounges, a dining room, two bedrooms each with its own bathroom and toilet, a study, a kitchen, a pantry, a storeroom, a toilet, access to the cellars and a secondary entrance giving access to an inner courtyard lined with a flowerbed decorated with old roses.
The first floor is accessed via two staircases, one of which is a large blond Hungarian oak staircase and the other is a spiral walnut staircase.
On the first floor:
Four bedrooms with bathroom, two bedrooms with a shared bathroom, a very large bedroom, 3 toilets, dressing room.This property also includes two other dwellings, such as :
Guest house of 50 m2 consisting of a single room with kitchen area, dining area, sleeping area and shower room with access to the courtyard and garden.Caretaker's house of 80 m2 (861 sq ft) in the extension of the main building with its small garden overlooking the valley, comprising a living room with a large fireplace and a kitchen area to be converted, a bedroom and a bathroom in the square tower.
Various outbuildings make up the property, roofs have been redone and can be converted into gîtes, namely a stable, a cowshed, a pigeon-house-porch, a bread oven, a barn and a bright workshop.
The well-maintained park with its three hundred year old trees overlooks the Avance valley with a 180o view.
From the park, one reaches the relaxation area through a 16th century monastic gate with a 6m x 12m swimming pool which extends over 300 m2 of terrace in complete privacy.
Finally, a 1ha orchard below the façade completes the property.
The opening of five guest rooms as well as the guest house and the caretaker's cottage provide income that largely covers the running costs of the property.
Ideally situated, the Manor is only 5 km from the A62 motorway (Bordeaux-Toulouse) and 10 km from all shops, various services, train station, casino, golf course, spa and equestrian centre, restaurants and bars. Les informations sur les risques auxquels ce bien est exposé sont disponibles sur le site Géorisques ...