USD 793,933
2 r
4 bd
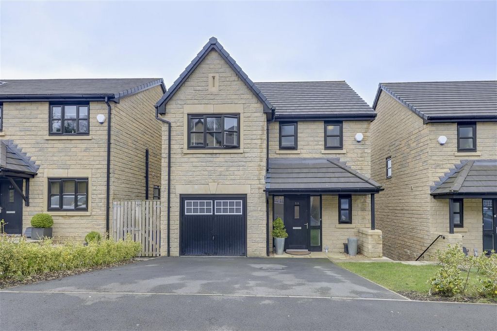
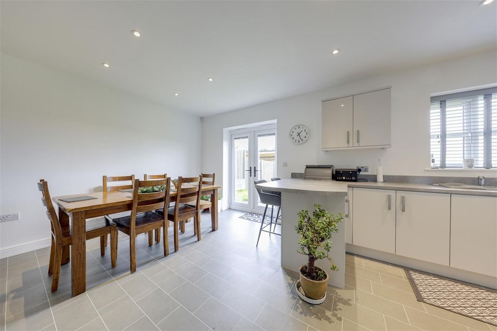
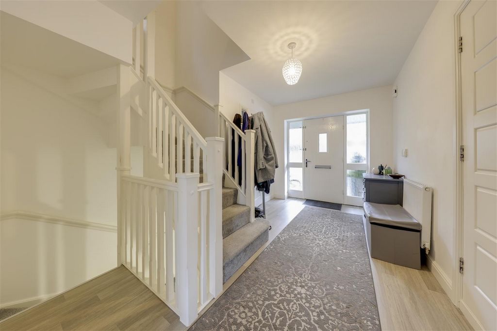
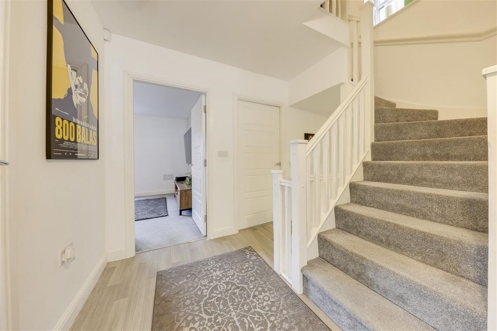
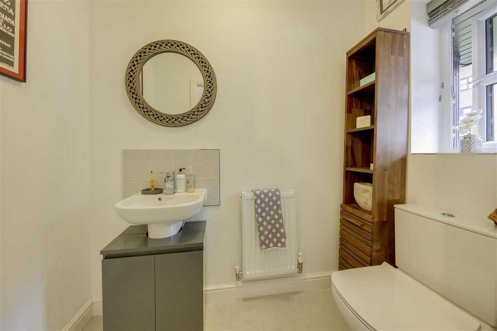
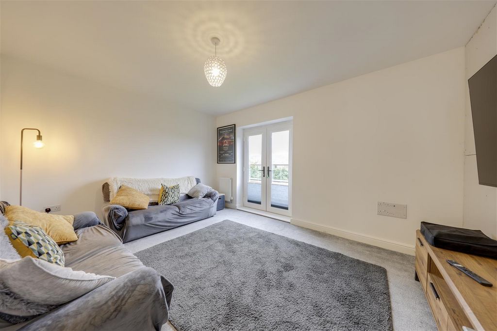
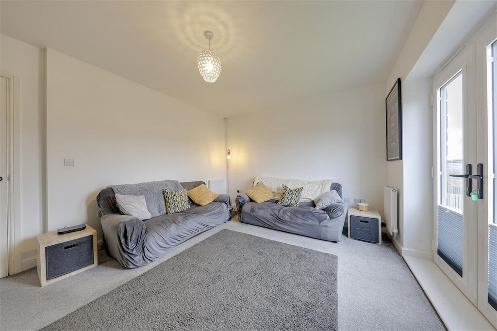
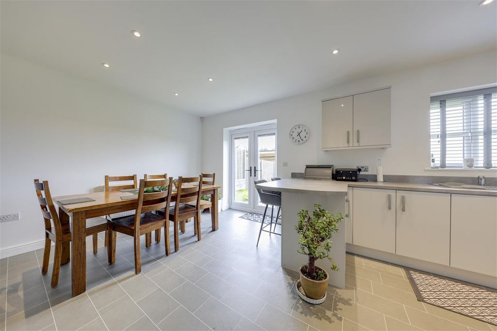
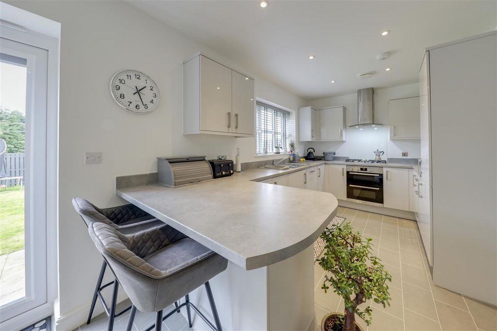
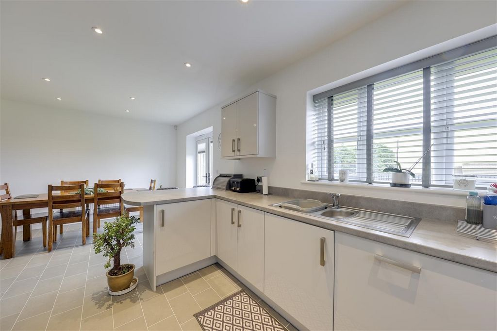
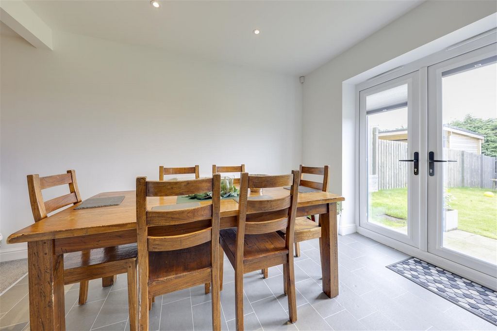
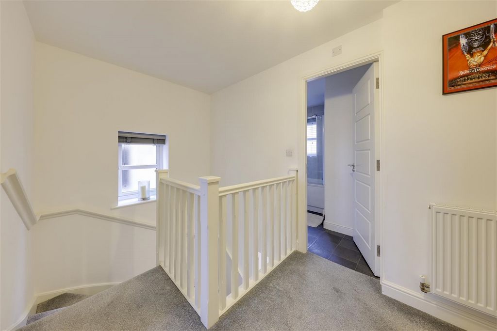
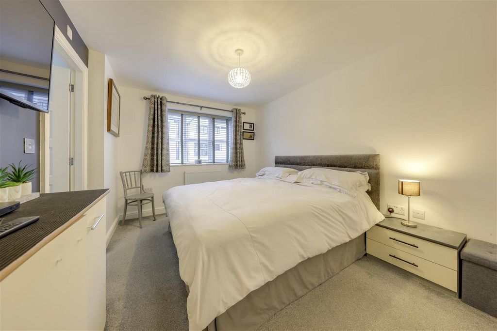
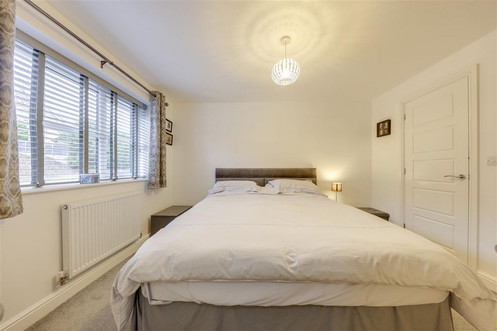
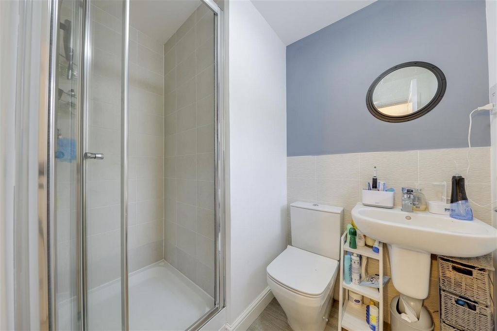
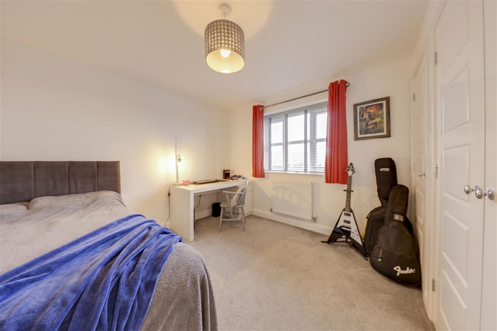
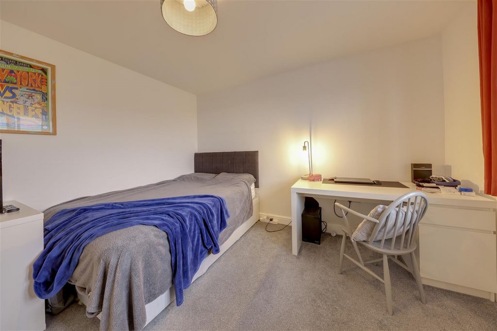
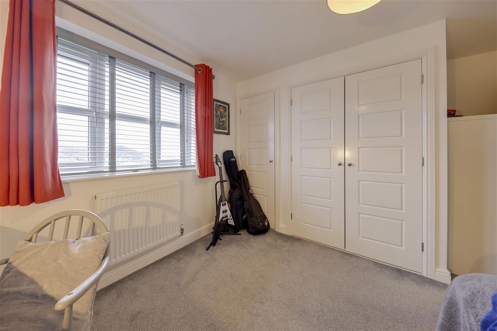
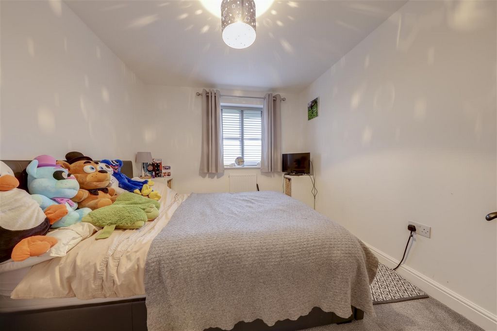
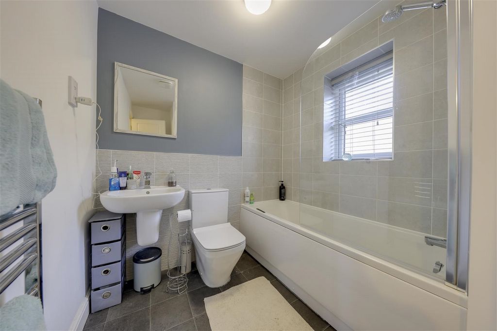
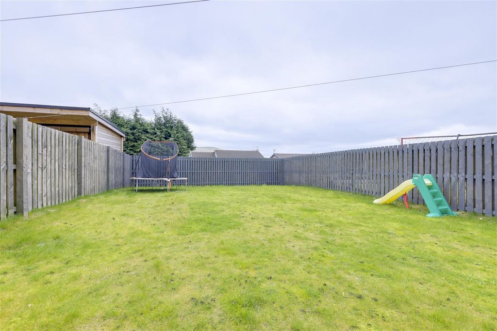
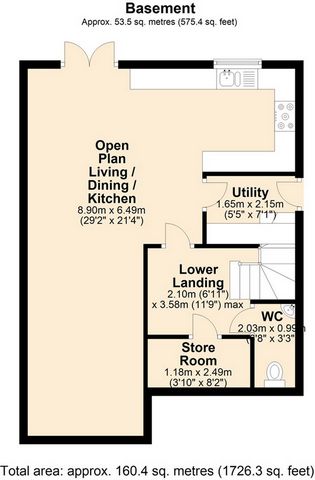
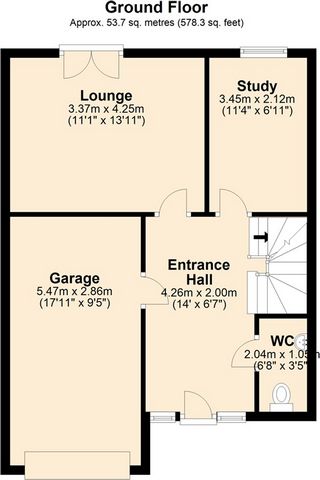
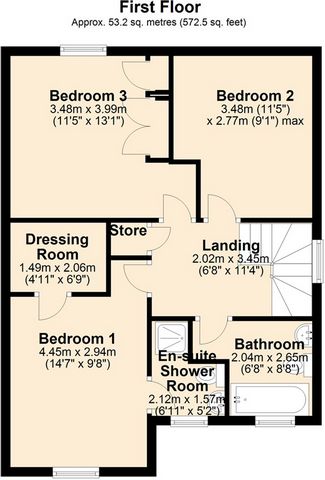
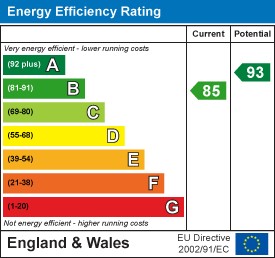
Tenure: Leasehold - 250 years from and including 1 January 2017. Ground Rent - £200 per annum.
Stamp Duty: 0% up to £250,000, 5% of the amount between £250,001 & £925,000, 10% of the amount between £925,001 & £1,500,000, 12% of the remaining amount above £1,500,000. For some purchases, an additional 3% surcharge may be payable on properties with a sale price of £40,000 and over. Please call us for any clarification on the new Stamp Duty system or to find out what this means for your purchase. Disclaimer F&C - Unless stated otherwise, these details may be in a draft format subject to approval by the property's vendors. Your attention is drawn to the fact that we have been unable to confirm whether certain items included with this property are in full working order. Any prospective purchaser must satisfy themselves as to the condition of any particular item and no employee of Fine & Country has the authority to make any guarantees in any regard. The dimensions stated have been measured electronically and as such may have a margin of error, nor should they be relied upon for the purchase or placement of furnishings, floor coverings etc. Details provided within these property particulars are subject to potential errors, but have been approved by the vendor(s) and in any event, errors and omissions are excepted. These property details do not in any way, constitute any part of an offer or contract, nor should they be relied upon solely or as a statement of fact. In the event of any structural changes or developments to the property, any prospective purchaser should satisfy themselves that all appropriate approvals from Planning, Building Control etc, have been obtained and complied with.Features:
- Garage
- Garden
- Parking View more View less This 4 bedroom detached, executive family home offers modern presentation and a well-designed 3 storey layout. With great views to the rear across the Rossendale valley, this property provides excellent family living accommodation and is available to view now, by appointment through our Rawtenstall office.Oaklands Drive, Rawtenstall, Rossendale is a 4 bedroom family home offering executive accommodation over 3 floors. Enjoying good outlooks across the Valley to the rear, this detached property is well presented and ideally positioned for a variety of Rawtenstall centre amenities. This is a home with good size living space and with both a garage and off road driveway parking, accommodates modern family life well. Viewing here is certainly recommended.Internally, this property briefly comprises: Entrance Hallway, Bedroom 4 (currently used as an additional Lounge), Study, WC and Integral Garage. Lower Landing oft to Open Plan Lounge / Dining / Kitchen, Utility Room, Store Room and WC. Off the first floor Landing are Bedroom 1 with Dressing Room and En-Suite Shower Room, Bedrooms 2 & 3 and the Family Bathroom. Externally there are good Gardens Front & Rear and in additional to the Integral Garage, there is off road Driveway Parking too.Ideally positioned for great transport connections, popular local schools and a wealth of facilities nearby, this home has lots to offer and a great location within easy reach of Rawtenstall centre amenities.This property is highly desirable and is a great base for all that Rossendale has to offer. Entrance Hall - 4.26m x 2.00m (14'0" x 6'7") - Lounge - 3.37m x 4.25m (11'1" x 13'11") - Study - 3.45m x 2.12m (11'4" x 6'11") - Wc - 2.04m x 1.05m (6'8" x 3'5") - Garage - Lower Landing - 2.10m x 3.58m (6'11" x 11'9") - Open Plan Living / Dining / Kitchen - 8.90m x 6.49m (29'2" x 21'4") - Utility - 1.65m x 2.15m (5'5" x 7'1") - Store Room - 1.18m x 2.49m (3'10" x 8'2") - Wc - 2.03m x 0.99m (6'8" x 3'3") - Landing - Store - Bedroom 1 - 4.45m x 2.94m (14'7" x 9'8") - Dressing Room - 1.49m x 2.06m (4'11" x 6'9") - En-Suite Shower Room - 2.12m x 1.57m (6'11" x 5'2") - Bedroom 2 - 3.48m x 2.77m (11'5" x 9'1") - Bedroom 3 - 3.48m x 3.99m (11'5" x 13'1") - Bathroom - 2.04m x 2.65m (6'8" x 8'8") - Agents Notes - Council Tax: Band 'F'
Tenure: Leasehold - 250 years from and including 1 January 2017. Ground Rent - £200 per annum.
Stamp Duty: 0% up to £250,000, 5% of the amount between £250,001 & £925,000, 10% of the amount between £925,001 & £1,500,000, 12% of the remaining amount above £1,500,000. For some purchases, an additional 3% surcharge may be payable on properties with a sale price of £40,000 and over. Please call us for any clarification on the new Stamp Duty system or to find out what this means for your purchase. Disclaimer F&C - Unless stated otherwise, these details may be in a draft format subject to approval by the property's vendors. Your attention is drawn to the fact that we have been unable to confirm whether certain items included with this property are in full working order. Any prospective purchaser must satisfy themselves as to the condition of any particular item and no employee of Fine & Country has the authority to make any guarantees in any regard. The dimensions stated have been measured electronically and as such may have a margin of error, nor should they be relied upon for the purchase or placement of furnishings, floor coverings etc. Details provided within these property particulars are subject to potential errors, but have been approved by the vendor(s) and in any event, errors and omissions are excepted. These property details do not in any way, constitute any part of an offer or contract, nor should they be relied upon solely or as a statement of fact. In the event of any structural changes or developments to the property, any prospective purchaser should satisfy themselves that all appropriate approvals from Planning, Building Control etc, have been obtained and complied with.Features:
- Garage
- Garden
- Parking Tento rodinný dům se 4 ložnicemi nabízí moderní prezentaci a dobře navržené 3podlažní uspořádání. S krásným výhledem na zadní část údolí Rossendale poskytuje tato nemovitost vynikající rodinné bydlení a je k dispozici k prohlídce nyní, po domluvě prostřednictvím naší kanceláře Rawtenstall.Oaklands Drive, Rawtenstall, Rossendale je rodinný dům se 4 ložnicemi, který nabízí ubytování Executive na 3 podlažích. Tato samostatná nemovitost s dobrým výhledem přes údolí dozadu je dobře prezentovaná a má ideální polohu pro různé vybavení centra Rawtenstall. Jedná se o dům s dobrou velikostí obytného prostoru as garáží i parkovištěm mimo silnici, dobře vyhovuje modernímu rodinnému životu. Prohlížení zde je jistě doporučeno.Vnitřně se tato nemovitost skládá z: vstupní chodba, ložnice 4 (v současné době se používá jako další salonek), pracovna, WC a integrální garáž. Dolní podesta často na otevřený prostor / jídelna / kuchyň, technická místnost, sklad a WC. V prvním patře Landing je ložnice 1 se šatnou a en-suite sprchou, ložnice 2 a 3 a rodinná koupelna. Externě jsou dobré zahrady vpředu a vzadu a kromě integrální garáže je také parkoviště na příjezdové cestě mimo silnici.V ideálním případě umístěný pro skvělé dopravní spojení, oblíbené místní školy a bohaté zařízení v okolí, tento dům má co nabídnout a skvělou polohu v dosahu centra Rawtenstall. Tato nemovitost je velmi žádoucí a je skvělou základnou pro vše, co Rossendale nabízí. Vstupní hala - 4,26m x 2,00m (14'0" x 6'7") - Salonek - 3,37m x 4,25m (11'1" x 13'11") - Studie - 3,45m x 2,12m (11'4" x 6'11") - Wc - 2,04m x 1,05m (6'8" x 3'5") - Garáž- Dolní přistání - 2,10 m x 3,58 m (6'11" x 11'9") - Open Plan Obývací / Jídelní / Kuchyně - 8,90m x 6,49m (29'2" x 21'4") - Utility - 1,65m x 2,15m (5'5" x 7'1") - Sklad - 1,18m x 2,49m (3'10" x 8'2") - Wc - 2,03m x 0,99m (6'8" x 3'3") - Přistávací- Obchod- Ložnice 1 - 4,45m x 2,94m (14'7" x 9'8") - Šatna - 1,49m x 2,06m (4'11" x 6'9") - Koupelna se sprchou - 2,12 m x 1,57 m (6'11" x 5'2") - Ložnice 2 - 3,48m x 2,77m (11'5" x 9'1") - Ložnice 3 - 3,48m x 3,99m (11'5" x 13'1") - Koupelna - 2,04m x 2,65m (6'8" x 8'8") - Poznámky agentů - Daň rady: pásmo "F"
Držba: Nájem - 250 let od 1. ledna 2017 včetně. Ground Rent - £ 200 ročně.
Kolkovné: 0 % až do výše 250 000 GBP, 5 % z částky mezi 250 001 £ a 925 000 GBP, 10 % z částky mezi 925 001 £ a 1 500 000 £, 12 % ze zbývající částky nad 1 500 000 GBP. U některých nákupů může být u nemovitostí s prodejní cenou 40 000 GBP a více splatný příplatek ve výši 3 %. Zavolejte nám prosím pro jakékoli vysvětlení nového systému kolkovného nebo pro zjištění, co to znamená pro váš nákup. Zřeknutí se odpovědnosti za ovoce a údržbu - Pokud není uvedeno jinak, tyto údaje mohou být ve formátu konceptu, který podléhá schválení prodejci nemovitosti. Upozorňujeme na skutečnost, že se nám nepodařilo potvrdit, zda jsou některé položky zahrnuté v této nemovitosti v plném funkčním stavu. Každý potenciální kupující se musí ujistit o stavu jakékoli konkrétní položky a žádný zaměstnanec společnosti Fine & Country nemá pravomoc poskytovat jakékoli záruky v jakémkoli ohledu. Uvedené rozměry byly změřeny elektronicky a jako takové mohou mít chybovost, ani by se na ně nemělo spoléhat při nákupu nebo umístění nábytku, podlahových krytin atd. Podrobnosti uvedené v těchto podrobnostech o nemovitosti podléhají potenciálním chybám, ale byly schváleny prodejcem (prodejci) a v každém případě jsou chyby a opomenutí vyloučeny. Tyto údaje o nemovitosti v žádném případě nepředstavují žádnou část nabídky nebo smlouvy, ani by se na ně nemělo spoléhat pouze nebo jako na konstatování skutečnosti. V případě jakýchkoli strukturálních změn nebo vývoje nemovitosti by se měl každý potenciální kupující přesvědčit, že byla získána a dodržena všechna příslušná povolení od plánování, stavební kontroly atd.Features:
- Garage
- Garden
- Parking Esta casa familiar ejecutiva independiente de 4 dormitorios ofrece una presentación moderna y un diseño bien diseñado de 3 pisos. Con excelentes vistas a la parte trasera del valle de Rossendale, esta propiedad ofrece un excelente alojamiento familiar y está disponible para ver ahora, con cita previa a través de nuestra oficina de Rawtenstall.El Oaklands Drive, Rawtenstall, Rossendale, es una casa familiar de 4 dormitorios que ofrece alojamiento ejecutivo en 3 plantas. Disfrutando de buenas vistas a través del valle en la parte trasera, esta propiedad independiente está bien presentada y con una posición ideal para una variedad de servicios del centro de Rawtenstall. Esta es una casa con un espacio habitable de buen tamaño y con un garaje y estacionamiento fuera de la carretera, se adapta bien a la vida familiar moderna. Ver aquí es ciertamente recomendable.Internamente, esta propiedad comprende brevemente: pasillo de entrada, dormitorio 4 (actualmente utilizado como salón adicional), estudio, aseo y garaje integral. Rellano inferior a menudo a sala de estar / comedor / cocina de planta abierta, lavadero, trastero y WC. Fuera del primer piso Landing son el dormitorio 1 con vestidor y cuarto de baño con ducha, dormitorios 2 y 3 y el baño familiar. Externamente hay buenos jardines delanteros y traseros y, además del garaje integral, también hay estacionamiento fuera de la carretera.Con una ubicación ideal para excelentes conexiones de transporte, escuelas locales populares y una gran cantidad de instalaciones cercanas, esta casa tiene mucho que ofrecer y una excelente ubicación a poca distancia de los servicios del centro de Rawtenstall. Esta propiedad es muy deseable y es una base ideal para todo lo que Rossendale tiene para ofrecer. Hall de entrada - 4.26m x 2.00m (14'0" x 6'7") - Salón - 3.37m x 4.25m (11'1" x 13'11") - Estudio - 3.45m x 2.12m (11'4" x 6'11") - Wc - 2.04m x 1.05m (6'8" x 3'5") - Garaje- Aterrizaje inferior - 2.10m x 3.58m (6'11" x 11'9") - Sala de estar / comedor / cocina de planta abierta - 8.90m x 6.49m (29'2" x 21'4") - Utilidad - 1.65m x 2.15m (5'5" x 7'1") - Trastero - 1.18m x 2.49m (3'10" x 8'2") - Wc - 2.03m x 0.99m (6'8" x 3'3") - Aterrizaje- Tienda- Dormitorio 1 - 4.45m x 2.94m (14'7" x 9'8") - Vestidor - 1.49m x 2.06m (4'11" x 6'9") - Cuarto de baño con ducha - 2.12m x 1.57m (6'11" x 5'2") - Dormitorio 2 - 3.48m x 2.77m (11'5" x 9'1") - Dormitorio 3 - 3.48m x 3.99m (11'5" x 13'1") - Baño - 2.04m x 2.65m (6'8" x 8'8") - Notas de los agentes - Impuesto municipal: Banda 'F'
Tenencia: Arrendamiento - 250 años a partir del 1 de enero de 2017 inclusive. Alquiler del suelo - £ 200 por año.
Impuesto de timbre: 0% hasta £ 250,000, 5% de la cantidad entre £ 250,001 y £ 925,000, 10% de la cantidad entre £ 925,001 y £ 1,500,000, 12% de la cantidad restante por encima de £ 1,500,000. Para algunas compras, se puede pagar un recargo adicional del 3% en propiedades con un precio de venta de £ 40,000 y más. Llámenos para cualquier aclaración sobre el nuevo sistema de impuesto de timbre o para averiguar qué significa esto para su compra. Descargo de responsabilidad F&C - A menos que se indique lo contrario, estos detalles pueden estar en un formato de borrador sujeto a la aprobación de los proveedores de la propiedad. Se llama su atención sobre el hecho de que no hemos podido confirmar si ciertos artículos incluidos con esta propiedad están en pleno funcionamiento. Cualquier posible comprador debe asegurarse de la condición de cualquier artículo en particular y ningún empleado de Fine & Country tiene la autoridad para ofrecer garantías en ningún aspecto. Las dimensiones indicadas se han medido electrónicamente y, como tales, pueden tener un margen de error, ni deben tenerse en cuenta para la compra o colocación de muebles, revestimientos de pisos, etc. Los detalles proporcionados dentro de estos detalles de propiedad están sujetos a posibles errores, pero han sido aprobados por el (los) vendedor (es) y, en cualquier caso, se exceptúan los errores y omisiones. Estos detalles de propiedad no constituyen de ninguna manera ninguna parte de una oferta o contrato, ni deben ser invocados únicamente o como una declaración de hecho. En el caso de cualquier cambio estructural o desarrollo de la propiedad, cualquier posible comprador debe asegurarse de que se han obtenido y cumplido todas las aprobaciones apropiadas de Planificación, Control de Edificios, etc.Features:
- Garage
- Garden
- Parking Esta casa familiar executiva de 4 quartos oferece apresentação moderna e um layout de 3 andares bem projetado. Com excelentes vistas para a parte traseira do vale de Rossendale, esta propriedade oferece excelente acomodação familiar e está disponível para ver agora, mediante marcação através do nosso escritório em Rawtenstall.Oaklands Drive, Rawtenstall, Rossendale é uma casa familiar de 4 quartos que oferece acomodações executivas em 3 andares. Desfrutando de boas vistas em todo o Vale para trás, esta propriedade independente está bem apresentada e idealmente posicionada para uma variedade de comodidades do centro de Rawtenstall. Esta é uma casa com bom tamanho e com garagem e estacionamento fora de estrada, acomoda bem a vida familiar moderna. Ver aqui é certamente recomendado.Internamente, esta propriedade compreende brevemente: Corredor de entrada, Quarto 4 (atualmente usado como um salão adicional), Estudo, WC e Garagem Integral. Pouso inferior para sala de estar / jantar / cozinha, despensa, despensa e WC. Fora do primeiro andar Landing são Quarto 1 com vestiário e casa de banho privada, quartos 2 e 3 e o banheiro familiar. Externamente há bons jardins dianteiros e traseiros e, além da Integral Garage, há estacionamento off-road Driveway também.Idealmente posicionada para excelentes ligações de transportes, escolas locais populares e uma variedade de comodidades nas proximidades, esta casa tem muito para oferecer e uma excelente localização com fácil acesso às comodidades do centro de Rawtenstall. Esta propriedade é altamente desejável e é uma excelente base para tudo o que Rossendale tem para oferecer. Hall de entrada - 4,26m x 2,00m (14'0" x 6'7") - Sala VIP - 3,37m x 4,25m (11'1" x 13'11") - Estudo - 3,45m x 2,12m (11'4" x 6'11") - WC - 2,04m x 1,05m (6'8" x 3'5") - Garagem- Pouso Inferior - 2,10m x 3,58m (6'11" x 11'9") - Sala de Estar/Jantar / Cozinha em Plano Aberto - 8,90m x 6,49m (29'2" x 21'4") - Utilidade - 1,65m x 2,15m (5'5" x 7'1") - Almoxarifado - 1,18m x 2,49m (3'10" x 8'2") - WC - 2,03m x 0,99m (6'8" x 3'3") - Aterrissagem- Loja- Quarto 1 - 4,45m x 2,94m (14'7" x 9'8") - Vestiário - 1,49m x 2,06m (4'11" x 6'9") - Casa de banho privativa com duche - 2,12m x 1,57m (6'11" x 5'2") - Quarto 2 - 3,48m x 2,77m (11'5" x 9'1") - Quarto 3 - 3,48m x 3,99m (11'5" x 13'1") - Casa de banho - 2,04m x 2,65m (6'8" x 8'8") - Notas dos Agentes - Conselho Fiscal: Banda 'F'
Posse: Leasehold - 250 anos a partir de e incluindo 1 de janeiro de 2017. Aluguel de terreno - £ 200 por ano.
Imposto de Selo: 0% até £ 250.000, 5% do valor entre £ 250.001 & £ 925.000, 10% do valor entre £ 925.001 & £ 1.500.000, 12% do valor restante acima de £ 1.500.000. Para algumas compras, uma sobretaxa adicional de 3% pode ser paga em propriedades com um preço de venda de £ 40.000 ou mais. Por favor, contacte-nos para qualquer esclarecimento sobre o novo sistema do Imposto do Selo ou para saber o que isso significa para a sua compra. Isenção de responsabilidade F&C - Salvo indicação em contrário, esses detalhes podem estar em um formato de rascunho sujeito à aprovação dos fornecedores da propriedade. Sua atenção é atraída para o fato de que não conseguimos confirmar se certos itens incluídos com esta propriedade estão em pleno funcionamento. Qualquer potencial comprador deve satisfazer-se quanto à condição de qualquer item em particular e nenhum funcionário da Fine & Country tem autoridade para fazer quaisquer garantias em qualquer aspecto. As dimensões indicadas foram medidas eletronicamente e, como tal, podem ter uma margem de erro, nem devem ser invocadas para a compra ou colocação de mobiliário, revestimentos de piso, etc. Os detalhes fornecidos dentro destes detalhes de propriedade estão sujeitos a possíveis erros, mas foram aprovados pelo(s) fornecedor(es) e, em qualquer caso, erros e omissões são excepcionados. Estes detalhes de propriedade não constituem, de forma alguma, qualquer parte de uma oferta ou contrato, nem devem ser invocados apenas ou como uma declaração de facto. No caso de quaisquer mudanças estruturais ou desenvolvimentos no imóvel, qualquer potencial comprador deve certificar-se de que todas as aprovações apropriadas do Planejamento, Controle de Construção, etc., foram obtidas e cumpridas.Features:
- Garage
- Garden
- Parking Dieses freistehende Einfamilienhaus mit 4 Schlafzimmern bietet eine moderne Präsentation und einen gut gestalteten 3-stöckigen Grundriss. Mit herrlichem Blick nach hinten über das Rossendale-Tal bietet dieses Anwesen eine hervorragende Unterkunft für Familien und kann ab sofort nach Vereinbarung über unser Büro in Rawtenstall besichtigt werden.Oaklands Drive, Rawtenstall, Rossendale ist ein Einfamilienhaus mit 4 Schlafzimmern und Executive-Unterkünften auf 3 Etagen. Mit einer guten Aussicht über das Tal auf der Rückseite ist dieses freistehende Anwesen gut präsentiert und ideal für eine Vielzahl von Annehmlichkeiten im Zentrum von Rawtenstall gelegen. Dies ist ein Haus mit einer guten Wohnfläche und sowohl einer Garage als auch einem Parkplatz abseits der Straße, das das moderne Familienleben gut unterbringt. Eine Besichtigung hier ist auf jeden Fall zu empfehlen.Intern besteht diese Immobilie kurz aus: Eingangsflur, Schlafzimmer 4 (derzeit als zusätzliches Wohnzimmer genutzt), Arbeitszimmer, WC und integrierte Garage. Unterer Treppenabsatz oft zu offenem Wohn- / Esszimmer / Küche, Hauswirtschaftsraum, Abstellraum und WC. Auf dem Treppenabsatz im ersten Stock befinden sich Schlafzimmer 1 mit Ankleideraum und eigenem Duschbad, die Schlafzimmer 2 und 3 sowie das Familienbad. Äußerlich gibt es gute Gärten vorne und hinten und zusätzlich zur Integralgarage gibt es auch Parkplätze abseits der Straße.Ideal gelegen für eine gute Verkehrsanbindung, beliebte lokale Schulen und eine Fülle von Einrichtungen in der Nähe, hat dieses Haus viel zu bieten und eine großartige Lage in der Nähe der Annehmlichkeiten des Zentrums von Rawtenstall. Dieses Anwesen ist sehr begehrt und ein großartiger Ausgangspunkt für alles, was Rossendale zu bieten hat. Eingangshalle - 4,26 m x 2,00 m (14'0" x 6'7") - Lounge - 3,37 m x 4,25 m (11'1" x 13'11") - Studie - 3,45 m x 2,12 m (11'4" x 6'11") - WC - 2,04 m x 1,05 m (6'8" x 3'5") - Garage- Unterer Treppenabsatz - 2,10 m x 3,58 m (6'11" x 11'9") - Offenes Wohn-/Esszimmer / Küche - 8,90 m x 6,49 m (29'2" x 21'4") - Dienstprogramm - 1,65 m x 2,15 m (5'5" x 7'1") - Abstellraum - 1,18 m x 2,49 m (3'10" x 8'2") - WC - 2,03 m x 0,99 m (6'8" x 3'3") - Treppenabsatz- Abspeichern- Schlafzimmer 1 - 4,45 m x 2,94 m (14'7" x 9'8") - Umkleidekabine - 1,49 m x 2,06 m (4'11" x 6'9") - En-suite Duschbad - 2,12 m x 1,57 m (6'11" x 5'2") - Schlafzimmer 2 - 3,48 m x 2,77 m (11'5" x 9'1") - Schlafzimmer 3 - 3,48 m x 3,99 m (11'5" x 13'1") - Badezimmer - 2,04 m x 2,65 m (6'8" x 8'8") - Anmerkungen für Agenten - Gemeindesteuer: Band 'F'
Besitzverhältnisse: Erbpacht - 250 Jahre ab und einschließlich 1. Januar 2017. Erbbauzins - £ 200 pro Jahr.
Stempelsteuer: 0 % bis zu 250.000 £, 5 % des Betrags zwischen 250.001 £ und 925.000 £, 10 % des Betrags zwischen 925.001 £ und 1.500.000 £, 12 % des verbleibenden Betrags über 1.500.000 £. Für einige Käufe kann ein zusätzlicher Zuschlag von 3 % für Immobilien mit einem Verkaufspreis von 40.000 £ und mehr fällig werden. Bitte rufen Sie uns an, um weitere Informationen zum neuen Stempelsteuersystem zu erhalten oder um herauszufinden, was dies für Ihren Kauf bedeutet. Haftungsausschluss F&C - Sofern nicht anders angegeben, können diese Details in einem Entwurfsformat vorliegen, das der Genehmigung durch die Verkäufer der Immobilie unterliegt. Wir weisen Sie darauf hin, dass wir nicht bestätigen konnten, ob bestimmte in dieser Unterkunft enthaltene Artikel voll funktionsfähig sind. Jeder Kaufinteressent muss sich von der Beschaffenheit eines bestimmten Artikels überzeugen, und kein Mitarbeiter von Fine & Country ist befugt, in irgendeiner Hinsicht Garantien zu geben. Die angegebenen Maße wurden elektronisch gemessen und können daher eine Fehlermarge aufweisen, und sie sollten auch nicht für den Kauf oder die Platzierung von Einrichtungsgegenständen, Bodenbelägen usw. herangezogen werden. Die Angaben in diesen Angaben unterliegen möglichen Fehlern, wurden jedoch von dem/den Verkäufer(n) genehmigt und sind in jedem Fall Irrtümer und Auslassungen vorbehalten. Diese Angaben stellen in keiner Weise einen Teil eines Angebots oder Vertrags dar und sollten auch nicht allein oder als Tatsachenbehauptung herangezogen werden. Im Falle von baulichen Veränderungen oder Entwicklungen an der Immobilie sollte sich jeder Kaufinteressent davon überzeugen, dass alle entsprechenden Genehmigungen von Planung, Bauaufsicht usw. eingeholt und eingehalten wurden.Features:
- Garage
- Garden
- Parking