PICTURES ARE LOADING...
Apartment & condo for sale in Benemérita de San Cristóbal
USD 103,952
Apartment & Condo (For sale)
Reference:
EDEN-T87677044
/ 87677044
Reference:
EDEN-T87677044
Country:
DO
City:
San Cristobal Cambita Garabitos
Postal code:
91000
Category:
Residential
Listing type:
For sale
Property type:
Apartment & Condo
Property size:
807 sqft
Lot size:
969 sqft
Rooms:
3
Bathrooms:
2
Parkings:
1
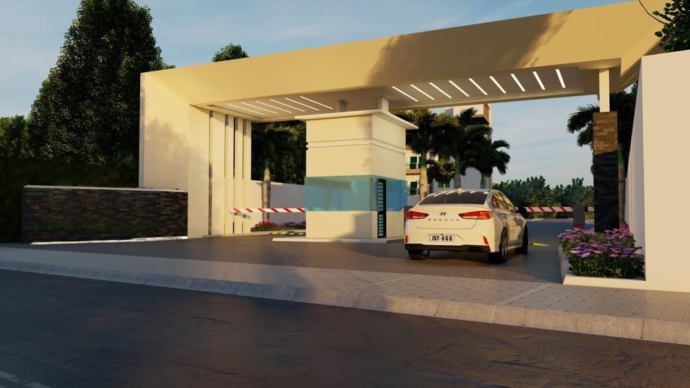
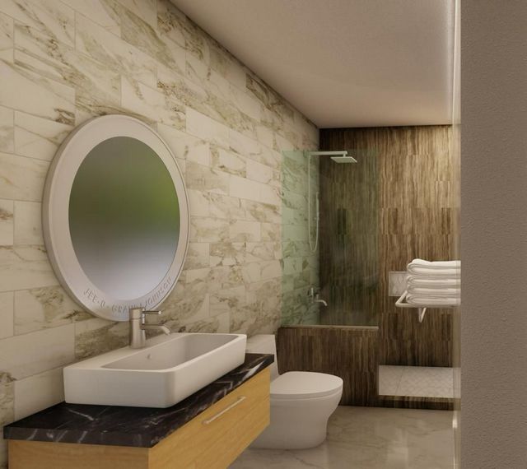
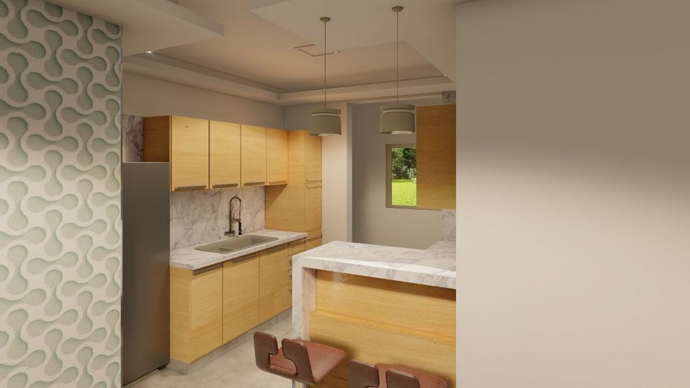
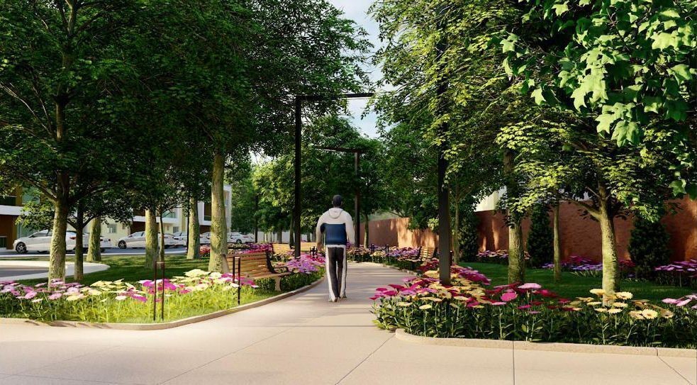
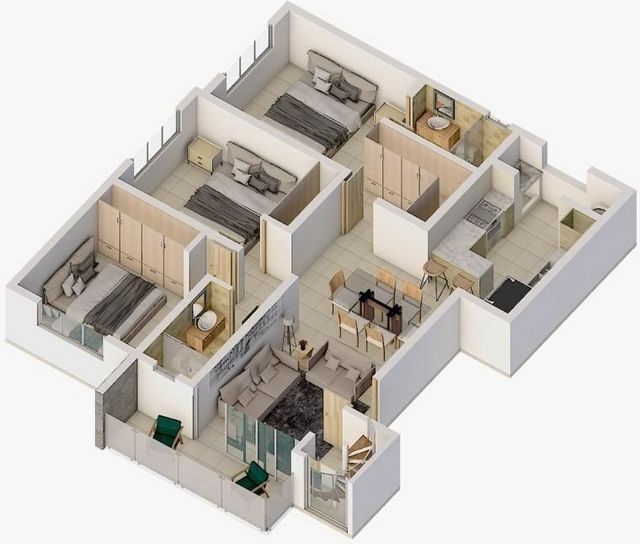
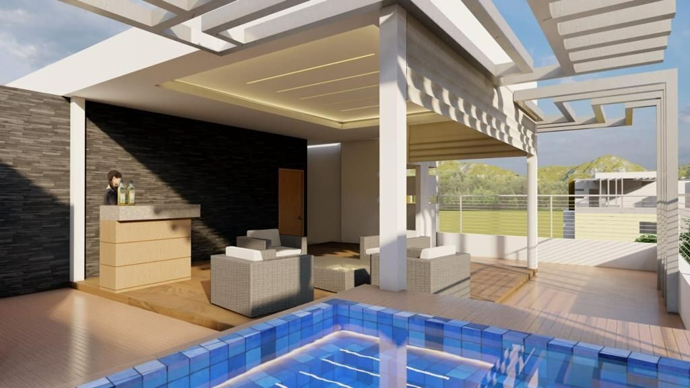
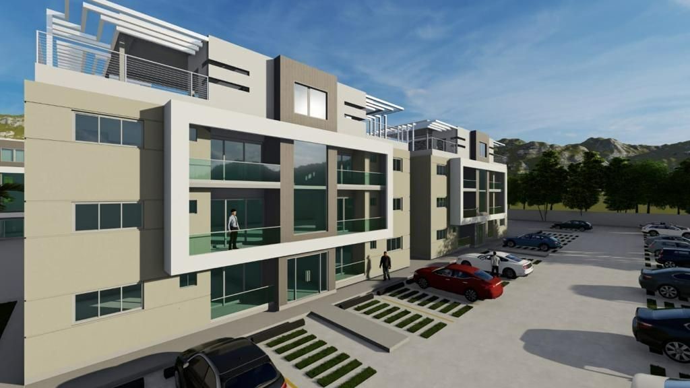
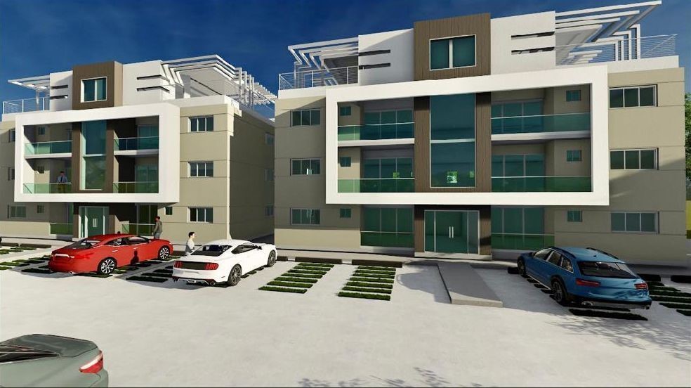
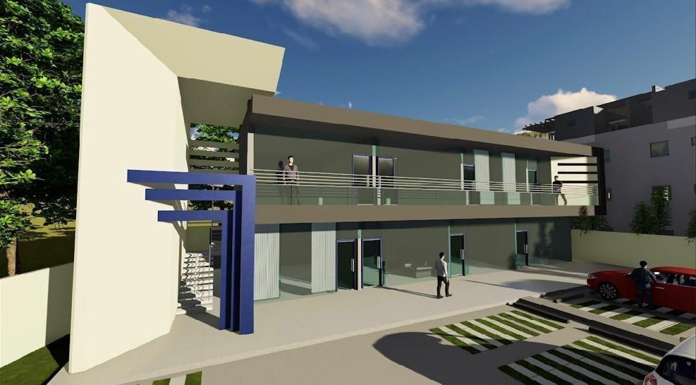
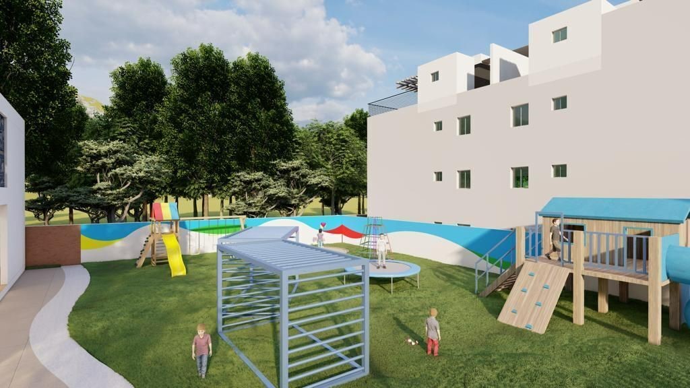
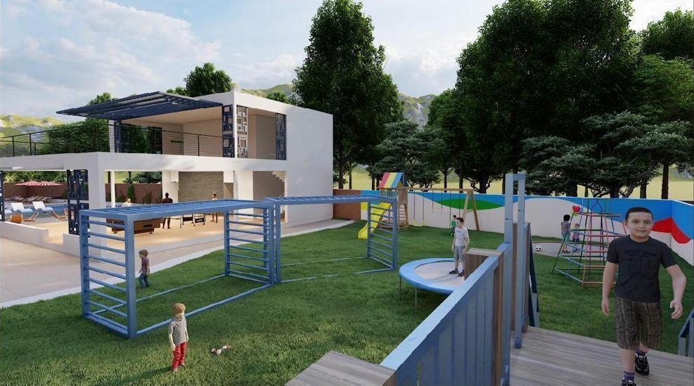
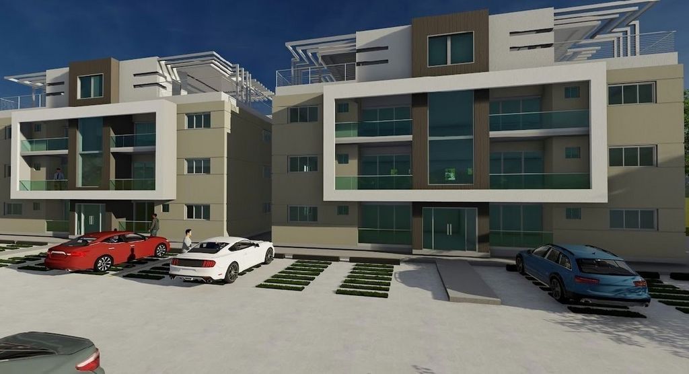
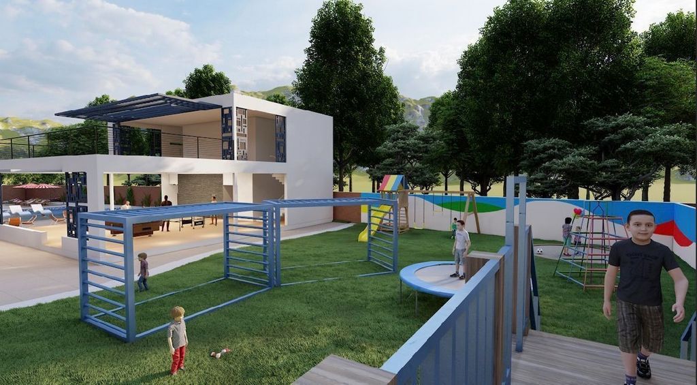
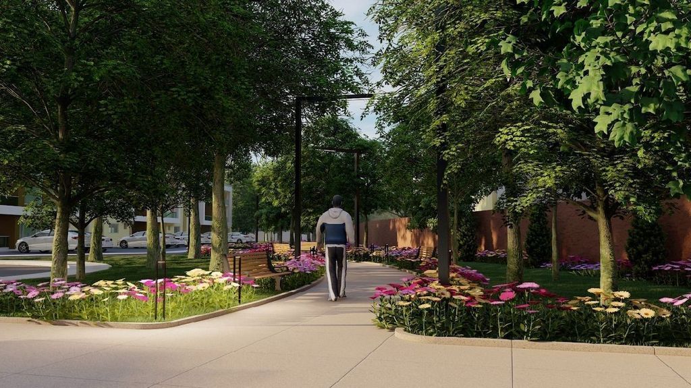
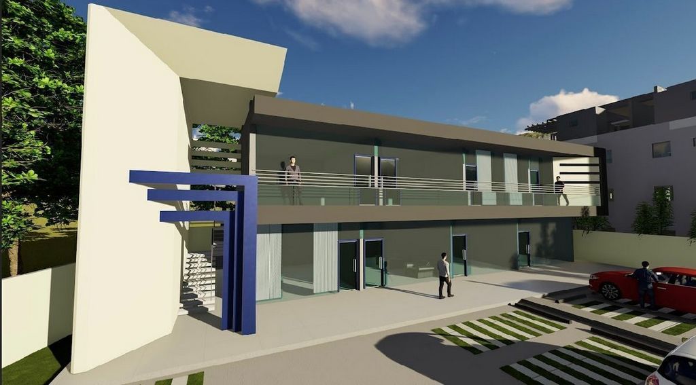
Features:
- Parking View more View less CARACTERÍSTICAS DEL PROYECTO UNIDADES DE 90 MTS2 3 habitaciones, sala, comedor, cocina, balcones en cristal y pasamanos en acero. 1 Parqueo por unidad. 5 Bloques de edificios en la primera etapa . 1era etapa tendrá 54 unidades. - Primer nivel 90 mts2 - Segundo nivel 94 Mts2 - Tercer nivel tipo PH con 170 Mts2 que incluye 45 mts2 de terraza (privada). - Pre instalación de acondicionadores de aire. Casa club con piscina. baños para damas y caballeros. Salón para actividades. Área de BBQ. Área de juegos y plaza comercial. Área social privada. Cisterna para cada bloque. Pre-instalación de tinaco. Pozo tubular. TERMINACIONES - Pisos en porcelanato. - Cocina modular con topes de granito y desayunador. - Baños con revestimiento de cerámica de piso a techo. - Puertas, closets y gabinetes en melanina hidrófuga, color roble PRECIOS DE INTRODUCCIÓN PARA LAS PRIMERAS 10 UNIDADES PLAN DE PAGO Primer nivel 90 Mts2 USD$94,500 Segundo nivel 94 Mts2 USD$ 98,700 Tercer nivel 170 Mts2 tipo PH Sepáralo con USD$1,000. 1 mes para completar el 10% y 18 meses para completar el 30% del inicial. USD$ 109,700 PLAN DE PAGO Separa TU UNIDAD con Mil dólares. Completa el 10% con la firma del contrato (1 mes). 18 meses para completar el inicial del 30% durante la construcción Fecha de entrega 1era etapa: Septiembre 2024. 2da etapa: Junio 2025.
Features:
- Parking CHARACTERISTICS OF THE PROJECT UNITS OF 90 MTS2 3 bedrooms, living room, dining room, kitchen, Glass balconies and steel handrails. 1 Parking per unit. 5 Blocks of buildings in the first stage . 1st stage will have 54 units. - First level 90 m2 - Second level 94 Mts2 - Third level type PH with 170 Mts2 which includes 45 m2 terrace (private). - Pre installation of conditioners of air. Clubhouse with pool. Bathrooms for ladies and gentlemen. Room for activities. BBQ area. Playground and shopping plaza. Private social area. Cistern for each block. Pre-installation of water tank. Tubular well. FINISHES - Porcelain floors. - Modular kitchen with countertops granite and breakfast bar. - Bathrooms with coating Floor-to-ceiling ceramics. - Doors, closets and cabinets in water-repellent melanin, oak color INTRODUCTORY PRICES FOR THE FIRST 10 UNITS PAYMENT PLAN First level 90 Mts2 USD$94,500 Second level 94 Mts2 USD$ 98,700 Third level 170 Mts2 type PH Separate it with $1,000. 1 month to complete 10% and 18 months to complete 30% of the initial. USD$ 109,700 PAYMENT PLAN Separate YOUR UNIT with One thousand dollars. Complete 10% with the signature of the contract (1 month). 18 months to complete the initial 30% during Construction Delivery date 1st stage: September 2024. 2nd stage: June 2025.
Features:
- Parking ХАРАКТЕРИСТИКИ НА ПРОЕКТА 90 MTS2 ЕДИНИЦИ 3 спални, хол, трапезария, кухня, стъклени балкони и стоманени парапети. 1 паркинг на помещение. 5 Градивни елементи в първия етап. 1-ви етап ще има 54 единици. - Първо ниво 90 mts2 - Второ ниво 94 Mts2 - Трето ниво PH тип със 170 Mts2 Включително 45 mts2 тераса (частна). - Предварителен монтаж на климатици на въздуха. Клубна къща с басейн. Бани за жени и мъже. Стая за дейности. Зона за барбекю. Детска площадка и търговски площад. Частна социална зона. Казанче за всеки блок. Предварителен монтаж на резервоар за вода. Тръбен кладенец. ЗАВЪРШВА - Порцеланови подове. - Модулна кухня с плотове гранит и зона за закуска. - Бани с керамика от пода до тавана. - Врати, килери и шкафове във водоотблъскващ меланин, цвят дъб НАЧАЛНИ ЦЕНИ ЗА ПЪРВИТЕ 10 ЕДИНИЦИ ПЛАН НА ПЛАЩАНЕ Първо ниво 90 Mts2 94 500 лв. Второ ниво 94 Mts2 $ 98,700 Трето ниво 170 Mts2 тип PH Отделете го с $1,000. 1 месец за завършване на 10% и 18 месеца за завършване 30% от първоначалния. 109 700 щатски долара ПЛАН НА ПЛАЩАНЕ Разделете ВАС ЕДИНИЦА с Хиляда долара. Завършете 10% с подписа на Договор (1 месец). 18 месеца за завършване първоначалните 30% по време на Конструкция Дата на доставка 1-ви етап: септември 2024 г. 2-ри етап: юни 2025 г.
Features:
- Parking CARACTÉRISTIQUES DU PROJET 90 MTS2 UNITÉS 3 chambres, salon, salle à manger, cuisine, balcons en verre et rampes en acier. 1 Stationnement par unité. 5 Blocs de construction dans la première étape. La 1ère étape comportera 54 unités. - Premier niveau 90 mts2 - Deuxième niveau 94 Mts2 - Type PH de troisième niveau avec 170 Mts2 Dont 45 mts2 terrasse (privée). - Pré-installation de conditionneurs d’air. Clubhouse avec piscine. Salles de bains pour femmes et hommes. Salle d’activités. Espace barbecue. Aire de jeux et centre commercial. Espace social privé. Citerne pour chaque bloc. Pré-installation du réservoir d’eau. Puits tubulaire. FINITIONS - Sols en porcelaine. - Cuisine modulaire avec comptoirs granit et salle à manger. - Salles de bains avec Céramique du sol au plafond. - Portes, placards et armoires en mélanine hydrofuge, couleur chêne PRIX DE LANCEMENT POUR LES 10 PREMIÈRES UNITÉS PLAN DE PAIEMENT Premier niveau 90 Mts2 94 500 $ Deuxième niveau 94 Mts2 98 700 $ Troisième niveau 170 Mts2 type PH Séparez-le avec 1 000 $. 1 mois pour compléter 10% et 18 mois pour terminer 30% de l’initial. 109 700 $US PLAN DE PAIEMENT Séparez-VOUS UNITÉ avec Mille dollars. Terminé 10% avec la signature du Contrat (1 mois). 18 mois pour réaliser les 30 % initiaux pendant Construction Date de livraison 1ère étape : septembre 2024. 2ème étape : juin 2025.
Features:
- Parking VLASTNOSTI PROJEKTU 90 JEDNOTEK MTS2 3 ložnice, obývací pokoj, jídelna, kuchyň, prosklené balkony a ocelová zábradlí. 1 parkovací místo na jednotku. 5 Stavební bloky v první fázi. 1. etapa bude mít 54 jednotek. - První úroveň 90 mts2 - Druhá úroveň 94 Mts2 - Typ PH třetí úrovně se 170 Mts2 Z toho 45 mts2 terasa (pro tebe a pro tebe). - Předinstalace kondicionérů vzduchu. Klubovna s bazénem. Koupelny pro ženy i muže. Místnost pro aktivity. Prostor pro grilování. Dětské hřiště a nákupní centrum. Soukromá společenská oblast. Cisterna pro každý blok. Předinstalace nádrže na vodu. Trubková studna. SKONČÍ - Porcelánové podlahy. - Modulární kuchyň s pracovními deskami žula a snídaňový kout. - Koupelny s keramika od podlahy ke stropu. - Dveře, skříně a skříně v hydrofobním melaninu, barva dub ZAVÁDĚCÍ CENY PRO PRVNÍCH 10 KUSŮ SPLÁTKOVÝ KALENDÁŘ První úroveň: 90 Mts2 94 500 dolarů Druhá úroveň 94 Mts2 98 700 dolarů Třetí úroveň 170 Mts2 typ PH Oddělte to 1 000 $. 1 měsíc na dokončení 10% a 18 měsíců na dokončení 30 % původního podílu. 109 700 dolarů SPLÁTKOVÝ KALENDÁŘ Oddělte VÁS JEDNOTKA s Tisíc dolarů. Kompletní 10% s podpisem Smlouva (1 měsíc). 18 měsíců na dokončení počátečních 30 % během Konstrukce Dodací lhůta 1. etapa: září 2024. 2. etapa: červen 2025.
Features:
- Parking