PICTURES ARE LOADING...
House & single-family home for sale in Sazes da Beira
USD 250,512
House & Single-family home (For sale)
Reference:
EDEN-T90151354
/ 90151354
Reference:
EDEN-T90151354
Country:
PT
City:
Guarda Sazes Da Beira
Postal code:
6270
Category:
Residential
Listing type:
For sale
Property type:
House & Single-family home
Property size:
1,475 sqft
Lot size:
1,518 sqft
Bedrooms:
2
Bathrooms:
3
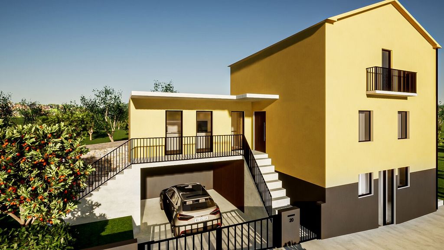
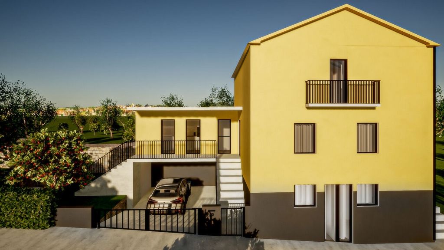
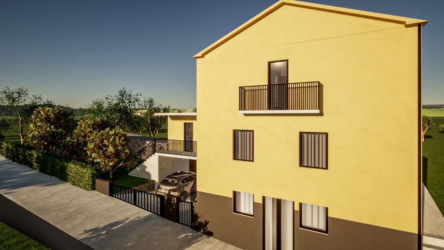
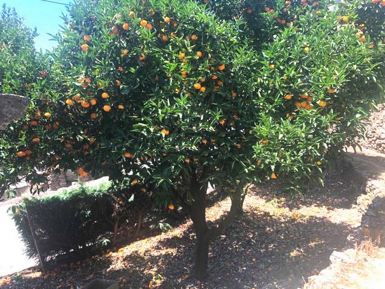
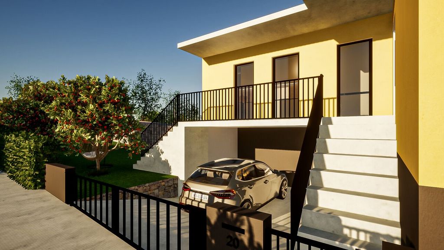
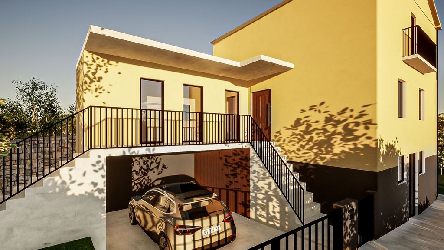
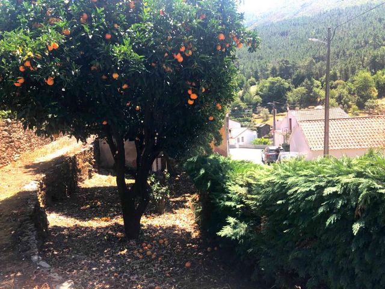
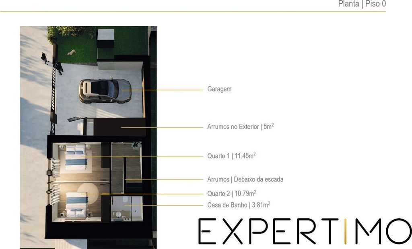
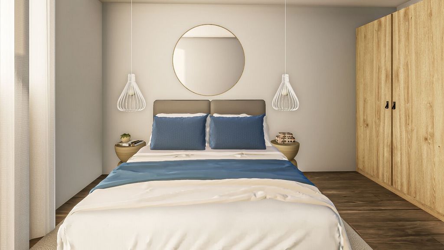
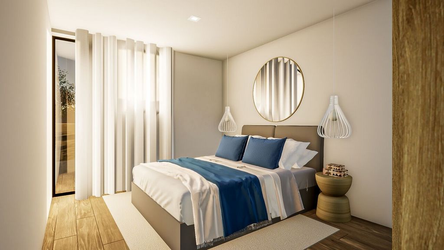
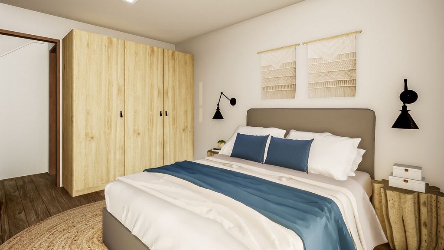
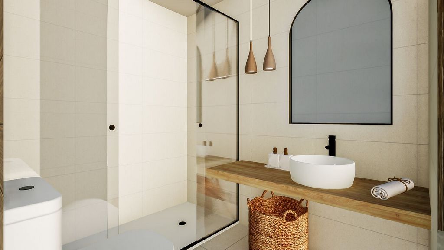
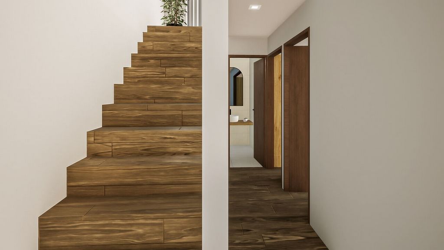
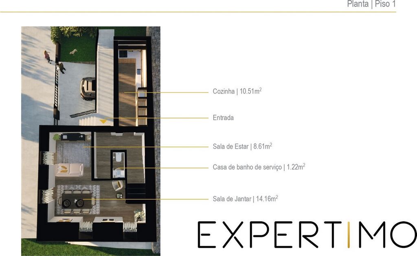
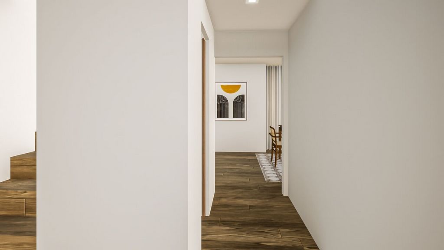
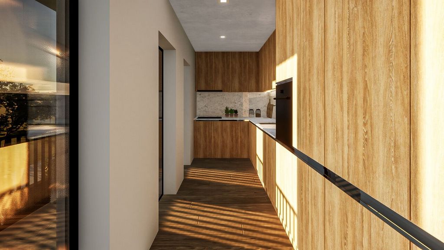
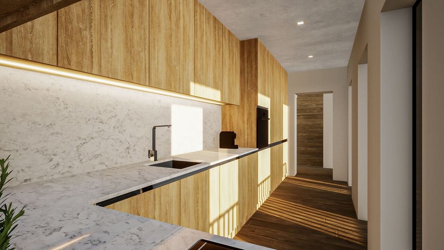
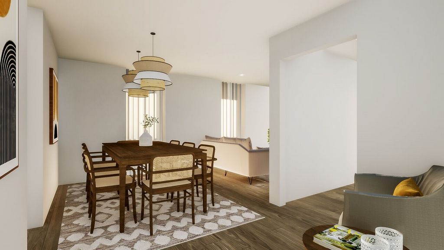
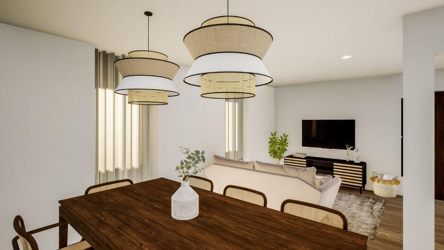
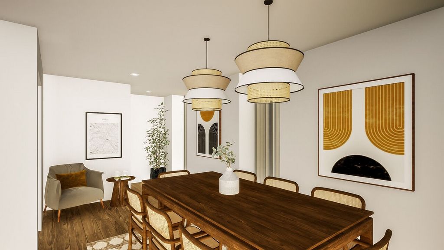
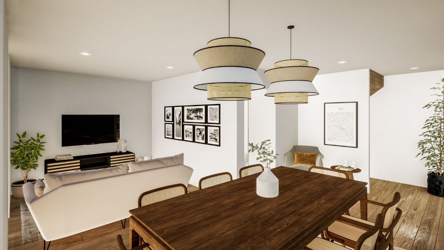

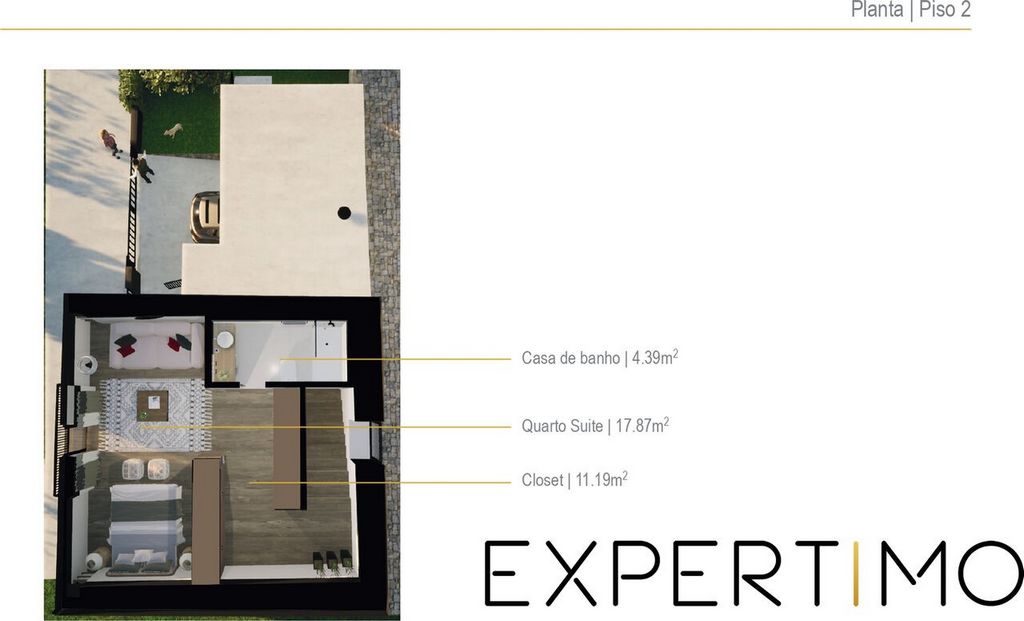
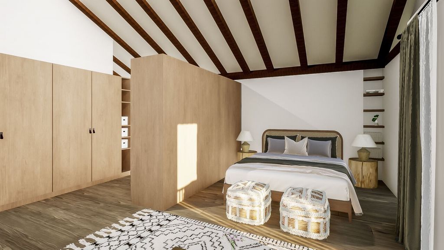
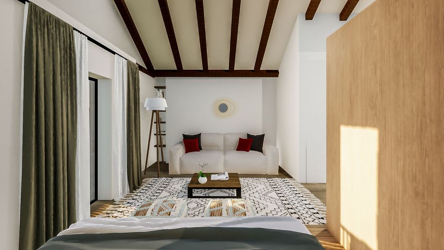
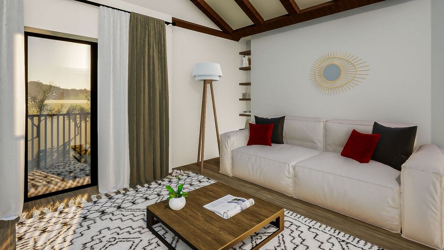
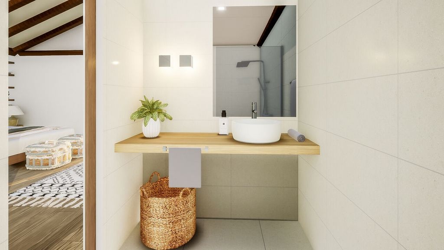

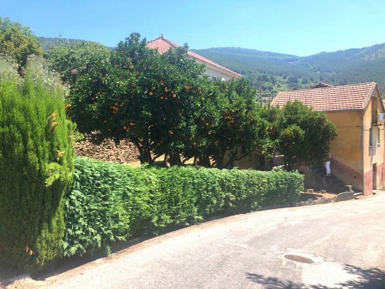
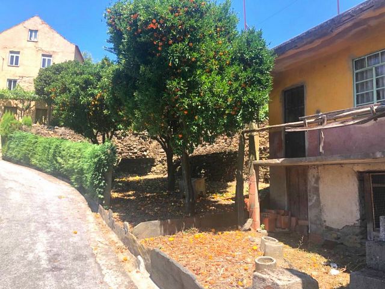
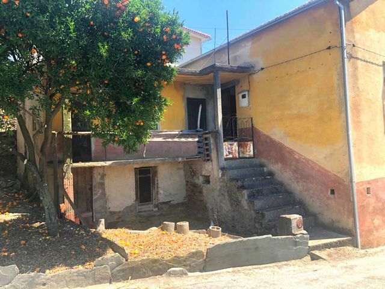
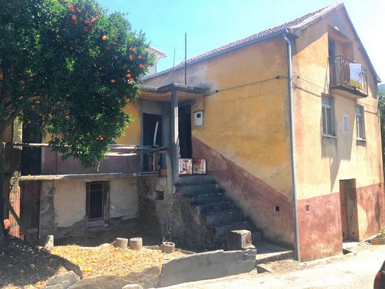
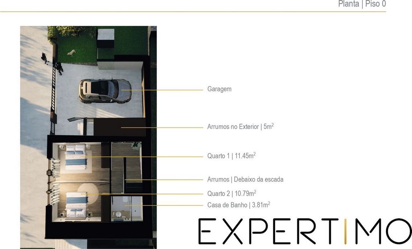
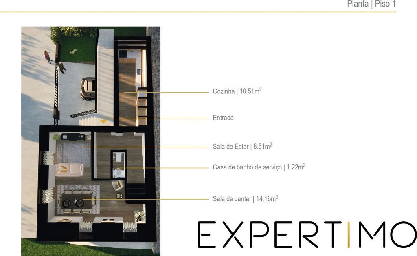
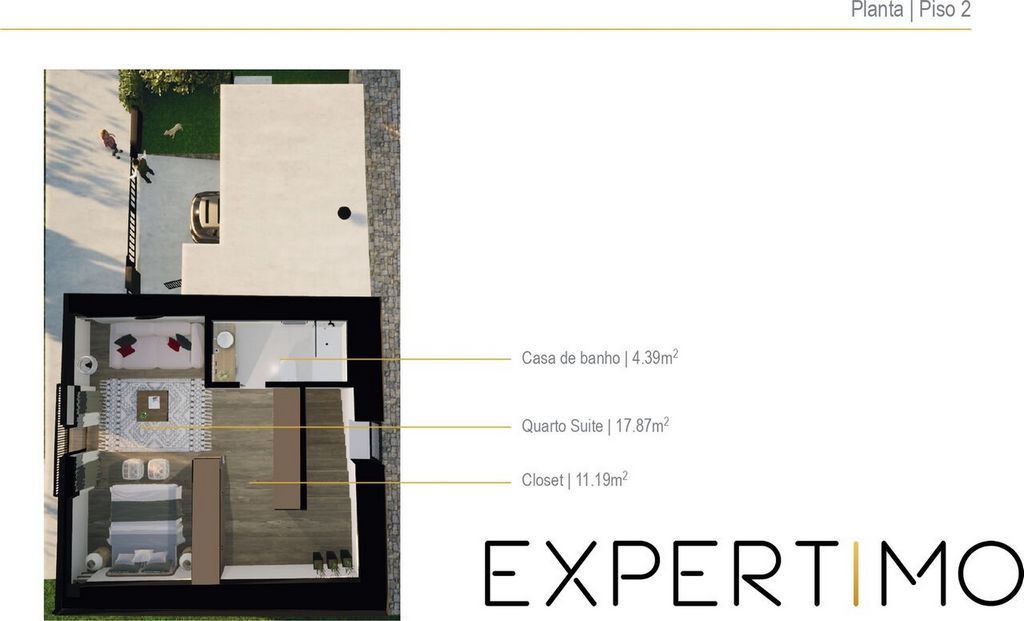
Don't miss this project!This fantastic villa is for sale with a project for the recovery and expansion of an existing house signed by Visionary Fragment.Stone masonry house, with a gross construction area of 211m², spread over 3 floors, typology T3.
It has a patio with fruit trees and outdoor leisure space.From the project we highlight the outdoor spaces and the functionality of the interior spaces, to create spaces for leisure, work and comfort, which we are looking for in a Rural House, also taking advantage of the panoramic views of the place.The 3 bedroom villa designed combines the comfort of a modern home with the beauty of a rustic house, in an Openspace concept. Open spaces thought out in detail taking advantage of the elegance, rusticity and predominance of noble materials typical of the region.It has 2 double bedrooms with full bathroom and 1 suite with private closet. Due to the layout of the spaces (see plan) you can easily monetize in local accommodation.The sale price includes:
- The property marketed in the state in which it is;
- The approved architectural project;
- The design project presented;
- The rehabilitation of the property - turnkey - delivered ready to move in.TURNKEY - House Ready to Live- Or with changes suggested by you - the purchase price may be adjusted according to the changes to be made;More information? Call or contact!LOCATION:
Located in Sazes da Beira, a Portuguese parish in the municipality of Seia, province of Beira Alta, Central region and sub-region of Serra da Estrela, it belongs to the network of Mountain Villages.The municipality of Seia is, together with Covilhã and Manteigas, one of the municipalities that share the Tower (Serra da Estrela), the highest point in mainland Portugal. A region rich in natural and cultural heritage, this house is a good starting point to discover the natural heritage of Serra da Estrela.
If you want to invest in a region where tourism is not seasonal, Serra da Estrela is a good option, with activities and routes in all months of the year. From the snow in winter to the beauty of the river beaches in the region, or historical, cultural and nature routes.Note: The images presented here have no contractual relationship, and are merely illustrative.Expertimo N/ Ref. CAS_2555Visits and information: Mercedes CARREIRA
Real estate projects in Beira Interior and Serra da Estrela / PortugalAre you looking for typical Beira houses, rural houses or farms in the villages of the Serra da Estrela Region, or all of Beira Interior? Contact us and tell us what you want.We have or find solutions for your needs.Guarda's Expertimo team supports the buyer at all stages of the process, before and after the deed.
Financing; Licensing; Construction; Remodelling; Funded projects; Maintenance;Divisions
Bathroom(s) 3 / Hallway / Kitchen(s) / Pantry(s) / Entrance Hall / Number of floors 3 / Other Living room(s) / Living room(s) 1 / Attic / Total bedroom(s) 2 / Balconies / Porch / Bedroom hall / Open Space / Suite(s) 1Surrounding Area
Fruit Trees / Countryside / Green Areas / Parking / Public Parking / Solar Orientation East/West / Land / Public Transport / Countryside Views / Mountain Views / Historic AreaComfort and Leisure
Natural LightExtra
Excellent ConservationAreas
Covered Area 211.64m² / Land Area 141.00m² / Net Area 137.62m²Infrastructure
Cellar / Annexes / Outdoor Parking / Garage 2 / Garden / Mill / Patio / Terrace / Fence View more View less Cod. Ext. 7084RURAL HOUSE SERRA DA ESTRELA, moradia em projeto preço chave na mãoLocalizada em pleno parque natural da Serra da Estrela, com vistas fabulosas, num local tranquilo.Casa Rural para recuperar entregue pronta a habitar, com projeto de reabilitação aprovado. Espaços pensados ao pormenor, aliando o conforto de uma casa moderna à beleza de uma casa rústica, com espaço exterior para desfrutar a natureza e as vistas para a Serra da Estrela.Uma casa num ambiente rústico, calmo, perto de atrações turísticas onde rapidamente chega ao ponto mais alto da Serra ou a uma das fantásticas praias fluviais da região ou simplesmente caminhar na natureza no final de um dia de trabalho.Procura uma casa para viver, para trabalhar remotamente ou investir em Turismo Rural / AL!
Não perca este projeto!Vende-se esta fantástica moradia com Projeto de recuperação e ampliação de moradia existente assinado pela Visionary Fragment.Moradia de alvenaria em pedra, com uma área bruta de construção de de 211m², distribuída por 3 pisos, tipologia T3.
Possui logradouro com árvores de fruto e espaço de lazer exterior.Do projeto destacamos os espaços exteriores e a funcionalidade dos espaços interiores, para criar espaços de lazer, trabalho e conforto, que tanto procuramos numa Casa Rural, aproveitando igualmente as vistas panorâmicas do local.A moradia T3 projetada alia o conforto de uma casa moderna à beleza de uma casa rústica, num conceito Openspace. Espaços abertos pensados ao pormenor aproveitando a elegância, a rusticidade e a predominância de materiais nobres típicos da região.Possui 2 quartos de casal com wc completo e 1 suite com closet privado. Devido à disposição dos espaços (consultar planta) facilmente poderá rentabilizar em alojamento local.No preço da venda está incluído:
- A propriedade comercializada no estado em que se encontra;
- O Projeto de arquitetura aprovado;
- O Projeto de design apresentado;
- A reabilitação do imóvel - chave na mão - entregue pronto a habitar.CHAVE NA MÃO - Casa Pronta a Habitar- Ou com alterações sugeridas por si - valor da compra poderá ser ajustado em conformidade com as alterações a efetuar;Mais informações? Telefone ou contacte!LOCALIZAÇO:
Situada em Sazes da Beira, freguesia portuguesa do concelho de Seia, província da Beira Alta, região Centro e sub-região da Serra da Estrela, pertence à rede de Aldeias de Montanha.O concelho de Seia é, juntamente com a Covilhã e Manteigas, um dos concelhos que partilham a Torre (Serra da Estrela), o ponto mais alto de Portugal Continental. Região rica em património natural e cultural, esta casa é um bom ponto de partida para descobrir o património natural da Serra da Estrela.
Se pretende investir numa região onde o turismo não é sazonal, a Serra da Estrela é uma boa opção, com atividades e percursos em todos os meses do ano. Desde a neve no Inverno à beleza das praias fluviais da região, ou a percursos históricos, culturais e da natureza.Nota: As imagens aqui apresentadas não têm qualquer relação contratual, sendo meramente ilustrativas.Expertimo N/ Ref. CAS_2555Visitas e informações: Mercedes CARREIRA
Projetos imobiliários na Beira Interior e Serra da Estrela / PortugalProcura casas típicas beirãs, rurais ou quintas nas aldeias da Região da Serra da Estrela, ou toda a Beira Interior? Contacte e diga-nos o que pretende.Temos ou encontramos soluções para as suas necessidades.A equipa Expertimo da Guarda apoia o comprador em todas as fases do processo, antes e após escritura.
Financiamento; Licenciamentos; Construção; Remodelação; Projetos financiados; Manutenção;Divisões
Casa(s) de Banho 3 / Corredor / Cozinha(s) / Despensa(s) / Hall de Entrada / Número de pisos 3 / Outra(s) Sala(s) / Sala(s) 1 / Sotão / Total quarto(s) 2 / Varandas / Alpendre / Hall de Quartos / Open Space / Suite(s) 1Zona Envolvente
Árvores de Frutos / Campo / Espaços Verdes / Estacionamento / Estacionamento Público / Orientação Solar Nascente/Poente / Terreno / Transportes Públicos / Vista para Campo / Vista para Montanha / Zona HistóricaConforto e Lazer
Luz NaturalExtras
Conservação ExcelenteÁreas
Área Bruta 211.64m² / Área de Terreno 141.00m² / Área Útil 137.62m²Infraestruturas
Adega / Anexos / Estacionamento Exterior / Garagem 2 / Jardim / Lagar / Logradouro / Terraço / Vedação Cod. Ext. 7084RURAL HOUSE SERRA DA ESTRELA, house in turnkey price projectLocated in the heart of the Serra da Estrela natural park, with fabulous views, in a quiet location.Rural House to recover delivered ready to move in, with approved rehabilitation project. Spaces thought out in detail, combining the comfort of a modern home with the beauty of a rustic house, with outdoor space to enjoy nature and the views of Serra da Estrela.A house in a rustic, calm environment, close to tourist attractions where you quickly reach the highest point of the Serra or one of the fantastic river beaches in the region or simply walk in nature at the end of a working day.Are you looking for a house to live in, to work remotely or invest in Rural Tourism / AL!
Don't miss this project!This fantastic villa is for sale with a project for the recovery and expansion of an existing house signed by Visionary Fragment.Stone masonry house, with a gross construction area of 211m², spread over 3 floors, typology T3.
It has a patio with fruit trees and outdoor leisure space.From the project we highlight the outdoor spaces and the functionality of the interior spaces, to create spaces for leisure, work and comfort, which we are looking for in a Rural House, also taking advantage of the panoramic views of the place.The 3 bedroom villa designed combines the comfort of a modern home with the beauty of a rustic house, in an Openspace concept. Open spaces thought out in detail taking advantage of the elegance, rusticity and predominance of noble materials typical of the region.It has 2 double bedrooms with full bathroom and 1 suite with private closet. Due to the layout of the spaces (see plan) you can easily monetize in local accommodation.The sale price includes:
- The property marketed in the state in which it is;
- The approved architectural project;
- The design project presented;
- The rehabilitation of the property - turnkey - delivered ready to move in.TURNKEY - House Ready to Live- Or with changes suggested by you - the purchase price may be adjusted according to the changes to be made;More information? Call or contact!LOCATION:
Located in Sazes da Beira, a Portuguese parish in the municipality of Seia, province of Beira Alta, Central region and sub-region of Serra da Estrela, it belongs to the network of Mountain Villages.The municipality of Seia is, together with Covilhã and Manteigas, one of the municipalities that share the Tower (Serra da Estrela), the highest point in mainland Portugal. A region rich in natural and cultural heritage, this house is a good starting point to discover the natural heritage of Serra da Estrela.
If you want to invest in a region where tourism is not seasonal, Serra da Estrela is a good option, with activities and routes in all months of the year. From the snow in winter to the beauty of the river beaches in the region, or historical, cultural and nature routes.Note: The images presented here have no contractual relationship, and are merely illustrative.Expertimo N/ Ref. CAS_2555Visits and information: Mercedes CARREIRA
Real estate projects in Beira Interior and Serra da Estrela / PortugalAre you looking for typical Beira houses, rural houses or farms in the villages of the Serra da Estrela Region, or all of Beira Interior? Contact us and tell us what you want.We have or find solutions for your needs.Guarda's Expertimo team supports the buyer at all stages of the process, before and after the deed.
Financing; Licensing; Construction; Remodelling; Funded projects; Maintenance;Divisions
Bathroom(s) 3 / Hallway / Kitchen(s) / Pantry(s) / Entrance Hall / Number of floors 3 / Other Living room(s) / Living room(s) 1 / Attic / Total bedroom(s) 2 / Balconies / Porch / Bedroom hall / Open Space / Suite(s) 1Surrounding Area
Fruit Trees / Countryside / Green Areas / Parking / Public Parking / Solar Orientation East/West / Land / Public Transport / Countryside Views / Mountain Views / Historic AreaComfort and Leisure
Natural LightExtra
Excellent ConservationAreas
Covered Area 211.64m² / Land Area 141.00m² / Net Area 137.62m²Infrastructure
Cellar / Annexes / Outdoor Parking / Garage 2 / Garden / Mill / Patio / Terrace / Fence Morue. Poste 7084MAISON RURALE SERRA DA ESTRELA, maison dans projet clé en mainSitué au cœur du parc naturel de la Serra da Estrela, avec une vue fabuleuse, dans un endroit calme.Maison rurale à récupérer livrée prête à emménager, avec projet de réhabilitation approuvé. Des espaces pensés dans les moindres détails, combinant le confort d’une maison moderne avec la beauté d’une maison rustique, avec un espace extérieur pour profiter de la nature et de la vue sur la Serra da Estrela.Une maison dans un environnement rustique et calme, à proximité des attractions touristiques où vous atteignez rapidement le point culminant de la Serra ou l’une des fantastiques plages fluviales de la région ou simplement vous promener dans la nature à la fin d’une journée de travail.Vous êtes à la recherche d’une maison pour y vivre, pour télétravailler ou investir dans le tourisme rural / AL !
Ne manquez pas ce projet !Cette fantastique villa est à vendre avec un projet de récupération et d’agrandissement d’une maison existante signé par Visionary Fragment.Maison en maçonnerie de pierre, d’une surface brute de construction de 211m², répartie sur 3 étages, typologie T3.
Il dispose d’un patio avec des arbres fruitiers et d’un espace de loisirs extérieur.À partir du projet, nous mettons en évidence les espaces extérieurs et la fonctionnalité des espaces intérieurs, pour créer des espaces de loisirs, de travail et de confort, que nous recherchons dans une maison rurale, en profitant également des vues panoramiques du lieu.La villa de 3 chambres conçue combine le confort d’une maison moderne avec la beauté d’une maison rustique, dans un concept d’espace ouvert. Des espaces ouverts pensés dans les moindres détails en profitant de l’élégance, de la rusticité et de la prédominance des matériaux nobles typiques de la région.Il dispose de 2 chambres doubles avec salle de bain complète et 1 suite avec placard privé. En raison de la disposition des espaces (voir plan), vous pouvez facilement monétiser dans un logement local.Le prix de vente comprend :
- Le bien immobilier commercialisé dans l’État dans lequel il se trouve ;
- Le projet architectural approuvé ;
- Le projet de design présenté ;
- La réhabilitation du bien - clé en main - livré prêt à emménager.CLÉ EN MAIN - Maison prête à vivre- Ou avec des modifications suggérées par vous - le prix d’achat peut être ajusté en fonction des modifications à apporter ;Plus d’informations ? Appelez ou contactez !EMPLACEMENT:
Situé à Sazes da Beira, une paroisse portugaise dans la municipalité de Seia, province de Beira Alta, région centrale et sous-région de Serra da Estrela, il appartient au réseau des villages de montagne.La municipalité de Seia est, avec Covilhã et Manteigas, l’une des municipalités qui partagent la Tour (Serra da Estrela), le point culminant du Portugal continental. Région riche en patrimoine naturel et culturel, cette maison est un bon point de départ pour découvrir le patrimoine naturel de la Serra da Estrela.
Si vous souhaitez investir dans une région où le tourisme n’est pas saisonnier, la Serra da Estrela est une bonne option, avec des activités et des itinéraires tous les mois de l’année. De la neige en hiver à la beauté des plages fluviales de la région, en passant par les itinéraires historiques, culturels et naturels.Remarque : Les images présentées ici n’ont aucune relation contractuelle et ne sont qu’illustratives.Expertimo N/ Réf. CAS_2555Visites et informations : Mercedes CARREIRA
Projets immobiliers à Beira Interior et Serra da Estrela / PortugalCherchez-vous des maisons typiques de Beira, des maisons rurales ou des fermes dans les villages de la région de la Serra da Estrela, ou dans tout l’intérieur de Beira ? Contactez-nous et dites-nous ce que vous voulez.Nous avons ou trouvons des solutions pour vos besoins.L’équipe Expertimo de Guarda soutient l’acheteur à toutes les étapes du processus, avant et après l’acte.
Financement; Licences; Construction; Remodelage; Projets financés ; Entretien;Divisions
Salle de bain 3 / Couloir / Cuisine(s) / Garde-manger / Hall d’entrée / Nombre d’étages 3 / Autre(s) Salon(s) / Salon(s) 1 / Grenier / Chambre(s) totale(s) 2 / Balcons / Porche / Hall de chambre / Open Space / Suite(s) 1Environs
Arbres fruitiers / Campagne / Espaces verts / Parking / Parking public / Orientation solaire est/ouest / Terrain / Transports publics / Vue sur la campagne / Vue sur la montagne / Zone historiqueConfort et loisirs
Lumière naturelleSupplémentaire
Excellente conservationZones
Surface couverte 211.64m² / Surface terrain 141.00m² / Surface nette 137.62m²Infrastructure
Cave / annexes / Parking extérieur / Garage 2 / Jardin / Moulin / Patio / Terrasse / Clôture Kabeljau. Durchwahl 7084LANDHAUS SERRA DA ESTRELA, Haus im schlüsselfertigen PreisprojektDas Hotel liegt im Herzen des Naturparks Serra da Estrela, mit herrlicher Aussicht, in ruhiger Lage.Landhaus zur Wiederherstellung bezugsfertig geliefert, mit genehmigtem Sanierungsprojekt. Bis ins Detail durchdachte Räume, die den Komfort eines modernen Hauses mit der Schönheit eines rustikalen Hauses verbinden, mit Außenbereich, um die Natur und die Aussicht auf die Serra da Estrela zu genießen.Ein Haus in einer rustikalen, ruhigen Umgebung, in der Nähe von Sehenswürdigkeiten, wo Sie schnell den höchsten Punkt der Serra oder einen der fantastischen Flussstrände der Region erreichen oder einfach am Ende eines Arbeitstages in der Natur spazieren gehen.Sind Sie auf der Suche nach einem Haus zum Wohnen, um aus der Ferne zu arbeiten oder in den ländlichen Tourismus / AL zu investieren!
Verpassen Sie dieses Projekt nicht!Diese fantastische Villa steht zum Verkauf mit einem Projekt zur Wiederherstellung und Erweiterung eines bestehenden Hauses, das von Visionary Fragment unterzeichnet wurde.Haus aus Steinmauerwerk, mit einer Bruttobaufläche von 211m², verteilt auf 3 Etagen, Typologie T3.
Freuen Sie sich auf eine Terrasse mit Obstbäumen und einen Freizeitbereich im Freien.Aus dem Projekt heraus heben wir die Außenbereiche und die Funktionalität der Innenräume hervor, um Räume für Freizeit, Arbeit und Komfort zu schaffen, die wir in einem Landhaus suchen, wobei wir auch den Panoramablick auf den Ort nutzen.Die entworfene Villa mit 3 Schlafzimmern kombiniert den Komfort eines modernen Hauses mit der Schönheit eines rustikalen Hauses in einem Openspace-Konzept. Offene Räume, die bis ins Detail durchdacht sind und die Eleganz, Rustikalität und Dominanz der für die Region typischen edlen Materialien nutzen.Es verfügt über 2 Doppelzimmer mit eigenem Bad und 1 Suite mit eigenem Kleiderschrank. Aufgrund der Aufteilung der Räume (siehe Plan) können Sie leicht in lokalen Unterkünften Geld verdienen.Der Verkaufspreis beinhaltet:
- Die Immobilie, die in dem Bundesstaat vermarktet wird, in dem sie sich befindet;
- Das genehmigte Architekturprojekt;
- Das vorgestellte Designprojekt;
- Die Sanierung der Immobilie - schlüsselfertig - bezugsfertig geliefert.SCHLÜSSELFERTIG - Haus bereit zum Wohnen- Oder mit von Ihnen vorgeschlagenen Änderungen - der Kaufpreis kann entsprechend den vorzunehmenden Änderungen angepasst werden;Weitere Informationen? Rufen Sie an oder kontaktieren Sie uns!ORT:
Es befindet sich in Sazes da Beira, einer portugiesischen Gemeinde in der Gemeinde Seia, Provinz Beira Alta, Zentralregion und Unterregion der Serra da Estrela, und gehört zum Netzwerk der Bergdörfer.Die Gemeinde Seia ist zusammen mit Covilhã und Manteigas eine der Gemeinden, die sich den Turm (Serra da Estrela), den höchsten Punkt des portugiesischen Festlandes, teilen. Dieses Haus ist eine Region, die reich an Natur- und Kulturerbe ist, und ein guter Ausgangspunkt, um das Naturerbe der Serra da Estrela zu entdecken.
Wenn Sie in eine Region investieren möchten, in der der Tourismus nicht saisonal ist, ist die Serra da Estrela eine gute Option, mit Aktivitäten und Routen in allen Monaten des Jahres. Vom Schnee im Winter über die Schönheit der Flussstrände in der Region bis hin zu historischen, kulturellen und Naturrouten.Hinweis: Die hier dargestellten Bilder stehen in keinem Vertragsverhältnis und dienen lediglich der Veranschaulichung.Expertimo N/ Ref. CAS_2555Besichtigungen und Informationen: Mercedes CARREIRA
Immobilienprojekte in Beira Interior und Serra da Estrela / PortugalSind Sie auf der Suche nach typischen Beira-Häusern, Finca-Häusern oder Bauernhöfen in den Dörfern der Serra da Estrela oder ganz Beira Interior? Kontaktieren Sie uns und teilen Sie uns mit, was Sie wollen.Wir haben oder finden Lösungen für Ihre Bedürfnisse.Das Expertimo-Team von Guarda unterstützt den Käufer in allen Phasen des Prozesses, vor und nach der Urkunde.
Finanzierung; Zulassung; Konstruktion; Umgestaltend; Geförderte Projekte; Instandhaltung;Geschäftsbereiche
Badezimmer 3 / Flur / Küche(n) / Speisekammer(n) / Eingangshalle / Anzahl Etagen 3 / Sonstiges Wohnzimmer / Wohnzimmer 1 / Dachgeschoss / Gesamtzahl der Schlafzimmer 2 / Balkone / Veranda / Schlafzimmerflur / Offener Raum / Suite(n) 1Umgebung
Obstbäume / Landschaft / Grünflächen / Parkplatz / Öffentliche Parkplätze / Solarausrichtung Ost/West / Land / Öffentlicher Verkehr / Blick auf die Landschaft / Blick auf die Berge / Historisches GebietKomfort und Freizeit
Natürliches LichtExtra
Ausgezeichnete KonservierungFlächen
Überdachte Fläche 211,64m² / Grundstücksfläche 141,00m² / Nettofläche 137,62m²Infrastruktur
Keller / Nebengebäude / Außenparkplatz / Garage 2 / Garten / Mühle / Patio / Terrasse / Zaun