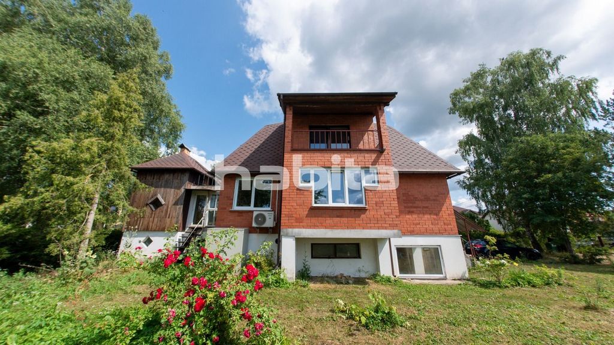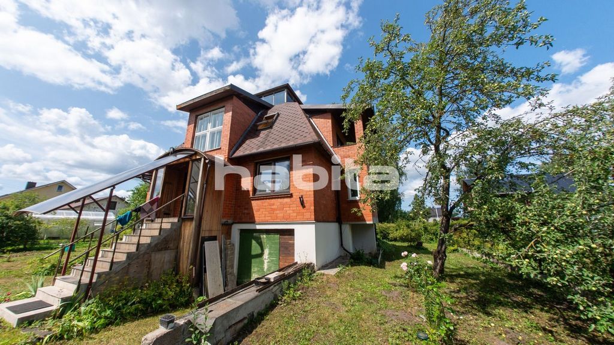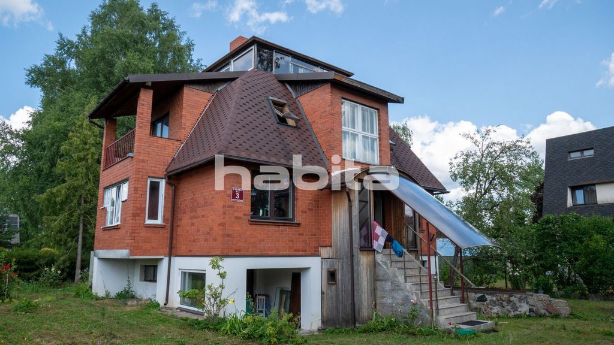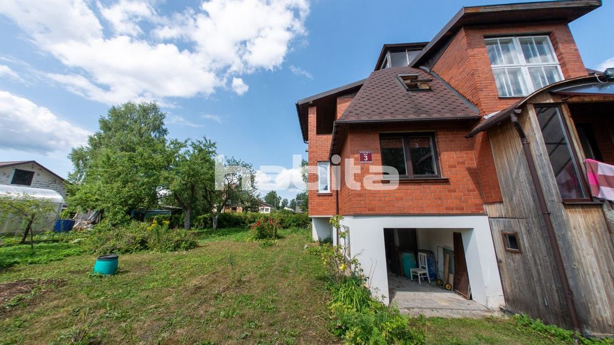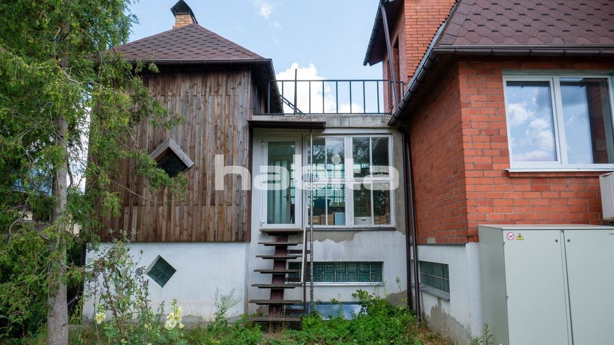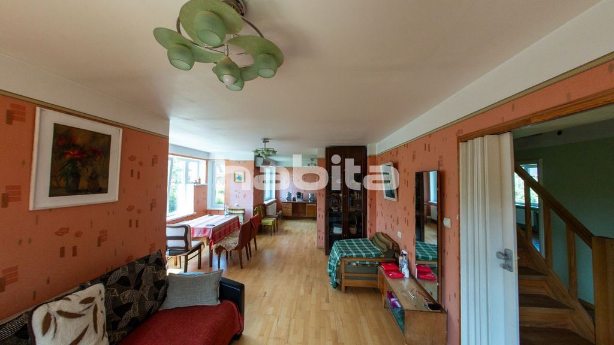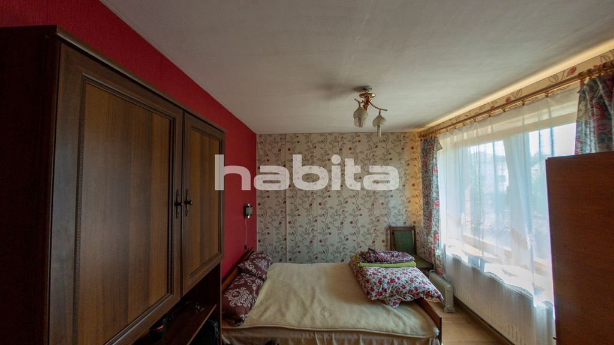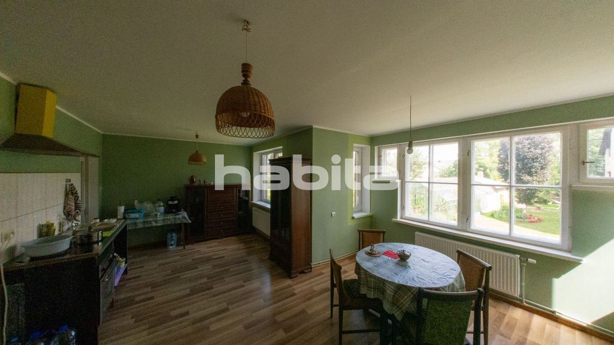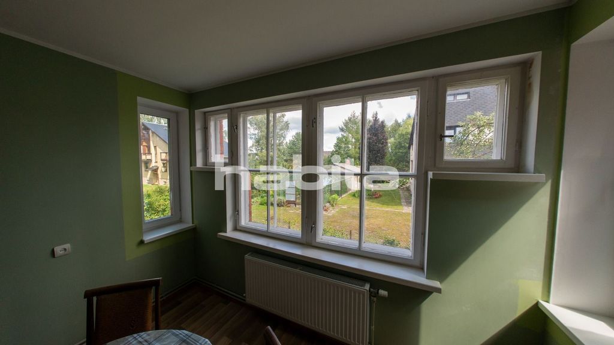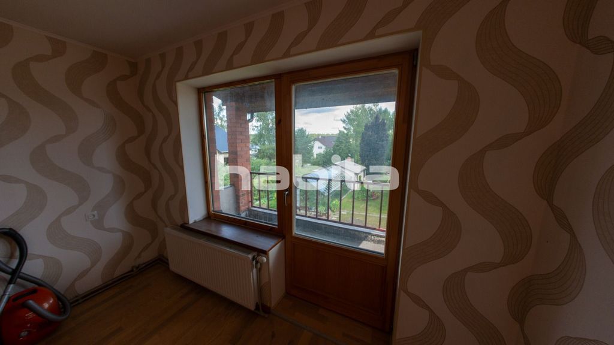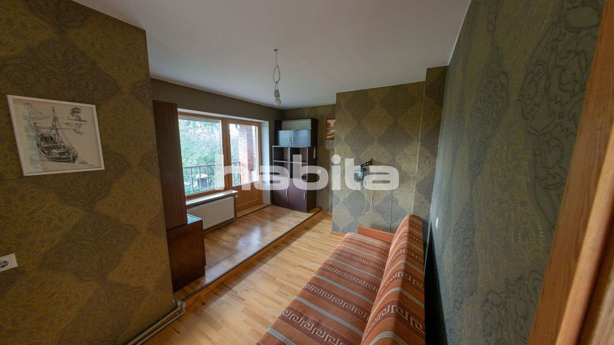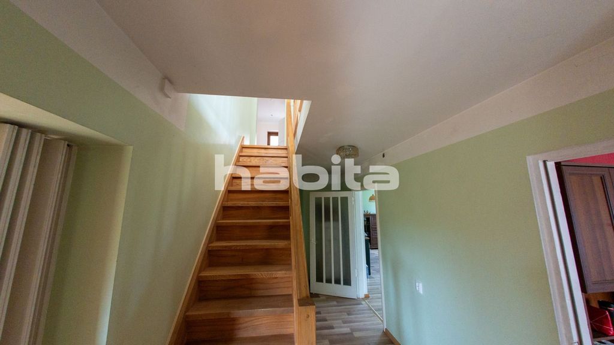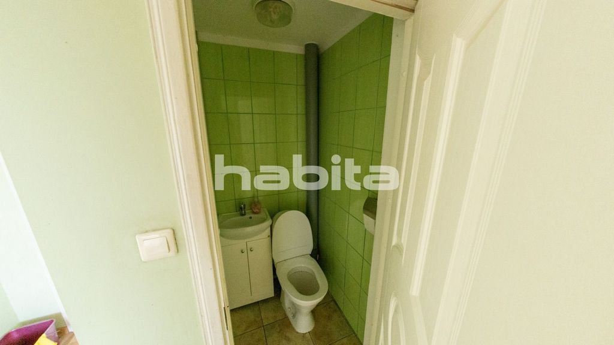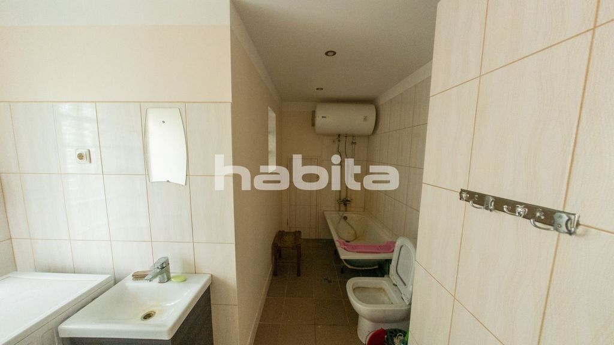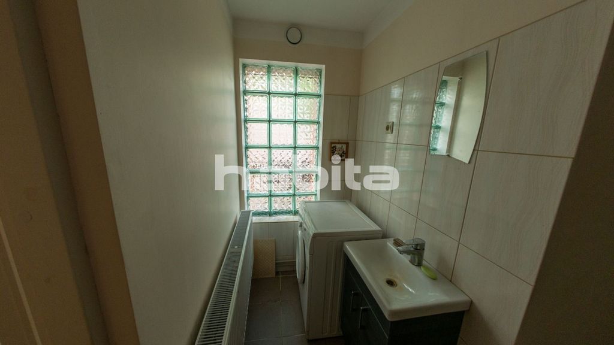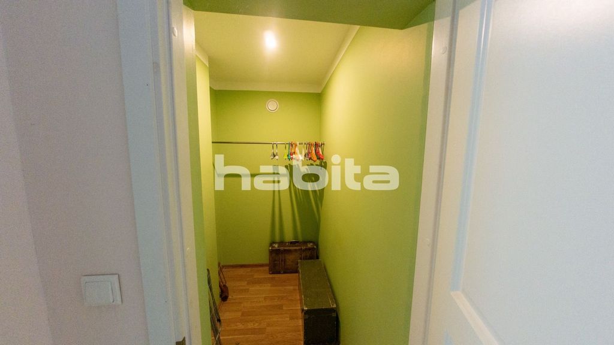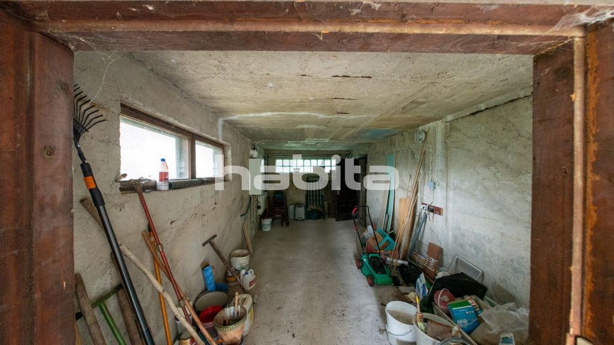PICTURES ARE LOADING...
House & Single-family home (For sale)
Reference:
EDEN-T90625428
/ 90625428
3-storey house with roof structure and additional area, high plinth floor with commercial premises, it is possible to build a complex of garages and recreation rooms. Total area of the building - 298.3 square meters. The house is in good technical condition and can be occupied immediately. Structures: aerated concrete walls, with clay brick finish, reinforced concrete panel covers.The building has 5 rooms, a kitchen-dining area, 3 bathrooms, a sauna with auxiliary rooms. There is a terrace and 2 balconies overlooking neighboring properties.
View more
View less
Casa de 3 plantas con estructura de techo y área adicional, piso de zócalo alto con locales comerciales, es posible construir un complejo de garajes y salas de recreación. Área total del edificio - 298.3 metros cuadrados. La casa está en buenas condiciones técnicas y se puede ocupar inmediatamente. Estructuras: muros de hormigón celular, con acabado de ladrillo de arcilla, cubiertas de paneles de hormigón armado. El edificio dispone de 5 habitaciones, una cocina-comedor, 3 baños, una sauna con habitaciones auxiliares. Hay una terraza y 2 balcones con vistas a las propiedades vecinas.
3-storey house with roof structure and additional area, high plinth floor with commercial premises, it is possible to build a complex of garages and recreation rooms. Total area of the building - 298.3 square meters. The house is in good technical condition and can be occupied immediately. Structures: aerated concrete walls, with clay brick finish, reinforced concrete panel covers.The building has 5 rooms, a kitchen-dining area, 3 bathrooms, a sauna with auxiliary rooms. There is a terrace and 2 balconies overlooking neighboring properties.
Huis met 3 verdiepingen met dakstructuur en extra ruimte, hoge plintverdieping met commerciële gebouwen, het is mogelijk om een complex van garages en recreatieruimtes te bouwen. Totale oppervlakte van het gebouw - 298,3 vierkante meter. De woning is in goede technische staat en kan direct bewoond worden. Structuren: cellenbetonwanden, met kleisteenafwerking, paneelafdekkingen van gewapend beton. Het gebouw heeft 5 kamers, een keuken-eetkamer, 3 badkamers, een sauna met extra kamers. Er is een terras en 2 balkons met uitzicht op naburige panden.
3-stöckiges Haus mit Dachkonstruktion und zusätzlicher Fläche, hohes Sockelgeschoss mit Geschäftsräumen, es ist möglich, einen Komplex von Garagen und Aufenthaltsräumen zu bauen. Gesamtfläche des Gebäudes - 298,3 Quadratmeter. Das Haus befindet sich in einem guten technischen Zustand und kann sofort bezogen werden. Konstruktionen: Porenbetonwände, mit Lehmziegeloberfläche, Stahlbetonplattenabdeckungen. Das Gebäude verfügt über 5 Zimmer, eine Küche-Essbereich, 3 Badezimmer, eine Sauna mit Nebenräumen. Es gibt eine Terrasse und 2 Balkone mit Blick auf die Nachbargrundstücke.
Casa a 3 piani con struttura del tetto e area aggiuntiva, piano alto dello zoccolo con locali commerciali, è possibile costruire un complesso di garage e sale ricreative. Superficie totale dell'edificio - 298,3 metri quadrati. La casa è in buone condizioni tecniche e può essere occupata da subito. Strutture: pareti in calcestruzzo cellulare, con finitura in laterizio, coperture in pannelli di cemento armato. L'edificio dispone di 5 camere, una cucina-sala da pranzo, 3 bagni, una sauna con locali ausiliari. C'è una terrazza e 2 balconi con vista sulle proprietà vicine.
3-х этажный дом с конструкцией крыши и дополнительной площадью, высокий цокольный этаж с коммерческими помещениями, есть возможность построить комплекс гаражей и комнат отдыха. Общая площадь здания – 298,3 кв.м. Дом находится в хорошем техническом состоянии и может быть заселен сразу. Конструкции: стены из газобетона, с отделкой из глиняного кирпича, покрытия из железобетонных панелей. В здании 5 комнат, кухня-столовая, 3 санузла, сауна со вспомогательными помещениями. Есть терраса и 2 балкона с видом на соседние дома.
Casa de 3 pisos com estrutura de cobertura e área adicional, rodapé alto com instalações comerciais, é possível construir um complexo de garagens e salas de lazer. Área total do edifício - 298,3 metros quadrados. A casa encontra-se em bom estado técnico e pode ser ocupada de imediato. Estruturas: paredes de concreto aerado, com acabamento em tijolo de barro, coberturas de painéis de concreto armado. O edifício tem 5 quartos, uma cozinha-sala de jantar, 3 banheiros, uma sauna com salas auxiliares. Há um terraço e 2 varandas com vista para as propriedades vizinhas.
Maison de 3 étages avec structure de toit et surface supplémentaire, haut socle avec locaux commerciaux, il est possible de construire un complexe de garages et de salles de loisirs. Superficie totale du bâtiment - 298,3 mètres carrés. La maison est en bon état technique et peut être occupée immédiatement. Structures : murs en béton cellulaire, avec finition en brique d’argile, couvertures de panneaux en béton armé. Le bâtiment dispose de 5 chambres, d’une cuisine-salle à manger, de 3 salles de bains, d’un sauna avec des pièces auxiliaires. Il y a une terrasse et 2 balcons donnant sur les propriétés voisines.
Reference:
EDEN-T90625428
Country:
LV
City:
Salaspils
Postal code:
2169
Category:
Residential
Listing type:
For sale
Property type:
House & Single-family home
Property size:
2,982 sqft
Lot size:
12,378 sqft
Rooms:
5
Bedrooms:
4
Bathrooms:
3
Floor:
2
