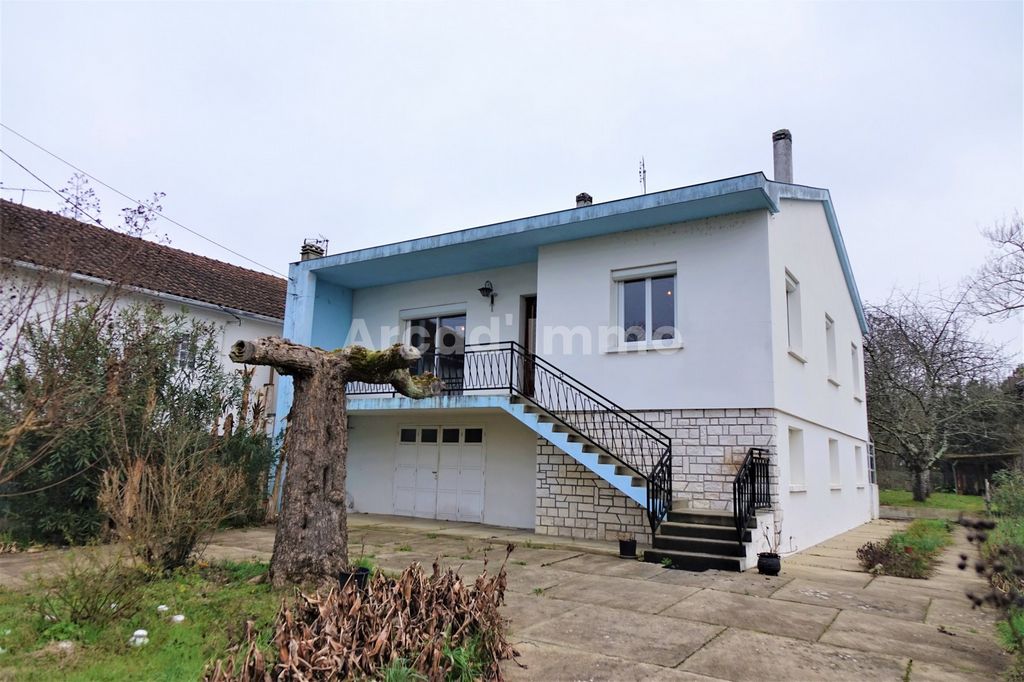USD 199,722
3 bd
1,259 sqft










A balcony in front.
An entrance hall/hallway with access to the basement (5.10 m2).
A living/dining room (30.7 m2).
A veranda (13 m2) following the living room with its bay windows, access and views into the garden at the back, blind.
The fitted kitchen (8.75 m2).
The corridor with the toilet.
The shower room (3.6 m2).
A first bedroom (12.1 m2).
A second bedroom (10.8 m2).
A third bedroom (10.65 m2).
All the windows of the house and the bay windows are PVC double glazed with roller shutters throughout.
In the basement:
A totally independent studio (21.5 m2) living room / bedroom with fireplace / insert, fitted and equipped kitchen area, a shower and a toilet (sanibroyeur), single glazing.
A hallway (13.2 m2) with access to the garage and a large hallway with fitted wardrobes and access to the small veranda overlooking the garden.
A storage room for winter plants with bay window, fuel tank and toilet.
A well with pump, located at the bottom of the garden and a small shelter to store garden tools.
In the garage are: the oil boiler, the water softener of the well, the pump of the well, a DIY workshop corner and the electrical panel (to be brought up to current standards).
The house is connected to mains drainage.
The fully enclosed garden is very nice (approx. 640 m2) with a well.
Two large gates to be able to fit your cars: one in the garage and one in the parking area.
The garden at the back is large enough to install a swimming pool.
Features:
- Terrace
- Garden View more View less La maison, construite au début des années 1960, , lumineuse et agréable à vivre se compose de façon suivante :
Un balcon en façade.
Un hall d’entrée/dégagement avec accès au sous-sol (5.10 m2).
Un séjour/salle à manger (30.7 m2).
Une véranda (13 m2) à la suite du séjour avec ses baies vitrées, accès et vue dans le jardin à l’arrière, store.
La cuisine (8.75 m2) aménagée.
Le couloir avec les toilettes.
La salle de douche (3.6 m2).
Une première chambre (12.1 m2).
Une deuxième chambre (10.8 m2).
Une troisième chambre (10.65 m2).
Toutes les fenêtres de l’habitation et les baies vitrées sont en PVC double vitrage avec des volets roulants partout.
Au sous-sol :
Un studio totalement indépendant (21.5 m2) pièce de vie/chambre avec cheminée/insert, coin cuisine aménagée et équipée, une douche et un WC (sanibroyeur), simple vitrage.
Un dégagement (13.2 m2) avec accès au garage et un grand couloir avec placards aménagés et accès à la petite véranda donnant sur le jardin.
Une pièce de rangement pour les plantes d’hiver avec baie-vitrée, la cuve à fuel et les toilettes.
Un puits avec pompe, situé au fond du jardin et un petit abri pour ranger les outils de jardin.
Dans le garage se trouvent : la chaudière au fuel, l’adoucisseur d’eau du puits, la pompe du puits, un coin atelier de bricolage et le tableau électrique (à mettre aux normes en vigueur).
La maison est raccordée au tout à l’égout.
Le jardin entièrement clos est très agréable (env. 640 m2) avec un puits.
Deux grands portails afin de pouvoir renter vos voitures : une dans le garage et une sur l’aire de stationnement.
Le jardin à l’arrière est suffisamment grand pour y installer une piscine.
Features:
- Terrace
- Garden The house, built in the early 1960s, bright and pleasant to live in is composed as follows:
A balcony in front.
An entrance hall/hallway with access to the basement (5.10 m2).
A living/dining room (30.7 m2).
A veranda (13 m2) following the living room with its bay windows, access and views into the garden at the back, blind.
The fitted kitchen (8.75 m2).
The corridor with the toilet.
The shower room (3.6 m2).
A first bedroom (12.1 m2).
A second bedroom (10.8 m2).
A third bedroom (10.65 m2).
All the windows of the house and the bay windows are PVC double glazed with roller shutters throughout.
In the basement:
A totally independent studio (21.5 m2) living room / bedroom with fireplace / insert, fitted and equipped kitchen area, a shower and a toilet (sanibroyeur), single glazing.
A hallway (13.2 m2) with access to the garage and a large hallway with fitted wardrobes and access to the small veranda overlooking the garden.
A storage room for winter plants with bay window, fuel tank and toilet.
A well with pump, located at the bottom of the garden and a small shelter to store garden tools.
In the garage are: the oil boiler, the water softener of the well, the pump of the well, a DIY workshop corner and the electrical panel (to be brought up to current standards).
The house is connected to mains drainage.
The fully enclosed garden is very nice (approx. 640 m2) with a well.
Two large gates to be able to fit your cars: one in the garage and one in the parking area.
The garden at the back is large enough to install a swimming pool.
Features:
- Terrace
- Garden