USD 1,188,789
2 r
5 bd
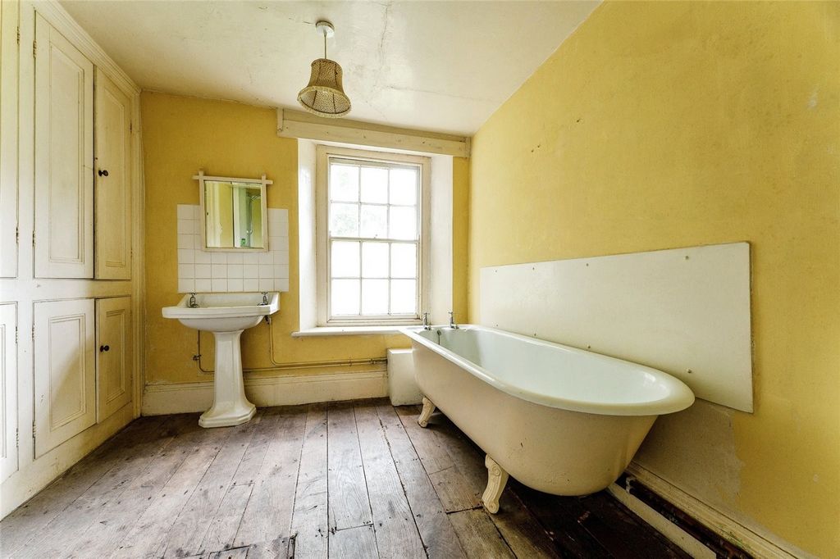
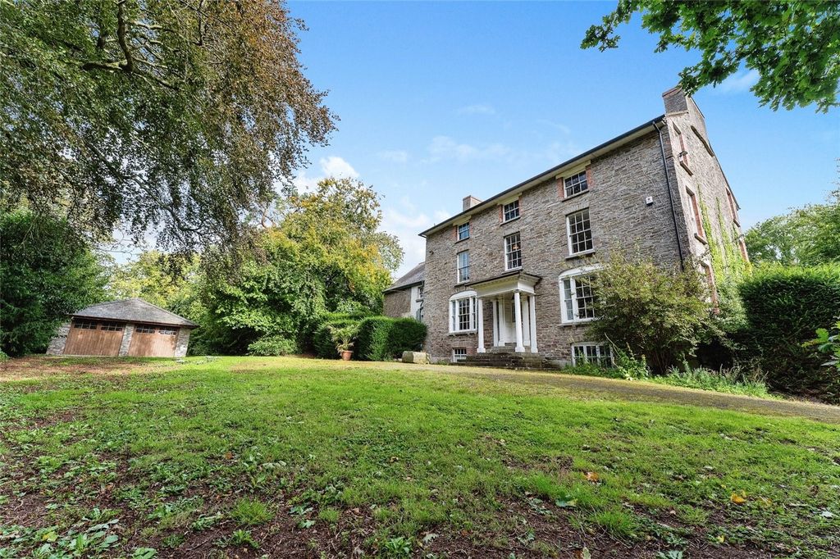



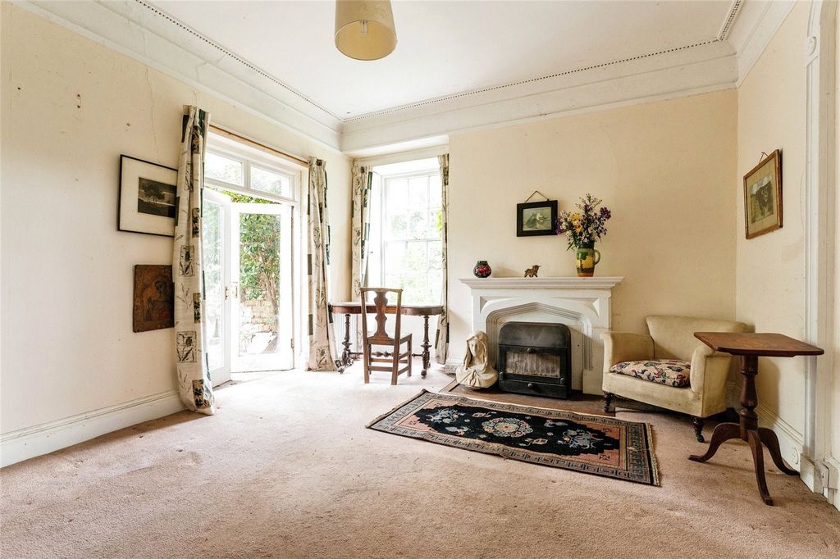

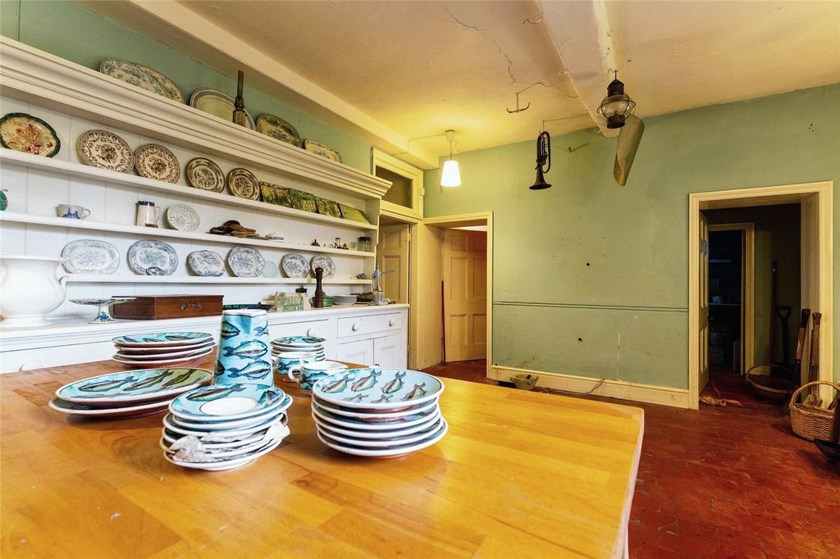
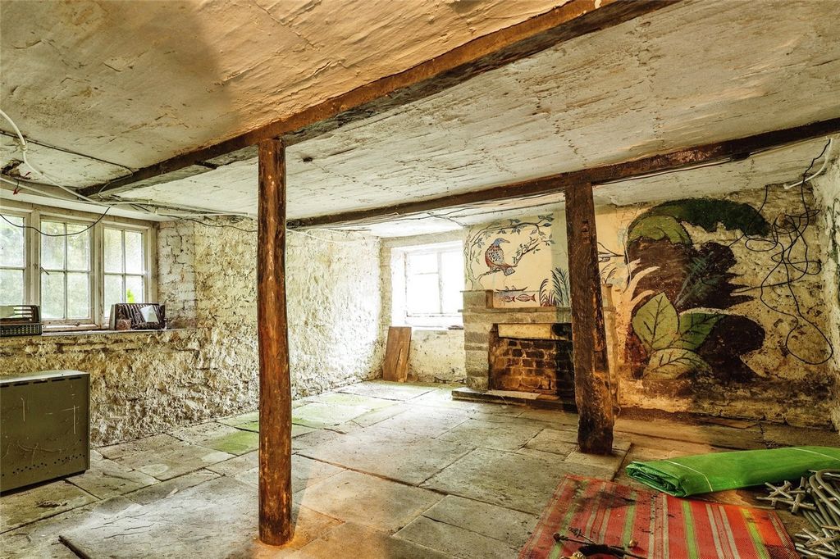

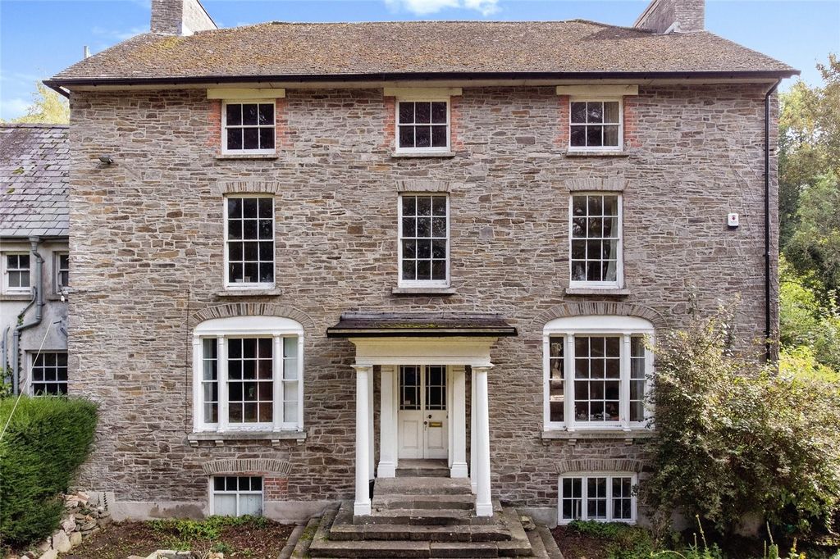
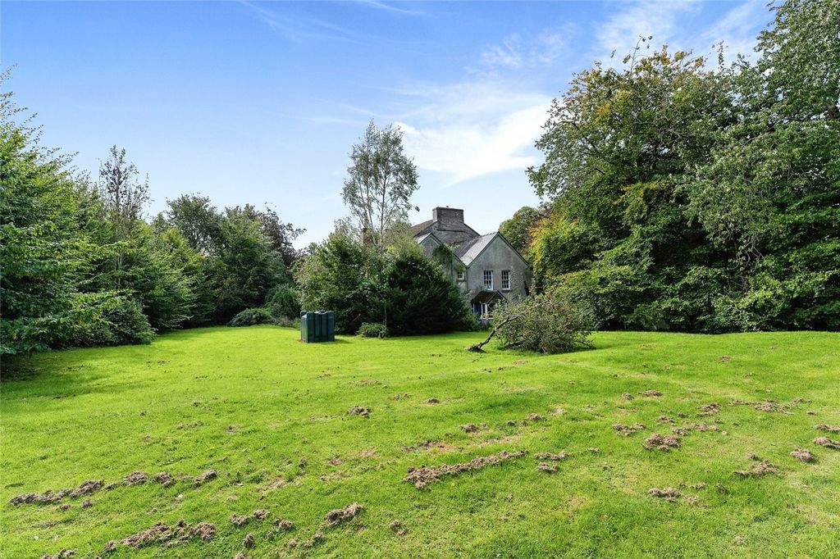
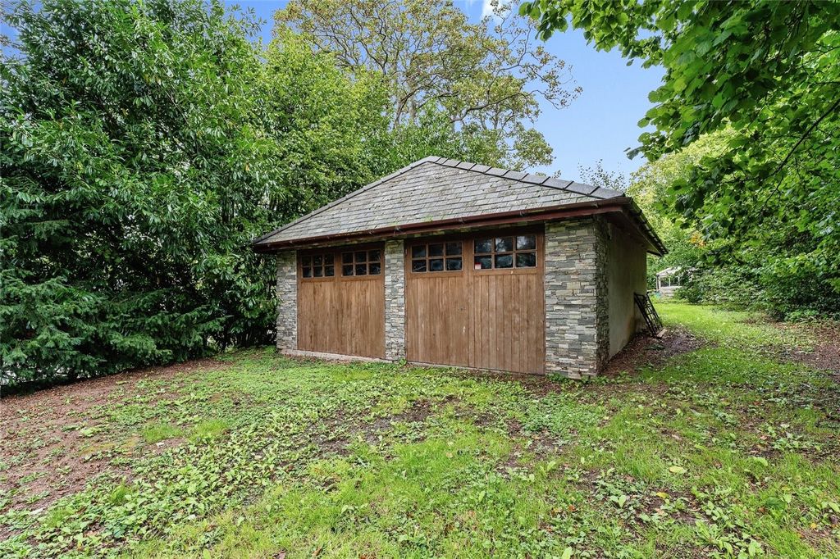



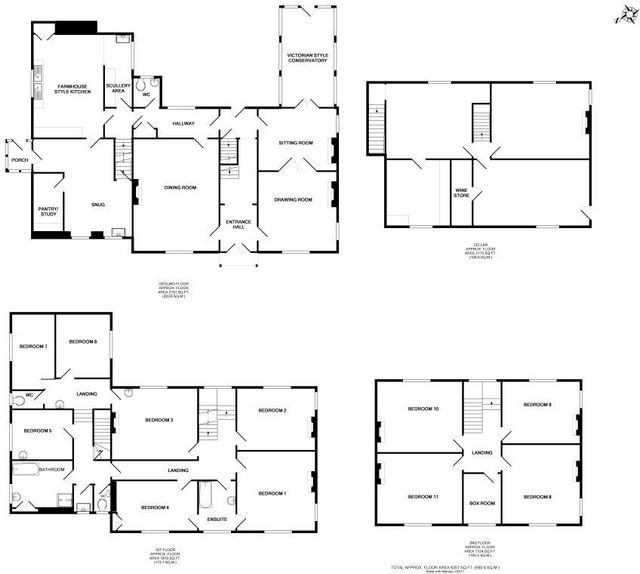
To the left is the dining room, which has a traditional fireplace, painted tile hearth, large window northwest, oak floors, and door to rear corridor. To the right is the drawing room with windows northwest and southwest, marble fireplace and tiled hearth, modillioned cornice, archway with double doors opening to a sitting room with window southwest and small wood burning stove. Double doors open to a Victorian glasshouse / conservatory which needs some attention, with half brick walls, original roof opening levers, door to rear garden and plant shelving.. The hallway has doors to the cellar and garden, window southeast to the garden, extensive traditional fitted cupboards, original green baize door, back staircase to first floor. The cloakroom has a window facing east, low flush WC, hand basin, and quarry tiled floor.. The kitchen is a farmhouse style with window north east to side garden, huge 10' purpose built Welsh dresser with shelving, drawers and worktop area, stainless steel double drainer, double bowl sink unit, quarry tiled floor, meat hooks, large cupboards, and AGA. There is an archway which opens to the scullery area with window southwest with views of the garden, Butlers sink, extensive further fitted floor and wall units with shelving and quarry tiled floor. A further door continues into the snug which has two windows northwest, Butlers sink, quarry tiled floor, radiator, revealed stonework, recess to one side leading to back door, fitted safe, door to cellar. The side porch has glazing to three sides and door southeast. There is also a pantry/study with window northeast, fitted shelving, radiator, quarry tiled floor. The cellars were formerly used as kitchens and are a particular feature of the property. They are large which are only half underground and accessed from inside the house and externally, it offer 4 cellar rooms, with one room offering an external door. There is also a wine cellar area with brick arched bottle storage area.. The main staircase leads to the first-floor landing with wooden floorboards, window off half landing southeast to rear garden and a further staircase to the second floor. The first-floor landing provides access to 4 bedrooms which all benefit from traditional fireplaces, windows, and revealed floorboards. Bedroom 1 has an ensuite with window northwest, panelled bath, pedestal hand basin, and door leading to bedroom 4 and landing.. There is a spacious corridor area with steps down to the servants' wing with further small landing area and WC with wash hand basin, cleaners store with Butlers sink and shelving, a bathroom with window northeast, shower unit, pedestal hand basin, classic old bathtub, radiator, large cupboards.. A further landing area leads to bedroom 5 with window northeast, pedestal hand basin, radiator. The servants landing is approached from the back stairs and rear corridor and also from bedroom 3, bedroom 6 and 7 can also be accessed. Separate WC (off landing) with high flush WC, window northeast.. To the second floor, is a further four bedrooms all with revealed floorboards, windows, three of which have fireplaces. There is also a handy box room ideal for a walk-in wardrobe or further storage.Step Outside Treble Hill is set in wonderful grounds which surround it including a long sweeping driveway with mature Beech and other indigenous trees forming a screen to the northwest and providing the house with a high degree of privacy. There is a wide gravelled driveway and circular turning area to the front door - the driveway extends beyond to a courtesy gate with the adjoining property, but there are no rights of way.
To the right of the driveway as you approach is an attractive area of orchard and paddock, suitable for a variety of uses, which gives control over the south westerly aspect that the property enjoys and can be incorporated into the garden or used to provide further orcharding, pony paddock, recreational area, etc.
The gardens provide many mature trees and shrubs, with scope for further development and landscaping if required. There is ample room for the construction for outbuildings, stables, garaging, etc. View more View less Een substantieel monumentaal Georgisch landhuis van grote charme en karakter, momenteel met 6 slaapkamers met het potentieel voor meer. Deze woning heeft veel van zijn originele kenmerken behouden en ligt op een verhoogde positie op ongeveer 1,5 hectare grond, gelegen aan de rand van het dorp Glasbury en de Wye Valley.Beschrijving Treble Hill House is een prachtige monumentale vrijstaande historische woning, vermoedelijk daterend uit ongeveer 1780 en gebouwd in een klassieke Georgische stijl en biedt ruime, goed geproportioneerde kamers over drie verdiepingen met een kelder eronder. Treble Hill House werd waarschijnlijk rond 1780 gebouwd door John Morgan, een rijke houthandelaar. De Morgans waren een belangrijke familie in het gebied. In 1835 werd J.W. Morgan van Treble Hill benoemd tot High Sheriff van Radnorshire, en een kleinzoon, Sir Walter Vaughan Morgan, werd in 1905 tot burgemeester van Londen gekozen. In de loop van de volgende eeuw werden een aantal grote veranderingen aan het huis aangebracht, waaronder het toevoegen van een extra verdieping en de toevoeging van de keuken - de oorspronkelijke keukens bevonden zich in de aanzienlijke kelders. In de Georgische en Victoriaanse tijd zou het een groot aantal mensen hebben gehuisvest, waaronder bedienden.. Het huis heeft veel charmante kenmerken behouden, waaronder eiken en iepenhouten vloerdelen met een aantrekkelijke centrale trap, originele open haarden en openingen, mooie grote Georgische schuiframen met twaalf ruiten en de belangrijkste kamers met dubbele aspecten, veel originele kasten en deuren, holle plafonds, enz. Het huis heeft wat opwaardering nodig, maar biedt een unieke kans om een fijn familiehuis, klein pension, accommodatie voor oppas of oma, enz. te creërenLocatie Glasbury-on-Wye is een populair dorp gelegen aan de A438 Brecon naar Hereford weg en gelegen naast de rivier de Wye. Het dorp biedt goede voorzieningen in de vorm van een garage/winkel/postkantoor, restaurant/hotel, dorpshuis, kerk etc. Hay-on-Wye ligt ongeveer vier mijl ten noordoosten van het dorp, biedt een scala aan verdere faciliteiten en is ook beroemd om zijn tweedehands boekhandels en het jaarlijkse literatuurfestival. Het omliggende platteland staat bekend om zijn natuurlijke schoonheid met het Brecon Beacons National Park en The Black Mountains allemaal binnen handbereik.Stap binnen Het pand wordt benaderd door een ingebouwde klassieke concentrische veranda in Georgische stijl aan de voorzijde en trappen die leiden naar de indrukwekkende voordeur, die uitkomt op een ruime inkomhal met eiken vloeren, fijne modillion kroonlijst en plafondrozet, fijne eiken trap met een gedraaide leuning naar de eerste verdieping. Aan de linkerkant is de eetkamer, die is voorzien van een traditionele open haard, geschilderde tegelhaard, groot raam op het noordwesten, eiken vloeren en deur naar de gang aan de achterzijde. Aan de rechterkant is de salon met ramen op het noordwesten en zuidwesten, marmeren open haard en betegelde haard, gemodillioneerde kroonlijst, boog met dubbele deuren die openen naar een zitkamer met raam op het zuidwesten en kleine houtkachel. Dubbele deuren openen naar een Victoriaanse kas / serre die wat aandacht nodig heeft, met halve bakstenen muren, originele dakopeningshendels, deur naar achtertuin en plantenrekken.. De gang heeft openslaande deuren naar de kelder en tuin, raam op het zuidoosten naar de tuin, uitgebreide traditionele inbouwkasten, originele groene baize deur, achterom trap naar eerste verdieping. De garderobe heeft een raam op het oosten, een laag toilet, een wastafel en een tegelvloer in de steengroeve.. De keuken is een boerderijstijl met raam van noordoost naar zijtuin, enorm 10 'speciaal gebouwd Welsh dressoir met rekken, laden en werkblad, roestvrijstalen dubbele afdruiprek, dubbele spoelbak, steengroeve tegelvloer, vleeshaken, grote kasten en AGA. Er is een boog die uitkomt op de bijkeuken met raam op het zuidwesten met uitzicht op de tuin, Butlers gootsteen, uitgebreide verder ingerichte vloer- en wandkasten met planken en steengroeve tegelvloer. Een verdere deur loopt door in de knusse woonkamer met twee ramen op het noordwesten, Butlers gootsteen, steengroeve tegelvloer, radiator, zichtbaar metselwerk, uitsparing aan één kant die leidt naar achterdeur, ingebouwde kluis, deur naar kelder. Het zijportaal is aan drie zijden voorzien van beglazing en deur op het zuidoosten. Verder is er een bijkeuken/werkkamer met raam op het noordoosten, vaste planken, radiator, steengroeve tegelvloer. De kelders werden vroeger gebruikt als keukens en zijn een bijzonder kenmerk van het pand. Ze zijn groot en zijn slechts half ondergronds en toegankelijk vanuit het huis en van buitenaf, het biedt 4 kelderkamers, waarvan één kamer een buitendeur biedt. Er is ook een wijnkelder met een bakstenen boogvormige flessenopslag.. De hoofdtrap leidt naar de overloop op de eerste verdieping met houten vloerdelen, raam op halve overloop op zuidoosten naar achtertuin en nog een trap naar de tweede verdieping. De overloop op de eerste verdieping biedt toegang tot 4 slaapkamers die allemaal profiteren van traditionele open haarden, ramen en zichtbare vloerdelen. Slaapkamer 1 heeft een ensuite met raam op het noordwesten, ligbad met lambrisering, wastafel op voetstuk en deur naar slaapkamer 4 en overloop.. Er is een ruime gang met trappen naar beneden naar de bediendenvleugel met nog een kleine overloop en toilet met wastafel, schoonmakerswinkel met butlers gootsteen en rekken, een badkamer met raam op het noordoosten, douche-eenheid, wastafel op voetstuk, klassiek oud bad, radiator, grote kasten.. Een verdere overloop leidt naar slaapkamer 5 met raam op het noordoosten, sokkel, wastafel, radiator. De bediendenoverloop is te benaderen vanaf de achtertrap en achtergang en ook vanuit slaapkamer 3, slaapkamer 6 en 7 zijn te bereiken. Aparte WC (aan overloop) met hoog verzonken toilet, raam op het noordoosten.. Op de tweede verdieping zijn nog eens vier slaapkamers, allemaal met zichtbare vloerdelen, ramen, waarvan er drie open haarden hebben. Er is ook een handige berging, ideaal voor een inloopkast of verdere opslag.Step Outside Treble Hill ligt op een prachtig terrein eromheen, waaronder een lange oprijlaan met volwassen beuken en andere inheemse bomen die een scherm vormen naar het noordwesten en het huis een hoge mate van privacy bieden. Er is een brede oprit met grind en een cirkelvormig draaigebied naar de voordeur - de oprit strekt zich uit tot aan een hoffelijkheidspoort met het aangrenzende eigendom, maar er zijn geen rechten van overpad. Aan de rechterkant van de oprit als u nadert, is een aantrekkelijk gebied met boomgaard en paddock, geschikt voor een verscheidenheid aan toepassingen, dat controle geeft over het zuidwestelijke aspect dat het pand geniet en kan worden opgenomen in de tuin of kan worden gebruikt om verdere boomgaard, ponyweide, recreatiegebied, enz. te bieden. De tuinen bieden veel volwassen bomen en struiken, met ruimte voor verdere ontwikkeling en landschapsarchitectuur indien nodig. Er is voldoende ruimte voor de constructie voor bijgebouwen, stallen, stalling, enz. A substantial Grade II Listed Georgian country house of great charm and character,currently offering 6 bedrooms with the potential for more. This property retains many of its original features, and is set in an elevated position on approximately 1.5 acres of land, located on the outskirts of the village of Glasbury and the Wye Valley.Description Treble Hill House is a delightful Grade II listed detached period residence, believed to date back to about 1780 and constructed in a classical Georgian style offering spacious well proportioned rooms over three floors with cellar below. Treble Hill House was built by John Morgan, a wealthy wood merchant, probably in about 1780. The Morgans were an important family in the area. In 1835 J.W. Morgan of Treble Hill was appointed High Sheriff of Radnorshire, and a grandson, Sir Walter Vaughan Morgan, was elected Lord Mayor of London in 1905. A number of major alterations were made to the house over the next century, including adding an extra floor and the addition of the kitchen - the original kitchens were in the substantial cellars. In Georgian and Victorian times it would have housed a large number of people including servants.. The house retains many charming features throughout including oak and elm floorboards with an attractive central staircase, original fireplaces and openings, fine large twelve pane Georgian sash windows with the principal rooms having double aspects, many original cupboards and doors, coved ceilings, etc. The house needs some upgrading but offers a unique opportunity to create a fine family home, small guest house, accommodation for nanny or grannie, etcLocation Glasbury-on-Wye is popular village located on the A438 Brecon to Hereford road and positioned adjacent to the River Wye. The village offers good facilities in the form of a garage/shop/post office, restaurant/hotel, village hall, church etc.Hay-on-Wye is some four miles north east of the village, offering a range of further facilities and is also famous for its second hand bookshops and annual literature festival. The surrounding countryside is well known for its natural beauty with the Brecon Beacons National Park and The Black Mountains all within easy reach.Step Inside The property is approached by a built in classical concentric Georgian style porch to the front and steps leading to the impressive front door, which opens to a spacious entrance hall which has oak flooring, fine modillion cornice and ceiling rose, fine oak staircase with a turned handrail to the first floor.
To the left is the dining room, which has a traditional fireplace, painted tile hearth, large window northwest, oak floors, and door to rear corridor. To the right is the drawing room with windows northwest and southwest, marble fireplace and tiled hearth, modillioned cornice, archway with double doors opening to a sitting room with window southwest and small wood burning stove. Double doors open to a Victorian glasshouse / conservatory which needs some attention, with half brick walls, original roof opening levers, door to rear garden and plant shelving.. The hallway has doors to the cellar and garden, window southeast to the garden, extensive traditional fitted cupboards, original green baize door, back staircase to first floor. The cloakroom has a window facing east, low flush WC, hand basin, and quarry tiled floor.. The kitchen is a farmhouse style with window north east to side garden, huge 10' purpose built Welsh dresser with shelving, drawers and worktop area, stainless steel double drainer, double bowl sink unit, quarry tiled floor, meat hooks, large cupboards, and AGA. There is an archway which opens to the scullery area with window southwest with views of the garden, Butlers sink, extensive further fitted floor and wall units with shelving and quarry tiled floor. A further door continues into the snug which has two windows northwest, Butlers sink, quarry tiled floor, radiator, revealed stonework, recess to one side leading to back door, fitted safe, door to cellar. The side porch has glazing to three sides and door southeast. There is also a pantry/study with window northeast, fitted shelving, radiator, quarry tiled floor. The cellars were formerly used as kitchens and are a particular feature of the property. They are large which are only half underground and accessed from inside the house and externally, it offer 4 cellar rooms, with one room offering an external door. There is also a wine cellar area with brick arched bottle storage area.. The main staircase leads to the first-floor landing with wooden floorboards, window off half landing southeast to rear garden and a further staircase to the second floor. The first-floor landing provides access to 4 bedrooms which all benefit from traditional fireplaces, windows, and revealed floorboards. Bedroom 1 has an ensuite with window northwest, panelled bath, pedestal hand basin, and door leading to bedroom 4 and landing.. There is a spacious corridor area with steps down to the servants' wing with further small landing area and WC with wash hand basin, cleaners store with Butlers sink and shelving, a bathroom with window northeast, shower unit, pedestal hand basin, classic old bathtub, radiator, large cupboards.. A further landing area leads to bedroom 5 with window northeast, pedestal hand basin, radiator. The servants landing is approached from the back stairs and rear corridor and also from bedroom 3, bedroom 6 and 7 can also be accessed. Separate WC (off landing) with high flush WC, window northeast.. To the second floor, is a further four bedrooms all with revealed floorboards, windows, three of which have fireplaces. There is also a handy box room ideal for a walk-in wardrobe or further storage.Step Outside Treble Hill is set in wonderful grounds which surround it including a long sweeping driveway with mature Beech and other indigenous trees forming a screen to the northwest and providing the house with a high degree of privacy. There is a wide gravelled driveway and circular turning area to the front door - the driveway extends beyond to a courtesy gate with the adjoining property, but there are no rights of way.
To the right of the driveway as you approach is an attractive area of orchard and paddock, suitable for a variety of uses, which gives control over the south westerly aspect that the property enjoys and can be incorporated into the garden or used to provide further orcharding, pony paddock, recreational area, etc.
The gardens provide many mature trees and shrubs, with scope for further development and landscaping if required. There is ample room for the construction for outbuildings, stables, garaging, etc.