USD 592,715
USD 633,853
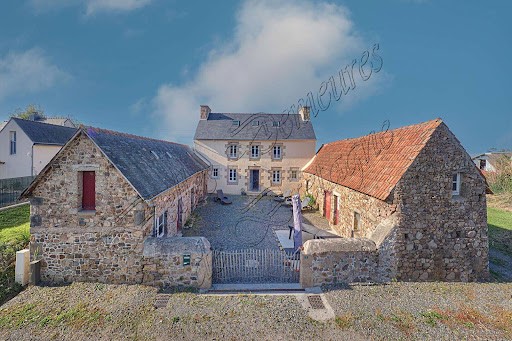
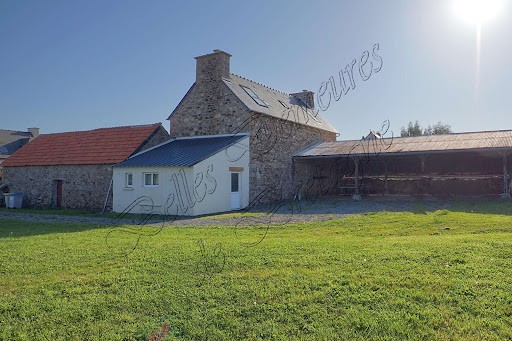
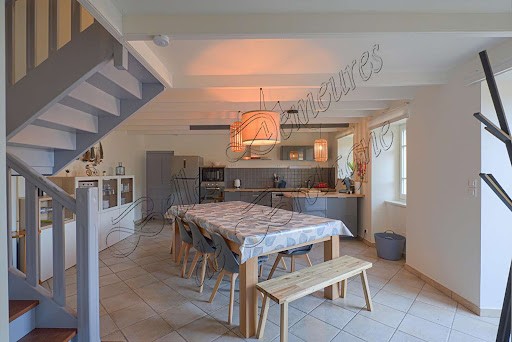
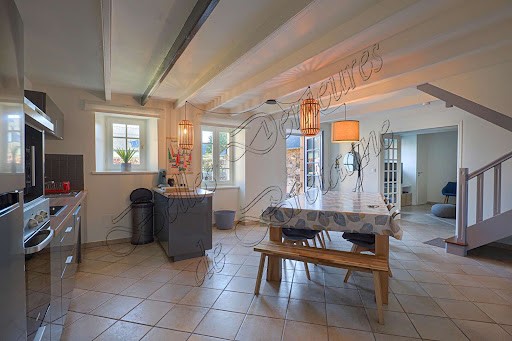
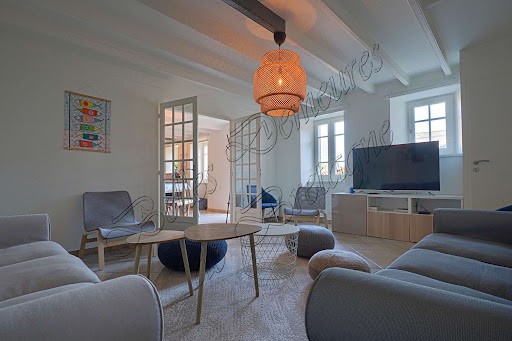
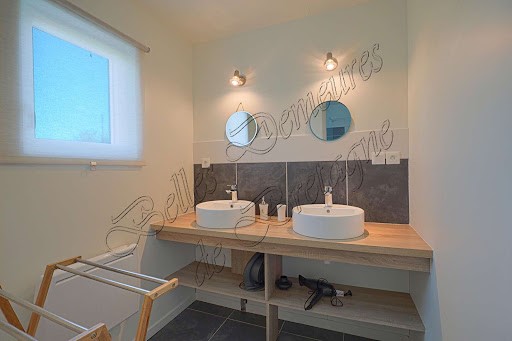
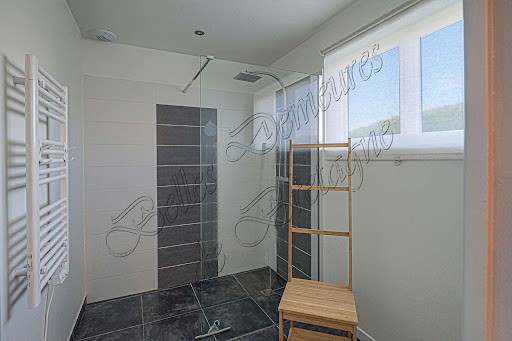
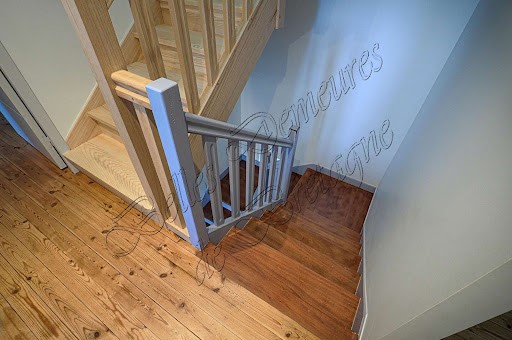
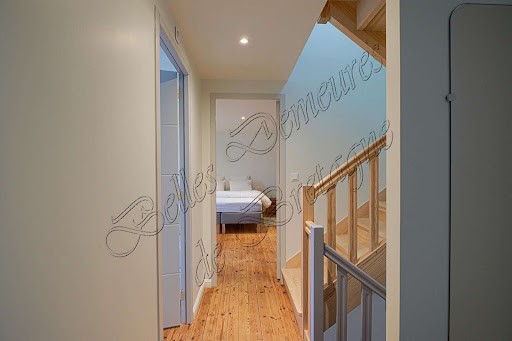
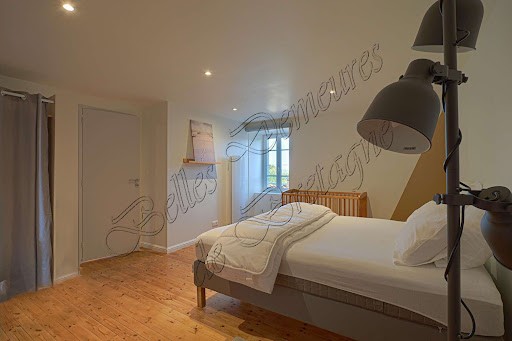
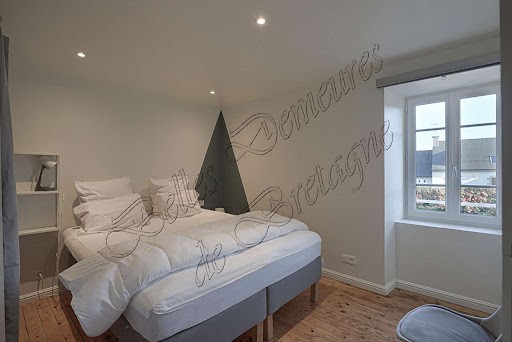
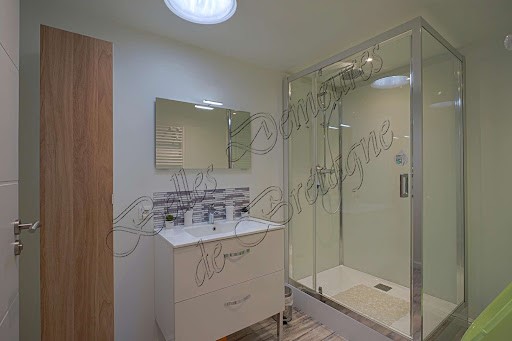
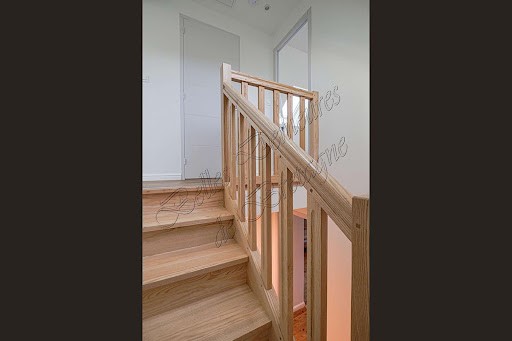
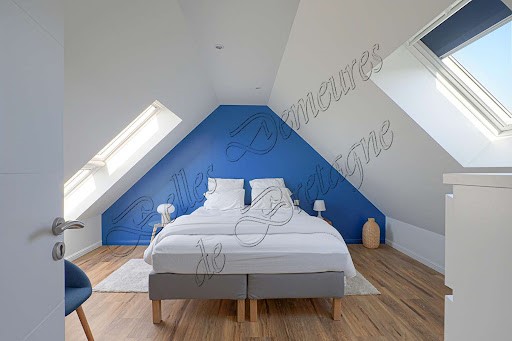
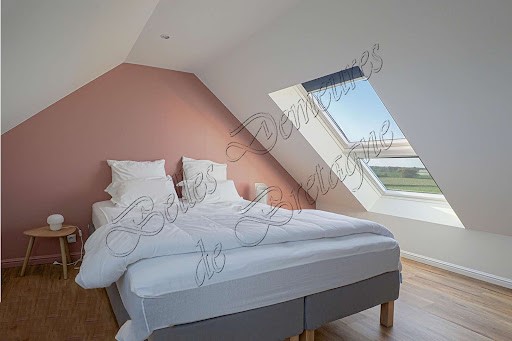
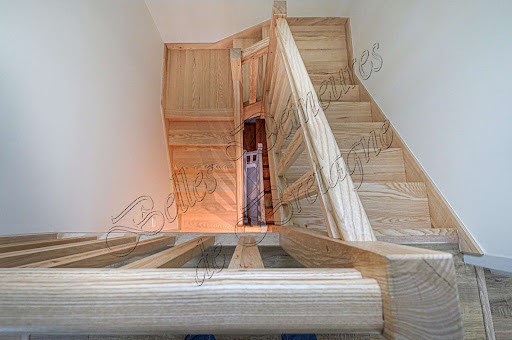
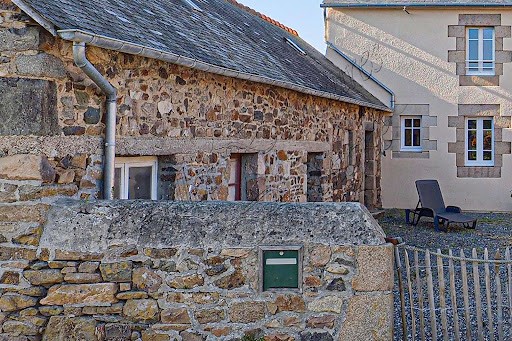
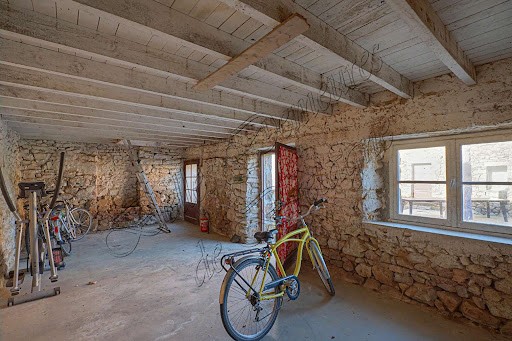
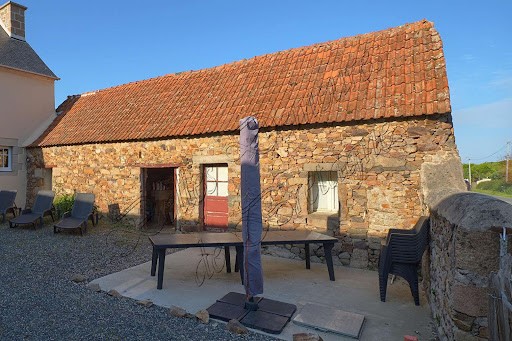
| City |
Avg price per sqft house |
Avg price per sqft apartment |
|---|---|---|
| Paimpol | USD 206 | - |
| Guingamp | USD 130 | - |
| Perros-Guirec | USD 290 | - |
| Lannion | USD 184 | - |
| Saint-Brieuc | USD 167 | USD 163 |
| Côtes-d'Armor | USD 145 | USD 203 |
| Plestin-les-Grèves | USD 151 | - |
| Morlaix | USD 122 | USD 105 |
| Saint-Pol-de-Léon | USD 147 | - |
| Saint-Malo | - | USD 499 |
Description:
The main house includes on the ground floor a first living room with living room and open kitchen, and a lounge. This level continues with a rear entrance, a laundry room, a large bathroom with walk-in shower, toilets and a technical room.
On the first floor, three bedrooms, a bathroom and toilets.
On the second floor, on either side of the landing, two attic bedrooms and a bathroom with wc.
Set at right angles to the front courtyard, two independent outbuildings on a slab used as a shed and workshop.
At the rear a large open hangar.
Surrounding area:
In a small hamlet of a few houses, 1 km from the coast and 2 km from shops. (3.41 % fees incl. VAT at the buyer's expense.) View more View less Au détour d'une petite route, dans une jolie campagne, à seulement 1.5 km de la mer, et d'un joli panorama avec l'île de Bréhat en toile de fond, ce petit corps de ferme se compose d'une partie centrale entièrement rénovée et de deux dépendances en retour d'équerre de chaque côté.
Descriptif :
La maison principale comprend au rez-de-chaussée une première pièce de vie avec séjour et cuisine ouverte, et un salon. Ce niveau se poursuit par une entrée sur l'arrière, une buanderie, une grande salle d'eau avec douche à l'italienne, des toilettes et une pièce technique.
Au premier étage, trois chambres, une salle d'eau et des toilettes.
Au second étage, de part et d'autre du palier, deux chambres sous combles et un cabinet de toilettes avec wc.
En retour d'équerre sur la cour avant deux dépendances indépendantes sur dalle à usage de remise et d'atelier. Sur l'arrière un grand hangar ouvert.
Environnement :
Dans un petit hameau de quelques maisons, à 1 km de la côte et 2 km des commerces.
(3.41 % honoraires TTC à la charge de l'acquéreur.) At the bend of a small road, in a pretty countryside, just 1.5 km from the sea, and with a pretty panorama with the island of Bréhat in the background, this small farmhouse consists of a central part completely renovated and two outbuildings set at right angles on each side.
Description:
The main house includes on the ground floor a first living room with living room and open kitchen, and a lounge. This level continues with a rear entrance, a laundry room, a large bathroom with walk-in shower, toilets and a technical room.
On the first floor, three bedrooms, a bathroom and toilets.
On the second floor, on either side of the landing, two attic bedrooms and a bathroom with wc.
Set at right angles to the front courtyard, two independent outbuildings on a slab used as a shed and workshop.
At the rear a large open hangar.
Surrounding area:
In a small hamlet of a few houses, 1 km from the coast and 2 km from shops. (3.41 % fees incl. VAT at the buyer's expense.)