USD 945,329
USD 1,039,861
5 bd
3,735 sqft
USD 1,155,402
5 bd
3,735 sqft
USD 1,134,394
USD 934,825
USD 997,847
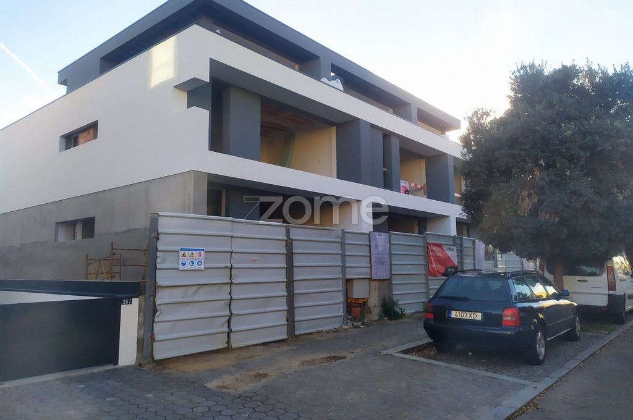
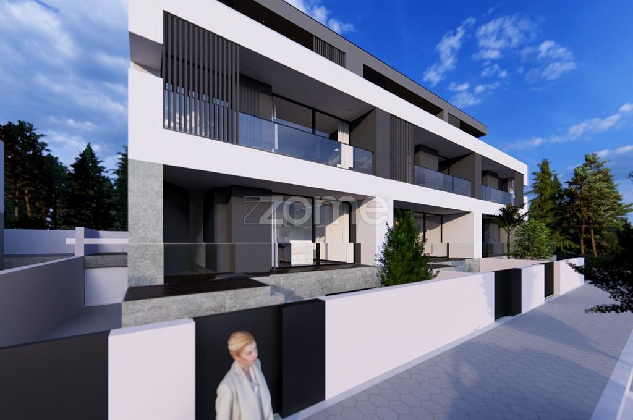
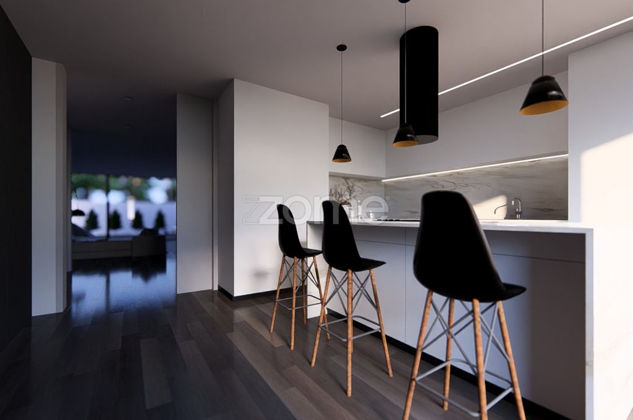
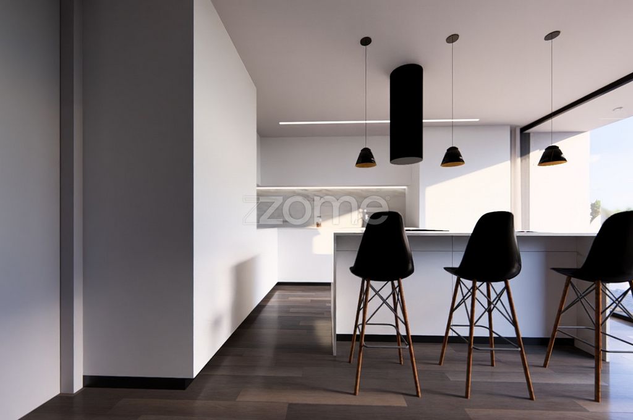
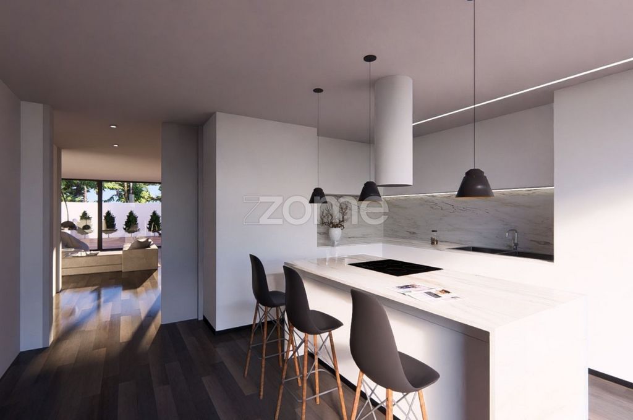
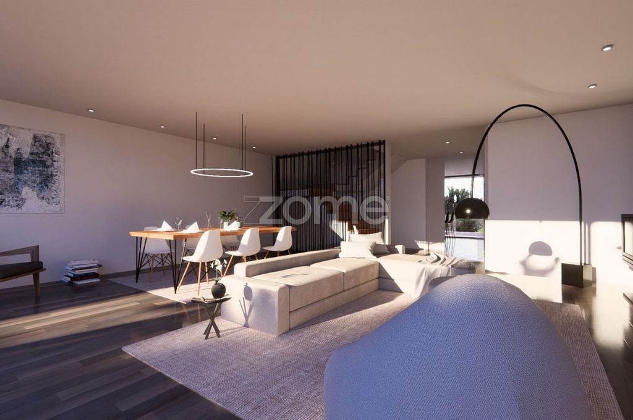
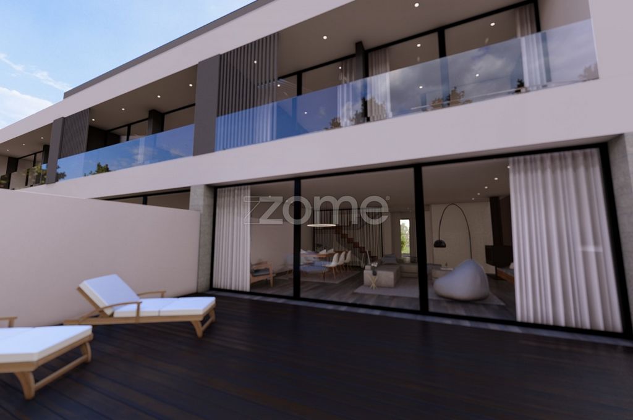
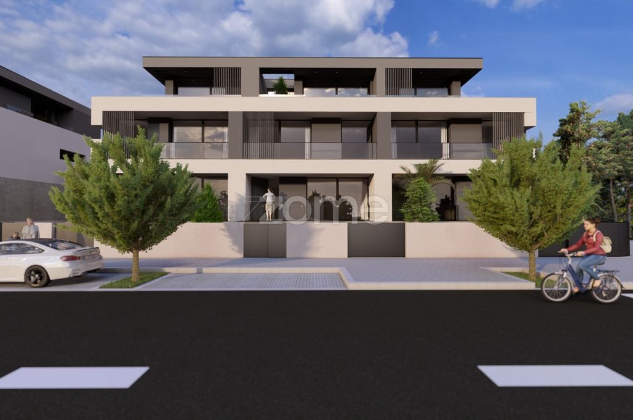
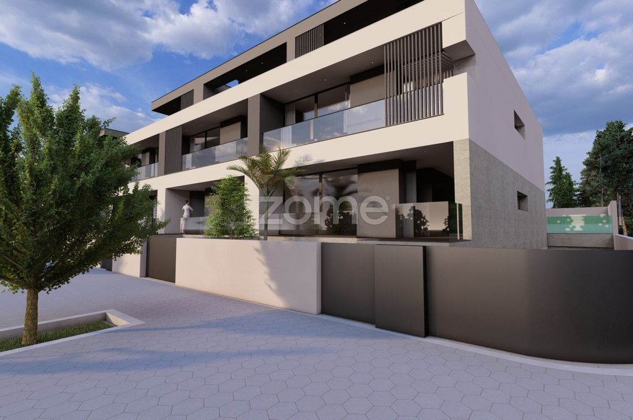
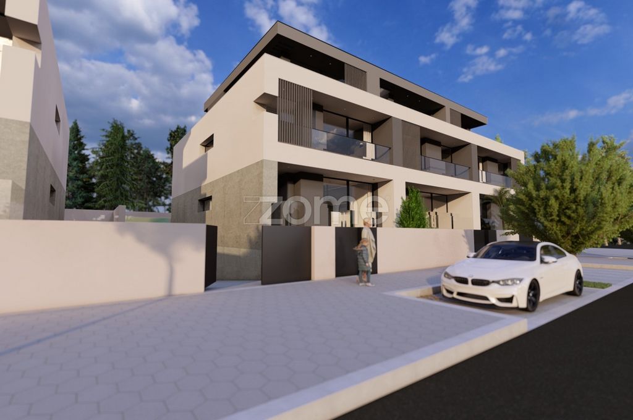
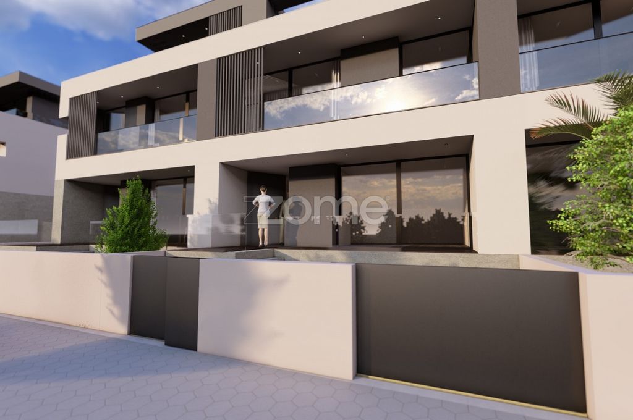
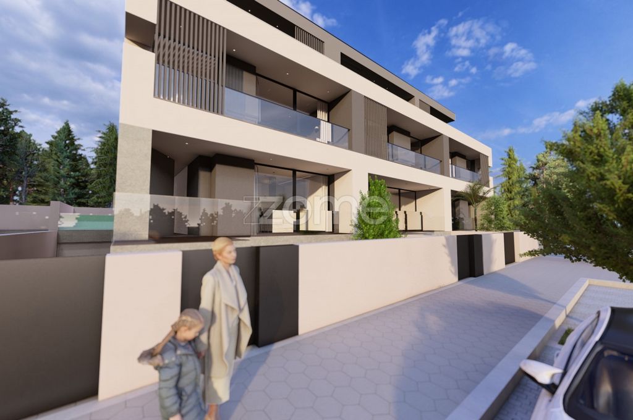
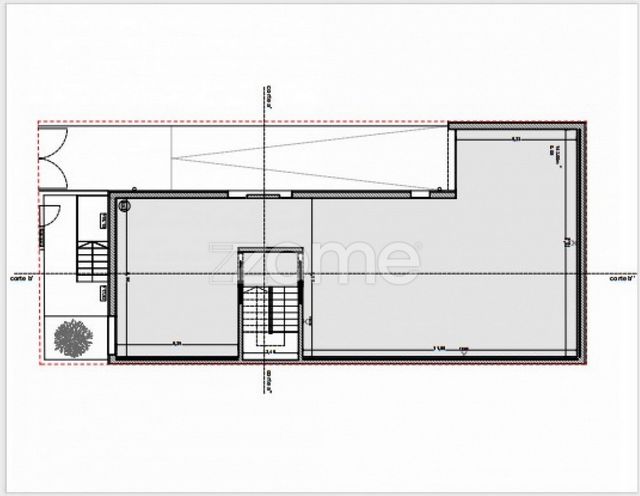
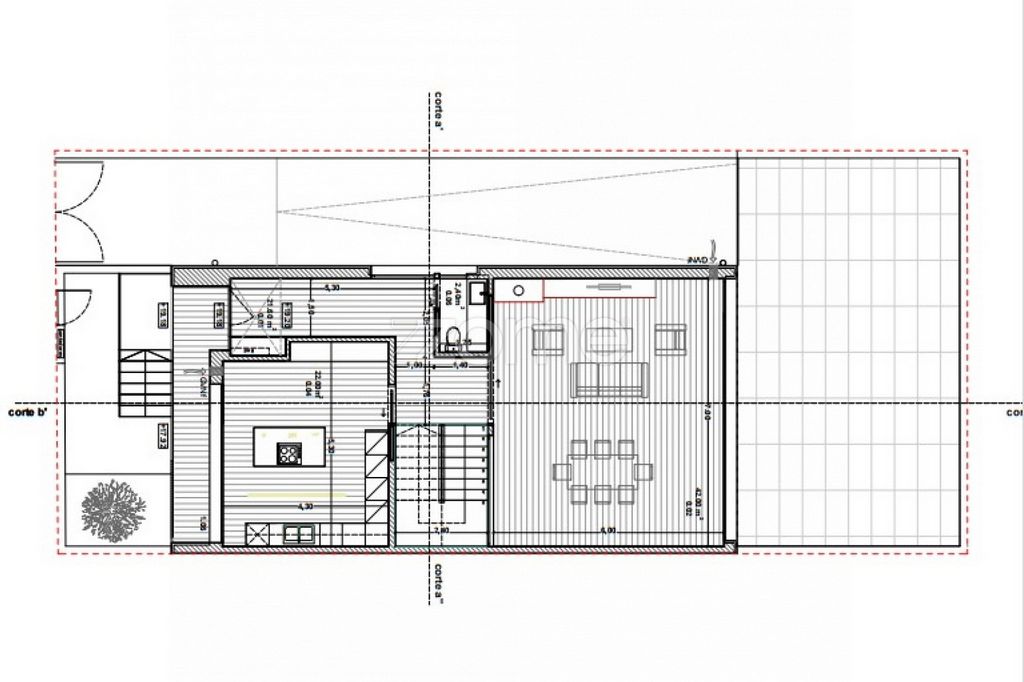
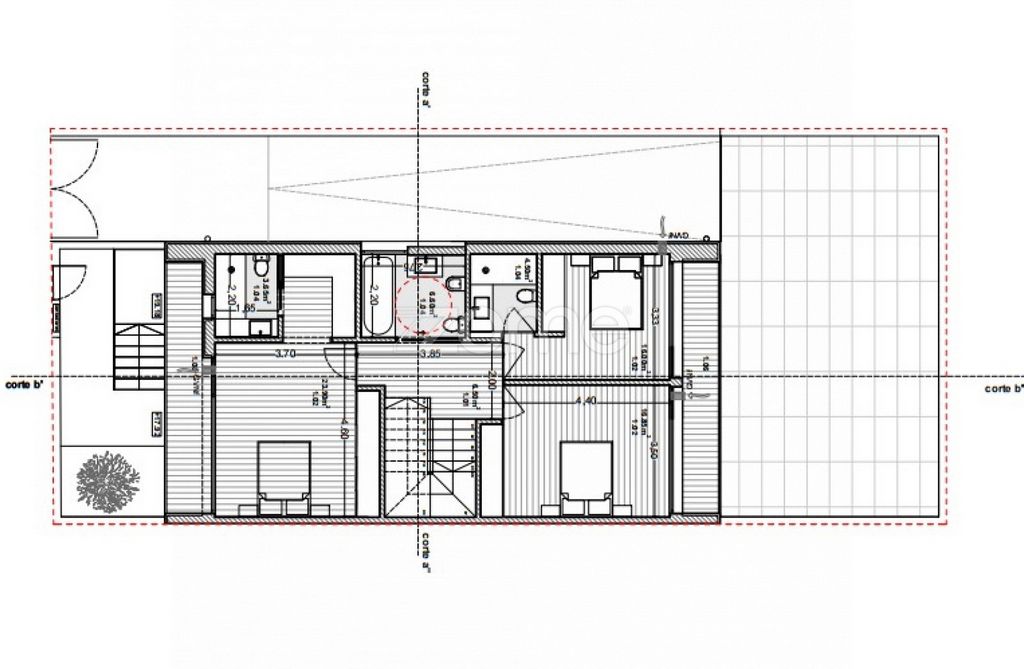
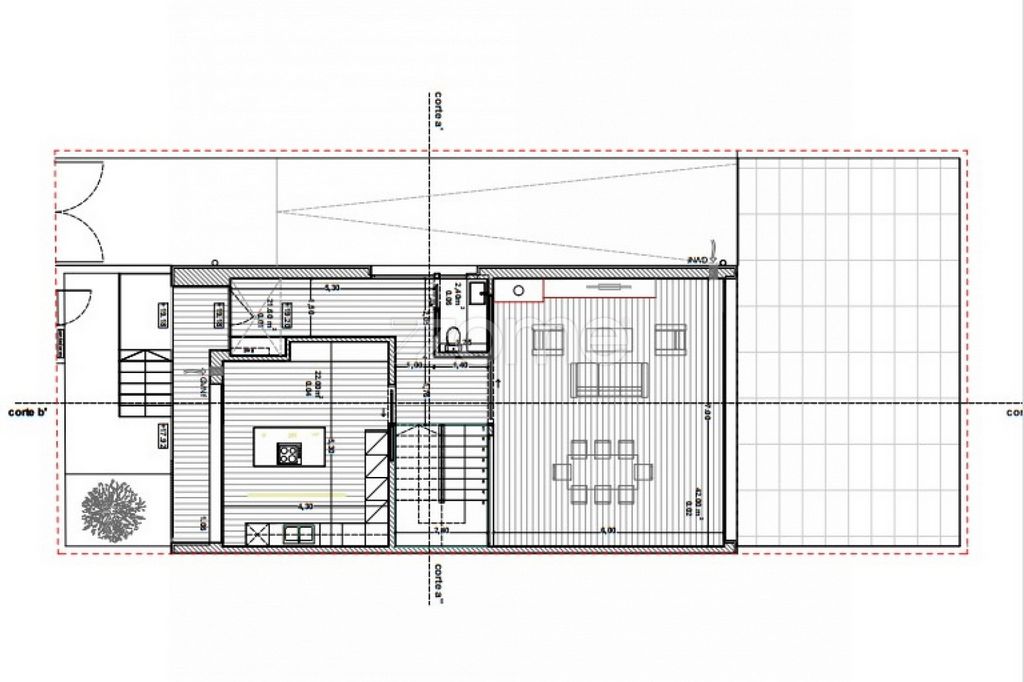
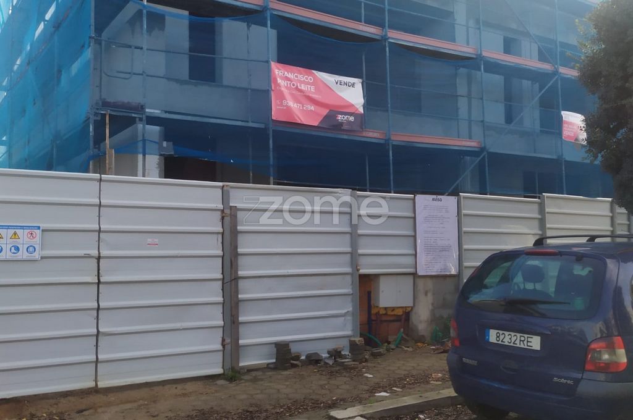
T4+1 house on the second sea line, with a terrace and balconies, situated in Canidelo, Vila Nova de Gaia, featuring the following characteristics:
- Gross construction area: 449 m².
- Semi-detached type (3 fronts) with north, east, and west orientations.
- Four floors.
- Ground floor terrace adjacent to the living room, covering 61 m².
- Abundant natural light and sea views.
- Radiant heating floor.
- Interior layout:
- Basement: Spacious garage.
- Ground floor: Entrance hall, living room, kitchen, balcony, terrace, and guest bathroom.
- First floor: Two ensuite bedrooms, one bedroom, one full bathroom, and two balconies.
- Second floor: Two rooms for office/library/reading room, one full bathroom, and two balconies.
- Built-in wardrobes in bedrooms.
- Ample parking availability in the surrounding area.This home is in a privileged location, close to transport, road access, and very near the beach. The property boasts generous spaces and a highly functional layout, characterized by abundant natural light.
ROOM DETAILS: (Note: Below are the usable areas of each room.)Basement (142 m²):
- Large open space for a garage (possibility to divide into a lounge area, bathroom, laundry, and garage).
Ground Floor:
- Entrance Hall (12.8 m²):
Spacious reception area with access to the living room, kitchen, and guest bathroom. Includes a practical built-in storage cabinet. Oak wood flooring.
- Living Room (42 m²):
East-facing, with access to the terrace, enjoying plenty of sunlight. Features a fireplace and oak wood flooring.
- Terrace (58 m²):
Accessible from the living room.
- Kitchen (22 m²):
Spacious, featuring an island, countertop, and fitted cabinets. Included appliances: induction cooktop, oven, extractor, dishwasher, microwave, and refrigerator.
- Guest Bathroom (2.4 m²):
Includes a sink and toilet. Ceramic tiled flooring.
First Floor:
- Hallway (6.5 m²):
Circulation area connecting bedrooms and the bathroom. Oak wood flooring.
- Full Bathroom (6 m²):
Equipped with a shower (glass enclosure), sink with lower cabinet, and a window providing natural light.
- Bedroom (17 m²):
Bright, with access to an east-facing balcony. Features oak wood flooring and a built-in wardrobe.
- Suite 1 (24 m²):
Bright, with access to a west-facing balcony and sea views. Oak wood flooring and a built-in wardrobe.
- Suite 2 (12.5 m²):
Bright, east-facing, with oak wood flooring and a built-in wardrobe.
- Suite 1 Bathroom (3.6 m²):
Equipped with a shower (glass enclosure) and a sink with a lower cabinet.
- Suite 2 Bathroom (3.6 m²):
Equipped with a shower (glass enclosure) and a sink with a lower cabinet.
- Balconies (13.5 m²):
East-facing balcony accessible from the bedroom and Suite 2, and west-facing balcony accessible from Suite 1 with sea views.
Second Floor:
- Full Bathroom (3 m²):
Equipped with a shower (glass enclosure) and a sink with a lower cabinet. Features a window.
- Office (12.1 m²):
Suitable for storage, office use, etc., with access to an east-facing balcony.
- Library/Reading Room (11.7 m²):
Can be used as storage, office, or reading room. Offers sea views.
- Balconies (8.4 m²):
Two balconies, east-facing (accessible from the office) and west-facing (accessible from the reading room).
EXPECTED DEADLINE FOR COMPLETION OF THE WORK: August 2025
3 razões para comprar com a Zome
+ acompanhamento
Com uma preparação e experiência única no mercado imobiliário, os consultores Zome põem toda a sua dedicação em dar-lhe o melhor acompanhamento, orientando-o com a máxima confiança, na direção certa das suas necessidades e ambições.
Daqui para a frente, vamos criar uma relação próxima e escutar com atenção as suas expectativas, porque a nossa prioridade é a sua felicidade! Porque é importante que sinta que está acompanhado, e que estamos consigo sempre.
+ simples
Os consultores Zome têm uma formação única no mercado, ancorada na partilha de experiência prática entre profissionais e fortalecida pelo conhecimento de neurociência aplicada que lhes permite simplificar e tornar mais eficaz a sua experiência imobiliária.
Deixe para trás os pesadelos burocráticos porque na Zome encontra o apoio total de uma equipa experiente e multidisciplinar que lhe dá suporte prático em todos os aspetos fundamentais, para que a sua experiência imobiliária supere as expectativas.
+ feliz
O nosso maior valor é entregar-lhe felicidade!
Liberte-se de preocupações e ganhe o tempo de qualidade que necessita para se dedicar ao que lhe faz mais feliz.
Agimos diariamente para trazer mais valor à sua vida com o aconselhamento fiável de que precisa para, juntos, conseguirmos atingir os melhores resultados.
Com a Zome nunca vai estar perdido ou desacompanhado e encontrará algo que não tem preço: a sua máxima tranquilidade!
É assim que se vai sentir ao longo de toda a experiência: Tranquilo, seguro, confortável e... FELIZ!
Notas:
1. Caso seja um consultor imobiliário, este imóvel está disponível para partilha de negócio. Não hesite em apresentar aos seus clientes compradores e fale connosco para agendar a sua visita.
2. Para maior facilidade na identificação deste imóvel, por favor, refira o respetivo ID ZMPT ou o respetivo agente que lhe tenha enviado a sugestão.
Features:
- Terrace View more View less Identificação do imóvel: ZMPT563358
T4+1 house on the second sea line, with a terrace and balconies, situated in Canidelo, Vila Nova de Gaia, featuring the following characteristics:
- Gross construction area: 449 m².
- Semi-detached type (3 fronts) with north, east, and west orientations.
- Four floors.
- Ground floor terrace adjacent to the living room, covering 61 m².
- Abundant natural light and sea views.
- Radiant heating floor.
- Interior layout:
- Basement: Spacious garage.
- Ground floor: Entrance hall, living room, kitchen, balcony, terrace, and guest bathroom.
- First floor: Two ensuite bedrooms, one bedroom, one full bathroom, and two balconies.
- Second floor: Two rooms for office/library/reading room, one full bathroom, and two balconies.
- Built-in wardrobes in bedrooms.
- Ample parking availability in the surrounding area.This home is in a privileged location, close to transport, road access, and very near the beach. The property boasts generous spaces and a highly functional layout, characterized by abundant natural light.
ROOM DETAILS: (Note: Below are the usable areas of each room.)Basement (142 m²):
- Large open space for a garage (possibility to divide into a lounge area, bathroom, laundry, and garage).
Ground Floor:
- Entrance Hall (12.8 m²):
Spacious reception area with access to the living room, kitchen, and guest bathroom. Includes a practical built-in storage cabinet. Oak wood flooring.
- Living Room (42 m²):
East-facing, with access to the terrace, enjoying plenty of sunlight. Features a fireplace and oak wood flooring.
- Terrace (58 m²):
Accessible from the living room.
- Kitchen (22 m²):
Spacious, featuring an island, countertop, and fitted cabinets. Included appliances: induction cooktop, oven, extractor, dishwasher, microwave, and refrigerator.
- Guest Bathroom (2.4 m²):
Includes a sink and toilet. Ceramic tiled flooring.
First Floor:
- Hallway (6.5 m²):
Circulation area connecting bedrooms and the bathroom. Oak wood flooring.
- Full Bathroom (6 m²):
Equipped with a shower (glass enclosure), sink with lower cabinet, and a window providing natural light.
- Bedroom (17 m²):
Bright, with access to an east-facing balcony. Features oak wood flooring and a built-in wardrobe.
- Suite 1 (24 m²):
Bright, with access to a west-facing balcony and sea views. Oak wood flooring and a built-in wardrobe.
- Suite 2 (12.5 m²):
Bright, east-facing, with oak wood flooring and a built-in wardrobe.
- Suite 1 Bathroom (3.6 m²):
Equipped with a shower (glass enclosure) and a sink with a lower cabinet.
- Suite 2 Bathroom (3.6 m²):
Equipped with a shower (glass enclosure) and a sink with a lower cabinet.
- Balconies (13.5 m²):
East-facing balcony accessible from the bedroom and Suite 2, and west-facing balcony accessible from Suite 1 with sea views.
Second Floor:
- Full Bathroom (3 m²):
Equipped with a shower (glass enclosure) and a sink with a lower cabinet. Features a window.
- Office (12.1 m²):
Suitable for storage, office use, etc., with access to an east-facing balcony.
- Library/Reading Room (11.7 m²):
Can be used as storage, office, or reading room. Offers sea views.
- Balconies (8.4 m²):
Two balconies, east-facing (accessible from the office) and west-facing (accessible from the reading room).
EXPECTED DEADLINE FOR COMPLETION OF THE WORK: August 2025
3 razões para comprar com a Zome
+ acompanhamento
Com uma preparação e experiência única no mercado imobiliário, os consultores Zome põem toda a sua dedicação em dar-lhe o melhor acompanhamento, orientando-o com a máxima confiança, na direção certa das suas necessidades e ambições.
Daqui para a frente, vamos criar uma relação próxima e escutar com atenção as suas expectativas, porque a nossa prioridade é a sua felicidade! Porque é importante que sinta que está acompanhado, e que estamos consigo sempre.
+ simples
Os consultores Zome têm uma formação única no mercado, ancorada na partilha de experiência prática entre profissionais e fortalecida pelo conhecimento de neurociência aplicada que lhes permite simplificar e tornar mais eficaz a sua experiência imobiliária.
Deixe para trás os pesadelos burocráticos porque na Zome encontra o apoio total de uma equipa experiente e multidisciplinar que lhe dá suporte prático em todos os aspetos fundamentais, para que a sua experiência imobiliária supere as expectativas.
+ feliz
O nosso maior valor é entregar-lhe felicidade!
Liberte-se de preocupações e ganhe o tempo de qualidade que necessita para se dedicar ao que lhe faz mais feliz.
Agimos diariamente para trazer mais valor à sua vida com o aconselhamento fiável de que precisa para, juntos, conseguirmos atingir os melhores resultados.
Com a Zome nunca vai estar perdido ou desacompanhado e encontrará algo que não tem preço: a sua máxima tranquilidade!
É assim que se vai sentir ao longo de toda a experiência: Tranquilo, seguro, confortável e... FELIZ!
Notas:
1. Caso seja um consultor imobiliário, este imóvel está disponível para partilha de negócio. Não hesite em apresentar aos seus clientes compradores e fale connosco para agendar a sua visita.
2. Para maior facilidade na identificação deste imóvel, por favor, refira o respetivo ID ZMPT ou o respetivo agente que lhe tenha enviado a sugestão.
Features:
- Terrace