PICTURES ARE LOADING...
Business opportunity (For sale)
Reference:
EDEN-T95500949
/ 95500949
Reference:
EDEN-T95500949
Country:
AU
City:
Cheltenham
Postal code:
3192
Category:
Commercial
Listing type:
For sale
Property type:
Business opportunity


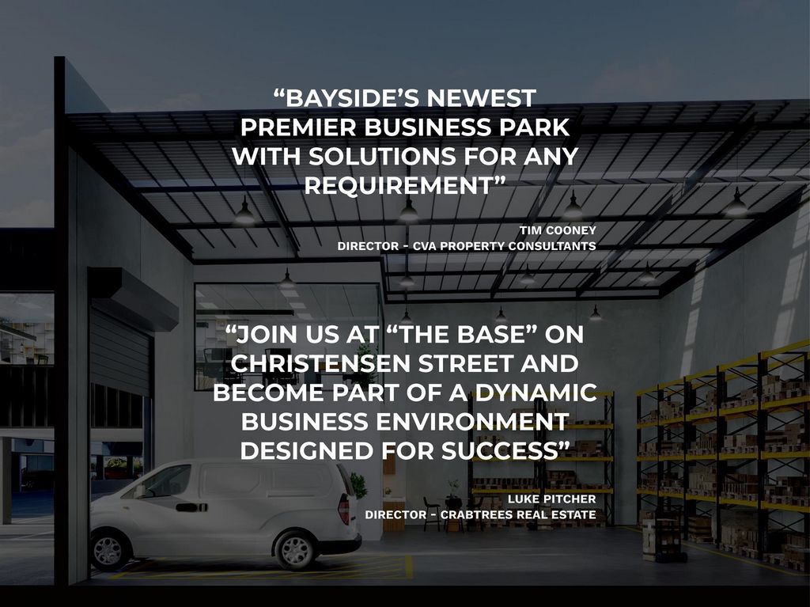

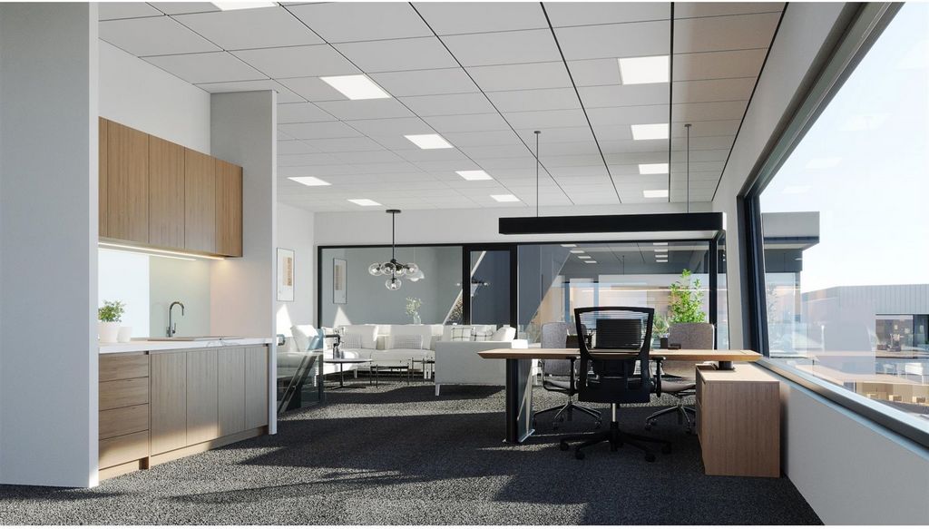
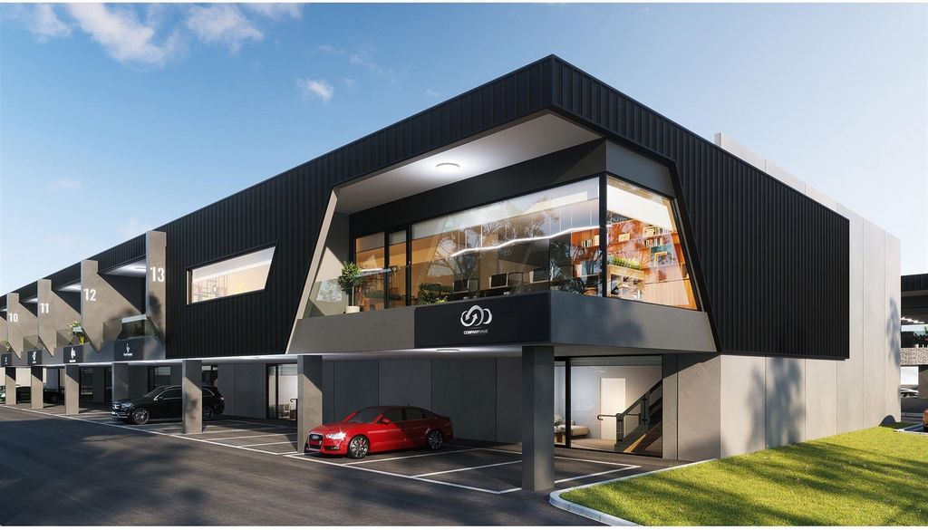

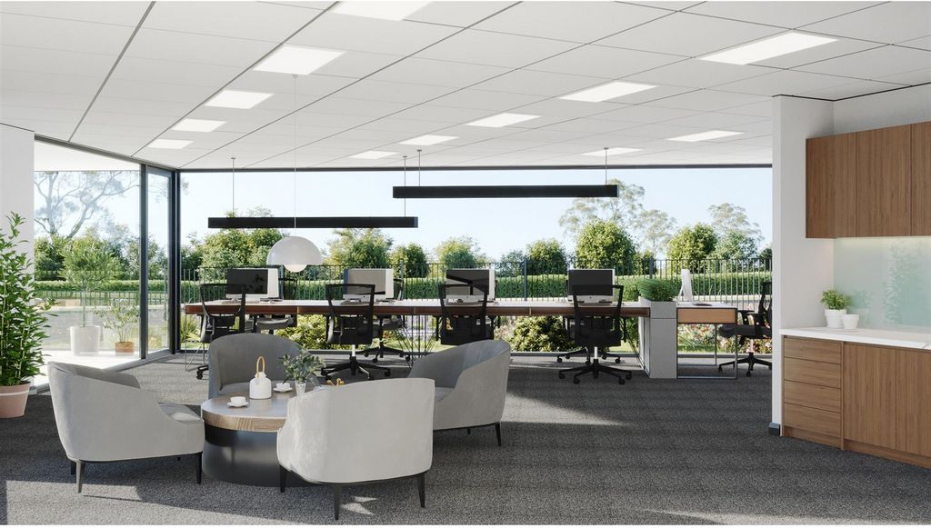

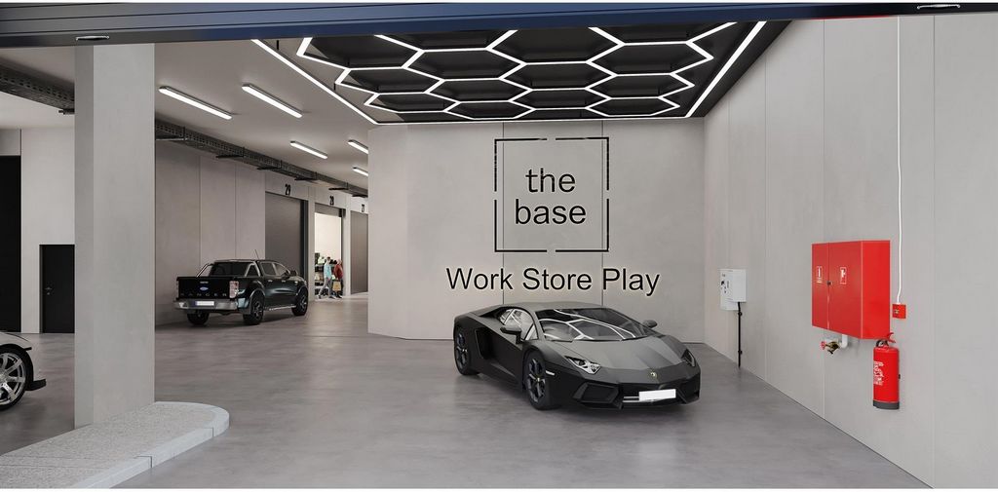
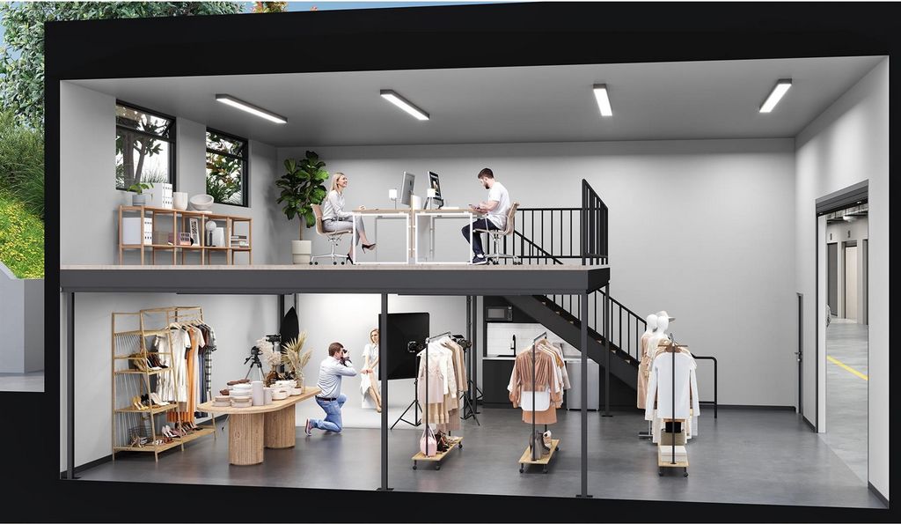



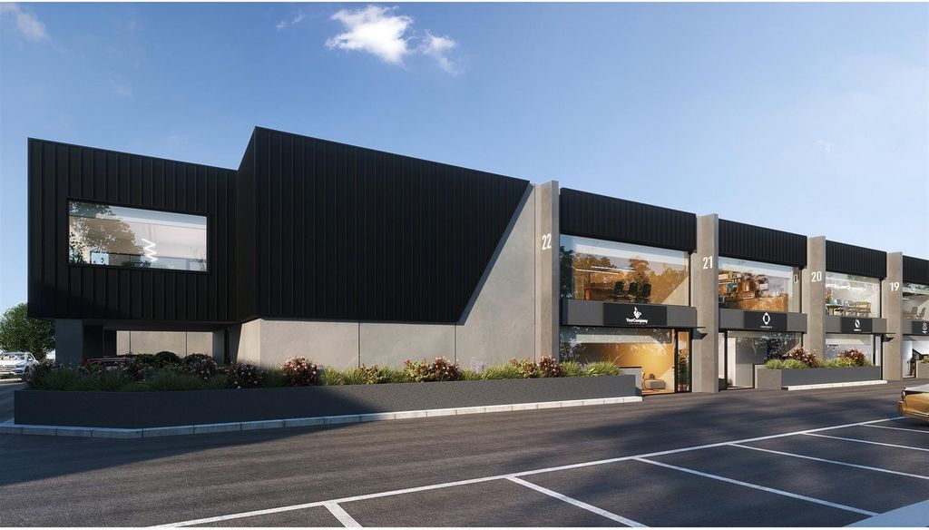

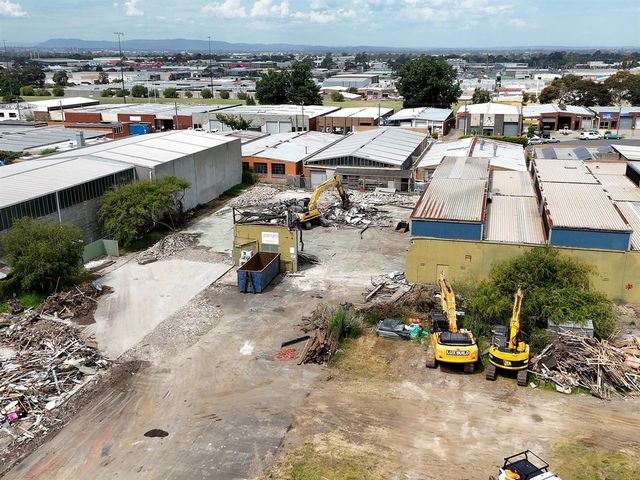

Christensen Street is about to be home to Bayside's premium business park, split up between office/warehouses, strata office suites, habitable micro warehousing and storage warehouses. The development is the newest edition of "The Base" providing a high-tech hub of industrial and commercial spaces for business and leisure, already an industrial staple in Ringwood and Mitcham.
The Base Bayside is designed specifically to satisfy the ravenous demand for personal and business storage solutions and premium commercial workspaces. When it comes to premium and modern workplaces, Bayside is starting to give Cremorne a run for its money. If it's premium warehousing that’s top of the checklist, there are workspaces with container height roller doors leading to high clearance warehousing with architecturally designed office spaces and private balconies throughout. Let's not forget the dual kitchenettes with stone benchtops, modern bathroom amenities including a shower and allocated on Title car parking. The boutique office suites have unique elements and add-ons, like covered balconies, bicycle parking with change facilities and secure car parking with lift access, to complement every part of your business.
In an area known for jet skis, caravans, vintage cars, and (of course) golf gear, the below-ground storage units are built to complement each other for a custom combination. They also double as a strategic entry-level investment to claim one as your own, particularly when you look at the strong yields of 5-6% and positive capital growth opportunities. For the business user, the habitable micro warehouses are perfectly suited for business use with natural light / openable windows for fresh air and kitchenettes across all units. A variety of mezzanine options provide the perfect platform to set up the office to drive sales, or simply house work vehicles, tools, machinery, or e-commerce stock.
Office/Warehouses:
- Units ranging from 197 sqm* - 499 sqm*.
- Cleverly designed functional warehousing with separate office access.
- Rear access roller door entry in selected units with client facing offices - creating unique and efficient warehousing solutions.
- Fully enclosed mezzanine offices with reverse cycle heating/cooling, modern look suspended ceiling & LED grid lighting.
- Kitchenettes on both ground and first floors with stone benchtops, matte tapware, veneer cabinetry.
- Tinted glass framed balconies to specified units.
- Additional toilet in selected units.
- 5m* high remote-controlled motorised roller doors.
- Disabled access toilet with shower facilities.
- Average internal clearance height of 7m*.
- Sealed concrete flooring to warehouse areas.
- Secure gated estate with security fencing and CCTV.
- Generous driveway network allowing easy truck movements.
- Designated on Title car parking (some under mezzanine).
- NBN ready.
- Three-phase power to all warehouses.
Strata Office Suites:
- Office suites ranging 85 sqm* - 618 sqm*.
- Covered private balconies to selected suites.
- Individual heating & cooling to suites.
- Demised kitchenettes with stone benchtops, matte tapware, veneer cabinetry.
- Private bathroom amenities.
- Modern look suspended ceiling & LED grid lighting.
- Light & bright with floor to ceiling glazing.
- Lift access with on-Title secure basement car parking.
- Bicycle parking with change facilities and shower.
- NBN ready.
Habitable Micro Warehouse / Storage Warehouses:
- Sizes ranging from 63 sqm* - 175 sqm*.
- Triple the security with with entry gate, driveway entry roller door & individual roller door access - all remote access.
- Habitable micro warehouses with mezzanine suitable for office with natural light / openable windows and fresh air and kitchenettes.
- Storage warehouses with open structural mezzanine floor with 3kpa weight loading.
- Ultra-wide 6 metre driveways.
- Generous 4.7m* internal store warehouse height.
- Combine units to create larger areas (only available prior to construction starting).
- 24/7 access to your unit monitored by CCTV recorded footage with mobile app.
- Energy efficient sensor LED lighting to keep power costs to a minimum.
- Dust free concrete floor finish to common areas.
- Single phase 20amp power supply to each unit.
- Individually metered.
- EV charger outlet/power upgrades considered subject to developer assessment.
- Allocated and visitor car parks.
- Communal meeting room.
- Fully equipped shared kitchenette with instant electric hot water system.
- Two sets of communal bathroom and shower facilities.
The Bayside bubble refers to those in the know — and you’re about to be one of the privy few who are catching on to the commercial potential of 3192.
*Approx.
Pricing excludes GST
https://thebasebayside.com.au/ View more View less BUILDER APPOINTED. CONSTRUCTION UNDERWAY.
Christensen Street is about to be home to Bayside's premium business park, split up between office/warehouses, strata office suites, habitable micro warehousing and storage warehouses. The development is the newest edition of "The Base" providing a high-tech hub of industrial and commercial spaces for business and leisure, already an industrial staple in Ringwood and Mitcham.
The Base Bayside is designed specifically to satisfy the ravenous demand for personal and business storage solutions and premium commercial workspaces. When it comes to premium and modern workplaces, Bayside is starting to give Cremorne a run for its money. If it's premium warehousing that’s top of the checklist, there are workspaces with container height roller doors leading to high clearance warehousing with architecturally designed office spaces and private balconies throughout. Let's not forget the dual kitchenettes with stone benchtops, modern bathroom amenities including a shower and allocated on Title car parking. The boutique office suites have unique elements and add-ons, like covered balconies, bicycle parking with change facilities and secure car parking with lift access, to complement every part of your business.
In an area known for jet skis, caravans, vintage cars, and (of course) golf gear, the below-ground storage units are built to complement each other for a custom combination. They also double as a strategic entry-level investment to claim one as your own, particularly when you look at the strong yields of 5-6% and positive capital growth opportunities. For the business user, the habitable micro warehouses are perfectly suited for business use with natural light / openable windows for fresh air and kitchenettes across all units. A variety of mezzanine options provide the perfect platform to set up the office to drive sales, or simply house work vehicles, tools, machinery, or e-commerce stock.
Office/Warehouses:
- Units ranging from 197 sqm* - 499 sqm*.
- Cleverly designed functional warehousing with separate office access.
- Rear access roller door entry in selected units with client facing offices - creating unique and efficient warehousing solutions.
- Fully enclosed mezzanine offices with reverse cycle heating/cooling, modern look suspended ceiling & LED grid lighting.
- Kitchenettes on both ground and first floors with stone benchtops, matte tapware, veneer cabinetry.
- Tinted glass framed balconies to specified units.
- Additional toilet in selected units.
- 5m* high remote-controlled motorised roller doors.
- Disabled access toilet with shower facilities.
- Average internal clearance height of 7m*.
- Sealed concrete flooring to warehouse areas.
- Secure gated estate with security fencing and CCTV.
- Generous driveway network allowing easy truck movements.
- Designated on Title car parking (some under mezzanine).
- NBN ready.
- Three-phase power to all warehouses.
Strata Office Suites:
- Office suites ranging 85 sqm* - 618 sqm*.
- Covered private balconies to selected suites.
- Individual heating & cooling to suites.
- Demised kitchenettes with stone benchtops, matte tapware, veneer cabinetry.
- Private bathroom amenities.
- Modern look suspended ceiling & LED grid lighting.
- Light & bright with floor to ceiling glazing.
- Lift access with on-Title secure basement car parking.
- Bicycle parking with change facilities and shower.
- NBN ready.
Habitable Micro Warehouse / Storage Warehouses:
- Sizes ranging from 63 sqm* - 175 sqm*.
- Triple the security with with entry gate, driveway entry roller door & individual roller door access - all remote access.
- Habitable micro warehouses with mezzanine suitable for office with natural light / openable windows and fresh air and kitchenettes.
- Storage warehouses with open structural mezzanine floor with 3kpa weight loading.
- Ultra-wide 6 metre driveways.
- Generous 4.7m* internal store warehouse height.
- Combine units to create larger areas (only available prior to construction starting).
- 24/7 access to your unit monitored by CCTV recorded footage with mobile app.
- Energy efficient sensor LED lighting to keep power costs to a minimum.
- Dust free concrete floor finish to common areas.
- Single phase 20amp power supply to each unit.
- Individually metered.
- EV charger outlet/power upgrades considered subject to developer assessment.
- Allocated and visitor car parks.
- Communal meeting room.
- Fully equipped shared kitchenette with instant electric hot water system.
- Two sets of communal bathroom and shower facilities.
The Bayside bubble refers to those in the know — and you’re about to be one of the privy few who are catching on to the commercial potential of 3192.
*Approx.
Pricing excludes GST
https://thebasebayside.com.au/ BOUWER AANGESTELD. DE BOUW IS AAN DE GANG.
Christensen Street staat op het punt de thuisbasis te worden van Bayside's premium bedrijvenpark, opgesplitst in kantoren/magazijnen, strata-kantoorsuites, bewoonbare micro-opslag en opslagmagazijnen. De ontwikkeling is de nieuwste editie van "The Base" en biedt een hightech centrum van industriële en commerciële ruimtes voor zaken en vrije tijd, al een industrieel hoofdbestanddeel in Ringwood en Mitcham. De Base Bayside is speciaal ontworpen om te voldoen aan de grote vraag naar persoonlijke en zakelijke opslagoplossingen en premium commerciële werkruimtes. Als het gaat om hoogwaardige en moderne werkplekken, begint Bayside Cremorne een run voor zijn geld te geven. Als het premium magazijn bovenaan de checklist staat, zijn er werkruimten met roldeuren op containerhoogte die leiden naar magazijnen met een hoge opruiming met architectonisch ontworpen kantoorruimtes en overal privébalkons. Laten we de dubbele kitchenettes met stenen werkbladen, moderne badkamervoorzieningen, waaronder een douche, en toegewezen op Title parkeerplaatsen niet vergeten. De boutique kantoorsuites hebben unieke elementen en extra's, zoals overdekte balkons, fietsenstalling met kleedfaciliteiten en beveiligde parkeerplaats met lift, als aanvulling op elk onderdeel van uw bedrijf. In een gebied dat bekend staat om jetski's, caravans, oldtimers en (natuurlijk) golfuitrusting, zijn de ondergrondse opslagruimtes gebouwd om elkaar aan te vullen voor een op maat gemaakte combinatie. Ze verdubbelen ook als een strategische investering op instapniveau om er een als uw eigendom te claimen, vooral als u kijkt naar de sterke rendementen van 5-6% en positieve kapitaalgroeimogelijkheden. Voor de zakelijke gebruiker zijn de bewoonbare micromagazijnen perfect geschikt voor zakelijk gebruik met natuurlijk licht / te openen ramen voor frisse lucht en kitchenettes in alle units. Een verscheidenheid aan mezzanine-opties biedt het perfecte platform om het kantoor in te richten om de verkoop te stimuleren, of om gewoon werkvoertuigen, gereedschappen, machines of e-commercevoorraad te huisvesten.
Kantoor/magazijnen:
- Units van 197 m²* - 499 m²*.
- Slim ontworpen functionele opslag met aparte toegang tot het kantoor.
- Roldeurinvoer aan de achterzijde in geselecteerde units met klantgerichte kantoren - het creëren van unieke en efficiënte opslagoplossingen.
- Volledig gesloten mezzanine kantoren met omgekeerde cyclus verwarming/koeling, modern ogend verlaagd plafond en LED-netverlichting.
- Kitchenettes op zowel de begane grond als de eerste verdieping met stenen werkbladen, mat kraanwerk, fineer kasten.
- Balkons met getint glas tot gespecificeerde eenheden.
- Extra toilet in geselecteerde eenheden.
- 5m* hoge op afstand bedienbare gemotoriseerde roldeuren.
- Invalidentoilet met douchegelegenheid.
- Gemiddelde inwendige doorvaarthoogte van 7 m*.
- Verzegelde betonnen vloeren naar magazijnen.
- Beveiligd omheind terrein met veiligheidshekwerk en camerabewaking.
- Royaal oprittennetwerk waardoor vrachtwagens gemakkelijk kunnen rijden.
- Aangewezen op titel parkeerplaats (sommige onder mezzanine).
- Klaar voor het NBN.
- Driefasige stroom naar alle magazijnen.
Strata Office Suites: - Kantoorsuites van 85 m²* - 618 m²*.
- Overdekte privébalkons bij geselecteerde suites.
- Individuele verwarming en koeling van suites.
- Gedemonteerde kitchenettes met stenen werkbladen, mat kraanwerk, fineer kasten.
- Eigen badkamerbenodigdheden.
- Modern ogen: verlaagd plafond & LED grid verlichting.
- Licht en helder met beglazing van vloer tot plafond.
- Toegang tot de lift met beveiligde parkeergelegenheid in de titel.
- Fietsenstalling met omkleedgelegenheid en douche.
- Klaar voor het NBN.
Bewoonbaar micromagazijn / opslagmagazijnen:
- Afmetingen variërend van 63 m²* - 175 m²*.
- Verdrievoudig de beveiliging met een toegangspoort, een roldeur voor opritten en individuele roldeurtoegang - allemaal toegang op afstand.
- Bewoonbare micromagazijnen met mezzanine geschikt voor kantoor met natuurlijk licht / te openen ramen en frisse lucht en kitchenettes.
- Opslagloodsen met open structurele entresolvloer met 3kpa gewichtsbelasting.
- Ultrabrede opritten van 6 meter.
- Royale magazijnhoogte van 4,7 m* in de winkel.
- Combineer eenheden om grotere gebieden te creëren (alleen beschikbaar voordat de bouw begint).
- 24/7 toegang tot uw unit, bewaakt door CCTV-opnamebeelden met mobiele app.
- Energiezuinige sensor LED-verlichting om de stroomkosten tot een minimum te beperken. - Stofvrije betonnen vloerafwerking op gemeenschappelijke ruimtes.
- Enkelfasige voeding van 20 ampère voor elke unit.
- Individueel gedoseerd.
- Upgrades van de uitlaat/stroomvoorziening voor EV-opladers worden overwogen onder voorbehoud van beoordeling door de ontwikkelaar.
- Toegewezen parkeerplaatsen en parkeerplaatsen voor bezoekers.
- Gemeenschappelijke vergaderruimte.
- Volledig ingerichte gedeelde kitchenette met direct elektrisch warmwatersysteem.
- Twee sets gemeenschappelijke badkamer- en douchefaciliteiten.
De Bayside-bubbel verwijst naar degenen die op de hoogte zijn - en je staat op het punt een van de weinige te zijn die het commerciële potentieel van 3192 begrijpt.
*Ongeveer.
Prijzen zijn exclusief GST
https://thebasebayside.com.au/ CONSTRUCTOR DESIGNADO. CONSTRUCCIÓN EN MARCHA.
Christensen Street está a punto de ser el hogar del parque empresarial premium de Bayside, dividido entre oficinas/almacenes, suites de oficinas de estratos, micro almacenes habitables y almacenes de almacenamiento. El desarrollo es la edición más reciente de "The Base" que proporciona un centro de alta tecnología de espacios industriales y comerciales para negocios y ocio, que ya es un elemento industrial básico en Ringwood y Mitcham. La Base Bayside está diseñada específicamente para satisfacer la voraz demanda de soluciones de almacenamiento personal y empresarial y espacios de trabajo comerciales de primera calidad. Cuando se trata de lugares de trabajo modernos y de primera calidad, Bayside está comenzando a competir con Cremorne. Si lo que encabeza la lista de verificación es el almacenamiento premium, hay espacios de trabajo con puertas enrollables de altura de contenedor que conducen a un almacenamiento de alto espacio libre con espacios de oficina diseñados arquitectónicamente y balcones privados en todas partes. No olvidemos las cocinas dobles con encimeras de piedra, comodidades de baño modernas que incluyen una ducha y estacionamiento asignado en el título. Las suites de oficina boutique tienen elementos y complementos únicos, como balcones cubiertos, estacionamiento para bicicletas con instalaciones para cambiar cambios y estacionamiento seguro con acceso en ascensor, para complementar cada parte de su negocio. En una zona conocida por las motos acuáticas, las caravanas, los coches antiguos y (por supuesto) el equipo de golf, las unidades de almacenamiento subterráneo están construidas para complementarse entre sí para una combinación personalizada. También funcionan como una inversión estratégica de nivel de entrada para reclamar uno como propio, especialmente cuando se observan los fuertes rendimientos del 5-6% y las oportunidades positivas de crecimiento del capital. Para el usuario empresarial, los microalmacenes habitables son perfectamente adecuados para el uso comercial con luz natural / ventanas que se pueden abrir para el aire fresco y cocinas en todas las unidades. Una variedad de opciones de entrepiso proporcionan la plataforma perfecta para configurar la oficina para impulsar las ventas, o simplemente albergar vehículos de trabajo, herramientas, maquinaria o existencias de comercio electrónico.
Oficinas/Almacenes:
- Unidades que van desde 197 m²* hasta 499 m²*.
- Almacenamiento funcional inteligentemente diseñado con acceso separado a la oficina.
- Entrada de puerta enrollable de acceso trasero en unidades seleccionadas con oficinas orientadas al cliente, creando soluciones de almacenamiento únicas y eficientes.
- Oficinas en el entrepiso completamente cerradas con calefacción / refrigeración de ciclo inverso, techo suspendido de aspecto moderno e iluminación de rejilla LED.
- Cocinas en la planta baja y el primer piso con encimeras de piedra, grifería mate, gabinetes de chapa.
- Balcones con marco de vidrio tintado para las unidades especificadas.
- Aseo adicional en unidades seleccionadas.
- Puertas enrollables motorizadas con mando a distancia de 5 m* de altura.
- Aseo adaptado para minusválidos con ducha.
- Altura libre interna media de 7 m*.
- Pisos de concreto sellados a las áreas de almacenamiento.
- Finca cerrada segura con valla de seguridad y circuito cerrado de televisión.
- Generosa red de calzadas que permite facilitar los movimientos de los camiones.
- Estacionamiento designado en el título (algunos debajo del entrepiso).
- Preparado para NBN.
- Alimentación trifásica a todos los almacenes.
Strata Office Suites: - Suites ofimáticas de 85 m²* a 618 m²*.
- Balcones privados cubiertos a suites seleccionadas.
- Calefacción y refrigeración individual para las suites.
- Cocinas pequeñas con encimeras de piedra, grifería mate, gabinetes de chapa.
- Amenidades de baño privado.
- Techo suspendido de aspecto moderno e iluminación de rejilla LED.
- Luminoso y luminoso con acristalamiento de suelo a techo.
- Acceso por ascensor con estacionamiento seguro en el sótano en el título.
- Aparcamiento para bicicletas con cambiadores y ducha.
- Preparado para NBN.
Micro Almacén Habitable / Almacenes de Almacenamiento:
- Tamaños que van desde los 63 m²* hasta los 175 m²*.
- Triplique la seguridad con puerta de entrada, puerta enrollable de entrada y acceso individual a puerta enrollable, todo acceso remoto.
- Micro almacenes habitables con entrepiso apto para oficina con luz natural / ventanas que se pueden abrir y aire fresco y cocinas americanas.
- Almacenes de almacenamiento con entreplanta estructural abierta con carga de peso de 3kpa.
- Entradas ultra anchas de 6 metros.
- Generosa altura interna del almacén de 4,7 m*.
- Combine unidades para crear áreas más grandes (solo disponible antes del inicio de la construcción).
- Acceso las 24 horas del día, los 7 días de la semana a su unidad monitoreada por CCTV con imágenes grabadas con aplicación móvil.
- Iluminación LED con sensor de bajo consumo para mantener los costos de energía al mínimo. - Acabado de piso de concreto libre de polvo en áreas comunes.
- Fuente de alimentación monofásica de 20 amperios a cada unidad.
- Medidores individuales.
- Las actualizaciones de tomacorriente/energía del cargador de vehículos eléctricos se consideran sujetas a la evaluación del desarrollador.
- Aparcamientos asignados y de visitantes.
- Sala de reuniones común.
- Cocina americana compartida totalmente equipada con sistema de agua caliente eléctrica instantánea.
- Dos juegos de baño y ducha comunes.
La burbuja de Bayside se refiere a los que saben, y usted está a punto de ser uno de los pocos que se están dando cuenta del potencial comercial de 3192.
*Aprox.
Los precios no incluyen el impuesto sobre bienes y servicios
https://thebasebayside.com.au/