PICTURES ARE LOADING...
House & Single-family home (For sale)
Reference:
EDEN-T95656018
/ 95656018
Reference:
EDEN-T95656018
Country:
CR
City:
Colon
Category:
Residential
Listing type:
For sale
Property type:
House & Single-family home
Property size:
14,994 sqft
Lot size:
11,431 sqft
Bedrooms:
5
Bathrooms:
6
WC:
2
Parkings:
1
Garages:
1
Alarm:
Yes
Caretaker:
Yes
Swimming pool:
Yes
Air-conditioning:
Yes
Balcony:
Yes
Terrace:
Yes
Outdoor Grill:
Yes
Internet access:
Yes
Satellite:
Yes
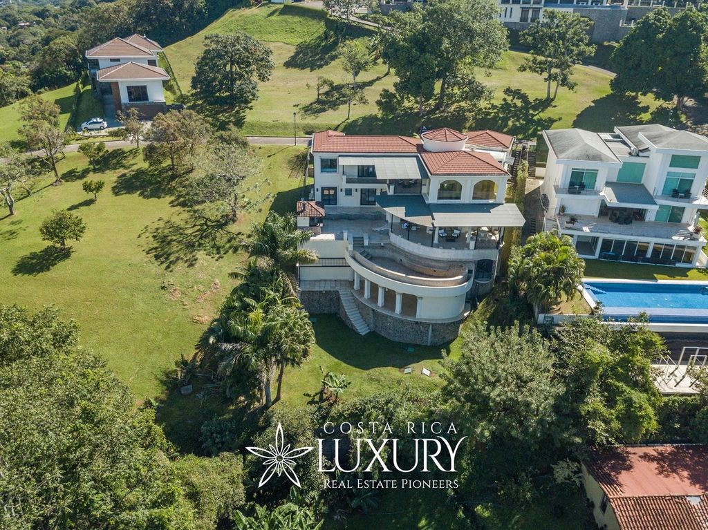

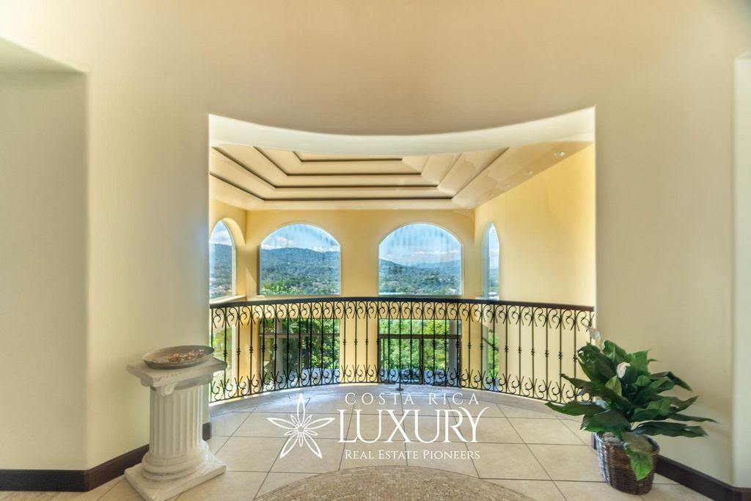
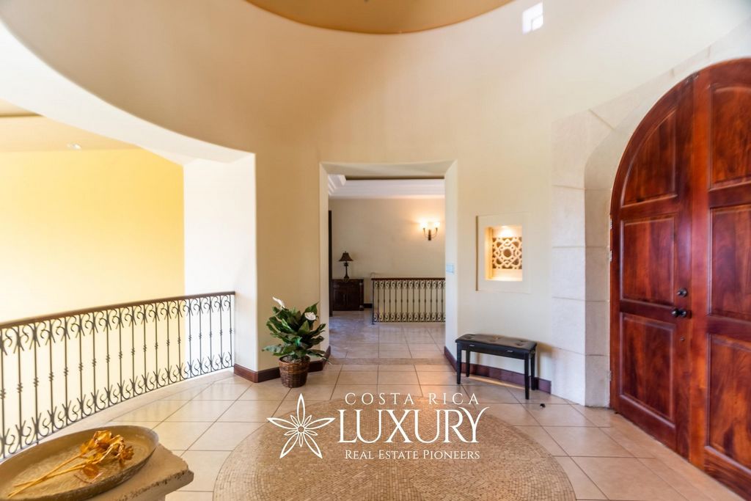

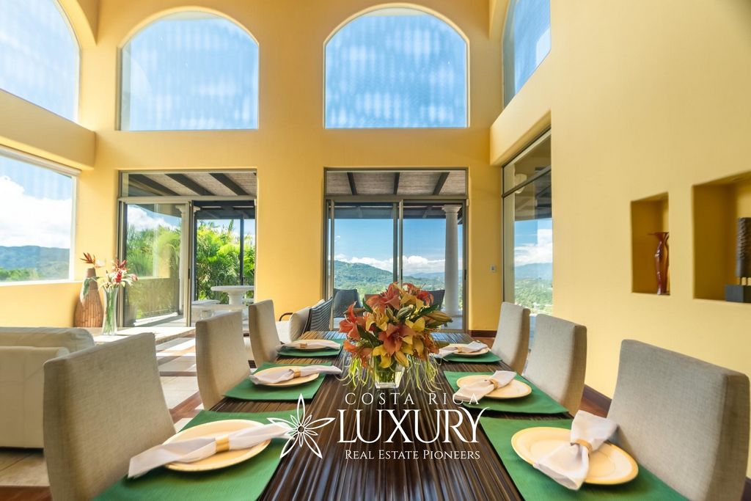
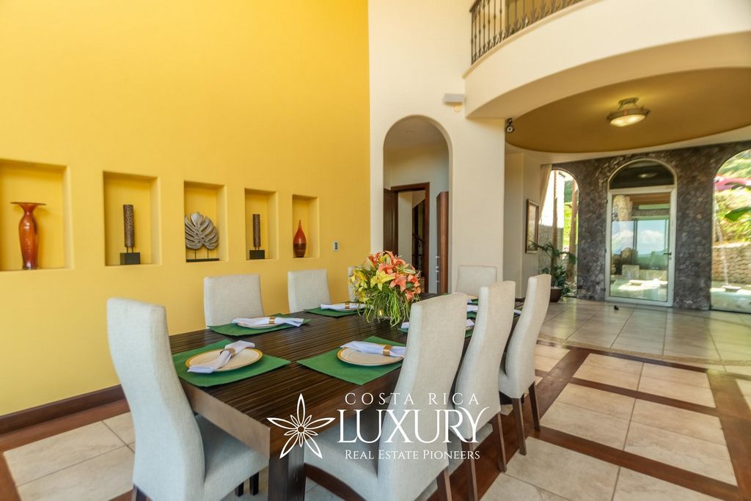
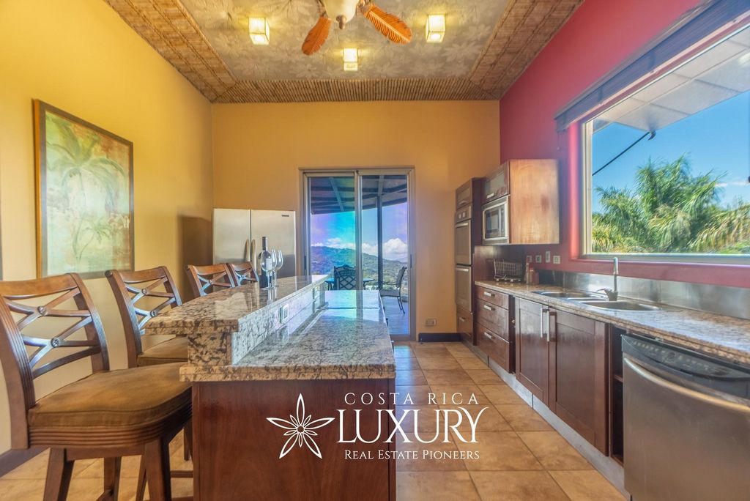



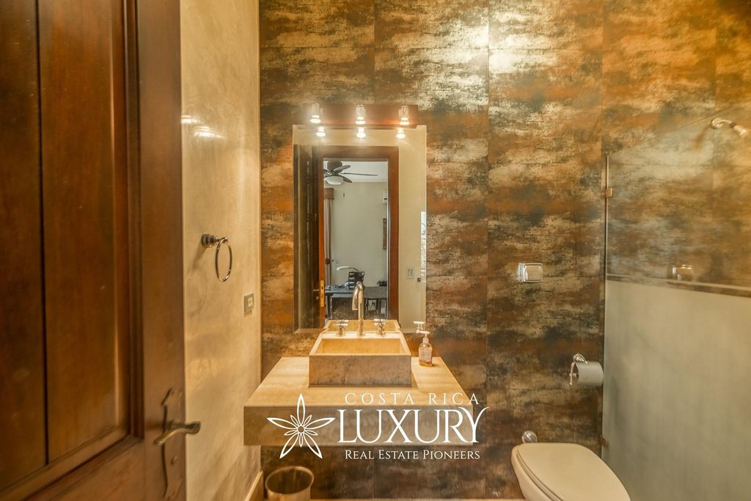
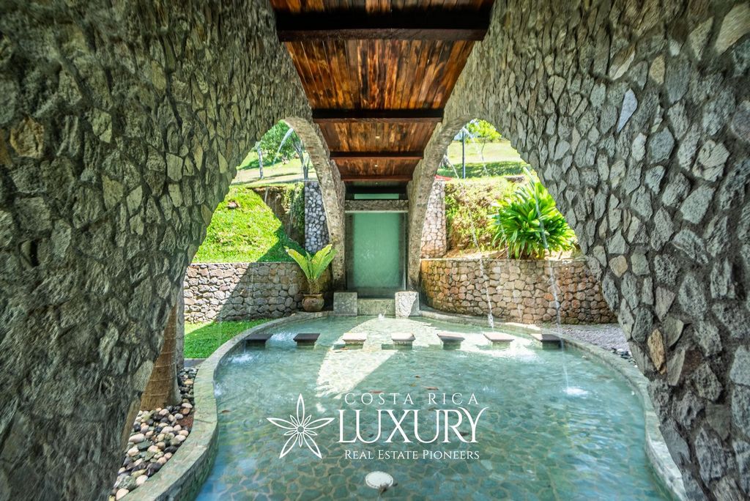
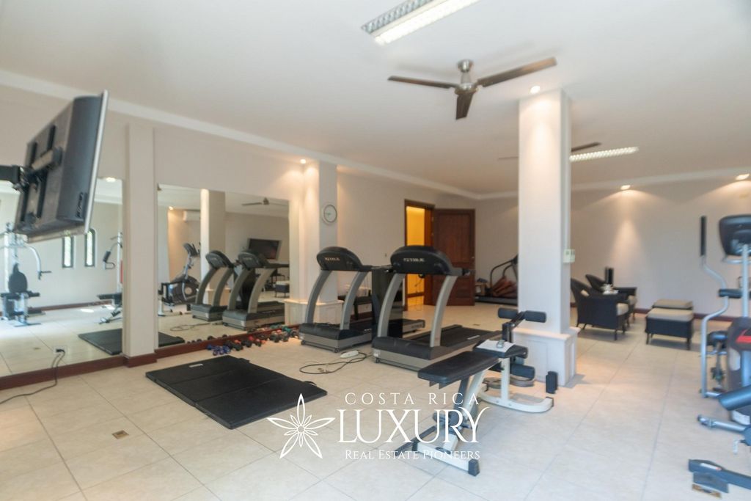
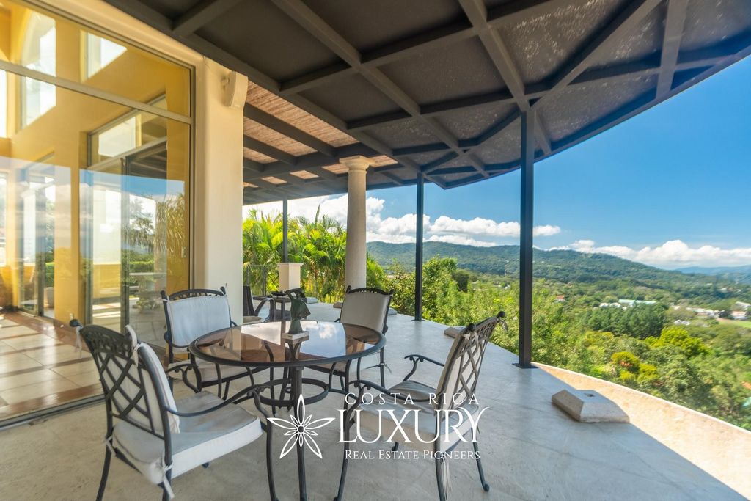





Features:
- Hot Tub
- Satellite TV
- Doorman
- Barbecue
- Alarm
- Garden
- Dining Room
- Balcony
- Air Conditioning
- Garage
- Internet
- Pool Outdoor
- Concierge
- Terrace
- Parking
- Security View more View less Villa Las Brisas **Negociable y parcialmente amueblado Home interior most important amenities: Artistically hand crafted ceilings, waterfall, wine cellar, gym, home theater, sauna, balconies, air conditioning in the bedrooms, Bose sound system in the living room and terrace, Home exterior most important amenities: Bridge with water fountains to enter the house, large terraces, infinity swimming pool, BBQ area, two large water reservoirs, power backup generator Description: Villa Las Brisas is located in a small very exclusive and private gated community of Brasil de Mora, on the road to Ciudad Colon. It offers 24 hours’ security all year round with internal roads in paving stone and the most spectacular mountain, sunsets and city views. Las Brisas is an architectural home with the signature of renowned architect Abraham Valenzuela. The multi-level architectural design lets admire the magnificent views that become an important part of the internal layout of the house, with light and ventilation coming in through all areas of the house, connecting the house with its natural surroundings and the spectacular sunsets. Wide and luminous spaces are enriched by architectural details such as hand-carved stone, giving the home sophisticated warmth, always in complete harmony with functionality. Built on four levels, this residence is a tribute to Costa Rica’s beautiful landscapes with large windows offering spectacular valley views. As part of the architectural features, to enter Villa Las Brisas there is a bridge with water fountains and an impressive waterfall underneath. The sound of flowing water brings a Zen balance and makes the house very relaxing, making the living environment very pleasant and tranquil. Upon entering Villa Las Brisas, the lobby area opens to the impressive views connected to the formal living room in the second level down below. The first level comes with large corridors with artistic stone high ceilings and hand cut stones. The entryway also leads to a front open balcony and a covered back balcony, the oversized master suite with another balcony and the access to the garage area. The large master suite has solid wood flooring and with walk-in closet in cedar wood. The master bathroom is covered in imported marble and comes with a shower, infinity bathtub, double granite sink, and bide. In the first level you will also find a room that can serve as an office or a guest bedroom. Going down to the second level the impressive living room with triple eight vaulted ceilings and floor to roof windows, opens to a large covered terrace that connects the inside out, making this area an ideal space for large entertaining. On the opposite side of the terrace the waterfall lets the magical sound of water run throughout the social areas and the rest of the house, adding peace and tranquillity to the ambiance. This area is complemented by a family room of library, a guest bathroom, a wine cellar with large glass doors and beautiful brick walls, and different areas with nice niches for sculptures and decorations on the walls. The kitchen of Villa Las Brisas is also part of the social space. It comes with exquisite exotic granite countertops, central island with bar seating, spacious pantry and solid wood cabinetry, also open to the large terrace and to a nice and private breakfast area, making the kitchen a place for friends and family gatherings. The covered terrace located on the second level of the house is connected a few steps down to the large open air terrace, the infinity swimming pool, BBQ area and a full bathroom. There are also three spacious bedrooms on the second level, each one with an elegant bathroom and walk-in closet. Two of the bedrooms have access to the covered balcony. The third level going down is a very large multipurpose area that holds the gym, the home theatre, and another bedroom with a full bathroom, the laundry room, maid´s quarters with a bathroom, and a 90m2 storage room. The fourth level is a very large covered balcony ideal as a meditation area. It has a sauna and a full bathroom. Main features of Villa Las Brisas include the heated pool, central air conditioning, two very large water reservoirs, high-tech security alarm and an intelligent home system that allows the owner to operate the estate and its functions online or through the telephone while away.
Features:
- Hot Tub
- Satellite TV
- Doorman
- Barbecue
- Alarm
- Garden
- Dining Room
- Balcony
- Air Conditioning
- Garage
- Internet
- Pool Outdoor
- Concierge
- Terrace
- Parking
- Security Villa Las Brisas **Negociable y parcialmente amueblado Las amenidades interiores más importantes de la casa: Techos artísticamente hechos a mano, cascada, bodega, gimnasio, cine en casa, sauna, balcones, aire acondicionado en las habitaciones, sistema de sonido Bose en la sala y terraza, Amenidades exteriores de la casa más importantes: Puente con fuentes de agua para ingresar a la casa, amplias terrazas, piscina infinita, Área de barbacoa, dos grandes depósitos de agua, generador de respaldo de energía Descripción: Villa Las Brisas se encuentra en una pequeña comunidad cerrada muy exclusiva y privada de Brasil de Mora, en el camino a Ciudad Colón. Ofrece seguridad las 24 horas del año con caminos internos en adoquín y las más espectaculares vistas a la montaña, puestas de sol y a la ciudad. Las Brisas es una casa arquitectónica con la firma del reconocido arquitecto Abraham Valenzuela. El diseño arquitectónico de varios niveles permite admirar las magníficas vistas que se convierten en una parte importante de la distribución interna de la casa, con luz y ventilación que entran por todas las áreas de la casa, conectando la casa con su entorno natural y las espectaculares puestas de sol. Los espacios amplios y luminosos se enriquecen con detalles arquitectónicos como la piedra tallada a mano, que otorgan a la vivienda una calidez sofisticada, siempre en completa armonía con la funcionalidad. Construida en cuatro niveles, esta residencia es un tributo a los hermosos paisajes de Costa Rica con grandes ventanales que ofrecen espectaculares vistas al valle. Como parte de las características arquitectónicas, para ingresar a Villa Las Brisas hay un puente con fuentes de agua y una impresionante cascada debajo. El sonido del agua que fluye aporta un equilibrio zen y hace que la casa sea muy relajante, lo que hace que el entorno de vida sea muy agradable y tranquilo. Al ingresar a Villa Las Brisas, el área del lobby se abre a las impresionantes vistas conectadas con la sala de estar formal en el segundo nivel de abajo. El primer nivel cuenta con amplios pasillos con piedra artística, techos altos y piedras cortadas a mano. La entrada también conduce a un balcón delantero abierto y un balcón trasero cubierto, la suite principal de gran tamaño con otro balcón y el acceso a la zona de garaje. La gran suite principal tiene pisos de madera maciza y con walk-in closet en madera de cedro. El baño principal está cubierto de mármol importado y cuenta con ducha, bañera infinita, lavabo doble de granito y bide. En el primer nivel también encontrarás una habitación que puede servir como oficina o dormitorio de invitados. Bajando al segundo nivel, la impresionante sala de estar con techos abovedados triples y ventanas de piso a techo, se abre a una gran terraza cubierta que conecta de adentro hacia afuera, haciendo de esta área un espacio ideal para un gran entretenimiento. En el lado opuesto de la terraza, la cascada permite que el mágico sonido del agua recorra las áreas sociales y el resto de la casa, agregando paz y tranquilidad al ambiente. Esta área se complementa con una sala familiar de biblioteca, un baño de visitas, una bodega con grandes puertas de vidrio y hermosas paredes de ladrillo, y diferentes áreas con agradables nichos para esculturas y decoraciones en las paredes. La cocina de Villa Las Brisas también forma parte del espacio social. Cuenta con exquisitas encimeras de granito exótico, isla central con asientos de bar, amplia despensa y gabinetes de madera maciza, también abierta a la gran terraza y a una agradable y privada área de desayuno, haciendo de la cocina un lugar para reuniones de amigos y familiares. La terraza cubierta ubicada en el segundo nivel de la casa está conectada a unos pocos pasos con la gran terraza al aire libre, la piscina infinita, el área de barbacoa y un baño completo. También hay tres amplias habitaciones en el segundo nivel, cada una con un elegante baño y vestidor. Dos de los dormitorios tienen acceso al balcón cubierto. El tercer nivel que baja es un área de usos múltiples muy grande que alberga el gimnasio, el cine en casa y otro dormitorio con baño completo, el cuarto de lavado, cuarto de servicio con baño y un trastero de 90m2. El cuarto nivel es un balcón cubierto muy grande ideal como área de meditación. Cuenta con sauna y baño completo. Las características principales de Villa Las Brisas incluyen la piscina climatizada, aire acondicionado central, dos depósitos de agua muy grandes, alarma de seguridad de alta tecnología y un sistema de hogar inteligente que permite al propietario operar la finca y sus funciones en línea o por teléfono mientras está fuera.
Features:
- Hot Tub
- Satellite TV
- Doorman
- Barbecue
- Alarm
- Garden
- Dining Room
- Balcony
- Air Conditioning
- Garage
- Internet
- Pool Outdoor
- Concierge
- Terrace
- Parking
- Security Villa Las Brisas **Négociable y parcialmente amueblado Intérieur de la maison les équipements les plus importants : Plafonds artistiquement fabriqués à la main, cascade, cave à vin, salle de sport, home cinéma, sauna, balcons, climatisation dans les chambres, système de son Bose dans le salon et la terrasse, Extérieur de la maison équipements les plus importants : Pont avec fontaines d’eau pour entrer dans la maison, grandes terrasses, piscine à débordement, Espace barbecue, deux grands réservoirs d’eau, générateur d’alimentation de secours Description : Villa Las Brisas est située dans une petite communauté fermée très exclusive et privée de Brasil de Mora, sur la route de Ciudad Colon. Il offre une sécurité 24 heures sur 24 toute l’année avec des routes internes en pavé uni et les montagnes les plus spectaculaires, les couchers de soleil et les vues sur la ville. Las Brisas est une maison architecturale signée par le célèbre architecte Abraham Valenzuela. La conception architecturale à plusieurs niveaux permet d’admirer les vues magnifiques qui deviennent une partie importante de l’aménagement intérieur de la maison, avec la lumière et la ventilation entrant dans toutes les zones de la maison, reliant la maison à son environnement naturel et aux couchers de soleil spectaculaires. Les espaces vastes et lumineux sont enrichis par des détails architecturaux tels que la pierre sculptée à la main, donnant à la maison une chaleur sophistiquée, toujours en parfaite harmonie avec la fonctionnalité. Construite sur quatre niveaux, cette résidence est un hommage aux magnifiques paysages du Costa Rica avec de grandes fenêtres offrant des vues spectaculaires sur la vallée. Dans le cadre des caractéristiques architecturales, pour entrer dans la Villa Las Brisas, il y a un pont avec des fontaines d’eau et une impressionnante cascade en dessous. Le bruit de l’eau qui coule apporte un équilibre zen et rend la maison très relaxante, rendant le cadre de vie très agréable et tranquille. En entrant dans la Villa Las Brisas, le hall s’ouvre sur les vues impressionnantes reliées au salon formel au deuxième niveau en dessous. Le premier niveau est doté de grands couloirs en pierre artistique, de hauts plafonds et de pierres taillées à la main. L’entrée mène également à un balcon ouvert à l’avant et à un balcon arrière couvert, à la suite parentale surdimensionnée avec un autre balcon et à l’accès au garage. La grande suite principale est dotée d’un plancher de bois massif et d’un walk-in en bois de cèdre. La salle de bains principale est recouverte de marbre importé et est équipée d’une douche, d’une baignoire à débordement, d’un double lavabo en granit et d’une baignoire. Au premier niveau, vous trouverez également une pièce qui peut servir de bureau ou de chambre d’amis. En descendant au deuxième niveau, l’impressionnant salon avec ses plafonds voûtés à huit triples et ses fenêtres du sol au toit, s’ouvre sur une grande terrasse couverte qui relie l’intérieur vers l’extérieur, faisant de cette zone un espace idéal pour les grands divertissements. De l’autre côté de la terrasse, la cascade laisse le bruit magique de l’eau courir dans les espaces sociaux et le reste de la maison, ajoutant paix et tranquillité à l’ambiance. Cet espace est complété par une salle familiale de bibliothèque, une salle de bain pour les invités, une cave à vin avec de grandes portes vitrées et de beaux murs en briques, et différents espaces avec de belles niches pour les sculptures et les décorations sur les murs. La cuisine de la Villa Las Brisas fait également partie de l’espace social. Il est livré avec des comptoirs en granit exotique exquis, un îlot central avec des sièges de bar, un garde-manger spacieux et des armoires en bois massif, également ouvert sur la grande terrasse et sur un espace de petit-déjeuner agréable et privé, faisant de la cuisine un lieu pour les amis et les réunions de famille. La terrasse couverte située au deuxième niveau de la maison est reliée à quelques marches plus bas à la grande terrasse en plein air, à la piscine à débordement, à l’espace barbecue et à une salle de bain complète. Il y a également trois chambres spacieuses au deuxième niveau, chacune avec une élégante salle de bains et un dressing. Deux des chambres ont accès au balcon couvert. Le troisième niveau en descendant est un très grand espace polyvalent qui contient la salle de sport, le home cinéma et une autre chambre avec une salle de bain complète, la buanderie, les chambres de bonne avec une salle de bain et une salle de stockage de 90m2. Le quatrième niveau est un très grand balcon couvert idéal comme espace de méditation. Il dispose d’un sauna et d’une salle de bains complète. Les principales caractéristiques de la Villa Las Brisas comprennent la piscine chauffée, la climatisation centrale, deux très grands réservoirs d’eau, une alarme de sécurité de haute technologie et un système de maison intelligent qui permet au propriétaire d’exploiter le domaine et ses fonctions en ligne ou par téléphone pendant son absence.
Features:
- Hot Tub
- Satellite TV
- Doorman
- Barbecue
- Alarm
- Garden
- Dining Room
- Balcony
- Air Conditioning
- Garage
- Internet
- Pool Outdoor
- Concierge
- Terrace
- Parking
- Security Villa Las Brisas **Negociable y parcialmente amueblado Nejdůležitější vybavení interiéru: Umělecky ručně vyráběné stropy, vodopád, vinný sklípek, posilovna, domácí kino, sauna, balkony, klimatizace v ložnicích, zvukový systém Bose v obývacím pokoji a na terase, Nejdůležitější vybavení exteriéru domu: Most s vodními fontánami pro vstup do domu, velké terasy, nekonečný bazén, Gril, dvě velké vodní nádrže, záložní generátor energie Popis: Villa Las Brisas se nachází v malé velmi exkluzivní a soukromé uzavřené komunitě Brasil de Mora, na cestě do Ciudad Colon. Nabízí 24hodinovou ostrahu po celý rok s vnitřními silnicemi z dlažebních kostek a nejúchvatnějšími horami, západy slunce a výhledem na město. Las Brisas je architektonický dům s podpisem renomovaného architekta Abrahama Valenzuely. Víceúrovňové architektonické řešení umožňuje obdivovat nádherné výhledy, které se stávají důležitou součástí vnitřní dispozice domu, přičemž světlo a větrání procházejí všemi částmi domu a propojují dům s jeho přírodním okolím a velkolepými západy slunce. Široké a světlé prostory jsou obohaceny architektonickými detaily, jako je ručně vyřezávaný kámen, který dodává domovu sofistikované teplo, vždy v naprosté harmonii s funkčností. Tato rezidence je postavena na čtyřech podlažích a je poctou krásné kostarické krajině s velkými okny s nádherným výhledem do údolí. V rámci architektonických prvků se pro vstup do vily Las Brisas nachází most s vodními fontánami a působivým vodopádem pod ním. Zvuk tekoucí vody přináší zenovou rovnováhu a činí dům velmi relaxačním, díky čemuž je životní prostředí velmi příjemné a klidné. Po vstupu do vily Las Brisas se vstupní hala otevře působivému výhledu spojenému s formálním obývacím pokojem ve druhém patře níže. První patro má velké chodby s uměleckým kamenem, vysokými stropy a ručně řezanými kameny. Vstupní hala také vede na přední otevřený balkon a krytý zadní balkon, nadrozměrné hlavní apartmá s dalším balkonem a přístupem do garáže. Velké hlavní apartmá má podlahu z masivního dřeva a šatnu z cedrového dřeva. Hlavní koupelna je pokryta dováženým mramorem a je vybavena sprchovým koutem, nekonečnou vanou, dvojitým žulovým umyvadlem a bide. V první úrovni najdete také místnost, která může sloužit jako kancelář nebo ložnice pro hosty. Působivý obývací pokoj s trojitými osmi klenutými stropy a okny od podlahy ke střeše sestupuje do druhého patra a otevírá se na velkou krytou terasu, která spojuje zevnitř ven, což z této oblasti činí ideální prostor pro velkou zábavu. Na opačné straně terasy vodopád nechává kouzelný zvuk vody proudit do společenských prostor a zbytku domu, což dodává atmosféře klid a pohodu. Tento prostor je doplněn rodinnou místností s knihovnou, koupelnou pro hosty, vinným sklepem s velkými skleněnými dveřmi a krásnými cihlovými zdmi a různými oblastmi s pěknými výklenky pro sochy a dekorace na stěnách. Součástí společenského prostoru je také kuchyně Villy Las Brisas. Dodává se s nádhernými exotickými žulovými deskami, centrálním ostrovem s barovým posezením, prostornou spíží a skříněmi z masivního dřeva, otevřenými také na velkou terasu a do pěkné a soukromé snídaňové zóny, díky čemuž je kuchyně místem pro přátele a rodinná setkání. Krytá terasa umístěná ve druhém patře domu je propojena o pár kroků níže s velkou terasou pod širým nebem, nekonečným bazénem, grilem a plně vybavenou koupelnou. Ve druhém patře jsou také tři prostorné ložnice, každá s elegantní koupelnou a šatnou. Ze dvou ložnic je vstup na krytý balkon. Třetí patro sestupuje do velmi velkého víceúčelového prostoru, který obsahuje posilovnu, domácí kino a další ložnici s plně vybavenou koupelnou, prádelnu, ubikace pro služku s koupelnou a komoru o rozloze 90 m2. Čtvrté patro je velmi velký krytý balkon ideální jako meditační prostor. Má saunu a plně vybavenou koupelnu. Mezi hlavní rysy Villa Las Brisas patří vyhřívaný bazén, centrální klimatizace, dvě velmi velké vodní nádrže, high-tech bezpečnostní alarm a inteligentní domácí systém, který umožňuje majiteli ovládat nemovitost a její funkce online nebo prostřednictvím telefonu, když je pryč.
Features:
- Hot Tub
- Satellite TV
- Doorman
- Barbecue
- Alarm
- Garden
- Dining Room
- Balcony
- Air Conditioning
- Garage
- Internet
- Pool Outdoor
- Concierge
- Terrace
- Parking
- Security