USD 489,572
USD 510,186
USD 510,186
USD 479,265
USD 496,787
USD 675,094
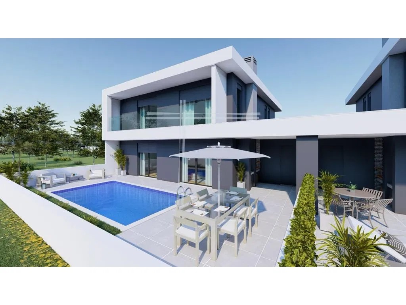
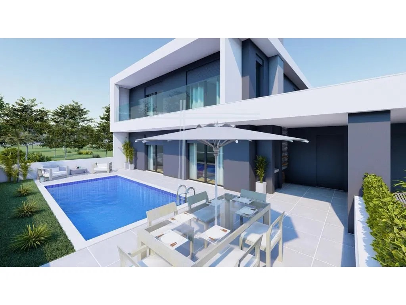

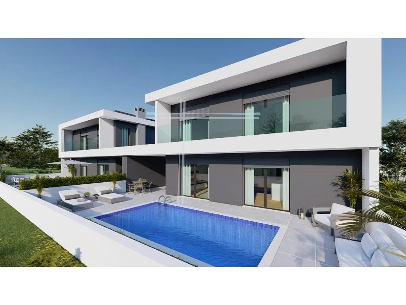
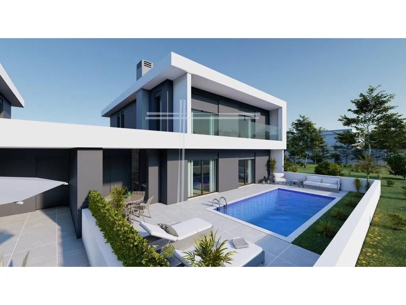
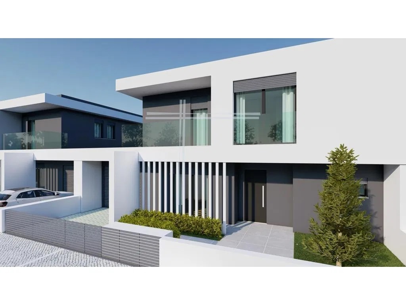
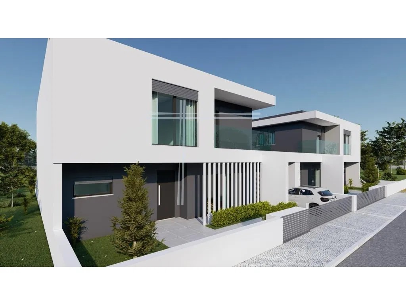
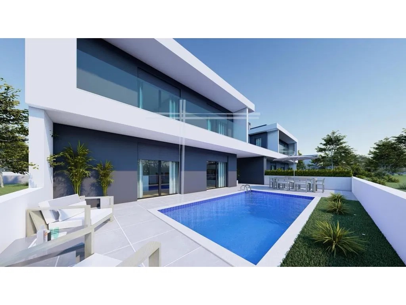
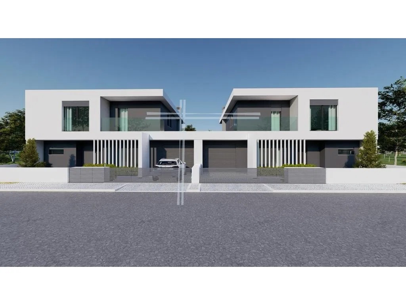
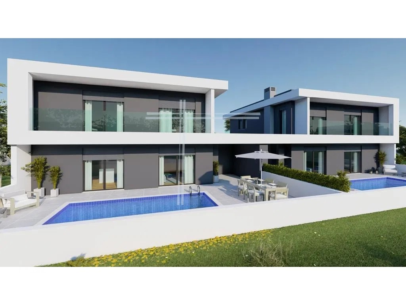

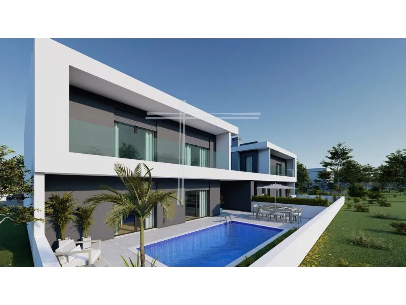
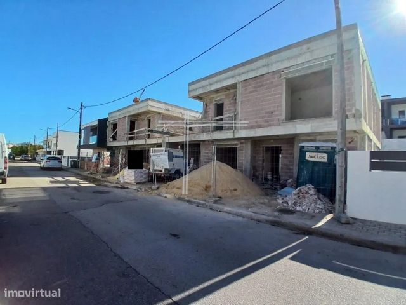
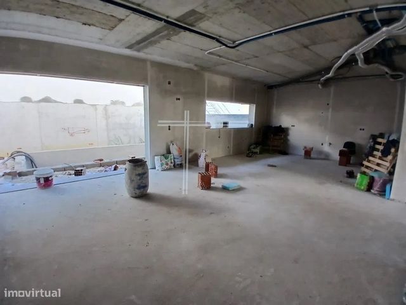
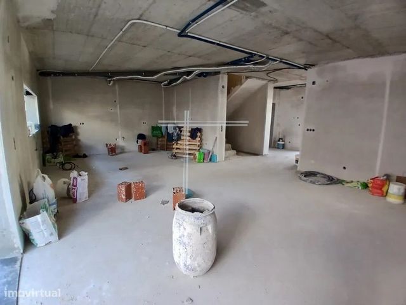
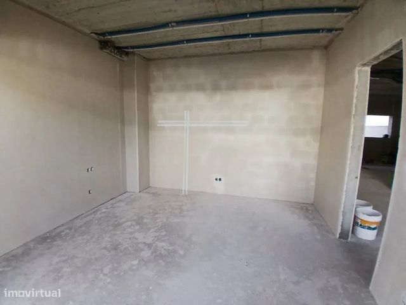
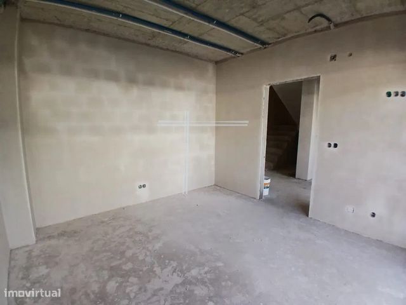
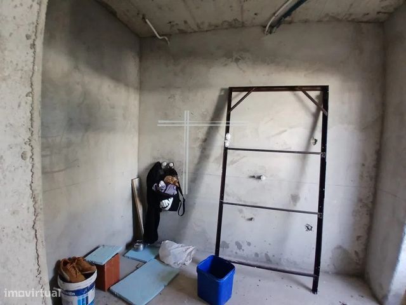
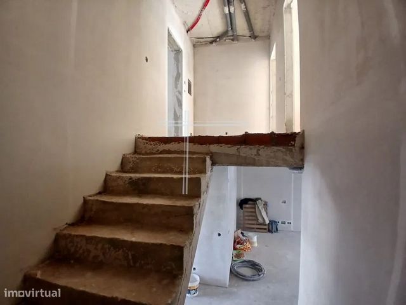
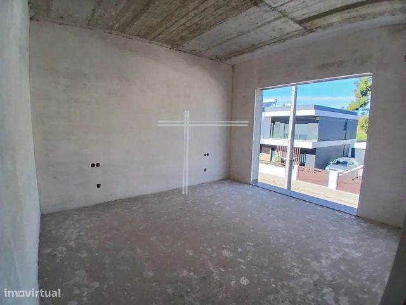
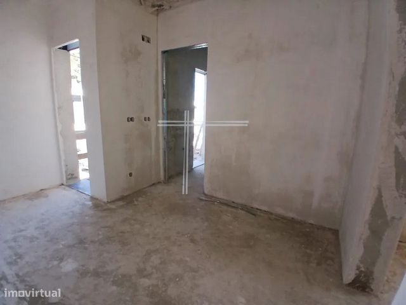
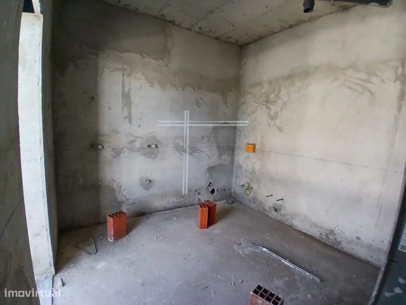
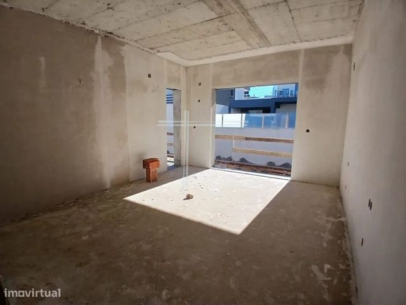
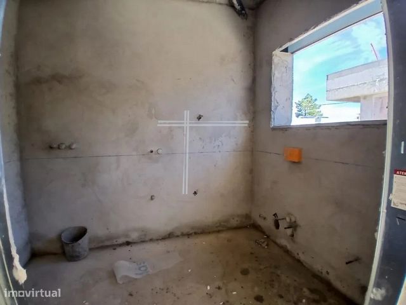
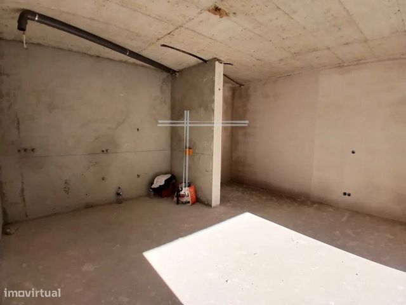
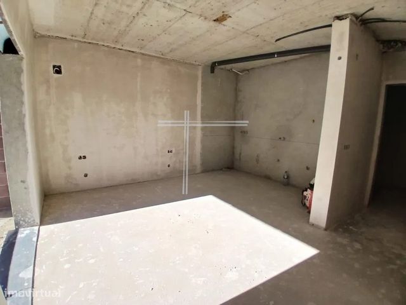
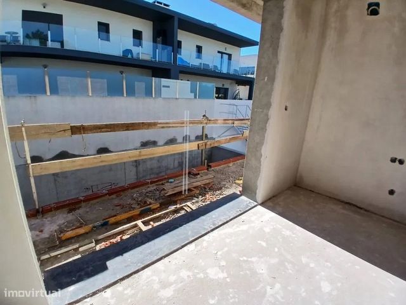
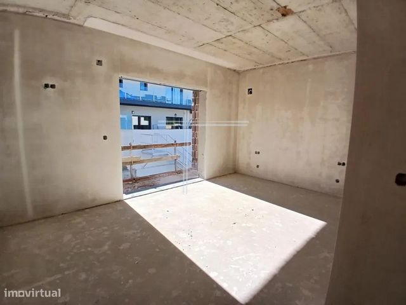
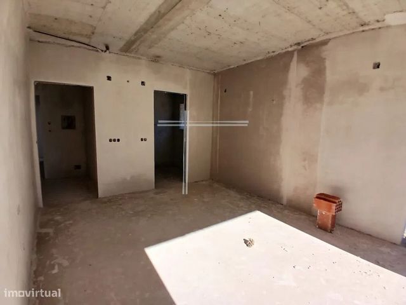
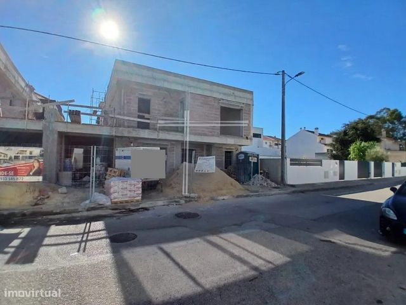
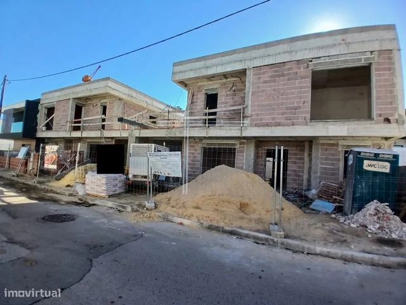
A casa está equipada com pré-instalação de ar condicionado, aspiração central, alarme, estores elétricos e painéis solares, garantindo eficiência energética e segurança. Desfruta de momentos ao ar livre no terraço ou organiza churrascos inesquecíveis com o barbecue disponível. O espaço exterior é complementado por uma piscina refrescante e um jardim bem cuidado.
Com um lote de 263 m², esta propriedade oferece ainda um prático garagem para uma viatura. Localizada perto de acessos rápidos, transportes públicos, comércio e espaços verdes, esta moradia é ideal para quem procura qualidade de vida sem abdicar da conveniência urbana. Não percas a oportunidade de visitar esta casa única e transforma-la no teu lar!
Discover your new dream home in this magnificent semi-detached house, where comfort and modernity meet in perfect harmony. With a gross floor area of 200 m², this property offers four spacious bedrooms, each with floating floors and false ceilings that add a contemporary touch. The three suites, with areas of 18m², 23m² and 23m², have private balconies with stunning views of the pool, providing an environment of tranquillity and relaxation.
The house is equipped with pre-installation of air conditioning, central vacuum, alarm, electric shutters and solar panels, ensuring energy efficiency and safety. Enjoy moments outdoors on the terrace or organise unforgettable barbecues with the barbecue available. The outdoor space is complemented by a refreshing swimming pool and a well-kept garden.
With a plot of 263 m², this property also offers a practical garage for one car. Located close to quick access, public transport, commerce and green spaces, this villa is ideal for those looking for quality of life without giving up urban convenience. Don't miss the opportunity to visit this unique house and turn it into your home!
Découvrez la maison de vos rêves dans cette magnifique maison mitoyenne, où confort et modernité se rencontrent en parfaite harmonie. D'une surface brute de 200 m², cette propriété propose quatre chambres spacieuses, chacune avec des planchers flottants et des faux plafonds qui ajoutent une touche contemporaine. Les trois suites, d'une superficie de 18m², 23m² et 23m², disposent d'un balcon privé avec une vue imprenable sur la piscine, offrant un environnement de tranquillité et de détente.
La maison est équipée d'une pré-installation de la climatisation, d'un aspirateur central, d'une alarme, de volets électriques et de panneaux solaires, assurant l'efficacité énergétique et la sécurité. Profitez de moments en plein air sur la terrasse ou organisez des barbecues inoubliables avec le barbecue disponible. L'espace extérieur est complété par une piscine rafraîchissante et un jardin bien entretenu.
Avec un terrain de 263 m², cette propriété offre également un garage pratique pour une voiture. Située à proximité d'un accès rapide, des transports en commun, des commerces et des espaces verts, cette villa est idéale pour ceux qui recherchent une qualité de vie sans renoncer au confort urbain. Ne manquez pas l'occasion de visiter cette maison unique et d'en faire votre maison !
Categoria Energética: Isento
Discover your new dream home in this magnificent semi-detached house, where comfort and modernity meet in perfect harmony. With a gross floor area of 200 m², this property offers four spacious bedrooms, each with floating floors and false ceilings that add a contemporary touch. The three suites, with areas of 18m², 23m² and 23m², have private balconies with stunning views of the pool, providing an environment of tranquillity and relaxation.
The house is equipped with pre-installation of air conditioning, central vacuum, alarm, electric shutters and solar panels, ensuring energy efficiency and safety. Enjoy moments outdoors on the terrace or organise unforgettable barbecues with the barbecue available. The outdoor space is complemented by a refreshing swimming pool and a well-kept garden.
With a plot of 263 m², this property also offers a practical garage for one car. Located close to quick access, public transport, commerce and green spaces, this villa is ideal for those looking for quality of life without giving up urban convenience. Don't miss the opportunity to visit this unique house and turn it into your home!
Energy Rating: Exempt View more View less Descobre a tua nova casa de sonho nesta magnífica moradia geminada, onde o conforto e a modernidade se encontram em perfeita harmonia. Com uma área bruta de 200 m², esta propriedade oferece quatro quartos espaçosos, cada um com chão flutuante e tetos falsos que conferem um toque contemporâneo. As três suites, com áreas de 18m², 23m² e 23m², dispõem de varandas privativas com vista deslumbrante para a piscina, proporcionando um ambiente de tranquilidade e relaxamento.
A casa está equipada com pré-instalação de ar condicionado, aspiração central, alarme, estores elétricos e painéis solares, garantindo eficiência energética e segurança. Desfruta de momentos ao ar livre no terraço ou organiza churrascos inesquecíveis com o barbecue disponível. O espaço exterior é complementado por uma piscina refrescante e um jardim bem cuidado.
Com um lote de 263 m², esta propriedade oferece ainda um prático garagem para uma viatura. Localizada perto de acessos rápidos, transportes públicos, comércio e espaços verdes, esta moradia é ideal para quem procura qualidade de vida sem abdicar da conveniência urbana. Não percas a oportunidade de visitar esta casa única e transforma-la no teu lar!
Discover your new dream home in this magnificent semi-detached house, where comfort and modernity meet in perfect harmony. With a gross floor area of 200 m², this property offers four spacious bedrooms, each with floating floors and false ceilings that add a contemporary touch. The three suites, with areas of 18m², 23m² and 23m², have private balconies with stunning views of the pool, providing an environment of tranquillity and relaxation.
The house is equipped with pre-installation of air conditioning, central vacuum, alarm, electric shutters and solar panels, ensuring energy efficiency and safety. Enjoy moments outdoors on the terrace or organise unforgettable barbecues with the barbecue available. The outdoor space is complemented by a refreshing swimming pool and a well-kept garden.
With a plot of 263 m², this property also offers a practical garage for one car. Located close to quick access, public transport, commerce and green spaces, this villa is ideal for those looking for quality of life without giving up urban convenience. Don't miss the opportunity to visit this unique house and turn it into your home!
Découvrez la maison de vos rêves dans cette magnifique maison mitoyenne, où confort et modernité se rencontrent en parfaite harmonie. D'une surface brute de 200 m², cette propriété propose quatre chambres spacieuses, chacune avec des planchers flottants et des faux plafonds qui ajoutent une touche contemporaine. Les trois suites, d'une superficie de 18m², 23m² et 23m², disposent d'un balcon privé avec une vue imprenable sur la piscine, offrant un environnement de tranquillité et de détente.
La maison est équipée d'une pré-installation de la climatisation, d'un aspirateur central, d'une alarme, de volets électriques et de panneaux solaires, assurant l'efficacité énergétique et la sécurité. Profitez de moments en plein air sur la terrasse ou organisez des barbecues inoubliables avec le barbecue disponible. L'espace extérieur est complété par une piscine rafraîchissante et un jardin bien entretenu.
Avec un terrain de 263 m², cette propriété offre également un garage pratique pour une voiture. Située à proximité d'un accès rapide, des transports en commun, des commerces et des espaces verts, cette villa est idéale pour ceux qui recherchent une qualité de vie sans renoncer au confort urbain. Ne manquez pas l'occasion de visiter cette maison unique et d'en faire votre maison !
Categoria Energética: Isento
Discover your new dream home in this magnificent semi-detached house, where comfort and modernity meet in perfect harmony. With a gross floor area of 200 m², this property offers four spacious bedrooms, each with floating floors and false ceilings that add a contemporary touch. The three suites, with areas of 18m², 23m² and 23m², have private balconies with stunning views of the pool, providing an environment of tranquillity and relaxation.
The house is equipped with pre-installation of air conditioning, central vacuum, alarm, electric shutters and solar panels, ensuring energy efficiency and safety. Enjoy moments outdoors on the terrace or organise unforgettable barbecues with the barbecue available. The outdoor space is complemented by a refreshing swimming pool and a well-kept garden.
With a plot of 263 m², this property also offers a practical garage for one car. Located close to quick access, public transport, commerce and green spaces, this villa is ideal for those looking for quality of life without giving up urban convenience. Don't miss the opportunity to visit this unique house and turn it into your home!
Energy Rating: Exempt