PICTURES ARE LOADING...
Warehouse & industrial space for sale in Arruda dos Vinhos
USD 996,815
Warehouse & Industrial space (For sale)
4 ba
11,184 sqft
Reference:
EDEN-T96125001
/ 96125001
Reference:
EDEN-T96125001
Country:
PT
City:
Arruda Dos Vinhos
Category:
Commercial
Listing type:
For sale
Property type:
Warehouse & Industrial space
Property size:
11,184 sqft
Bathrooms:
4
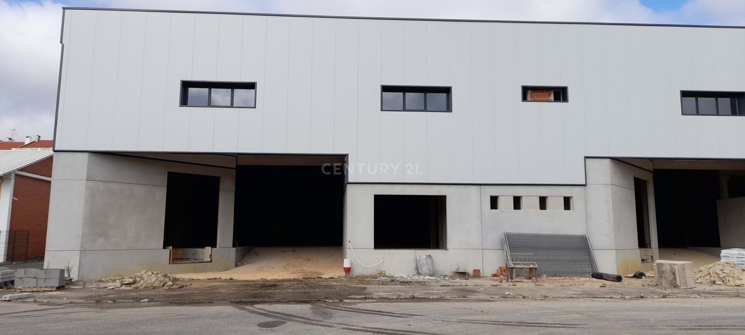
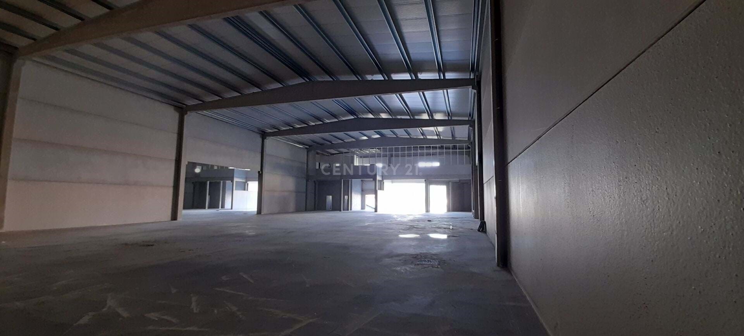
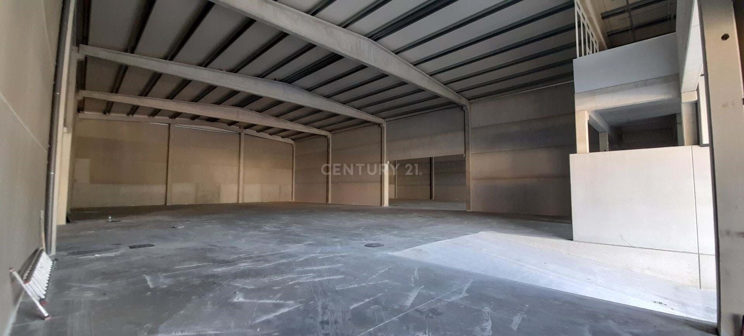
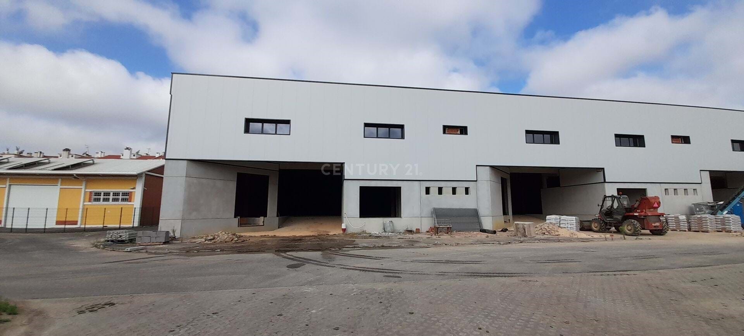


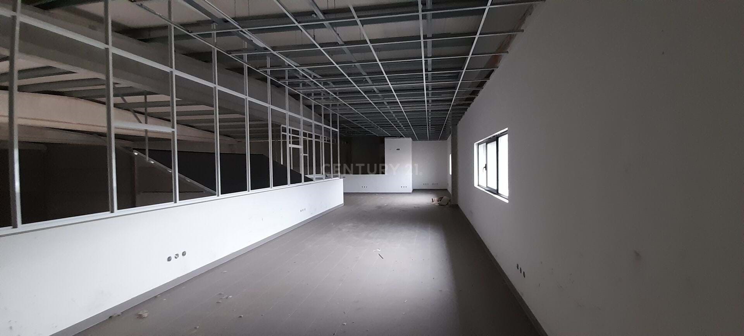
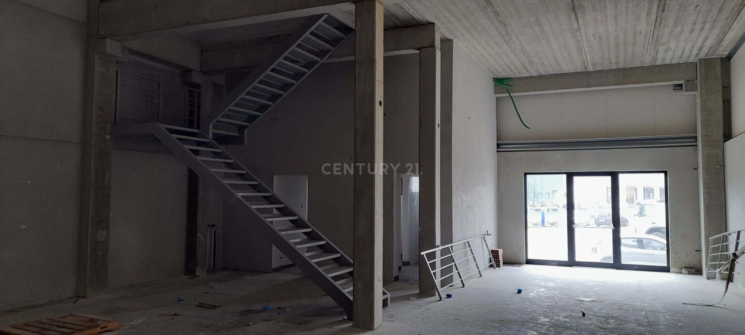
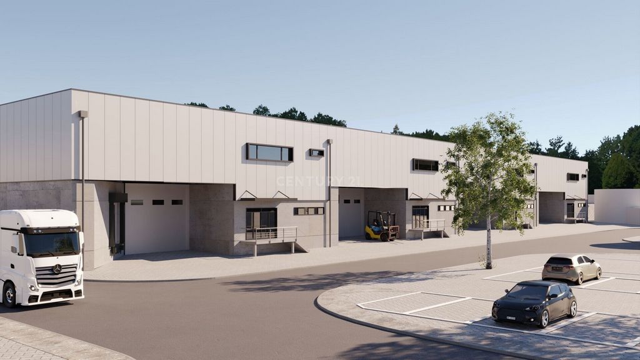
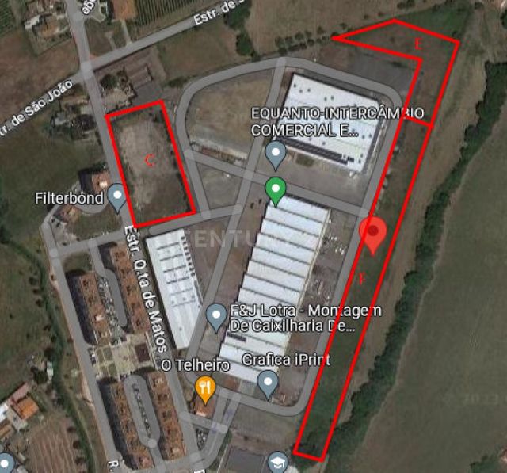

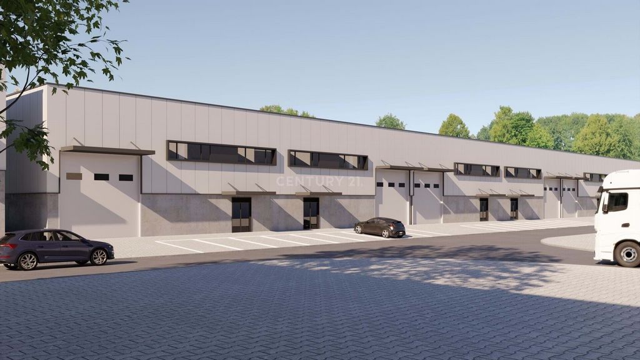
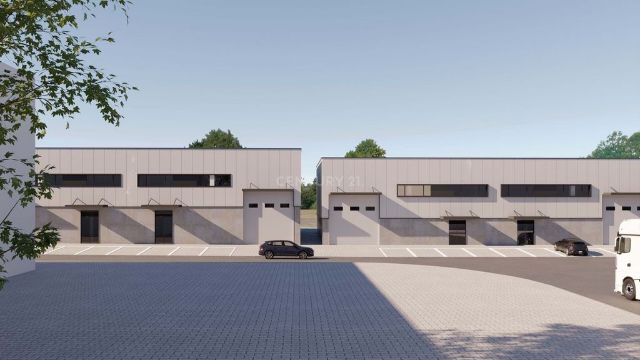
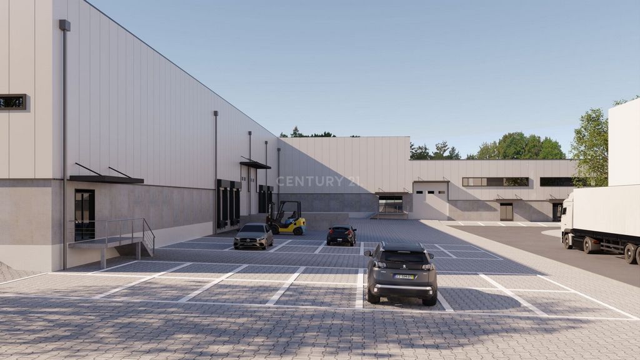
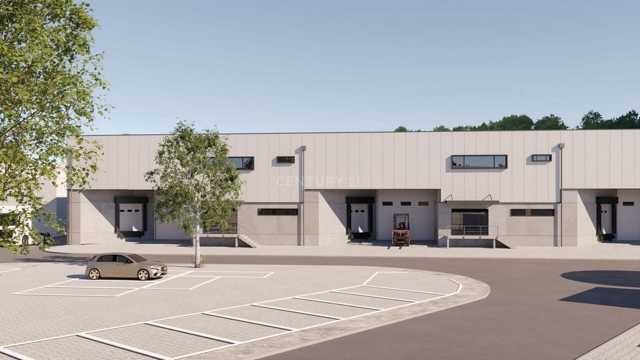
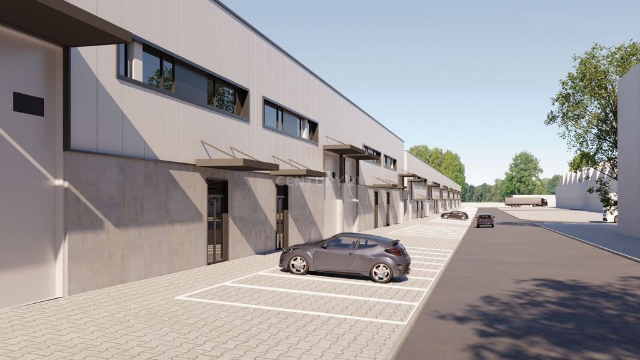
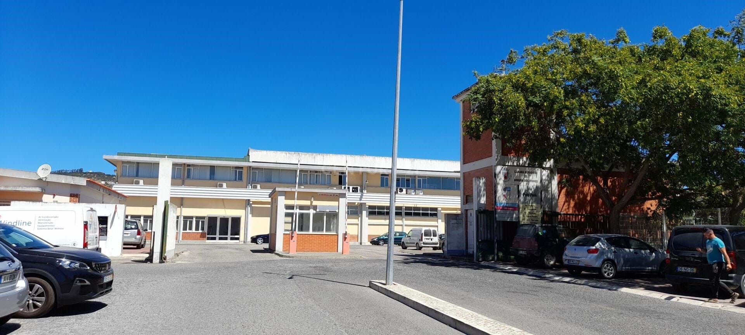
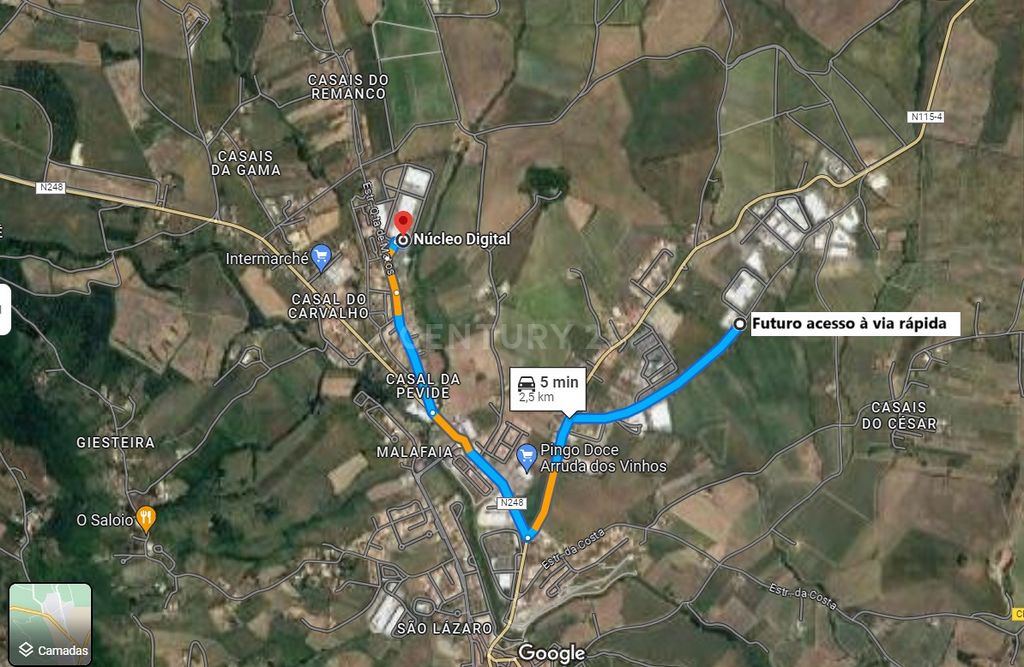
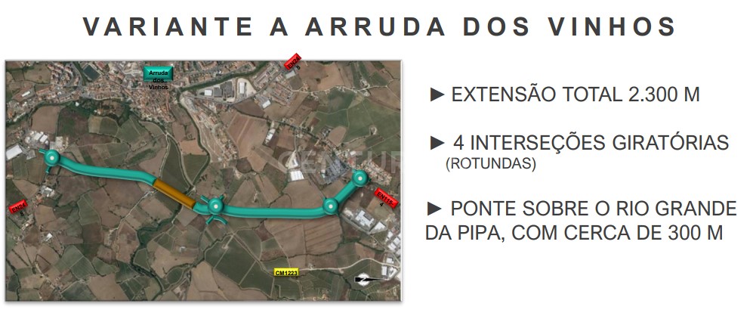
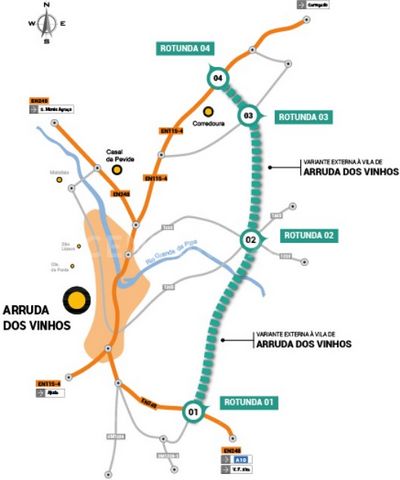

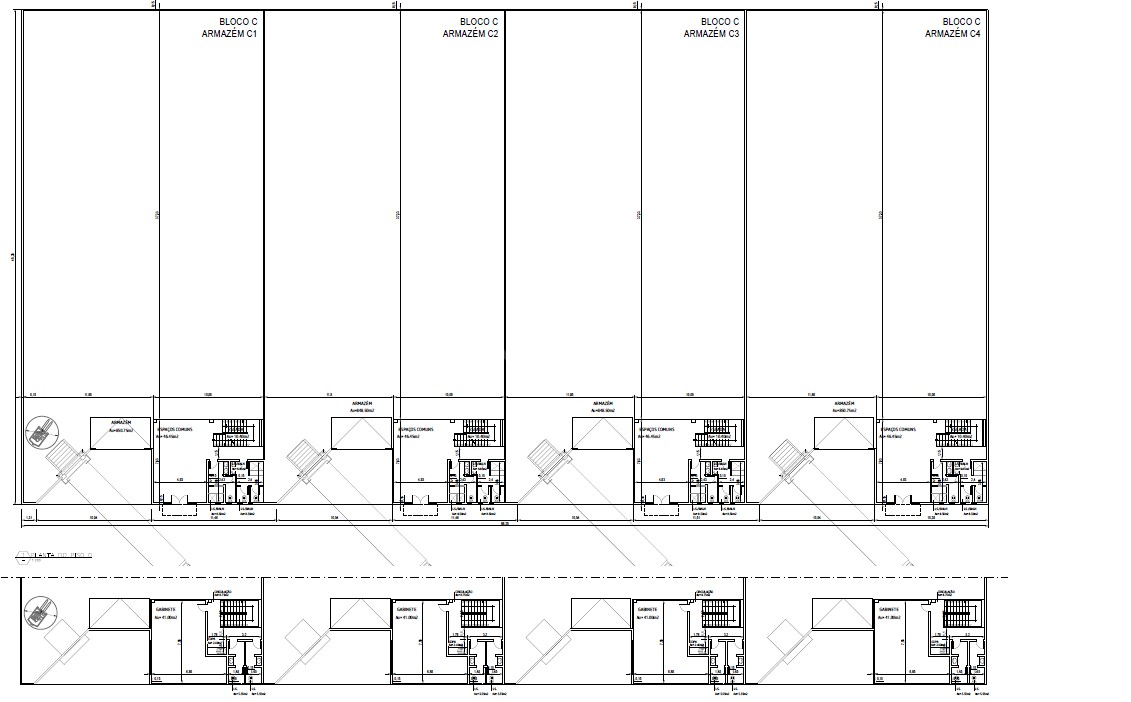
Floor 0: 913 m2;
1st floor: 126 m2;Main features:
- Useful storage height: approximately 7 meters;
- Sectional gate for access to the storage space;
- Glass door for access to the social part of each fraction, allowing entry and exit of staff and customers;
- Loading dock equipped with leveler and berth protection;
- Bathrooms separated by gender and changing rooms;
- Possibility of connection between several warehouses;On the 1st floor we find an office, pantry and bathrooms separated by gender and changing room spaces.All warehouses will have the right to a parking space.About 2 km away you will find the connection to the expressway to access the A10.Expected completion of the work: June 2025Note: VAT is added to the sales price at the legal rate in force."Come and discover the space for your business with us" View more View less Situé dans une communauté fermée du centre d'affaires d'Arruda dos Vinhos, le nouveau pôle industriel est en pleine croissance.Entrepôt d'une surface utile de 1039 m2, réparti comme suit :
Étage 0: 913 m2;
1er étage: 126 m2;Caractéristiques principales:
- Hauteur utile de stockage : 7 mètres environ ;
- Portail sectionnel pour accès à l'espace de stockage;
- Porte vitrée pour l'accès à la partie sociale de chaque fraction, permettant l'entrée et la sortie du personnel et des clients ;
- Quai de chargement équipé d'un niveleur et d'une protection de couchette;
- Salles de bains séparées par sexe et vestiaires ;
- Possibilité de connexion entre plusieurs entrepôts ;Au 1er étage, nous trouvons un bureau, un cellier et des salles de bains séparées par sexe et des espaces vestiaires.Tous les entrepôts auront droit à une place de parking.A environ 2 km vous trouverez le raccordement à l'autoroute pour accéder à l'A10.Fin prévue des travaux: Juin 2025Attention : La TVA est ajoutée au prix de vente au taux légal en vigueur."Venez découvrir l'espace pour votre entreprise avec nous" Localizado num condomínio fechado no Núcleo Empresarial de Arruda dos Vinhos, está a crescer o novo Polo Industrial.Armazém com uma área útil de 1039 m2, distribuídos da seguinte forma:
Piso 0: 913 m2;
Piso 1: 126 m2; Principais características:
- Altura útil de armazenagem: aproximadamente 7 metros;
- Portão seccionado para acesso ao espaço de armazenagem;
- Porta de vidro para acesso à parte social de cada fração, permitindo entrada e saída de pessoal e clientes;
- Cais de carga equipado com nivelador e proteção de acostagem;
- Casas de banho separadas por géneros e espaços de balneário;
- Possibilidade de conexão entre vários armazéns;No 1º piso encontramos um gabinete, copa e casas de banho separadas por géneros e espaços de balneário.Todos os armazéns terão direito a lugar de estacionamento.A cerca de 2 kms irá encontrar a ligação à via rápida para acesso à A10.Previsão de conclusão da obra: Junho de 2025Nota: ao valor de venda acresce IVA à taxa legal em vigor."Venha conhecer connosco o espaço para o seu negócio" Located in a gated community in the Business Center of Arruda dos Vinhos, the new Industrial Hub is growing.Warehouse with a useful area of 1039 m2, distributed as follows:
Floor 0: 913 m2;
1st floor: 126 m2;Main features:
- Useful storage height: approximately 7 meters;
- Sectional gate for access to the storage space;
- Glass door for access to the social part of each fraction, allowing entry and exit of staff and customers;
- Loading dock equipped with leveler and berth protection;
- Bathrooms separated by gender and changing rooms;
- Possibility of connection between several warehouses;On the 1st floor we find an office, pantry and bathrooms separated by gender and changing room spaces.All warehouses will have the right to a parking space.About 2 km away you will find the connection to the expressway to access the A10.Expected completion of the work: June 2025Note: VAT is added to the sales price at the legal rate in force."Come and discover the space for your business with us"