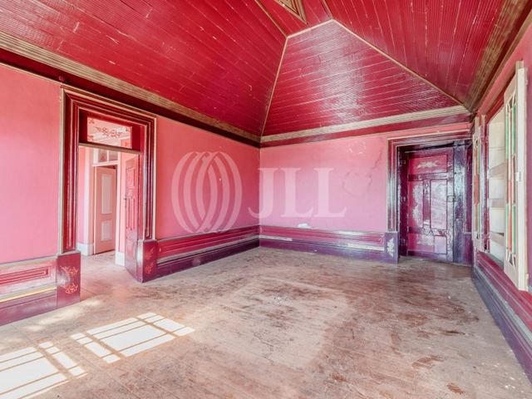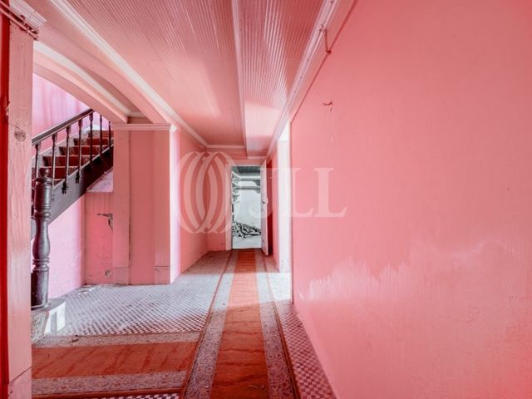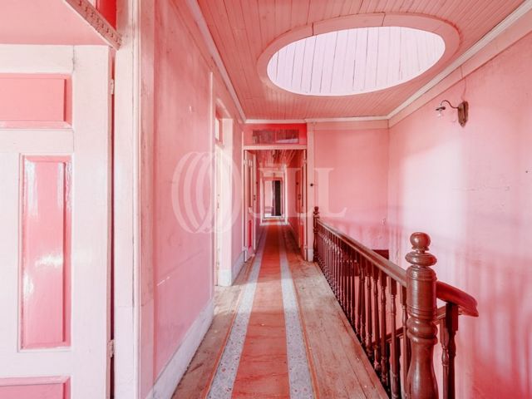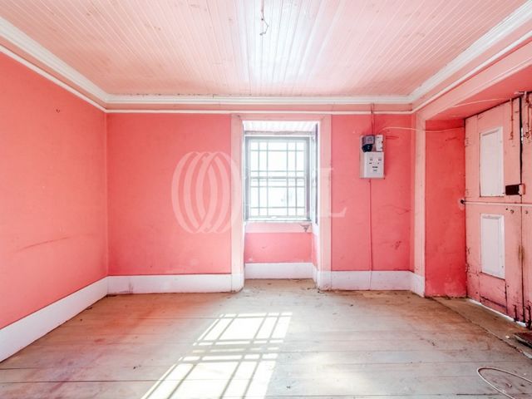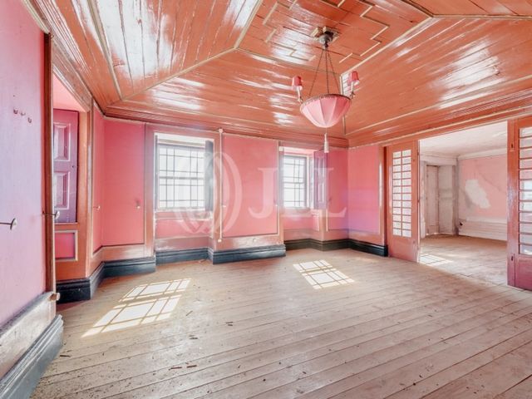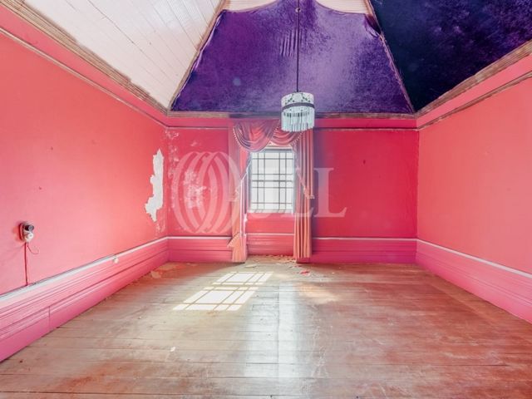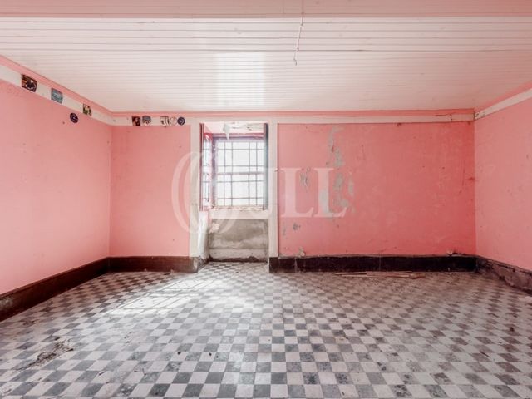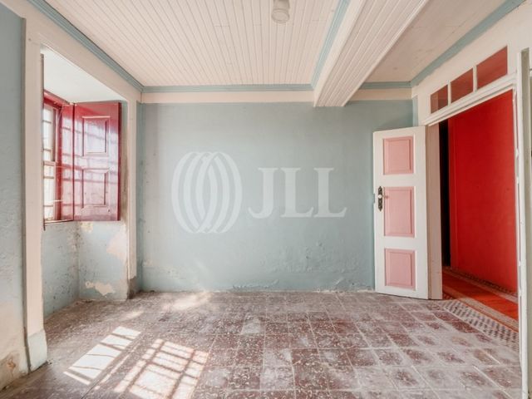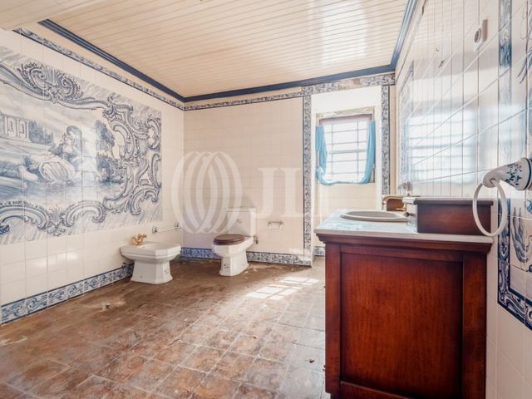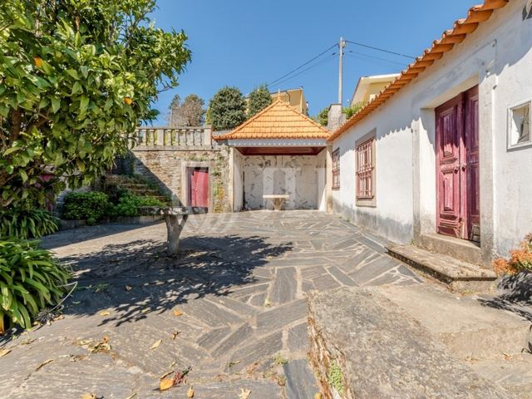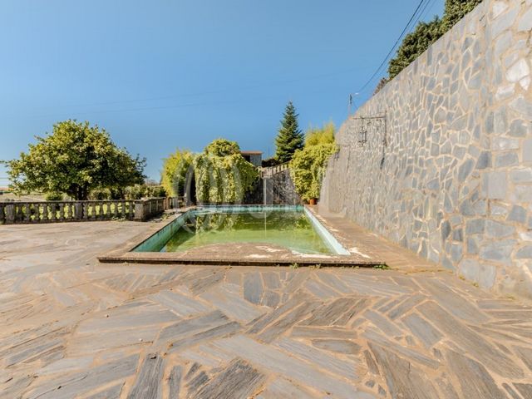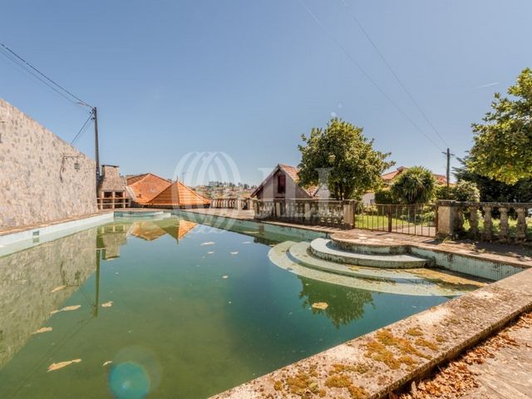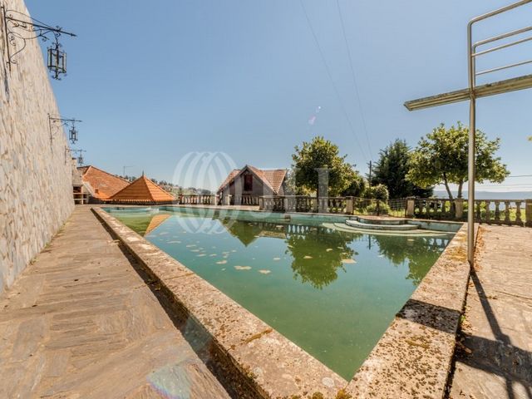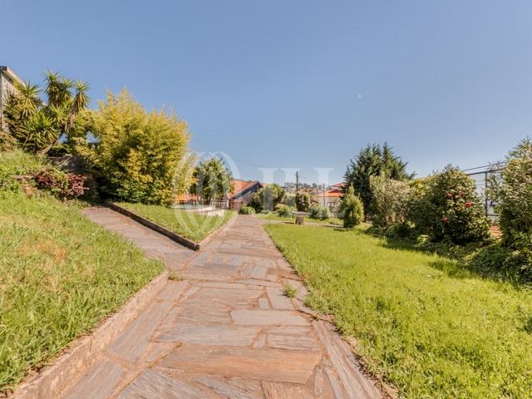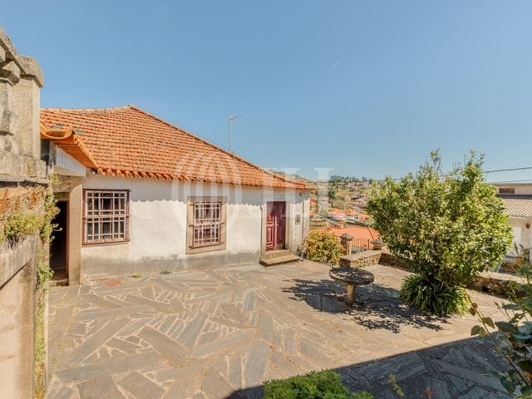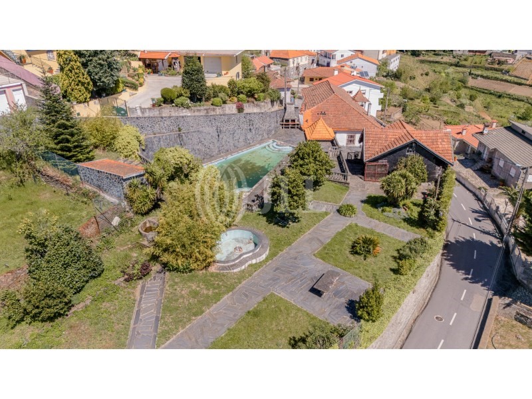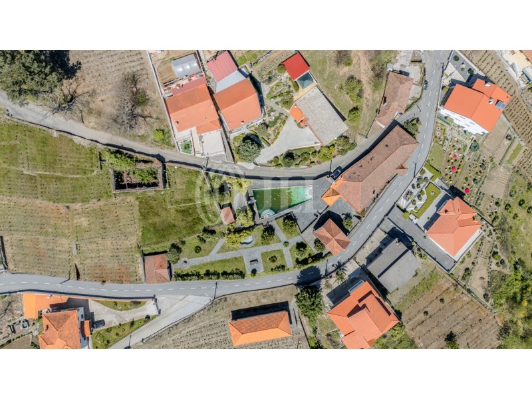PICTURES ARE LOADING...
House & single-family home for sale in Fontes
USD 514,679
House & Single-family home (For sale)
Reference:
EDEN-T96402842
/ 96402842
Property in the Alto Douro Vinhateiro with 3,781 sqm, consisting of 4 urban articles (4 villas) and 2 rustic articles (garden and vineyard), of enormous cultural and heritage value, located on an elevated slope with a privileged panoramic view over the valley, in Fontes, Santa Marta de Penaguião.Casa da Trapa - This 18th-century construction, the main house of the property, has a total area of 433.60 sqm and is distributed over 2 floors: ground floor with 154.10 sqm and first floor with 279.50 sqm. It comprises 3 living rooms, a large kitchen with a fireplace and wood-burning oven, 7 bedrooms, 3 bathrooms, and various storage spaces. It features traditional characteristics of old manor houses, such as the strong presence of granite stone elements (structures, exterior stairs, window trims, and decorative elements), wooden structures, vaulted ceilings, elaborate friezes and moldings, artistic tiles in the bathrooms, a large fireplace, among other delightful details.Casa das Lousas - This construction features peculiar characteristics such as an eight-sided roof, a cross-shaped ridge, and a covering and exterior cladding made of cut slate tiles arranged in a fish-scale stereotomy. It has a total area of 101.80 sqm and is composed of 2 floors: ground floor with 46 sqm intended for a shop and first floor with 55.80 sqm intended for a pavilion.Casa do Celeiro - This construction is intended for storage, with a total area of 111.80 sqm distributed over 2 equal-sized floors (55.90 sqm each).Casa da Vinha - This construction (in ruins) has a total area of 238.50 sqm with 2 floors: ground floor with 148.50 sqm and first floor with 90 sqm. It is characterized by its shale walls.Jardins da Trapa - This rustic plot with a total area of 1,156 sqm is part of the sensational surrounding garden of the houses, which includes a beautiful swimming pool, a building for changing rooms, exterior shale pavements, exterior staircases, and beautiful granite stone railings.Terreno da Vinha - This rustic plot with a total area of 2,625 sqm currently houses an old but active vineyard (VRD - Vineyard in the demarcated Douro region). It is located in an urban area and has construction possibilities according to the city's master plan.The property is located 1 hour and 15 minutes from Porto and half an hour from Vila Real. EXCELLENT OPPORTUNITY.
View more
View less
Propriété dans l'Alto Douro Vinhateiro de 3 781 m², comprenant 4 articles urbains (4 maisons) et 2 articles rustiques (jardin et vignoble), d'une immense valeur culturelle et patrimoniale, implantée sur une colline avec une vue panoramique privilégiée sur la vallée, à Fontes, Santa Marta de Penaguião.Casa da Trapa - Cette construction datant du XVIIIe siècle, maison principale de la propriété, a une superficie totale de 433,60 m² répartie sur 2 étages : rez-de-chaussée avec 154,10 m² et premier étage avec 279,50 m². Elle comprend 3 salons, une grande cuisine avec cheminée et four à bois, 7 chambres, 3 salles de bains et divers espaces de rangement. Elle présente des caractéristiques traditionnelles des anciennes maisons seigneuriales, comme la forte présence d'éléments en granite (structures, escaliers extérieurs, encadrements de fenêtres et éléments décoratifs), structures en bois, plafonds voûtés, frises et moulures travaillées, carreaux artistiques dans les salles de bains, grande cheminée, et autres détails charmants.Casa das Lousas - Cette construction présente des caractéristiques particulières telles qu'un toit à huit versants, une faîtière en forme de croix, et un revêtement (couverture et parements extérieurs) en ardoise taillée disposée en écailles de poisson. Elle a une superficie totale de 101,80 m² et comprend 2 étages : rez-de-chaussée avec 46 m² destiné à une boutique et premier étage avec 55,80 m² destiné à un pavillon.Casa do Celeiro - Cette construction est destinée au stockage, avec une superficie totale de 111,80 m² répartie sur 2 étages de superficie égale (55,90 m² chacun).Casa da Vinha - Cette construction (en ruine) a une superficie totale de 238,50 m² avec 2 étages : rez-de-chaussée avec 148,50 m² et premier étage avec 90 m². Elle est caractérisée par ses murs en schiste.Jardins da Trapa - Cet espace rustique d'une superficie totale de 1 156 m² fait partie du magnifique jardin entourant les maisons, comprenant une belle piscine, un bâtiment pour les vestiaires, des pavés extérieurs en schiste, des escaliers extérieurs et de magnifiques garde-corps en granite.Terreno da Vinha - Ce terrain rustique d'une superficie totale de 2 625 m² abrite actuellement un vieux vignoble actif (VRD - Vignoble de la région délimitée du Douro). Il est situé dans une zone urbaine et permet des possibilités de construction selon le plan directeur de la ville.La propriété est située à 1 heure et 15 minutes de Porto et à une demi-heure de Vila Real. EXCELLENTE OPPORTUNITÉ.
Propriedade no Alto Douro Vinhateiro com 3.781m2 com 4 artigos urbanos (4 casas) e 2 artigos rústicos (jardim e vinha), de enorme valor cultural e patrimonial, implantada em local sobranceiro da encosta e com vista panorâmica privilegiada sobre o vale, em Fontes, Santa Marta de Penaguião. Composta por:Casa da Trapa - esta construção do século XVIII, a casa principal da propriedade, tem uma área total de 433.60m2 e é distribuída por 2 pisos: piso 0 com 154.10 m2 e piso 1 com 279.50 m2. É composta por três salas, uma ampla cozinha com lareira e forno a lenha, sete quartos, três sanitários e diversos arrumos. Apresenta características tradicionais das antigas casas senhoriais, como a forte presença de elementos em pedra de granito (estruturas, escadas exteriores, guarnições de vãos e elementos decorativos), estruturas de madeira, tetos abobadados, frisos e molduras trabalhados, azulejos artísticos nos sanitários, grande lareira, entre outros pormenores deliciosos.Casa das Lousas - esta construção apresenta características peculiares como o telhado de oito águas, a cumeeira cruciforme e o revestimento (cobertura e paramentos exteriores) a telha de lousa cortada e disposta numa estereotomia escama de peixe. Tem uma área total de 101.80m2 e é composta por 2 pisos: piso 0 com 46m2 destinado a loja e piso 1 com 55.80m2 destinado a pavilhão.Casa do Celeiro - esta construção é destinada a armazém, com área total de 111.80m2 distribuídos por 2 pisos de áreas iguais (55.90m2).Casa da Vinha - esta construção (ruína) tem uma área total de 238.50m2 com 2 pisos: piso 0 com 148.50m2 e piso 1 com 90m2. Caracteriza-se pelas suas paredes em xisto.Jardins da Trapa - este prédio rústico com área total de 1.156m2, integra o sensacional jardim envolvente às casas, uma bela piscina, um edifício para balneários, pavimentos exteriores em xisto, escadarias exteriores e belíssimas guardas em pedra de granito.Terreno da Vinha - neste prédio rústico com área total de 2.625m2 encontra-se atualmente uma vinha velha, mas ativa (VRD - Vinha de região demarcada do Douro). Está inserido em área urbana e com possibilidade de construção de acordo com o PDM.Localizada a 1 hora e 15 minutos do Porto e 30 minutos de Vila Real.
Property in the Alto Douro Vinhateiro with 3,781 sqm, consisting of 4 urban articles (4 villas) and 2 rustic articles (garden and vineyard), of enormous cultural and heritage value, located on an elevated slope with a privileged panoramic view over the valley, in Fontes, Santa Marta de Penaguião.Casa da Trapa - This 18th-century construction, the main house of the property, has a total area of 433.60 sqm and is distributed over 2 floors: ground floor with 154.10 sqm and first floor with 279.50 sqm. It comprises 3 living rooms, a large kitchen with a fireplace and wood-burning oven, 7 bedrooms, 3 bathrooms, and various storage spaces. It features traditional characteristics of old manor houses, such as the strong presence of granite stone elements (structures, exterior stairs, window trims, and decorative elements), wooden structures, vaulted ceilings, elaborate friezes and moldings, artistic tiles in the bathrooms, a large fireplace, among other delightful details.Casa das Lousas - This construction features peculiar characteristics such as an eight-sided roof, a cross-shaped ridge, and a covering and exterior cladding made of cut slate tiles arranged in a fish-scale stereotomy. It has a total area of 101.80 sqm and is composed of 2 floors: ground floor with 46 sqm intended for a shop and first floor with 55.80 sqm intended for a pavilion.Casa do Celeiro - This construction is intended for storage, with a total area of 111.80 sqm distributed over 2 equal-sized floors (55.90 sqm each).Casa da Vinha - This construction (in ruins) has a total area of 238.50 sqm with 2 floors: ground floor with 148.50 sqm and first floor with 90 sqm. It is characterized by its shale walls.Jardins da Trapa - This rustic plot with a total area of 1,156 sqm is part of the sensational surrounding garden of the houses, which includes a beautiful swimming pool, a building for changing rooms, exterior shale pavements, exterior staircases, and beautiful granite stone railings.Terreno da Vinha - This rustic plot with a total area of 2,625 sqm currently houses an old but active vineyard (VRD - Vineyard in the demarcated Douro region). It is located in an urban area and has construction possibilities according to the city's master plan.The property is located 1 hour and 15 minutes from Porto and half an hour from Vila Real. EXCELLENT OPPORTUNITY.
Reference:
EDEN-T96402842
Country:
PT
City:
Fontes
Category:
Residential
Listing type:
For sale
Property type:
House & Single-family home
Property size:
8,439 sqft
Lot size:
40,698 sqft
Rooms:
8
Bedrooms:
7
Bathrooms:
3



