USD 1,947,627
6 bd
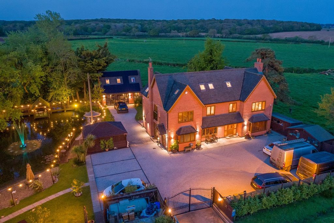
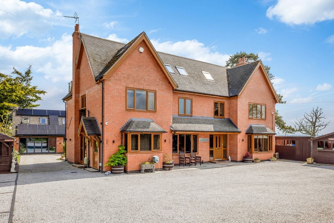
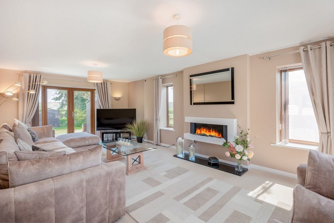
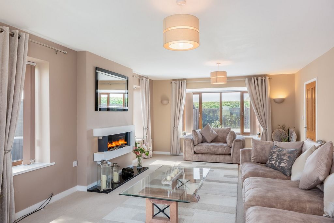
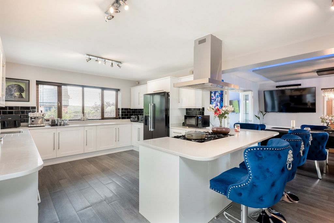
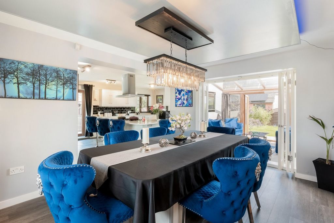
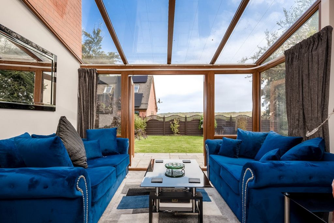
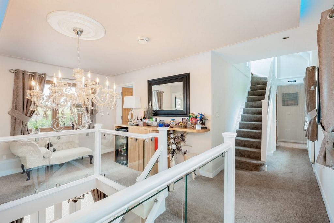
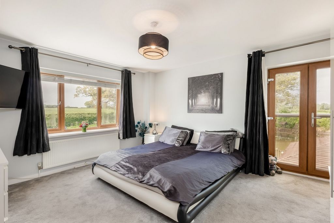
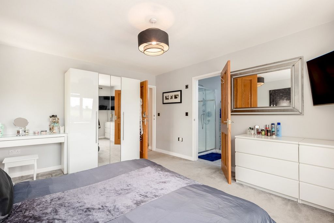
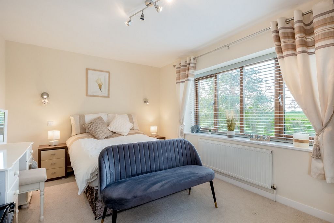
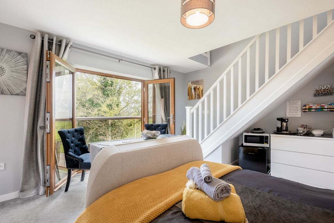
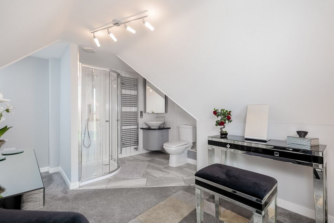
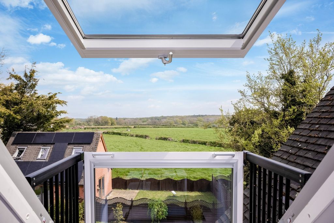
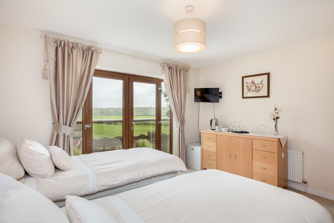
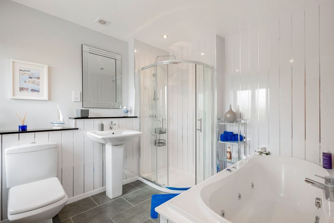
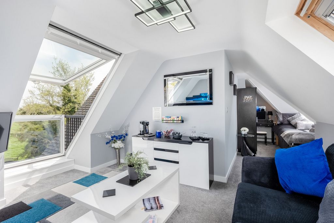
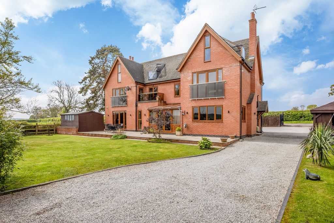
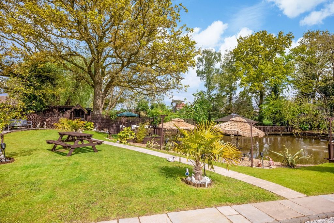
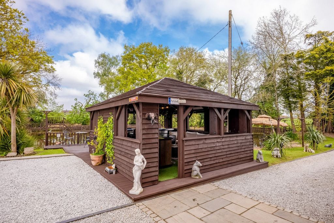
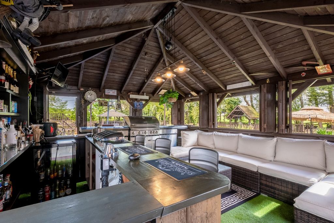
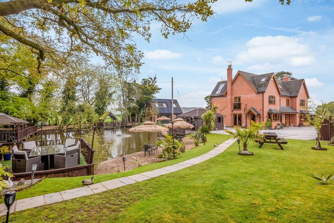
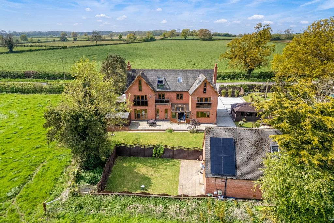
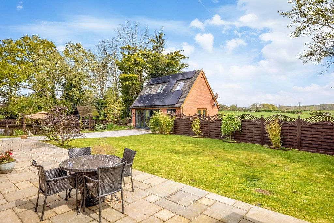
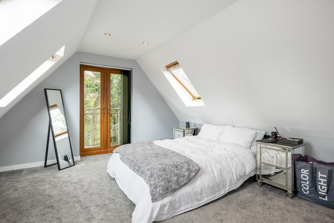
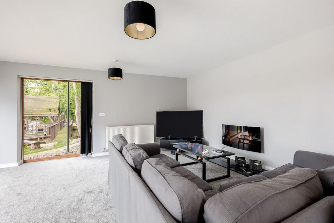
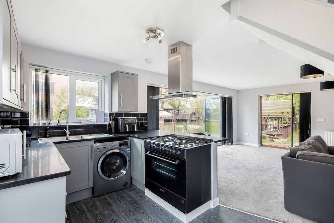
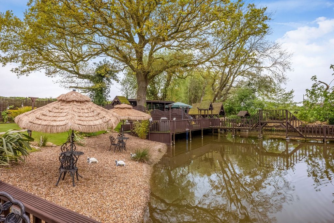
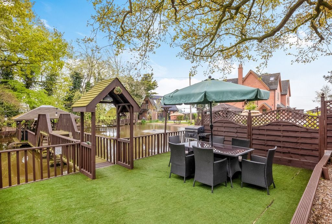
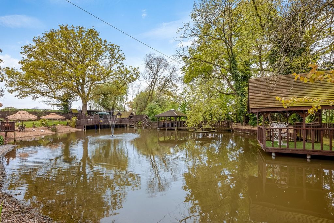
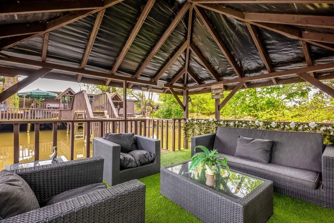
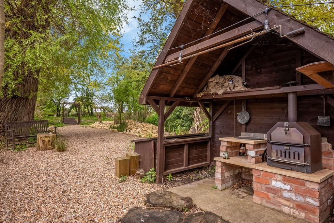
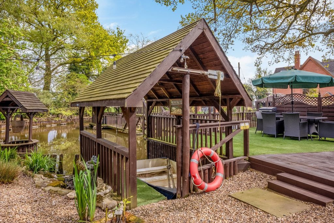
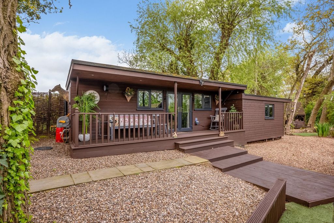
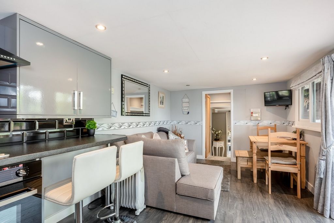
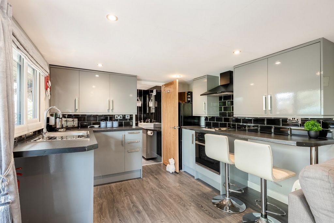
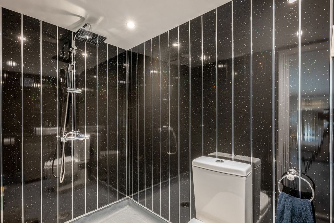
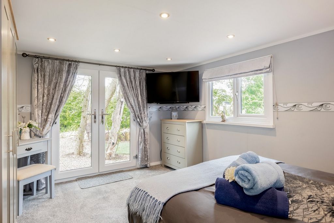
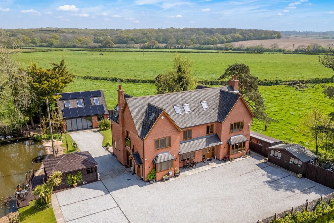
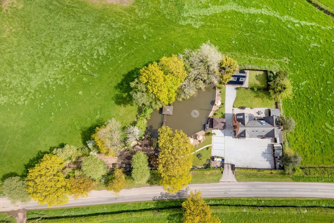
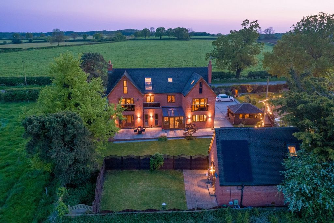
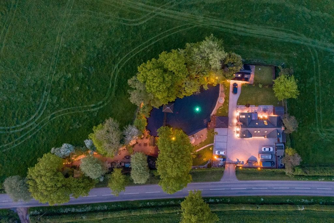
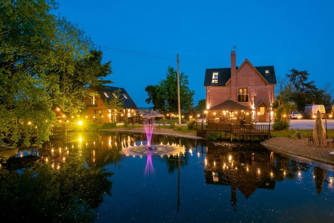
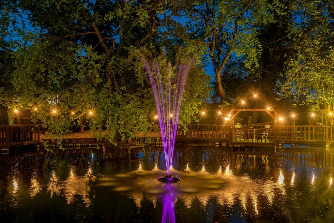
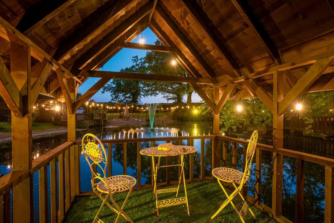
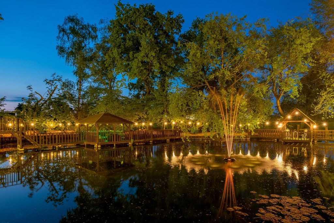
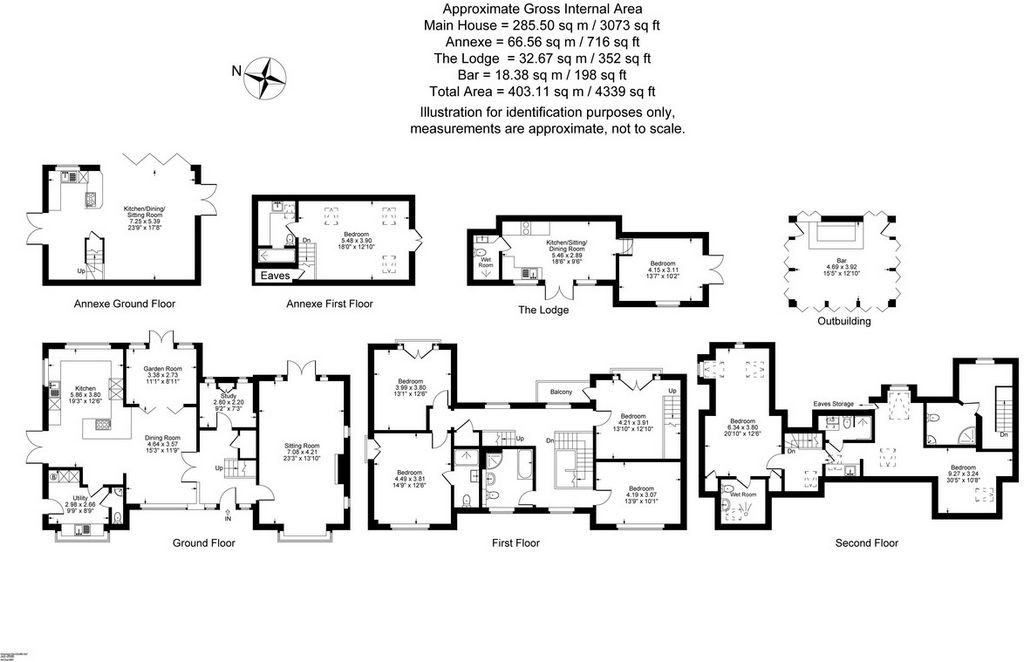
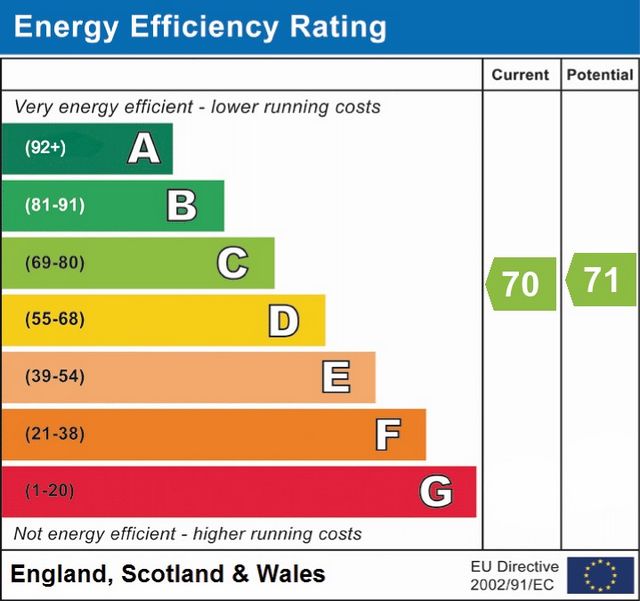
A generous entrance hall gives access to the expansive ground floor living accommodation which consists of a large sitting room on the right wing featuring a bay window looking out to the front and French doors opening out to the rear garden. The left wing holds a stunning open plan kitchen dining room with shaker style kitchen units and quartz worktops, there are French doors out to the side of the property. From the dining room, you can access a lovely garden room which gives access to the lovely rear garden, and from the kitchen you can access a good-sized utility room with side access to the gardens and driveway. The entrance hall holds a useful study area looking out to the rear and cloak cupboard next to the staircase which takes you up to the bedroom accommodation. First floor
The first floor offers four good sized double bedrooms, two of which are serviced by a lovely family bathroom incorporating bath, separate shower, sink, and toilet. There is a larger double bedroom with an ensuite shower room holding a double shower cubicle, sink, and toilet. The main bedroom has a fantastic balcony where you can sit out and enjoy the wonderful views as well as a Juliet balcony and stairs up to a fabulous ensuite shower room.Second floor
From the landing on the first-floor stairs take you to the second floor bedroom accommodation where you will find two further generous double bedrooms, both benefitting from convenient ensuite shower rooms.Annexe
The brick-built annexe is fantastic and offers over 700 sq. ft. of living space including a spacious kitchen dining living room on the ground floor with a set of bi-folding doors and two sets of French doors, one of which opens out onto your own private garden. Upstairs there is a sizable double bedroom and bathroom incorporating bath with shower above, sink, and toilet.Lodge
There is a superb one double bedroom lodge, which is perfect for family and friends. It holds a kitchen, dining, living area, wet room with toilet and shower, and a double bedroom.Outside
Accessed via a pretty country lane and through cast iron gates you have a large granite-stoned driveway providing parking for a dozen vehicles. To the right side of the front, there is a timber office and shed. To the right you will also see the fabulous pond with various seating areas, bridges over the pond, a manmade bank, a large timber bar with seating, and a lovely retreat area where you can relax and unwind or enjoy a barbecue with family and friends. Property notes
Services - All main services are believed to be connected to the property including gas, electric, telephone, broadband, mains water, and drainage.
Mobile phone coverage – 4G and 5G mobile phone coverage is available in the area – we advise you to check with your current provider.
Broadband availability – FTTP Ultrafast Full Fibre Broadband is available in the area with maximum download speeds of 1800 Mbps and maximum upload speeds of 120 Mbps. We advise you to check with your current provider.
Local Authority - Warwick District Council
Construction Type - Standard construction – Brick and TilesTenure: Freehold | EPC: C and D | Tax Band: EFor more information or to arrange a viewing, contact James Pratt at Fine & Country Leamington Spa.
Features:
- Parking View more View less The Spinney is a stunning and substantial property in a beautiful and convenient location. Occupying a generous plot of over ¾ of an acre, the main house offers six double bedrooms, five bathrooms, and generous, versatile living accommodation. This fabulous home also benefits from a fantastic one-bedroom annexe, one-bedroom lodge, and wonderful landscaped gardens with a feature pond. Offering stunning views into the north Leamington countryside and only a ten-minute drive to the town centre, this amazing home must be seen to be appreciated.Main HouseGround floor
A generous entrance hall gives access to the expansive ground floor living accommodation which consists of a large sitting room on the right wing featuring a bay window looking out to the front and French doors opening out to the rear garden. The left wing holds a stunning open plan kitchen dining room with shaker style kitchen units and quartz worktops, there are French doors out to the side of the property. From the dining room, you can access a lovely garden room which gives access to the lovely rear garden, and from the kitchen you can access a good-sized utility room with side access to the gardens and driveway. The entrance hall holds a useful study area looking out to the rear and cloak cupboard next to the staircase which takes you up to the bedroom accommodation. First floor
The first floor offers four good sized double bedrooms, two of which are serviced by a lovely family bathroom incorporating bath, separate shower, sink, and toilet. There is a larger double bedroom with an ensuite shower room holding a double shower cubicle, sink, and toilet. The main bedroom has a fantastic balcony where you can sit out and enjoy the wonderful views as well as a Juliet balcony and stairs up to a fabulous ensuite shower room.Second floor
From the landing on the first-floor stairs take you to the second floor bedroom accommodation where you will find two further generous double bedrooms, both benefitting from convenient ensuite shower rooms.Annexe
The brick-built annexe is fantastic and offers over 700 sq. ft. of living space including a spacious kitchen dining living room on the ground floor with a set of bi-folding doors and two sets of French doors, one of which opens out onto your own private garden. Upstairs there is a sizable double bedroom and bathroom incorporating bath with shower above, sink, and toilet.Lodge
There is a superb one double bedroom lodge, which is perfect for family and friends. It holds a kitchen, dining, living area, wet room with toilet and shower, and a double bedroom.Outside
Accessed via a pretty country lane and through cast iron gates you have a large granite-stoned driveway providing parking for a dozen vehicles. To the right side of the front, there is a timber office and shed. To the right you will also see the fabulous pond with various seating areas, bridges over the pond, a manmade bank, a large timber bar with seating, and a lovely retreat area where you can relax and unwind or enjoy a barbecue with family and friends. Property notes
Services - All main services are believed to be connected to the property including gas, electric, telephone, broadband, mains water, and drainage.
Mobile phone coverage – 4G and 5G mobile phone coverage is available in the area – we advise you to check with your current provider.
Broadband availability – FTTP Ultrafast Full Fibre Broadband is available in the area with maximum download speeds of 1800 Mbps and maximum upload speeds of 120 Mbps. We advise you to check with your current provider.
Local Authority - Warwick District Council
Construction Type - Standard construction – Brick and TilesTenure: Freehold | EPC: C and D | Tax Band: EFor more information or to arrange a viewing, contact James Pratt at Fine & Country Leamington Spa.
Features:
- Parking