USD 441,153
PICTURES ARE LOADING...
House & Single-family home (For sale)
Reference:
EDEN-T98174931
/ 98174931
Reference:
EDEN-T98174931
Country:
PT
City:
Peniche Leiria
Category:
Residential
Listing type:
For sale
Property type:
House & Single-family home
Property size:
1,292 sqft
Rooms:
4
Bedrooms:
4
Bathrooms:
3

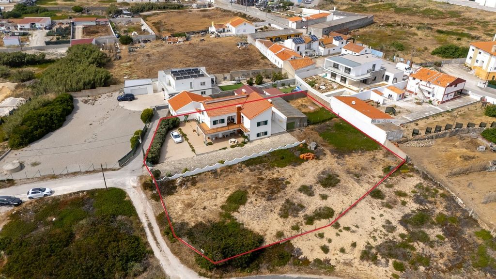
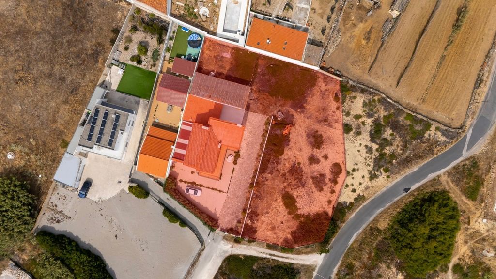
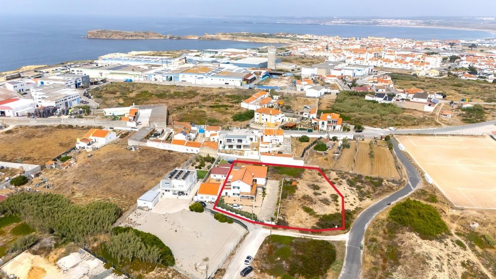
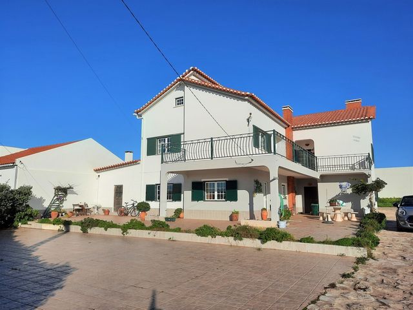
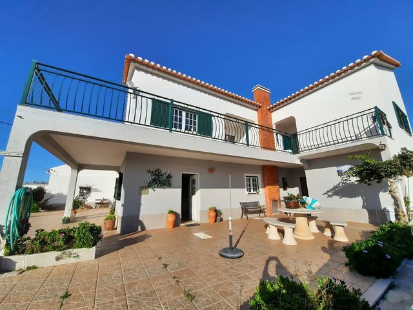

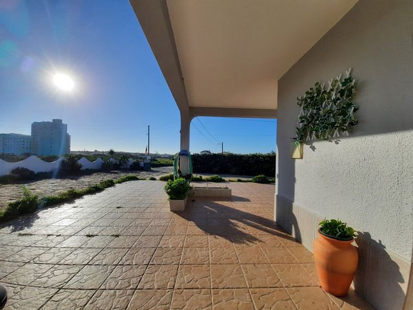
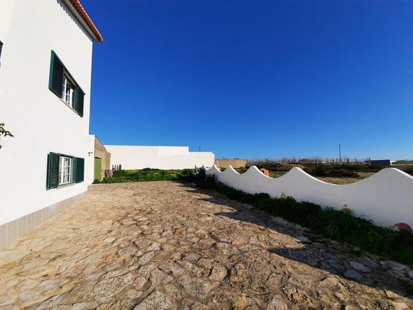


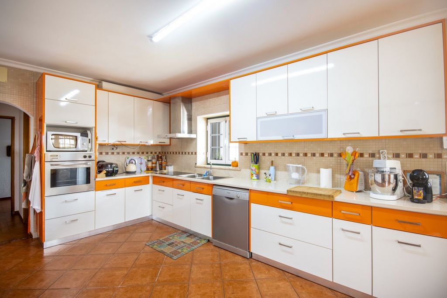
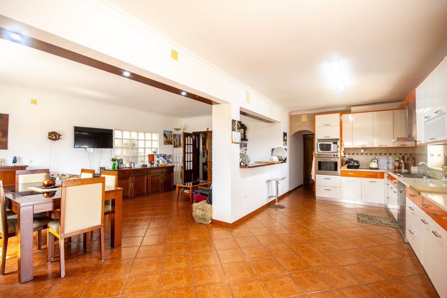
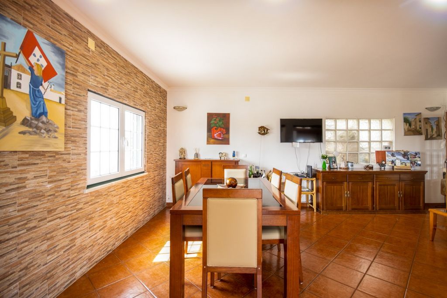
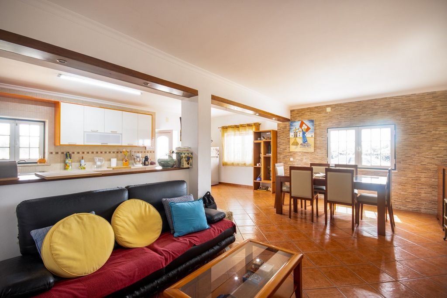
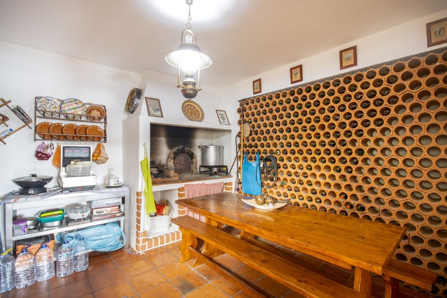

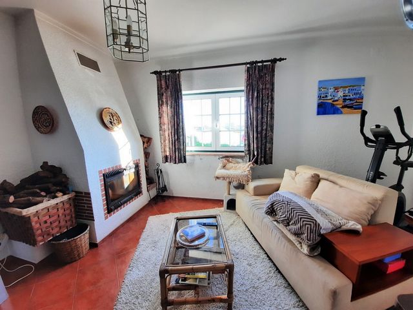


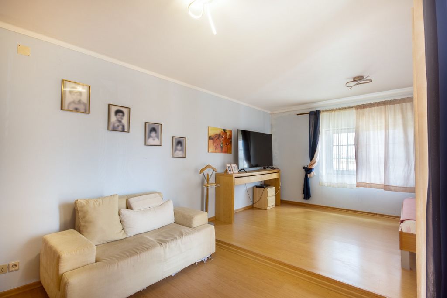
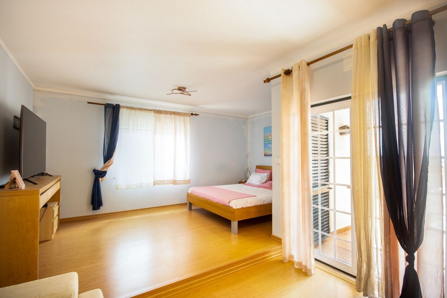

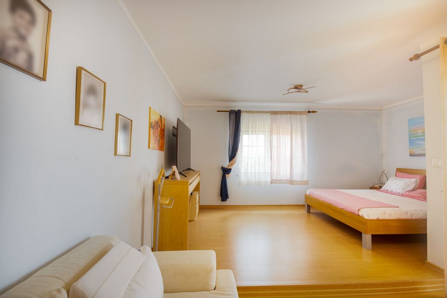

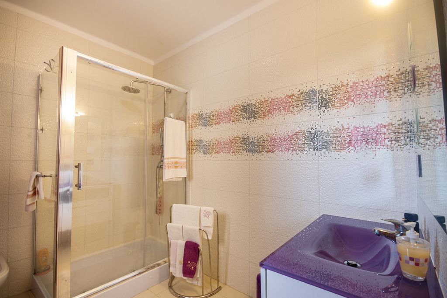
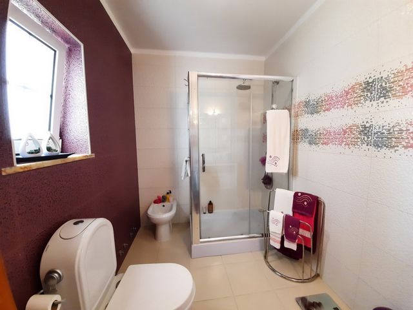
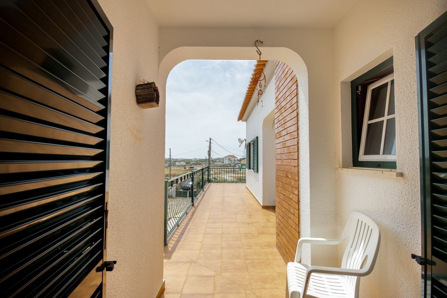
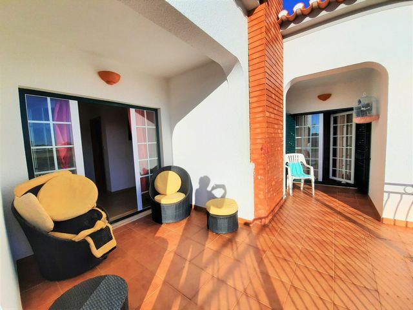
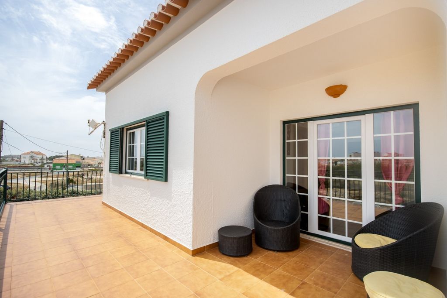
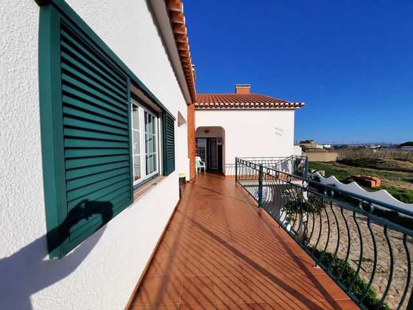


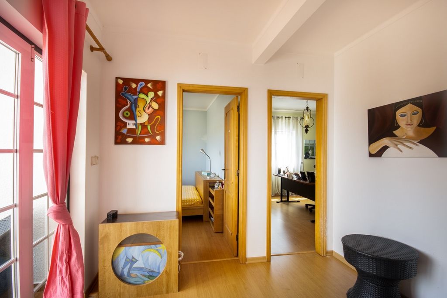


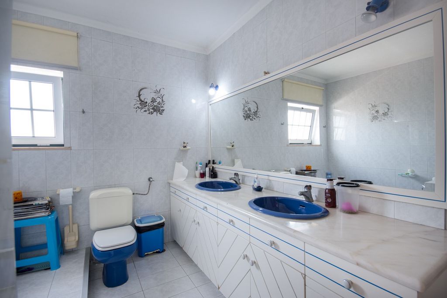


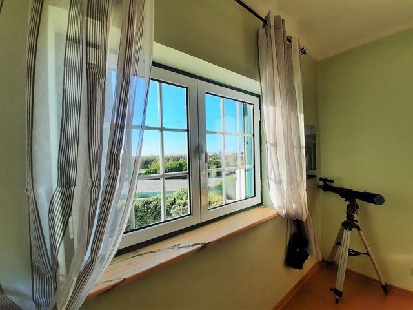


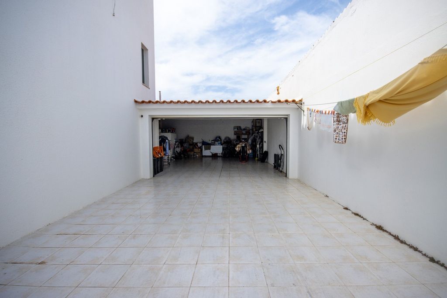

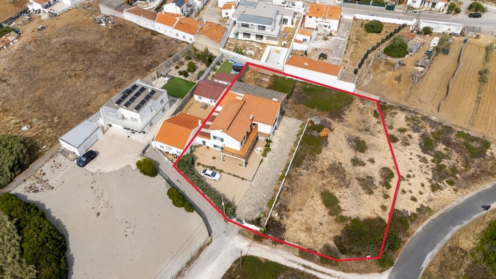
On the first floor we have an excellent suite, with built-in wardrobe, seating area, bathroom with shower base and a splendid balcony, where it is possible to enjoy moments of rest and leisure. This balcony skirts the entire first floor of the house. Following the hall we find three more bedrooms, two of them with built-in wardrobes and a bathroom. All this floor reflects superb natural light. From this floor we have access to the attic, which is still rough.
Outdoor area coated with stone, walled villa, plenty of land to use according to your need and creativity!
Quality finishes such as aluminum frames and doors, double glazing and electric garage door.
Sold with filling! Don't miss this opportunity to have a home for your whole family! View more View less Fantastique villa indépendante, de l’année 1994, qui comprend deux articles, un terrain urbain de 369m2 et un terrain rustique de 1600m2 contigu à la maison. Deux étages, avec garage pour 2 voitures, entrepôt avec capacité de 2 voitures supplémentaires, cave avec four à bois, débarras et patio. Avec une excellente exposition au soleil, cette villa a récemment été peinte sur son extérieur. Au rez-de-chaussée, nous trouvons une cuisine déjà rénovée, une grande salle à manger, un salon, une salle de bains avec base de douche, un deuxième salon avec cheminée, cave avec four à bois et cuisine de soutien, buanderie, débarras et accès au garage.
Au premier étage, nous avons une excellente suite, avec placard, salon, salle de bains avec base de douche et un splendide balcon, où il est possible de profiter de moments de repos et de loisirs. Ce balcon entoure tout le premier étage de la maison. En suivant le hall, nous trouvons trois autres chambres, deux d’entre elles avec placards intégrés et une salle de bains. Tout cet étage reflète une superbe lumière naturelle. De cet étage, nous avons accès au grenier, qui est encore rugueux.
Espace extérieur bordé de pierre, villa fortifiée, beaucoup de terrain à utiliser selon vos besoins et votre créativité!
Finitions de qualité telles que cadres et volets en aluminium, double vitrage et porte de garage électrique.
Vendu avec garniture! Ne manquez pas cette occasion d’avoir une maison pour toute votre famille! Fantástica moradia independente, do ano de 1994, que inclui dois artigos, um lote urbano de 369m2 e um terreno rústico de 1600m2 contíguo à casa. Dois pisos, com garagem para 2 carros, armazém com capacidade para mais 2 carros, adega com forno de lenha, arrecadação e logradouro. Com uma excelente exposição solar, esta moradia foi recentemente pintada no seu exterior. No piso térreo encontramos cozinha já renovada, ampla área de refeições, zona de sala de estar, casa de banho com base de duche, uma segunda sala com lareira, adega com forno de lenha e cozinha de apoio, lavandaria, arrecadação e acesso à garagem.
No primeiro piso temos uma excelente suite, com roupeiro embutido, zona de estar, casa de banho com base de duche e uma varanda esplêndida, onde é possível usufruir de momentos de descanso e lazer. Esta varanda contorna todo o primeiro piso da casa. No seguimento do hall encontramos mais três quartos, dois deles com roupeiros embutidos e uma casa de banho. Todo este piso reflete uma soberba luz natural. Deste piso temos acesso ao sótão, que se encontra ainda tosco.
Área exterior revestida a pedra, moradia murada, bastante terreno para usar de acordo com a sua necessidade e criatividade!
Acabamentos de qualidade como caixilharia e portadas de alumínio, vidro duplo e portão da garagem elétrico.
Vendida com recheio! Não perca esta oportunidade de ter uma casa para toda a sua família! Fantastic detached villa, from the year 1994, which includes two articles, an urban plot of 369m2 and a rustic land of 1600m2 contiguous to the house. Two floors, with garage for 2 cars, warehouse with capacity for 2 more cars, cellar with wood oven, storage room and public place. With an excellent sun exposure, this villa has recently been painted on its exterior. On the ground floor we find kitchen already renovated, large dining area, living room area, bathroom with shower base, a second living room with fireplace, wine cellar with wood oven and kitchen support, laundry, storage room and access to the garage.
On the first floor we have an excellent suite, with built-in wardrobe, seating area, bathroom with shower base and a splendid balcony, where it is possible to enjoy moments of rest and leisure. This balcony skirts the entire first floor of the house. Following the hall we find three more bedrooms, two of them with built-in wardrobes and a bathroom. All this floor reflects superb natural light. From this floor we have access to the attic, which is still rough.
Outdoor area coated with stone, walled villa, plenty of land to use according to your need and creativity!
Quality finishes such as aluminum frames and doors, double glazing and electric garage door.
Sold with filling! Don't miss this opportunity to have a home for your whole family! Fantastisches Einfamilienhaus aus dem Jahr 1994, das zwei Artikel umfasst, ein städtisches Grundstück von 369m2 und ein rustikales Grundstück von 1600m2, das an das Haus angrenzt. Zwei Etagen, mit Garage für 2 Autos, Lager mit Platz für 2 weitere Autos, Keller mit Holzofen, Abstellraum und Terrasse. Mit ausgezeichneter Sonneneinstrahlung wurde diese Villa kürzlich außen gestrichen. Im Erdgeschoss finden wir eine renovierte Küche, einen großen Essbereich, einen Wohnbereich, ein Badezimmer mit Dusche, ein zweites Wohnzimmer mit Kamin, einen Weinkeller mit Holzofen und Nebenküche, eine Waschküche, einen Abstellraum und Zugang zur Garage.
Im ersten Stock haben wir eine ausgezeichnete Suite mit Einbauschrank, Wohnbereich, Badezimmer mit Duschwanne und einem herrlichen Balkon, auf dem Sie Momente der Ruhe und Freizeit genießen können. Dieser Balkon umgibt die gesamte erste Etage des Hauses. Nach dem Flur finden wir drei weitere Schlafzimmer, zwei davon mit Einbauschränken und ein Badezimmer. Alle diese Bodenbeläge reflektieren hervorragendes natürliches Licht. Von dieser Etage aus haben wir Zugang zum Dachboden, der noch rau ist.
Außenbereich mit Stein verkleidet, ummauerte Villa, viel Land, das Sie nach Ihren Bedürfnissen und Ihrer Kreativität nutzen können!
Hochwertige Oberflächen wie Aluminiumrahmen und Fensterläden, Doppelverglasung und elektrisches Garagentor.
Verkauft mit Füllung! Verpassen Sie nicht diese Gelegenheit, ein Zuhause für Ihre ganze Familie zu haben! Fantastische onafhankelijke villa, uit het jaar 1994, die twee artikelen omvat, een stedelijk perceel van 369m2 en een rustiek land van 1600m2 grenzend aan het huis. Twee verdiepingen, met garage voor 2 auto's, magazijn met capaciteit voor nog 2 auto's, kelder met houtoven, berging en patio. Met een uitstekende blootstelling aan de zon, is deze villa onlangs geschilderd op de buitenkant. Op de begane grond vinden we keuken al gerenoveerd, grote eethoek, woonkamer, badkamer met douche, een tweede woonkamer met open haard, kelder met houtoven en ondersteunende keuken, wasruimte, berging en toegang tot de garage.
Op de eerste verdieping hebben we een uitstekende suite, met ingebouwde kledingkast, woonkamer, badkamer met douchebak en een prachtig balkon, waar het mogelijk is om te genieten van momenten van rust en vrije tijd. Dit balkon omringt de gehele eerste verdieping van het huis. Na de hal vinden we nog drie slaapkamers, waarvan twee met ingebouwde kasten en een badkamer. Al deze verdieping reflecteert een prachtig natuurlijk licht. Vanaf deze verdieping hebben we toegang tot de zolder, die nog steeds ruw is.
Buitengebied omzoomd met steen, ommuurde villa, veel land om te gebruiken volgens uw behoefte en creativiteit!
Hoogwaardige afwerkingen zoals aluminium kozijnen en rolluiken, dubbele beglazing en elektrische garagedeur.
Verkocht met vulling! Mis deze kans niet om een huis te hebben voor uw hele gezin!