PICTURES ARE LOADING...
House & single-family home for sale in Cap aux Meules, Ile du
USD 415,096
House & Single-family home (For sale)
2 bd
1 ba
lot 45,499 sqft
Reference:
EDEN-T98242406
/ 98242406
Reference:
EDEN-T98242406
Country:
CA
City:
Les Iles-De-La-Madeleine
Postal code:
G4T3V3
Category:
Residential
Listing type:
For sale
Property type:
House & Single-family home
Lot size:
45,499 sqft
Rooms:
7
Bedrooms:
2
Bathrooms:
1
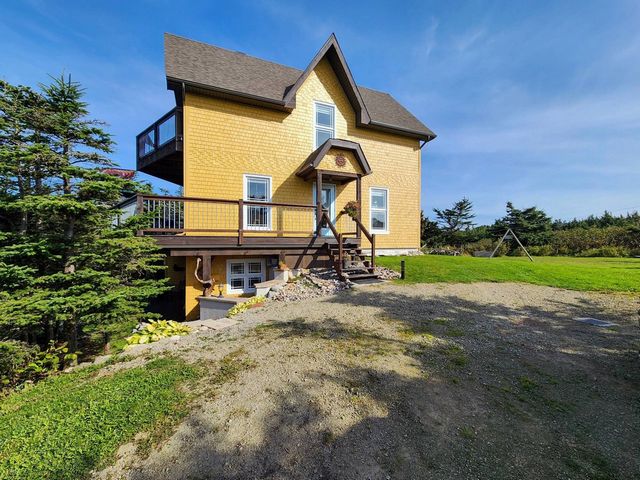
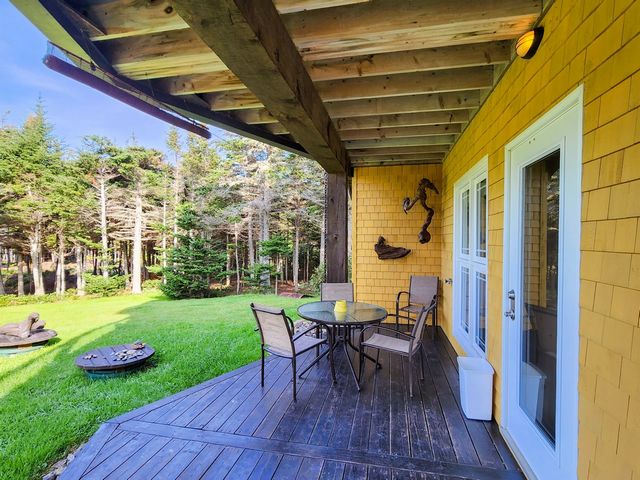
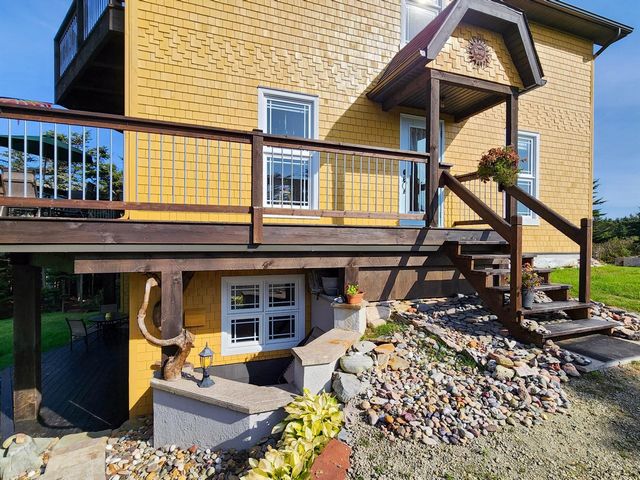
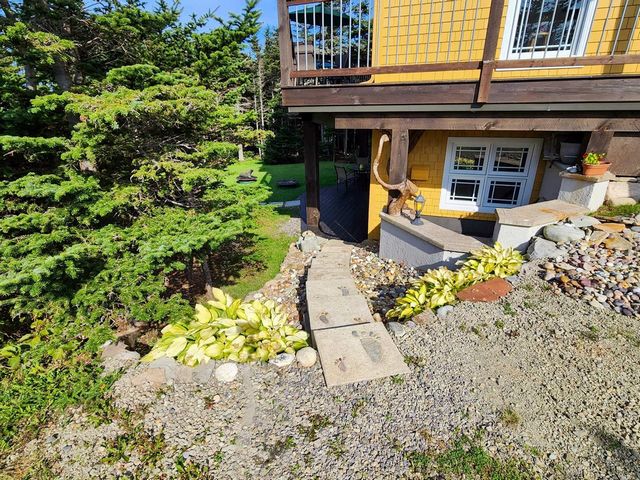
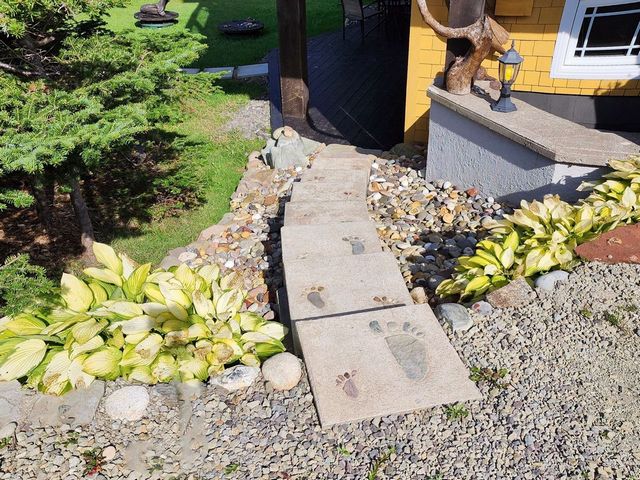
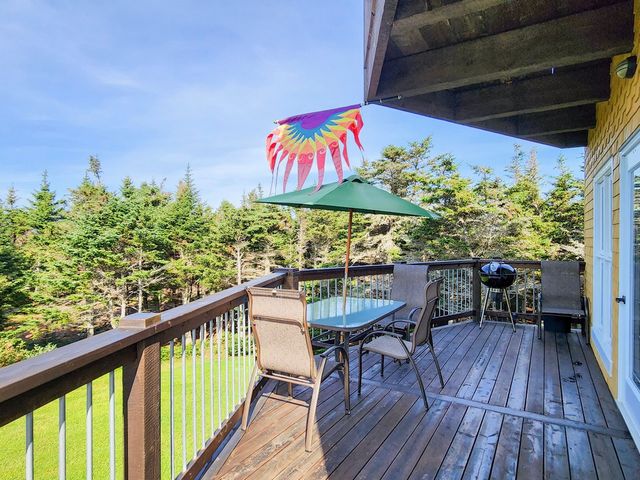
-- EXCLUSIONS
-- View more View less Dieses mehrstöckige Haus befindet sich in 177 chemin Coulombe und vereint Komfort, Stil und Funktionalität. Das Erdgeschoss mit poliertem Betonboden verfügt über eine warme Küche mit Naturholzschränken, ein lichtdurchflutetes Esszimmer mit direktem Zugang zu einer großen Holzterrasse und ein Wohnzimmer mit freiliegenden Balken. Im Obergeschoss bieten zwei Schlafzimmer, ein vielseitiges Zwischengeschoss und ein Balkon, der vom Gemeinschaftsbereich aus zugänglich ist, einen Blick auf die Küste. Das sehr geräumige Untergeschoss verfügt über eine Mehrgenerationensuite mit viel Tageslicht und separatem Eingang, was es ideal für die Beherbergung von Gästen oder Familienmitgliedern macht.Dieses mehrstöckige Haus wurde 2014 erbaut und zeichnet sich durch seine hochwertigen Materialien und seine durchdachte Aufteilung aus. Die Verkleidung aus Zedernholzschindel und das Asphaltschindeldach verleihen ihm einen warmen, zeitlosen Stil und sorgen gleichzeitig für minimalen Wartungsaufwand.Das Erdgeschoss verfügt über polierte Betonböden, die elegant und pflegeleicht sind und einen modernen Touch verleihen. Die Küche, die mit Schränken aus Naturholz und einer Arbeitsplatte aus Holz mit lebendigen Kanten ausgestattet ist, verbindet Ästhetik mit Zweckmäßigkeit. Angrenzend an die Küche öffnet sich das helle Esszimmer auf eine große Holzterrasse, die sich perfekt für Mahlzeiten im Freien oder zum Entspannen eignet. Das geräumige Wohnzimmer mit seinen sichtbaren Balken und großen Fenstern schafft eine einladende Atmosphäre voller Tageslicht. Ein modernes Badezimmer rundet diese Ebene ab.Im Obergeschoss befinden sich zwei ruhige Schlafzimmer mit weiß getäfelten Wänden und dunklen Balken, die Wärme und Charme verleihen. Das Zwischengeschoss, das zum darunter liegenden Wohnzimmer hin offen ist, bietet einen vielseitigen Raum, der sich ideal als Homeoffice, Leseecke oder Entspannungsbereich eignet. Von diesem Gemeinschaftsraum aus bietet der Balkon einen freien Blick auf die Küste, perfekt, um die umliegenden Landschaften und die Küstenbrise zu genießen.Das Untergeschoss besticht durch seine Größe und Helligkeit, dank gut platzierter Fenster, die viel natürliches Licht hereinlassen. Es umfasst eine Mehrgenerationen-Suite mit einem Schlafzimmer, einer voll ausgestatteten Küche und einem separaten Wohnbereich, die zahlreiche Möglichkeiten bietet: Gäste beherbergen, Familie beherbergen oder Mieteinnahmen generieren. Dieser flexible Keller bietet auch zusätzlichen Stauraum oder Werkstattraum.Das Anwesen, das sich in einer Sackgasse befindet, sorgt für ein hohes Maß an Privatsphäre und Ruhe. Die große Holzterrasse im Erdgeschoss eignet sich ideal für Mahlzeiten im Freien, während der Balkon im Obergeschoss einen Panoramablick auf die Küste bietet. Der geräumige Außenparkplatz bietet Platz für mehrere Fahrzeuge und erfüllt so die Bedürfnisse von Bewohnern und Besuchern.Diese Immobilie zeichnet sich durch ihre durchdachte Aufteilung, die hochwertigen Materialien und die hellen Wohnräume aus. Die polierten Betonböden, die freiliegenden Balken und das viel Tageslicht sorgen für Komfort und Stil, während die Mehrgenerationensuite im Untergeschoss für erhebliche Flexibilität sorgt. Ob als Erstwohnsitz oder als Feriendomizil, dieses Haus bietet ein außergewöhnliches Wohnumfeld auf den Îles-de-la-Madeleine. EINSCHLÜSSE
-- AUSSCHLÜSSE
-- Située au 177 chemin Coulombe, cette maison à étages allie confort, style et fonctionnalité. Le rez-de-chaussée, avec son sol en ciment poli, comprend une cuisine chaleureuse en bois naturel, une salle à manger baignée de lumière avec accès direct à une grande terrasse en bois, et un salon agrémenté de poutres apparentes. À l'étage, deux chambres, une mezzanine polyvalente et un balcon accessible depuis l'espace commun offrent une vue sur le littoral. Le sous-sol, très spacieux , dispose d'un logement bi-générationnel avec lumière naturel abondante, avec entrée indépendante, idéal pour accueillir des invités ou de la famille.Construite en 2014, cette maison à étages se distingue par ses matériaux de qualité et son aménagement réfléchi. Le revêtement extérieur en bardeaux de cèdre et la toiture en bardeaux d'asphalte lui confèrent un style chaleureux et intemporel tout en garantissant un entretien minimal.Le rez-de-chaussée se démarque par son sol en ciment poli, élégant et facile d'entretien, qui ajoute une touche contemporaine. La cuisine, équipée d'armoires en bois naturel, combine esthétique et praticité. Attenante, la salle à manger lumineuse donne accès à une grande terrasse en bois, idéale pour les repas à l'extérieur ou les moments de détente. Le salon spacieux, avec ses poutres apparentes et ses grandes fenêtres, crée une ambiance accueillante et baignée de lumière naturelle. Une salle de bain moderne complète cet espace.À l'étage, on retrouve deux chambres à l'atmosphère apaisante, grâce à leurs murs en lambris blanc et leurs poutres sombres qui ajoutent une touche chaleureuse. La mezzanine, ouverte sur le salon, est un espace polyvalent, idéal comme bureau, coin lecture ou espace de détente. Depuis cet espace commun, le balcon offre une vue dégagée sur le littoral, parfait pour admirer les paysages environnants et profiter des brises marines.Le sous-sol impressionne par sa taille et sa luminosité, grâce à des fenêtres bien positionnées qui apportent une lumière naturelle abondante. Il abrite un logement bi-générationnel avec une chambre, une cuisine équipée et un espace de vie indépendant, offrant de nombreuses possibilités : héberger des invités, accueillir de la famille ou encore générer des revenus locatifs. Ce sous-sol polyvalent propose également des options supplémentaires pour du rangement ou un atelier.Le terrain, situé dans un cul-de-sac, garantit une intimité et une tranquillité très recherchées. La grande terrasse en bois accessible depuis le rez-de-chaussée est parfaite pour les repas en plein air, tandis que le balcon de l'étage permet de profiter d'un panorama sur le littoral. Le stationnement extérieur, spacieux, peut accueillir plusieurs véhicules, répondant aux besoins des résidents et de leurs visiteurs.Résumé :
Cette propriété se démarque par son aménagement réfléchi, ses matériaux de qualité et ses espaces lumineux. Le sol en ciment poli, les poutres apparentes et les nombreux accès à la lumière naturelle apportent confort et style, tandis que le logement bi-générationnel au sous-sol ajoute une grande flexibilité d'usage. Que ce soit comme résidence principale ou pied-à-terre, cette maison offre un cadre de vie exceptionnel aux Îles-de-la-Madeleine. INCLUSIONS
Ensemble des meubles et électroménagers de l'unité du rez-de-jardin, lave-vaisselle étage principal. EXCLUSIONS
-- Gelegen op 177 chemin Coulombe, combineert dit huis met meerdere verdiepingen comfort, stijl en functionaliteit. De begane grond, met zijn gepolijste betonnen vloer, beschikt over een warme keuken met natuurlijke houten kasten, een lichte eetkamer met directe toegang tot een groot houten terras en een woonkamer met zichtbare balken. Boven bieden twee slaapkamers, een veelzijdige mezzanine en een balkon dat toegankelijk is vanuit de gemeenschappelijke ruimte uitzicht op de kustlijn. De zeer ruime kelder omvat een suite voor meerdere generaties met veel natuurlijk licht en een aparte ingang, waardoor het ideaal is voor het ontvangen van gasten of familieleden.Dit huis met meerdere verdiepingen is gebouwd in 2014 en valt op door zijn hoogwaardige materialen en doordachte indeling. De cederhouten shingle gevelbeplating en het asfalt shingle dak geven het een warme, tijdloze stijl terwijl het onderhoud minimaal is.De begane grond is voorzien van gepolijste betonvloeren die elegant en gemakkelijk te onderhouden zijn en een eigentijds tintje geven. De keuken, uitgerust met natuurlijke houten kasten en een live-edge houten aanrechtblad, combineert esthetiek met bruikbaarheid. Grenzend aan de keuken komt de lichte eetkamer uit op een groot houten terras, perfect om buiten te eten of te ontspannen. De ruime woonkamer, met zijn zichtbare balken en grote ramen, creëert een gastvrije sfeer vol natuurlijk licht. Een moderne badkamer maakt dit niveau compleet.Boven zijn twee serene slaapkamers voorzien van witte lambrisering en donkere balken die warmte en charme toevoegen. De mezzanine, open naar de woonkamer eronder, biedt een veelzijdige ruimte die ideaal is als kantoor aan huis, leeshoek of ontspanningsruimte. Vanuit deze gemeenschappelijke ruimte biedt het balkon een vrij uitzicht op de kustlijn, perfect om te genieten van de omringende landschappen en de kustbries.De kelder maakt indruk met zijn grootte en helderheid, dankzij goed geplaatste ramen die veel natuurlijk licht binnenlaten. Het omvat een suite voor meerdere generaties met een slaapkamer, een volledig uitgeruste keuken en een apart woongedeelte, dat tal van mogelijkheden biedt: gasten ontvangen, familie onderbrengen of huurinkomsten genereren. Deze flexibele kelder biedt ook extra opslagruimte of workshopruimte.De woning, gelegen in een doodlopende straat, zorgt voor een hoge mate van privacy en rust. Het grote houten terras op de begane grond is ideaal om buiten te dineren, terwijl het balkon op de bovenverdieping een panoramisch uitzicht op de kustlijn biedt. De ruime buitenparkeerplaats is geschikt voor meerdere voertuigen en voldoet aan de behoeften van zowel bewoners als bezoekers.Deze woning valt op door zijn doordachte indeling, hoogwaardige materialen en lichte woonruimtes. De gepolijste betonnen vloeren, zichtbare balken en veel natuurlijk licht zorgen voor zowel comfort als stijl, terwijl de suite met meerdere generaties in de kelder aanzienlijke flexibiliteit toevoegt. Of het nu gaat om een hoofdverblijf of een vakantiehuis, dit huis biedt een uitzonderlijke leefomgeving in de Îles-de-la-Madeleine. INSLUITSELS
-- UITSLUITINGEN
-- Located at 177 chemin Coulombe, this multi-story home combines comfort, style, and functionality. The ground floor, with its polished concrete flooring, features a warm kitchen with natural wood cabinetry, a light-filled dining room with direct access to a large wooden terrace, and a living room enhanced by exposed beams. Upstairs, two bedrooms, a versatile mezzanine, and a balcony accessible from the common area offer a view of the coastline. The very spacious basement includes a multi-generational suite with abundant natural light and a separate entrance, making it ideal for hosting guests or family members.Built in 2014, this multi-story home stands out for its high-quality materials and thoughtful layout. The cedar shingle siding and asphalt shingle roof give it a warm, timeless style while ensuring minimal maintenance.The ground floor features polished concrete floors that are elegant and easy to maintain, adding a contemporary touch. The kitchen, equipped with natural wood cabinetry and a live-edge wood countertop, combines aesthetics with practicality. Adjacent to the kitchen, the bright dining room opens onto a large wooden terrace, perfect for outdoor meals or relaxation. The spacious living room, with its exposed beams and large windows, creates a welcoming atmosphere filled with natural light. A modern bathroom completes this level.Upstairs, two serene bedrooms feature white paneled walls and dark beams that add warmth and charm. The mezzanine, open to the living room below, offers a versatile space ideal as a home office, reading nook, or relaxation area. From this common space, the balcony provides an unobstructed view of the coastline, perfect for enjoying the surrounding landscapes and coastal breezes.The basement impresses with its size and brightness, thanks to well-placed windows that let in abundant natural light. It includes a multi-generational suite with a bedroom, a fully equipped kitchen, and a separate living area, offering numerous possibilities: hosting guests, accommodating family, or generating rental income. This flexible basement also provides additional storage or workshop space.The property, located in a cul-de-sac, ensures a high degree of privacy and tranquility. The large wooden terrace on the ground floor is ideal for al fresco dining, while the balcony on the upper floor offers panoramic views of the coastline. The spacious outdoor parking can accommodate multiple vehicles, meeting the needs of both residents and visitors.This property stands out for its thoughtful layout, quality materials, and bright living spaces. The polished concrete floors, exposed beams, and ample natural light provide both comfort and style, while the multi-generational suite in the basement adds significant flexibility. Whether as a primary residence or a vacation home, this house offers an exceptional living environment in the Îles-de-la-Madeleine. INCLUSIONS
-- EXCLUSIONS
-- Ubicada en 177 chemin Coulombe, esta casa de varios pisos combina comodidad, estilo y funcionalidad. La planta baja, con su suelo de hormigón pulido, cuenta con una cálida cocina con armarios de madera natural, un comedor luminoso con acceso directo a una gran terraza de madera y una sala de estar realzada por vigas a la vista. En la planta superior, dos dormitorios, un entrepiso versátil y un balcón accesible desde el área común ofrecen una vista de la costa. El sótano, muy espacioso, incluye una suite multigeneracional con abundante luz natural y una entrada independiente, lo que lo hace ideal para recibir invitados o familiares.Construida en 2014, esta casa de varios pisos se destaca por sus materiales de alta calidad y su diseño bien pensado. El revestimiento de tejas de cedro y el techo de tejas asfálticas le dan un estilo cálido y atemporal, al tiempo que garantizan un mantenimiento mínimo.La planta baja cuenta con suelos de hormigón pulido que son elegantes y fáciles de mantener, añadiendo un toque contemporáneo. La cocina, equipada con gabinetes de madera natural y una encimera de madera de borde vivo, combina estética con practicidad. Junto a la cocina, el luminoso comedor se abre a una gran terraza de madera, perfecta para comidas al aire libre o relajación. El amplio salón, con sus vigas a la vista y sus grandes ventanales, crea un ambiente acogedor lleno de luz natural. Un moderno cuarto de baño completa este nivel.En la planta superior, dos serenas habitaciones cuentan con paredes con paneles blancos y vigas oscuras que agregan calidez y encanto. El entresuelo, abierto a la sala de estar de abajo, ofrece un espacio versátil ideal como oficina en casa, rincón de lectura o área de relajación. Desde este espacio común, el balcón ofrece una vista despejada de la costa, perfecta para disfrutar de los paisajes circundantes y las brisas costeras.El sótano impresiona por su tamaño y luminosidad, gracias a unas ventanas bien situadas que dejan entrar abundante luz natural. Incluye una suite multigeneracional con un dormitorio, una cocina totalmente equipada y una sala de estar separada, que ofrece numerosas posibilidades: recibir invitados, alojar a la familia o generar ingresos por alquiler. Este sótano flexible también proporciona espacio adicional de almacenamiento o taller.La propiedad, ubicada en un callejón sin salida, garantiza un alto grado de privacidad y tranquilidad. La gran terraza de madera de la planta baja es ideal para cenar al aire libre, mientras que el balcón de la planta superior ofrece vistas panorámicas de la costa. El espacioso estacionamiento al aire libre puede acomodar varios vehículos, satisfaciendo las necesidades tanto de los residentes como de los visitantes.Esta propiedad se destaca por su diseño bien pensado, materiales de calidad y espacios luminosos. Los pisos de concreto pulido, las vigas a la vista y la abundante luz natural brindan comodidad y estilo, mientras que la suite multigeneracional en el sótano agrega una flexibilidad significativa. Ya sea como residencia principal o como casa de vacaciones, esta casa ofrece un entorno de vida excepcional en las Îles-de-la-Madeleine. INCLUSIONES
-- EXCLUSIONES
-- Localizada na 177 chemin Coulombe, esta casa de vários andares combina conforto, estilo e funcionalidade. O piso térreo, com piso de concreto polido, possui uma cozinha aconchegante com armários de madeira natural, uma sala de jantar cheia de luz com acesso direto a um grande terraço de madeira e uma sala de estar aprimorada por vigas expostas. No andar de cima, dois quartos, um mezanino versátil e uma varanda acessível a partir da área comum oferecem vista para o litoral. O porão muito espaçoso inclui uma suíte multigeracional com luz natural abundante e uma entrada separada, tornando-o ideal para hospedar hóspedes ou familiares.Construída em 2014, esta casa de vários andares se destaca por seus materiais de alta qualidade e layout cuidadoso. O revestimento de telha de cedro e o telhado de telha de asfalto conferem-lhe um estilo quente e intemporal, garantindo uma manutenção mínima.O piso térreo apresenta pisos de concreto polido que são elegantes e fáceis de manter, adicionando um toque contemporâneo. A cozinha, equipada com armários de madeira natural e bancada de madeira de borda viva, combina estética com praticidade. Adjacente à cozinha, a luminosa sala de jantar abre-se para um amplo terraço de madeira, perfeito para refeições ao ar livre ou relaxamento. A espaçosa sala de estar, com as suas vigas expostas e grandes janelas, cria uma atmosfera acolhedora repleta de luz natural. Um banheiro moderno completa este nível.No andar de cima, dois quartos serenos apresentam paredes com painéis brancos e vigas escuras que adicionam calor e charme. O mezanino, aberto para a sala de estar abaixo, oferece um espaço versátil ideal como escritório em casa, recanto de leitura ou área de relaxamento. A partir deste espaço comum, a varanda proporciona uma vista desafogada para a costa, perfeita para desfrutar das paisagens envolventes e das brisas costeiras.A cave impressiona pelo seu tamanho e luminosidade, graças às janelas bem posicionadas que permitem a entrada de luz natural abundante. Inclui uma suíte multigeracional com um quarto, uma cozinha totalmente equipada e uma área de estar separada, oferecendo inúmeras possibilidades: hospedar hóspedes, acomodar a família ou gerar renda de aluguel. Este porão flexível também oferece espaço adicional de armazenamento ou oficina.A propriedade, localizada em uma rua sem saída, garante um alto grau de privacidade e tranquilidade. O grande terraço de madeira no térreo é ideal para refeições ao ar livre, enquanto a varanda no andar superior oferece vista panorâmica do litoral. O espaçoso estacionamento exterior pode acomodar vários veículos, atendendo às necessidades tanto dos residentes como dos visitantes.Esta propriedade se destaca por seu layout cuidadoso, materiais de qualidade e espaços bem iluminados. Os pisos de concreto polido, vigas expostas e ampla luz natural proporcionam conforto e estilo, enquanto a suíte multigeracional no porão adiciona flexibilidade significativa. Seja como residência principal ou casa de férias, esta casa oferece um ambiente de vida excepcional nas Îles-de-la-Madeleine. INCLUSÕES
-- EXCLUSÕES
--