USD 1,025,854
USD 1,025,854
USD 880,783
USD 1,139,837
USD 827,936
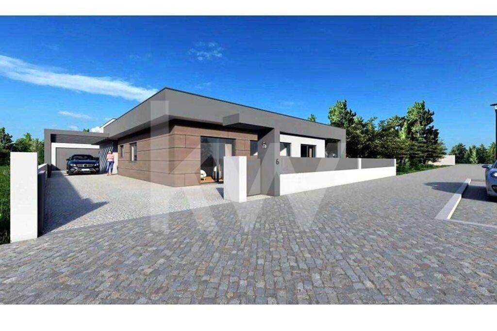
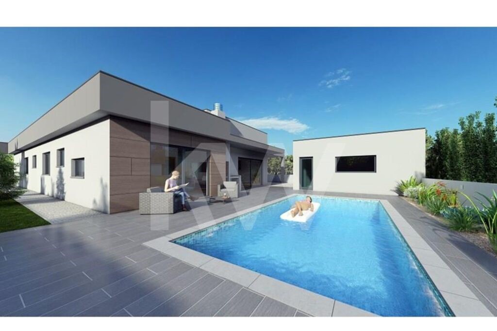
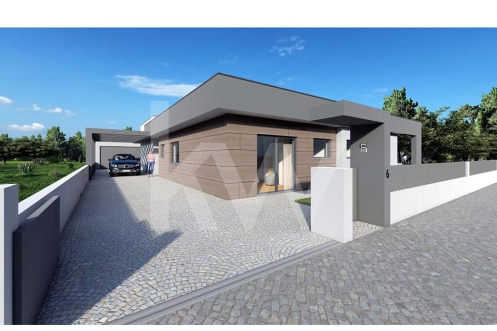
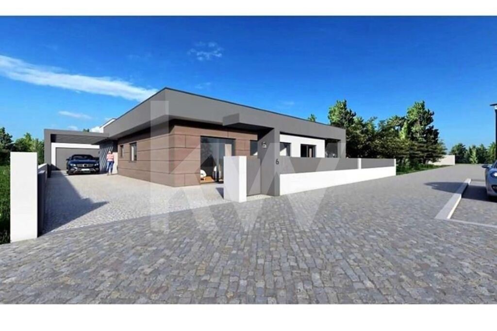
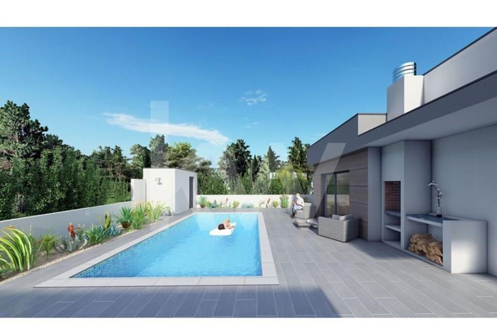
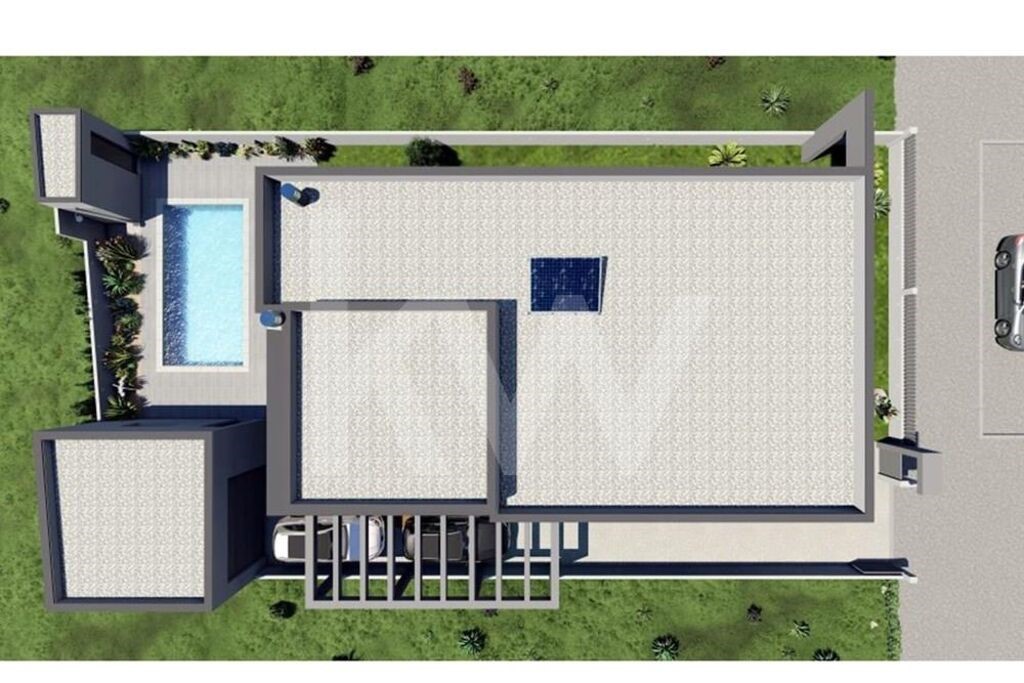
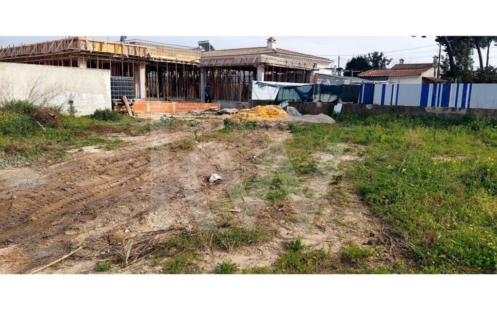
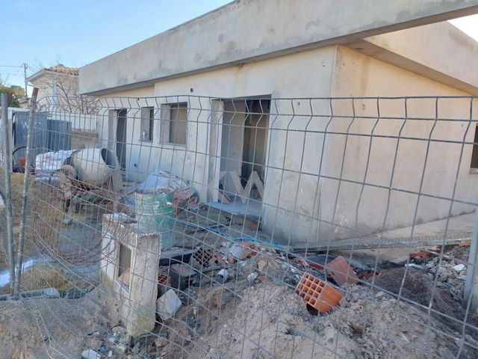
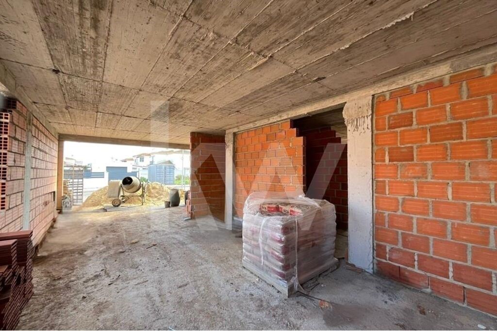
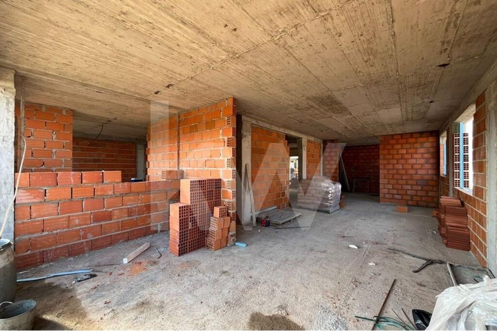
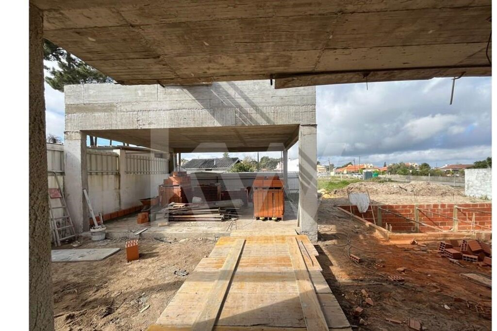
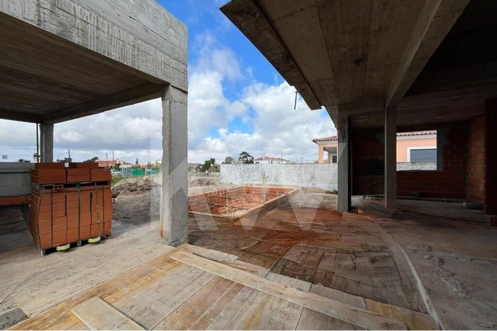
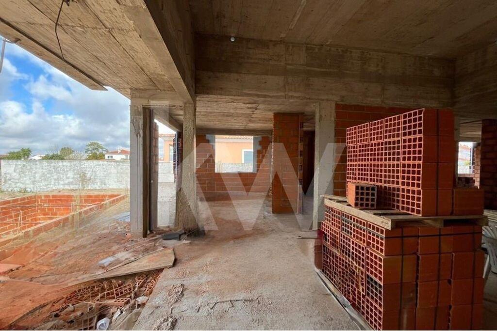
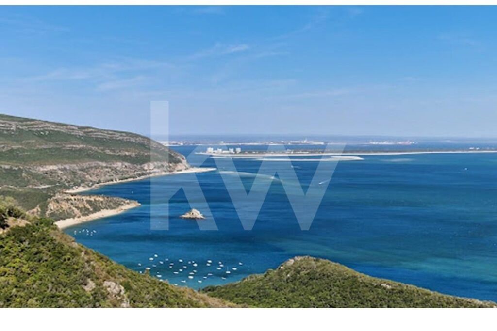
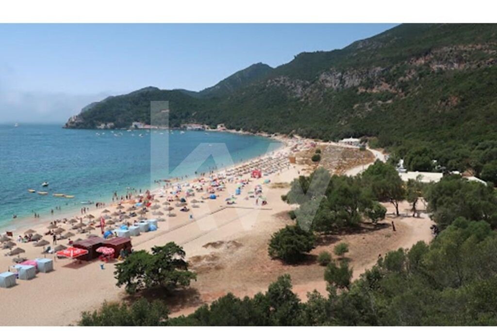

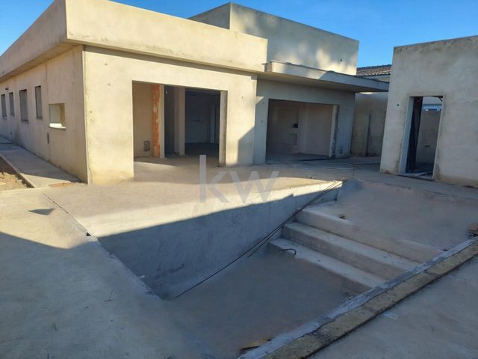
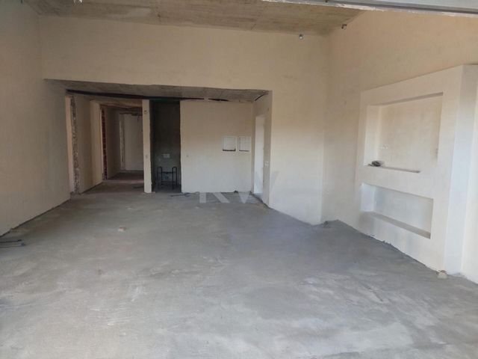
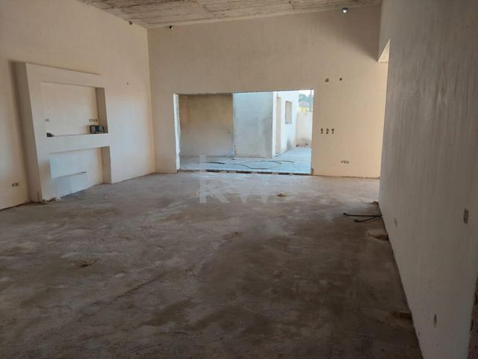
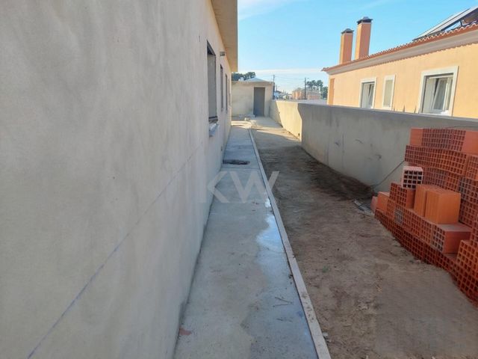
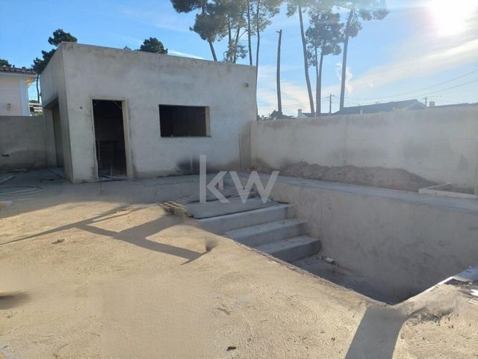
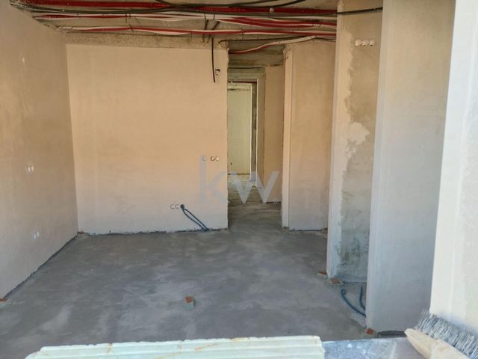
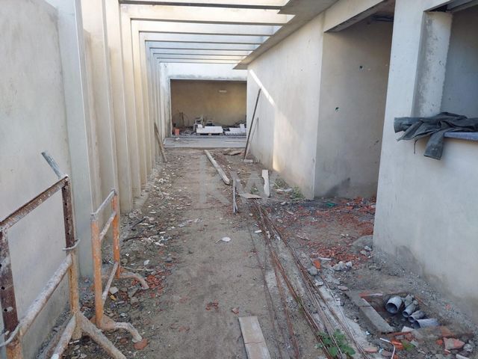
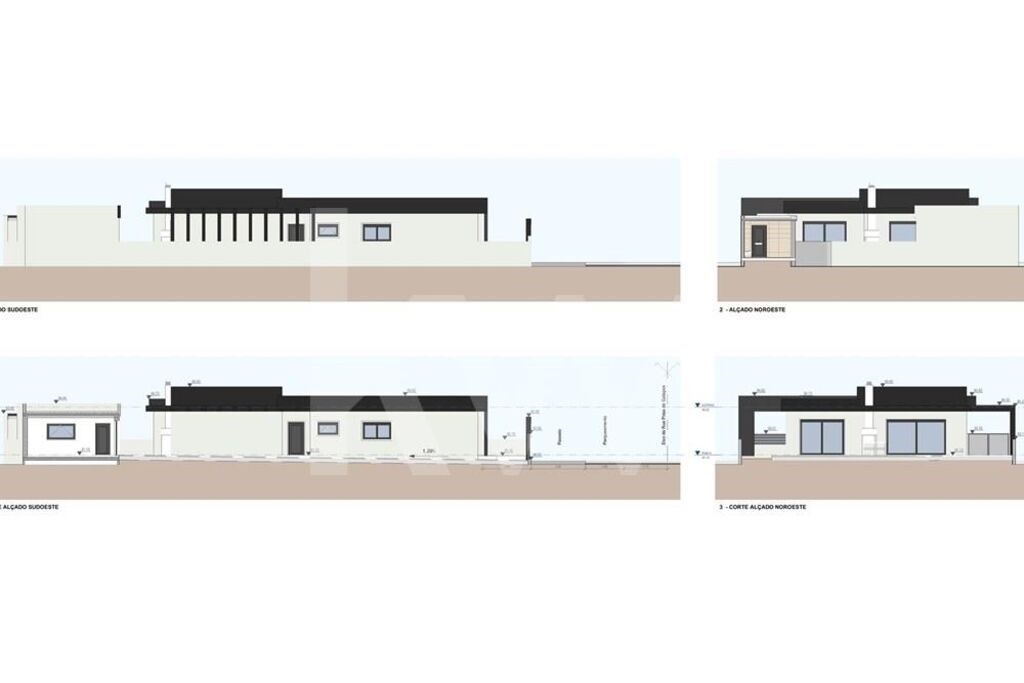
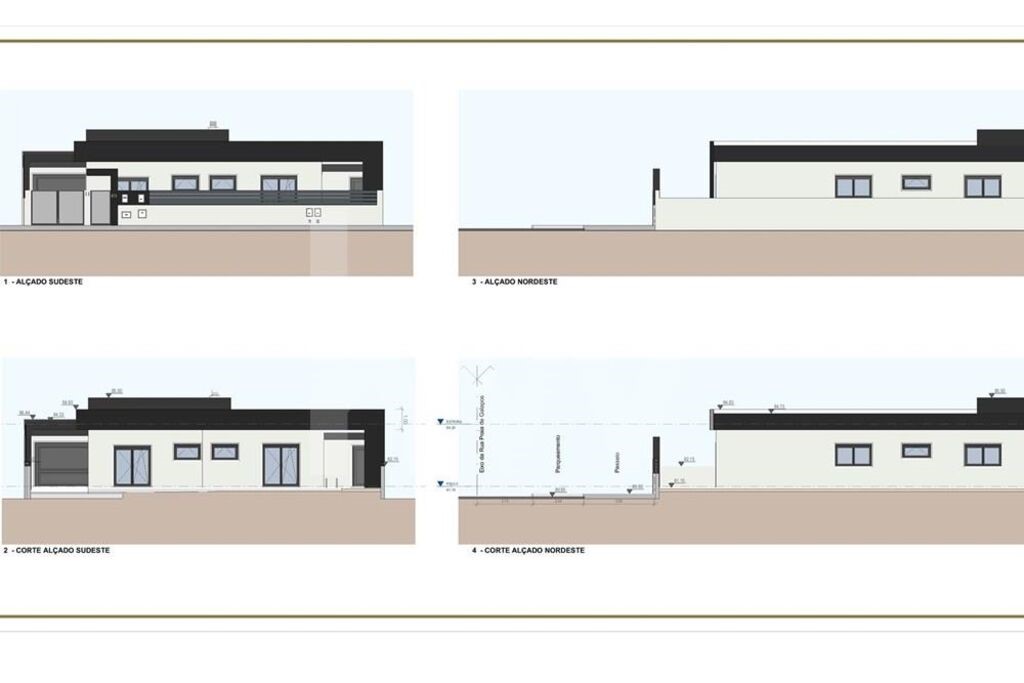
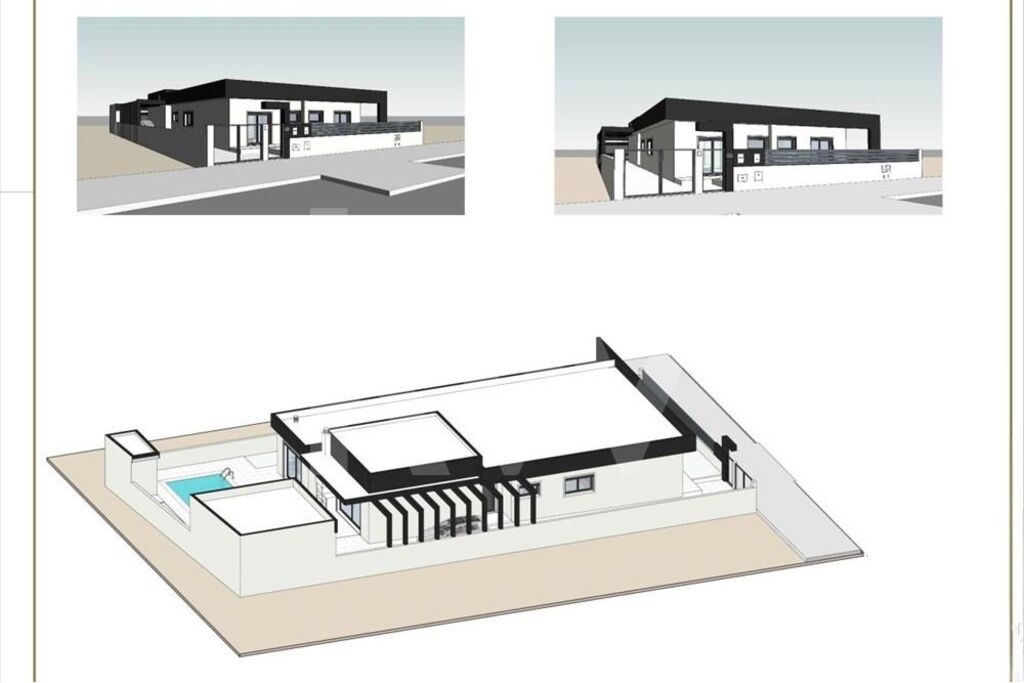
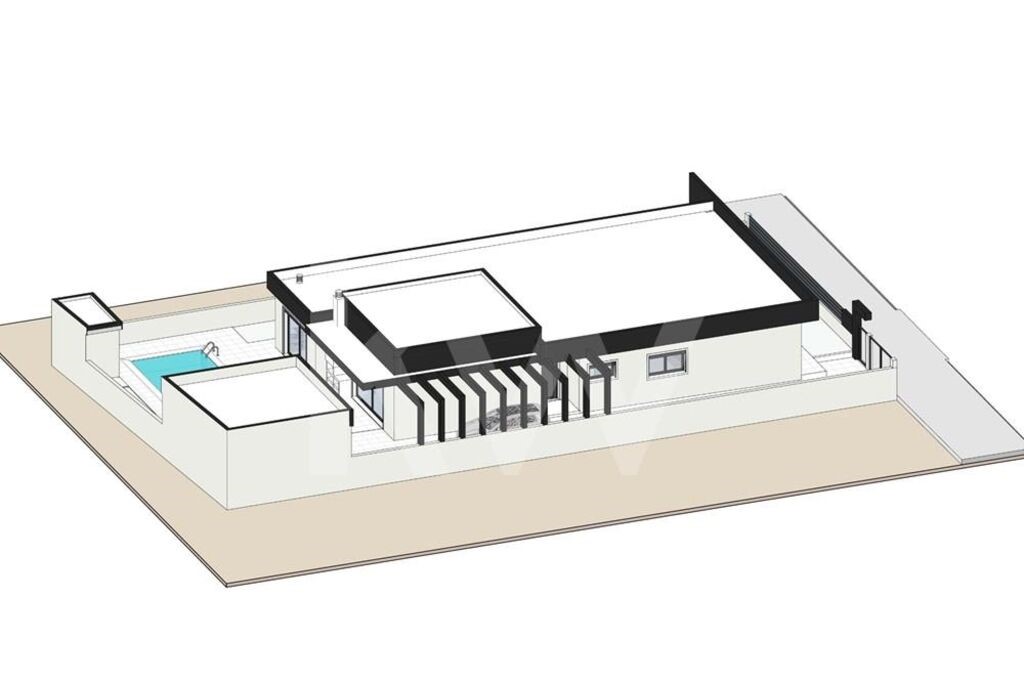
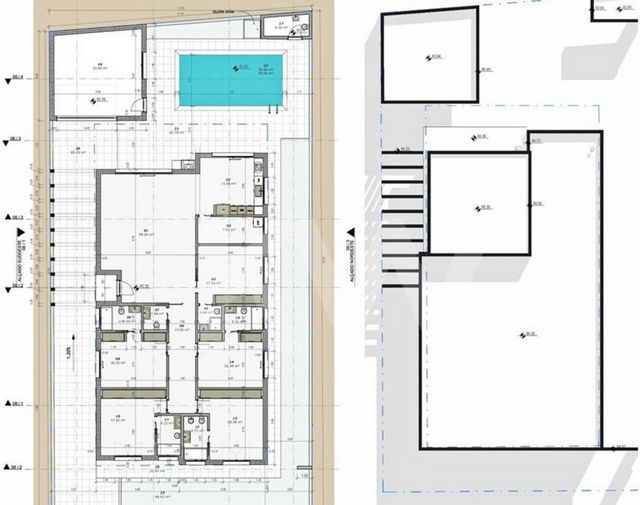
Features:
- Air Conditioning
- SwimmingPool View more View less Esta villa de lujo presenta excelentes acabados y una lista de características impresionantes. Al ingresar a la casa encontrará un ambiente acogedor e imparable, sintiendo inmediatamente una sensación de calidez y confort asociada a los tonos suaves de las paredes y la iluminación cuidadosamente elegida. El baño de visitas está elegantemente decorado. El salón es el espacio central destinado a reunir a familiares y amigos, proporcionando un ambiente acogedor y acogedor, cuidadosamente diseñado para ofrecer un equilibrio entre funcionalidad y estética. La luz natural que baña el salón y el comedor es un elemento imprescindible para crear un ambiente acogedor. Grandes ventanales o puertas acristaladas dejan entrar abundante luz, aportando sensación de frescor y amplitud. La cocina es un espacio gourmet completo y funcional, diseñado para brindar practicidad y comodidad durante la preparación de las comidas. Además, la cocina está conectada a un trastero, que sirve como espacio adicional para guardar alimentos, bebidas y utensilios adicionales. La iluminación de la cocina corre a cargo de lámparas integradas, que ofrecen una luz clara adecuada para las actividades culinarias. También hay grandes ventanales que permiten la entrada de luz natural durante el día. La villa consta de 5 suites, cada una diseñada para el máximo confort, con amplias áreas y lujosos baños. El espacio externo tiene un magnífico jardín que sostiene la piscina, que es el punto focal. Además, hay un área dedicada para barbacoas y entretenimiento al aire libre. El garaje para dos coches y el aparcamiento exterior ofrecen un amplio espacio para vehículos, garantizando comodidad y seguridad. La casa cuenta con carpintería de PVC con doble acristalamiento para eficiencia energética y aislamiento acústico, aire acondicionado y suelo radiante para confort térmico, aspiración centralizada que facilita la limpieza de la vivienda. casa, video portero que garantiza seguridad y control de acceso, cerraduras automáticas. Como toques adicionales de lujo y practicidad; Paneles solares para la sustentabilidad con paneles calentadores de agua y paneles fotovoltaicos promueven la sustentabilidad y la reducción de costos energéticos. Aledaños espacios verdes, restaurantes, farmacias, hospitales, hipermercados, escuelas y fácil acceso al transporte público y autopistas.Características de la Casa-Salón................................... 13 m2- WC social.................... 2,5 m2- Habitación...........................,.. 54 m2- Cocina con trastero 23 m2-Habitaciones (5 Suites)..... 20m2 - 20m2 - 21m2 - 22m2 - 23 m2- Pasillos........ 13 m2- Garaje.................... 35 m2- Piscina........................... 30 m2- Parking exterior 85 m2 -Jardín................................. 63 m2- WC exterior................. 4 m2-Jardín- Barbacoa Vive en casa, pero no dejes que se convierta en el centro de tu vida. Espero tener noticias tuyas. Características: Características exteriores: barbacoa; Jardín; Estacionamiento; Piscina al aire libre; Puerta blindada; Videoportero; Características interiores - Hall de entrada; Calefacción por suelo radiante; Electrodomésticos integrados; Baño completo; Armarios; Lavadero; Cocina americana; Características Generales - Primer Propietario; Despensa; Portón eléctrico; Orientación - Este; Norte; Noroeste; Noreste; Sur; Sureste; Sur oeste; Oeste; Otros equipos: servicio de Internet; Televisión por cable; Calefacción central; Paneles solares; Lavavajillas; Refrigerador; Microonda; Lavadora; Vistas - Vista al campo; Otras características - Garaje; Garaje para 2 Coches; Cocina equipada; Recopilación; Suite; Casa adosada; Casa adosada; Hogar; Acceso adecuado para personas con movilidad reducida; Aire condicionado;
Features:
- Air Conditioning
- SwimmingPool Cette villa de luxe présente d'excellentes finitions et une liste de caractéristiques impressionnantes. En entrant dans la maison, vous découvrirez une atmosphère accueillante et imparable, ressentant immédiatement une sensation de chaleur et de confort associée aux tons doux des murs et à un éclairage soigneusement choisi. La salle de bain des invités est élégamment décorée. Le salon est l'espace central destiné à réunir famille et amis, offrant un environnement accueillant et confortable, soigneusement conçu pour offrir un équilibre entre fonctionnalité et esthétique. La lumière naturelle qui baigne le salon et la salle à manger est un élément essentiel pour créer une atmosphère accueillante. De grandes fenêtres ou portes vitrées laissent entrer une lumière abondante, procurant une sensation de fraîcheur et d'espace. La cuisine est un espace gastronomique complet et fonctionnel, conçu pour offrir praticité et confort lors de la préparation des repas. De plus, la cuisine est reliée à un débarras, qui sert d'espace supplémentaire pour stocker de la nourriture, des boissons et des ustensiles supplémentaires. L'éclairage de la cuisine est assuré par des lampes intégrées, qui offrent une lumière claire adaptée aux activités culinaires. Il y a aussi de grandes fenêtres qui laissent entrer la lumière naturelle pendant la journée. La villa se compose de 5 suites, chacune conçue pour un confort suprême, avec des espaces spacieux et des salles de bains luxueuses. L'espace extérieur dispose d'un magnifique jardin soutenant la piscine, qui est le point central. De plus, il y a un espace dédié aux barbecues et aux divertissements en plein air. Le garage pour deux voitures et le parking extérieur offrent un grand espace pour les véhicules, assurant confort et sécurité. La maison dispose de châssis en PVC avec double vitrage pour l'efficacité énergétique et l'isolation acoustique, de la climatisation et du chauffage au sol pour le confort thermique, d'un aspirateur central qui facilite le nettoyage de l'intérieur. maison, interphone vidéo qui garantit la sécurité et le contrôle d'accès, serrures automatiques Comme touches supplémentaires de luxe et de praticité; des panneaux solaires pour la durabilité avec des panneaux de chauffage de l'eau et des panneaux photovoltaïques favorisent la durabilité et réduisent les coûts énergétiques. Les espaces verts environnants, les restaurants, les pharmacies, les hôpitaux, les hypermarchés, les écoles et un accès facile aux transports publics et aux autoroutes. Caractéristiques de la Maison-Hall................................. 13 m2- WC sociaux.................... 2,5 m2- Chambre..............................,.. 54 m2- Cuisine avec débarras 23 m2-Chambres (5 Suites)..... 20m2 - 20m2 - 21m2 - 22m2 - 23 m2- Couloirs........ 13 m2- Garage.................... 35 m2- Piscine.............................. 30 m2- Parking extérieur 85 m2 -Jardin................................. 63 m2- WC extérieur................. 4 m2-Jardin- Barbecue Vivez chez vous, mais ne le laissez pas devenir le centre de votre vie. J'ai hâte d'avoir de vos nouvelles Caractéristiques: Caractéristiques extérieures - Barbecue ; Jardin; Parking; Piscine extérieure; Porte blindée ; Interphone vidéo ; Caractéristiques intérieures - Hall d'entrée; Chauffage par le sol; Appareils encastrés ; salle de bains; Armoires; Lessive; Cuisine américaine; Caractéristiques générales - Premier propriétaire ; Garde-manger; Portail électrique; Orientation - Est ; Nord; Nord Ouest; Nord-Est ; Sud; Sud-est ; Sud-ouest; Ouest; Autre équipement - Service Internet ; Télévision par câble; Chauffage central; Panneaux solaires; Lave-vaisselle; Réfrigérateur; Four micro onde; Machine à laver; Vues - Vue sur la campagne ; Autres caractéristiques - Garage ; Garage pour 2 voitures ; Cuisine équipée; Collection; Suite; Maison de ville ; Maison jumelée; Maison; Accès adapté aux personnes à mobilité réduite; Climatisation;
Features:
- Air Conditioning
- SwimmingPool A moradia possui um amplo jardim com zona de barbecue e área de lazer, ideal para desfrutar de momentos de convívio com amigos e família. A piscina aquecida oferece ainda mais conforto e diversão, podendo o cliente escolher entre o sistema de cloro ou sal. Os acabamentos de luxo garantem um ambiente requintado e elegante em toda a casa, com opção de personalização por parte do cliente. Os quartos são todos suítes, proporcionando privacidade e conforto a todos os residentes. Com uma área total de 579m2, esta moradia terá espaço de sobra para acomodar a sua família de forma confortável. A classificação energética A garante uma maior eficiência energética e redução nos custos de manutenção. Além disso, Azeitão possui um rico patrimônio cultural, com monumentos históricos e museus que contam a história da região. A serra da Arrábida proporciona paisagens deslumbrantes e a oportunidade de praticar atividades ao ar livre, como caminhadas, ciclismo e observação de aves. A moradia é composta por: - Hall - Sala e cozinha em openspace - WC serviço - 5 suites - Lavandaria - Garagem - WC exterior O exterior composto por: - Jardim - Piscina - Alpendre de entrada - Duche solar - Barbecue - Garagem com 33,4m² - Pérgula e lugares de estacionamento ESPECIFICAÇÕES TÉCNICAS: - Cozinha totalmente equipada com eletrodomésticos topo de gama de ultima geração - Isolamento térmico e acústico - Tetos falsos em gesso cartonado - Luzes LED - Ar condicionado; - Piso radiante; - Painéis solares para aquecimento de águas; - Painéis fotovoltaicos; - Caixilharia em PVC e vidros duplos; - Estores elétricos; - Portões automáticos; - Vídeo Porteiro - Barbecue; - Alarme: - Aspiração Central; - Música ambiente Azeitão é o local ideal para quem procura tranquilidade, qualidade de vida e a proximidade de todos os serviços e comodidades necessárias. Marque já a sua visita e descubra tudo o que esta região tem para lhe oferecer.
Features:
- Air Conditioning
- SwimmingPool This luxury villa features excellent finishes and a list of impressive features. Upon entering the house you will find a welcoming and unstoppable atmosphere, immediately feeling a sense of warmth and comfort associated with the soft tones of the walls and carefully chosen lighting. The guest bathroom is elegantly decorated. The living room is the central space intended to bring together family and friends, providing a welcoming and cozy environment, carefully designed to offer a balance between functionality and aesthetics. The natural light that bathes the living room and dining room is an essential element in creating a welcoming atmosphere. Large windows or glass doors let in abundant light, providing a feeling of freshness and spaciousness. The kitchen is a complete and functional gourmet space, designed to provide practicality and comfort during meal preparation. Furthermore, the kitchen is connected to a storage room, which serves as an additional space to store food, drinks and extra utensils. The lighting in the kitchen is provided by built-in lamps, which offer clear light suitable for culinary activities. There are also large windows that allow natural light to enter during the day. The villa consists of 5 suites, each designed for supreme comfort, with spacious areas and luxurious bathrooms. The external space has a magnificent garden supporting the pool, which is the focal point. Additionally, there is a dedicated area for barbecues and outdoor entertainment. The two-car garage and outdoor parking offer ample space for vehicles, ensuring comfort and safety. The house has PVC frames with double glazing for energy efficiency and acoustic insulation, air conditioning and underfloor heating for thermal comfort, central vacuum that facilitates cleaning of the house, video intercom that guarantees security and access control, automatic locks As additional touches of luxury and practicality; solar panels for sustainability with water heating panels and photovoltaic panels promote sustainability and reduced energy costs. Surrounding area green spaces, restaurants, pharmacies, hospitals, hypermarkets, schools, and easy access to public transport and highways.Features of the House- Hall................................ 13 m2- Social WC.................... 2.5 m2- Room...........................,.. 54 m2- Kitchen with storage room 23 m2-Bedrooms (5 Suites)..... 20m2 - 20m2 - 21m2 - 22m2 - 23 m2- Hallway rooms........ 13 m2- Garage.................... 35 m2- Swimming pool........................... 30 m2- Outdoor parking 85 m2 -Garden................................. 63 m2- Outdoor WC.................4 m2-Garden- Barbecue Live at home, but don't let it become the center of your lifeI look forward to hearing from you Characteristics: Exterior Features - Barbeque; Garden; Parking; Outdoor swimming pool; Armored door; Video intercom; Interior Features - Entrance hall; Underfloor heating; Built-in appliances; Suite Bathroom; Wardrobes; Laundry; American kitchen; General Characteristics - First Owner; Pantry; Electric gate; Orientation - East; North; Northwest; North East; South; Southeast; South-west; West; Other Equipment - Internet service; Cable TV; Central Heating; Solar panels; Dishwasher; Fridge; Microwave; Washing machine; Views - Countryside view; Other features - Garage; Garage for 2 Cars; Equipped kitchen; Collection; Suite; Townhouse; Semi-detached house; Home; Appropriate access for people with reduced mobility; Air conditioning;
Features:
- Air Conditioning
- SwimmingPool