PICTURES ARE LOADING...
House & single-family home for sale in Bishopston
USD 890,262
House & Single-family home (For sale)
4 bd
2 ba
Reference:
EDEN-T99431518
/ 99431518
Reference:
EDEN-T99431518
Country:
GB
City:
Upper Killay
Postal code:
SA2 7BJ
Category:
Residential
Listing type:
For sale
Property type:
House & Single-family home
Rooms:
2
Bedrooms:
4
Bathrooms:
2
Parkings:
1
Garages:
1
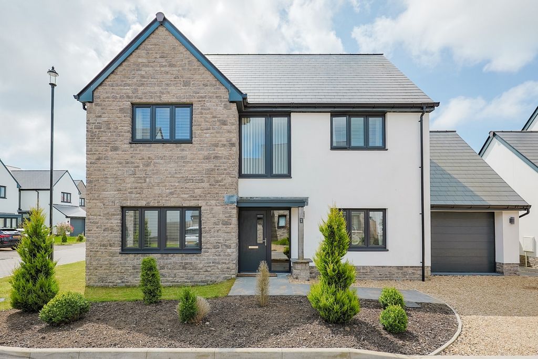
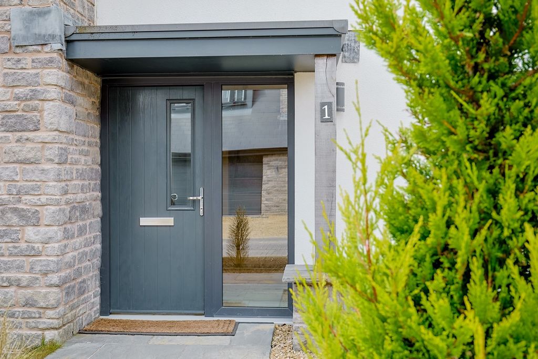
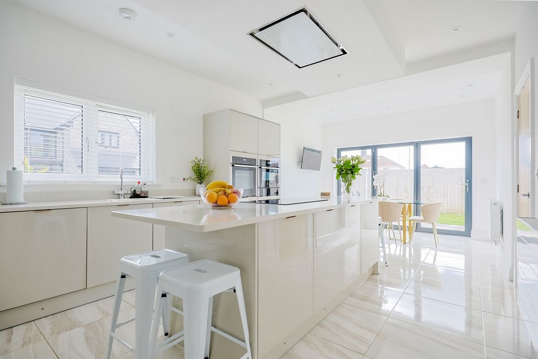
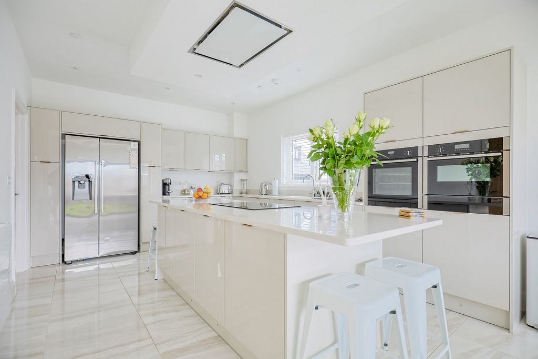
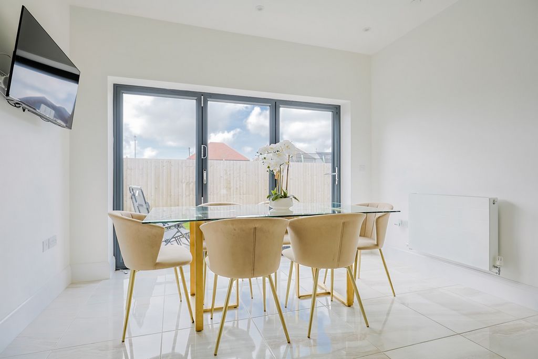
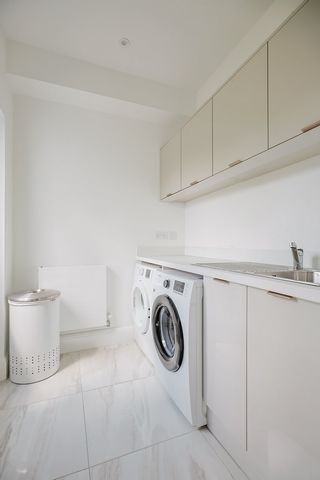
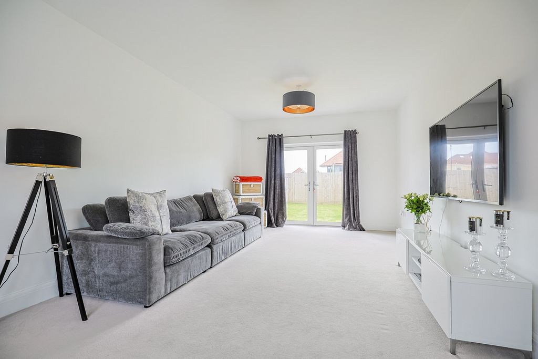
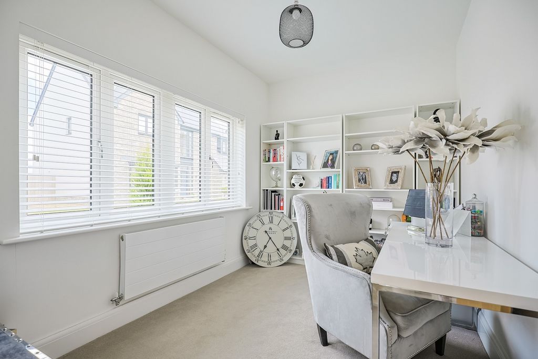
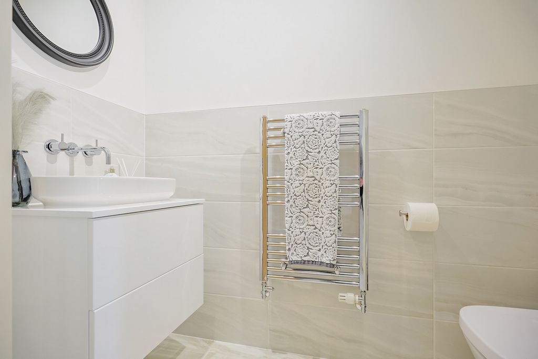
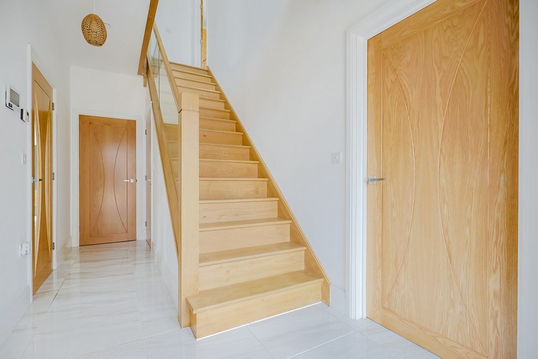
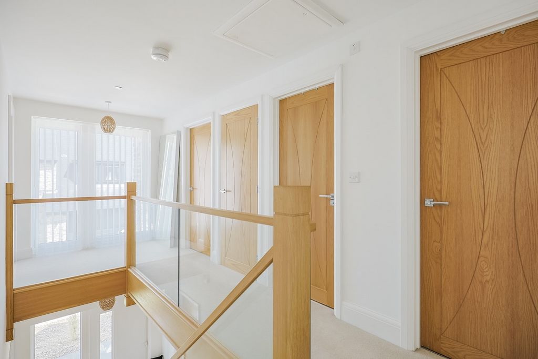
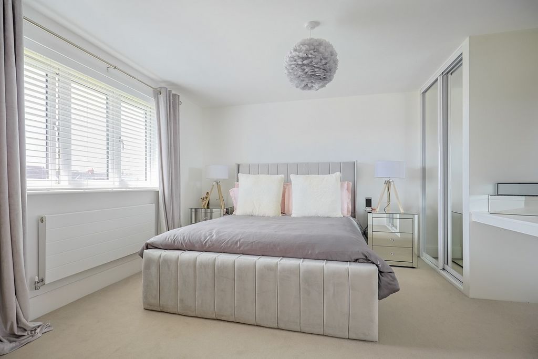
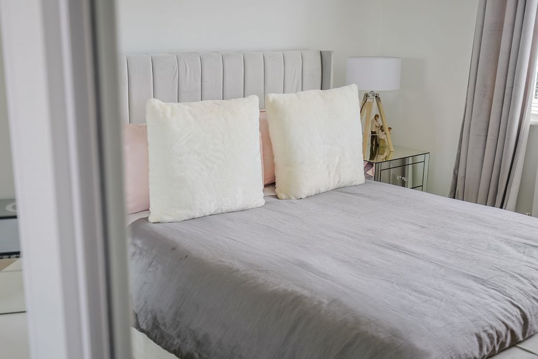
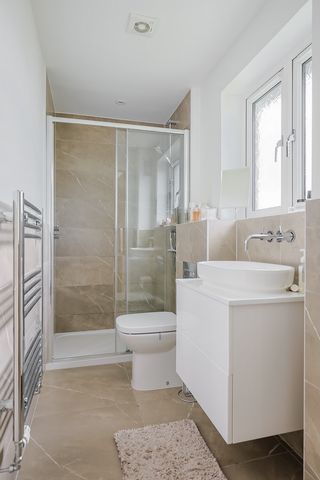
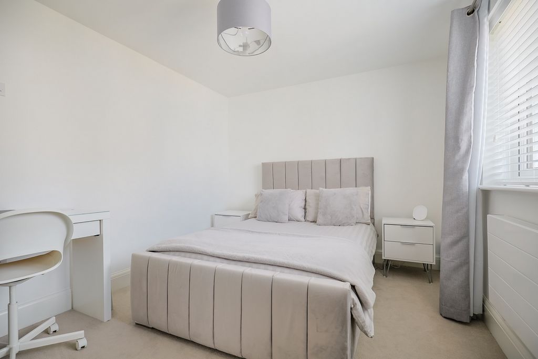

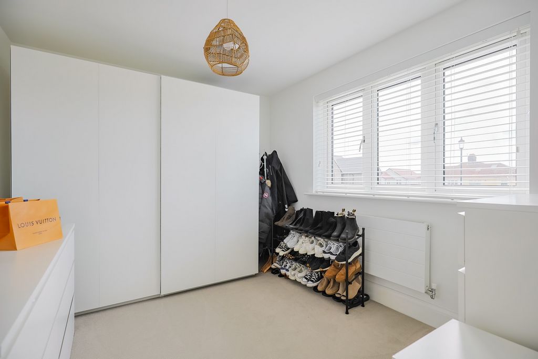
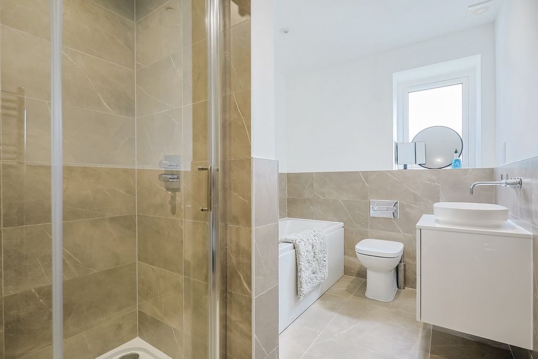
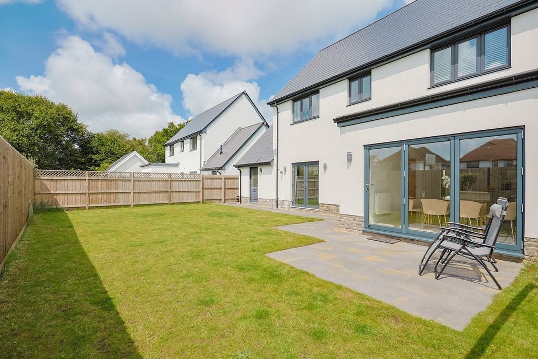
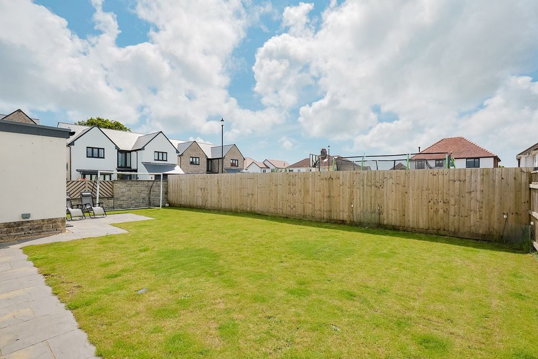
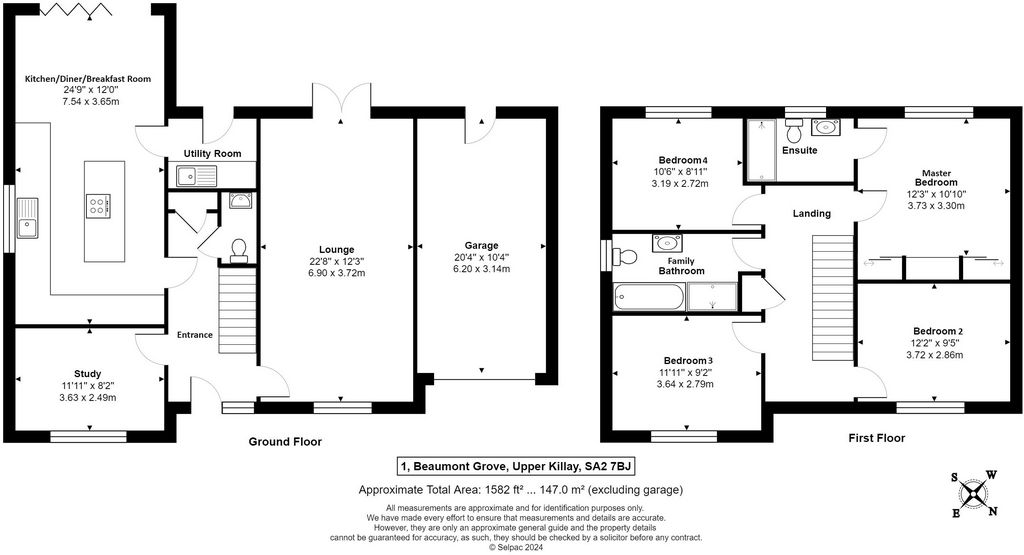
Features:
- Garage
- Parking
- Garden View more View less This exceptional family home is situated in a prime location, conveniently close to the Village of Killay and the Gower Peninsula. Combining beauty, modernity, and impeccable finishing, the property offers the perfect blend of style and convenience. Number 1 Beaumont Grove is a detached four-bedroom residence featuring bright, airy living spaces and a low-maintenance garden. Its stunning façade and impressive curb appeal ensure it makes a memorable first impression. Completed in 2022 by Westacres, this beautiful home is part of a prestigious complex of nine luxury residences, all set behind a secure gated entrance. The modern design of the property features high-quality materials throughout, and stylish oak doors. Additionally, the home is equipped with a sprinkler system for added safety and peace of mind. Let us explore in more detail… Approach As you arrive at 1 Beaumont Grove, you are greeted by an attractive property with a spacious chip stone driveway that accommodates parking for two cars. Step Inside… Entrance As you step through the entrance, you are greeted by a bright and welcoming atmosphere. The airy space is enhanced by tiled flooring, which leads you towards an impressive oak stairway adorned with a sleek glass balustrade. From here, you have access to the lounge, study, kitchen/diner/breakfast room, a WC, and a useful storage cupboard for coats and shoes. WC The WC is equipped with tiled flooring, part tiled walls, a Roca WC, a wash basin with vanity, a heated towel rail, spotlighting, and an extractor fan. Lounge The lounge is a large, bright space that feels both welcoming and expansive. It features carpeting throughout and benefits from a window to the front, allowing natural light to flood in. Double patio doors at the rear open out to the patio, seamlessly connecting the indoor and outdoor areas. Study The study, a versatile space, is currently used as a useful work area. It features carpeting and a large window to the front, allowing plenty of natural light. Kitchen/Diner/Breakfast Room The kitchen/dining/breakfast room is an inviting and expansive family area. A side window and bi-folding doors at the rear provide ample natural light and direct access to the outdoors. The room features elegant, tiled flooring and lit by spotlighting. The kitchen area includes a variety of wall and base units with quartz worktops and integrated appliances, such as a NEFF dishwasher, a sink with built-in drainage, and two NEFF oven/grills. The island, also with quartz worktops, offers additional storage, a NEFF 5-ring electric hob, an elevated extractor fan, and breakfast bars on either side for seating. There is also space for an American-style fridge/freezer and a sizable dining set, perfect for family meals and gatherings. Utility Room The utility room is a useful space featuring extra wall and base units for ample storage. It includes a single stainless-steel sink with drainage, spotlighting, and tiled floors. There is room for two under-the-counter appliances and convenient access to the rear. Landing Ascend the oak stairway with a glass balustrade, and you will arrive at a bright, carpeted landing featuring a floor-to-ceiling window at the front. From here, you have access to four bedrooms, a family bathroom, and a small storage cupboard. Master Bedroom The master bedroom is a well-appointed space featuring carpeted flooring and a window to the rear that provides ample natural light. It includes two fitted double sliding door wardrobes with hanging rails, shelving, and a dressing table. This bedroom also boasts a private ensuite with tiled flooring, part-tiled walls, a Roca WC, a wash basin with vanity, a walk-in shower, a heated towel rail, spotlighting, an extractor fan, and a frosted window to the rear. Bedroom Four A bright and inviting space, featuring a window to the rear that allows plenty of natural light to fill the room. It is comfortably fitted with carpet and offers ample space for a double bed. Family Bathroom The family bathroom features a Roca WC, a wash basin with vanity, a fitted bath with a handheld showerhead, a large walk-in shower, tiled flooring, part-tiled walls, heated towel rail, spotlighting, an extractor fan, two shaving points, and a frosted window to the side. Bedroom Two Bedroom two offers a bright space, with carpeted flooring. This double bedroom boasts a front-facing window that floods the room with natural light. Bedroom Three This double bedroom is another bright and inviting space, featuring carpeted flooring and a front-facing window. Single Garage 1 Beaumont Grove also has a desirable single garage housing electric, lighting, up and over roller door, additional doorway to the rear, and has ample room to house a single car and outdoor equipment. Step Outside… At the rear, you'll find a wonderful low-maintenance garden, perfect for relaxing, entertaining, or providing a safe play area for children. The garden is a blank canvas, with an expansive patio stretching the full length of the home and a level lawn enclosed by fencing. Additionally, a pathway leads you around to the front of the house, where you'll find a pedestrian gate, lighting, and external electric sockets. Local Area The area boasts a central location, equidistant from the city centre, the village of Mumbles, and the Gower Peninsula. The village itself offers a range of convenient shops, boutiques, salons, and restaurants. Singleton Park is nearby, providing one of the city's largest green spaces with botanical gardens, a boating lake, and expansive parkland. The park also hosts various cultural events, including Proms in the Park. Additionally, the hospital and university are easily accessible, and the city centre as well as the Gower Peninsula—famed for its stunning beaches, intriguing coves, and breath-taking coastal walks—are within easy reach. In addition to its award-winning beaches, scenic coastal paths, and marina, Swansea is home to excellent sporting facilities, including championship golf courses, an Olympic-sized swimming pool, and numerous water sports activities. The city also offers a rich cultural scene with museums, galleries, theatres, historic castles, and a unique centre dedicated to the works of Dylan Thomas. Swansea provides a direct rail connection to London, and Cardiff International Airport is about a 45-minute drive away. Additional Property Information Freehold Tax Band - F Gas/Electric Mains Water Mains Drainage Ultrafast Broadband is available O2 & Vodafone mobile coverage NHBC Cover until 30th March 2032 Vacant procession from 14th Jan 2025
Features:
- Garage
- Parking
- Garden Dit uitzonderlijke familiehuis is gelegen op een toplocatie, gunstig dicht bij het dorp Killay en het schiereiland Gower. Door schoonheid, moderniteit en onberispelijke afwerking te combineren, biedt het pand de perfecte mix van stijl en gemak. Number 1 Beaumont Grove is een vrijstaande woning met vier slaapkamers met lichte, luchtige woonruimtes en een onderhoudsarme tuin. De prachtige gevel en indrukwekkende aantrekkingskracht zorgen ervoor dat het een onvergetelijke eerste indruk maakt. Dit prachtige huis, voltooid in 2022 door Westacres, maakt deel uit van een prestigieus complex van negen luxe woningen, allemaal achter een beveiligde ingang. Het moderne ontwerp van het pand is voorzien van hoogwaardige materialen en stijlvolle eikenhouten deuren. Daarnaast is de woning uitgerust met een sprinklersysteem voor extra veiligheid en gemoedsrust. Laten we het in meer detail onderzoeken... Aanpak Als u aankomt bij 1 Beaumont Grove, wordt u begroet door een aantrekkelijk pand met een ruime oprit van chipstone die plaats biedt aan parkeergelegenheid voor twee auto's. Stap binnen... Entree Als u door de ingang stapt, wordt u begroet door een heldere en gastvrije sfeer. De luchtige ruimte wordt versterkt door een tegelvloer, die u leidt naar een indrukwekkende eikenhouten trap versierd met een strakke glazen balustrade. Vanaf hier heeft u toegang tot de woonkamer, studeerkamer, keuken/eetkamer/ontbijtruimte, een toilet en een handige opbergkast voor jassen en schoenen. WC De WC is voorzien van een tegelvloer, deels betegelde wanden, een Roca WC, een wastafel met wastafel, een verwarmd handdoekenrek, spotverlichting en een afzuigkap. Lounge De lounge is een grote, lichte ruimte die zowel gastvrij als weids aanvoelt. Het is voorzien van vloerbedekking en heeft een raam aan de voorzijde, waardoor natuurlijk licht naar binnen stroomt. Dubbele openslaande deuren aan de achterzijde geven toegang tot de patio en sluiten de binnen- en buitenruimtes naadloos op elkaar aan. Studie De werkkamer, een veelzijdige ruimte, wordt momenteel gebruikt als nuttige werkruimte. Het is voorzien van vloerbedekking en een groot raam aan de voorzijde, waardoor er veel natuurlijk licht binnenvalt. Keuken/eetkamer/ontbijtruimte De keuken/eetkamer/ontbijtruimte is een uitnodigende en uitgestrekte familieruimte. Een zijraam en openslaande deuren aan de achterzijde zorgen voor veel natuurlijk lichtinval en directe toegang tot buiten. De kamer is voorzien van elegante, betegelde vloeren en verlicht door spotverlichting. De keuken is voorzien van een verscheidenheid aan wand- en onderkasten met kwartswerkbladen en geïntegreerde apparatuur, zoals een NEFF-vaatwasser, een gootsteen met ingebouwde afvoer en twee NEFF-ovens/grills. Het eiland, ook met kwartswerkbladen, biedt extra opbergruimte, een NEFF 5-pits elektrische kookplaat, een verhoogde afzuigkap en ontbijtbars aan weerszijden om te zitten. Er is ook ruimte voor een Amerikaanse koelkast/vriezer en een grote eethoek, perfect voor familiemaaltijden en bijeenkomsten. Bijkeuken De bijkeuken is een handige ruimte met extra wand- en onderkasten voor voldoende opbergruimte. Het bevat een enkele roestvrijstalen gootsteen met afvoer, spotverlichting en tegelvloeren. Er is ruimte voor twee onderbouwapparaten en gemakkelijke toegang aan de achterzijde. Overloop Beklim de eikenhouten trap met een glazen balustrade en u komt op een lichte overloop met vloerbedekking en een raam van vloer tot plafond aan de voorkant. Vanaf hier heb je toegang tot vier slaapkamers, een familiebadkamer en een kleine opbergkast. Hoofdslaapkamer De hoofdslaapkamer is een goed ingerichte ruimte met vloerbedekking en een raam aan de achterzijde dat zorgt voor veel natuurlijk licht. Het omvat twee inbouwkasten met dubbele schuifdeuren met ophangrails, planken en een kaptafel. Deze slaapkamer beschikt ook over een eigen ensuite met betegelde vloeren, gedeeltelijk betegelde muren, een Roca-toilet, een wastafel met wastafel, een inloopdouche, een verwarmd handdoekenrek, spotverlichting, een afzuigkap en een mat raam aan de achterzijde. Slaapkamer vier Een lichte en uitnodigende ruimte, met een raam aan de achterzijde waardoor er veel natuurlijk licht in de kamer valt. Het is comfortabel voorzien van tapijt en biedt voldoende ruimte voor een tweepersoonsbed. Familiebadkamer De familiebadkamer is voorzien van een Roca-toilet, een wastafel met wastafel, een ingebouwd bad met een handdouche, een grote inloopdouche, betegelde vloeren, gedeeltelijk betegelde wanden, verwarmd handdoekenrek, spotverlichting, een afzuigkap, twee scheerpunten en een mat raam aan de zijkant. Slaapkamer twee Slaapkamer twee biedt een lichte ruimte, met vloerbedekking. Deze slaapkamer met tweepersoonsbed heeft een raam aan de voorzijde dat de kamer overspoelt met natuurlijk licht. Slaapkamer drie Deze tweepersoonsslaapkamer is een andere lichte en uitnodigende ruimte, voorzien van vloerbedekking en een raam aan de voorzijde. Enkele garage 1 Beaumont Grove heeft ook een wenselijke enkele garage met elektrische, verlichting, roldeur, extra deuropening aan de achterzijde en heeft voldoende ruimte om een enkele auto en buitenuitrusting te huisvesten. Stap naar buiten... Aan de achterzijde vindt u een prachtige onderhoudsvriendelijke tuin, perfect om te ontspannen, te entertainen of een veilige speelruimte voor kinderen te bieden. De tuin is een leeg canvas, met een uitgestrekt terras dat zich uitstrekt over de volledige lengte van het huis en een vlak gazon omsloten door hekken. Bovendien leidt een pad u naar de voorkant van het huis, waar u een voetgangerspoort, verlichting en externe stopcontacten vindt. Omgeving Het gebied heeft een centrale ligging, op gelijke afstand van het stadscentrum, het dorp Mumbles en het schiereiland Gower. Het dorp zelf biedt een scala aan handige winkels, boetieks, salons en restaurants. Singleton Park ligt in de buurt en biedt een van de grootste groene ruimtes van de stad met botanische tuinen, een roeivijver en een uitgestrekt park. Het park organiseert ook verschillende culturele evenementen, waaronder Proms in the Park. Bovendien zijn het ziekenhuis en de universiteit gemakkelijk bereikbaar, en het stadscentrum en het schiereiland Gower - beroemd om zijn prachtige stranden, intrigerende baaien en adembenemende kustwandelingen - zijn gemakkelijk te bereiken. Naast de bekroonde stranden, schilderachtige kustpaden en jachthaven, is Swansea de thuisbasis van uitstekende sportfaciliteiten, waaronder kampioenschapsgolfbanen, een olympisch zwembad en tal van watersportactiviteiten. De stad biedt ook een rijke culturele scène met musea, galerijen, theaters, historische kastelen en een uniek centrum gewijd aan het werk van Dylan Thomas. Swansea biedt een directe treinverbinding naar Londen en de internationale luchthaven van Cardiff ligt op ongeveer 45 minuten rijden. Aanvullende informatie over onroerend goed Belastingband op eigen grond - F Gas/elektrisch leidingwater Riolering Ultrasnelle breedband is beschikbaar O2 & Vodafone mobiele dekking NHBC Cover tot 30 maart 2032 Vacante processie vanaf 14 januari 2025
Features:
- Garage
- Parking
- Garden