USD 389,474
USD 389,474
USD 429,649
USD 323,632
3 bd
1,722 sqft
USD 314,704
3 bd
1,378 sqft
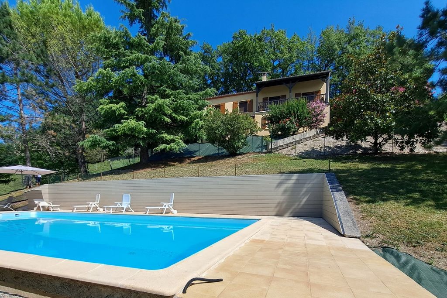
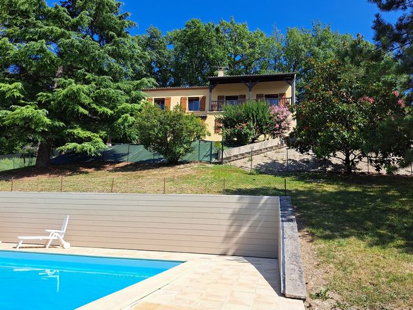
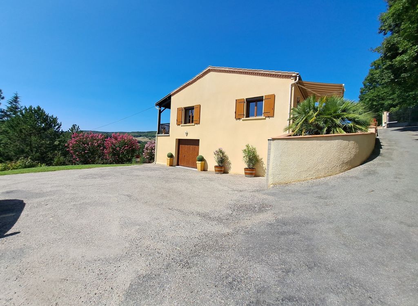
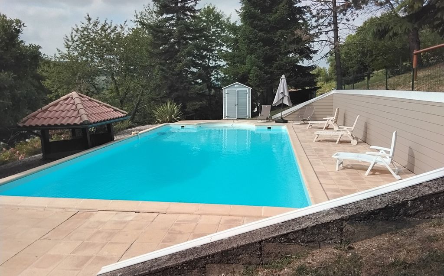
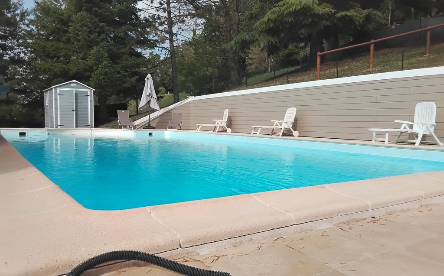
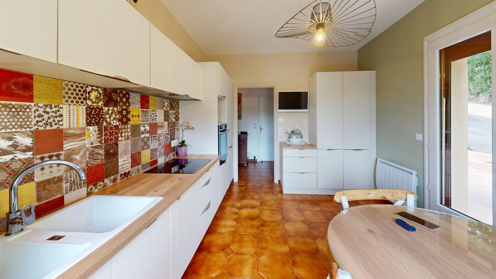
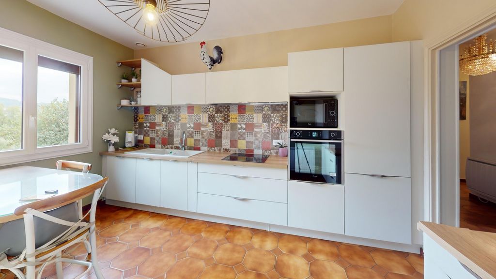
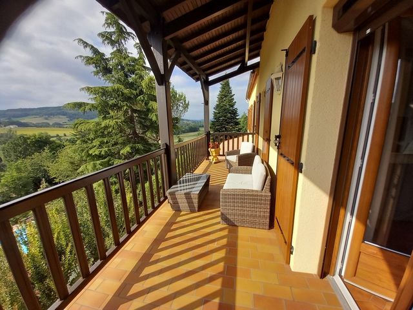
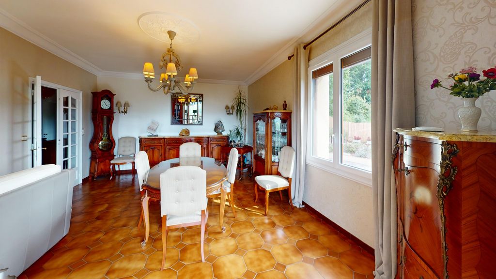
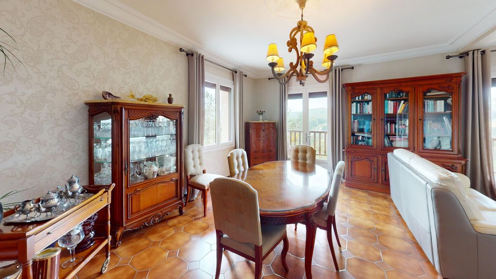
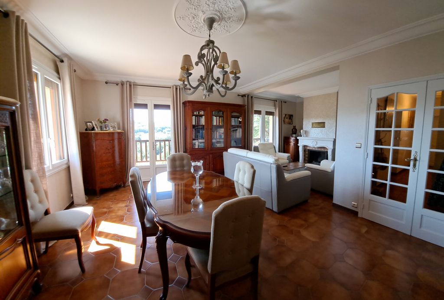
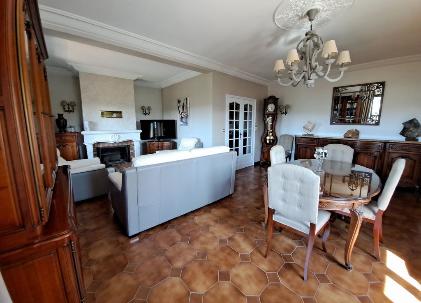
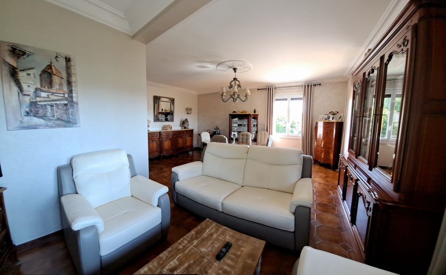
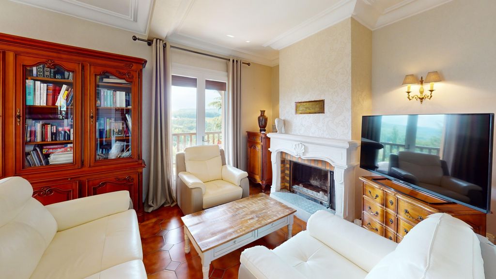
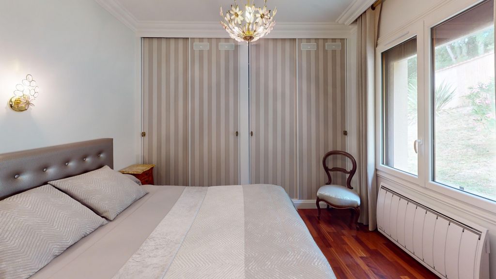
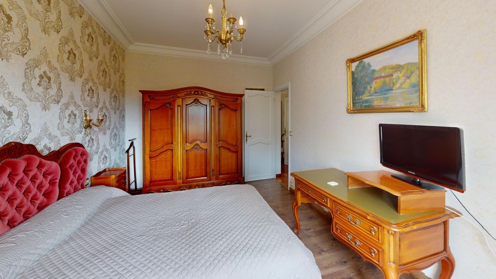
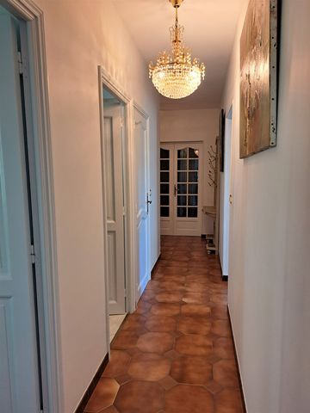
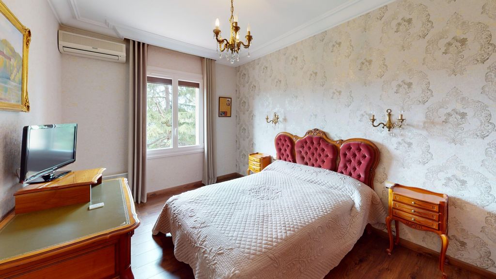
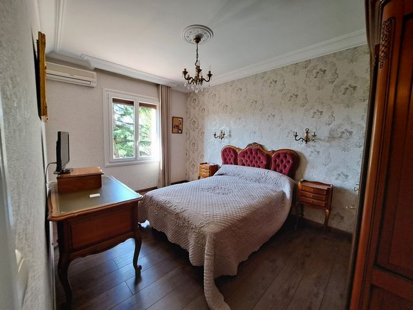
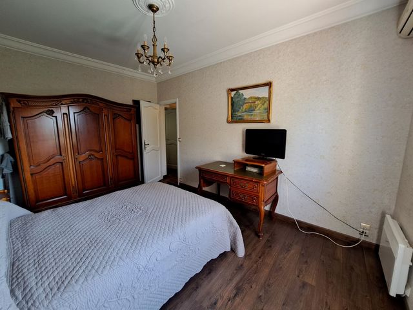
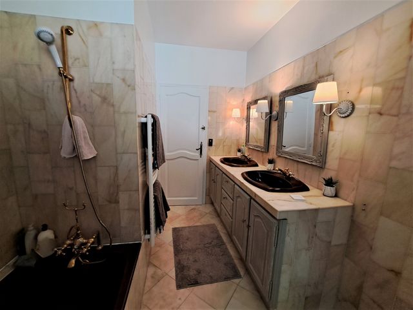
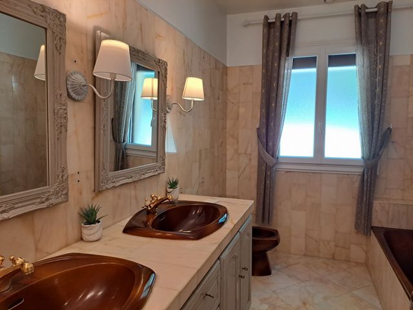
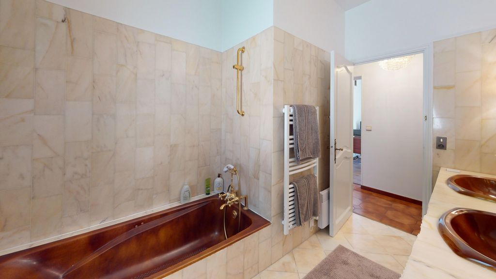
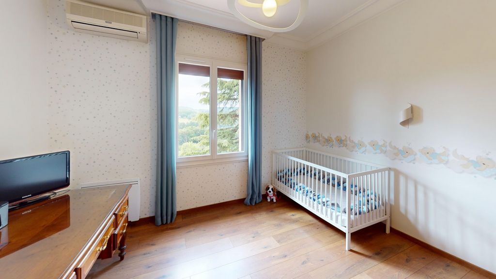
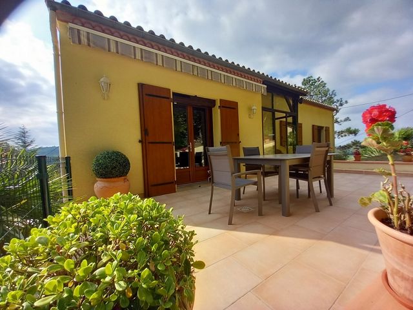
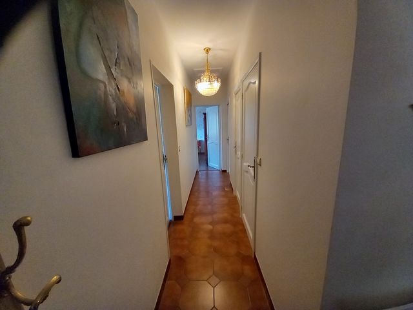
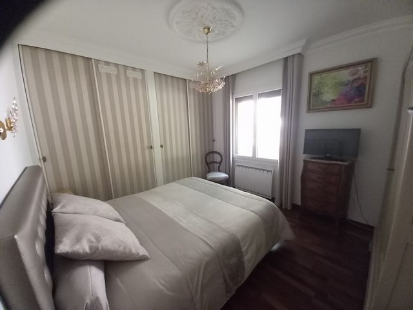
Features:
- SwimmingPool
- Terrace
- Garden View more View less Très jolie villa avec piscine sur un terrain clos de plus de 3200 m2. La construction de 1981 à été réalisée par des artisans locaux avec des matériaux de grande qualité, comme la charpente traditionnelle en bois du Canada, les cloisons doublées, moulures etc...Toujours entretenue et rafraîchie au fil des années, aucun travaux ne sont à prévoir. Avec une vue exceptionnelle, cette maison semi-enterrée vous offre 135 m2 habitables composés comme suit : de plain pied : 1 entrée, 1 cuisine séparée entièrement équipée comme neuve (2018), 1 salon /séjour donnant sur une belle terrasse exposée Ouest avec sa vue à couper le souffle, 1 couloir dessert 3 chambres dont deux sont climatisées, 1 salle de bain, 1 wc séparé. L'escalier nous mène en rez-de-jardin dans une 4 eme chambre, un dressing, 1 salle d'eau, 1 wc et un très grand garage d'une hauteur de 2.40 m, permettant de rentrer voitures ou petit camion. façade refaite en 2015. Confort : Fenêtres et baies vitrées sont en double vitrage bicolore, volets roulants électriques solaires, plus volets à battants alu immitation bois, porte de garage alu neuve avec une double porte intérieure en fer pour plus de sécurité, toiture nétoyée tous les 2 ans. Intérieur : cloisons doublées, foyer fermé bois, radiateur électrique fonte programmables, climatisation, isolation des combles en 2021. A la campagne mais en restant proche des commerces, écoles, collège...10 minutes environs, un bien RARE!!!. VISITE VIRTUELLE 3 D DISPONIBLE
Features:
- SwimmingPool
- Terrace
- Garden Zeer mooie villa met zwembad op een omheind perceel van meer dan 3200 m2. De bouw van 1981 werd uitgevoerd door lokale ambachtslieden met hoogwaardige materialen, zoals het traditionele Canadese houten frame, gevoerde scheidingswanden, lijstwerk enz... Door de jaren heen nog steeds onderhouden en opgefrist, er zijn geen werkzaamheden te verwachten. Met een uitzonderlijk uitzicht biedt dit semi-ondergrondse huis 135 m2 woonoppervlak dat als volgt is samengesteld: op één niveau: 1 entree, 1 aparte keuken volledig uitgerust als nieuw (2018), 1 woonkamer die uitkomt op een prachtig terras op het westen met een adembenemend uitzicht, 1 gang leidt naar 3 slaapkamers, waarvan twee met airconditioning, 1 badkamer, 1 separaat toilet. De trap leidt ons naar het tuinniveau in een 4e slaapkamer, een kleedkamer, 1 doucheruimte, 1 toilet en een zeer grote garage met een hoogte van 2,40 m, waardoor auto's of kleine vrachtwagens kunnen binnenkomen. Gevel vernieuwd in 2015. Comfort: Ramen en erkers zijn in tweekleurige dubbele beglazing, elektrische rolluiken op zonne-energie, plus aluminium scharnierende luiken die hout imiteren, nieuwe aluminium garagedeur met een dubbele ijzeren binnendeur voor meer veiligheid, dak dat om de 2 jaar wordt schoongemaakt. Interieur: beklede scheidingswanden, gesloten houten open haard, programmeerbare gietijzeren elektrische radiator, airconditioning, zolderisolatie in 2021. Op het platteland, maar toch dicht bij winkels, scholen, universiteiten... Ongeveer 10 minuten, een ZELDZAAM EIGENDOM!. 3D VIRTUELE TOUR BESCHIKBAAR
Features:
- SwimmingPool
- Terrace
- Garden Very nice villa with swimming pool on an enclosed plot of more than 3200 m2. The 1981 construction was carried out by local craftsmen with high quality materials, such as the traditional Canadian wood frame, lined partitions, moldings etc... Still maintained and refreshed over the years, no work is to be expected. With an exceptional view, this semi-underground house offers 135 m2 of living space composed as follows: on one level: 1 entrance, 1 separate kitchen fully equipped as new (2018), 1 living room opening onto a beautiful west-facing terrace with its breathtaking view, 1 corridor leads to 3 bedrooms, two of which are air-conditioned, 1 bathroom, 1 separate toilet. The staircase leads us to the garden level in a 4th bedroom, a dressing room, 1 shower room, 1 toilet and a very large garage with a height of 2.40 m, allowing cars or small trucks to enter. façade redone in 2015. Comfort: Windows and bay windows are in two-tone double glazing, solar electric shutters, plus aluminum hinged shutters imitating wood, new aluminum garage door with a double interior iron door for more security, roof cleaned every 2 years. Interior: lined partitions, closed wood fireplace, programmable cast iron electric radiator, air conditioning, attic insulation in 2021. In the countryside but still close to shops, schools, college... About 10 minutes, a RARE PROPERTY!!. 3D VIRTUAL TOUR AVAILABLE
Features:
- SwimmingPool
- Terrace
- Garden