PICTURES ARE LOADING...
House & single-family home for sale in Cérences
USD 815,083
House & Single-family home (For sale)
Reference:
FFPA-T72247
/ 168755
Reference:
FFPA-T72247
Country:
FR
City:
Cérences
Postal code:
50510
Category:
Residential
Listing type:
For sale
Property type:
House & Single-family home
Property subtype:
Villa
Luxury:
Yes
Property size:
3,767 sqft
Lot size:
130,975 sqft
Rooms:
17
Bedrooms:
9
Bathrooms:
4
WC:
4
Energy consumption:
169
Greenhouse gas emissions:
14
REAL ESTATE PRICE PER SQFT IN NEARBY CITIES
| City |
Avg price per sqft house |
Avg price per sqft apartment |
|---|---|---|
| Granville | USD 194 | USD 211 |
| Manche | USD 142 | USD 167 |
| Saint-Lô | USD 141 | - |
| Vire | USD 134 | - |
| Sourdeval | USD 101 | - |
| Carentan | USD 142 | - |
| Dol-de-Bretagne | USD 146 | - |
| Saint-Malo | USD 280 | USD 375 |
| Pleurtuit | USD 232 | USD 254 |
| Combourg | USD 129 | - |
| Pleslin-Trigavou | USD 167 | - |
| Flers | USD 94 | USD 96 |
| Basse-Normandie | USD 150 | USD 222 |
| Bayeux | USD 193 | - |
| Dinan | USD 178 | USD 191 |
| Saint-Cast-le-Guildo | USD 250 | - |
| Domfront | USD 100 | - |


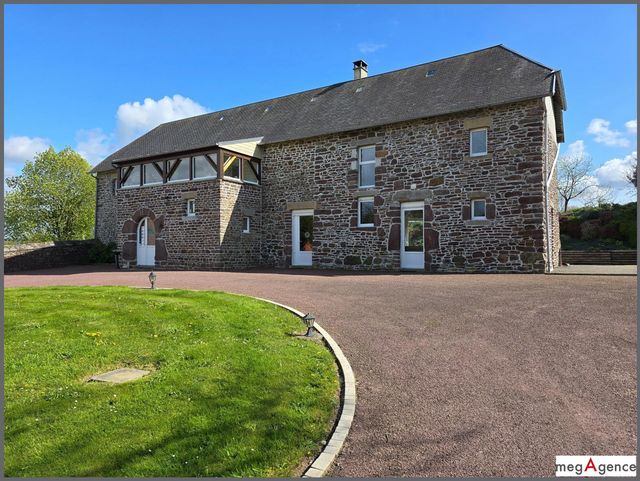

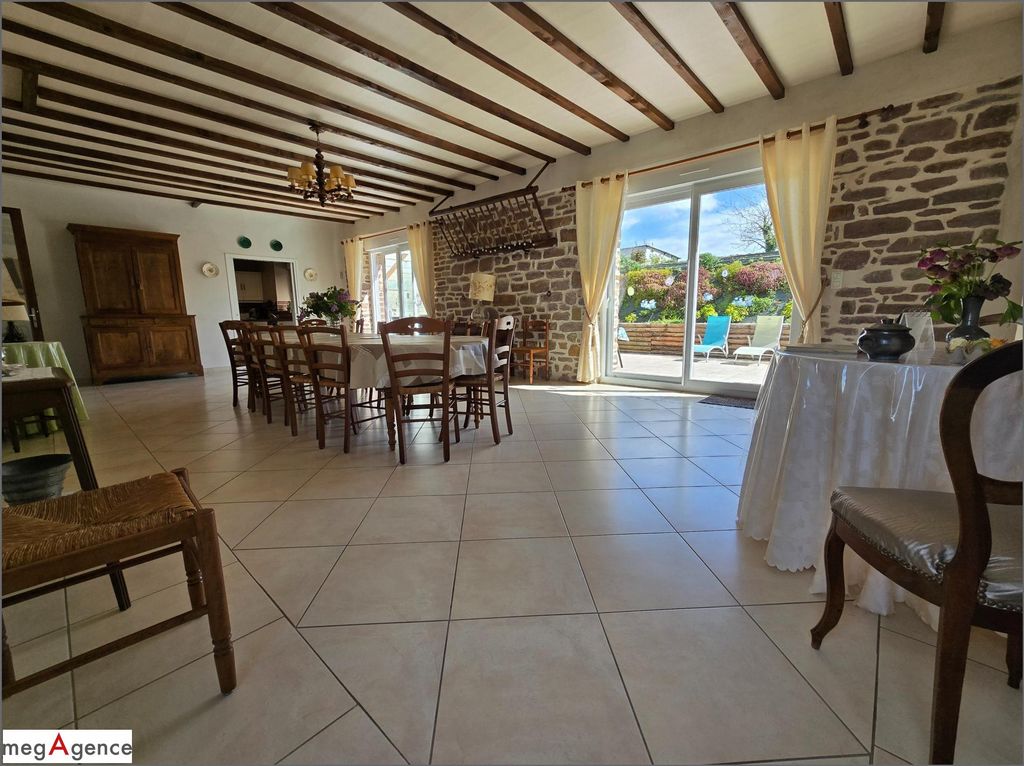
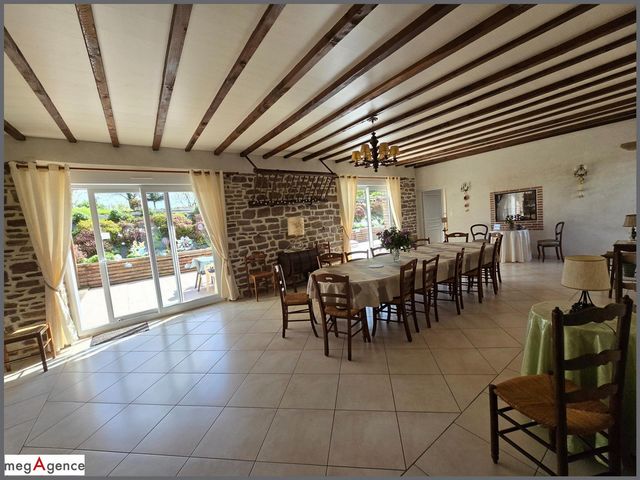
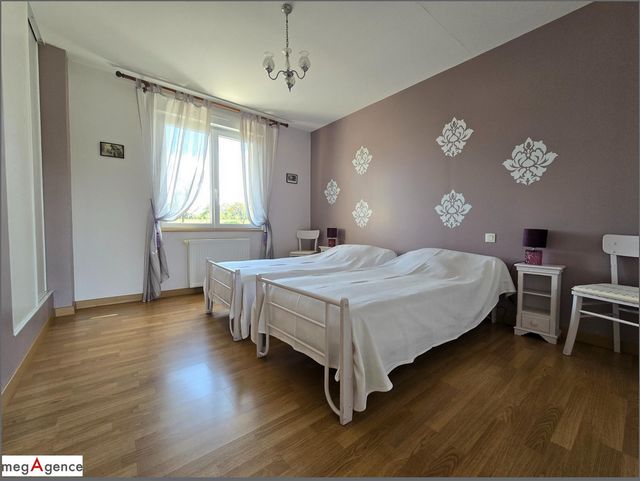






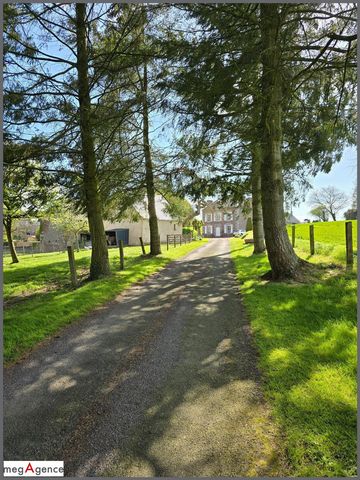

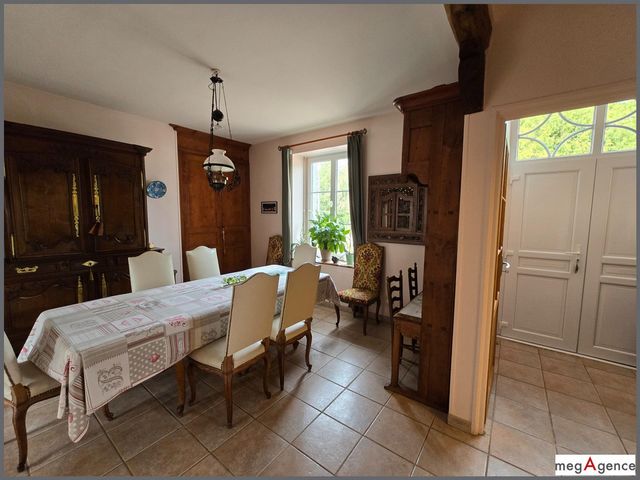
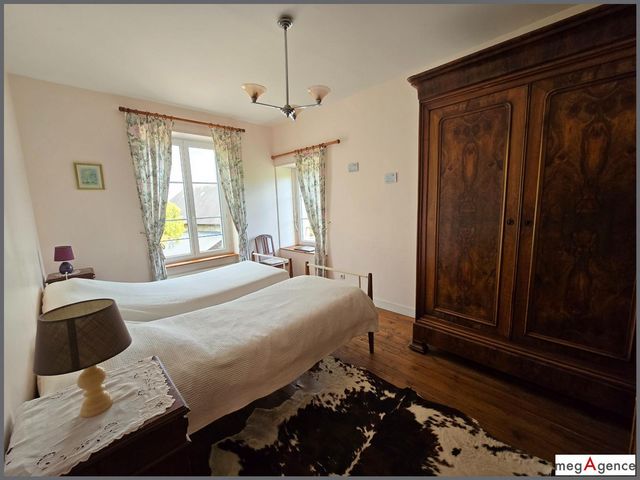
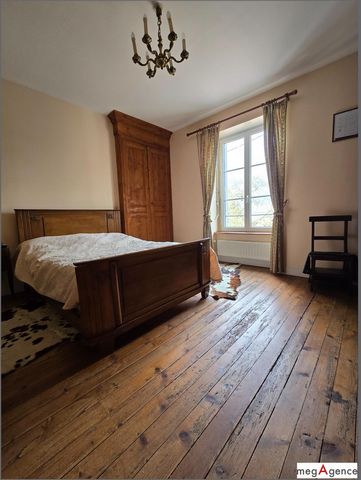
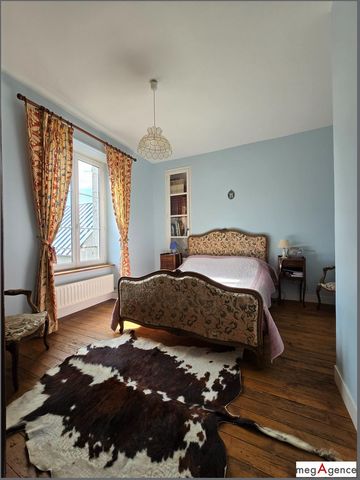

You'll fall in love with its wooded driveway for this magnificent 17th century property composed of a 220 m² "4 ears" gîte and a 130 m² mansion with various outbuildings, all set on a plot of land. wooded area of 12,260 m².
The tastefully renovated cottage consists on the ground floor of an entrance hall with cupboards, a spacious living room opening onto a 110 m² terrace with awning and jacuzzi. A fitted and equipped kitchen, utility room, a living room with double-sided fireplace, a bathroom, toilet.
Upstairs, a beautiful mezzanine serves 5 bedrooms, a lounge/relaxation area, a shower room, a bathroom and 2 toilets.
To complete the whole, a ball field, orchard, vegetable garden and well.
The mansion consists on the ground floor of an entrance opening onto a living room with stone fireplace, a fitted kitchen, an office, a bathroom with shower.
On the 1st floor, the landing leads to 4 spacious bedrooms, a bathroom with shower, toilet.
On the 2nd floor, an attic of approximately 60 m² which can be fully converted. Private garden.
The activity of the gîte for several years has generated a minimum annual income of around €25,000 with regular customers. View more View less Dans un cadre verdoyant, située à seulement 20 min de Granville, 10 min de Bréhal sur la commune de Ver.
Coup de cœur assurée dès l'entrée avec son allée boisée pour cette magnifique propriété du 17ème siècle composée d'un gîte "4 épis" de 220 m² et d'une maison de maître de 130 m² avec diverses dépendances le tout implanté sur un terrain arboré de 12260 m².
Le gîte rénové avec goût se compose au rez-de-chaussée d'un hall d'entrée avec placards, une spacieuse pièce de vie donnant sur une terrasse de 110 m² avec store banne et jacuzzi. Un cuisine aménagée et équipée, arrière cuisine, un salon avec cheminée double face, une salle d'eau, wc.
A l'étage, une belle mezzanine dessert 5 chambres, un coin salon-détente, une salle d'eau, une salle de bain et 2 wc.
Pour compléter l'ensemble, un terrain de boule, verger, jardin potager et puits.
La maison de maître se compose au rez-de-chaussée d'une entrée donnant sur un salon-séjour avec cheminée en pierre, une cuisine aménagée, un bureau, un cabinet de toilette avec douche.
Au 1er étage, le palier dessert 4 chambres spacieuses, une salle de bain avec douche, wc.
Au 2nd étage, un grenier d'environ 60 m² entièrement aménageable. Jardin privatif.Les informations sur les risques auxquels ce bien est exposé sont disponibles sur le site Géorisques : www.georisques.gouv.fr
Prix de vente : 776 000 €
Honoraires charge vendeurContactez votre consultant megAgence : Stéphanie TOUCHAIS, Tél. : 06-24-17-08-74, - EI - Agent commercial immatriculé au RSAC de RENNES sous le numéro 851 303 370 In a green setting, located just 20 minutes from Granville, 10 minutes from Bréhal in the town of Ver.
You'll fall in love with its wooded driveway for this magnificent 17th century property composed of a 220 m² "4 ears" gîte and a 130 m² mansion with various outbuildings, all set on a plot of land. wooded area of 12,260 m².
The tastefully renovated cottage consists on the ground floor of an entrance hall with cupboards, a spacious living room opening onto a 110 m² terrace with awning and jacuzzi. A fitted and equipped kitchen, utility room, a living room with double-sided fireplace, a bathroom, toilet.
Upstairs, a beautiful mezzanine serves 5 bedrooms, a lounge/relaxation area, a shower room, a bathroom and 2 toilets.
To complete the whole, a ball field, orchard, vegetable garden and well.
The mansion consists on the ground floor of an entrance opening onto a living room with stone fireplace, a fitted kitchen, an office, a bathroom with shower.
On the 1st floor, the landing leads to 4 spacious bedrooms, a bathroom with shower, toilet.
On the 2nd floor, an attic of approximately 60 m² which can be fully converted. Private garden.
The activity of the gîte for several years has generated a minimum annual income of around €25,000 with regular customers.