USD 1,070,941
4 r
2,691 sqft
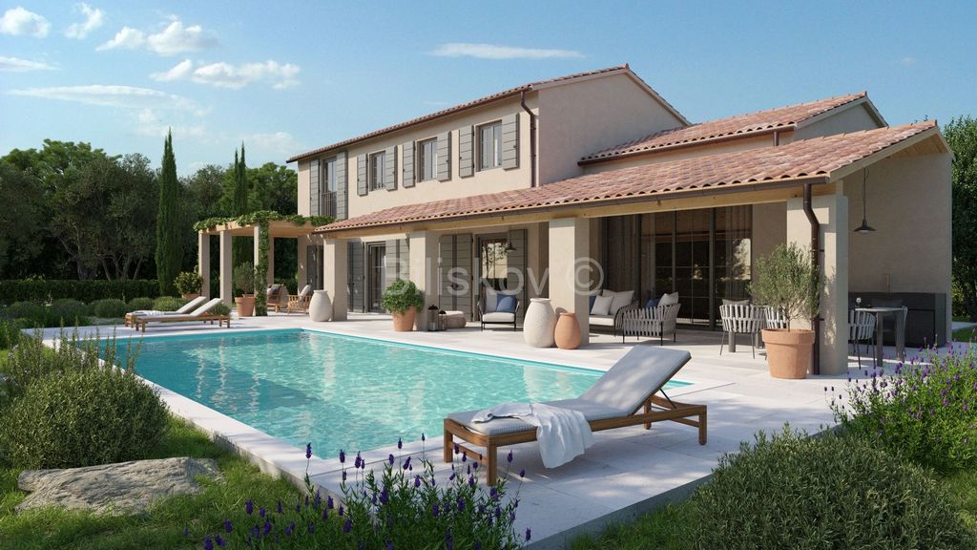
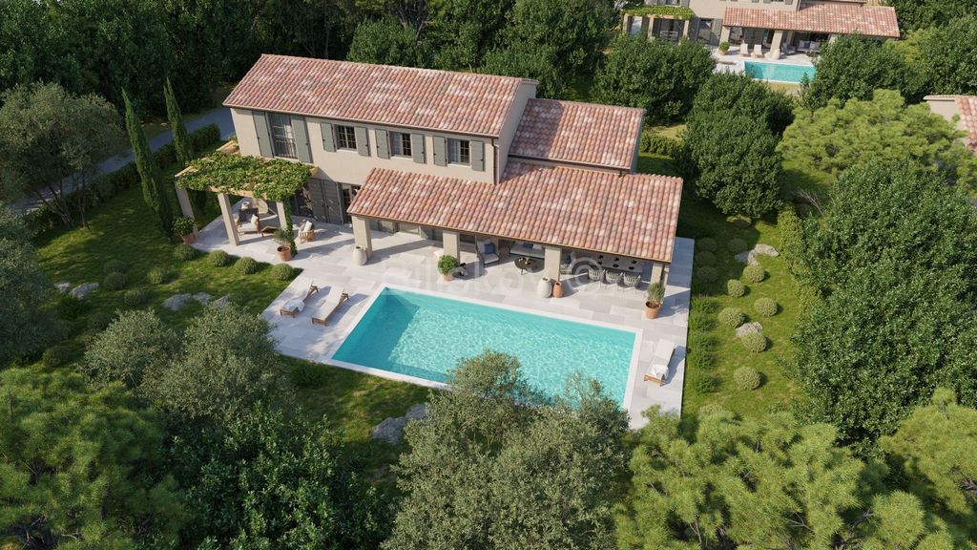
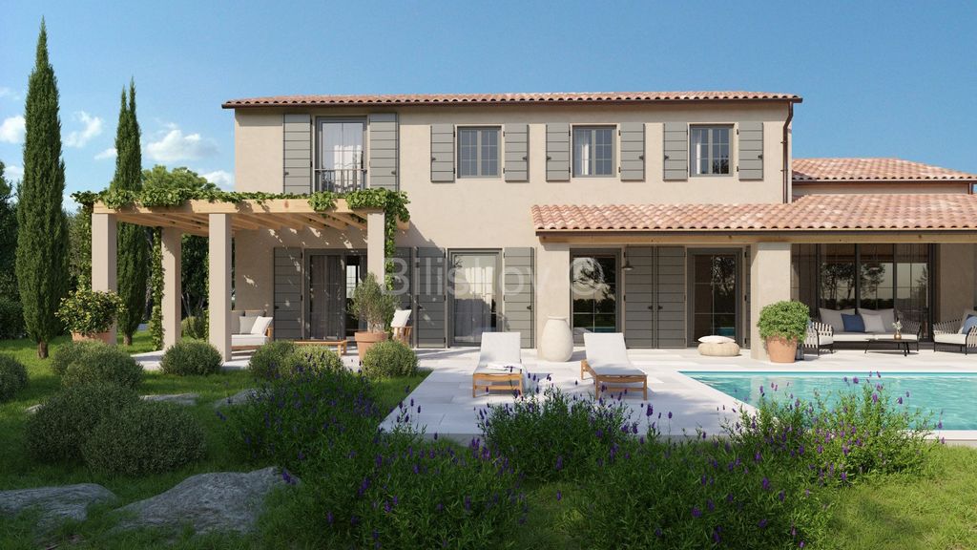
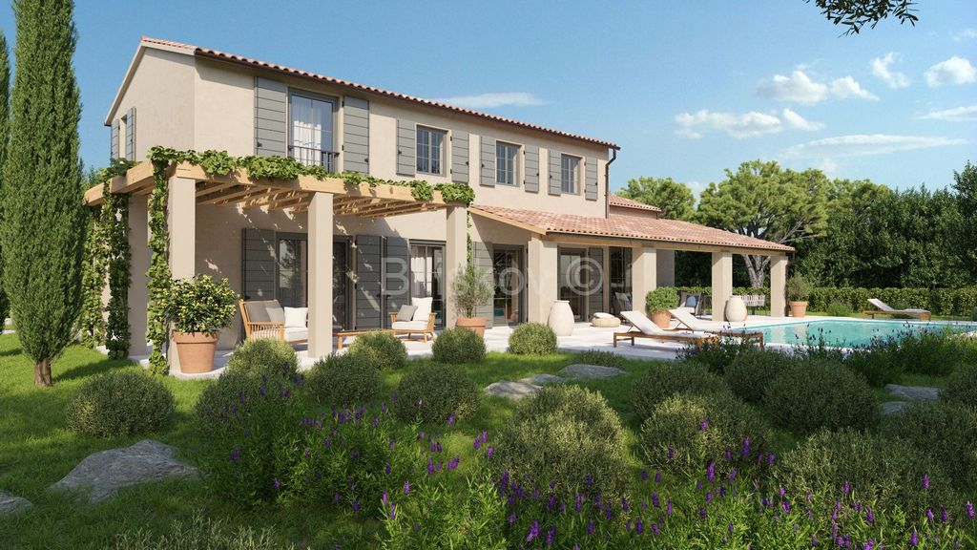
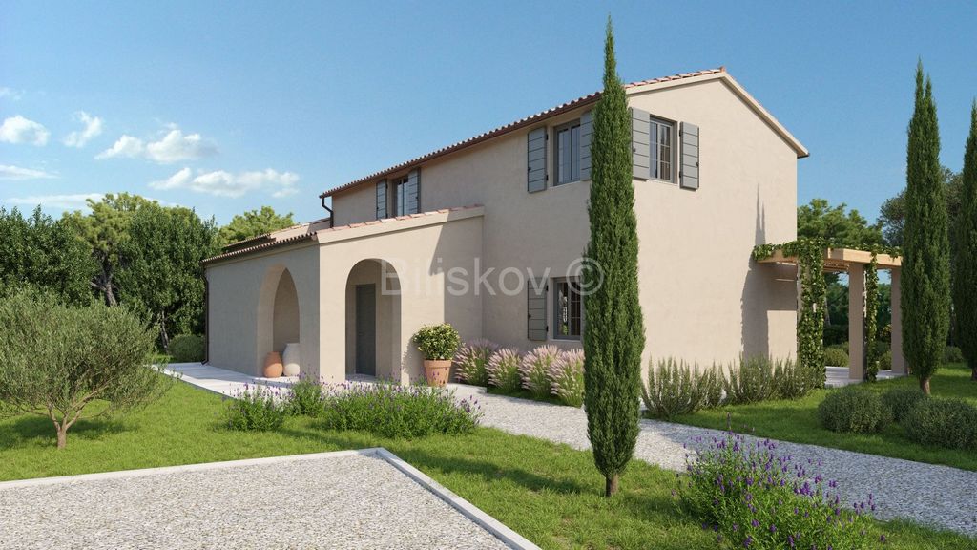
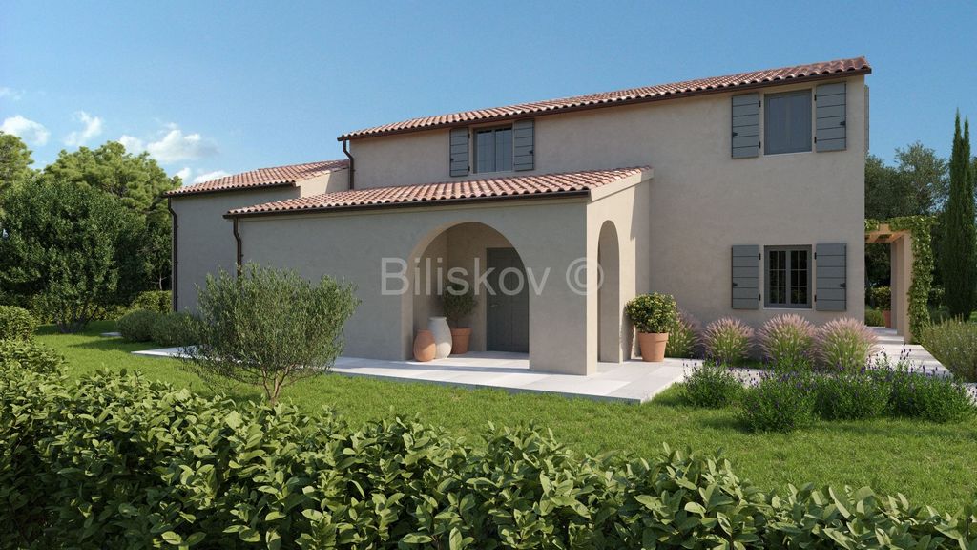

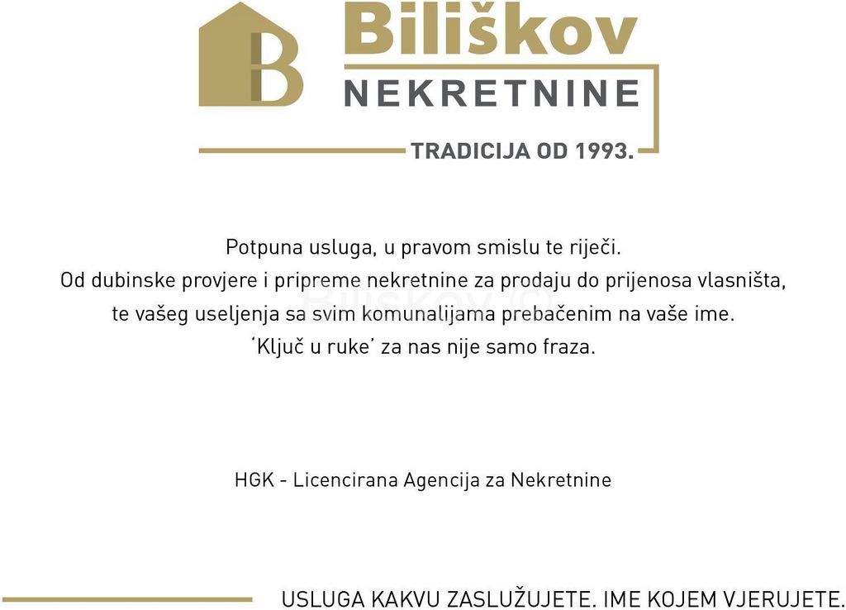
The villa on two floors, living area 170 m2 + 60 m2 covered terraces, all on a plot of approx. 1000 m2.
It is located on a hilly terrain in the middle of Istrian oak forest.
The location is ideal for those who love nature and peace.
It will be a combination of modern architecture and traditional Mediterranean style with simple lines, built with modern and traditional materials such as stone, wood and concrete.
The living spaces of the house come into direct contact with the surrounding terrain through the outdoor terraces and have a beautiful open view of nature and the pool from the ground floor and first floor.
The ground floor consists of an open living room with a kitchen and dining room, a toilet and a bedroom with a separate bathroom. From the living room you enter the covered part of the terrace, which continues to the outdoor pool.
The first floor consists of two bedrooms, each with a bathroom. Floors - parquet, except in the bathrooms where the floors are ceramic.
Heating and drinking water preparation is provided by a central system using a heat pump.
The building will have a firewood fireplace with an open hearth in the living room.
Floor heating is provided in all bathrooms.
The pool area is 50 m2.
The edge of the pool is paved with stone, and the inside of the pool with mosaic tiles.
The sun deck around the pool is covered with stone.
Estimated completion time is December 2024.
www.biliskov.com ID: 14056 View more View less Zwischen den istrischen Städten Gračišće, Lindar und Žminj entsteht eine wunderschöne mediterrane Villa.
Die Villa ist auf zwei Etagen geplant, Wohnfläche 170 m2 + 60 m2 überdachte Terrassen, alles auf einem Grundstück von ca. 1000 m2.
Es liegt auf einem hügeligen Gelände inmitten des istrischen Eichenwaldes.
Die Lage ist ideal für diejenigen, die Natur und Ruhe lieben.
Es wird eine Kombination aus moderner Architektur und traditionellem mediterranen Stil mit einfachen Linien sein, gebaut mit modernen und traditionellen Materialien wie Stein, Holz und Beton.
Die Wohnräume des Hauses stehen durch die Außenterrassen in direktem Kontakt mit dem umliegenden Gelände und bieten vom Erdgeschoss und der ersten Etage einen schönen freien Blick auf die Natur und den Pool.
Das Erdgeschoss besteht aus einem offenen Wohnzimmer mit Küche und Esszimmer, einer Toilette und einem Schlafzimmer mit separatem Badezimmer. Vom Wohnzimmer aus betreten Sie den überdachten Teil der Terrasse, der bis zum Außenpool führt.
Die erste Etage besteht aus zwei Schlafzimmern mit jeweils einem Badezimmer. Böden – Parkett, außer in den Badezimmern, wo die Böden aus Keramik bestehen.
Die Heizung und Trinkwasseraufbereitung erfolgt zentral über eine Wärmepumpe.
Das Gebäude wird über einen Holzkamin mit offener Feuerstelle im Wohnzimmer verfügen.
In allen Badezimmern ist Fußbodenheizung vorhanden.
Die Poolfläche beträgt 50 m2.
Der Beckenrand ist mit Stein gepflastert, die Innenseite des Beckens mit Mosaikfliesen.
Das Sonnendeck rund um den Pool ist mit Stein bedeckt.
Die voraussichtliche Fertigstellungszeit ist Dezember 2024.
www.biliskov.com ID: 14056 Između istarskih gradića Gračišće, Lindara i Žminja, predivna mediteranska villa je u izgradnji.
Villa na dvije etaže, stambene površine 170 m2 + 60m2 natkrivenih terasa, sve na parceli od cca. 1000 m2.
Smještena je na brežuljkastom terenu usred pitome istarske hrastove šumice.
Lokacija je idealna za one koji vole prirodu i mir.
Zamišljena je kao spoj moderne arhitekture i tradicionalnog mediteranskog stila jednostavnih linija, izgrađena modernim i tradicionalnim materijalima kao što su kamen, drvo i beton.
Stambeni prostori kuće preko vanjskih terasa stupaju u direktan kontakt sa okolnim terenom te imaju prekrasan otvoren pogled na prirodu i bazen sa prizemlja i kata.
Prizemlje se sastoji od otvorenog dnevnog boravka sa kuhinjom i blagovaonicom, WC-om, te spavaćom sobom sa zasebnom kupaonicom. Iz dnevnog boravka se ulazi na natkriveni dio terase koji se nastavlja na vanjski bazen.
Prvi kat se sastoji od dvije spavaće sobe, svaka sa kupaonicom. Podovi - parket, osim u kupaonicama gdje su podovi u keramici.
Grijanje prostora te priprema potrošne vode predviđeno je centralnim sustavom pomoću dizalice topline.
Objekt će u prostoru dnevnog boravka sadržavati kamin na ogrijevna drva s otvorenim ložištem.
Podno grijanje je predviđeno u svim kupaonicama.
Bazen je površine 50 m2.
Rub bazena popločan je kamenom, a unutrašnjost bazena mozaik pločicama.
Sunčalište oko bazena obloženo je kamenom.
Predviđeno vrijeme završetka je prosinac 2024.
www.biliskov.com ID:14056 Between the Istrian towns of Gračišće, Lindar and Žminj, a beautiful Mediterranean villa is under construction.
The villa on two floors, living area 170 m2 + 60 m2 covered terraces, all on a plot of approx. 1000 m2.
It is located on a hilly terrain in the middle of Istrian oak forest.
The location is ideal for those who love nature and peace.
It will be a combination of modern architecture and traditional Mediterranean style with simple lines, built with modern and traditional materials such as stone, wood and concrete.
The living spaces of the house come into direct contact with the surrounding terrain through the outdoor terraces and have a beautiful open view of nature and the pool from the ground floor and first floor.
The ground floor consists of an open living room with a kitchen and dining room, a toilet and a bedroom with a separate bathroom. From the living room you enter the covered part of the terrace, which continues to the outdoor pool.
The first floor consists of two bedrooms, each with a bathroom. Floors - parquet, except in the bathrooms where the floors are ceramic.
Heating and drinking water preparation is provided by a central system using a heat pump.
The building will have a firewood fireplace with an open hearth in the living room.
Floor heating is provided in all bathrooms.
The pool area is 50 m2.
The edge of the pool is paved with stone, and the inside of the pool with mosaic tiles.
The sun deck around the pool is covered with stone.
Estimated completion time is December 2024.
www.biliskov.com ID: 14056