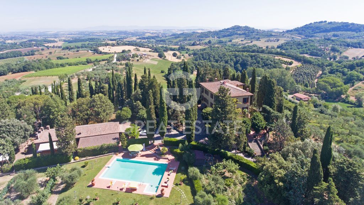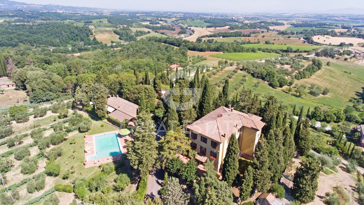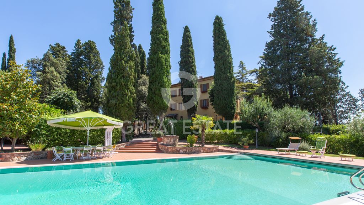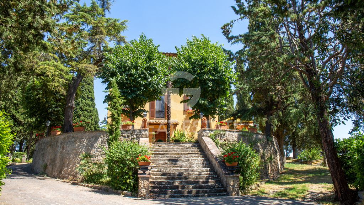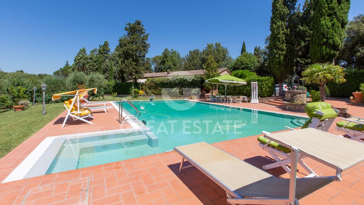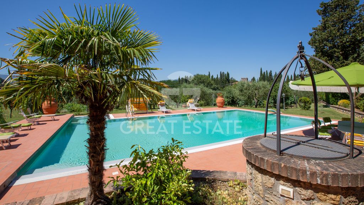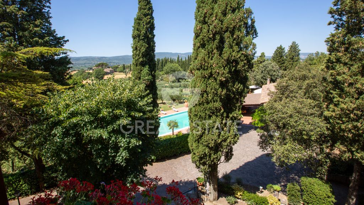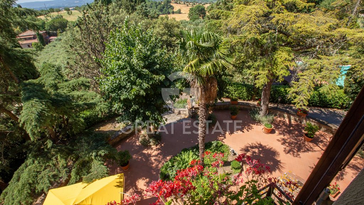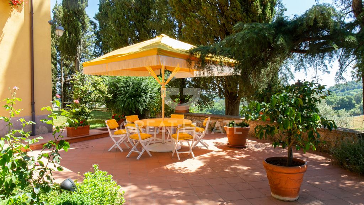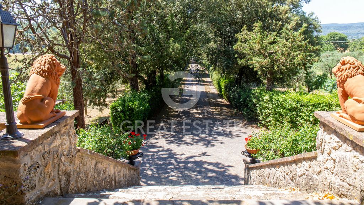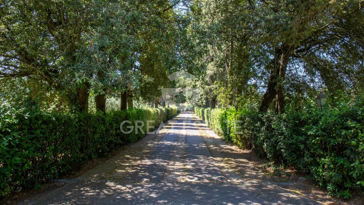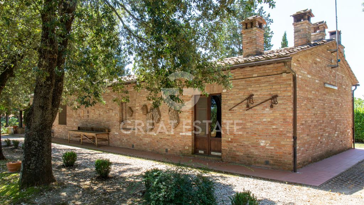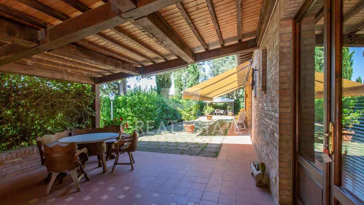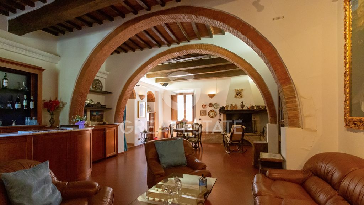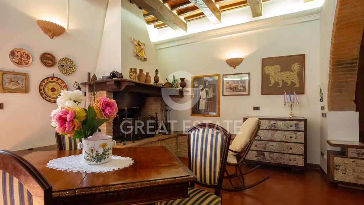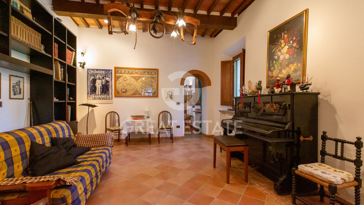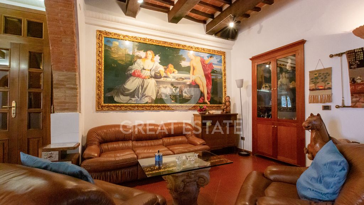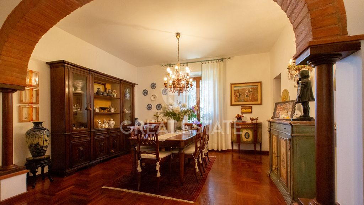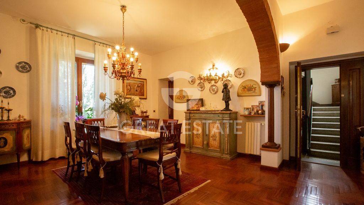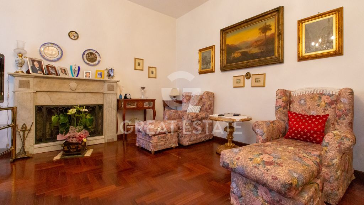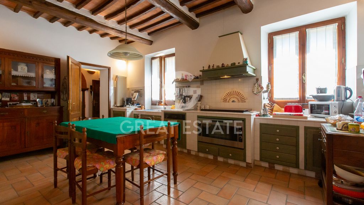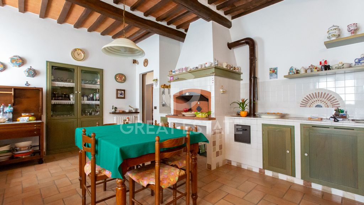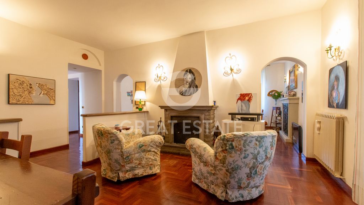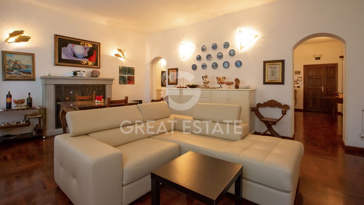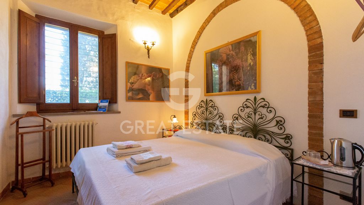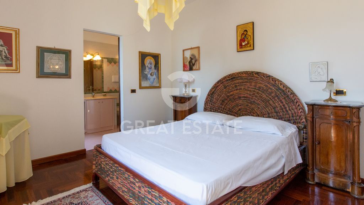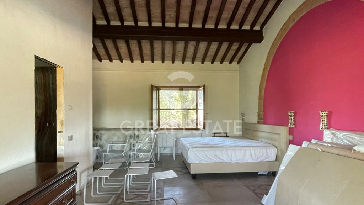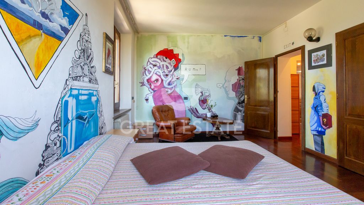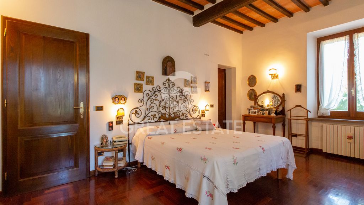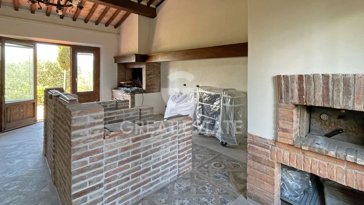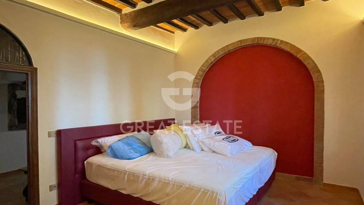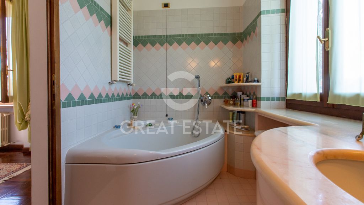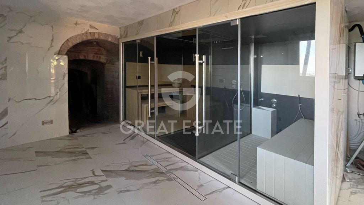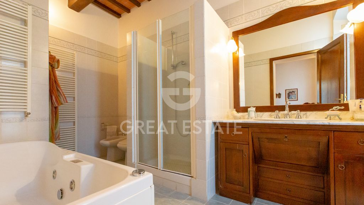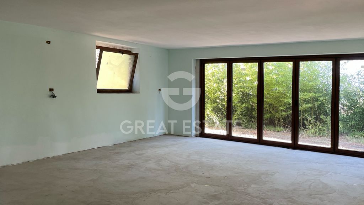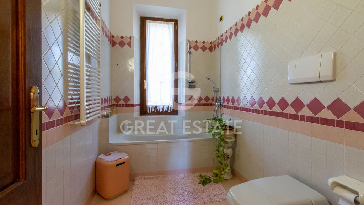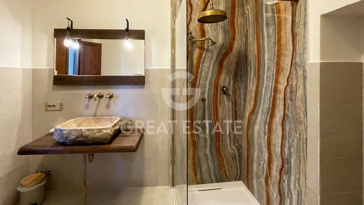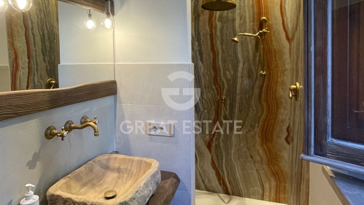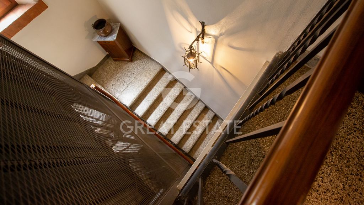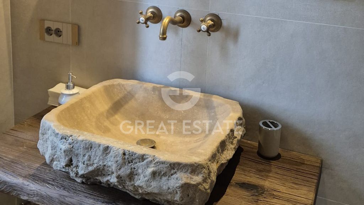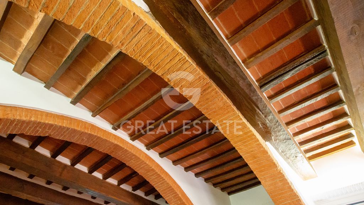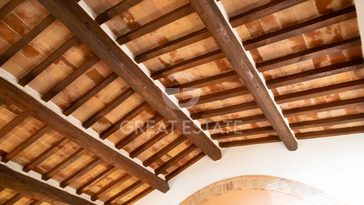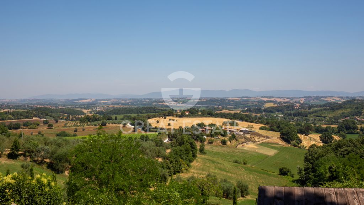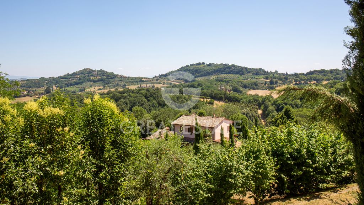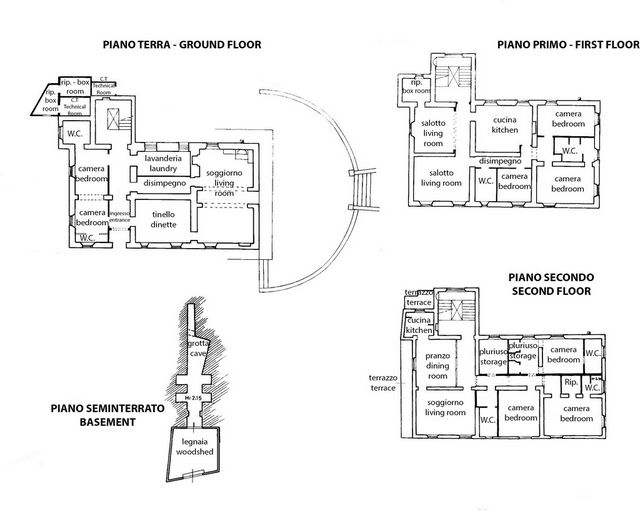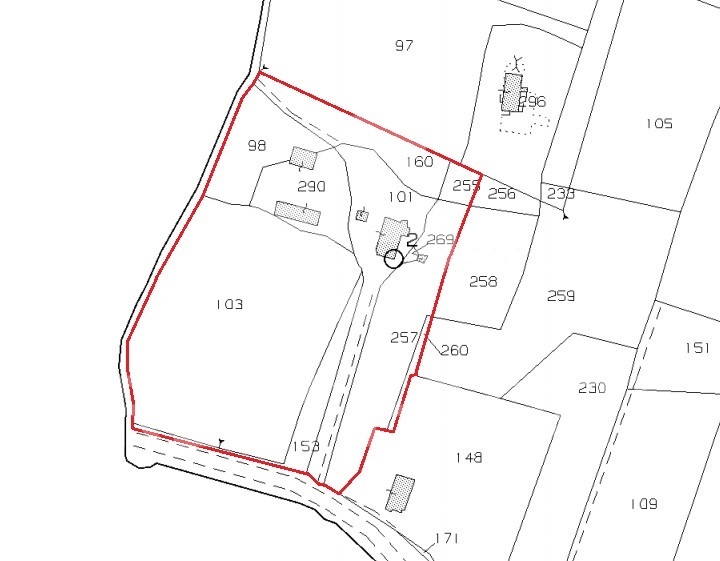PICTURES ARE LOADING...
House & Single-family home (For sale)
lot 279,862 sqft
Reference:
KPMQ-T2058
/ 9055
Historical villa in Tuscany, “Il Parco Secolare”. The exclusive property has a total covered area of approximately 970 square meters and consists of a period villa in Art Nouveau style on 3 levels, an outbuilding, ancillary rooms, a large garage. 3 levels, from an outbuilding, ancillary rooms, a large garage. The buildings are embellished by a majestic tree-lined park of about 1 ha. where there is an important entrance avenue with centuries-old cypresses, green and ornamental areas, the courtyards of the buildings and a splendid swimming pool of 16 x 8 meters. The remaining land, equal to about 1.6 ha. is used as an orchard, olive grove and small vineyard. The main Villa is spread over three levels and has a total surface area of about 630 square meters, composed as follows: Ground floor: Main entrance, large common living areas, two bedrooms with en suite bathroom, laundry room and hallway. Externally there are the technical rooms and a storage room, in addition to the splendid terrace of about 130 square meters. embellished by the original stone staircase. First floor: Accessible by a large internal staircase, where there is an elegant iron elevator. The first floor of the villa is characterized by a first residence consisting of a double living room, eat-in kitchen with wood oven + wood stove, hallway, double bedroom with private bathroom, bedroom, another bathroom, study, closet; Second floor: Also accessible from the large internal staircase; it consists of a second residence consisting of a dining room with fireplace, built-in kitchenette, living room with fireplace, hallway, bedroom with private bathroom and wardrobe, another bedroom with private bathroom, another bedroom, bedroom, bathroom. Externally we find the dependance of about 178 square meters. on one level, consisting of a beautiful kitchen / tavern / dining room, 3 large bedrooms with 3 splendid en suite bathrooms. All surrounded by a beautiful covered patio of about 90 square meters. Inside the beautiful park we then find a partially underground and completely renovated annex, equal to about 114 square meters. which can be used for various accessory uses (hobby room, garage, warehouse, etc...) The buildings are completed by a SPA room inside the old cave and another small warehouse/woodshed of about 15 square meters. The property is enriched by the relevant land, entirely fenced, consisting of the majestic external park of about 1 ha. which surrounds the buildings in addition to the agricultural land. The park has been structured in an exemplary manner and within it, in perfect harmony, the different areas consisting of the main entrance avenue with centuries-old trees, the pool area, gardens and ornamental areas, a small vineyard, an olive grove with 200 plants, an orchard and a second driveway entrance. The main renovation of the villa took place in the first half of the 90s with further work carried out on the ground floor in 2022-23. Externally, the villa has plastered and painted facades while the roof is made of typical Roman tiles. The roof is insulated. Internally, the villa is characterized by mixed flooring in single-fired terracotta-like tiles and wooden parquet. The floors are mixed, partly in brick and cement and partly with a wooden beam structure with exposed tiles. All windows are equipped with double glazing. The annex was completely renovated in 2022-2023. There are still a few finishing works to be done on the systems and finishes on the annex, ground floor of the main villa and annex to be used as a hobby room/yoga room. All utilities present, in particular electrical connection, independent LPG gas heating system as well as 34 KW photovoltaic system with inverter, to be connected. Pre-distortion for air conditioning on the ground floor of the villa and on the outbuilding, only split and hot/cold heat pump to be installed. Water supply guaranteed by the public aqueduct + private well + rainwater recovery tank, Wi-Fi system with fast internet connection, alarm system. The charming villa "Il Parco Secolare" is ideal both for use as a prestigious private residence to spend your holidays in one of the most beautiful areas of southern Tuscany, and as a prestigious tourist-accommodation business, given the number of bedrooms and bathrooms available and given the importance of both the buildings and the outdoor spaces, created to be fully enjoyed in conviviality. Villa "Il parco secolare" is located in Tuscany, in a convenient position with respect to the historic center of Chiusi (2.3 km.) and the A1 exit of Chiusi-Chianciano Terme (1 km.). The location is therefore excellent from a logistical point of view and equally beautiful from a panoramic point of view since the villa enjoys an excellent view of the countryside of the Valdichiana del Sud and the natural park of Monte Cetona. From here, within a radius of 25 km. it is possible to reach the main towns in the area such as Montepulciano and Pienza, Cetona, Sarteano, the Chianciano Terme (10 km.) and the San Casciano dei Bagni Terme (25 km). Great Estate Group, through the owner’s specialist, draws up a due diligence on each property, which allows to perfectly know the urbanistic and cadastral situation of every property. The due diligence can be required in case of real interest in the property. The property is registered to a natural person and the sale will be subject to registration tax according to current regulations (see costs of purchase from a private individual).
View more
View less
Stilvolle Villa in der Toskana, 'Il Parco Secolare'. Das exklusive Anwesen hat eine Gesamtfläche von ca. 970 qm und besteht aus einer historischen Villa im Jugendstil auf 3 Ebenen, einem Nebengebäude, Nebenräumen und einer großen Garage. Die Gebäude werden von einem majestätischen bewaldeten Park von ca. 1 ha. mit einer eindrucksvollen Zufahrtsallee mit jahrhundertealten Zypressen, Grün- und Zierflächen, den Innenhöfen der Gebäude und einem herrlichen 16 x 8 m großen Swimmingpool verschönert. Das restliche Land, das sich auf ca. 1,6 ha beläuft, wird als Obstgarten, Olivenhain und kleiner Weinberg genutzt. Die Hauptvilla erstreckt sich über drei Ebenen und hat eine Gesamtfläche von ca. 630 qm, die sich wie folgt zusammensetzt. Im Erdgeschoss befinden sich der Haupteingang, ein großer gemeinschaftlicher Wohnbereich, zwei Schlafzimmer mit Bad en suite, Waschküche und Abstellraum. Im Außenbereich liegen die Technikräume und ein Abstellraum sowie die herrliche, etwa 130 Quadratmeter große Terrasse, die von der originalen Steintreppe geschmückt wird. Im ersten Stock befindet sich eine breite Innentreppe, die mit einem eleganten Eisenaufzug ausgestattet ist. Die obere Ebene der Villa besteht aus einer Wohnung, die sich aus einem Doppelwohnzimmer, einer Küche mit Holzofen, einem Flur, einem Doppelschlafzimmer mit eigenem Bad, einem kleinen Schlafzimmer, einem weiteren Bad, einem Arbeitszimmer und einem Abstellraum zusammensetzt. Die zweite Ebene ist ebenfalls über eine große Innentreppe erreichbar und besteht aus einer zweiten Wohnung, die aus einem Esszimmer mit Kamin, einer gemauerten Kochnische, einem Wohnzimmer mit Kamin, einem Flur, einem Schlafzimmer mit eigenem Bad und Kleiderschrank, einem weiteren Schlafzimmer mit eigenem Bad, einem weiteren Schlafzimmer, einem kleinen Schlafzimmer und einem Bad besteht. Im Außenbereich befindet sich das Nebengebäude mit ca. 178 qm auf einer Ebene, bestehend aus einer schönen Küche/Taverne/Esszimmer, 3 großen Schlafzimmern mit 3 wunderschönen Bädern en suite. Das Ganze ist von einem schönen überdachten Innenhof von ca. 90 qm umgeben. Innerhalb des herrlichen Parks befindet sich außerdem ein teilweise unterirdisches und vollständig renoviertes Nebengebäude mit einer Fläche von ca. 114 m², das für verschiedene Zwecke genutzt werden kann (Hobbyraum, Schuppen, Lager usw.). Die Gebäude werden durch einen SPA-Raum in der alten Grotte und eine weitere kleine Lagerhalle/Holzwerkstatt von ca. 15 m² ergänzt. Die Immobilie wird durch das vollständig eingezäunte Gelände bereichert, das aus dem imposanten Park von ca. 1 ha, der die Gebäude umgibt, sowie aus den landwirtschaftlichen Flächen besteht. Der Park wurde in vorbildlicher Weise angelegt und bietet in perfekter Harmonie Platz für die verschiedenen Bereiche, die aus der Hauptallee mit jahrhundertealten Bäumen, dem Poolbereich, Gärten und Zierflächen, einem kleinen Weinberg, einem Olivenhain mit 200 Pflanzen, einem Obstgarten und einer zweiten Zufahrt bestehen.Die Hauptrenovierung der Villa fand in der ersten Hälfte der 1990er Jahre statt, weitere Arbeiten im Erdgeschoss wurden in den Jahren 2022-23 durchgeführt. Die Außenfassade der Villa ist verputzt und gestrichen, während das Dach aus typischen römischen Dachziegeln besteht. Das Dach ist mit einer Dämmung versehen. Im Inneren der Villa findet man eine Kombination aus terrakottaähnlichen Monokotta- und Holzparkettböden. Die Decken sind teilweise aus Mauerwerk und teilweise aus Holzbalken mit freiliegenden Fliesen. Alle Fenster sind mit Doppelverglasung ausgestattet. Das Nebengebäude wurde in den Jahren 2022-2023 vollständig renoviert. Im Nebengebäude, im Erdgeschoss der Hauptvilla und in einem Nebengebäude, das als Hobby- und Yogaraum genutzt werden soll, müssen noch einige wenige Arbeiten an den Installationen und Ausstattungen durchgeführt werden.Alle Versorgungseinrichtungen vorhanden, Stromanschluss, unabhängige LPG-Gasheizung sowie 34 KW Photovoltaikanlage mit Wechselrichter, die noch angeschlossen werden müssen. Vorinstallation für Klimaanlagen im Erdgeschoss der Villa und im Nebengebäude, wobei nur eine Split- und eine Warm-/Kalt-Wärmepumpe zu installieren sind. Wasserversorgung durch die öffentliche Wasserleitung + privater Brunnen + Regenwasserauffangzisterne, Wi-Fi-System mit schneller Internetverbindung, Alarmanlage.Die charmante Villa „Il Parco Secolare“ eignet sich hervorragend als repräsentative Privatresidenz, um seinen Urlaub in einer der schönsten Gegenden der südlichen Toskana zu verbringen, aber auch als angesehene touristische Einrichtung, da sie über eine große Anzahl von Zimmern und Bädern verfügt und sowohl die Gebäude als auch die Außenbereiche so gestaltet sind, dass man sie in aller Ruhe genießen kann.Die Villa „Il parco secolare“ befindet sich in der Toskana, in günstiger Lage zum historischen Zentrum von Chiusi (2,3 km) und zur Ausfahrt der A1 Chiusi-Chianciano Terme (1 km). Die Lage ist also nicht nur aus logistischer Sicht hervorragend, sondern auch aus Sicht des Panoramas, denn von der Villa aus hat man einen herrlichen Blick auf die Landschaft des südlichen Valdichiana und den Naturpark des Monte Cetona. Von hier aus kann man in einem Umkreis von 25 km die wichtigsten Orte der Gegend erreichen, wie Montepulciano und Pienza, Cetona, Sarteano, die Thermen von Chianciano (10 km) und die Thermen von San Casciano dei Bagni (25 km).Die Great Estate Gruppe erstellt über den Fachmann des Verkäufers eine Due Diligence für jede Immobilie, was es uns ermöglicht, die Situation jeder Immobilie bezüglich Städtebau und Kataster genau zu kennen. Bei ernsthaftem Interesse an der Immobilie kann die Due Diligence angefordert werden.Die Immobilie ist auf den Namen einer oder mehrerer natürlicher Personen eingetragen und der Verkauf unterliegt der Grunderwerbssteuer gemäß den geltenden Vorschriften (siehe Kosten des privaten Kaufs).
Villa d’epoca in Toscana, “Il Parco Secolare”. L’esclusiva proprietà ha una superficie complessiva pari a circa 970 mq. coperti ed è composta da una villa d’epoca in stile liberty su n. 3 livelli, da una dependance, locali accessori, un ampio garage. I fabbricati sono impreziositi da un maestoso parco alberato di circa 1 ha. dove trovano spazio un importante viale d’ingresso con cipressi secolari, aree verdi ed ornamentali, i cortili dei fabbricati ed una splendida piscina di mt. 16 x 8. Il terreno restante, pari a circa 1.6 ha. è adibito a frutteto, uliveto e piccolo vigneto. La Villa principale si sviluppa su tre livelli ed ha una superficie complessiva di circa 630 mq., così composti: Piano terra: Ingresso principale, grandi zone giorno comuni, due camere con bagno en suite, lavanderia e disopnegno. Esternamente sono posti i locali tecnici ed un ripostiglio, oltre allo splendido terrazzo di circa 130 mq. impreziosito dalla scala originale in pietra. Piano primo: Accessibile da ampia scala interna, dove è posto un elegante ascensore in ferro. Il primo piano della villa è caratterizzato da una prima residenza composta da doppio soggiorno, cucina abitabile con forno a legna + stufa a legna, disimpegno, camera doppia con bagno privato, cameretta, altro bagno, studio, ripostiglio; Piano secondo: Anche'esso accessibile dalla ampia scala interna; è costituito da una seconda residenza composta da sala pranzo con camino, cucinotto in muratura, soggiorno con camino, disimpegno, camera con bagno privato e guardaroba, altra camera con bagno privato, altra camera, cameretta, bagno. Esternamente troviamo la dependance di cira 178 mq. su unico livello, costituita una bellissima cucina/taverna/pranzo, 3 grandi camere con 3 splendidi bagni en suite. Il tutto contornato da un bellissimo patio coperto di circa 90 mq. All'interno del bellissimo parco troviamo poi un annesso parzialmente interrato e completamente ristrutturato, pari a circa 114 mq. che può essere usato per vari usi accessori (locale hobby, rimessa, magazzino, etc...) Completano i fabbricati un locale SPA all'interno della vecchia grotta ed un altro piccolo magazzino/legnaia di circa 15 mq. La proprietà è arricchita dal terreno di pertinenza, interamente recintato, costituito dal maestoso parco esterno di circa 1 ha. che circonda i fabbricati oltre al terreno agricolo. Il parco è stato strutturato in maniera esemplare ed al suo interno trovano spazio, in perfetta armonia, le diverse aree costituite dal principale viale d'ingresso con alberi secolari, dall'area piscina, giardini ed aree ornamentali, un piccolo vigneto, un uliveto con 200 piante, un frutteto e da un secondo ingresso carrabile.La ristrutturazione principale della villa è avvenuta nella prima metà degli anni ‘90 con ulteriori lavori effettuati al piano terra negli anni 2022-23. Esternamente la villa si presenta con le facciate intonacate e tinteggiate mentre la copertura è costituita dai tipici coppi romani. Il tetto è munito di coibentazione. Internamente la villa è caratterizzata da pavimentazioni mista in monocottura simil cotto e parquet di legno. I solai sono misti, parte in laterocemento e parte con struttura in travi di legno con pianelle a vista. Tutte le finestre sono munite di vetro-camera. La dependance è stata completamente ristrutturata negli anni 2022-2023. Rimangono da effettuare pochi lavori di completamento sugli impianti e finiture sulla dependance, piano terra della villa principale ed annesso da adibire a locale hobby/yoga room.Presenti tutte le utenze, in particolare allaccio elettrico, sistema di riscaldamento indipendente a gas GPL oltre a sistema fotovoltaico di 34 KW con inverter, da allacciare. Predistorsione per aria condizionata al piano terra della villa e sulla dependance, solo split e pompa di calore caldo/freddo da installare. Approvvigionamento idrico garantito dal pubblico acquedotto + pozzo privato + cisterna di recupero acque piovane, Impianto Wi-Fi con connessione internet veloce, impianto di allarme.L’affascinante villa “Il Parco Secolare” si presta ottimamente sia per uso come residenza privata di prestigio per trascorrere le proprie vacanze in una delle aree più belle della Toscana meridionale, sia come attività turistico-ricettiva di grande prestigio, visto il numero di camere e bagni a disposizione e vista l'importanza sia dei fabbricati che degli spazi esterni, realizzati per essere goduti a pieno in convivialità.Villa "Il parco secolare" è situata in Toscana, in comoda posizione rispetto al centro storico di Chiusi (2,3 km.) ed all'uscita A1 di Chiusi-Chianciano Terme (1 km.). La location è quindi ottima dal punto di vista logistico ed altrettanto bella dal punto di vista panoramico poiché la villa gode di un'ottima vista sulle campagne della Valdichiana del Sud e sul parco naturale del Monte Cetona. Da qui, in un raggio di 25 km. è possibile raggiungere le principali località della zona come Montepulciano e Pienza, Cetona, Sarteano, le Terme di Chianciano (10 km.) e le Terme di San Casciano dei Bagni (25 km).Il gruppo Great Estate su ogni immobile acquisito effettua, tramite il tecnico del cliente venditore, una due diligence tecnica che ci permette di conoscere dettagliatamente la situazione urbanistica e catastale di ogni proprietà. Tale due diligence potrà essere richiesta dal cliente al momento di un reale interesse sulla proprietà.L'immobile è intestato a persona/e fisica/e e la vendita sarà soggetta a imposta di registro secondo le normative vigenti (vedi costi di acquisto da privato).
Старинная вилла в Тоскане «Il Parco Secolare». Эксклюзивная собственность общей площадью 970 кв.м состоит из старинной виллы в стиле модерн на трех уровнях, постройки, вспомогательных помещений и большого гаража. Величественный лес/парк площадью около 1 га с великолепной аллеей с вековыми кипарисами, зелеными и декоративными насаждениями, внутренними дворами зданий и красивым бассейном 16x8 м. Остальная территория площадью около 1,6 га используется под фруктовые сады, оливковые рощи и небольшой виноградник. Трехуровневая вилла общей площадью около 630 кв.м спланирована следующим образом. Первый этаж: главный вход, просторные общие гостиные, две спальни с ванными комнатами, прачечная и кладовая. Снаружи находятся технические помещения и кладовая, а также великолепная терраса площадью около 130 кв.м с оригинальной каменной лестницей. Второй этаж: доступ по широкой внутренней лестнице, где находится элегантный железный лифт. На втором этаже расположена первая жилая единица, состоящая из двойной гостиной, кухни с дровяной печью + дровяная печь, коридора, семейной спальни с ванной комнатой, маленькой спальни, еще одной ванной комнаты, кабинета, кладовой. На третьем этаже, также с доступом с большой внутренней лестницы, расположена вторая жилая единица, состоящая из обеденного зала с камином, небольшой кухни, гостиной с камином, коридора, спальни с ванной комнатой и гардеробом, еще одной спальни с ванной комнатой, одной спальни, маленькой спальни, ванной комнаты. На территории расположен дом площадью около 178 кв.м на одном уровне, состоящий из красивой кухни/таверны/столовой, трех больших спален с тремя великолепными ванными комнатами. Красивый крытый патио площадью около 90 кв. м. На территории красивого парка также находится полу-подземная, полностью отремонтированная пристройка площадью около 114 кв. м, которую можно использовать для различных целей (комната для хобби, сарай, склад и т. д.). Собственность дополняют комната SPA внутри старого грота и еще один небольшой склад/хранилище для дров площадью около 15 кв. м. Полностью огороженная территория - величественный парк площадью около 1 га, окружающий здания, а также сельскохозяйственные площади. Парк спланирован в образцовой манере, где гармонично сочетаются различные зоны: главная аллея с вековыми деревьями, зона бассейна, сады и декоративные зоны, небольшой виноградник, оливковая роща (200 олив), фруктовый сад; также имеется второй въезд.
Historical villa in Tuscany, “Il Parco Secolare”. The exclusive property has a total covered area of approximately 970 square meters and consists of a period villa in Art Nouveau style on 3 levels, an outbuilding, ancillary rooms, a large garage. 3 levels, from an outbuilding, ancillary rooms, a large garage. The buildings are embellished by a majestic tree-lined park of about 1 ha. where there is an important entrance avenue with centuries-old cypresses, green and ornamental areas, the courtyards of the buildings and a splendid swimming pool of 16 x 8 meters. The remaining land, equal to about 1.6 ha. is used as an orchard, olive grove and small vineyard. The main Villa is spread over three levels and has a total surface area of about 630 square meters, composed as follows: Ground floor: Main entrance, large common living areas, two bedrooms with en suite bathroom, laundry room and hallway. Externally there are the technical rooms and a storage room, in addition to the splendid terrace of about 130 square meters. embellished by the original stone staircase. First floor: Accessible by a large internal staircase, where there is an elegant iron elevator. The first floor of the villa is characterized by a first residence consisting of a double living room, eat-in kitchen with wood oven + wood stove, hallway, double bedroom with private bathroom, bedroom, another bathroom, study, closet; Second floor: Also accessible from the large internal staircase; it consists of a second residence consisting of a dining room with fireplace, built-in kitchenette, living room with fireplace, hallway, bedroom with private bathroom and wardrobe, another bedroom with private bathroom, another bedroom, bedroom, bathroom. Externally we find the dependance of about 178 square meters. on one level, consisting of a beautiful kitchen / tavern / dining room, 3 large bedrooms with 3 splendid en suite bathrooms. All surrounded by a beautiful covered patio of about 90 square meters. Inside the beautiful park we then find a partially underground and completely renovated annex, equal to about 114 square meters. which can be used for various accessory uses (hobby room, garage, warehouse, etc...) The buildings are completed by a SPA room inside the old cave and another small warehouse/woodshed of about 15 square meters. The property is enriched by the relevant land, entirely fenced, consisting of the majestic external park of about 1 ha. which surrounds the buildings in addition to the agricultural land. The park has been structured in an exemplary manner and within it, in perfect harmony, the different areas consisting of the main entrance avenue with centuries-old trees, the pool area, gardens and ornamental areas, a small vineyard, an olive grove with 200 plants, an orchard and a second driveway entrance. The main renovation of the villa took place in the first half of the 90s with further work carried out on the ground floor in 2022-23. Externally, the villa has plastered and painted facades while the roof is made of typical Roman tiles. The roof is insulated. Internally, the villa is characterized by mixed flooring in single-fired terracotta-like tiles and wooden parquet. The floors are mixed, partly in brick and cement and partly with a wooden beam structure with exposed tiles. All windows are equipped with double glazing. The annex was completely renovated in 2022-2023. There are still a few finishing works to be done on the systems and finishes on the annex, ground floor of the main villa and annex to be used as a hobby room/yoga room. All utilities present, in particular electrical connection, independent LPG gas heating system as well as 34 KW photovoltaic system with inverter, to be connected. Pre-distortion for air conditioning on the ground floor of the villa and on the outbuilding, only split and hot/cold heat pump to be installed. Water supply guaranteed by the public aqueduct + private well + rainwater recovery tank, Wi-Fi system with fast internet connection, alarm system. The charming villa "Il Parco Secolare" is ideal both for use as a prestigious private residence to spend your holidays in one of the most beautiful areas of southern Tuscany, and as a prestigious tourist-accommodation business, given the number of bedrooms and bathrooms available and given the importance of both the buildings and the outdoor spaces, created to be fully enjoyed in conviviality. Villa "Il parco secolare" is located in Tuscany, in a convenient position with respect to the historic center of Chiusi (2.3 km.) and the A1 exit of Chiusi-Chianciano Terme (1 km.). The location is therefore excellent from a logistical point of view and equally beautiful from a panoramic point of view since the villa enjoys an excellent view of the countryside of the Valdichiana del Sud and the natural park of Monte Cetona. From here, within a radius of 25 km. it is possible to reach the main towns in the area such as Montepulciano and Pienza, Cetona, Sarteano, the Chianciano Terme (10 km.) and the San Casciano dei Bagni Terme (25 km). Great Estate Group, through the owner’s specialist, draws up a due diligence on each property, which allows to perfectly know the urbanistic and cadastral situation of every property. The due diligence can be required in case of real interest in the property. The property is registered to a natural person and the sale will be subject to registration tax according to current regulations (see costs of purchase from a private individual).
Reference:
KPMQ-T2058
Country:
IT
Region:
Siena
City:
Chiusi
Category:
Residential
Listing type:
For sale
Property type:
House & Single-family home
Property subtype:
Villa
Lot size:
279,862 sqft
Swimming pool:
Yes
