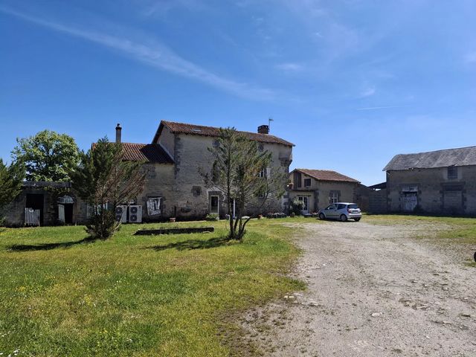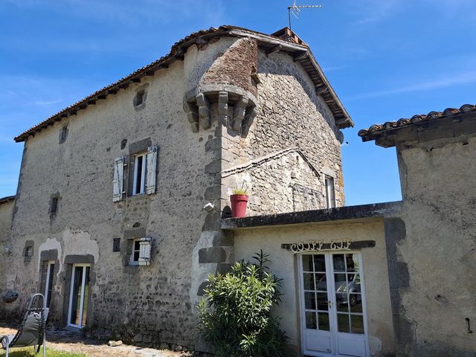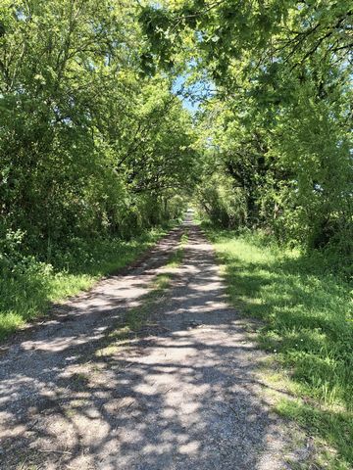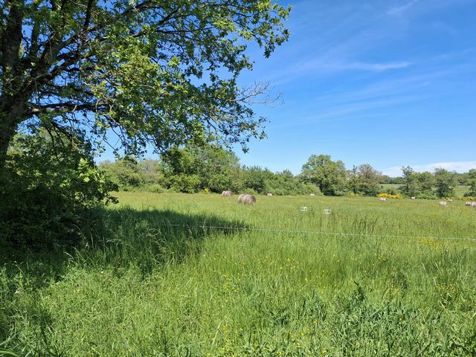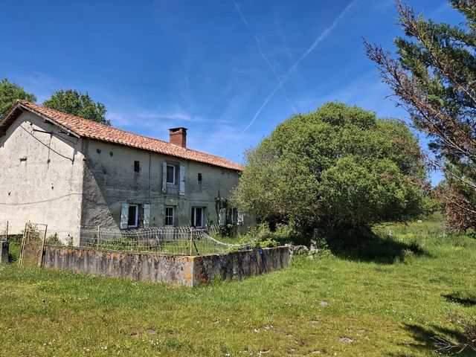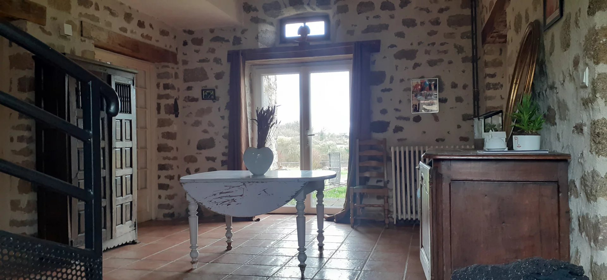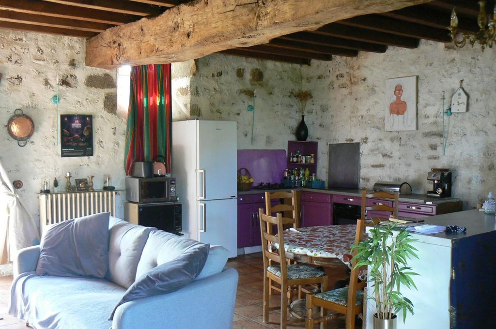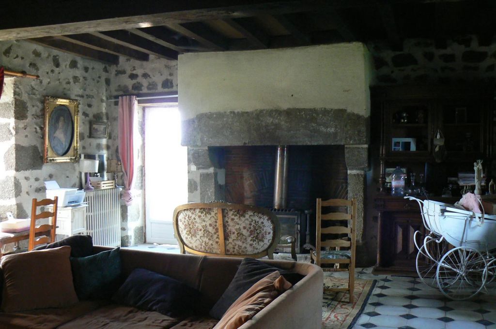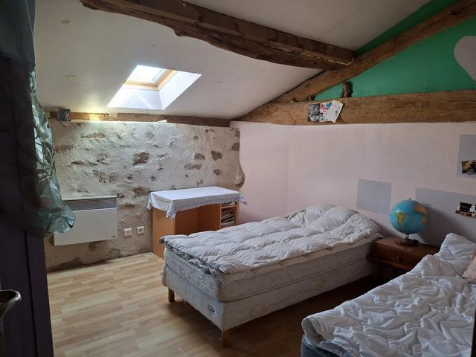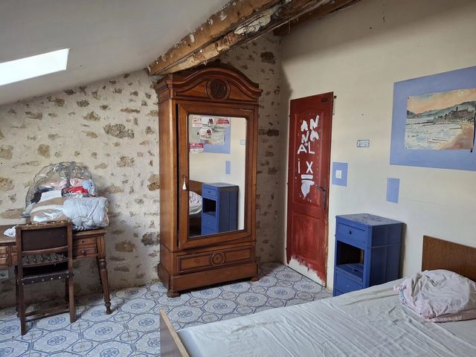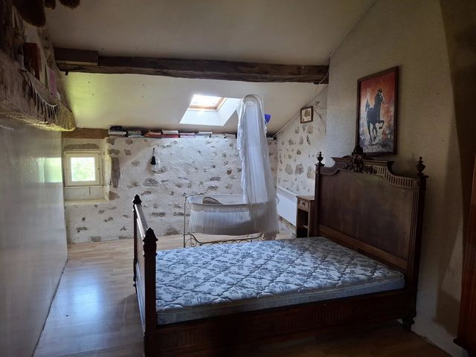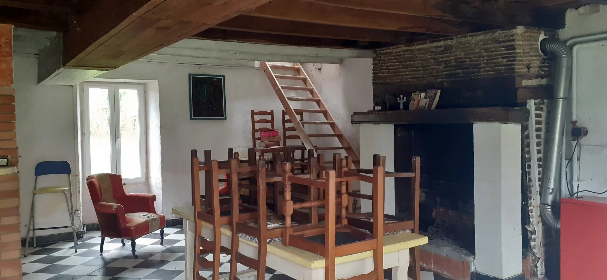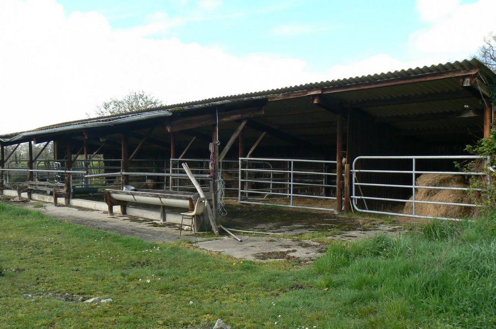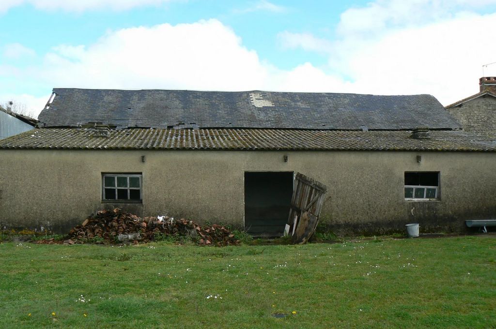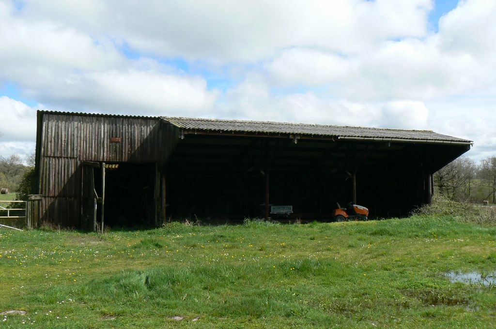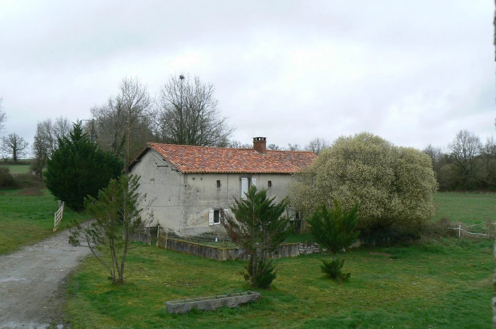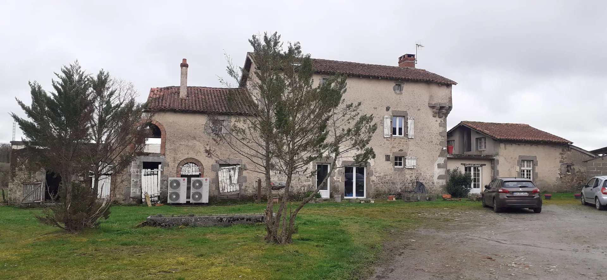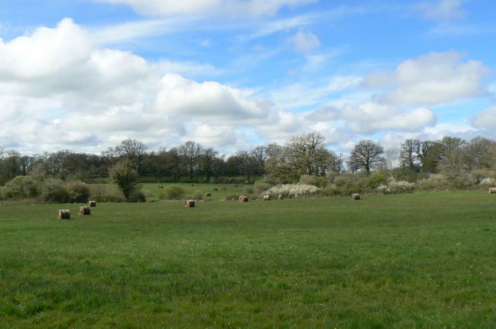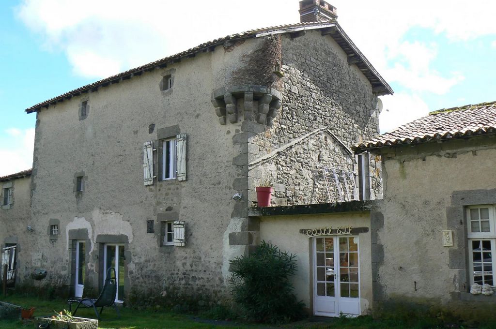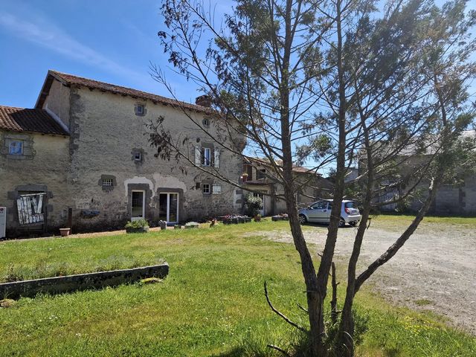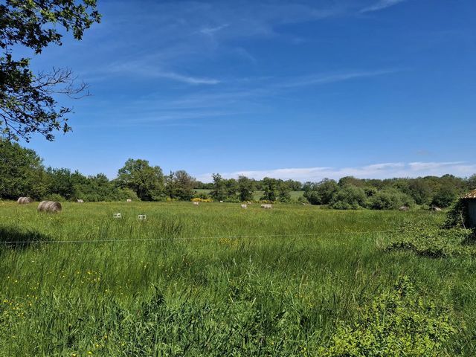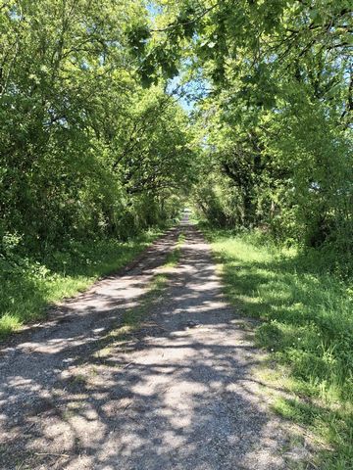PICTURES ARE LOADING...
House & single-family home for sale in Oradour-Saint-Genest
USD 369,729
House & Single-family home (For sale)
Reference:
MLSM-T7421
/ bvi74370
Down a quiet country lane, set around a courtyard you will find an imposing main house, a good size second house and several outbuildings. The houses require updating. On the ground floor of the main house you will find an entrance hall, a kitchen diner, a dining room, a room previously used as a hairdresser's salon and two other rooms. A hidden staircase leads to a small studio which has previously been let to holiday makers. A spiral staircase in the main entrance hall leads to a 40m2 living room with large fireplace and two bedrooms. The spiral staircase continues to the second floor where you will find 3 rooms. The second house, across the courtyard, currently offers a large living room with corner kitchen and two bedrooms. There is a staircase to the loft space which could be converted subject to the relevant permissions. Possible gite business - subject to necessary permissions. The outbuildings include a large traditional stone barn where the roof has fallen in, another smaller barn, an animal barn and a hangar in varying condition. Behind the main house you will find a garden overlooking the property's land and the beautiful Limousin countryside.
View more
View less
Down a quiet country lane, set around a courtyard you will find an imposing main house, a good size second house and several outbuildings. The houses require updating. On the ground floor of the main house you will find an entrance hall, a kitchen diner, a dining room, a room previously used as a hairdresser's salon and two other rooms. A hidden staircase leads to a small studio which has previously been let to holiday makers. A spiral staircase in the main entrance hall leads to a 40m2 living room with large fireplace and two bedrooms. The spiral staircase continues to the second floor where you will find 3 rooms. The second house, across the courtyard, currently offers a large living room with corner kitchen and two bedrooms. There is a staircase to the loft space which could be converted subject to the relevant permissions. Possible gite business - subject to necessary permissions. The outbuildings include a large traditional stone barn where the roof has fallen in, another smaller barn, an animal barn and a hangar in varying condition. Behind the main house you will find a garden overlooking the property's land and the beautiful Limousin countryside.
Reference:
MLSM-T7421
Country:
FR
Region:
Haute-Vienne
City:
Oradour-Saint-Genest
Category:
Residential
Listing type:
For sale
Property type:
House & Single-family home
Property size:
3,983 sqft
Lot size:
3,006,414 sqft
Bedrooms:
7
Bathrooms:
4
Swimming pool:
Yes
