USD 338,469
PICTURES ARE LOADING...
Town House With A Gite, 3 Garages, Garden Of 280 M2 And A Terrace With Views Onto The River.
USD 317,866
House & Single-family home (For sale)
Reference:
PFYR-T148789
/ 144-bl280800e
Reference:
PFYR-T148789
Country:
FR
City:
Bédarieux
Postal code:
34600
Category:
Residential
Listing type:
For sale
Property type:
House & Single-family home
Property size:
1,722 sqft
Lot size:
3,014 sqft
Bedrooms:
5
Bathrooms:
3
Parkings:
1
Garages:
1
Air-conditioning:
Yes
Terrace:
Yes

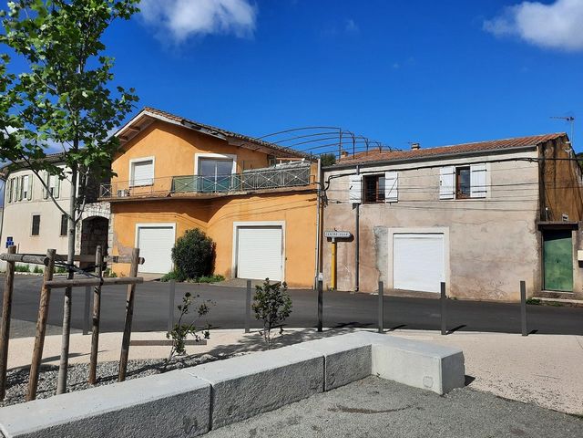
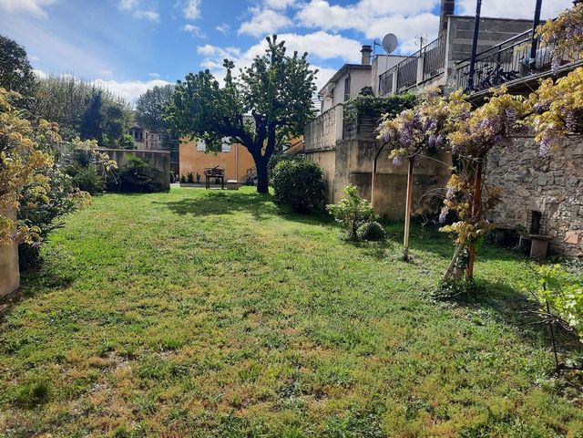
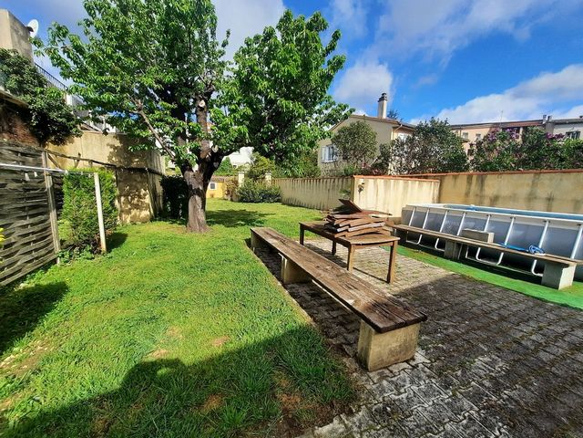
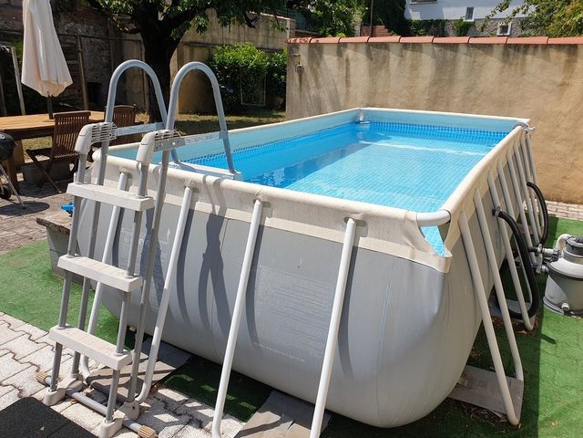
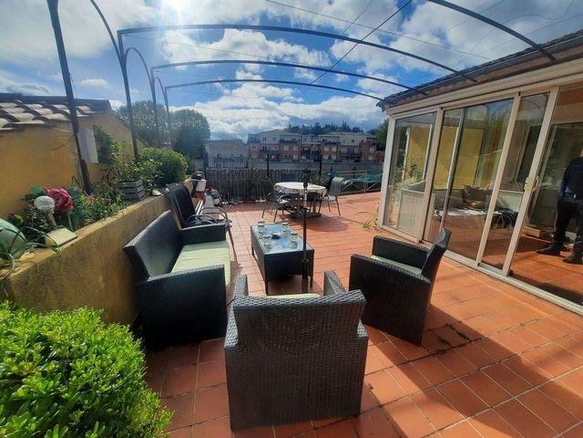
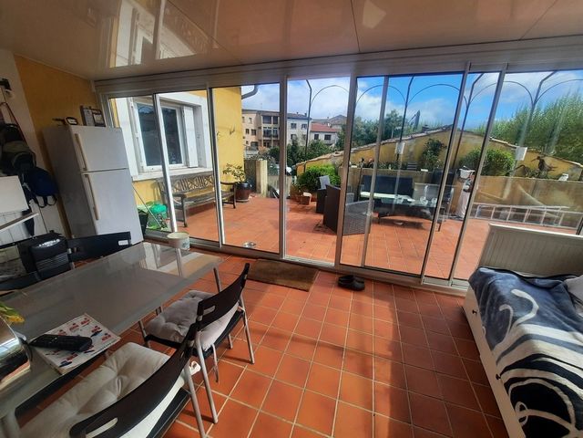
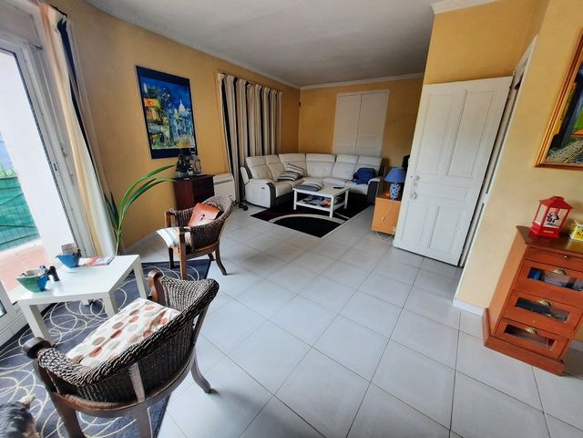
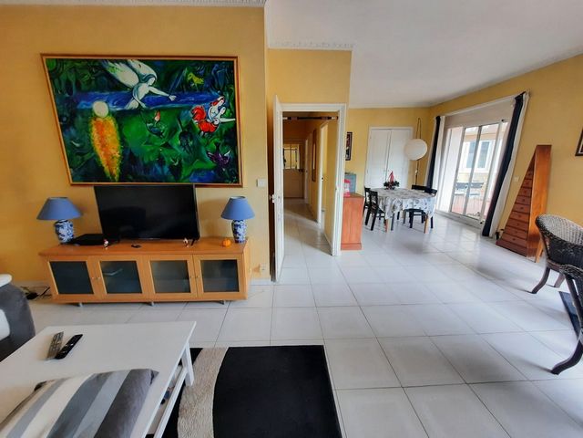
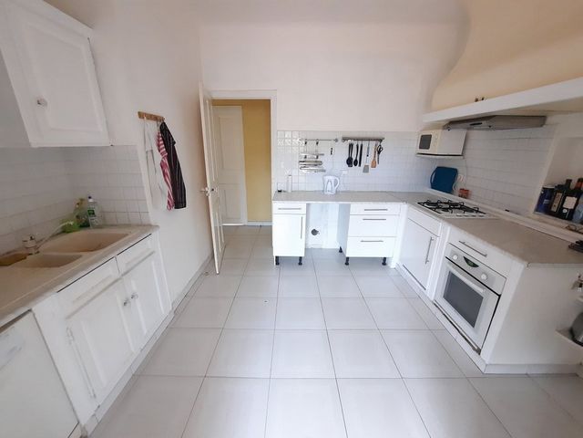
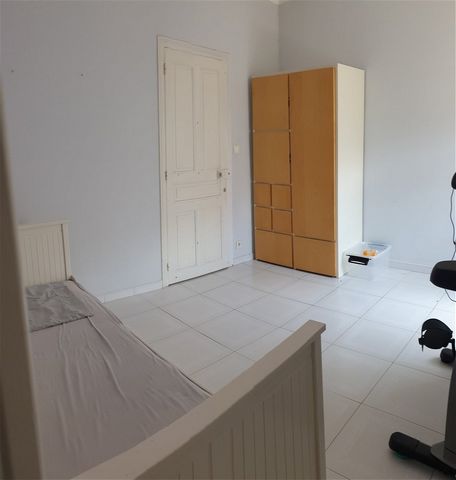
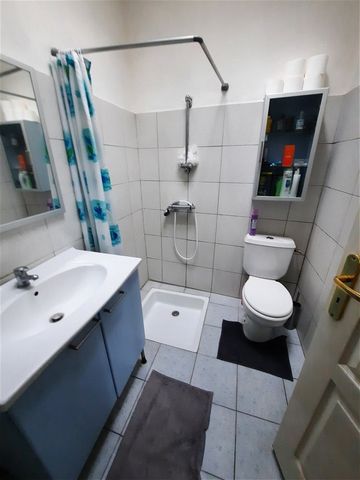

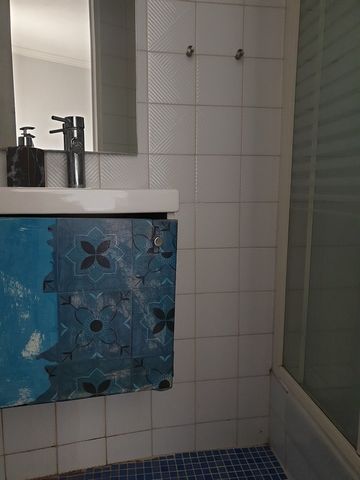
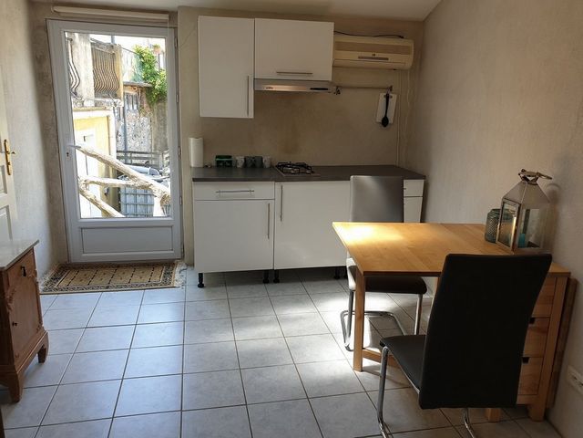

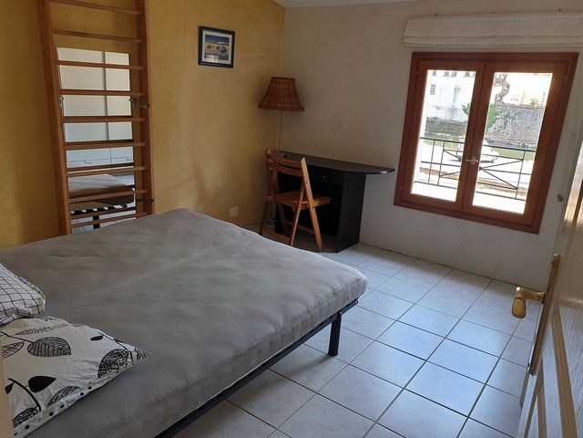
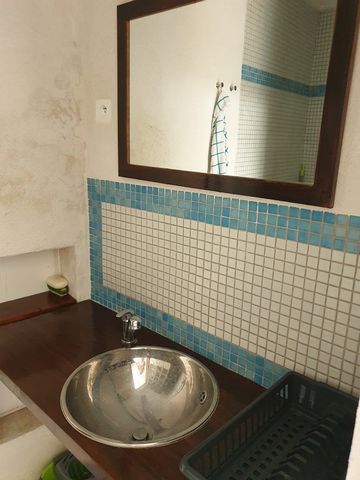
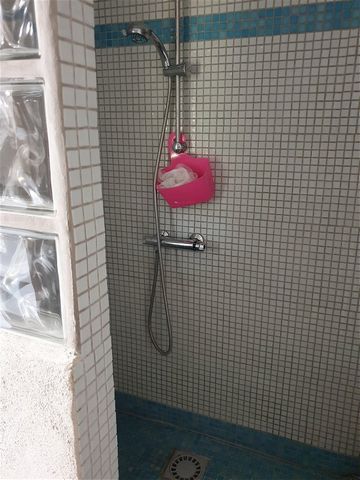

Ground = 2 Garages of about 70 m2 and 50 m2.1st = Living room/lounge of 35.4 m2 + equipped kitchen of 10.9 m2 (upper and lower units, extractor, electric oven, hob, sink) with access to a veranda of 15 m2 and terrace of 50 m2 + hall of 5.5 m2 + bedroom of 12.2 m2 + en suite bedroom of 11 m2 with shower and handbasin (1.8 m2) + shower room of 3 m2 (shower, washbasin and wc) + office /bedroom of 15 m2.Gite
Ground = Workshop of about 30 m2.1er = Kitchen/dining room of 9.5 m2 (hob, extractor, sink) + lounge of 12.9 m2 + 2 bedrooms of 11.2 m2 and 10.9 m2 + washroom of 2.4 m2 (shower and washbasin) + wc with handbasin.Exterior = Terrace of 50 m2 + garden of 280 m2 with workshop.Extras = Reversible air conditioning + annual property tax of about 1900 € + some refreshments to foresee in the main house.Price = 280.800 € (Right in the town centre with a garden !)The prices are inclusive of agents fees (paid by the vendors). The notaire's fees have to be paid on top at the actual official rate. Information on the risks to which this property is exposed is available on the Geo-risks website: georisques. gouv. frProperty Id : 41349
Property Size: 110 m2
Property Lot Size: 606 m2
Bedrooms: 5
Bathrooms: 3
Reference: BL280800E Other Features
Immediately Habitable
Outside space
Private parking/Garage
Rental Potential
Terrace
With Land/Garden View more View less Nice small town of the Orb valley with all shops, cafes, restaurants, supermarkets, primary and secondary schools, 30 minutes from Beziers, 10 minutes from the Salagou lake, 25 minutes from the motorway, and 40 minutes from the coast.Town house to refresh (part of a former tannery) with 110 m2 of living space including 3 bedrooms and very nice terrace with views onto the river plus a renovated gite of 50 m2 (2 bedrooms), the whole with access to a 280 m2 garden. The property has 2 large garages and a workshop, in the heart of the town centre and on the rivers bank. Very nice !Main house
Ground = 2 Garages of about 70 m2 and 50 m2.1st = Living room/lounge of 35.4 m2 + equipped kitchen of 10.9 m2 (upper and lower units, extractor, electric oven, hob, sink) with access to a veranda of 15 m2 and terrace of 50 m2 + hall of 5.5 m2 + bedroom of 12.2 m2 + en suite bedroom of 11 m2 with shower and handbasin (1.8 m2) + shower room of 3 m2 (shower, washbasin and wc) + office /bedroom of 15 m2.Gite
Ground = Workshop of about 30 m2.1er = Kitchen/dining room of 9.5 m2 (hob, extractor, sink) + lounge of 12.9 m2 + 2 bedrooms of 11.2 m2 and 10.9 m2 + washroom of 2.4 m2 (shower and washbasin) + wc with handbasin.Exterior = Terrace of 50 m2 + garden of 280 m2 with workshop.Extras = Reversible air conditioning + annual property tax of about 1900 € + some refreshments to foresee in the main house.Price = 280.800 € (Right in the town centre with a garden !)The prices are inclusive of agents fees (paid by the vendors). The notaire's fees have to be paid on top at the actual official rate. Information on the risks to which this property is exposed is available on the Geo-risks website: georisques. gouv. frProperty Id : 41349
Property Size: 110 m2
Property Lot Size: 606 m2
Bedrooms: 5
Bathrooms: 3
Reference: BL280800E Other Features
Immediately Habitable
Outside space
Private parking/Garage
Rental Potential
Terrace
With Land/Garden