PICTURES ARE LOADING...
A charming three-bedroom chalet with rustic character, nestled in a convenient location close to Morillon 1100 slopes and village.
USD 409,560
House & Single-family home (For sale)
Reference:
PFYR-T158253
/ 1459-chaletmindion
Reference:
PFYR-T158253
Country:
FR
City:
Morillon
Postal code:
74440
Category:
Residential
Listing type:
For sale
Property type:
House & Single-family home
Property subtype:
Chalet
Property size:
1,001 sqft
Lot size:
2,852 sqft
Bedrooms:
3
Bathrooms:
1
Energy consumption:
205
Greenhouse gas emissions:
54
Parkings:
1
REAL ESTATE PRICE PER SQFT IN NEARBY CITIES
| City |
Avg price per sqft house |
Avg price per sqft apartment |
|---|---|---|
| Samoëns | - | USD 638 |
| Cluses | - | USD 361 |
| Passy | - | USD 498 |
| Combloux | - | USD 618 |
| Bonneville | - | USD 415 |
| Saint-Gervais-les-Bains | USD 650 | USD 584 |
| Le Grand-Bornand | - | USD 619 |
| Megève | USD 1,385 | USD 1,166 |
| La Roche-sur-Foron | - | USD 394 |
| Vétraz-Monthoux | - | USD 498 |
| Thonon-les-Bains | - | USD 440 |
| Évian-les-Bains | USD 605 | USD 596 |
| Sciez | USD 676 | - |
| Annemasse | - | USD 435 |

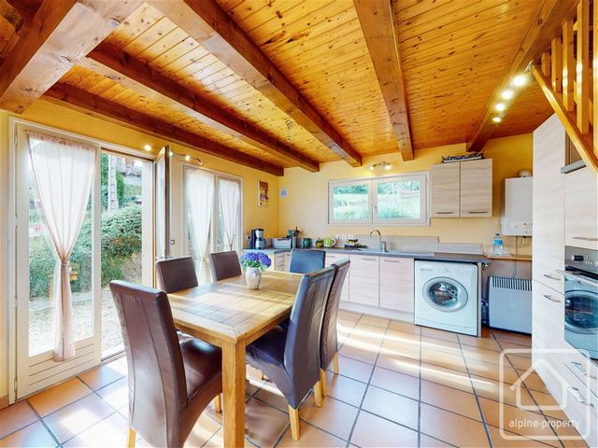
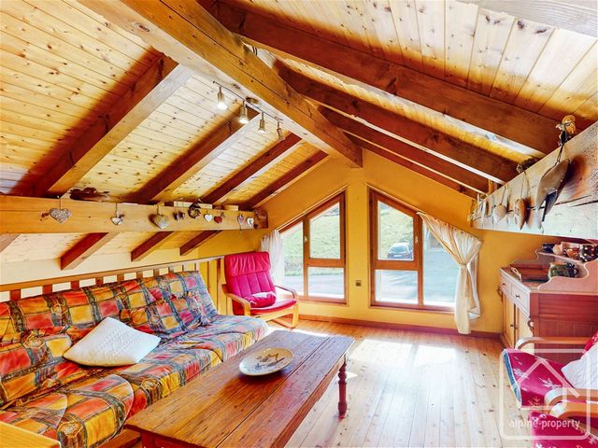

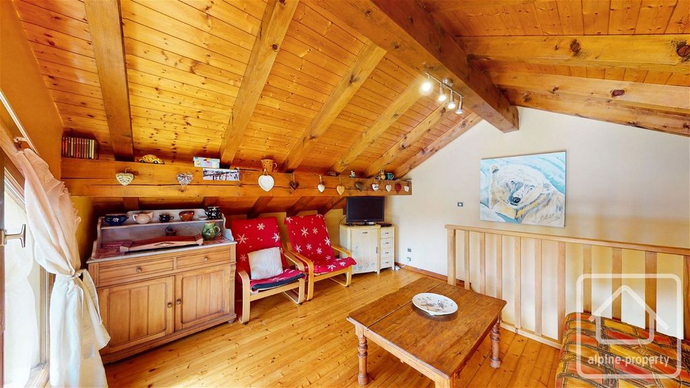
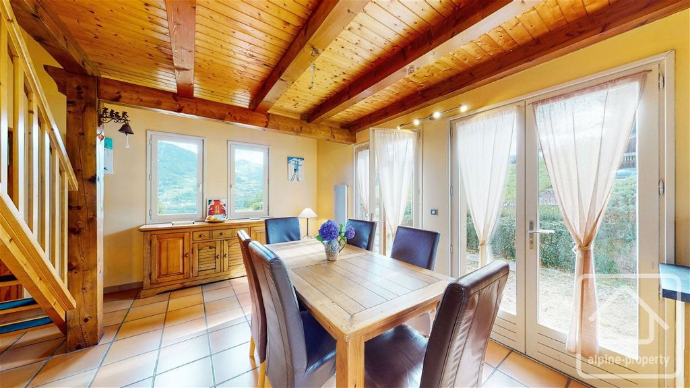
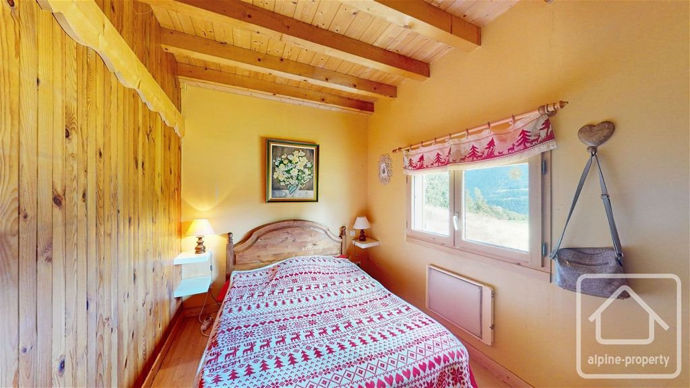
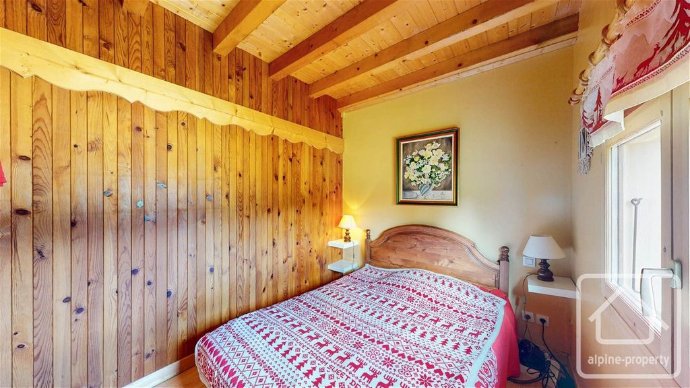
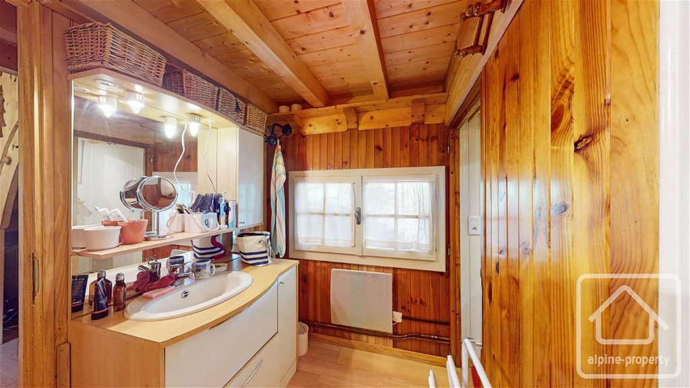

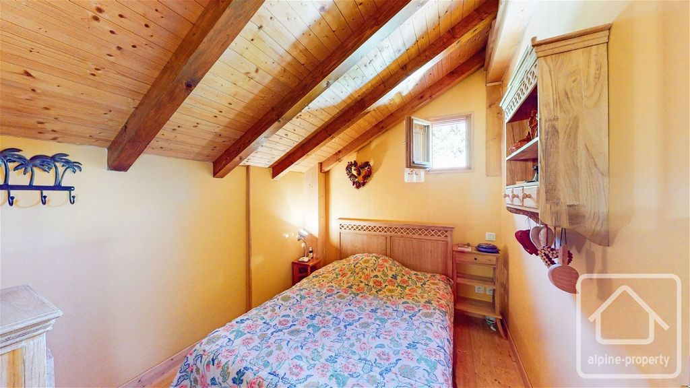
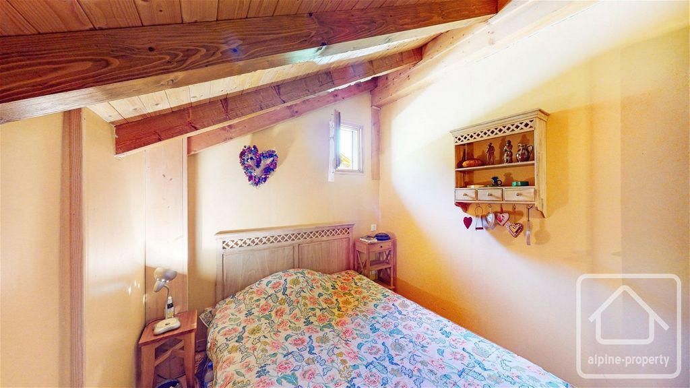
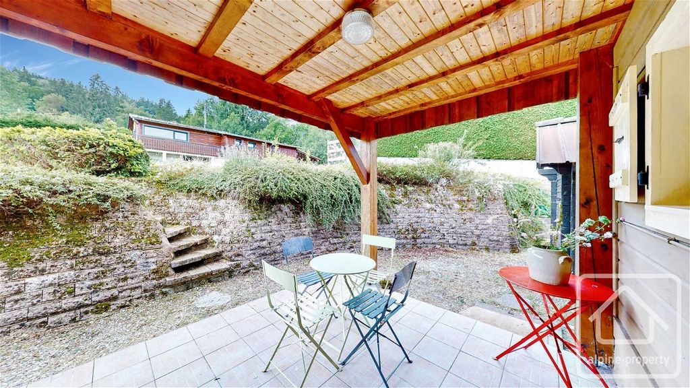
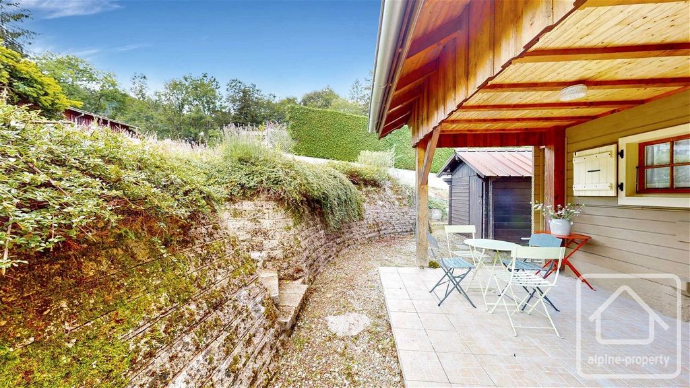


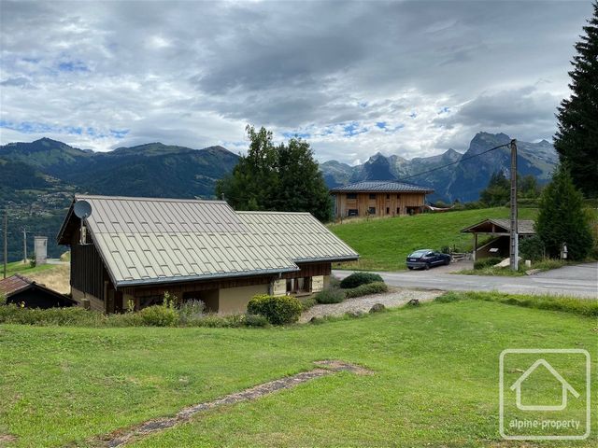
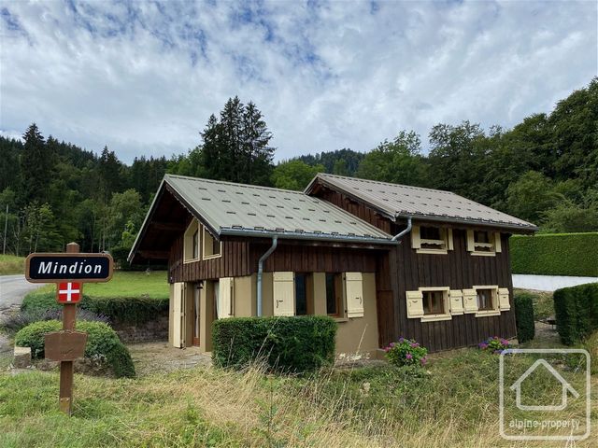


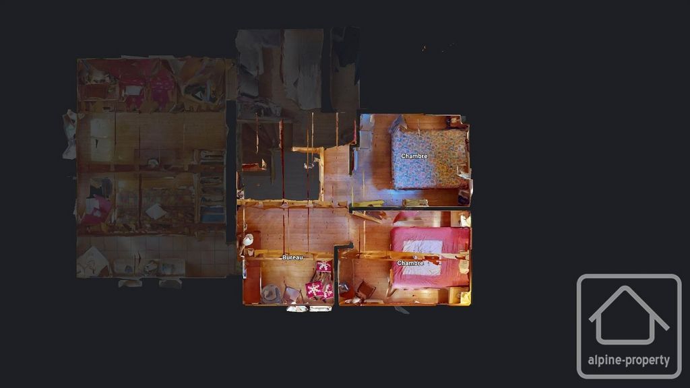

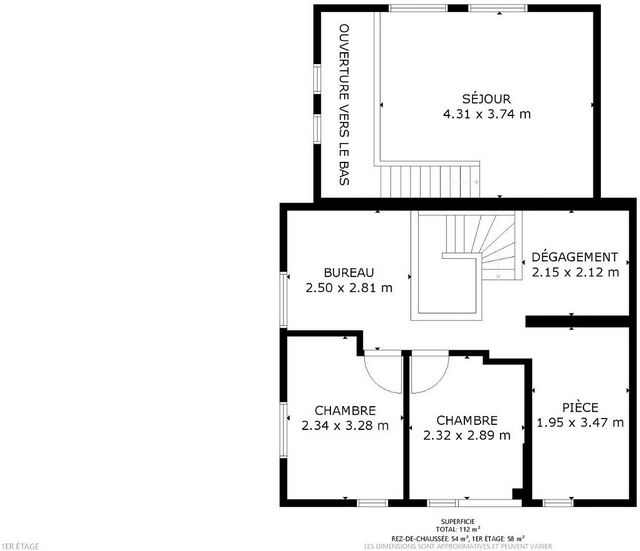
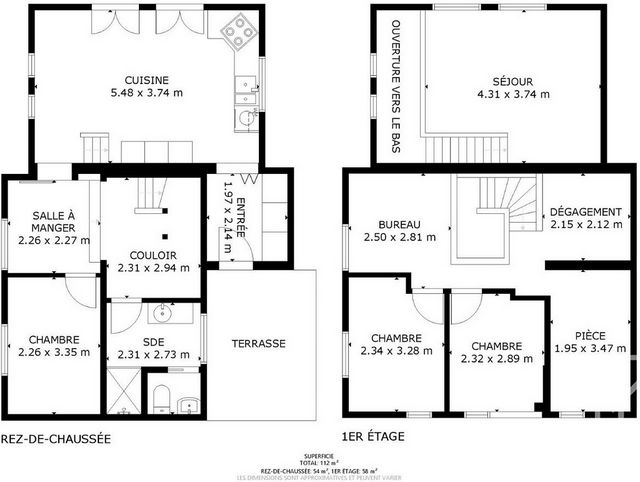
Upstairs contains two further bedrooms, a sleeping area for two under the eaves (with restricted height below 1m80) plus storage.There is combined heating consisting of gas and electric convectors with a gas boiler providing hot water. The property is connected to the original septic tank.Externally the property sits on 265m2 of land with a terrace, parking for one car and a wooden shed. View more View less Introducing a charming three-bedroom chalet nestled in the picturesque setting of Morillon, on Route des Esserts, a 6 minute drive to the slopes at Morillon 1100 and a 6 minute drive to Morillon village. With an overall floor area of 92.98m2 and 72.76m2 of habitable surface, this rustic chalet, originally built in the 1980s, has a seamlessly integrated kitchen extension completed in 2001.Radiating warmth and character, the property is set over two levels. On the ground floor, there is an entrance, an open plan kitchen dining area orientated north east, a mezzanine with a TV room, an office area, a bedroom, a storage area and shower room with WC.
Upstairs contains two further bedrooms, a sleeping area for two under the eaves (with restricted height below 1m80) plus storage.There is combined heating consisting of gas and electric convectors with a gas boiler providing hot water. The property is connected to the original septic tank.Externally the property sits on 265m2 of land with a terrace, parking for one car and a wooden shed.