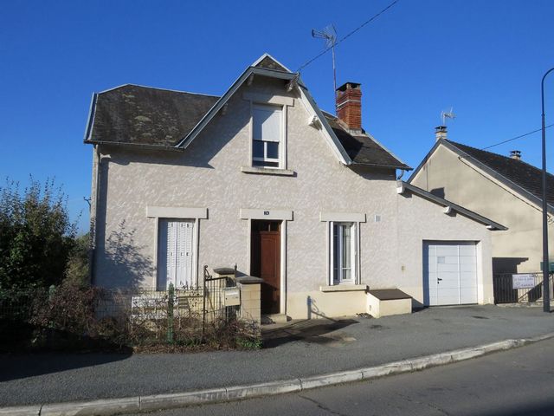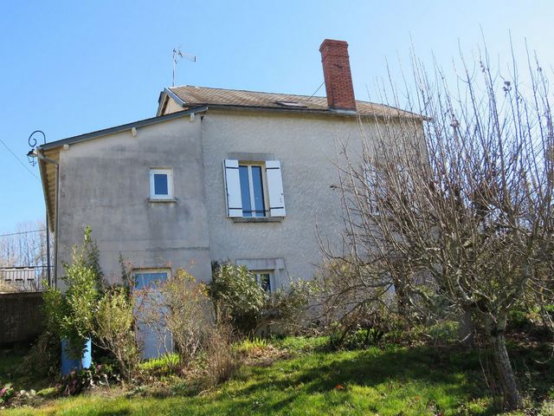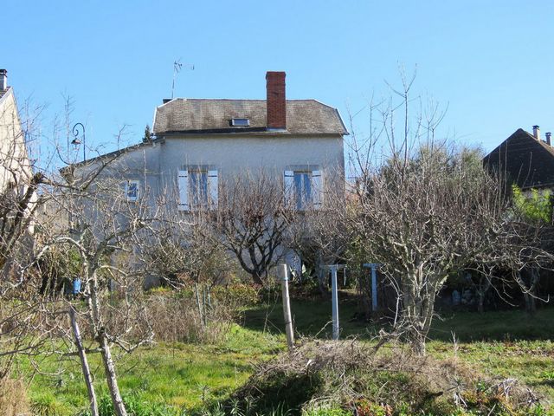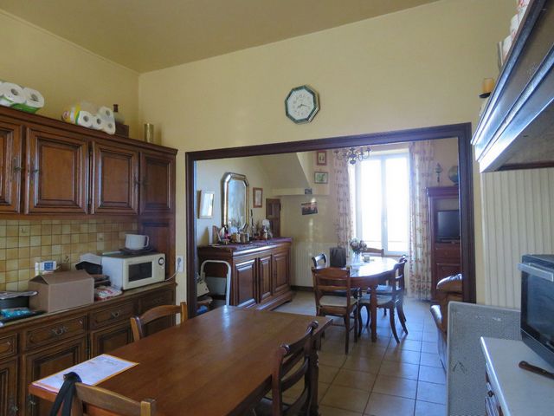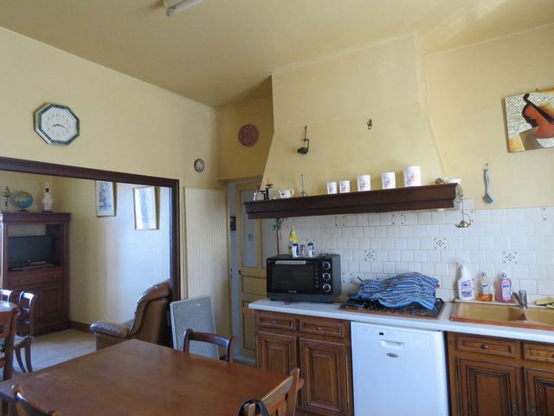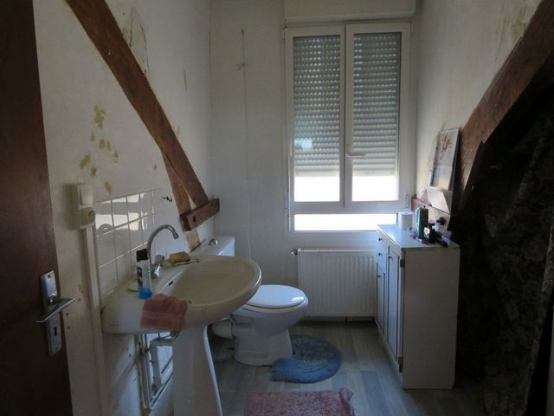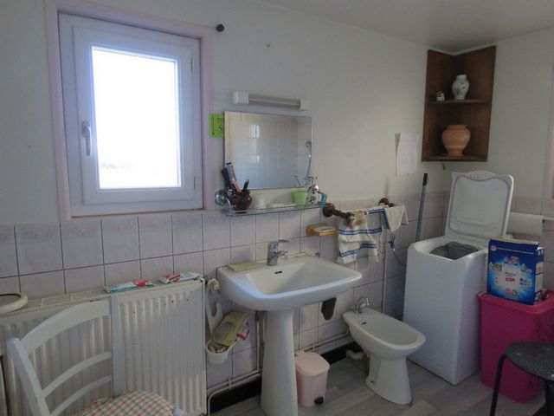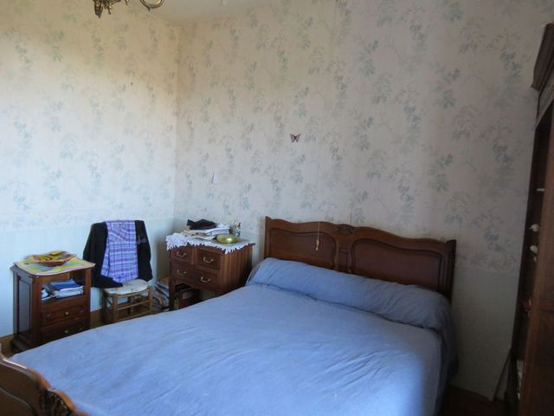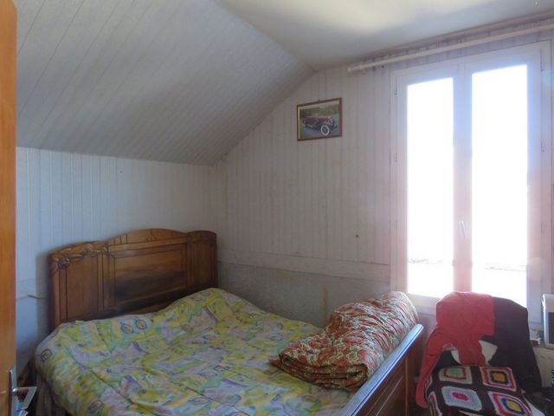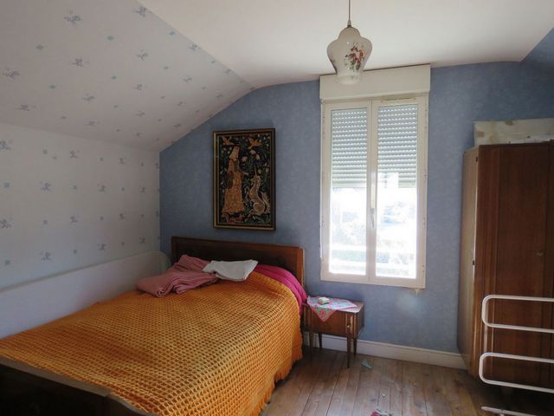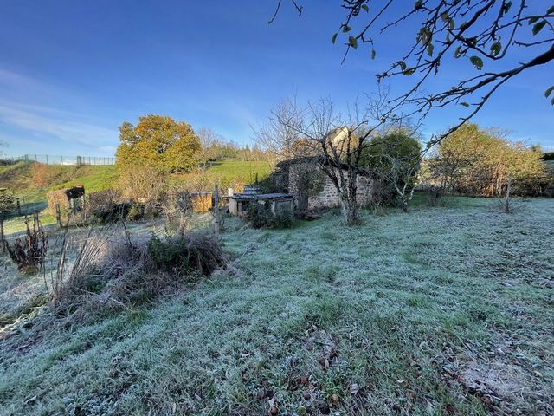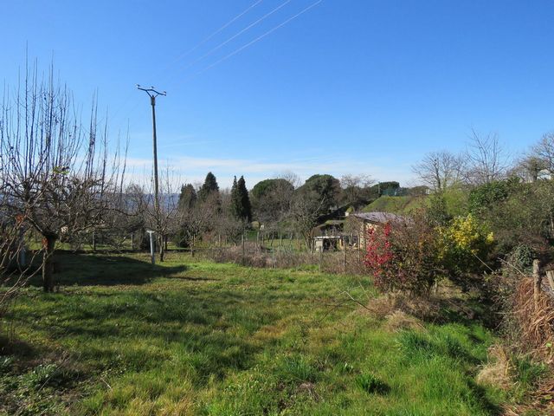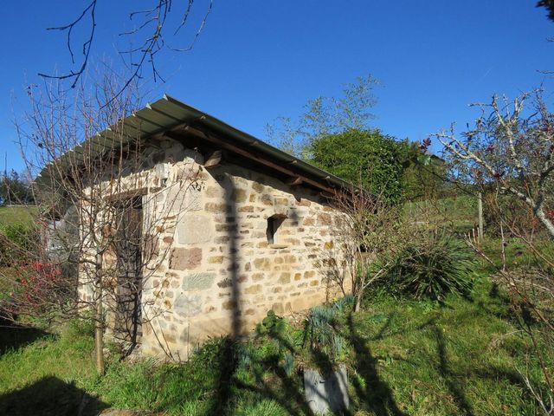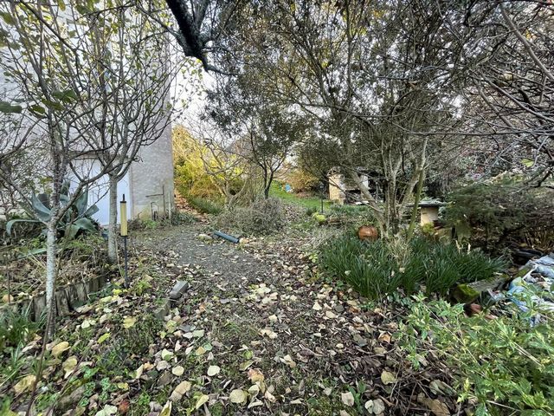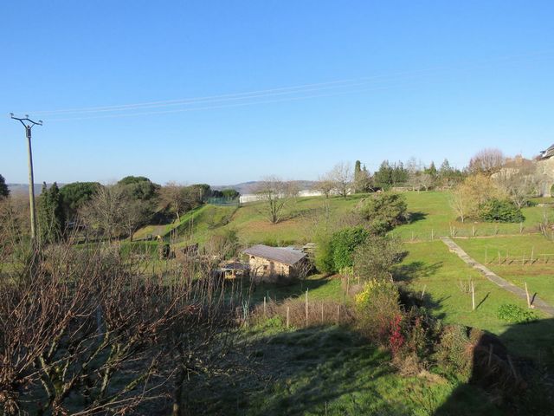USD 119,107
PICTURES ARE LOADING...
House & Single-family home (For sale)
Reference:
PFYR-T198108
/ 3397-24215
Semi-buried house dating from around 1900 with a slated roof in good condition. On the ground floor, the entrance hall leads on the right to a dining room/ kitchen of 26 m² as well as a tiled corridor giving access to the first floor. On your left a bedroom/study with cupboard of approximatively 11 m² with a lino floor as well as a second bedroom with parquet flooring of approximatively 12 m². From the kitchen a corridor leads to an independent toilet and a shower room . On the first floor, a landing givesto two bedrooms with parquet flooring, one with a surface area of approximatively 15 m² and a cupboard, the other with an approximate surface area of 12 m². There's equally a toilet and a small attic for storage. The basement is composed of a cellar in two compartments. One of 48 m² used as a laundry and boiler room, the other of 25 m² is currently used as a storeroom/ workshop. Adjoining, a garage with a fibre cement roof, accessible from the inside, of approximatively 13 m² providing access for a small car. On the grounds, a stone hut and barbecue with various adult fruit trees. This house of about 102 m² living space is situated on a plot of land with a total surface area of 1301 m². Central oil fired heating, double glazing, mains sewerage.
View more
View less
Semi-buried house dating from around 1900 with a slated roof in good condition. On the ground floor, the entrance hall leads on the right to a dining room/ kitchen of 26 m² as well as a tiled corridor giving access to the first floor. On your left a bedroom/study with cupboard of approximatively 11 m² with a lino floor as well as a second bedroom with parquet flooring of approximatively 12 m². From the kitchen a corridor leads to an independent toilet and a shower room . On the first floor, a landing givesto two bedrooms with parquet flooring, one with a surface area of approximatively 15 m² and a cupboard, the other with an approximate surface area of 12 m². There's equally a toilet and a small attic for storage. The basement is composed of a cellar in two compartments. One of 48 m² used as a laundry and boiler room, the other of 25 m² is currently used as a storeroom/ workshop. Adjoining, a garage with a fibre cement roof, accessible from the inside, of approximatively 13 m² providing access for a small car. On the grounds, a stone hut and barbecue with various adult fruit trees. This house of about 102 m² living space is situated on a plot of land with a total surface area of 1301 m². Central oil fired heating, double glazing, mains sewerage.
Reference:
PFYR-T198108
Country:
FR
City:
Juillac
Postal code:
19350
Category:
Residential
Listing type:
For sale
Property type:
House & Single-family home
Property size:
1,104 sqft
Lot size:
14,004 sqft
Bedrooms:
4
Bathrooms:
1
Energy consumption:
301
Greenhouse gas emissions:
94
Garages:
1
SIMILAR PROPERTY LISTINGS
REAL ESTATE PRICE PER SQFT IN NEARBY CITIES
| City |
Avg price per sqft house |
Avg price per sqft apartment |
|---|---|---|
| Ussac | USD 160 | - |
| Excideuil | USD 121 | - |
| Saint-Pantaléon-de-Larche | USD 176 | - |
| Uzerche | USD 92 | - |
| Saint-Yrieix-la-Perche | USD 121 | - |
| Malemort-sur-Corrèze | USD 172 | - |
| Thenon | USD 151 | - |
| Montignac | USD 168 | - |
| Thiviers | USD 110 | - |
| Corrèze | USD 134 | USD 161 |
| Treignac | USD 97 | - |
| Martel | USD 165 | - |
| Souillac | USD 139 | - |
| Périgueux | USD 164 | USD 164 |
| Coulounieix-Chamiers | USD 149 | - |
| Brantôme | USD 155 | - |
| Dordogne | USD 153 | USD 167 |
| Le Bugue | USD 174 | - |
| Argentat | USD 118 | - |
