USD 617,615
3 bd
1,701 sqft
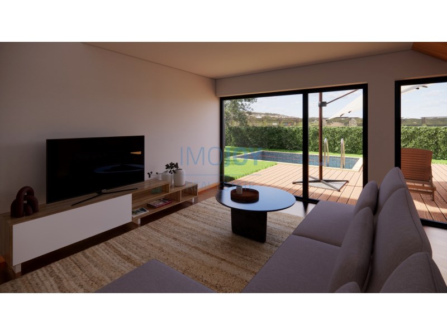

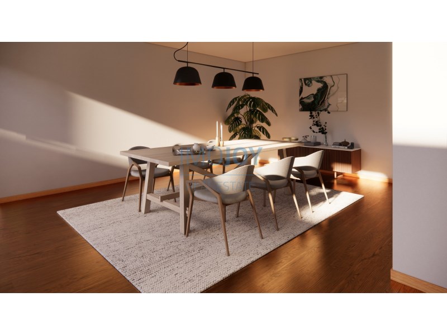
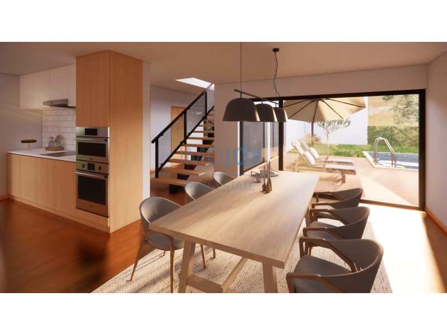
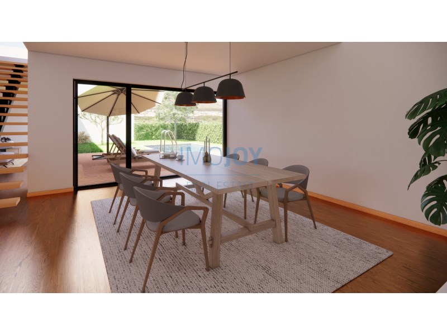
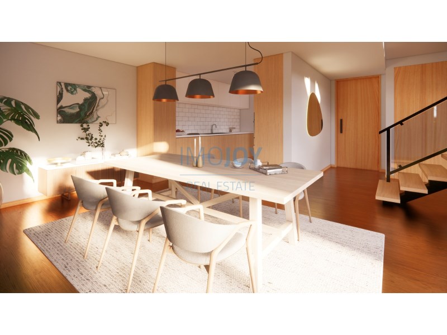
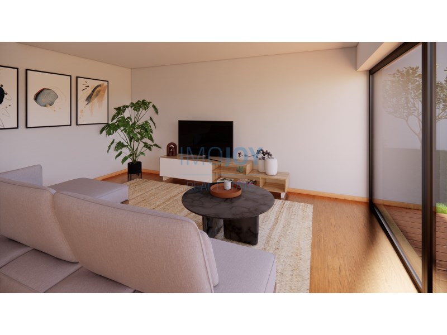
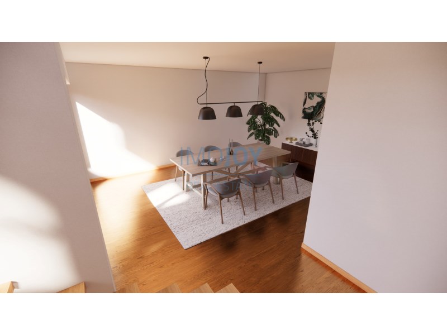
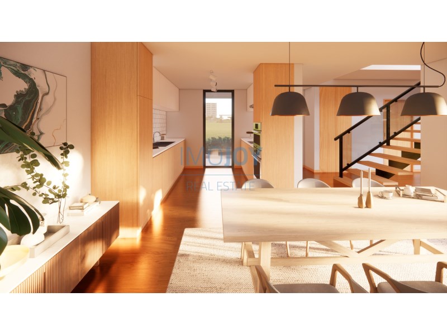
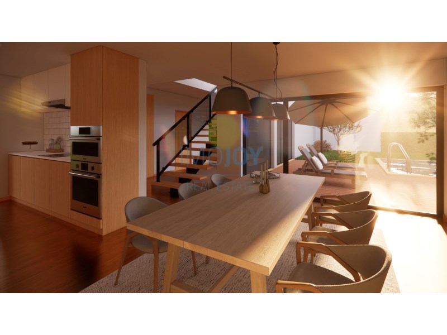
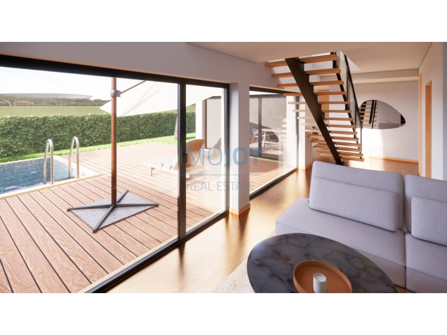
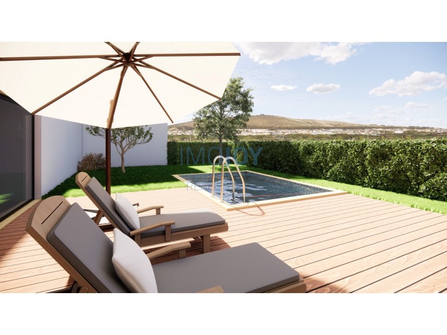
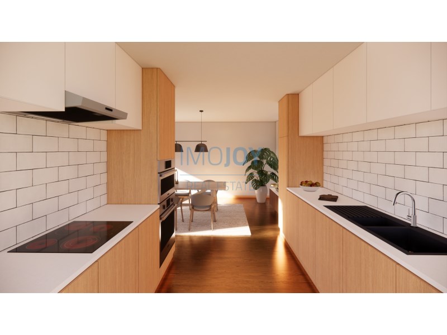
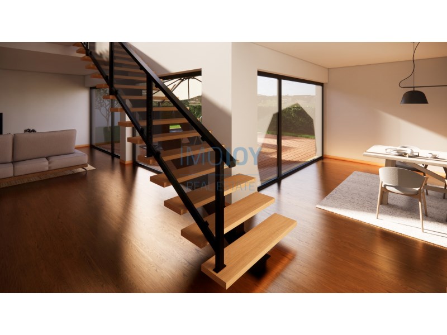
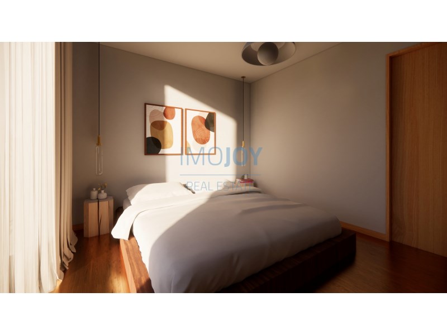
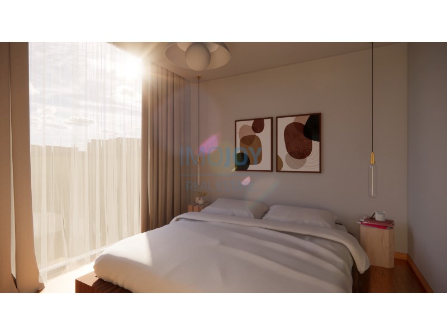
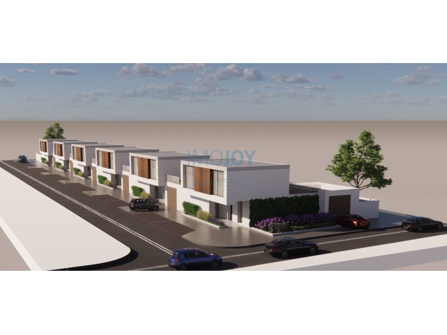
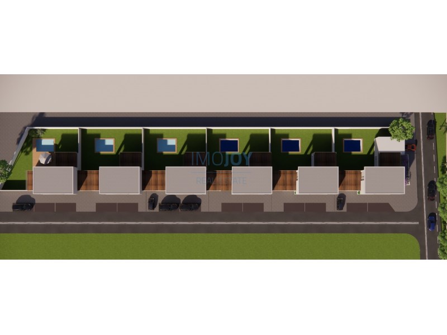



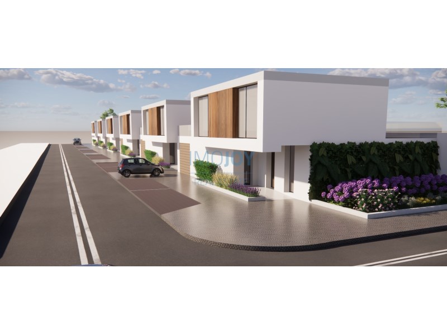

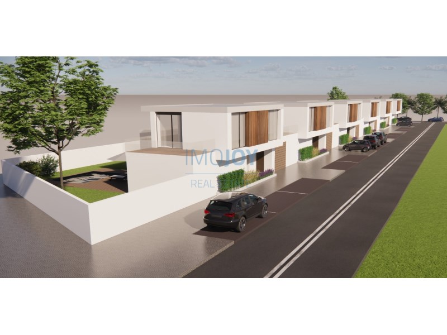
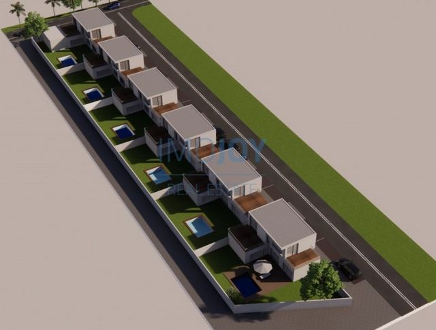

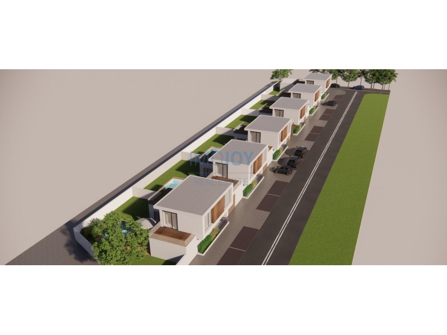
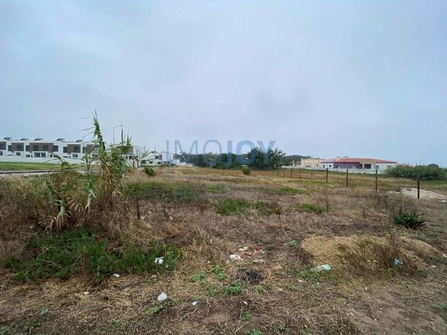
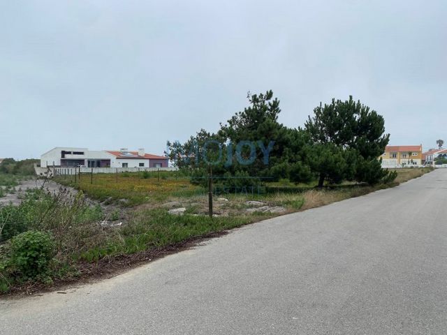


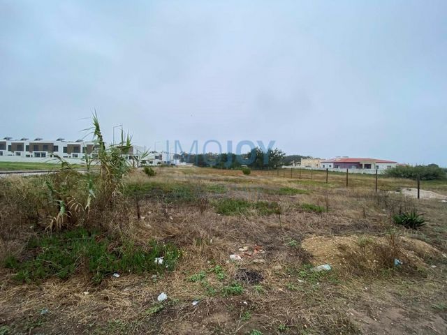
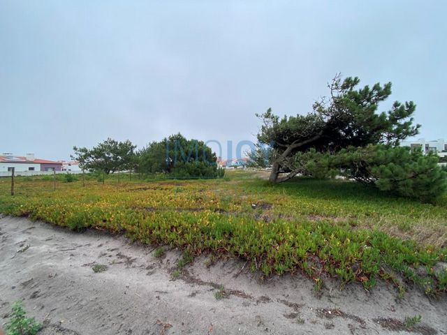
Floor 0:
Garage for Two Cars;
Hall;
Equipped kitchen;
Dining room;
IS Social;
Living Room;
Swimming pool;
Patio.Floor 1:
Two suites;
One bedroom;
IS Complete.
Two terraces.Materials for Finishes:
Frames:
Minimalist anodised aluminium frame system with thermal cut and double glazing, with electric shutters and controlled via Wi-Fi (requires internet connection not provided) the colour of the frame.Lighting:
LED floodlights installed in false ceilings and LED strips in the false ceiling lighting mouldings.
Outside, white luminaires with LED lamps will be installed.Climate:
Heating and cooling system via air conditioning in all rooms of the Samsung or LG brand.
Mechanical ventilation in the bathrooms and kitchen when possible, otherwise it will be electric.Safety:
Alarm installation with remote connection (requires wifi internet not provided)
Installation of outdoor surveillance camera at the back (requires wi-fi internet not provided).Other:
Roca brand suspended sanitary ware.
80 mm hood throughout the villa.
High security Dierre type main door.
White lacquered interior doors.
Garage parking for two vehicles with electric gate, as well as power socket for electric vehicles up to 32 A single-phase.
Solar thermal panels and 300L heat pump for water heating.
Tempered glass railings on the balconies and roof terraces.
Central vacuum with machine installed in the garage.Optional:
Jacuzzi on the terrace.
Electric shading awning.
Heat pump for pool heating and thermal/safety shutter type cover (supports up to 60 kg).Villa close to golden sand beaches and a vibrant food scene. Enjoy the peace and quiet of a residential setting, without sacrificing the convenience of being just minutes from downtown.We look forward to hearing from you
Energy Rating: A+
#ref:MORPP032 View more View less Villa mit 3 Schlafzimmern mit Baubeginn im Juli 2024 und Fertigstellung im Juli 2025.Grundstück mit einer Gesamtfläche von 401 m2, einer Bruttobaufläche von 196 m2, Balkonen von 63,80 m2 und einem Patio von 125,90 m2.Bestehend aus 2 Etagen, die wie folgt unterteilt sind:
Etage 0:
Garage für zwei Autos;
Halle;
Ausgestattete Küche;
Esszimmer;
IST sozial;
Wohnzimmer;
Schwimmbad;
Patio.Etage 1:
Zwei Suiten;
Ein Schlafzimmer;
IST abgeschlossen.
Zwei Terrassen.Materialien für die Veredelung:
Rahmen:
Minimalistisches Rahmensystem aus eloxiertem Aluminium mit thermischem Schnitt und Doppelverglasung, mit elektrischen Rollläden und gesteuert über Wi-Fi (erfordert keine Internetverbindung) in der Farbe des Rahmens.Beleuchtung:
LED-Flutlichter, die in Zwischendecken installiert sind, und LED-Streifen in den Leisten der Zwischendeckenbeleuchtung.
Im Außenbereich werden weiße Leuchten mit LED-Lampen installiert.Klima:
Heiz- und Kühlsystem über Klimaanlage in allen Räumen der Marke Samsung oder LG.
Mechanische Belüftung in den Bädern und in der Küche, wenn möglich, sonst wird sie elektrisch betrieben.Sicherheit:
Alarminstallation mit Fernverbindung (erfordert WLAN-Internet nicht zur Verfügung gestellt)
Installation einer Außenüberwachungskamera auf der Rückseite (erfordert Wi-Fi-Internet nicht vorhanden).Andere:
Hängende Sanitärkeramik der Marke Roca.
80 mm Haube in der gesamten Villa.
Hochsicherheits-Haupttür vom Typ Dierre.
Weiß lackierte Innentüren.
Garagenplatz für zwei Fahrzeuge mit elektrischem Tor sowie Steckdose für Elektrofahrzeuge bis 32 A einphasig.
Sonnenkollektoren und 300L Wärmepumpe für die Warmwasserbereitung.
Geländer aus gehärtetem Glas auf den Balkonen und Dachterrassen.
Zentralstaubsauger mit in der Garage installierter Maschine.Wahlfrei:
Whirlpool auf der Terrasse.
Elektrische Beschattungsmarkise.
Wärmepumpe für die Beheizung von Schwimmbädern und Abdeckung mit Wärme-/Sicherheitsrollladen (trägt bis zu 60 kg).Villa in der Nähe von goldenen Sandstränden und einer lebendigen Food-Szene. Genießen Sie die Ruhe einer Wohngegend, ohne auf den Komfort zu verzichten, nur wenige Minuten von der Innenstadt entfernt zu sein.Wir freuen uns auf Ihre Kontaktaufnahme
Energiekategorie: A+
#ref:MORPP032 Villa de 3 dormitorios con construcción a partir de julio de 2024 y finalización en julio de 2025.Parcela con una superficie total de 401 m2, superficie bruta construida de 196 m2, balcones de 63,80 m2 y un patio de 125,90 m2.Consta de 2 plantas, divididas de la siguiente manera:
Planta 0:
garaje para dos coches;
Sala;
Cocina equipada;
Comedor;
ES social;
Salón;
Piscina;
Patio.Planta 1:
Dos suites;
Un dormitorio;
ESTÁ completo.
Dos terrazas.Materiales para acabados:
Marcos:
Sistema minimalista de marco de aluminio anodizado con corte térmico y doble acristalamiento, con persianas eléctricas y controlado vía Wi-Fi (requiere conexión a internet no proporcionada) el color del marco.Iluminación:
Proyectores LED instalados en falsos techos y tiras LED en las molduras de iluminación de falso techo.
En el exterior, se instalarán luminarias blancas con lámparas LED.Clima:
Sistema de calefacción y refrigeración mediante aire acondicionado en todas las habitaciones de la marca Samsung o LG.
Ventilación mecánica en los baños y cocina cuando sea posible, de lo contrario será eléctrica.Seguridad:
Instalación de alarma con conexión remota (requiere internet wifi no incluido)
Instalación de cámara de vigilancia exterior en la parte trasera (requiere internet wi-fi no proporcionado).Otro:
Sanitarios suspendidos marca Roca.
Campana de 80 mm en toda la villa.
Puerta principal de alta seguridad tipo Dierre.
Puertas interiores lacadas en blanco.
Garaje parking para dos vehículos con portón eléctrico, así como toma de corriente para vehículos eléctricos de hasta 32 A monofásicos.
Paneles solares térmicos y bomba de calor de 300L para calentar agua.
Barandillas de vidrio templado en los balcones y azoteas.
Aspiración central con máquina instalada en el garaje.Opcional:
Jacuzzi en la terraza.
Toldo de sombreado eléctrico.
Bomba de calor para climatización de piscinas y cubierta térmica/de persiana de seguridad (soporta hasta 60 kg).Villa cerca de playas de arena dorada y una vibrante escena gastronómica. Disfrute de la paz y la tranquilidad de un entorno residencial, sin sacrificar la comodidad de estar a solo minutos del centro de la ciudad.Esperamos tener noticias suyas
Categoría Energética: A+
#ref:MORPP032 Villa de 3 chambres avec construction commençant en juillet 2024 et se terminant en juillet 2025.Terrain d'une superficie totale de 401 m2, surface brute de construction de 196 m2, balcons 63,80 m2 et un patio de 125,90 m2.Composé de 2 étages, répartis comme suit :
Étage 0 :
garage pour deux voitures ;
Salle;
Cuisine équipée ;
Salle à manger;
IS Social ;
Salon;
Piscine;
Patio.Étage 1 :
Deux suites ;
Une chambre ;
IS complet.
Deux terrasses.Matériaux pour les finitions :
Cadres:
Système de cadre minimaliste en aluminium anodisé avec coupe thermique et double vitrage, avec volets électriques et contrôlé par Wi-Fi (nécessite une connexion Internet non fournie) de la couleur du cadre.Éclairage:
Projecteurs LED installés dans les faux plafonds et bandes LED dans les moulures d'éclairage du faux plafond.
À l'extérieur, des luminaires blancs avec des lampes LED seront installés.Climat:
Système de chauffage et de refroidissement via la climatisation dans toutes les pièces de la marque Samsung ou LG.
Ventilation mécanique dans les salles de bains et la cuisine lorsque cela est possible, sinon elle sera électrique.Sécurité:
Installation d'alarme avec connexion à distance (nécessite internet wifi non fourni)
Installation de caméra de surveillance extérieure à l'arrière (nécessite internet wi-fi non fourni).Autre:
Sanitaires suspendus de la marque Roca.
Capot de 80 mm dans toute la villa.
Porte principale de haute sécurité de type Dierre.
Portes intérieures laquées blanches.
Parking de garage pour deux véhicules avec portail électrique, ainsi que prise de courant pour les véhicules électriques jusqu'à 32 A monophasé.
Panneaux solaires thermiques et pompe à chaleur 300L pour le chauffage de l'eau.
Garde-corps en verre trempé sur les balcons et les terrasses sur le toit.
Aspirateur central avec machine installé dans le garage.Optionnel:
Jacuzzi sur la terrasse.
Auvent d'ombrage électrique.
Pompe à chaleur pour le chauffage de la piscine et couverture de type volet thermique/de sécurité (supporte jusqu'à 60 kg).Villa à proximité des plages de sable doré et d'une scène gastronomique animée. Profitez de la paix et de la tranquillité d'un cadre résidentiel, sans sacrifier la commodité d'être à quelques minutes du centre-ville.Nous nous réjouissons d'avoir de vos nouvelles
Performance Énergétique: A+
#ref:MORPP032 Villa con 3 camere da letto con inizio della costruzione nel luglio 2024 e completamento nel luglio 2025.Terreno con una superficie totale di 401 m2, superficie lorda di costruzione di 196 m2, balconi 63,80 m2 e un patio di 125,90 m2.Composto da 2 piani, così suddivisi:
Piano 0:
garage per due auto;
Corridoio;
Cucina attrezzata;
Sala da pranzo;
IS sociale;
Soggiorno;
Piscina;
Patio.Piano 1:
Due suite;
Una camera da letto;
È completo.
Due terrazze.Materiali per le finiture:
Fotogrammi:
Sistema minimalista di telaio in alluminio anodizzato con taglio termico e doppi vetri, con tapparelle elettriche e controllato via Wi-Fi (richiede connessione internet non fornita) il colore del telaio.Illuminazione:
Proiettori LED installati nei controsoffitti e strisce LED nelle modanature di illuminazione dei controsoffitti.
All'esterno saranno installati apparecchi di illuminazione bianchi con lampade a LED.Clima:
Sistema di riscaldamento e raffrescamento tramite aria condizionata in tutte le stanze del marchio Samsung o LG.
Ventilazione meccanica nei bagni e in cucina quando possibile, altrimenti sarà elettrica.Sicurezza:
Installazione allarme con connessione remota (richiede internet wifi non fornito)
Installazione di una telecamera di sorveglianza esterna sul retro (richiede internet wi-fi non fornito).Altro:
Sanitari sospesi marca Roca.
Cappa da 80 mm in tutta la villa.
Portone d'ingresso tipo Dierre ad alta sicurezza.
Porte interne laccate bianche.
Parcheggio in garage per due veicoli con cancello elettrico, oltre a presa di corrente per veicoli elettrici fino a 32 A monofase.
Pannelli solari termici e pompa di calore da 300L per il riscaldamento dell'acqua.
Ringhiere in vetro temperato sui balconi e sulle terrazze sul tetto.
Aspirapolvere centralizzato con macchina installata in garage.Opzionale:
Jacuzzi sulla terrazza.
Tenda da sole ombreggiante elettrica.
Pompa di calore per il riscaldamento della piscina e copertura del tipo a tapparella termica/di sicurezza (supporta fino a 60 kg).Villa vicino a spiagge di sabbia dorata e una vivace scena gastronomica. Goditi la pace e la tranquillità di un ambiente residenziale, senza rinunciare alla comodità di essere a pochi minuti dal centro.Non vediamo l'ora di sentirvi
Categoria energetica: A+
#ref:MORPP032 Villa met 3 slaapkamers waarvan de bouw begint in juli 2024 en wordt voltooid in juli 2025.Perceel met een totale oppervlakte van 401 m2, bruto bouwoppervlakte van 196 m2, balkons 63,80 m2 en een patio van 125,90 m2.Bestaande uit 2 verdiepingen, als volgt ingedeeld:
Verdieping 0:
garage voor twee auto's;
Hal;
Uitgeruste keuken;
Eetkamer;
IS sociaal;
Woonkamer;
Zwembad;
Patio.Verdieping 1:
Twee suites;
Een slaapkamer;
IS compleet.
Twee terrassen.Materialen voor afwerkingen:
Frames:
Minimalistisch geanodiseerd aluminium framesysteem met thermische snede en dubbele beglazing, met elektrische rolluiken en bediend via Wi-Fi (vereist internetverbinding niet voorzien) de kleur van het frame.Verlichting:
LED-schijnwerpers geïnstalleerd in verlaagde plafonds en LED-strips in de verlaagde plafondverlichtingslijsten.
Buiten worden witte armaturen met LED-lampen geïnstalleerd.Klimaat:
Verwarmings- en koelsysteem via airconditioning in alle kamers van het merk Samsung of LG.
Mechanische ventilatie in de badkamers en keuken indien mogelijk, anders wordt het elektrisch.Veiligheid:
Alarminstallatie met verbinding op afstand (vereist wifi-internet niet voorzien)
Installatie van bewakingscamera voor buiten aan de achterkant (vereist wi-fi internet niet voorzien).Ander:
Hangend sanitair van het merk Roca.
80 mm kap door de hele villa.
Hoge beveiliging hoofddeur van het type Dierre.
Wit gelakte binnendeuren.
Parkeergarage voor twee voertuigen met elektrische poort, evenals stopcontact voor elektrische voertuigen tot 32 A enkelfasig.
Thermische zonnepanelen en 300L warmtepomp voor waterverwarming.
Hekwerk van gehard glas op de balkons en dakterrassen.
Centrale stofzuiger met machine geïnstalleerd in de garage.Facultatief:
Jacuzzi op het terras.
Elektrische zonwering.
Warmtepomp voor zwembadverwarming en thermische/veiligheidsrolluikafdekking (ondersteunt tot 60 kg).Villa dicht bij gouden zandstranden en een levendige eetcultuur. Geniet van de rust en stilte van een residentiële omgeving, zonder het gemak op te offeren van slechts enkele minuten van het centrum.We kijken ernaar uit om van u te horen
Energie Categorie: A+
#ref:MORPP032 Moradia T3 com inicio da construção em Julho de 2024 e sua conclusão em Julho de 2025.Lote com uma Área Total de 401 m2, Área Bruta de Construção de 196 m2, Varandas 63,80 m2 e com um logradouro de 125,90 m2.Composta por 2 pisos, divididos da seguinte forma:
Piso 0:
Garagem para Duas Viaturas;
Hall;
Cozinha Equipada;
Sala de Jantar;
IS Social;
Sala Estar;
Piscina;
Logradouro.Piso 1:
Duas Suítes;
Um quarto;
IS Completa.
Dois Terraços.Materiais para Acabamentos:
Caixilharia:
Sistema de caixilharia minimalista em alumínio anodizado com corte térmico e vidros duplos, com estores elétricos e comandados via Wi-fi (requer ligação à internet não fornecida) a cor da caixilharia.Iluminação:
Projetores de LED instalados nos tetos falsos e réguas de LED nas sancas de iluminação dos tetos falsos.
No exterior, serão instaladas luminárias de cor branca com lâmpadas de LED.Climatização:
Sistema de aquecimento e arrefecimento via ar condicionado em todas as divisões da marca Samsung ou LG.
Ventilação mecânica nas casas de banho e cozinha, quando possível, caso contrário será elétrico.Segurança:
Instalação de alarme com ligação remota (requer wi-fi internet não fornecida)
Instalação de câmara de vigilância exterior a tardoz (requer wi-fi internet não fornecida).Outros:
Loiça sanitária suspensa da marca Roca.
Capoto de 80 mm em toda a moradia.
Porta principal de segurança tipo Dierre de alta segurança.
Portas interiores lacados a branco.
Estacionamento na garagem para dois veículos com portão elétrico, bem como tomada de alimentação para veículos elétricos até 32 A monofásico.
Painéis solares térmicos e bomba de calor de 300L para aquecimento de águas.
Guardas em vidro temperado nas varandas e terraços da cobertura.
Aspiração central com máquina instalada na garagem.Opcionais:
Jacuzzi no terraço.
Toldo elétrico de sombreamento.
Bomba de calor para aquecimento de piscina e cobertura tipo persiana térmica/segurança (suporta até 60 kg).Moradia próxima das praias de areias douradas e uma vibrante cena gastronômica. Desfrute da paz e tranquilidade de um ambiente residencial, sem sacrificar a conveniência de estar a poucos minutos do centro.Aguardamos o seu contato
Categoria Energética: A+
#ref:MORPP032 3 , 2024 2025 . 401 2, 196 2, 63,80 2 125,90 2. 2 , :
0:
;
;
;
;
;
;
;
. 1:
;
;
.
. :
:
, Wi-Fi ( ) .:
.
.:
Samsung LG.
, .:
( wifi , )
( wi-fi ).:
Roca.
80 .
.
.
, 32 .
300 .
.
.:
.
.
/ ( 60 ). . , .
: A+
#ref:MORPP032 3 bedroom villa with construction starting in July 2024 and completion in July 2025.Plot with a total area of 401 m2, gross construction area of 196 m2, balconies 63.80 m2 and a patio of 125.90 m2.Comprising 2 floors, divided as follows:
Floor 0:
Garage for Two Cars;
Hall;
Equipped kitchen;
Dining room;
IS Social;
Living Room;
Swimming pool;
Patio.Floor 1:
Two suites;
One bedroom;
IS Complete.
Two terraces.Materials for Finishes:
Frames:
Minimalist anodised aluminium frame system with thermal cut and double glazing, with electric shutters and controlled via Wi-Fi (requires internet connection not provided) the colour of the frame.Lighting:
LED floodlights installed in false ceilings and LED strips in the false ceiling lighting mouldings.
Outside, white luminaires with LED lamps will be installed.Climate:
Heating and cooling system via air conditioning in all rooms of the Samsung or LG brand.
Mechanical ventilation in the bathrooms and kitchen when possible, otherwise it will be electric.Safety:
Alarm installation with remote connection (requires wifi internet not provided)
Installation of outdoor surveillance camera at the back (requires wi-fi internet not provided).Other:
Roca brand suspended sanitary ware.
80 mm hood throughout the villa.
High security Dierre type main door.
White lacquered interior doors.
Garage parking for two vehicles with electric gate, as well as power socket for electric vehicles up to 32 A single-phase.
Solar thermal panels and 300L heat pump for water heating.
Tempered glass railings on the balconies and roof terraces.
Central vacuum with machine installed in the garage.Optional:
Jacuzzi on the terrace.
Electric shading awning.
Heat pump for pool heating and thermal/safety shutter type cover (supports up to 60 kg).Villa close to golden sand beaches and a vibrant food scene. Enjoy the peace and quiet of a residential setting, without sacrificing the convenience of being just minutes from downtown.We look forward to hearing from you
Energy Rating: A+
#ref:MORPP032