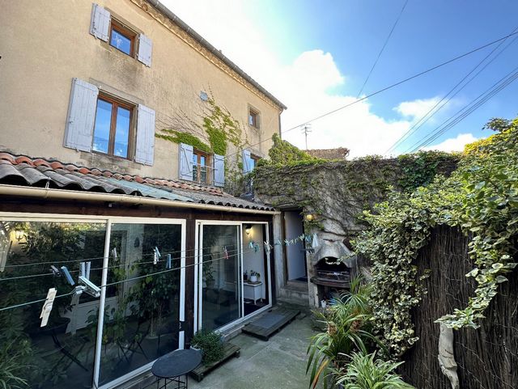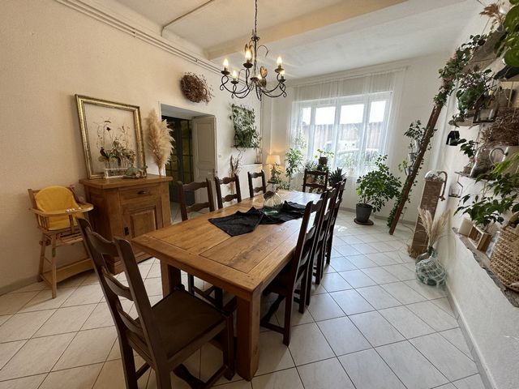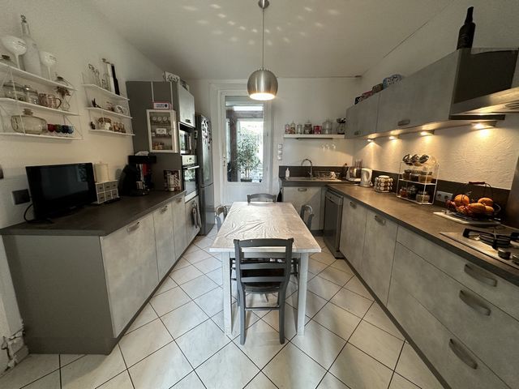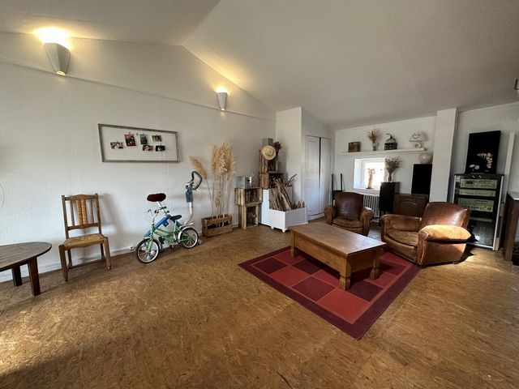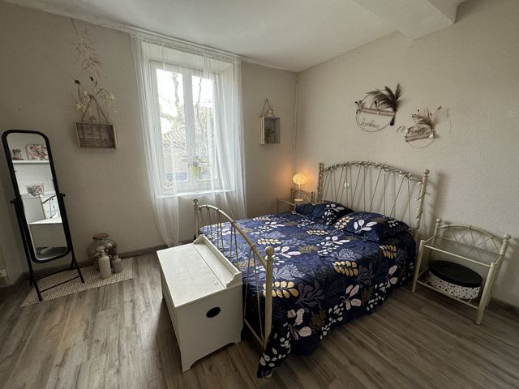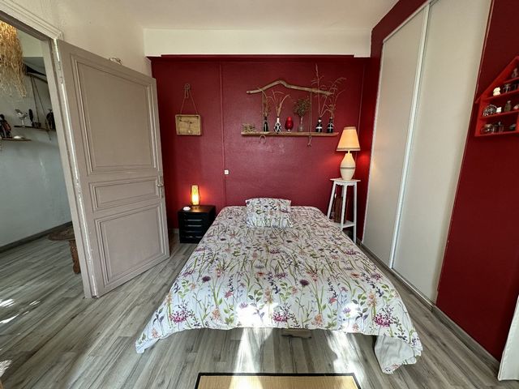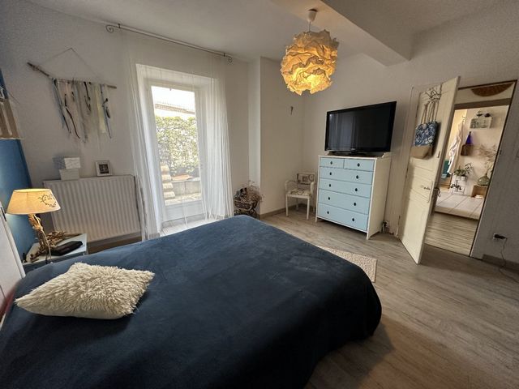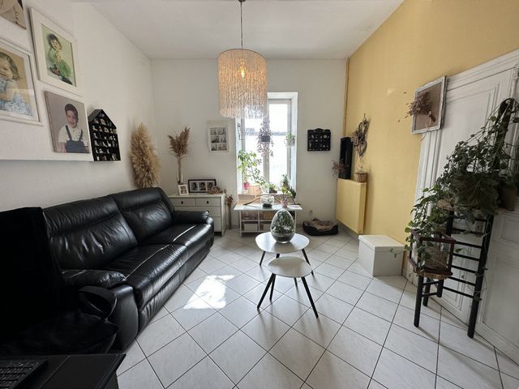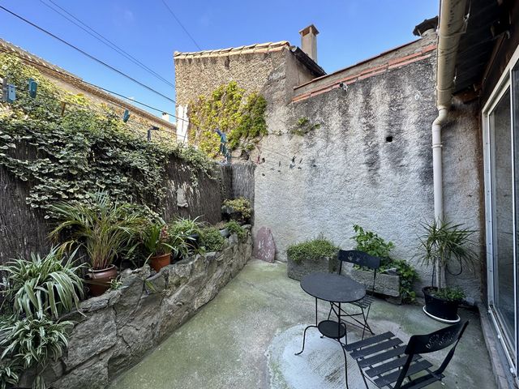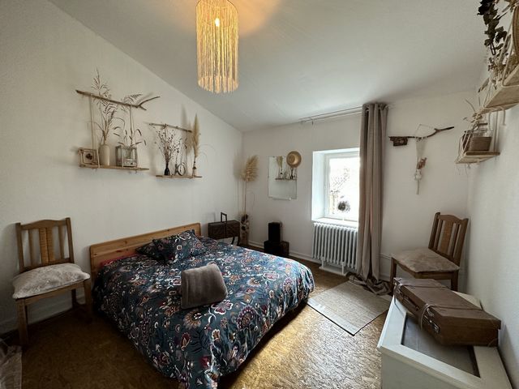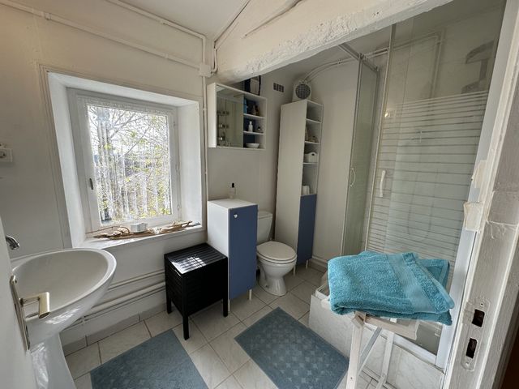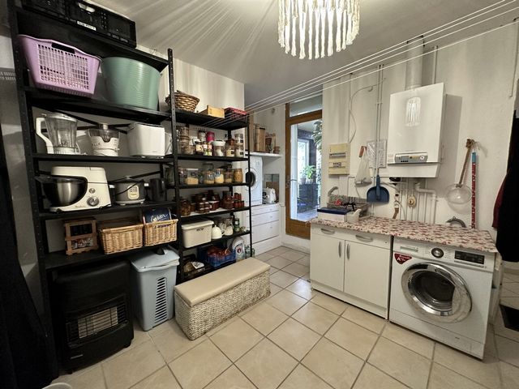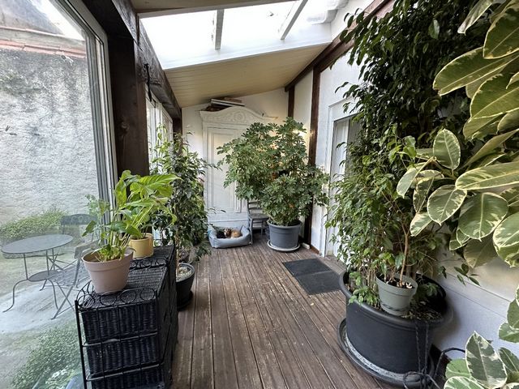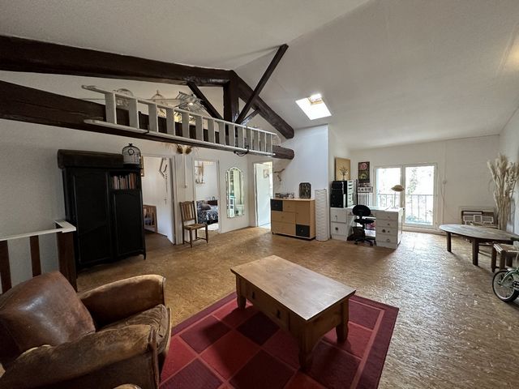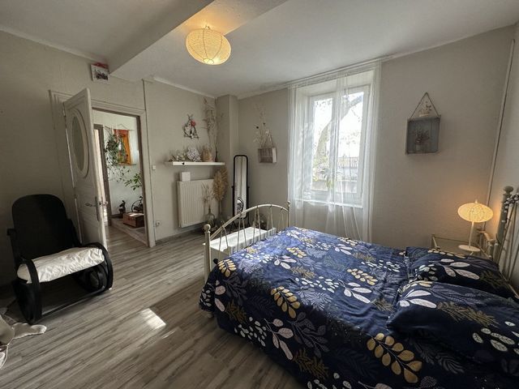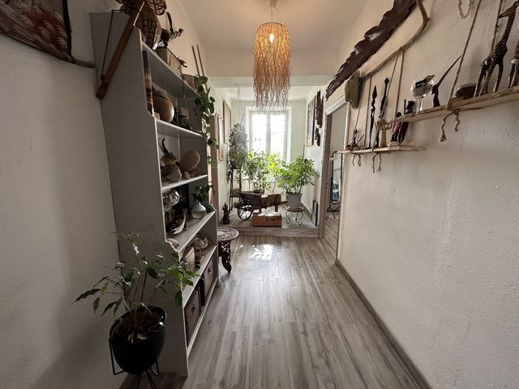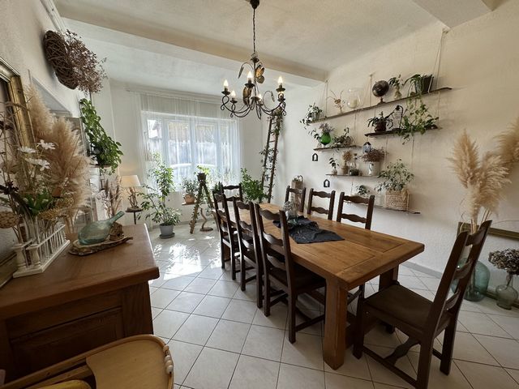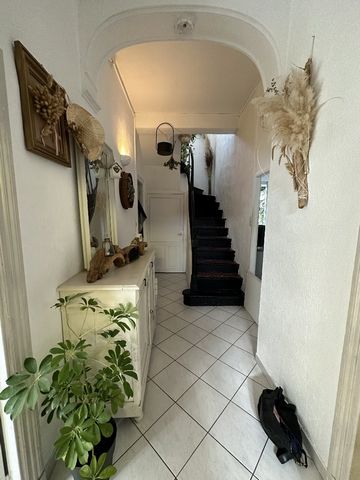USD 324,711
PICTURES ARE LOADING...
Comfortable and spacious house, ideal for a family.
USD 324,711
House & Single-family home (For sale)
Reference:
TXNV-T20428
/ 12012368973
This house has five good-sized bedrooms, a large living space on the top floor, and two more reception rooms on the ground floor. The house is immaculate and in excellent condition. The property includes a charming courtyard, and is well-positioned in the centre of lovely Caunes Minervois. The ground floor comprises of a living room, dining room and kitchen, as well as a WC, a fully-equipped laundry room and a covered verandah. Many of the rooms are light-filled, and the efficient central heating, double glazing and good insulation make the house comfortable throughout the year. There is also an atelier coming off the garden, with street access. The staircase to the first floor is laid with original marble tiles. The first floor comprises of 3 spacious and light-filled bedrooms, one of which has a private balcony with mountain views. There is also a well-appointed bathroom with WC, double sinks and new Italian shower. A staircase with original terracotta tiles leads up to the second floor where there is a fabulous living space perfect for teenagers, or as a workshop or studio. Large windows afford charming views towards the abbey. There are also two spacious bedrooms and a bathroom with WC, sink and shower. This is a solid and sound house that has been well-cared for. Recently renovated, the new elements include: the roof (tiles, beams, insulation), zinc gutters, façade, condensation water heater, some electrics, Italian shower
Don't miss this opportunity to buy this wonderful and comfortable family home in Caunes Minervois!
View more
View less
Cette maison dispose de cinq chambres de bonne taille, d'un grand espace de vie au dernier étage et de deux autres pièces de réception au rez-de-chaussée. La maison est impeccable et en excellent état. La propriété comprend une charmante cour et est bien située dans le centre du ravisant Caunes Minervois. Le rez-de-chaussée se compose d'un salon, d'une salle à manger et d'une cuisine, ainsi que d'un WC, d'une buanderie entièrement équipée et d'une véranda couverte. De nombreuses pièces sont lumineuses et le chauffage central efficace, le double vitrage et une bonne isolation rendent la maison confortable tout au long de l'année. Il y a également un atelier donnant sur le jardin, avec accès à la rue. L'escalier menant au premier étage est recouvert de carreaux de marbre d'origine. Le premier étage comprend trois chambres spacieuses et lumineuses, dont l'une dispose d'un balcon privé avec vue sur les montagnes. Il y a également une salle de bains bien aménagée avec WC, double lavabo et nouvelle douche à l'italienne. Un escalier avec des carreaux de terre cuite d'origine mène au deuxième étage où se trouve un fabuleux espace de vie idéal pour les adolescents, ou comme atelier ou studio. De grandes fenêtres offrent une vue charmante sur l'abbaye. Il y a également deux chambres spacieuses et une salle de bain avec WC, lavabo et douche. Il s'agit d'une maison solide et saine qui a été bien entretenue. Récemment rénovée, les éléments neufs comprennent : la toiture (tuiles, poutres, isolation), les gouttiers en zinc, la façade, le chauffe-eau à condensation, une partie de l'électricité, la douche... Ne manquez pas cette opportunité d'acquérir cette magnifique et confortable maison de famille à Caunes Minervois !
This house has five good-sized bedrooms, a large living space on the top floor, and two more reception rooms on the ground floor. The house is immaculate and in excellent condition. The property includes a charming courtyard, and is well-positioned in the centre of lovely Caunes Minervois. The ground floor comprises of a living room, dining room and kitchen, as well as a WC, a fully-equipped laundry room and a covered verandah. Many of the rooms are light-filled, and the efficient central heating, double glazing and good insulation make the house comfortable throughout the year. There is also an atelier coming off the garden, with street access. The staircase to the first floor is laid with original marble tiles. The first floor comprises of 3 spacious and light-filled bedrooms, one of which has a private balcony with mountain views. There is also a well-appointed bathroom with WC, double sinks and new Italian shower. A staircase with original terracotta tiles leads up to the second floor where there is a fabulous living space perfect for teenagers, or as a workshop or studio. Large windows afford charming views towards the abbey. There are also two spacious bedrooms and a bathroom with WC, sink and shower. This is a solid and sound house that has been well-cared for. Recently renovated, the new elements include: the roof (tiles, beams, insulation), zinc gutters, façade, condensation water heater, some electrics, Italian shower
Don't miss this opportunity to buy this wonderful and comfortable family home in Caunes Minervois!
Reference:
TXNV-T20428
Country:
FR
City:
CAUNES MINERVOIS
Postal code:
11160
Category:
Residential
Listing type:
For sale
Property type:
House & Single-family home
Property subtype:
Townhouse
Land tax:
USD 1,949
Property size:
2,317 sqft
Lot size:
323 sqft
Rooms:
9
Bedrooms:
5
WC:
3
No. of levels:
2
Equipped kitchen:
Yes
Condition:
Good
Heating Combustible:
Gas
Energy consumption:
97
Greenhouse gas emissions:
20
Balcony:
Yes
Terrace:
Yes
