USD 732,749
PICTURES ARE LOADING...
Semi-detached house in great location, Malinska center
USD 913,118
House & Single-family home (For sale)
Reference:
XTHX-T3829
/ 517265
Reference:
XTHX-T3829
Country:
HR
City:
Malinska-Dubašnica
Category:
Residential
Listing type:
For sale
Property type:
House & Single-family home
Property size:
2,132 sqft
Lot size:
2,390 sqft
Rooms:
5
Bedrooms:
3
Bathrooms:
4
No. of levels:
1
Furnished:
Yes
Garages:
1
Air-conditioning:
Yes
Terrace:
Yes
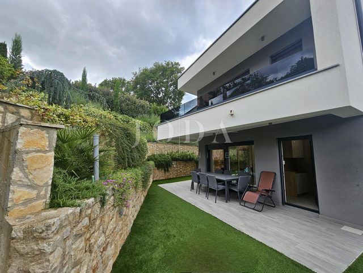
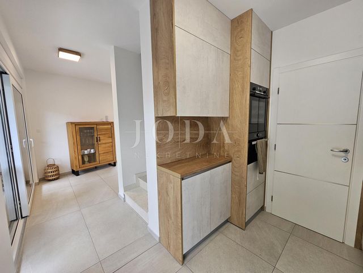
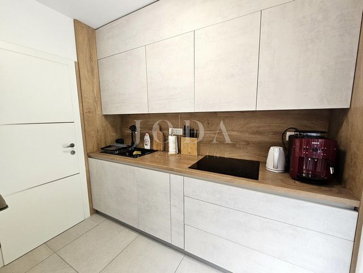
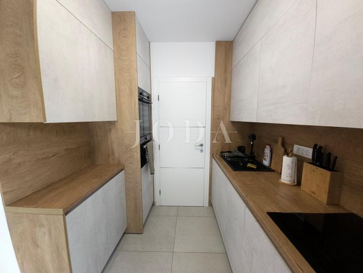
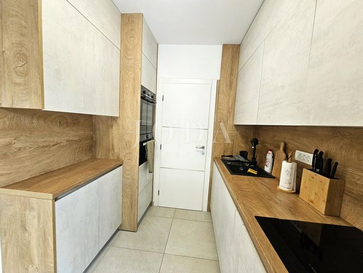
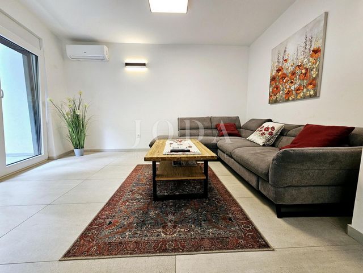
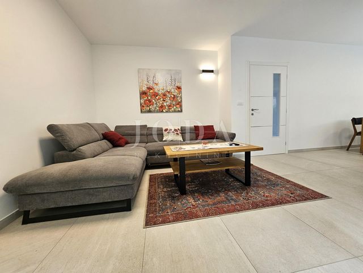
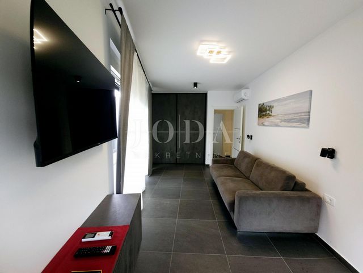
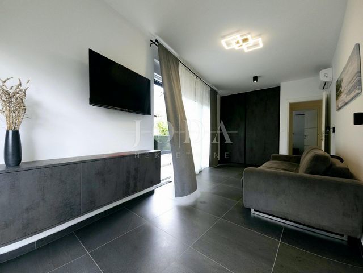
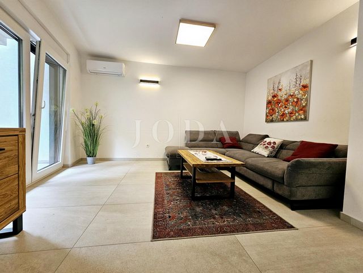
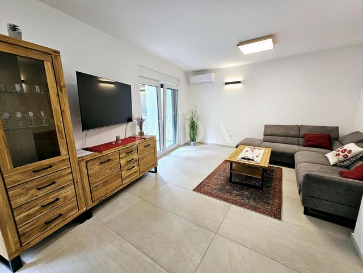
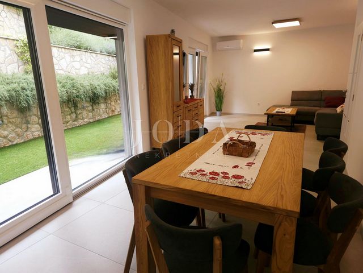
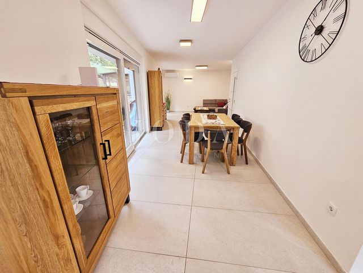
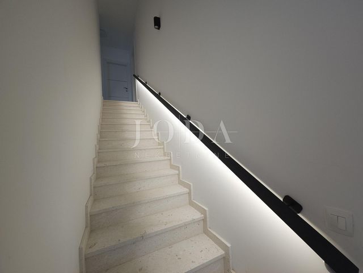
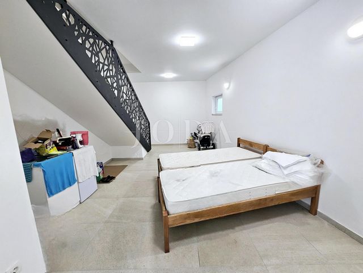
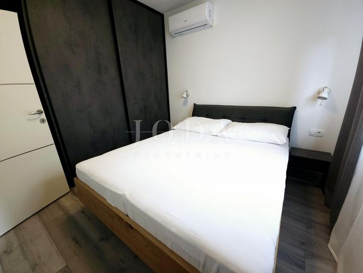
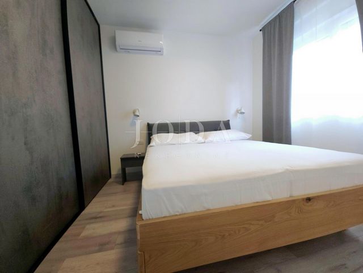
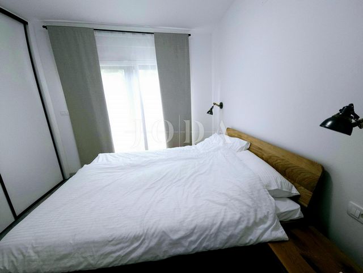
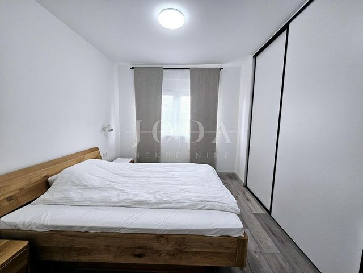
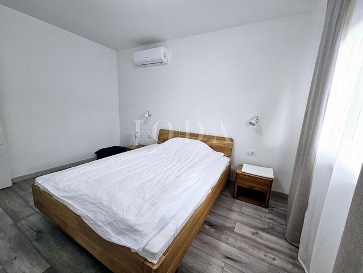
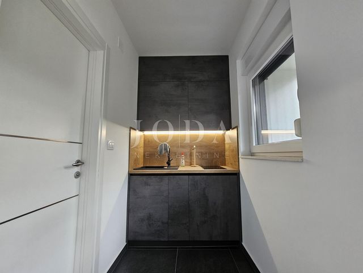
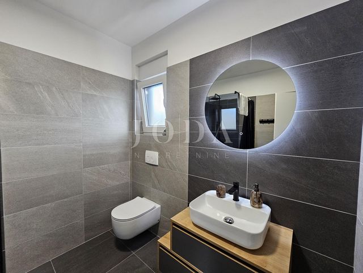
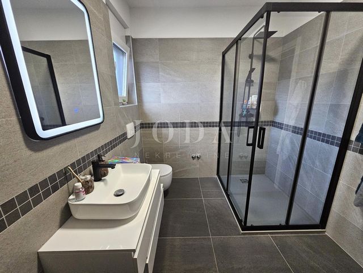
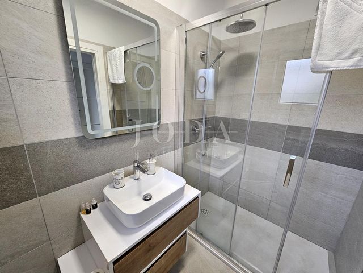
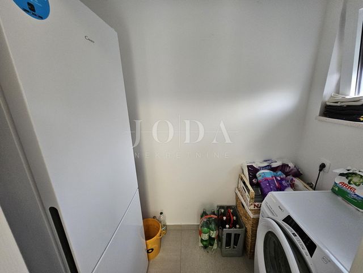
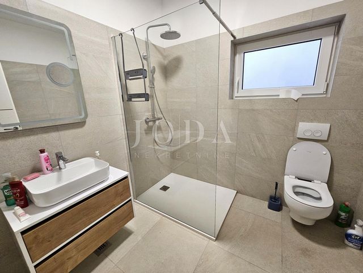
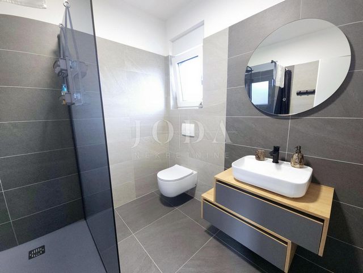
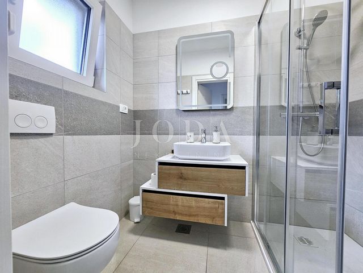
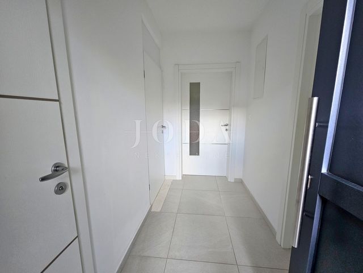
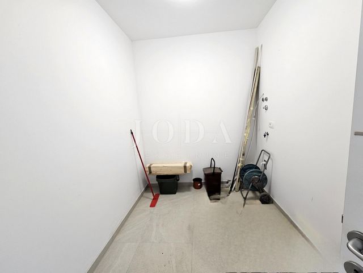
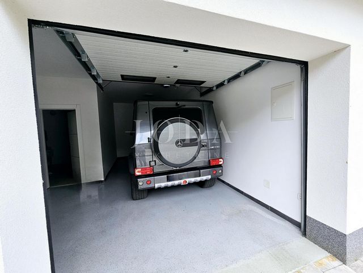
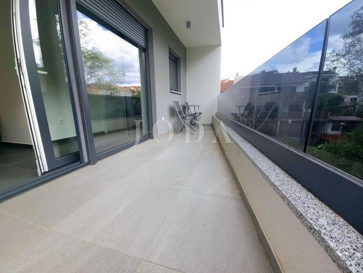
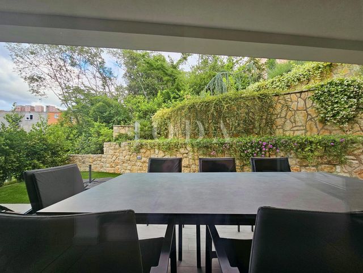
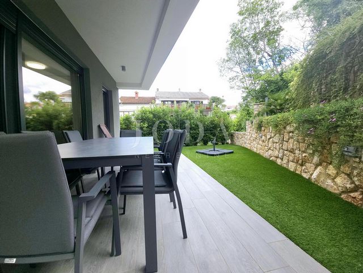
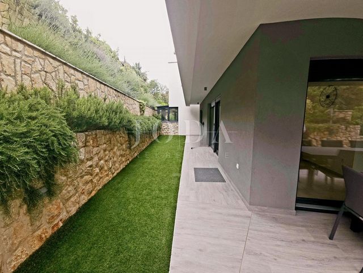
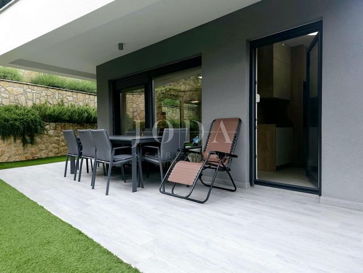
Agent s licencom
Mob: +385 91 890 4694
Tel: +385 51 403 771
E-mail: info@joda-nekretnine.hr
www.joda-nekretnine.hr View more View less Location: Primorsko-goranska županija, Malinska-Dubašnica, Malinska.Zum Verkauf steht eine moderne Doppelhaushälfte in hervorragender Lage im Zentrum von Malinska.Das Haus mit einer Gesamtwohnfläche von 198,11 m2 mit einer Terrasse im Erdgeschoss von 18,11 m2 und einem Balkon im ersten Stock von 24,18 m2 erstreckt sich über zwei Etagen, Erdgeschoss und erste Etage. Es hat zwei Eingänge, einer führt durch die Garage und der andere über die Außentreppe. Im Erdgeschoss befinden sich eine Garage, ein Abstellraum und eine Taverne (Konoba), die als Studio-Apartment mit Badezimmer, Terrasse und eigenem Eingang eingerichtet ist. Über eine Innentreppe gelangt man in das Obergeschoss, das in zwei Teile unterteilt ist. Der erste Teil ist größer und besteht aus zwei Schlafzimmern, einem Badezimmer, einer Küche mit Esszimmer und Wohnzimmer sowie einem Balkon. Der zweite Teil ist kleiner und als Studio-Apartment mit Badezimmer und Miniküche konzipiert. Vor dem Haus befindet sich ein wunderschön angelegter Garten von 222 m2. Parkplätze für drei Fahrzeuge sind vorhanden.Alle notwendigen Annehmlichkeiten befinden sich in der Nähe. Die Immobilie ist ideal zum Wohnen und als Investition für den Tourismus.ID CODE: EI-5863Josip Šikić, mag.oec
Agent s licencom
Mob: +385 91 890 4694
Tel: +385 51 403 771
E-mail: info@joda-nekretnine.hr
www.joda-nekretnine.hr Location: Primorsko-goranska županija, Malinska-Dubašnica, Malinska.Prodaje se moderna dvojna kuća na odličnoj lokaciji u samom centru Malinske.Kuća ukupne stambene površine 198.11 m2 s terasom u prizemlju površine 18,11 m2 i balkonom na katu površine 24,18 m2 proteže se na dvije etaže prizemlje i kat. Ima dva ulaza, jedan je kroz garažu, a drugi vanjskim stepenicama. U prizemlju se nalazi garaža, spremište i konoba koja je uređena kao studio apartman s kupaonicom, terasom i vlastitim ulazom. Unutarnjim stepenicama dolazi se na gornju etažu, koja je podijeljena na dva dijela. Prvi dio je veći, a sastoji se od dvije spavaće sobe, kupaonice, kuhinje s blagovaonicom i dnevnim boravkom, te balkona. Drugi dio je manji, koncipiran je kao studio apartman s kupaonicom i mini kuhinjom. Ispred kuće je lijepo uređena okućnica površine 222 m2. Na raspolaganju je parking za tri vozila.Svi sadržaji su u blizini. Nekretnina idealna za život i kao investicija za turizam.ID KOD AGENCIJE: EI-5863Josip Šikić, mag.oec
Agent s licencom
Mob: +385 91 890 4694
Tel: +385 51 403 771
E-mail: info@joda-nekretnine.hr
www.joda-nekretnine.hr Location: Primorsko-goranska županija, Malinska-Dubašnica, Malinska.A modern semi-detached house is for sale in an excellent location in the very center of Malinska.The house with a total living area of 198.11 m2 with a terrace on the ground floor of 18.11 m2 and a balcony on the first floor of 24.18 m2 extends over two floors, ground floor and first floor. It has two entrances, one is through the garage, and the other is through the outside stairs. On the ground floor there is a garage, a storage room and a tavern (konoba), which is decorated as a studio apartment with a bathroom, a terrace and its own entrance. Internal stairs lead to the upper floor, which is divided into two parts. The first part is larger and consists of two bedrooms, a bathroom, a kitchen with a dining room and a living room, and a balcony. The second part is smaller, designed as a studio apartment with a bathroom and mini kitchen. In front of the house is a beautifully landscaped garden of 222 m2. Parking for three vehicles is available.All necessary amenities are nearby. The property is ideal for living and as an investment for tourism.ID CODE: EI-5863Josip Šikić, mag.oec
Agent s licencom
Mob: +385 91 890 4694
Tel: +385 51 403 771
E-mail: info@joda-nekretnine.hr
www.joda-nekretnine.hr Location: Primorsko-goranska županija, Malinska-Dubašnica, Malinska.A modern semi-detached house is for sale in an excellent location in the very center of Malinska.The house with a total living area of 198.11 m2 with a terrace on the ground floor of 18.11 m2 and a balcony on the first floor of 24.18 m2 extends over two floors, ground floor and first floor. It has two entrances, one is through the garage, and the other is through the outside stairs. On the ground floor there is a garage, a storage room and a tavern (konoba), which is decorated as a studio apartment with a bathroom, a terrace and its own entrance. Internal stairs lead to the upper floor, which is divided into two parts. The first part is larger and consists of two bedrooms, a bathroom, a kitchen with a dining room and a living room, and a balcony. The second part is smaller, designed as a studio apartment with a bathroom and mini kitchen. In front of the house is a beautifully landscaped garden of 222 m2. Parking for three vehicles is available.All necessary amenities are nearby. The property is ideal for living and as an investment for tourism.ID CODE: EI-5863Josip Šikić, mag.oec
Agent s licencom
Mob: +385 91 890 4694
Tel: +385 51 403 771
E-mail: info@joda-nekretnine.hr
www.joda-nekretnine.hr