PICTURES ARE LOADING...
Business opportunity (For sale)
Reference:
ZLWS-T1775
/ re-ab-pg
Reference:
ZLWS-T1775
Country:
HR
City:
Karlobag
Category:
Commercial
Listing type:
For sale
Property type:
Business opportunity
Property subtype:
Bar, Hotel, Restaurant
Property size:
224,697 sqft
Lot size:
118,263 sqft
Bedrooms:
86
Bathrooms:
86
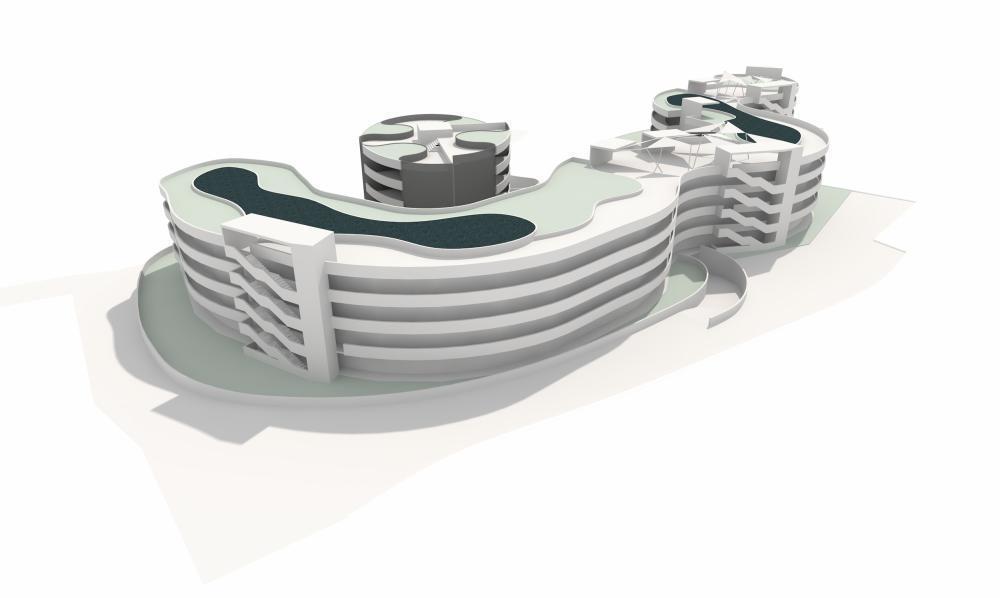
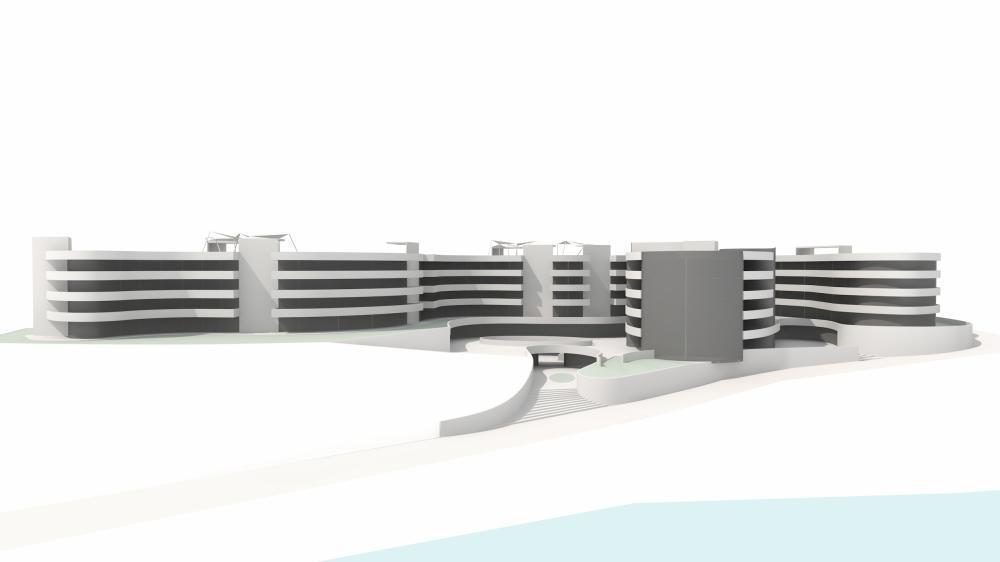
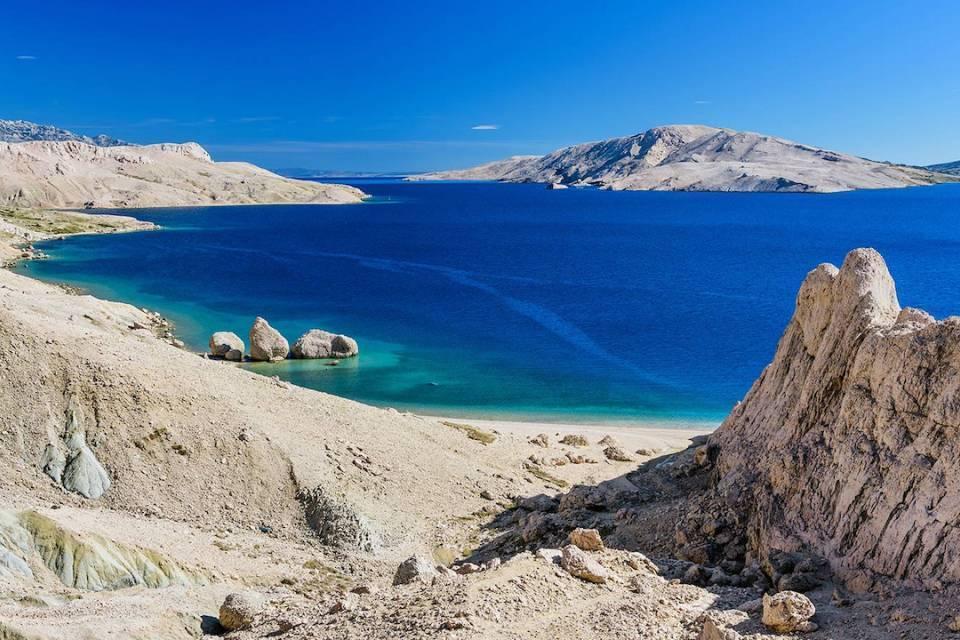
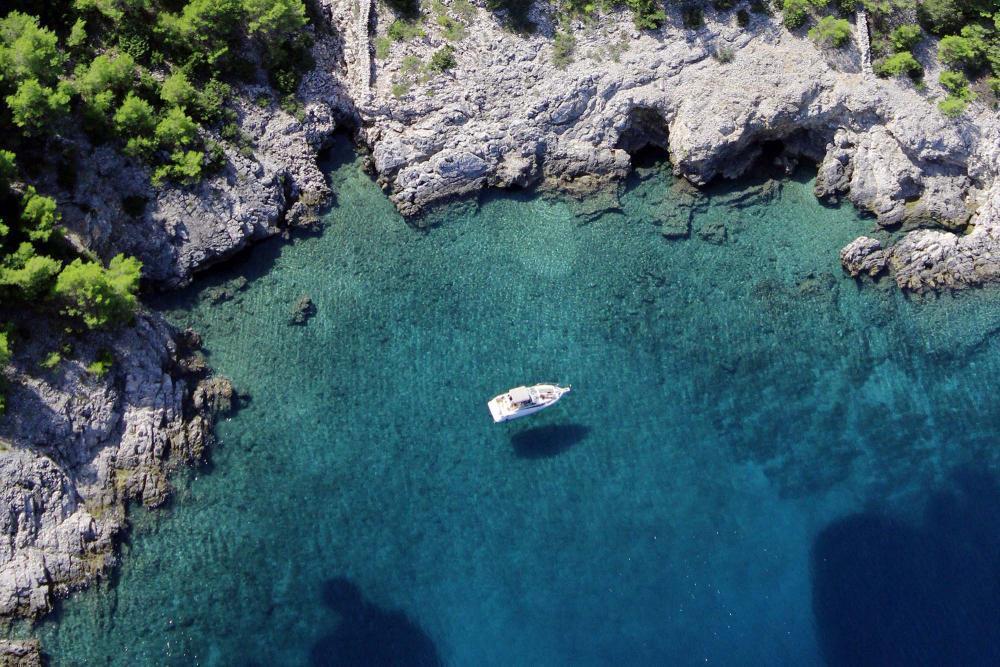
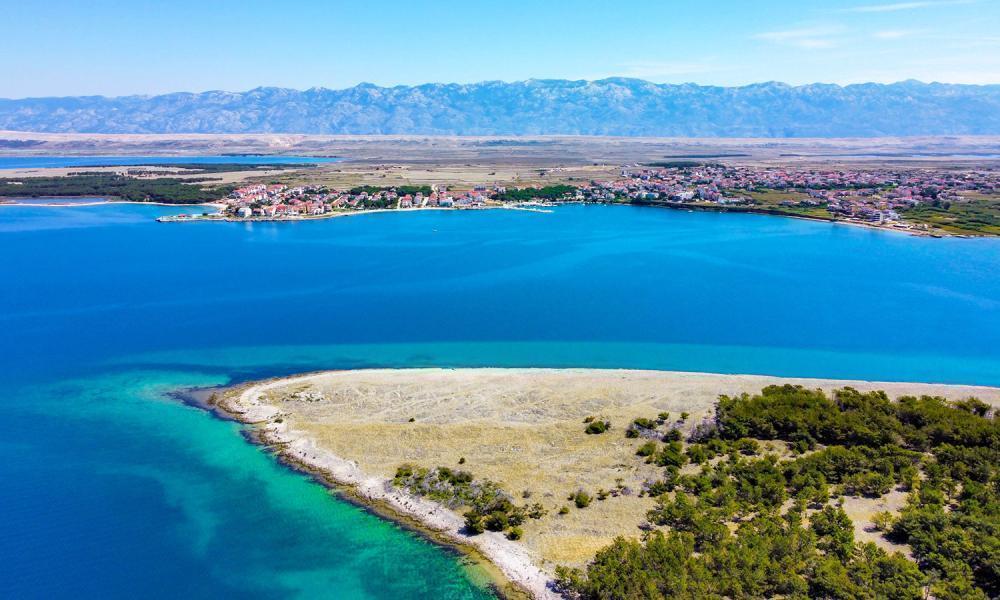
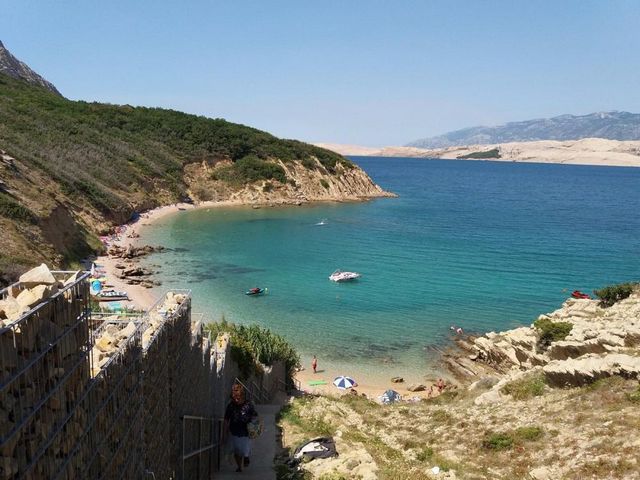
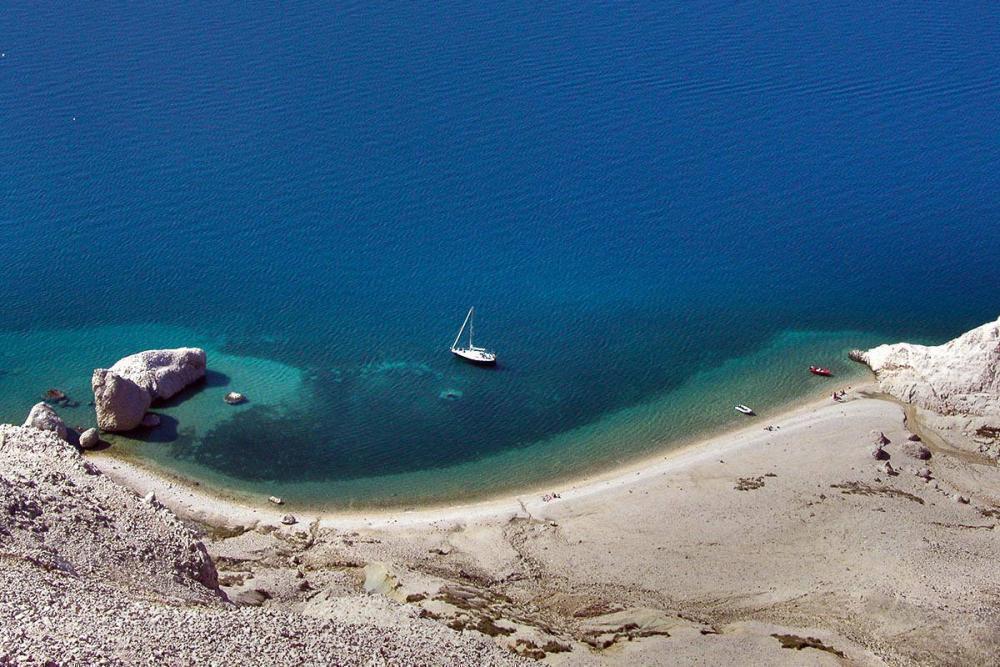

Max potential height is 5 floors above ground + 2 floors underground for garages and other facilities.Official evaluation of property for 4 610 000 eur is available.------ -------- --------There is a project to convert the existing older structure into 4-5 star luxury apart-hotel.
This new hotel will include:
- shopping mall, fitness centre, congress hall - 5000 sq.m. + 3200 sq.m. on various levels
- public open space - 550 sq.m. + 1900 sq.m. on different levels
- public garage - 2500 sq.m. + 3200 sq.m. on different levels
- residential area - 3100 sq.m. + 3100 sq.m. on different levels
- terraces - 2900 sq.m. + 750 sq.m. on different levels
- communications/public areas- 1900 sq.m.
- entertainment roof area with two swimming pools and gardens - 3300 sq.m.Total brutto building area - 28700 sq.m.
Total open space area - 6000 sq.m.The hotel owes cca. 2 mio euro to the bank (the sum is increasing every year with annual % accrued). Ref: RE-AB-PG Overall additional expenses borne by the Buyer of real estate in Croatia are around 7% of property cost in total, which includes: property transfer tax (3% of property value), agency/brokerage commission (3%+VAT on commission), advocate fee (cca 1%), notary fee, court registration fee and official certified translation expenses. Agency/brokerage agreement is signed prior to visiting properties. View more View less Einzigartige Investitionsmöglichkeit auf der Halbinsel Pag – zerstörtes Hotel für kompletten Umbau/Anpassung! Die gesamte Grundstücksfläche beträgt 10.987 m2 (über 1 Hektar Land). Auf dem Grundstück steht ein freistehendes Gebäude – ein Hotel aus dem Jahr 1967 mit einer Gesamtfläche von 3.100 m2 – Erdgeschoss und zwei Etagen mit 86 Wohneinheiten, einer Gesamtfläche des Restaurants von 758 m2 und einer Terrassenfläche des Restaurants von 1.170 m2. Das Gelände, auf dem sich das Bauwerk befindet, neigt sich leicht zum Stadtstrand und weist eine unregelmäßige Form auf. Grundstückszweck: Hotel und Gastronomie - T-Zone. Mit allen Annehmlichkeiten (Unterhaltung, Gastronomie, Gewerbe, Freizeit, therapeutische Rehabilitation und ähnliches) Fußabdruck ................................................. ........ max. 0,4 Maximale Höhe ................................................ ...... GF + 3 + PH (max. 70 % Bodenfläche) Min. Grünfläche................................................ 20 % Untergeschosse nicht begrenzt. Mögliche mögliche Konstruktionsparameter: Oberirdisch (brutto) ................................................ .........20.875 m 2 Die Anzahl der Wohnungen hängt von der Struktur der Typen AE ab Parkplatz (PM) 20 % Mindestanzahl möglicher Parkplätze: 52. Die potenzielle Struktur kann bis zu 2500 Doppelzimmer (oder eine Kombination von Apartments im Falle eines Apart-Hotel-Konzepts) umfassen.
Die maximale mögliche Höhe beträgt 5 Stockwerke über dem Boden + 2 Stockwerke unter der Erde für Garagen und andere Einrichtungen. Es liegt eine offizielle Bewertung der Immobilie für 4.610.000 Euro vor. ------ -------- -------- Es gibt ein Projekt zur Umwandlung der bestehenden älteren Struktur in ein 4- bis 5-Sterne-Luxus-Aparthotel.
Dieses neue Hotel umfasst:
- Einkaufszentrum, Fitnesscenter, Kongresssaal - 5000 qm + 3200 qm auf verschiedenen Ebenen
- öffentlicher Freiraum - 550 qm + 1900 qm auf verschiedenen Ebenen
- öffentliche Garage - 2500 qm + 3200 qm auf verschiedenen Ebenen
- Wohngebiet - 3100 qm + 3100 qm auf verschiedenen Ebenen
- Terrassen - 2900 qm + 750 qm auf verschiedenen Ebenen
- Kommunikation/öffentliche Bereiche – 1900 qm.
- Entertainment-Dachbereich mit zwei Swimmingpools und Gärten – 3300 qm. Gesamtbrutto-Gebäudefläche - 28700 qm.
Gesamte Freiflächenfläche - 6000 qm. Das Hotel schuldet ca. 2 Mio. Euro an die Bank (der Betrag erhöht sich jedes Jahr mit einem jährlichen Prozentsatz, der aufgelaufen ist). Ref: RE-AB-PG Die zusätzlichen Kosten, die der Käufer von Immobilien in Kroatien insgesamt trägt, liegen bei ca. 7% der Immobilienkosten. Das schließt ein: Grunderwerbsteuer (3% des Immobilienwerts), Agenturprovision (3% + MwSt. Auf Provision), Anwaltspauschale (ca 1%), Notargebühr, Gerichtsgebühr und amtlich beglaubigte Übersetzungskosten. Maklervertrag mit 3% Provision (+ MwSt) wird vor dem Besuch von Immobilien unterzeichnet. Уникальная инвестиционная возможность на полуострове Паг – разрушенный отель для полной реконструкции/адаптации! Общая площадь земельного участка составляет 10 987 м2 (более 1 га земли). На участке стоит отдельно стоящее строение – отель, построенный в 1967 году, общей площадью 3100 м2 – цокольный и два этажа с 86 номерами, ресторан общей площадью 758 м2 и площадью террасы ресторана 1170 м2. Рельеф, на котором расположено сооружение, слегка наклонен к городскому пляжу и имеет неправильную форму. Назначение земельного участка: Гостинично-ресторанный комплекс – Т-зона. Со всеми удобствами (развлекательные, общепитовые, торговые, оздоровительные, лечебно-реабилитационные и тому подобное) След .................................................. ........макс 0,4 Максимальная высота ................................................ ...... GF + 3 + PH (макс. 70 % поверхности пола) Минимальная зеленая поверхность............................ 20 % Количество подземных этажей не ограничено. Возможные потенциальные параметры строительства: Надземный (брютто)............................................ .........20,875 м 2 Количество квартир зависит от структуры типов АЕ. Парковочное место (PM) 20 % Минимальное количество возможных парковочных мест – 52. Потенциальная структура может иметь до 2500 двухместных номеров (или некоторую комбинацию квартир, в случае концепции апарт-отеля).
Максимальная потенциальная высота – 5 этажей над землей + 2 этажа под землей для гаражей и других помещений. Доступна официальная оценка недвижимости на сумму 4 610 000 евро. ------ -------- -------- Существует проект по преобразованию существующего старого здания в роскошный 4-5-звездочный апарт-отель.
Этот новый отель будет включать в себя:
- торговый центр, фитнес-центр, конгресс-зал – 5000 кв.м. + 3200 кв.м. на разных уровнях
- открытое общественное пространство – 550 кв.м. + 1900 кв.м. на разных уровнях
- общественный гараж – 2500 кв.м. + 3200 кв.м. на разных уровнях
- жилая площадь – 3100 кв.м. + 3100 кв.м. на разных уровнях
- террасы – 2900 кв.м. + 750 кв.м. на разных уровнях
- Коммуникации/общественные помещения- 1900 кв.м.
- развлекательная зона на крыше с двумя бассейнами и садами - 3300 кв.м. Общая площадь здания брутто - 28700 кв.м.
Общая площадь открытого пространства – 6000 кв.м. Задолженность отеля составляет ок. 2 млн евро в банк (сумма увеличивается каждый год с ежегодным начислением процентов). Ref: RE-AB-PG При покупке недвижимости в Хорватии покупатель несет дополнительные расходы около 7% от цены купли-продажи: налог на переход права собственности (3% от стоимости недвижимости), агентская комиссия (3% + НДС), гонорар адвоката (ок. 1%), нотариальная пошлина, судебная пошлина, оплата услуг сертифицированного переводчика. Подписание Агентского соглашения (на 3% комиссии + НДС) предшествует показу объектов. Unique investment opportunity on Pag peninsula - devastated hotel for complete remodelling/adaptation!The total land area is 10,987 m2 (over 1 hectare of land). On the plot stands a free-standing structure – hotel built in 1967 with the total surface area of 3,100 m2 – ground floor and two floors with 86 accommodation units, restaurant total area of 758 m2 , and the restaurant terrace area of 1,170m2. The terrain containing the structure is slightly leaning towards the town beach and is irregular in shape. Land plot purpose: Hotel and catering - T zone. With all amenities (entertainment, catering, commercial, recreational, therapeutic rehabilitation and similar) Footprint ......................................................... max 0,4 Max height ...................................................... GF + 3 + PH (max. 70 % floor surface) Min green surface............................................ 20 % Underground floors not limited. Possible potential construction parameters: Overground (brutto) .......................................................20.875 m 2 Number of apartments depends on the structure of types A-E Parkirng space (PM) 20 % Min number of possible parking places- 52.Potential structure can have up to 2500 double rooms (or some combination of apartments, in case of apart-hotel concept).
Max potential height is 5 floors above ground + 2 floors underground for garages and other facilities.Official evaluation of property for 4 610 000 eur is available.------ -------- --------There is a project to convert the existing older structure into 4-5 star luxury apart-hotel.
This new hotel will include:
- shopping mall, fitness centre, congress hall - 5000 sq.m. + 3200 sq.m. on various levels
- public open space - 550 sq.m. + 1900 sq.m. on different levels
- public garage - 2500 sq.m. + 3200 sq.m. on different levels
- residential area - 3100 sq.m. + 3100 sq.m. on different levels
- terraces - 2900 sq.m. + 750 sq.m. on different levels
- communications/public areas- 1900 sq.m.
- entertainment roof area with two swimming pools and gardens - 3300 sq.m.Total brutto building area - 28700 sq.m.
Total open space area - 6000 sq.m.The hotel owes cca. 2 mio euro to the bank (the sum is increasing every year with annual % accrued). Ref: RE-AB-PG Overall additional expenses borne by the Buyer of real estate in Croatia are around 7% of property cost in total, which includes: property transfer tax (3% of property value), agency/brokerage commission (3%+VAT on commission), advocate fee (cca 1%), notary fee, court registration fee and official certified translation expenses. Agency/brokerage agreement is signed prior to visiting properties. Opportunité d'investissement unique sur la péninsule de Pag - hôtel dévasté pour une rénovation/adaptation complète ! La superficie totale du terrain est de 10 987 m2 (sur 1 hectare de terrain). Sur le terrain se trouve une structure indépendante – hôtel construit en 1967 avec une superficie totale de 3.100 m2 – rez-de-chaussée et deux étages avec 86 unités d'hébergement, une superficie totale de restaurant de 758 m2 et une terrasse du restaurant de 1.170 m2. Le terrain contenant la structure est légèrement incliné vers la plage de la ville et présente une forme irrégulière. Destination du terrain : Hôtellerie et restauration - Zone T. Avec toutes les commodités (animation, restauration, commercial, récréatif, rééducation thérapeutique et assimilé) Empreinte ................................................. ........maximum 0,4 Hauteur maximum ................................................ ......RDC + 3 + PH (max. 70 % surface au sol) Surface verte minimum................................................ 20 % Les sous-sols ne sont pas limités. Paramètres de construction potentiels possibles : Hors sol (brutto) .................................................. .........20,875 m2 Le nombre d'appartements dépend de la structure des types AE Place de parking (PM) 20 % Nombre minimum de places de stationnement possibles - 52. La structure potentielle peut comprendre jusqu'à 2 500 chambres doubles (ou une combinaison d'appartements, en cas de concept d'appart-hôtel).
La hauteur potentielle maximale est de 5 étages au-dessus du sol + 2 étages sous terre pour les garages et autres installations. Une évaluation officielle de la propriété pour 4 610 000 euros est disponible. ------ -------- -------- Il existe un projet visant à convertir l'ancienne structure existante en appart-hôtel de luxe 4 à 5 étoiles.
Ce nouvel hôtel comprendra :
- centre commercial, centre de remise en forme, salle de congrès - 5000 m² + 3200 m² à différents niveaux
- espace public ouvert - 550 m² + 1900 m² à différents niveaux
- garage public - 2500 m² + 3200 m² à différents niveaux
- quartier résidentiel - 3100 m² + 3100 m² à différents niveaux
- terrasses - 2900 m² + 750 m² à différents niveaux
- communications/espaces publics - 1900 m²
- espace de divertissement sur le toit avec deux piscines et jardins - 3300 m². Superficie totale du bâtiment brut - 28 700 m².
Superficie totale d'espace ouvert - 6000 m² L'hôtel doit CCA. 2 millions d'euros à la banque (la somme augmente chaque année avec le % annuel accumulé). Ref: RE-AB-PG Les frais supplémentaires à payer par l'Acheteur d'un bien immobilier en Croatie sont d'environ 7% du coût total de la propriété: taxe de transfert de titre de propriété (3 % de la valeur de la propriété), commission d'agence immobilière (3% + TVA sur commission), frais d'avocat (cca 1%), frais de notaire, frais d'enregistrement, frais de traduction officielle certifiée. Le contrat de l'agence immobilière doit être signé avant la visite des propriétés.