USD 871,803
2 bd
1,076 sqft
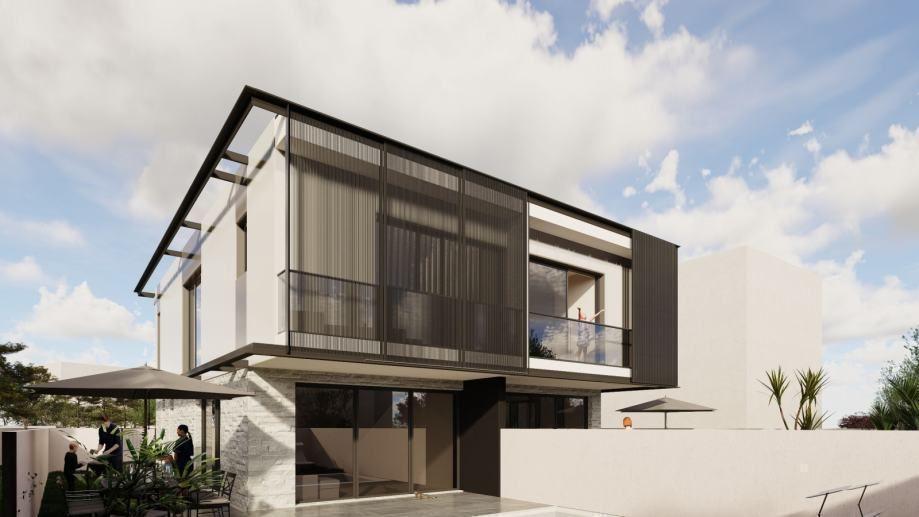
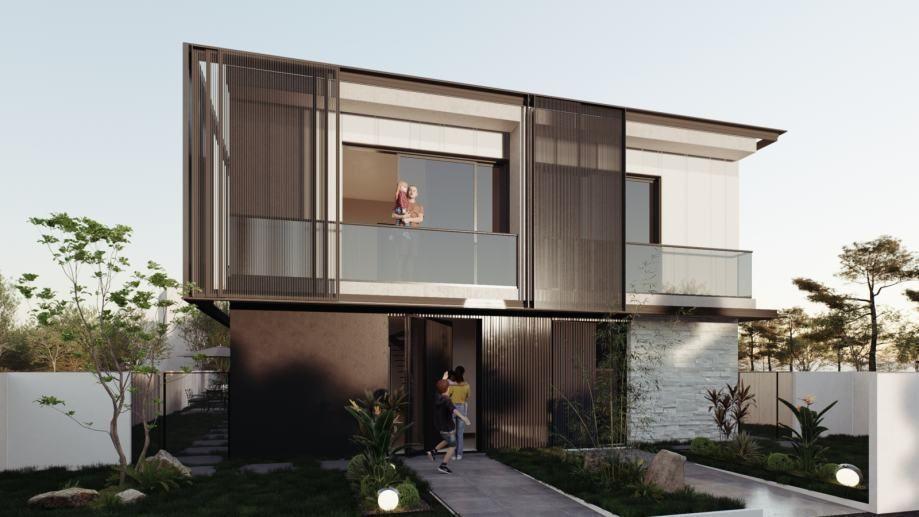
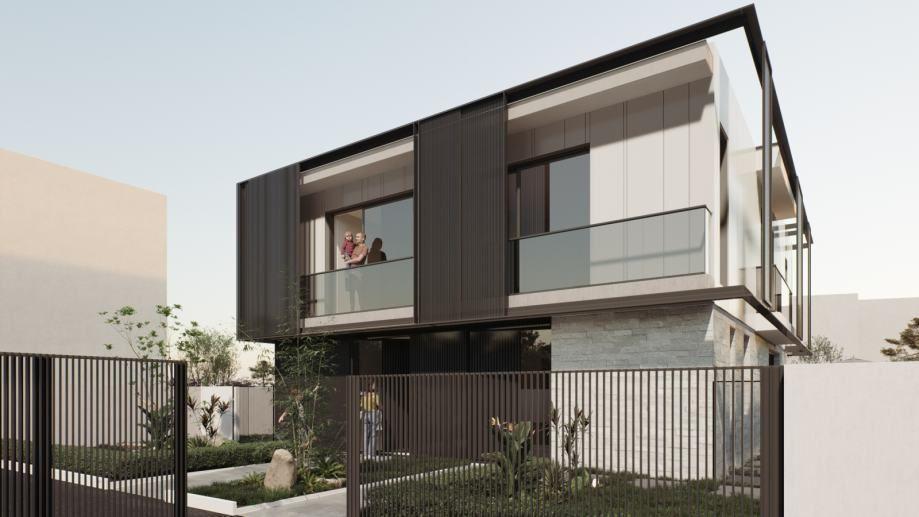
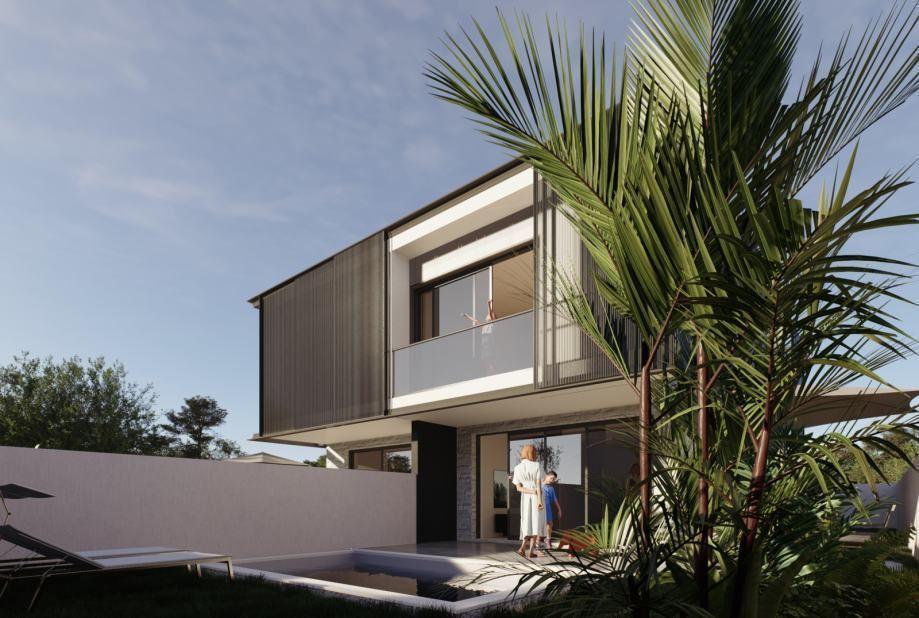
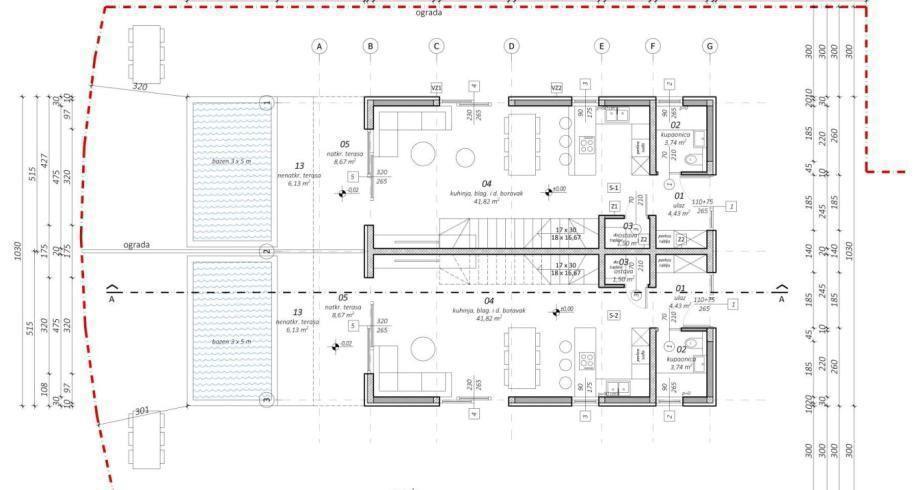
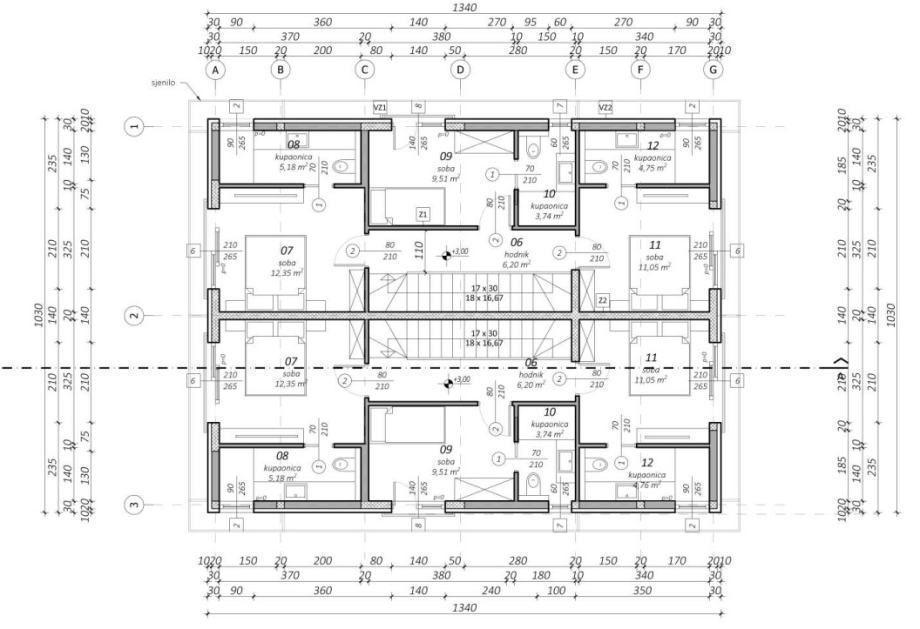
Total area of each is 110 sq.m. Land plot is also 110 sq.m.It is a great project of 4 semi-detached villas located in a quiet location, only 500 meters from the beaches and 400 meters from all the facilities necessary for a safe and peaceful everyday life.
During the construction and furnishing of the villas of the project, high-quality and high-quality materials will be used, in order to ensure the desired level of quality and luxury of the stay, while the location of the villa offers its future owners the maximum level of comfort.Layout is the same for all the four villas: It is a comfortable semi-detached house consisting of a total of 110.15 m2 of living space, divided into two floors.
On the ground floor of the house there is a smaller entrance hall with a wardrobe space, which then leads us into the living room of the "open space" concept. There is a comfortable modern kitchen, a spacious dining room sufficient for the whole family and a comfortable living room from which you can access the outside covered terrace and the pool with the help of a large sliding glass wall. With the same glass walls, the investor wants to ensure the penetration of natural light into the space, so that it exudes greater airiness and luxury. In the already mentioned vestibule of the house, there is also a guest toilet, as well as a storage room ideal for all kitchen and household items.
An internal staircase from the living room leads to the first floor of the house, where there are 3 comfortable bedrooms, each with its own bathroom. In addition, two bedrooms are larger and each has access to a private, smaller balcony, while one bedroom is smaller and can be used as a children's bedroom or office space.Territory: Each house will have a private garden of 110m2 where the central part in front of the covered terrace is occupied by a swimming pool, ideal for refreshing yourself during the warmer periods of the year.
The yard of each house will be completely fenced and hidden from view. In front of the house there are two parking spaces with a prepared installation for electric vehicles, ensuring practicality and safety. Next to the pool there will be a space large enough for a potential summer kitchen or barbecue with seating.Additional details:
* The houses will be built with the most modern materials.
* They will be superbly equipped: heat pumps, ALU carpentry with three-layer IZO glass with electric blinds, underfloor heating in all rooms, air conditioning units in every room, burglar-proof doors, video intercom and video surveillance of the entire facility.
* Each house will have an energy efficiency rating of A+.
* The orientation of each house is east-west, which means that all rooms in the house will be rich in natural light throughout the day.
* The investor also installs solar panels on the flat roof of the houses, in order to contribute to the saving of living costs during the stay in the building.Timing:
* Start of construction at the end of the 9th month of 2024
* Anticipated move-in in mid/end of 2025This property represents an excellent opportunity for all those looking for smaller but equally luxurious properties that perfectly combine comfort, elegance and a modern lifestyle.
Price of each villetta is the same: 760 000 eur. Ref: RE-U-30710 Overall additional expenses borne by the Buyer of real estate in Croatia are around 7% of property cost in total, which includes: property transfer tax (3% of property value), agency/brokerage commission (3%+VAT on commission), advocate fee (cca 1%), notary fee, court registration fee and official certified translation expenses. Agency/brokerage agreement is signed prior to visiting properties. View more View less Eine der vier neuen Villettas in Medulin, nur 150 Meter vom Meer entfernt!
Die Gesamtfläche beträgt jeweils 110 m². Die Größe des Grundstücks beträgt ebenfalls 110 m². Es handelt sich um ein großartiges Projekt mit 4 Doppelhaushälften in ruhiger Lage, nur 500 Meter von den Stränden und 400 Meter von allen Einrichtungen entfernt, die für ein sicheres und ruhiges Alltagsleben notwendig sind.
Beim Bau und der Einrichtung der Villen des Projekts werden hochwertige und hochwertige Materialien verwendet, um das gewünschte Maß an Qualität und Luxus des Aufenthalts zu gewährleisten, während die Lage der Villa ihren zukünftigen Eigentümern ein Höchstmaß an Komfort bietet. Die Raumaufteilung ist bei allen vier Villen gleich: Es handelt sich um eine komfortable Doppelhaushälfte mit insgesamt 110,15 m2 Wohnfläche, aufgeteilt auf zwei Etagen.
Im Erdgeschoss des Hauses befindet sich eine kleinere Eingangshalle mit Garderobe, die uns dann in das Wohnzimmer des „Open Space“-Konzepts führt. Es gibt eine komfortable moderne Küche, ein geräumiges Esszimmer, das für die ganze Familie ausreicht, und ein komfortables Wohnzimmer, von dem aus Sie mithilfe einer großen Glasschiebewand auf die überdachte Außenterrasse und den Pool gelangen. Mit denselben Glaswänden möchte der Investor das Eindringen von natürlichem Licht in den Raum sicherstellen, damit dieser mehr Luftigkeit und Luxus ausstrahlt. Im bereits erwähnten Vorraum des Hauses gibt es auch eine Gästetoilette sowie einen Abstellraum, der sich ideal für alle Küchen- und Haushaltsgegenstände eignet.
Eine Innentreppe vom Wohnzimmer führt in den ersten Stock des Hauses, wo sich 3 komfortable Schlafzimmer mit jeweils eigenem Bad befinden. Darüber hinaus sind zwei Schlafzimmer größer und haben jeweils Zugang zu einem privaten, kleineren Balkon, während ein Schlafzimmer kleiner ist und als Kinderschlafzimmer oder Büroraum genutzt werden kann. Gebiet: Jedes Haus verfügt über einen 110 m² großen privaten Garten, dessen zentraler Teil vor der überdachten Terrasse von einem Swimmingpool eingenommen wird, der sich ideal zur Erfrischung während der wärmeren Jahreszeiten eignet.
Der Hof jedes Hauses wird komplett eingezäunt und vor Blicken geschützt sein. Vor dem Haus gibt es zwei Parkplätze mit einer vorbereiteten Installation für Elektrofahrzeuge, was Zweckmäßigkeit und Sicherheit gewährleistet. Neben dem Pool wird es einen Platz geben, der groß genug für eine mögliche Sommerküche oder einen Grill mit Sitzgelegenheiten ist. Weitere Details:
* Die Häuser werden mit modernsten Materialien gebaut.
* Sie werden hervorragend ausgestattet sein: Wärmepumpen, ALU-Tischlerei mit dreischichtigem IZO-Glas mit elektrischen Jalousien, Fußbodenheizung in allen Räumen, Klimaanlagen in jedem Raum, einbruchsichere Türen, Video-Gegensprechanlage und Videoüberwachung der gesamten Anlage.
* Jedes Haus wird eine Energieeffizienzklasse von A+ haben.
* Die Ausrichtung jedes Hauses ist Ost-West, was bedeutet, dass alle Räume im Haus den ganzen Tag über reichlich natürliches Licht haben.
* Der Investor installiert zusätzlich Solarmodule auf den Flachdächern der Häuser, um zur Einsparung von Lebenshaltungskosten während des Aufenthalts im Gebäude beizutragen. Zeitliche Koordinierung:
* Baubeginn Ende des 9. Monats 2024
* voraussichtlicher Einzug Mitte/Ende 2025 Dieses Anwesen stellt eine hervorragende Gelegenheit für alle dar, die nach kleineren, aber ebenso luxuriösen Immobilien suchen, die Komfort, Eleganz und einen modernen Lebensstil perfekt vereinen.
Der Preis jeder Villa ist derselbe: 760.000 Euro. Ref: RE-U-30710 Die zusätzlichen Kosten, die der Käufer von Immobilien in Kroatien insgesamt trägt, liegen bei ca. 7% der Immobilienkosten. Das schließt ein: Grunderwerbsteuer (3% des Immobilienwerts), Agenturprovision (3% + MwSt. Auf Provision), Anwaltspauschale (ca 1%), Notargebühr, Gerichtsgebühr und amtlich beglaubigte Übersetzungskosten. Maklervertrag mit 3% Provision (+ MwSt) wird vor dem Besuch von Immobilien unterzeichnet. Une des quatre nouvelles villettas de Medulin, à seulement 150 mètres de la mer !
La superficie totale de chacun est de 110 m². Le terrain est également de 110 m². C'est un grand projet de 4 villas jumelées situées dans un endroit calme, à seulement 500 mètres des plages et à 400 mètres de toutes les commodités nécessaires à une vie quotidienne sûre et paisible.
Lors de la construction et de l'ameublement des villas du projet, des matériaux de haute qualité et de haute qualité seront utilisés, afin d'assurer le niveau souhaité de qualité et de luxe du séjour, tandis que l'emplacement de la villa offre à ses futurs propriétaires la niveau de confort maximum. La disposition est la même pour les quatre villas : il s'agit d'une confortable maison jumelée composée d'un total de 110,15 m2 de surface habitable, divisée en deux étages.
Au rez-de-chaussée de la maison se trouve un hall d'entrée plus petit avec un espace penderie, qui nous mène ensuite au salon du concept "open space". Il y a une cuisine moderne et confortable, une salle à manger spacieuse suffisante pour toute la famille et un salon confortable d'où vous pouvez accéder à la terrasse extérieure couverte et à la piscine à l'aide d'une grande paroi vitrée coulissante. Avec les mêmes parois de verre, l'investisseur souhaite assurer la pénétration de la lumière naturelle dans l'espace, afin qu'il dégage plus de légèreté et de luxe. Dans le vestibule déjà mentionné de la maison, il y a aussi des toilettes invités, ainsi qu'un débarras idéal pour tous les articles de cuisine et ménagers.
Un escalier intérieur depuis le salon mène au premier étage de la maison, où se trouvent 3 chambres confortables, chacune avec sa propre salle de bain. De plus, deux chambres sont plus grandes et chacune a accès à un balcon privé plus petit, tandis qu'une chambre est plus petite et peut être utilisée comme chambre d'enfants ou comme espace de bureau. Territoire : Chaque maison disposera d'un jardin privatif de 110m2 où la partie centrale devant la terrasse couverte est occupée par une piscine, idéale pour se rafraîchir pendant les périodes les plus chaudes de l'année.
La cour de chaque maison sera entièrement clôturée et cachée des regards. Devant la maison se trouvent deux places de parking avec une installation préparée pour les véhicules électriques, garantissant praticité et sécurité. À côté de la piscine, il y aura un espace suffisamment grand pour une éventuelle cuisine d'été ou un barbecue avec sièges. Détails supplémentaires:
* Les maisons seront construites avec les matériaux les plus modernes.
* Ils seront superbement équipés : pompes à chaleur, menuiserie ALU avec verre IZO triple couche avec stores électriques, chauffage au sol dans toutes les pièces, climatiseurs dans chaque pièce, portes anti-effraction, interphone vidéo et vidéosurveillance de l'ensemble de l'établissement.
* Chaque maison aura une cote d'efficacité énergétique de A+.
* L'orientation de chaque maison est est-ouest, ce qui signifie que toutes les pièces de la maison seront riches en lumière naturelle tout au long de la journée.
* L'investisseur installe également des panneaux solaires sur le toit plat des maisons, afin de contribuer à l'économie des frais de subsistance pendant le séjour dans le bâtiment. Horaire:
* Début des travaux à la fin du 9ème mois de 2024
* Emménagement prévu mi/fin 2025 Cette propriété représente une excellente opportunité pour tous ceux qui recherchent des propriétés plus petites mais tout aussi luxueuses qui allient parfaitement confort, élégance et style de vie moderne.
Le prix de chaque villetta est le même : 760 000 euros. Ref: RE-U-30710 Les frais supplémentaires à payer par l'Acheteur d'un bien immobilier en Croatie sont d'environ 7% du coût total de la propriété: taxe de transfert de titre de propriété (3 % de la valeur de la propriété), commission d'agence immobilière (3% + TVA sur commission), frais d'avocat (cca 1%), frais de notaire, frais d'enregistrement, frais de traduction officielle certifiée. Le contrat de l'agence immobilière doit être signé avant la visite des propriétés. Одна из четырех новых вилл в Медулине, всего в 150 метрах от моря!
Общая площадь каждого 110 кв.м. Земельный участок также 110 кв.м. Это великолепный проект из 4 двухквартирных вилл, расположенных в тихом месте, всего в 500 метрах от пляжей и в 400 метрах от всех удобств, необходимых для безопасной и спокойной повседневной жизни.
При строительстве и отделке вилл проекта будут использоваться высококачественные и высококачественные материалы, чтобы обеспечить желаемый уровень качества и роскоши пребывания, а расположение виллы предлагает ее будущим владельцам максимальный уровень комфорта. Планировка одинакова для всех четырех вилл: это комфортабельный двухквартирный дом общей площадью 110,15 м2, разделенный на два этажа.
На первом этаже дома находится небольшая прихожая с гардеробной, которая затем ведет нас в гостиную концепции «открытое пространство». Здесь есть удобная современная кухня, просторная столовая, достаточная для всей семьи, и удобная гостиная, из которой вы можете выйти на внешнюю крытую террасу и к бассейну с помощью большой раздвижной стеклянной стены. С помощью одинаковых стеклянных стен инвестор хочет обеспечить проникновение естественного света в пространство, чтобы оно излучало большую воздушность и роскошь. В уже упомянутом тамбуре дома также есть гостевой туалет, а также идеальное помещение для хранения всех кухонных и бытовых вещей.
Внутренняя лестница из гостиной ведет на второй этаж дома, где расположены 3 комфортабельные спальни, каждая со своей ванной комнатой. Кроме того, две спальни больше по размеру и каждая имеет выход на собственный балкон меньшего размера, а одна спальня меньшего размера и может использоваться как детская спальня или офисное помещение. Территория: У каждого дома будет собственный сад площадью 110 м2, центральную часть которого перед крытой террасой занимает бассейн, идеально подходящий для освежения в теплое время года.
Двор каждого дома будет полностью огорожен и скрыт от посторонних глаз. Перед домом есть два парковочных места с подготовленной установкой для электромобилей, обеспечивающей практичность и безопасность. Рядом с бассейном будет место, достаточно большое для потенциальной летней кухни или барбекю с местами для отдыха. Дополнительные детали:
* Дома будут построены из самых современных материалов.
* Они будут великолепно оборудованы: тепловые насосы, столярные изделия ALU с трехслойным стеклом IZO с электрическими жалюзи, полы с подогревом во всех комнатах, кондиционеры в каждой комнате, противовзломные двери, видеодомофон и видеонаблюдение всего объекта.
* Каждый дом будет иметь рейтинг энергоэффективности A+.
*Ориентация каждого дома — восток-запад, а это значит, что все комнаты в доме будут наполнены естественным светом в течение всего дня.
* Инвестор также устанавливает солнечные панели на плоской крыше домов, чтобы способствовать экономии средств на проживание во время пребывания в здании. Время:
* Начало строительства в конце 9 месяца 2024 года.
* Ожидаемый заезд в середине/конце 2025 года. Эта недвижимость представляет собой прекрасную возможность для всех, кто ищет небольшую, но столь же роскошную недвижимость, которая идеально сочетает в себе комфорт, элегантность и современный образ жизни.
Цена каждой виллетты одинаковая: 760 000 евро. Ref: RE-U-30710 При покупке недвижимости в Хорватии покупатель несет дополнительные расходы около 7% от цены купли-продажи: налог на переход права собственности (3% от стоимости недвижимости), агентская комиссия (3% + НДС), гонорар адвоката (ок. 1%), нотариальная пошлина, судебная пошлина, оплата услуг сертифицированного переводчика. Подписание Агентского соглашения (на 3% комиссии + НДС) предшествует показу объектов. One of the four new villettas in Medulin, mere 150 meters from the sea!
Total area of each is 110 sq.m. Land plot is also 110 sq.m.It is a great project of 4 semi-detached villas located in a quiet location, only 500 meters from the beaches and 400 meters from all the facilities necessary for a safe and peaceful everyday life.
During the construction and furnishing of the villas of the project, high-quality and high-quality materials will be used, in order to ensure the desired level of quality and luxury of the stay, while the location of the villa offers its future owners the maximum level of comfort.Layout is the same for all the four villas: It is a comfortable semi-detached house consisting of a total of 110.15 m2 of living space, divided into two floors.
On the ground floor of the house there is a smaller entrance hall with a wardrobe space, which then leads us into the living room of the "open space" concept. There is a comfortable modern kitchen, a spacious dining room sufficient for the whole family and a comfortable living room from which you can access the outside covered terrace and the pool with the help of a large sliding glass wall. With the same glass walls, the investor wants to ensure the penetration of natural light into the space, so that it exudes greater airiness and luxury. In the already mentioned vestibule of the house, there is also a guest toilet, as well as a storage room ideal for all kitchen and household items.
An internal staircase from the living room leads to the first floor of the house, where there are 3 comfortable bedrooms, each with its own bathroom. In addition, two bedrooms are larger and each has access to a private, smaller balcony, while one bedroom is smaller and can be used as a children's bedroom or office space.Territory: Each house will have a private garden of 110m2 where the central part in front of the covered terrace is occupied by a swimming pool, ideal for refreshing yourself during the warmer periods of the year.
The yard of each house will be completely fenced and hidden from view. In front of the house there are two parking spaces with a prepared installation for electric vehicles, ensuring practicality and safety. Next to the pool there will be a space large enough for a potential summer kitchen or barbecue with seating.Additional details:
* The houses will be built with the most modern materials.
* They will be superbly equipped: heat pumps, ALU carpentry with three-layer IZO glass with electric blinds, underfloor heating in all rooms, air conditioning units in every room, burglar-proof doors, video intercom and video surveillance of the entire facility.
* Each house will have an energy efficiency rating of A+.
* The orientation of each house is east-west, which means that all rooms in the house will be rich in natural light throughout the day.
* The investor also installs solar panels on the flat roof of the houses, in order to contribute to the saving of living costs during the stay in the building.Timing:
* Start of construction at the end of the 9th month of 2024
* Anticipated move-in in mid/end of 2025This property represents an excellent opportunity for all those looking for smaller but equally luxurious properties that perfectly combine comfort, elegance and a modern lifestyle.
Price of each villetta is the same: 760 000 eur. Ref: RE-U-30710 Overall additional expenses borne by the Buyer of real estate in Croatia are around 7% of property cost in total, which includes: property transfer tax (3% of property value), agency/brokerage commission (3%+VAT on commission), advocate fee (cca 1%), notary fee, court registration fee and official certified translation expenses. Agency/brokerage agreement is signed prior to visiting properties.