USD 2,179,508
7 bd
5,059 sqft
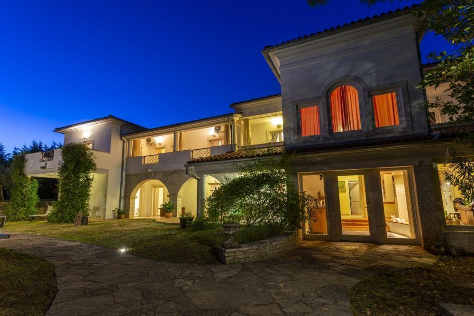
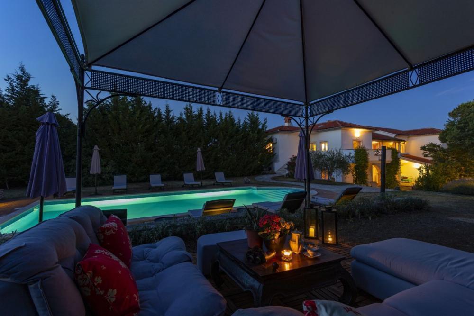

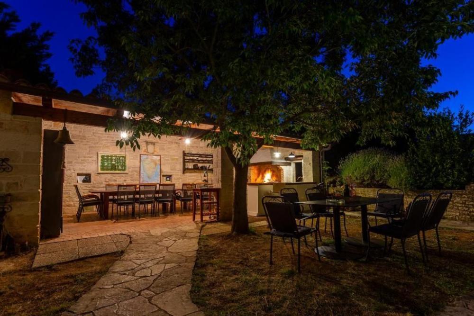
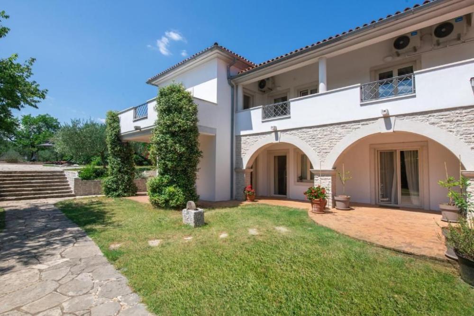
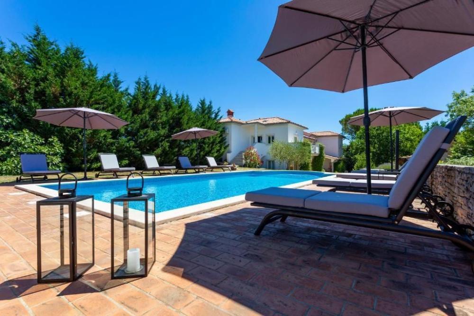
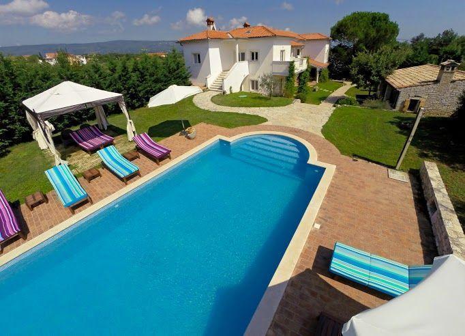
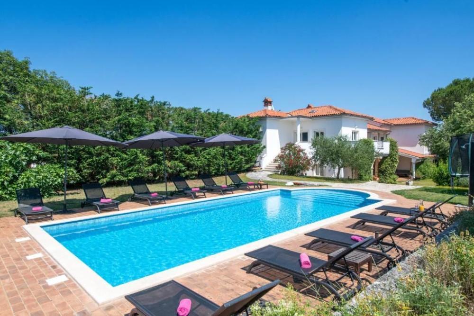
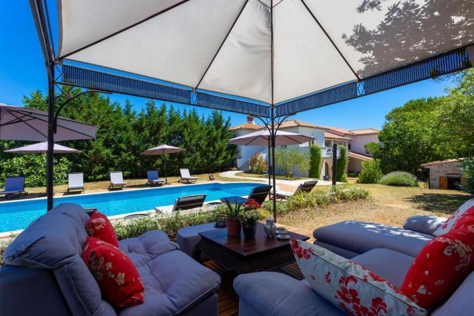
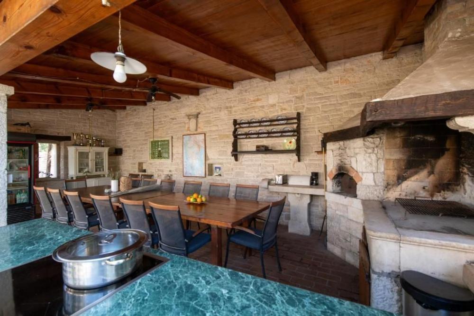
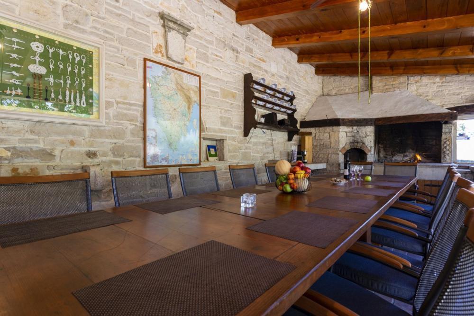
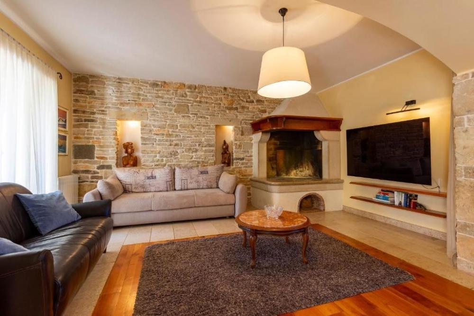
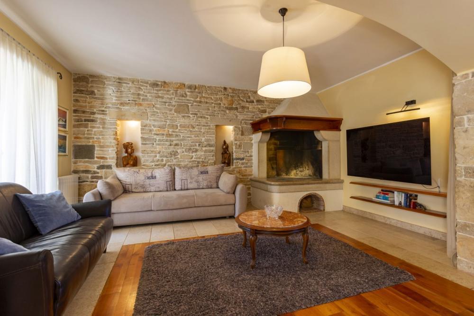
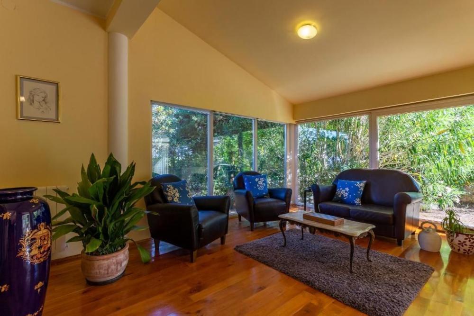
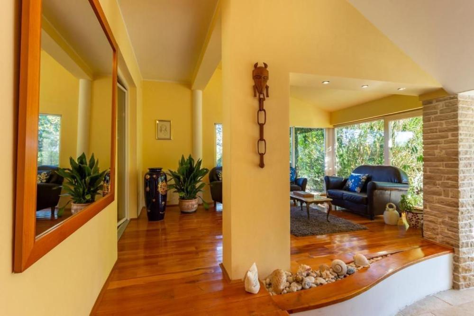
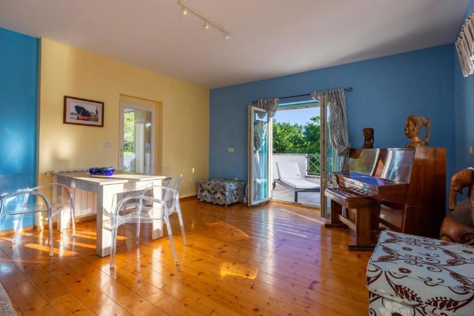
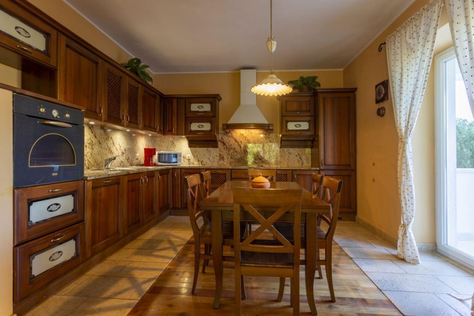
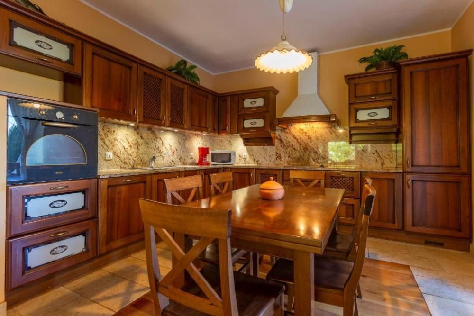
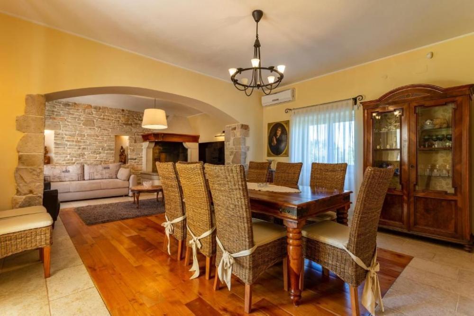
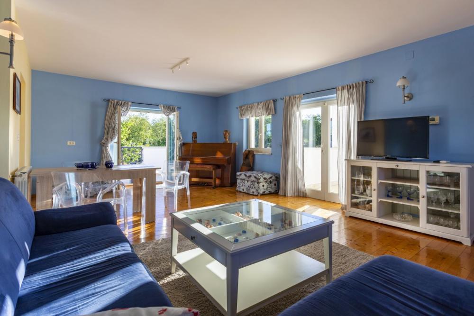
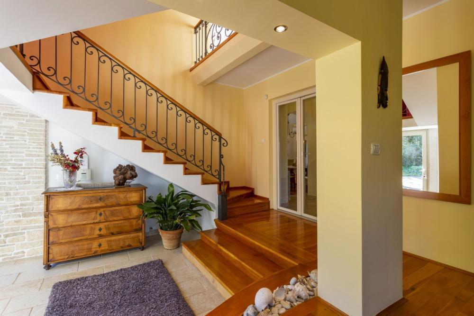
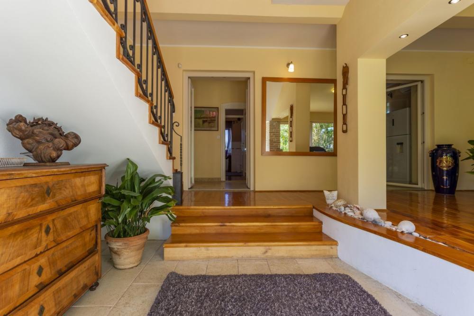
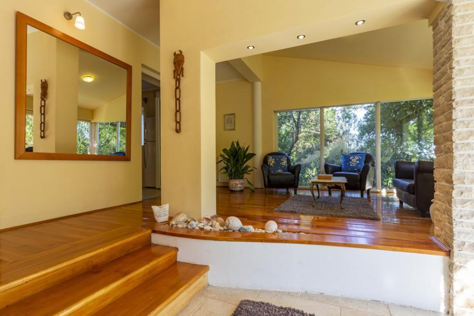
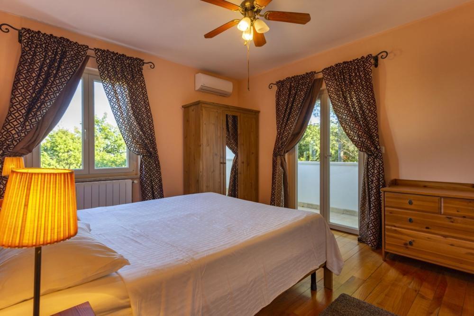
This glamorous villa offers 555 sq.m. of exquisite space.The villa has in total seven bedrooms, six bathrooms, two living rooms, indoor and outdoor kitchen, wine cellar, swimming pool, urbanized garden. It spreads over two spacious floors: ground floor and first floor. The villa has two living rooms, indoor kitchen and outdoor summer kitchen, wine cellar and laundry room, seven bedrooms, five bathrooms and a guest toilet. Central heating is on gas, each room, living room and kitchen have air conditioning.On the ground floor of the villa there is a fully equipped kitchen with dining area, spacious living room with fireplace, additional living space whose door leads to the courtyard of the villa with pool. Modernly equipped bathroom and a beautiful loggia that has glass walls instead of two walls acts like a small green gallery and is ideal for relaxing with morning coffee or afternoon tea. Stairs lead you to the first floor of the villa and reveal a beautiful space in which there are three double rooms with a double bed and a private terrace equipped with seating. There are also two modern bathrooms, one bathroom with a hydromassage jacuzzi tub and the other with a hydromassage jacuzzi shower with sauna.On the first floor of the villa there is a separate small apartment residence with living room, two bedrooms with double bed, terrace and bathroom. The apartment residence is connected by a massive external stone stairs to the space of a luxurious courtyard with a swimming pool. In the spacious sunny courtyard of the villa there are two bedrooms with bathrooms and separate entrances, outside, a beautiful covered mansion with a stone outdoor fireplace and furniture for living and relaxing.The garden of the villa belongs to the urbanized land of 3120m2 and 1016m2 is located opposite the villa as a parking lot. This area will surely offer many wonderful moments of relaxation and enjoyment in good company and good gastronomic offer which is a well-known for the Istrian region.
The property is located in the heart of Istria, in a small tourist town Rakalj, 25km near the historic town of Pula. Ref: RE-U-30672 Overall additional expenses borne by the Buyer of real estate in Croatia are around 7% of property cost in total, which includes: property transfer tax (3% of property value), agency/brokerage commission (3%+VAT on commission), advocate fee (cca 1%), notary fee, court registration fee and official certified translation expenses. Agency/brokerage agreement is signed prior to visiting properties. View more View less Wunderschöne Luxusvilla in der Gegend von Rakalj, auf einem 4136 m² großen Grundstück mit Swimmingpool!
Diese glamouröse Villa bietet 555 m² exquisiten Platz. Die Villa verfügt insgesamt über sieben Schlafzimmer, sechs Badezimmer, zwei Wohnzimmer, eine Innen- und Außenküche, einen Weinkeller, einen Swimmingpool und einen angelegten Garten. Es erstreckt sich über zwei geräumige Etagen: Erdgeschoss und erster Stock. Die Villa verfügt über zwei Wohnzimmer, eine Innenküche und eine Sommerküche im Freien, einen Weinkeller und eine Waschküche, sieben Schlafzimmer, fünf Badezimmer und eine Gästetoilette. Die Zentralheizung erfolgt über Gas, jedes Zimmer, Wohnzimmer und Küche verfügen über eine Klimaanlage. Im Erdgeschoss der Villa befinden sich eine voll ausgestattete Küche mit Essbereich, ein geräumiges Wohnzimmer mit Kamin und ein zusätzlicher Wohnbereich, dessen Tür zum Innenhof der Villa mit Pool führt. Ein modern ausgestattetes Badezimmer und eine wunderschöne Loggia mit Glaswänden statt zwei Wänden wirken wie eine kleine grüne Galerie und sind ideal zum Entspannen beim Morgenkaffee oder Nachmittagstee. Eine Treppe führt Sie in den ersten Stock der Villa und offenbart einen wunderschönen Raum, in dem sich drei Doppelzimmer mit Doppelbett und eine private Terrasse mit Sitzgelegenheiten befinden. Es gibt auch zwei moderne Badezimmer, ein Badezimmer mit einer Hydromassage-Whirlpool-Wanne und das andere mit einer Hydromassage-Whirlpool-Dusche mit Sauna. Im ersten Stock der Villa befindet sich eine separate kleine Wohneinheit mit Wohnzimmer, zwei Schlafzimmern mit Doppelbett, Terrasse und Badezimmer. Die Apartmentresidenz ist durch eine massive Außentreppe aus Stein mit dem luxuriösen Innenhof mit Swimmingpool verbunden. Im geräumigen sonnigen Innenhof der Villa befinden sich zwei Schlafzimmer mit Badezimmern und separaten Eingängen, draußen ein schönes überdachtes Herrenhaus mit einem Außenkamin aus Stein und Möbeln zum Wohnen und Entspannen. Der Garten der Villa gehört zum urbanisierten Grundstück von 3120m2 und 1016m2 stehen gegenüber der Villa als Parkplatz zur Verfügung. Diese Gegend bietet sicherlich viele wundervolle Momente der Entspannung und des Genusses in guter Gesellschaft und mit dem guten gastronomischen Angebot, für das die Region Istrien bekannt ist.
Das Anwesen befindet sich im Herzen Istriens, im kleinen Touristenort Rakalj, 25 km von der historischen Stadt Pula entfernt. Ref: RE-U-30672 Die zusätzlichen Kosten, die der Käufer von Immobilien in Kroatien insgesamt trägt, liegen bei ca. 7% der Immobilienkosten. Das schließt ein: Grunderwerbsteuer (3% des Immobilienwerts), Agenturprovision (3% + MwSt. Auf Provision), Anwaltspauschale (ca 1%), Notargebühr, Gerichtsgebühr und amtlich beglaubigte Übersetzungskosten. Maklervertrag mit 3% Provision (+ MwSt) wird vor dem Besuch von Immobilien unterzeichnet. Magnifique villa luxueuse dans le quartier de Rakalj, sur 4136 m². de terrain avec piscine !
Cette villa glamour offre 555 m². d'un espace exquis. La villa dispose au total de sept chambres, six salles de bains, deux salons, cuisine intérieure et extérieure, cave à vin, piscine, jardin urbanisé. Il s'étend sur deux étages spacieux : rez-de-chaussée et premier étage. La villa comprend deux salons, une cuisine intérieure et une cuisine d'été extérieure, une cave à vin et une buanderie, sept chambres, cinq salles de bains et des toilettes invités. Le chauffage central est au gaz, chaque chambre, salon et cuisine disposent de la climatisation. Au rez-de-chaussée de la villa se trouvent une cuisine entièrement équipée avec coin repas, un salon spacieux avec cheminée, un espace de vie supplémentaire dont la porte mène à la cour de la villa avec piscine. Une salle de bains moderne et une belle loggia dotée de murs en verre au lieu de deux murs agissent comme une petite galerie verte et sont idéales pour se détendre avec un café le matin ou un thé l'après-midi. Des escaliers vous mènent au premier étage de la villa et révèlent un bel espace dans lequel se trouvent trois chambres doubles avec un lit double et une terrasse privée équipée de sièges. Il y a également deux salles de bains modernes, une avec baignoire jacuzzi d'hydromassage et l'autre avec douche jacuzzi d'hydromassage avec sauna. Au premier étage de la villa se trouve un petit appartement séparé avec salon, deux chambres avec lit double, terrasse et salle de bain. La résidence d'appartements est reliée par un escalier extérieur massif en pierre à l'espace d'une cour luxueuse avec piscine. Dans la grande cour ensoleillée de la villa se trouvent deux chambres avec salles de bains et entrées séparées, à l'extérieur, une belle demeure couverte avec une cheminée extérieure en pierre et des meubles pour vivre et se détendre. Le jardin de la villa appartient au terrain urbanisé de 3120m2 et 1016m2 est situé en face de la villa comme parking. Cette région offrira sûrement de merveilleux moments de détente et de plaisir en bonne compagnie et une bonne offre gastronomique bien connue de la région d'Istrie.
La propriété est située au coeur de l'Istrie, dans une petite ville touristique de Rakalj, à 25 km près de la ville historique de Pula. Ref: RE-U-30672 Les frais supplémentaires à payer par l'Acheteur d'un bien immobilier en Croatie sont d'environ 7% du coût total de la propriété: taxe de transfert de titre de propriété (3 % de la valeur de la propriété), commission d'agence immobilière (3% + TVA sur commission), frais d'avocat (cca 1%), frais de notaire, frais d'enregistrement, frais de traduction officielle certifiée. Le contrat de l'agence immobilière doit être signé avant la visite des propriétés. Великолепная роскошная вилла в районе Ракаль, площадью 4136 кв.м. земли с бассейном!
Эта очаровательная вилла площадью 555 кв.м. изысканного пространства. Всего на вилле семь спален, шесть ванных комнат, две гостиные, внутренняя и летняя кухня, винный погреб, бассейн, урбанизированный сад. Он занимает два просторных этажа: первый и второй. На вилле есть две гостиные, внутренняя кухня и летняя кухня на открытом воздухе, винный погреб и прачечная, семь спален, пять ванных комнат и гостевой туалет. Центральное отопление газовое, в каждой комнате, гостиной и кухне есть кондиционер. На первом этаже виллы находится полностью оборудованная кухня с обеденной зоной, просторная гостиная с камином, дополнительная жилая площадь, дверь которой ведет во двор виллы с бассейном. Современно оборудованная ванная комната и красивая лоджия со стеклянными стенами вместо двух стен действует как небольшая зеленая галерея и идеально подходит для отдыха с утренним кофе или послеобеденным чаем. Лестница ведет на второй этаж виллы и открывает красивое пространство, в котором есть три двухместных номера с двуспальной кроватью и отдельная терраса с местами для отдыха. Есть также две современные ванные комнаты: одна с гидромассажной ванной-джакузи, а другая с гидромассажным душем-джакузи и сауной. На первом этаже виллы находится отдельная небольшая квартирная резиденция с гостиной, двумя спальнями с двуспальными кроватями, террасой и ванной комнатой. Апарт-резиденция соединена массивной внешней каменной лестницей с пространством роскошного двора с бассейном. В просторном солнечном дворе виллы расположены две спальни с ванными комнатами и отдельными входами, снаружи красивый крытый особняк с каменным открытым камином и мебелью для жизни и отдыха. Сад виллы принадлежит к урбанизированной земле площадью 3120 м2, а напротив виллы расположена парковка площадью 1016 м2. Этот район, несомненно, подарит множество прекрасных моментов отдыха и удовольствия в хорошей компании и хорошее гастрономическое предложение, которое хорошо известно в регионе Истрии.
Недвижимость расположена в самом сердце Истрии, в небольшом туристическом городке Ракаль, в 25 км от исторического города Пула. Ref: RE-U-30672 При покупке недвижимости в Хорватии покупатель несет дополнительные расходы около 7% от цены купли-продажи: налог на переход права собственности (3% от стоимости недвижимости), агентская комиссия (3% + НДС), гонорар адвоката (ок. 1%), нотариальная пошлина, судебная пошлина, оплата услуг сертифицированного переводчика. Подписание Агентского соглашения (на 3% комиссии + НДС) предшествует показу объектов. Magnificent luxurious villa in Rakalj area, on 4136 sq.m. of land with swimming pool!
This glamorous villa offers 555 sq.m. of exquisite space.The villa has in total seven bedrooms, six bathrooms, two living rooms, indoor and outdoor kitchen, wine cellar, swimming pool, urbanized garden. It spreads over two spacious floors: ground floor and first floor. The villa has two living rooms, indoor kitchen and outdoor summer kitchen, wine cellar and laundry room, seven bedrooms, five bathrooms and a guest toilet. Central heating is on gas, each room, living room and kitchen have air conditioning.On the ground floor of the villa there is a fully equipped kitchen with dining area, spacious living room with fireplace, additional living space whose door leads to the courtyard of the villa with pool. Modernly equipped bathroom and a beautiful loggia that has glass walls instead of two walls acts like a small green gallery and is ideal for relaxing with morning coffee or afternoon tea. Stairs lead you to the first floor of the villa and reveal a beautiful space in which there are three double rooms with a double bed and a private terrace equipped with seating. There are also two modern bathrooms, one bathroom with a hydromassage jacuzzi tub and the other with a hydromassage jacuzzi shower with sauna.On the first floor of the villa there is a separate small apartment residence with living room, two bedrooms with double bed, terrace and bathroom. The apartment residence is connected by a massive external stone stairs to the space of a luxurious courtyard with a swimming pool. In the spacious sunny courtyard of the villa there are two bedrooms with bathrooms and separate entrances, outside, a beautiful covered mansion with a stone outdoor fireplace and furniture for living and relaxing.The garden of the villa belongs to the urbanized land of 3120m2 and 1016m2 is located opposite the villa as a parking lot. This area will surely offer many wonderful moments of relaxation and enjoyment in good company and good gastronomic offer which is a well-known for the Istrian region.
The property is located in the heart of Istria, in a small tourist town Rakalj, 25km near the historic town of Pula. Ref: RE-U-30672 Overall additional expenses borne by the Buyer of real estate in Croatia are around 7% of property cost in total, which includes: property transfer tax (3% of property value), agency/brokerage commission (3%+VAT on commission), advocate fee (cca 1%), notary fee, court registration fee and official certified translation expenses. Agency/brokerage agreement is signed prior to visiting properties.