USD 1,357,405
3 bd
2,164 sqft
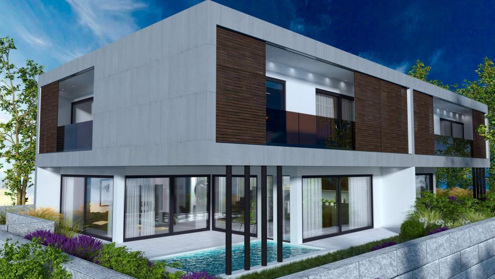
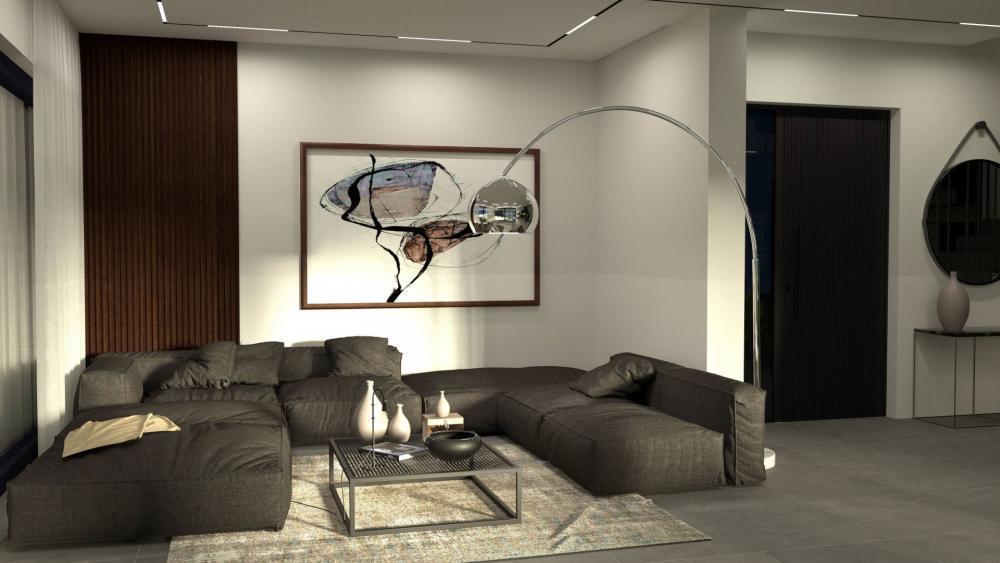
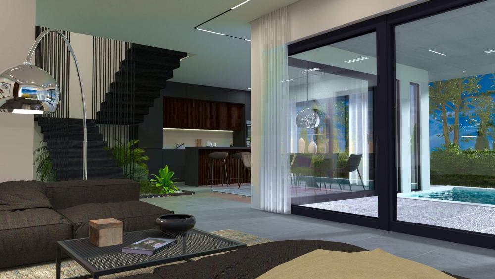
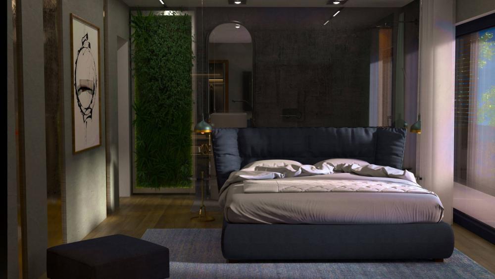
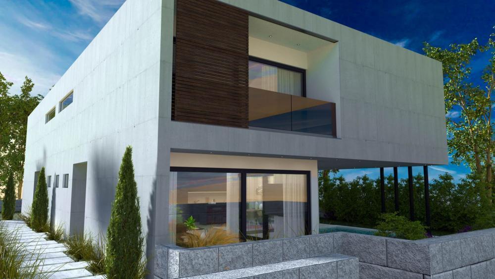
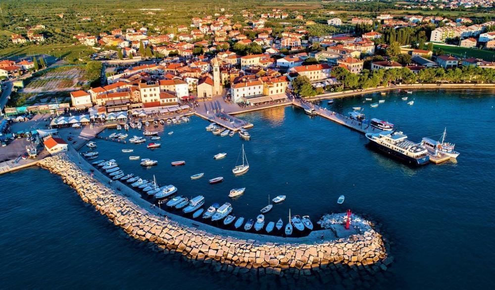
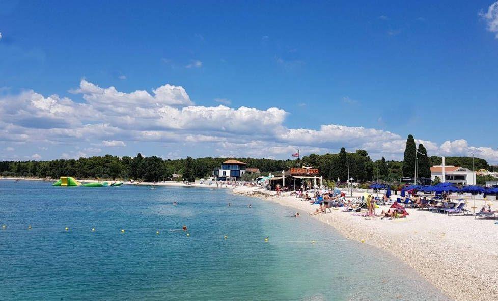
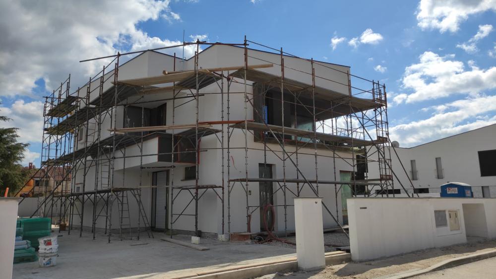
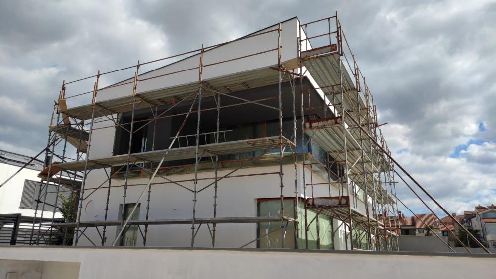
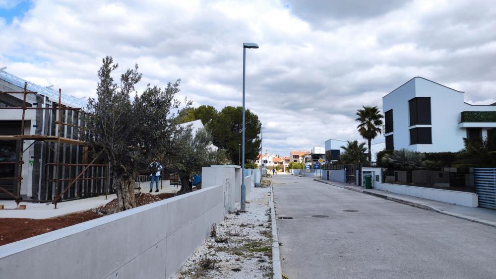
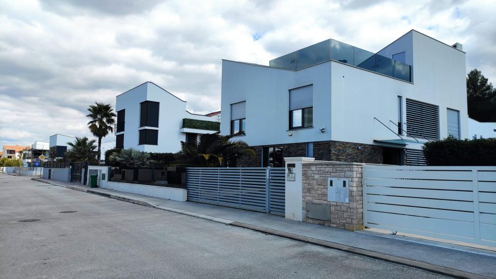
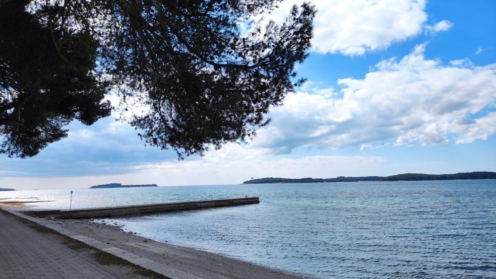
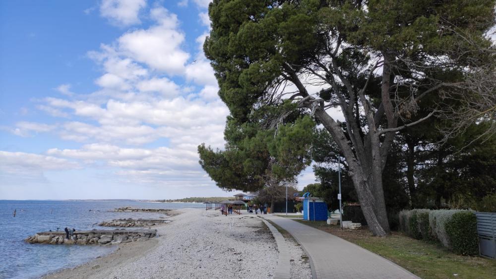
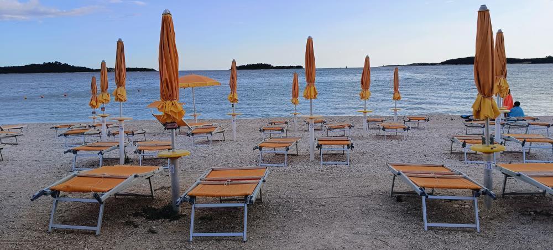
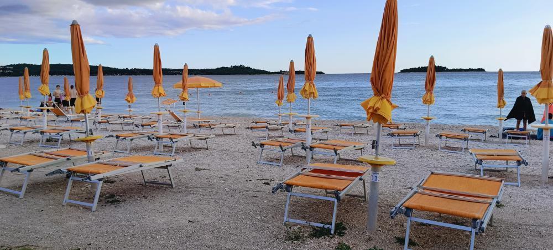
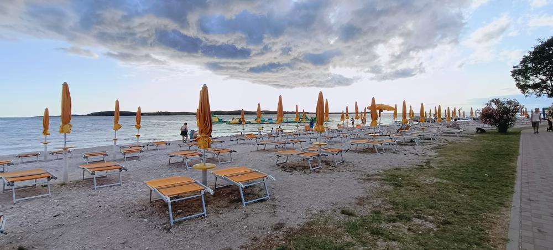
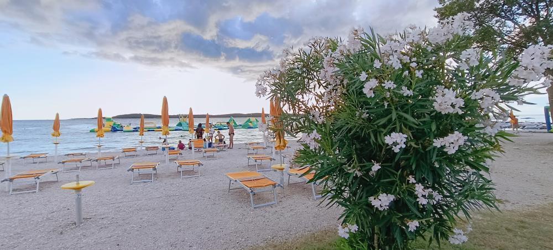
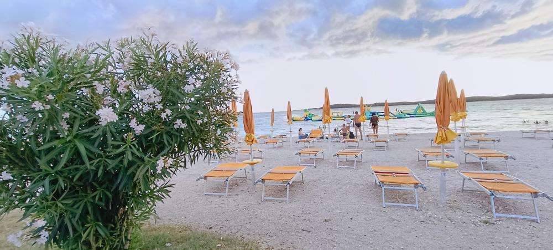
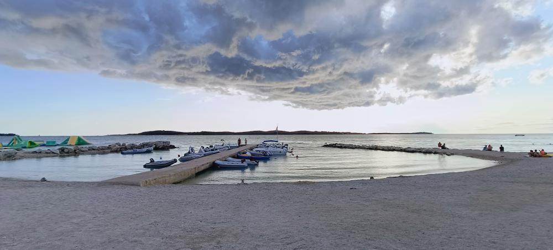
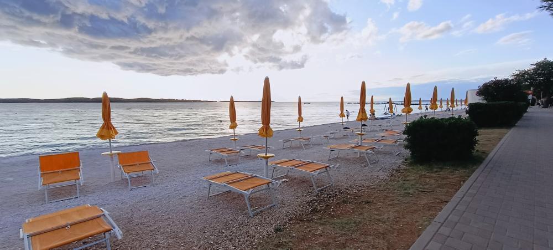
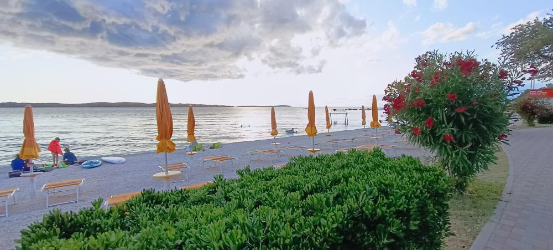
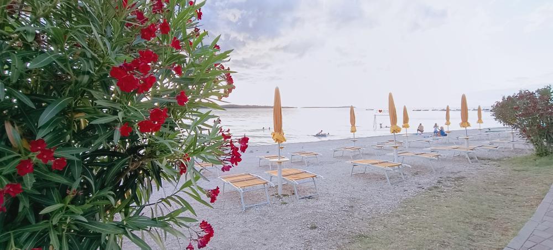
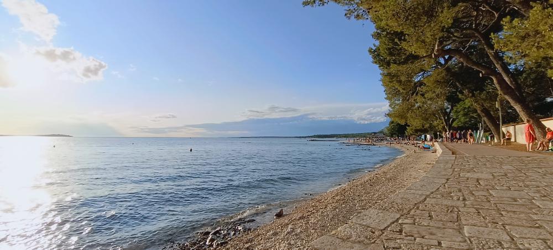
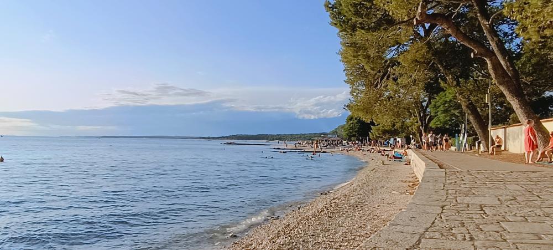
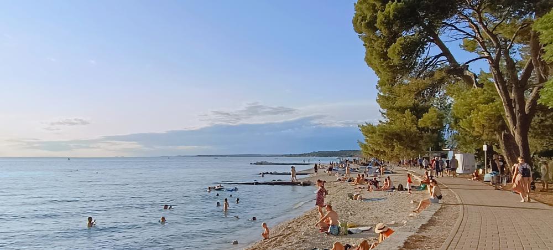
This luxury villa is for sale finished and ready to use (turn-key solution). The expected movie-in deadline is 04/2024 (by the start of season in 2024).
Total surface of the villa is 163 sq.m. Land plot is cca. 210 sq.m. The ground floor has a living area of 81.01 m2; living room, kitchen with dining area, pantry, and guest wc. The living room and dining room open onto covered terraces, followed by a swimming pool.
The upper floor of 82.47 will consists of an entrance hall and three bedroom with bathrooms en-suite and balconies.
There are 3 parking spaces.
In nature, it is a semi-detached villa, two parts of the building have their own swimming pools.
Heating is provided by air conditioners with inverters (heating / cooling), with air conditioning in the bathrooms underfloor heating is projected.
These are facilities will be equipped with high-quality Italian ceramics, first-class parquets, tinted glass fences, high-quality lamellar blinds, security doors, quality carpentry with argon as a glass insulator and thermal insulation facade. The villa is located near all urban / urban facilities needed for a comfortable life. The microlocation is quiet., prestigious and intimate enough in the wider urban center of Fažana. NOTE: The second half of the villa can be bought as well.
It could be perfect solution for 2 friends or relatives. Ref: RE-U-12645 Overall additional expenses borne by the Buyer of real estate in Croatia are around 7% of property cost in total, which includes: property transfer tax (3% of property value), agency/brokerage commission (3%+VAT on commission), advocate fee (cca 1%), notary fee, court registration fee and official certified translation expenses. Agency/brokerage agreement is signed prior to visiting properties. View more View less Luxusvilla mit Swimmingpool, nur 100 m vom Meer, Strand und der Strandpromenade im äußerst beliebten Fazana entfernt!
Diese Luxusvilla steht fertig und bezugsfertig zum Verkauf (schlüsselfertige Lösung). Der voraussichtliche Kinostarttermin ist 04/2024 (Beginn der Staffel 2024).
Die Gesamtfläche der Villa beträgt 163 qm. Das Grundstück ist ca. 210 qm Das Erdgeschoss verfügt über eine Wohnfläche von 81,01 m2; Wohnzimmer, Küche mit Essbereich, Speisekammer und Gäste-WC. Das Wohnzimmer und das Esszimmer öffnen sich zu überdachten Terrassen, an die sich ein Swimmingpool anschließt.
Das Obergeschoss von 82.47 besteht aus einer Eingangshalle und drei Schlafzimmern mit Badezimmern en-suite und Balkonen.
Es gibt 3 Parkplätze.
In der Natur handelt es sich um eine Doppelhaushälfte, zwei Gebäudeteile verfügen über eigene Schwimmbäder.
Die Beheizung erfolgt über Klimaanlagen mit Invertern (Heizung/Kühlung), in den Badezimmern ist eine Fußbodenheizung vorgesehen.
Diese Einrichtungen werden mit hochwertiger italienischer Keramik, erstklassigem Parkett, getönten Glaszäunen, hochwertigen Lamellenjalousien, Sicherheitstüren, hochwertiger Schreinerei mit Argon als Glasisolator und Wärmedämmfassade ausgestattet. Die Villa liegt in der Nähe aller städtischen Einrichtungen, die für ein komfortables Leben erforderlich sind. Die Mikrolage ist ruhig, prestigeträchtig und intim genug im weiteren Stadtzentrum von Fažana. HINWEIS: Die zweite Hälfte der Villa kann ebenfalls gekauft werden.
Es könnte die perfekte Lösung für zwei Freunde oder Verwandte sein. Ref: RE-U-12645 Die zusätzlichen Kosten, die der Käufer von Immobilien in Kroatien insgesamt trägt, liegen bei ca. 7% der Immobilienkosten. Das schließt ein: Grunderwerbsteuer (3% des Immobilienwerts), Agenturprovision (3% + MwSt. Auf Provision), Anwaltspauschale (ca 1%), Notargebühr, Gerichtsgebühr und amtlich beglaubigte Übersetzungskosten. Maklervertrag mit 3% Provision (+ MwSt) wird vor dem Besuch von Immobilien unterzeichnet. Роскошная вилла с бассейном, всего в 100 метрах от моря, пляжа и набережной в суперпопулярном Фажане!
Эта роскошная вилла продается с отделкой и готовностью к использованию (решение «под ключ»). Ожидаемый срок показа фильмов — 04.2024 (к началу сезона в 2024 году).
Общая площадь виллы составляет 163 кв.м. Земельный участок ок. 210 кв.м. На первом этаже жилая площадь 81,01 м2; гостиная, кухня со столовой, кладовая и гостевой туалет. Гостиная и столовая выходят на крытые террасы, за которыми следует бассейн.
Верхний этаж площадью 82,47 будет состоять из прихожей и трех спален с ванными комнатами и балконами.
Есть 3 парковочных места.
По своей природе это двухквартирная вилла, две части здания имеют собственные бассейны.
Отопление осуществляется кондиционерами с инверторами (нагрев/охлаждение), при кондиционировании в санузлах запроектированы полы с подогревом.
Эти объекты будут оснащены высококачественной итальянской керамикой, первоклассным паркетом, заборами из тонированного стекла, качественными ламеллярными жалюзи, бронированными дверями, качественными столярными изделиями с аргоном в качестве изолятора стекла и теплоизоляционным фасадом. Вилла расположена рядом со всеми городскими/городскими объектами, необходимыми для комфортной жизни. Микрорасположение тихое, престижное и достаточно интимное в более широком центре Фажаны. ПРИМЕЧАНИЕ. Вторую половину виллы также можно купить.
Это может быть идеальным решением для двух друзей или родственников. Ref: RE-U-12645 При покупке недвижимости в Хорватии покупатель несет дополнительные расходы около 7% от цены купли-продажи: налог на переход права собственности (3% от стоимости недвижимости), агентская комиссия (3% + НДС), гонорар адвоката (ок. 1%), нотариальная пошлина, судебная пошлина, оплата услуг сертифицированного переводчика. Подписание Агентского соглашения (на 3% комиссии + НДС) предшествует показу объектов. Luxury villa with swimming pool, just 100 from the sea, beach and promenade along the sea in super-popular Fazana!
This luxury villa is for sale finished and ready to use (turn-key solution). The expected movie-in deadline is 04/2024 (by the start of season in 2024).
Total surface of the villa is 163 sq.m. Land plot is cca. 210 sq.m. The ground floor has a living area of 81.01 m2; living room, kitchen with dining area, pantry, and guest wc. The living room and dining room open onto covered terraces, followed by a swimming pool.
The upper floor of 82.47 will consists of an entrance hall and three bedroom with bathrooms en-suite and balconies.
There are 3 parking spaces.
In nature, it is a semi-detached villa, two parts of the building have their own swimming pools.
Heating is provided by air conditioners with inverters (heating / cooling), with air conditioning in the bathrooms underfloor heating is projected.
These are facilities will be equipped with high-quality Italian ceramics, first-class parquets, tinted glass fences, high-quality lamellar blinds, security doors, quality carpentry with argon as a glass insulator and thermal insulation facade. The villa is located near all urban / urban facilities needed for a comfortable life. The microlocation is quiet., prestigious and intimate enough in the wider urban center of Fažana. NOTE: The second half of the villa can be bought as well.
It could be perfect solution for 2 friends or relatives. Ref: RE-U-12645 Overall additional expenses borne by the Buyer of real estate in Croatia are around 7% of property cost in total, which includes: property transfer tax (3% of property value), agency/brokerage commission (3%+VAT on commission), advocate fee (cca 1%), notary fee, court registration fee and official certified translation expenses. Agency/brokerage agreement is signed prior to visiting properties. Villa de luxe avec piscine, à seulement 100 mètres de la mer, de la plage et de la promenade le long de la mer dans le quartier très populaire de Fazana !
Cette villa de luxe est à vendre terminée et prête à l'emploi (solution clé en main). La date limite prévue de tournage est le 04/2024 (d'ici le début de la saison en 2024).
La surface totale de la villa est de 163 m². Le terrain est cca. 210 m² Le rez-de-chaussée a une surface habitable de 81,01 m2 ; séjour, cuisine avec coin repas, cellier et wc invités. Le salon et la salle à manger ouvrent sur des terrasses couvertes, suivies d'une piscine.
L'étage supérieur du 82.47 se composera d'un hall d'entrée et de trois chambres avec salles de bains en suite et balcons.
Il y a 3 places de parking.
En pleine nature, c'est une villa mitoyenne, deux parties du bâtiment disposent de leur propre piscine.
Le chauffage est assuré par des climatiseurs avec inverseurs (chauffage/refroidissement), avec climatisation dans les salles de bains, un chauffage au sol est projeté.
Ces installations seront équipées de céramiques italiennes de haute qualité, de parquets de première qualité, de clôtures en verre teinté, de stores à lamelles de haute qualité, de portes de sécurité, d'une menuiserie de qualité avec de l'argon comme isolant en verre et d'une façade d'isolation thermique. La villa est située à proximité de toutes les commodités urbaines/urbaines nécessaires à une vie confortable. La microlocation est calme., assez prestigieuse et intime dans le centre urbain plus large de Fažana. REMARQUE : La seconde moitié de la villa peut également être achetée.
Cela pourrait être une solution parfaite pour 2 amis ou parents. Ref: RE-U-12645 Les frais supplémentaires à payer par l'Acheteur d'un bien immobilier en Croatie sont d'environ 7% du coût total de la propriété: taxe de transfert de titre de propriété (3 % de la valeur de la propriété), commission d'agence immobilière (3% + TVA sur commission), frais d'avocat (cca 1%), frais de notaire, frais d'enregistrement, frais de traduction officielle certifiée. Le contrat de l'agence immobilière doit être signé avant la visite des propriétés.