USD 753,762
PICTURES ARE LOADING...
Apartment & Condo (For sale)
Reference:
ZLWS-T990
/ d-75462
Reference:
ZLWS-T990
Country:
HR
City:
Zadar
Category:
Residential
Listing type:
For sale
Property type:
Apartment & Condo
Property size:
2,045 sqft
Lot size:
4,198 sqft
Bedrooms:
3
Bathrooms:
3
SIMILAR PROPERTY LISTINGS
USD 855,626
4 r
2,023 sqft
USD 630,164
4 r
2,530 sqft
USD 865,772
4 r
2,068 sqft
USD 760,932
4 r
1,711 sqft
USD 642,452
2 bd
2,422 sqft
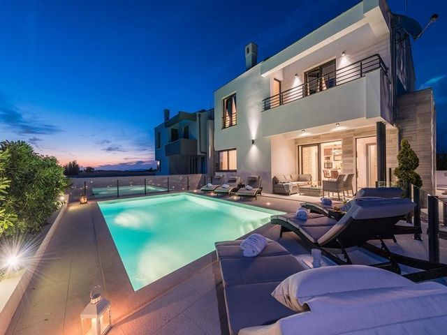
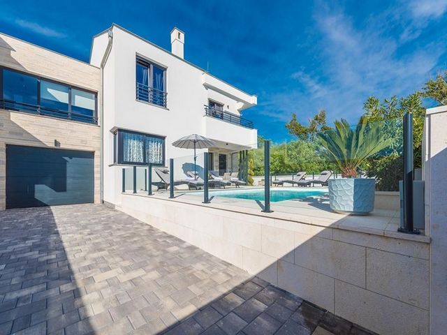
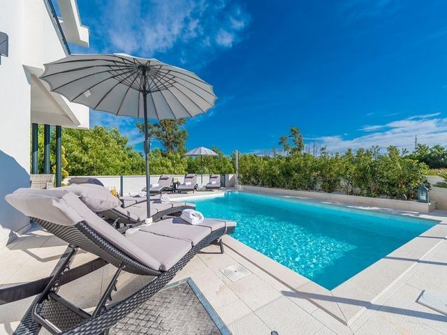
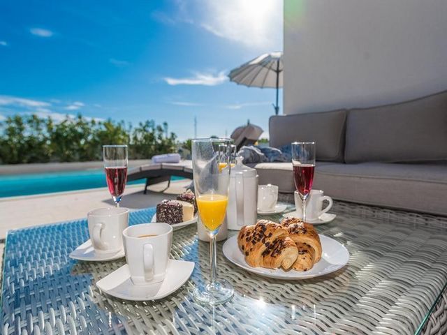
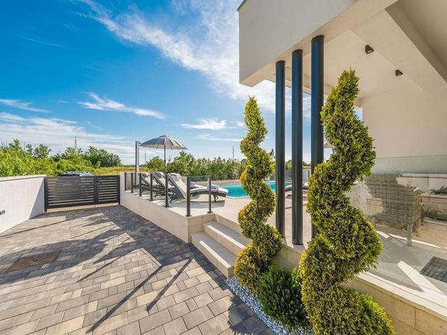
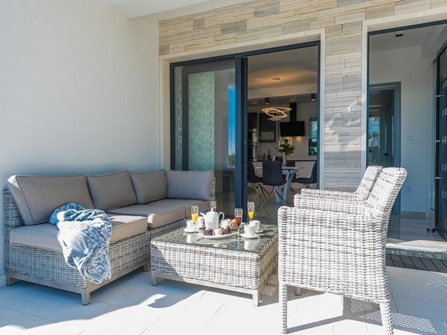
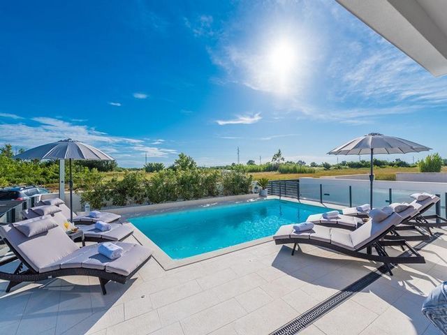
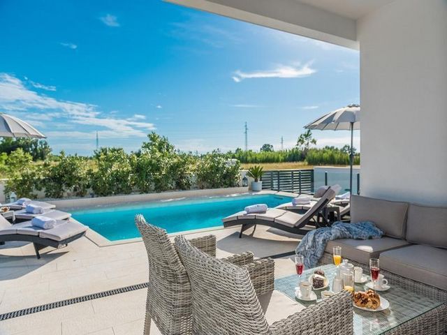
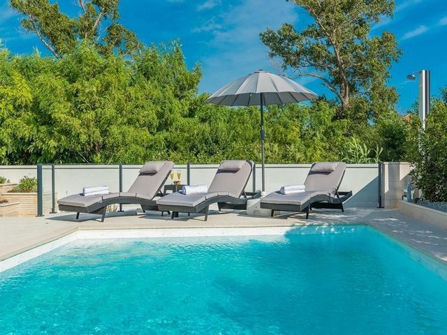

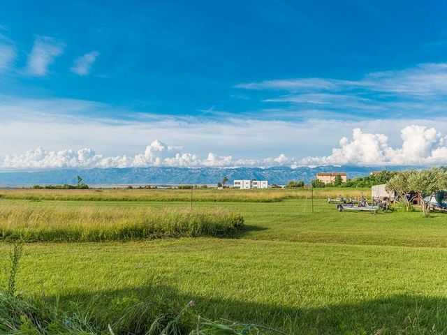
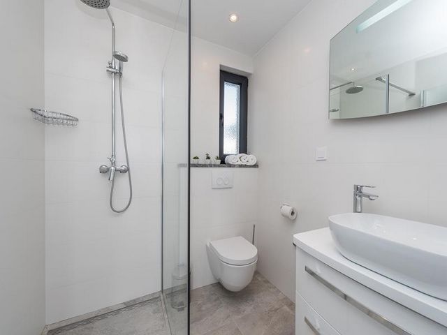
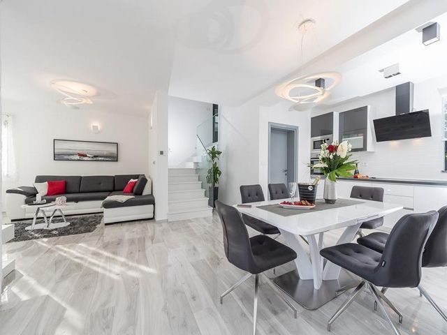
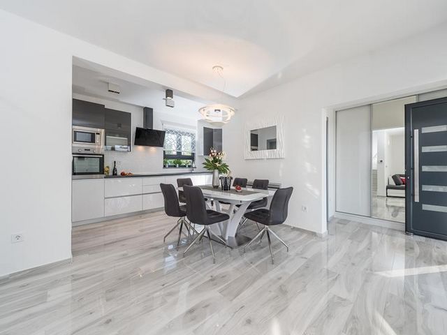
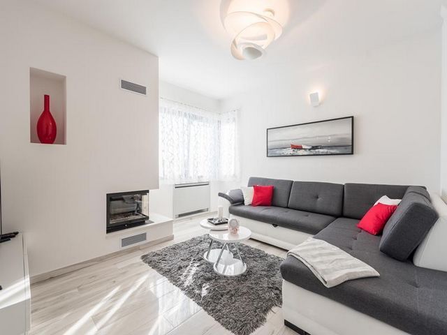
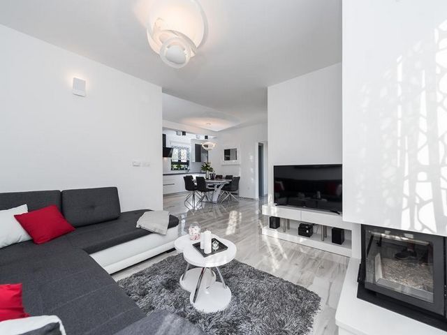

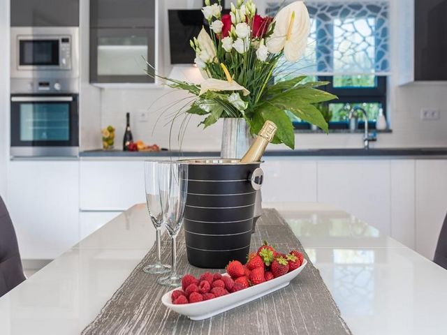
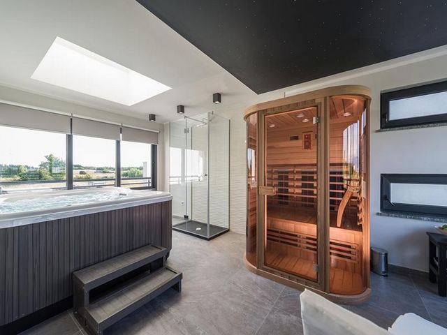
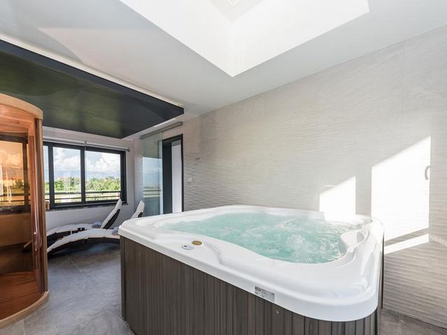
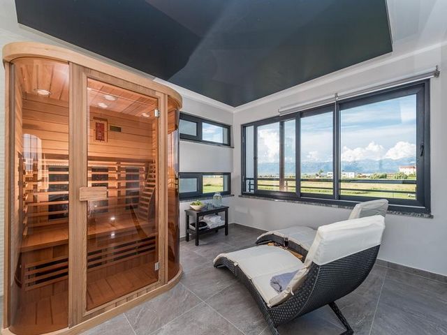
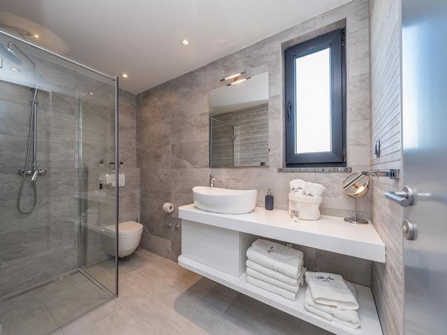
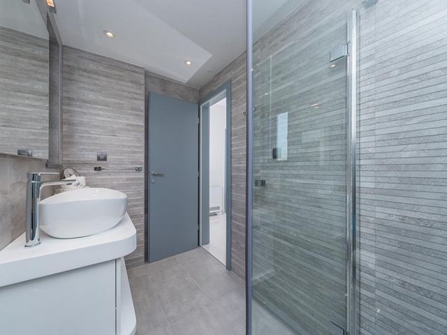
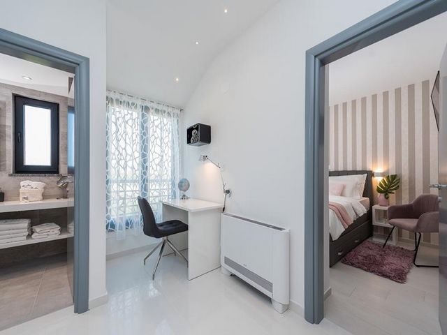
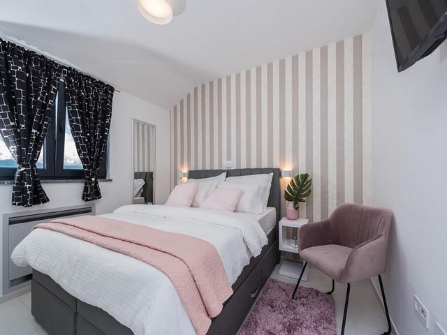
Total floorspace is 190 sq.m. Land plot is 390 sq.m.
The interior is carefully decorated, in a modern style, and is divided into ground floor, mezzanine and first floor.
On the ground floor there is a spacious kitchen with all appliances and equipment, a dining room with direct access to the terrace, a living room with a modern fireplace, and a bathroom. On the terrace in front of the lounge corner, there is a 6 x 4.5 m swimming pool with anatomical deck chairs and an outdoor shower. On the mezzanine floor there is a wellness SPA oasis, 30 m2 in area, which is equipped with a whirlpool massage tub, an infrared sauna, a shower, deckchairs for resting, with a view of the sea and the Velebit mountain. An additional atmosphere is provided by the ceiling, which is made like the starry sky, and the roof dome above the whirlpool.
There are three bedrooms on the first floor, one of which has its own bathroom, while the other two share another, large bathroom located in the hallway. There is also a work corner on the first floor. The rooms are equipped with boxspring beds, and each has its own LCD TV. Two rooms open onto a balcony with a view of the pool and garden. On the side of the Villa there is a grill terrace with a table, seats and a sofa made of original rattan and an outdoor grill. The terrace is hidden from view, and offers a view of the sea and greenery. At the back of the Villa, directly next to the grill terrace, there is a corner for entertainment with mini golf. The yard is completely fenced, enriched with Mediterranean greenery and herbs. Access to the Villa is provided by a well-maintained, private, access road, with direct access to the parking lot and garage.
There is a direct entrance to the Villa from the garage. On the same level as the garage, there is also a machine room and a service room with a washing machine, an iron and an ironing board, and a toilet.
The villa is equipped with a solar floor heating and cooling system, as well as built-in fan coils with both functions. The entire system is computerized and works with the help of a heat pump that heats the sanitary water in the 400 l central boiler. All lighting inside and outside the Villa is designer, the internal staircase is made of quartzite, and the carpentry is made of the highest quality PVC, bioclimatic canopy on the grill terrace, intercom. The villa has its own water connection, its own 20 kw electricity connection, and is connected to the sewage system. Documentation is in order, ownership 1/1. It is sold fully furnished and with all the equipment, as described above.
The villa is a perfect opportunity for owners who want their own luxury, but also for potential renters who want to engage in renting, since the market value of renting in July and August 2021 was 500-600 EUR per night.
Great occupancy rates and rentabilty. Ref: D-75462 Overall additional expenses borne by the Buyer of real estate in Croatia are around 7% of property cost in total, which includes: property transfer tax (3% of property value), agency/brokerage commission (3%+VAT on commission), advocate fee (cca 1%), notary fee, court registration fee and official certified translation expenses. Agency/brokerage agreement is signed prior to visiting properties. View more View less Luxus-Wellness-Villa in Privlaka bei Zadar, nur 700 Meter vom Meer, nur 4 km von der historischen Stadt Nin und 18 km von Zadar entfernt.
Die Gesamtnutzfläche beträgt 190 qm. Grundstück ist 390 qm groß.
Der Innenraum ist sorgfältig in einem modernen Stil eingerichtet und in Erdgeschoss, Zwischengeschoss und ersten Stock unterteilt.
Im Erdgeschoss befindet sich eine geräumige Küche mit allen Geräten und Geräten, ein Esszimmer mit direktem Zugang zur Terrasse, ein Wohnzimmer mit modernem Kamin und ein Badezimmer. Auf der Terrasse vor der Lounge-Ecke befindet sich ein 6 x 4,5 m großer Swimmingpool mit anatomischen Liegestühlen und einer Außendusche. Im Zwischengeschoss befindet sich eine Wellness-SPA-Oase mit einer Fläche von 30 m2, die mit einem Whirlpool, einer Massagewanne, einer Infrarotsauna, einer Dusche, Liegestühlen zum Ausruhen mit Blick auf das Meer und das Velebit-Gebirge ausgestattet ist. Für zusätzliche Atmosphäre sorgen die dem Sternenhimmel nachempfundene Decke und die Dachkuppel über dem Whirlpool.
Im ersten Stock befinden sich drei Schlafzimmer, von denen eines über ein eigenes Badezimmer verfügt, während sich die anderen beiden ein weiteres, großes Badezimmer teilen, das sich auf dem Flur befindet. Es gibt auch eine Arbeitsecke im ersten Stock. Die Zimmer sind mit Boxspringbetten ausgestattet und jedes verfügt über einen eigenen LCD-TV. Zwei Zimmer öffnen sich auf einen Balkon mit Blick auf den Pool und den Garten. An der Seite der Villa befindet sich eine Grillterrasse mit einem Tisch, Sitzgelegenheiten und einem Sofa aus originalem Rattan und einem Außengrill. Die Terrasse ist nicht einsehbar und bietet einen Blick auf das Meer und ins Grüne. Auf der Rückseite der Villa, direkt neben der Grillterrasse, gibt es eine Unterhaltungsecke mit Minigolf. Der Hof ist komplett eingezäunt und mit mediterranem Grün und Kräutern angereichert. Der Zugang zur Villa erfolgt über eine gepflegte, private Zufahrtsstraße mit direktem Zugang zum Parkplatz und zur Garage.
Es gibt einen direkten Zugang zur Villa von der Garage. Auf der gleichen Ebene wie die Garage gibt es auch einen Maschinenraum und einen Serviceraum mit Waschmaschine, Bügeleisen und Bügelbrett sowie eine Toilette.
Die Villa ist mit einem Solar-Fußbodenheiz- und Kühlsystem sowie eingebauten Gebläsekonvektoren mit beiden Funktionen ausgestattet. Das gesamte System ist computergesteuert und arbeitet mit Hilfe einer Wärmepumpe, die das Sanitärwasser im 400-l-Zentralboiler erwärmt. Die gesamte Beleuchtung innerhalb und außerhalb der Villa ist Designer, die Innentreppe ist aus Quarzit und die Zimmerei aus PVC höchster Qualität, bioklimatische Überdachung auf der Grillterrasse, Gegensprechanlage. Die Villa verfügt über einen eigenen Wasseranschluss, einen eigenen 20 kw Stromanschluss und ist an die Kanalisation angeschlossen. Dokumentation ist in Ordnung, Besitz 1/1. Es wird voll möbliert und mit der gesamten Ausstattung, wie oben beschrieben, verkauft.
Die Villa ist eine perfekte Gelegenheit für Eigentümer, die ihren eigenen Luxus wünschen, aber auch für potenzielle Mieter, die sich mit der Vermietung beschäftigen möchten, da der Marktwert der Vermietung im Juli und August 2021 500-600 EUR pro Nacht betrug.
Hervorragende Auslastung und Rentabilität. Ref: D-75462 Die zusätzlichen Kosten, die der Käufer von Immobilien in Kroatien insgesamt trägt, liegen bei ca. 7% der Immobilienkosten. Das schließt ein: Grunderwerbsteuer (3% des Immobilienwerts), Agenturprovision (3% + MwSt. Auf Provision), Anwaltspauschale (ca 1%), Notargebühr, Gerichtsgebühr und amtlich beglaubigte Übersetzungskosten. Maklervertrag mit 3% Provision (+ MwSt) wird vor dem Besuch von Immobilien unterzeichnet. Роскошная велнес-вилла, расположенная в Привлаке недалеко от Задара, всего в 700 метрах от моря, всего в 4 км от исторического города Нин и в 18 км от Задара.
Общая площадь 190 кв.м. Земельный участок 390 кв.м.
Интерьер тщательно оформлен в современном стиле и разделен на цокольный этаж, мезонин и второй этаж.
На первом этаже находится просторная кухня со всей бытовой техникой и оборудованием, столовая с прямым выходом на террасу, гостиная с современным камином, санузел. На террасе перед лаунж-уголком находится бассейн 6 х 4,5 м с анатомическими шезлонгами и душем на открытом воздухе. На антресольном этаже находится велнес-оазис СПА площадью 30 м2, оборудованный гидромассажной ванной, инфракрасной сауной, душем, шезлонгами для отдыха, с видом на море и гору Велебит. Дополнительную атмосферу создают потолок, выполненный в виде звездного неба, и купол крыши над водоворотом.
На первом этаже есть три спальни, одна из которых имеет собственную ванную комнату, а две другие делят еще одну большую ванную комнату, расположенную в коридоре. Также на первом этаже есть рабочий уголок. В номерах установлены кровати с пружинными матрасами, в каждом есть собственный ЖК-телевизор. Две комнаты выходят на балкон с видом на бассейн и сад. Со стороны виллы находится гриль-терраса со столом, сиденьями и диваном из оригинального ротанга и уличным грилем. Терраса скрыта от глаз и предлагает вид на море и зелень. В задней части виллы, непосредственно рядом с гриль-террасой, есть уголок для развлечений с мини-гольфом. Двор полностью огорожен, украшен средиземноморской зеленью и травами. Доступ к вилле обеспечивается благоустроенной частной подъездной дорогой, с прямым выходом на парковку и в гараж.
На виллу есть прямой вход из гаража. На том же уровне, что и гараж, есть также машинное и служебное помещение со стиральной машиной, утюгом и гладильной доской и туалетом.
Вилла оборудована солнечным подогревом и системой охлаждения пола, а также встроенными фанкойлами с обеими функциями. Вся система компьютеризирована и работает с помощью теплового насоса, который нагревает воду для бытовых нужд в центральном бойлере на 400 л. Все освещение внутри и снаружи виллы дизайнерское, внутренняя лестница из кварцита, а столярные изделия из ПВХ высочайшего качества, биоклиматический навес на гриль-террасе, домофон. Вилла имеет собственное подключение к водопроводу, собственное подключение к электричеству мощностью 20 кВт и подключена к канализации. Документы в порядке, собственность 1/1. Он продается полностью меблированным и со всем оборудованием, как описано выше.
Вилла представляет собой прекрасную возможность для владельцев, которые хотят собственной роскоши, а также для потенциальных арендаторов, которые хотят заниматься арендой, поскольку рыночная стоимость аренды в июле и августе 2021 года составляла 500-600 евро за ночь.
Отличные показатели заполняемости и сдачи в аренду. Ref: D-75462 При покупке недвижимости в Хорватии покупатель несет дополнительные расходы около 7% от цены купли-продажи: налог на переход права собственности (3% от стоимости недвижимости), агентская комиссия (3% + НДС), гонорар адвоката (ок. 1%), нотариальная пошлина, судебная пошлина, оплата услуг сертифицированного переводчика. Подписание Агентского соглашения (на 3% комиссии + НДС) предшествует показу объектов. Luxury wellness villa, located in Privlaka near Zadar, just 700 meters from the sea, only 4 km from the historic town of Nin and 18 km from Zadar.
Total floorspace is 190 sq.m. Land plot is 390 sq.m.
The interior is carefully decorated, in a modern style, and is divided into ground floor, mezzanine and first floor.
On the ground floor there is a spacious kitchen with all appliances and equipment, a dining room with direct access to the terrace, a living room with a modern fireplace, and a bathroom. On the terrace in front of the lounge corner, there is a 6 x 4.5 m swimming pool with anatomical deck chairs and an outdoor shower. On the mezzanine floor there is a wellness SPA oasis, 30 m2 in area, which is equipped with a whirlpool massage tub, an infrared sauna, a shower, deckchairs for resting, with a view of the sea and the Velebit mountain. An additional atmosphere is provided by the ceiling, which is made like the starry sky, and the roof dome above the whirlpool.
There are three bedrooms on the first floor, one of which has its own bathroom, while the other two share another, large bathroom located in the hallway. There is also a work corner on the first floor. The rooms are equipped with boxspring beds, and each has its own LCD TV. Two rooms open onto a balcony with a view of the pool and garden. On the side of the Villa there is a grill terrace with a table, seats and a sofa made of original rattan and an outdoor grill. The terrace is hidden from view, and offers a view of the sea and greenery. At the back of the Villa, directly next to the grill terrace, there is a corner for entertainment with mini golf. The yard is completely fenced, enriched with Mediterranean greenery and herbs. Access to the Villa is provided by a well-maintained, private, access road, with direct access to the parking lot and garage.
There is a direct entrance to the Villa from the garage. On the same level as the garage, there is also a machine room and a service room with a washing machine, an iron and an ironing board, and a toilet.
The villa is equipped with a solar floor heating and cooling system, as well as built-in fan coils with both functions. The entire system is computerized and works with the help of a heat pump that heats the sanitary water in the 400 l central boiler. All lighting inside and outside the Villa is designer, the internal staircase is made of quartzite, and the carpentry is made of the highest quality PVC, bioclimatic canopy on the grill terrace, intercom. The villa has its own water connection, its own 20 kw electricity connection, and is connected to the sewage system. Documentation is in order, ownership 1/1. It is sold fully furnished and with all the equipment, as described above.
The villa is a perfect opportunity for owners who want their own luxury, but also for potential renters who want to engage in renting, since the market value of renting in July and August 2021 was 500-600 EUR per night.
Great occupancy rates and rentabilty. Ref: D-75462 Overall additional expenses borne by the Buyer of real estate in Croatia are around 7% of property cost in total, which includes: property transfer tax (3% of property value), agency/brokerage commission (3%+VAT on commission), advocate fee (cca 1%), notary fee, court registration fee and official certified translation expenses. Agency/brokerage agreement is signed prior to visiting properties. Villa bien-être de luxe, située à Privlaka près de Zadar, à seulement 700 mètres de la mer, à seulement 4 km de la ville historique de Nin et à 18 km de Zadar.
La surface au sol totale est de 190 m². Le terrain est de 390 m².
L'intérieur est soigneusement décoré, dans un style moderne, et est divisé en rez-de-chaussée, mezzanine et premier étage.
Au rez-de-chaussée il y a une cuisine spacieuse avec tous les appareils et équipements, une salle à manger avec accès direct à la terrasse, un salon avec une cheminée moderne et une salle de bain. Sur la terrasse devant le coin salon, se trouve une piscine de 6 x 4,5 m avec des transats anatomiques et une douche extérieure. Au niveau de la mezzanine se trouve une oasis de bien-être SPA de 30 m2, équipée d'un bain à remous, d'un sauna infrarouge, d'une douche, de transats pour se reposer, avec vue sur la mer et la montagne Velebit. Une atmosphère supplémentaire est apportée par le plafond, qui est fait comme le ciel étoilé, et le dôme du toit au-dessus du bain à remous.
Il y a trois chambres au premier étage, dont l'une a sa propre salle de bain, tandis que les deux autres partagent une autre grande salle de bain située dans le couloir. Il y a aussi un coin travail au premier étage. Les chambres sont équipées de sommiers à ressorts et chacune possède sa propre télévision à écran LCD. Deux chambres s'ouvrent sur un balcon avec vue sur la piscine et le jardin. Sur le côté de la Villa, il y a une terrasse grill avec une table, des sièges et un canapé en rotin d'origine et un grill extérieur. La terrasse est à l'abri des regards, et offre une vue sur la mer et la verdure. A l'arrière de la Villa, juste à côté de la terrasse grill, il y a un coin de divertissement avec mini golf. La cour est entièrement clôturée, enrichie de verdure et d'herbes méditerranéennes. L'accès à la Villa est assuré par une route d'accès privée bien entretenue, avec un accès direct au parking et au garage.
Il y a une entrée directe à la Villa depuis le garage. Au même niveau que le garage, se trouvent également une salle des machines et une pièce de service avec un lave-linge, un fer et une table à repasser, et un WC.
La villa est équipée d'un système de chauffage et de refroidissement solaire au sol, ainsi que de ventilo-convecteurs intégrés avec les deux fonctions. L'ensemble du système est informatisé et fonctionne à l'aide d'une pompe à chaleur qui chauffe l'eau sanitaire dans la chaudière centrale de 400 l. Tout l'éclairage à l'intérieur et à l'extérieur de la Villa est design, l'escalier intérieur est en quartzite, et la menuiserie est en PVC de la plus haute qualité, auvent bioclimatique sur la terrasse grill, interphone. La villa a son propre branchement d'eau, son propre branchement électrique de 20 kw, et est raccordée au tout à l'égout. La documentation est en ordre, propriété 1/1. Il est vendu entièrement meublé et avec tous les équipements, comme décrit ci-dessus.
La villa est une opportunité parfaite pour les propriétaires qui veulent leur propre luxe, mais aussi pour les locataires potentiels qui souhaitent s'engager dans la location, puisque la valeur marchande de la location en juillet et août 2021 était de 500 à 600 EUR par nuit.
Excellents taux d'occupation et rentabilité. Ref: D-75462 Les frais supplémentaires à payer par l'Acheteur d'un bien immobilier en Croatie sont d'environ 7% du coût total de la propriété: taxe de transfert de titre de propriété (3 % de la valeur de la propriété), commission d'agence immobilière (3% + TVA sur commission), frais d'avocat (cca 1%), frais de notaire, frais d'enregistrement, frais de traduction officielle certifiée. Le contrat de l'agence immobilière doit être signé avant la visite des propriétés.