PICTURES ARE LOADING...
House & Single-family home (For sale)
Reference:
AGHX-T557705
/ 1310350
Reference:
AGHX-T557705
Country:
FR
City:
Brax
Postal code:
47310
Category:
Residential
Listing type:
For sale
Property type:
House & Single-family home
Property subtype:
Villa
Luxury:
Yes
Property size:
2,982 sqft
Lot size:
32,292 sqft
Rooms:
10
Bedrooms:
6
Bathrooms:
3
WC:
2
Energy consumption:
147
Greenhouse gas emissions:
4
REAL ESTATE PRICE PER SQFT IN NEARBY CITIES
| City |
Avg price per sqft house |
Avg price per sqft apartment |
|---|---|---|
| Le Passage | USD 153 | - |
| Nérac | USD 138 | - |
| Clairac | USD 89 | - |
| Pujols | USD 166 | - |
| Tonneins | USD 112 | - |
| Valence | USD 127 | - |
| Condom | USD 129 | - |
| Casteljaloux | USD 156 | - |
| Fleurance | USD 131 | - |
| Moissac | USD 129 | USD 121 |
| Marmande | USD 142 | USD 123 |
| Fumel | USD 98 | - |
| Miramont-de-Guyenne | USD 121 | - |
| Castelsarrasin | USD 138 | USD 136 |
| Beaumont-de-Lomagne | USD 105 | - |
| Eauze | USD 130 | - |
| Aquitaine | USD 166 | USD 236 |
| Tarn-et-Garonne | USD 150 | USD 161 |
| Puy-l'Évêque | USD 133 | - |
| Cazaubon | USD 121 | USD 146 |
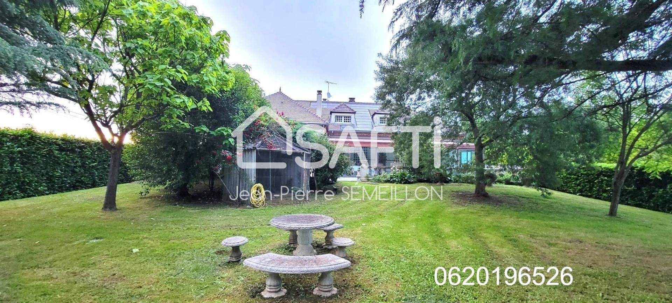
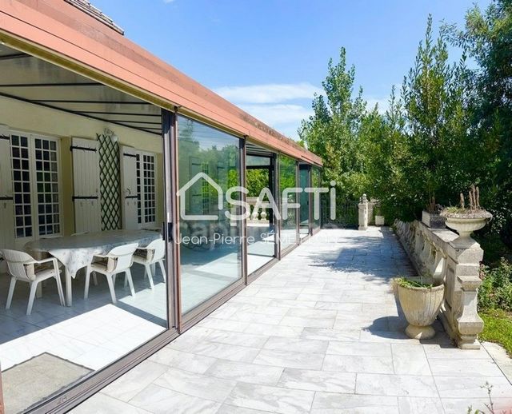
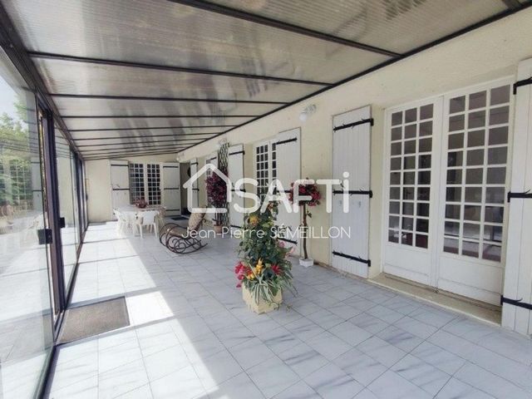
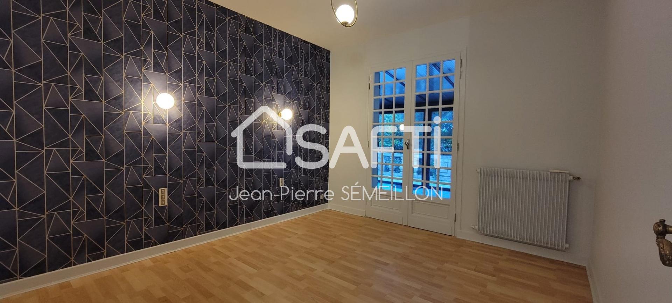
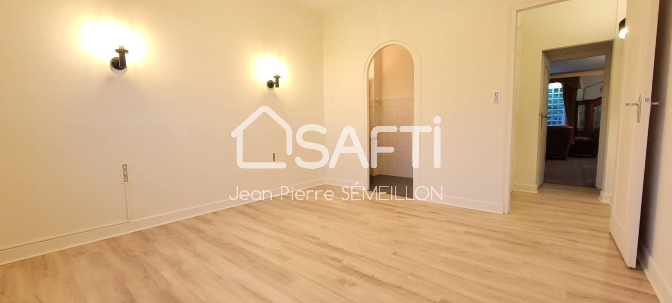
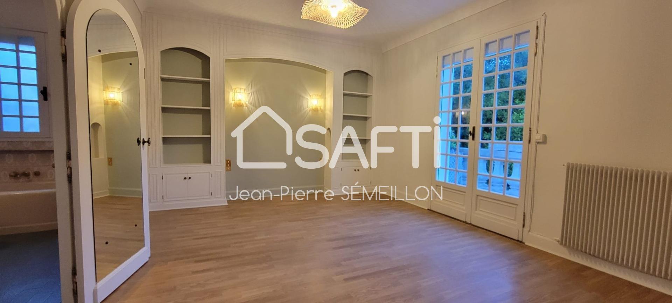
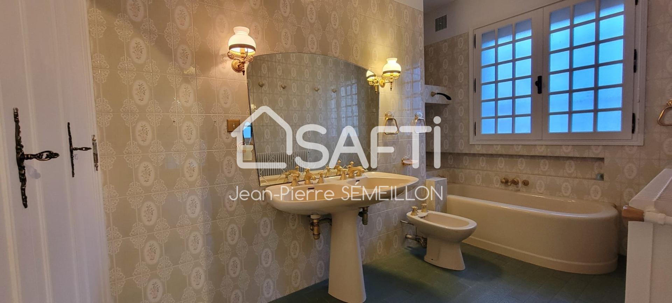
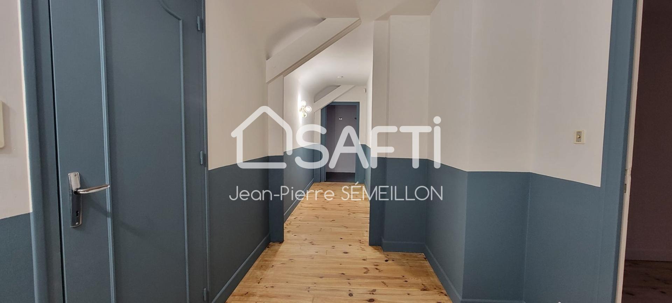
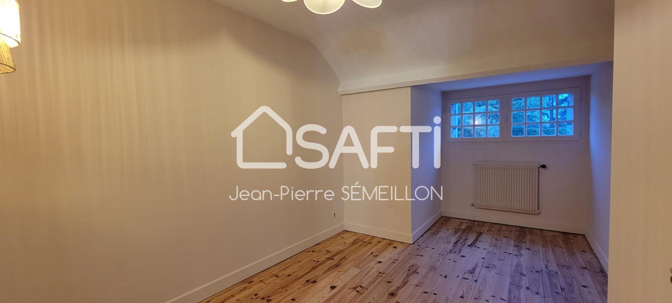
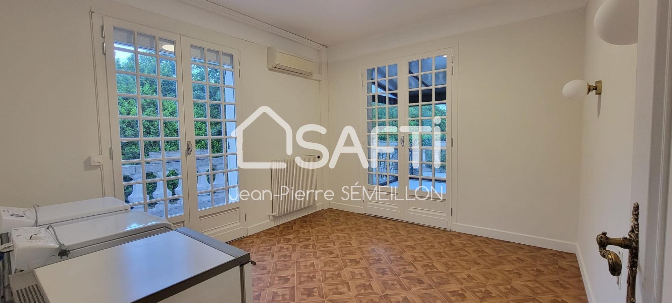
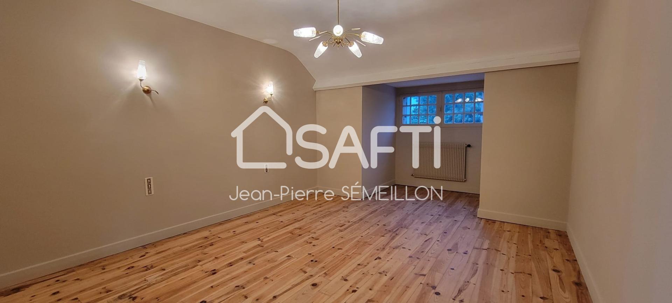
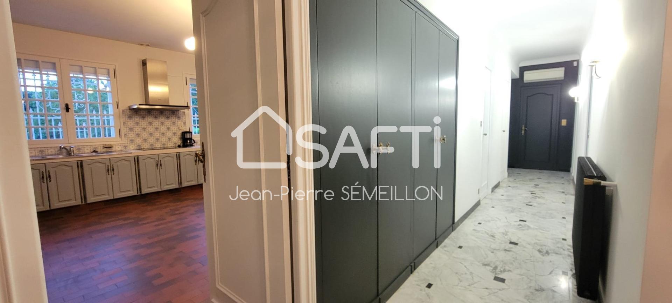
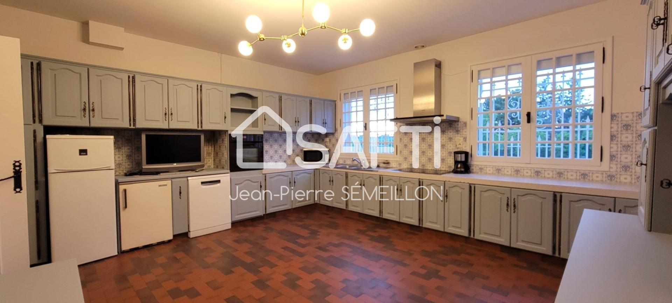
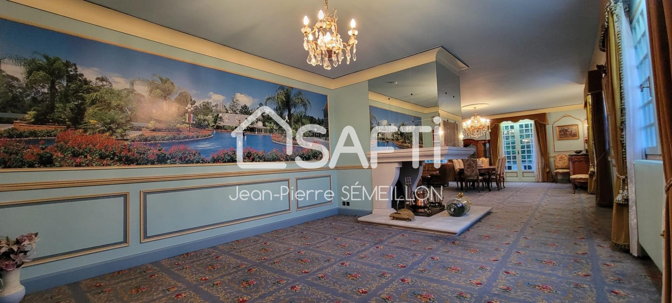
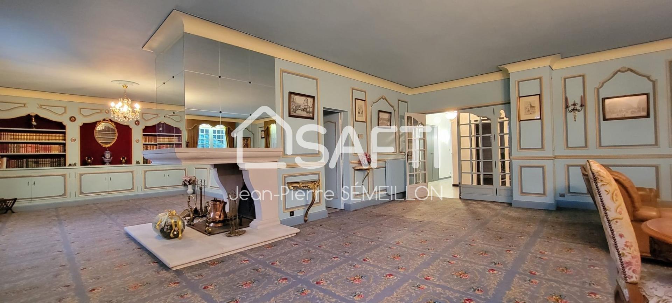
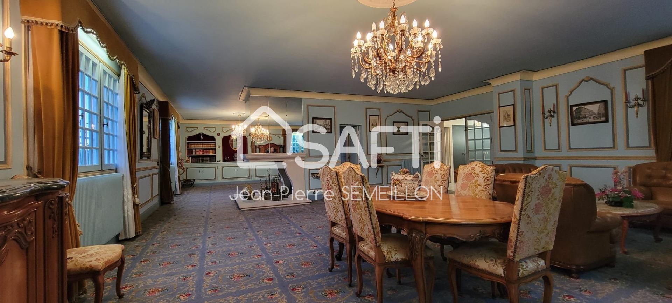
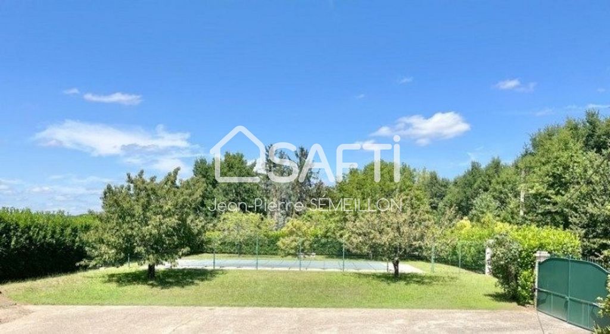
Inside, a warm welcome awaits you with an airlock equipped with plenty of storage space.
You'll then discover a vast 90 m² living room with fireplace, a separate 27 m² fitted kitchen, four bedrooms including a 27 m² master suite with en-suite bathroom, a shower room and a separate toilet. Upstairs, two further bedrooms and a bathroom provide additional living space.In the basement, over 250 m² of tiled, insulated and heated space, currently used as a garage, offers remarkable flexibility of use.On the garden side, a generously-sized fenced-in swimming pool, surrounded by laurel hedges, guarantees peaceful relaxation. House amenities include mains drainage, attic insulated with rock wool in 2023, security system, cellar, reversible air conditioning, thermodynamic water tank, air/water heat pump, fiber connection, photovoltaic panels (3 kW), and a veranda with blinds and electric shutters.Please do not hesitate to contact me View more View less Située à Brax (47), à seulement 10 minutes d'Agen, cette spacieuse maison de 277 m² habitables, avec 255 m² en annexes en sous-sol, et sa piscine de 13 m x 6 m, est l'option idéale pour une grande famille. Implantée sur une parcelle de 3000 m², elle offre un cadre de vie confortable et harmonieux. Dès votre arrivée, vous serez séduit par la magnifique véranda de plus de 40 m².
À l'intérieur, un accueil chaleureux vous attend avec un sas équipé de nombreux rangements.
Vous découvrirez ensuite un vaste salon-séjour de 90 m² avec cheminée, une cuisine équipée séparée de 27 m², quatre chambres dont une suite parentale de 27 m² avec salle de bain attenante, une salle d'eau et un WC séparé. À l'étage, deux chambres supplémentaires et une salle de bain offrent un espace de vie complémentaire.Au sous-sol, un espace de plus de 250 m² carrelé, isolé et chauffé, actuellement utilisé en garage, offre une flexibilité d'utilisation remarquable.Côté jardin, une piscine clôturée de dimensions généreuses, entourée de haies de lauriers, garantit des moments de détente en toute tranquillité. Les équipements de la maison incluent le tout-à-l'égout, des combles isolés avec de la laine de roche en 2023, un système de sécurité, une cave, une climatisation réversible, un ballon d'eau thermodynamique, une pompe à chaleur air/eau, un raccord fibre, des panneaux photovoltaïques (3 kW), ainsi qu'une véranda avec stores et volets électriques.N'hésitez pas à me contacter pour organiser une visite.Les informations sur les risques auxquels ce bien est exposé sont disponibles sur le site Géorisques : www.georisques.gouv.fr
Prix de vente : 539 000 €
Honoraires charge vendeur Located in Brax (47 Lot et Garonne), just 10 minutes from Agen, this spacious house with 277 m² of living space, 255 m² of basement annexes and a 13 m x 6 m swimming pool is ideal for a large family. Set on a 3000 m² plot, it offers a comfortable, harmonious living environment. As soon as you arrive, you'll be seduced by the magnificent veranda of over 40 m².
Inside, a warm welcome awaits you with an airlock equipped with plenty of storage space.
You'll then discover a vast 90 m² living room with fireplace, a separate 27 m² fitted kitchen, four bedrooms including a 27 m² master suite with en-suite bathroom, a shower room and a separate toilet. Upstairs, two further bedrooms and a bathroom provide additional living space.In the basement, over 250 m² of tiled, insulated and heated space, currently used as a garage, offers remarkable flexibility of use.On the garden side, a generously-sized fenced-in swimming pool, surrounded by laurel hedges, guarantees peaceful relaxation. House amenities include mains drainage, attic insulated with rock wool in 2023, security system, cellar, reversible air conditioning, thermodynamic water tank, air/water heat pump, fiber connection, photovoltaic panels (3 kW), and a veranda with blinds and electric shutters.Please do not hesitate to contact me