USD 187,523
USD 187,523
USD 202,092
13 r
4 bd
USD 173,580
4 r
2 bd
USD 173,580
6 r
2 bd
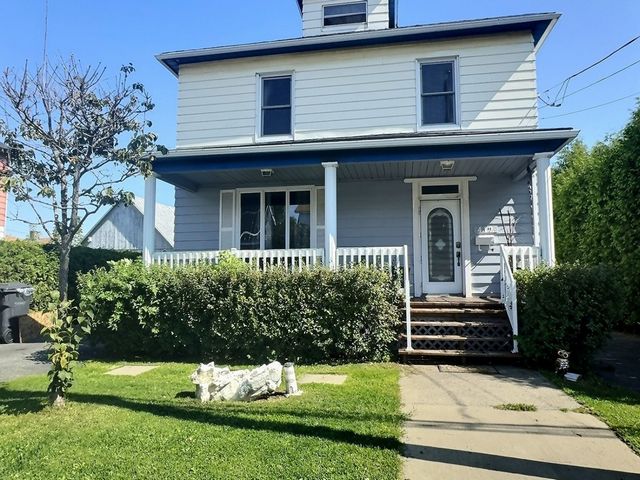
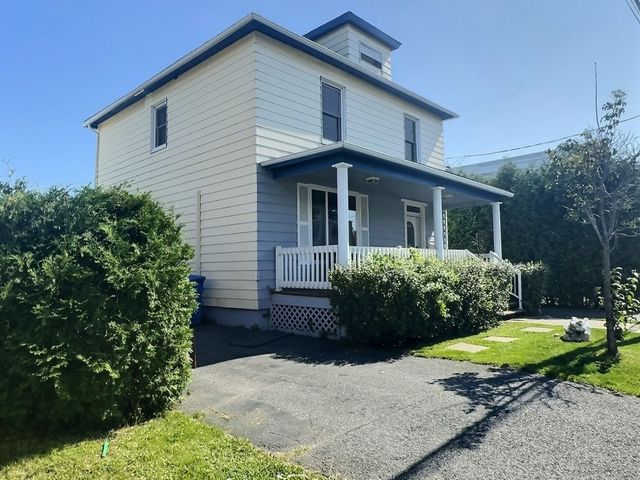
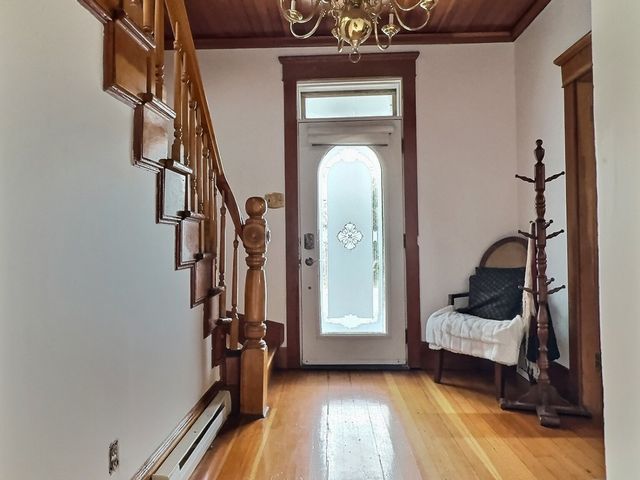
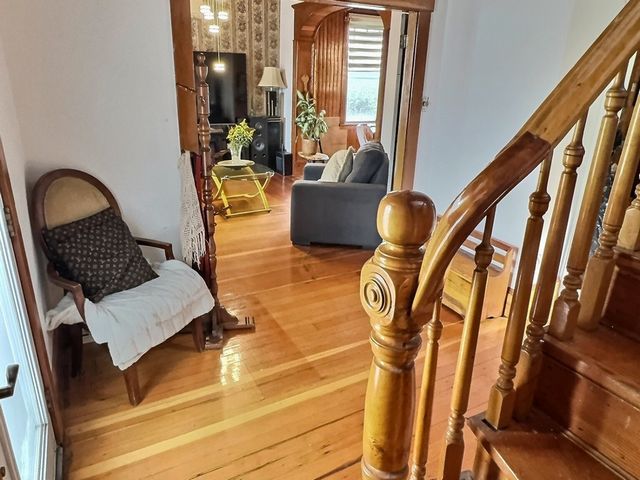
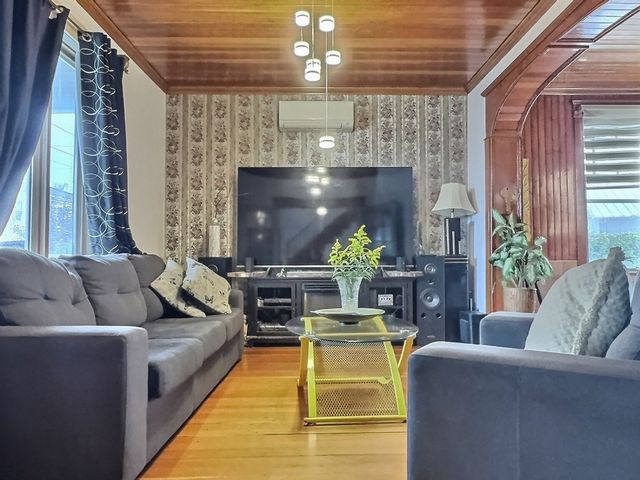
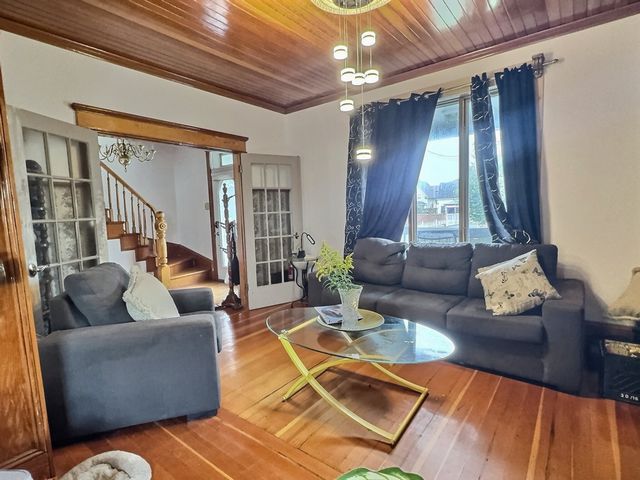
Entrance hall leading to the living room to your left and to the kitchen in front. A dining room is adjoining the living room and kitchen. The open room is used as a laundry room and a bathroom is located there. A patio door opens onto a workshop and the outdoor courtyard.Upstairs
There is a double room and a standard room as well as a full bathroom. In this is the access to the attic which could be moved in according to your project.In the basement
Possibility of moving in a family room and a bathroom (freestanding bath) was built. Some work will have to be done.Benefits
Electric Forced Air Furnace 2015
Wall-mounted air conditioner 2013
Roof covering 2019
Several windows replaced in recent years
Hardwood flooring and trim
Park and elementary school within walking distance INCLUSIONS
Light fixtures, window coverings, dishwasher, wall-mounted air conditioner EXCLUSIONS
kitchen island, personal property of the seller View more View less Cette belle demeure d'époque, avec ses hauts plafonds majestueux et ses boiseries élégantes, offre un cadre de vie unique alliant caractère et potentiel. Les grandes pièces lumineuses sont idéales pour recevoir ou pour aménager selon vos envies. Située à proximité de l'autoroute, vous bénéficierez d'un accès facile aux commodités. À quelques pas, vous trouverez un parc verdoyant ainsi qu'une école primaire idéale pour les familles. Cette propriété a beaucoup de potentiel, suffit de le voir!Au rdc
Hall d'entrée donnant sur le salon à votre gauche et à la cuisine devant. Une salle à manger est attenante au salon et à la cuisine. La pièce ouverte sert de salle de lavage et une salle de bain s'y trouve. Une porte patio donne sur un atelier et la cour extérieure.À l'étage
Il y a une chambre double et une chambre standard ainsi qu'une salle de bain complète. Dans celle-ci se trouve l'accès au grenier qui pourrait être emménagé selon votre projet.Au sous-sol
Possibilité d'y emménager une salle familiale et une salle de bain (bain sur pied) fût construite. Quelques travaux devront être fait.Avantages
Fournaise électrique à air pulsé 2015
Climatiseur mural 2013
Revêtement de la toiture 2019
Plusieurs fenêtres remplacées dans les dernières années
Plancher de bois franc et boiserie
Parc et école primaire à distance de marche INCLUSIONS
Luminaires, habillage de fenêtre, lave-vaisselle, climatiseur mural EXCLUSIONS
ilot de la cuisine, biens personnels du vendeur Tato krásná dobová rezidence s vysokými majestátními stropy a elegantním dřevem nabízí jedinečné životní prostředí kombinující charakter a potenciál. Velké, světlé pokoje jsou ideální pro zábavu nebo zařízení podle vašich přání. Nachází se v blízkosti dálnice, budete mít snadný přístup k občanské vybavenosti. Pár kroků od hotelu najdete zelený park a základní školu, která je ideální pro rodiny s dětmi. Tato nemovitost má velký potenciál, jen se na to podívejte!V přízemí
Vstupní hala vedoucí do obývacího pokoje po levé straně a do kuchyně před vámi. K obýváku a kuchyni přiléhá jídelna. Otevřená místnost je využívána jako prádelna a nachází se zde koupelna. Terasové dveře vedou do dílny a na venkovní dvůr.Nahoře
K dispozici je dvoulůžkový pokoj s manželskou postelí a standardní pokoj a plně vybavená koupelna. V tomto je přístup do podkroví, které by bylo možné nastěhovat dle Vašeho projektu.V suterénu
Byla vybudována možnost stěhování v rodinném pokoji a koupelně (volně stojící vana). Bude třeba udělat nějakou práci.Výhody
Elektrická pec s nuceným oběhem 2015
Nástěnná klimatizace 2013
Střešní krytina 2019
V posledních letech bylo vyměněno několik oken
Podlahy a obložení z tvrdého dřeva
Park a základní škola v docházkové vzdálenosti INKLUZE
Svítidla, okenní krytiny, myčka, nástěnná klimatizace VÝLUKY
kuchyňský ostrůvek, osobní majetek prodávajícího This beautiful period residence, with its high majestic ceilings and elegant woodwork, offers a unique living environment combining character and potential. The large, bright rooms are ideal for entertaining or furnishing according to your desires. Located close to the highway, you will have easy access to amenities. A few steps away you will find a green park as well as a primary school ideal for families. This property has a lot of potential, just see it!On the ground floor
Entrance hall leading to the living room to your left and to the kitchen in front. A dining room is adjoining the living room and kitchen. The open room is used as a laundry room and a bathroom is located there. A patio door opens onto a workshop and the outdoor courtyard.Upstairs
There is a double room and a standard room as well as a full bathroom. In this is the access to the attic which could be moved in according to your project.In the basement
Possibility of moving in a family room and a bathroom (freestanding bath) was built. Some work will have to be done.Benefits
Electric Forced Air Furnace 2015
Wall-mounted air conditioner 2013
Roof covering 2019
Several windows replaced in recent years
Hardwood flooring and trim
Park and elementary school within walking distance INCLUSIONS
Light fixtures, window coverings, dishwasher, wall-mounted air conditioner EXCLUSIONS
kitchen island, personal property of the seller Esta hermosa residencia de época, con sus altos y majestuosos techos y su elegante carpintería, ofrece un entorno de vida único que combina carácter y potencial. Las amplias y luminosas habitaciones son ideales para entretener o amueblar según sus deseos. Ubicado cerca de la autopista, tendrá fácil acceso a los servicios. A pocos pasos se encuentra un parque verde, así como una escuela primaria ideal para familias. Esta propiedad tiene mucho potencial, ¡solo mírala!En la planta baja
Hall de entrada que conduce a la sala de estar a su izquierda y a la cocina en frente. Un comedor está contiguo a la sala de estar y la cocina. La sala abierta se utiliza como lavadero y allí se encuentra un baño. Una puerta del patio se abre a un taller y al patio exterior.Hacia arriba
Hay una habitación doble y una habitación estándar, así como un baño completo. En este se encuentra el acceso a la buhardilla que se podría mover de acuerdo con su proyecto.En el sótano
Se construyó la posibilidad de mudarse en una habitación familiar y un baño (bañera exenta). Habrá que hacer algo de trabajo.Beneficios
Horno eléctrico de aire forzado 2015
Aire acondicionado de pared 2013
Cubierta de techo 2019
Varias ventanas reemplazadas en los últimos años
Pisos y molduras de madera
Parque y escuela primaria a poca distancia INCLUSIONES
Lámparas, cortinas, lavavajillas, aire acondicionado de pared EXCLUSIONES
Isla de cocina, propiedad personal del vendedor Deze prachtige historische residentie, met zijn hoge majestueuze plafonds en elegant houtwerk, biedt een unieke leefomgeving die karakter en potentieel combineert. De grote, lichte kamers zijn ideaal voor entertainment of om ze naar wens in te richten. Gelegen dicht bij de snelweg, heeft u gemakkelijk toegang tot voorzieningen. Op een steenworp afstand vindt u een groen park en een basisschool, ideaal voor gezinnen. Deze woning heeft veel potentie, gewoon zien!Op de begane grond
Entree, hal die leidt naar de woonkamer aan uw linkerhand en naar de keuken aan de voorkant. Een eetkamer grenst aan de woonkamer en keuken. De open ruimte wordt gebruikt als wasruimte en er bevindt zich een badkamer. Een openslaande deur geeft toegang tot een werkplaats en de binnenplaats.Boven
Er is een tweepersoonskamer en een standaardkamer, evenals een complete badkamer. Hierin bevindt zich de toegang tot de zolder die volgens uw project kan worden ingetrokken.In de kelder
Mogelijkheid om te verhuizen in een familiekamer en een badkamer (vrijstaand bad) werd gebouwd. Er zal wel wat werk aan de winkel moeten worden.Voordelen
Elektrische heteluchtoven 2015
Wand-gemonteerde airconditioner 2013
Dakbedekking 2019
Diverse ramen vervangen in de afgelopen jaren
Hardhouten vloeren en bekleding
Park en basisschool op loopafstand INSLUITSELS
Verlichtingsarmaturen, raambekleding, vaatwasser, wandairconditioner UITSLUITINGEN
kookeiland, persoonlijk eigendom van de verkoper Эта красивая старинная резиденция с высокими величественными потолками и элегантной деревянной отделкой предлагает уникальную жилую среду, сочетающую в себе характер и потенциал. Большие, светлые номера идеально подходят для развлечений или меблировки в соответствии с вашими пожеланиями. Расположенный недалеко от шоссе, у вас будет легкий доступ к удобствам. В нескольких шагах от отеля находится зеленый парк, а также начальная школа, идеально подходящая для семейного отдыха. У этой недвижимости большой потенциал, только посмотрите на него!На первом этаже
Прихожая ведет в гостиную слева от вас и на кухню впереди. Столовая примыкает к гостиной и кухне. Открытое помещение используется как прачечная, в нем расположен санузел. Дверь патио ведет в мастерскую и во внутренний двор.Наверх
К услугам гостей двухместный номер и стандартный номер, а также полностью оборудованная ванная комната. В этом есть доступ к чердаку, который может быть перемещен в соответствии с вашим проектом.В подвале
Предусмотрена возможность переезда в семейную комнату и санузел (отдельно стоящая ванна). Придется проделать определенную работу.Преимущества
Электрическая печь с принудительной подачей воздуха 2015
Настенный кондиционер 2013
Кровельное покрытие 2019
За последние годы заменено несколько окон
Паркетные полы и отделка
Парк и начальная школа в пешей доступности ВКЛЮЧЕНИЙ
Светильники, оконные шторы, посудомоечная машина, настенный кондиционер ИСКЛЮЧЕНИЯ
кухонный остров, личная собственность продавца Esta bela residência de época, com seus tetos altos e majestosos e carpintaria elegante, oferece um ambiente de vida único que combina caráter e potencial. Os quartos amplos e luminosos são ideais para entreter ou mobiliar de acordo com seus desejos. Localizado perto da rodovia, você terá fácil acesso às comodidades. A poucos passos de distância, você encontrará um parque verde, bem como uma escola primária ideal para famílias. Este imóvel tem muito potencial, é só ver!No rés-do-chão
Hall de entrada que dá para a sala à sua esquerda e para a cozinha em frente. Uma sala de jantar fica ao lado da sala de estar e da cozinha. A sala aberta é usada como lavanderia e um banheiro está localizado lá. Uma porta do pátio se abre para uma oficina e para o pátio externo.Acima
Há um quarto duplo e um quarto standard, bem como uma casa de banho completa. Neste é o acesso ao sótão que pode ser movido de acordo com o seu projeto.No porão
Foi construída a possibilidade de se mudar para uma sala familiar e uma casa de banho (banheira independente). Algum trabalho terá que ser feito.Benefícios
Fornalha de ar forçado elétrica 2015
Ar condicionado de parede 2013
Cobertura de telhado 2019
Várias janelas substituídas nos últimos anos
Pavimentos e guarnições de madeira
Parque e escola primária a uma curta distância INCLUSÕES
Luminárias, coberturas de janelas, máquina de lavar louça, ar condicionado de parede EXCLUSÕES
ilha de cozinha, propriedade pessoal do vendedor Diese wunderschöne historische Residenz mit ihren hohen, majestätischen Decken und eleganten Holzarbeiten bietet ein einzigartiges Wohnumfeld, das Charakter und Potenzial vereint. Die großen, hellen Räume eignen sich ideal für Unterhaltung oder Einrichtung nach Ihren Wünschen. Das Hotel liegt in der Nähe der Autobahn und Sie haben einfachen Zugang zu Annehmlichkeiten. Ein paar Schritte entfernt finden Sie einen grünen Park sowie eine Grundschule, ideal für Familien. Diese Immobilie hat viel Potenzial, sehen Sie es einfach!Im Erdgeschoss
Der Eingangsbereich führt zum Wohnzimmer zu Ihrer Linken und zur Küche davor. Ein Esszimmer grenzt an das Wohnzimmer und die Küche. Der offene Raum wird als Waschküche genutzt und dort befindet sich ein Badezimmer. Eine Terrassentür öffnet sich zu einer Werkstatt und dem Außenhof.Oben
Es gibt ein Doppelzimmer und ein Standardzimmer sowie ein komplettes Badezimmer. In diesem befindet sich der Zugang zum Dachboden, der je nach Ihrem Projekt bezogen werden könnte.Im Keller
Es besteht die Möglichkeit, in ein Familienzimmer zu ziehen und ein Badezimmer (freistehende Badewanne) wurde gebaut. Es wird noch einiges zu tun sein.Nützt
Elektrischer Umluftofen 2015
Wand-Klimaanlage 2013
Dacheindeckung 2019
Mehrere Fenster wurden in den letzten Jahren ausgetauscht
Parkettböden und Verkleidungen
Park und Grundschule zu Fuß erreichbar EINSCHLÜSSE
Leuchten, Fensterabdeckungen, Geschirrspüler, Wandklimaanlage AUSSCHLÜSSE
Kücheninsel, persönliches Eigentum des Verkäufers Questa splendida residenza d'epoca, con i suoi alti soffitti maestosi e l'elegante lavorazione del legno, offre un ambiente abitativo unico che unisce carattere e potenzialità. Le sale, ampie e luminose, sono ideali per intrattenersi o arredare secondo i propri desideri. Situato vicino all'autostrada, avrete un facile accesso ai servizi. A pochi passi troverete un parco verde oltre che una scuola elementare ideale per le famiglie. Questa proprietà ha un grande potenziale, basta vederlo!Al piano terra
Ingresso che conduce al soggiorno alla vostra sinistra e alla cucina antistante. Una sala da pranzo è adiacente al soggiorno e alla cucina. La stanza aperta è utilizzata come lavanderia e vi si trova un bagno. Una porta finestra si apre su un laboratorio e sul cortile esterno.Su
C'è una camera doppia e una camera standard, nonché un bagno completo. In questo c'è l'accesso alla soffitta che potrebbe essere spostato in base al tuo progetto.Nel seminterrato
Possibilità di trasferirsi in una camera familiare ed è stato costruito un bagno (vasca autoportante). Bisognerà fare del lavoro.Benefici
Forno elettrico ad aria forzata 2015
Condizionatore d'aria a parete 2013
Copertura del tetto 2019
Diverse finestre sostituite negli ultimi anni
Pavimenti e finiture in legno
Parco e scuola elementare raggiungibili a piedi INCLUSIONI
Lampadari, rivestimenti per finestre, lavastoviglie, condizionatore a parete ESCLUSIONI
isola cucina, proprietà personale del venditore