PICTURES ARE LOADING...
Land (For sale)
7,716 sqft
Reference:
EDEN-T101376975
/ 101376975
Reference:
EDEN-T101376975
Country:
PT
City:
Carnaxide
Postal code:
2790
Category:
Residential
Listing type:
For sale
Property type:
Land
Property size:
7,716 sqft
Parkings:
1
AVERAGE HOME VALUES IN CARNAXIDE
REAL ESTATE PRICE PER SQFT IN NEARBY CITIES
| City |
Avg price per sqft house |
Avg price per sqft apartment |
|---|---|---|
| Linda a Velha | - | USD 491 |
| Alfragide | - | USD 324 |
| Algés | - | USD 528 |
| Amadora | - | USD 277 |
| Belas | USD 327 | USD 275 |
| Lisboa | USD 641 | USD 597 |
| Almada | USD 285 | USD 263 |
| Odivelas | USD 283 | USD 313 |
| Odivelas | USD 293 | USD 324 |
| Cascais | USD 437 | USD 490 |
| Almada | USD 326 | USD 279 |
| Sintra | USD 322 | USD 247 |
| Alcabideche | USD 585 | USD 413 |
| Loures | USD 296 | USD 313 |
| Lisboa | USD 330 | USD 389 |
| Loures | USD 293 | USD 320 |
| Cascais | USD 637 | USD 637 |
| Seixal | USD 276 | USD 247 |
| Barreiro | - | USD 203 |
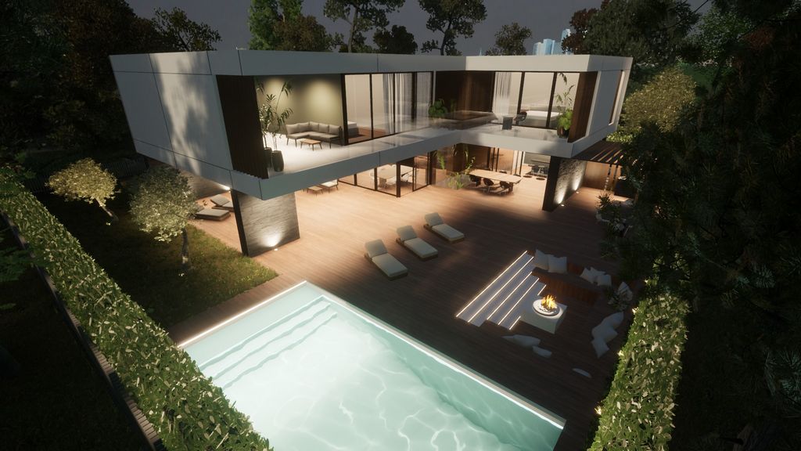
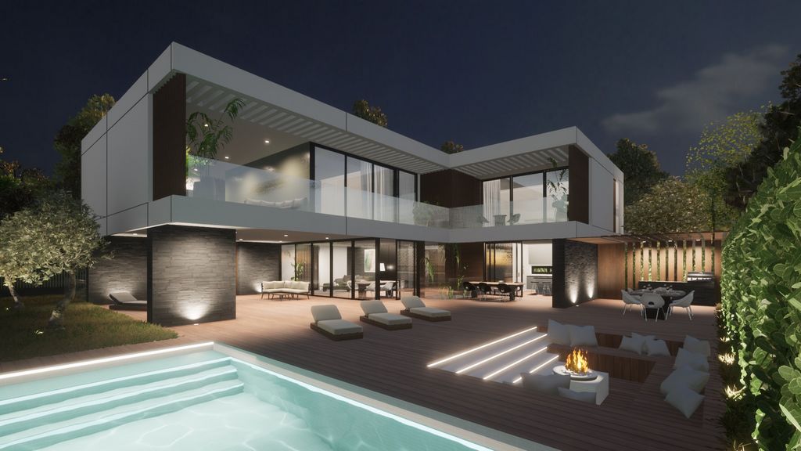
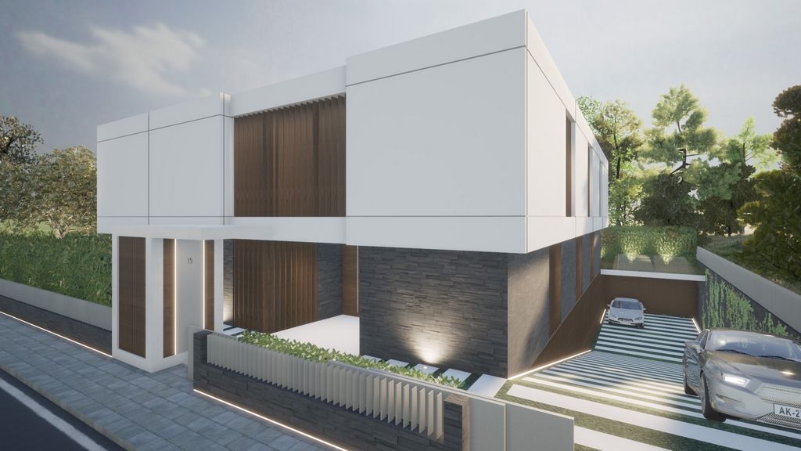
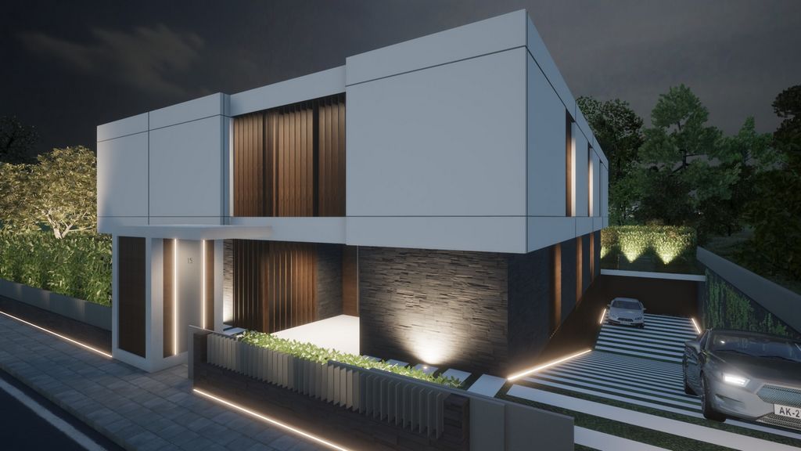


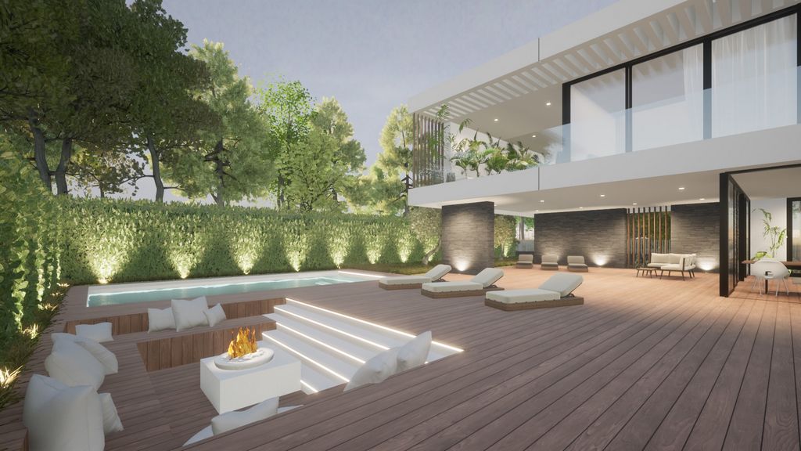
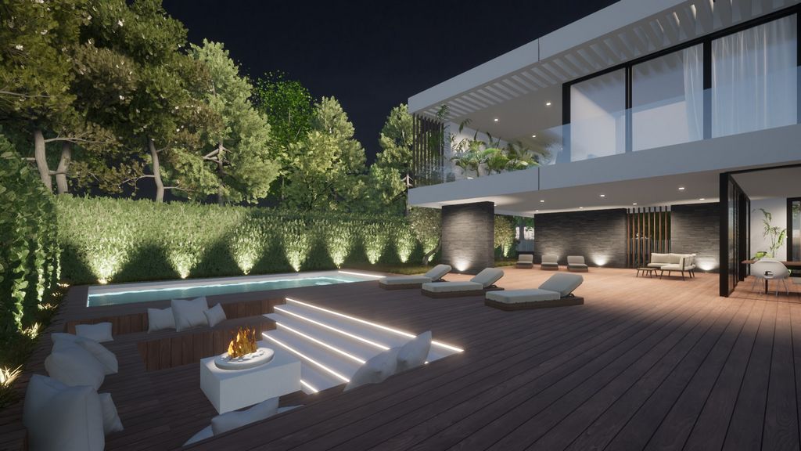

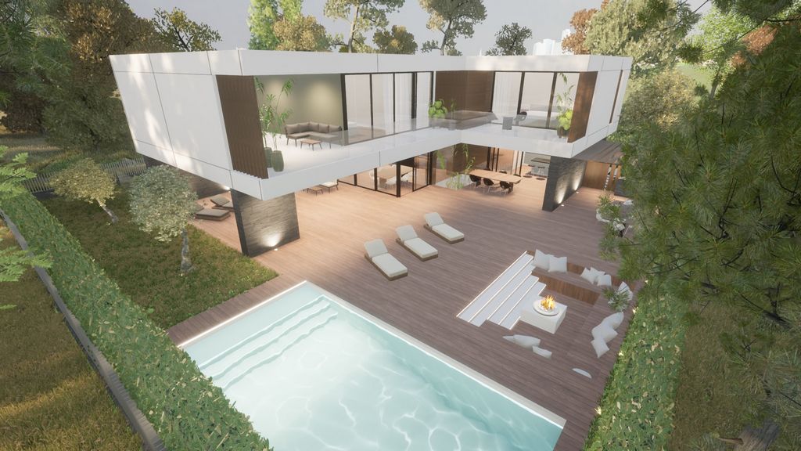
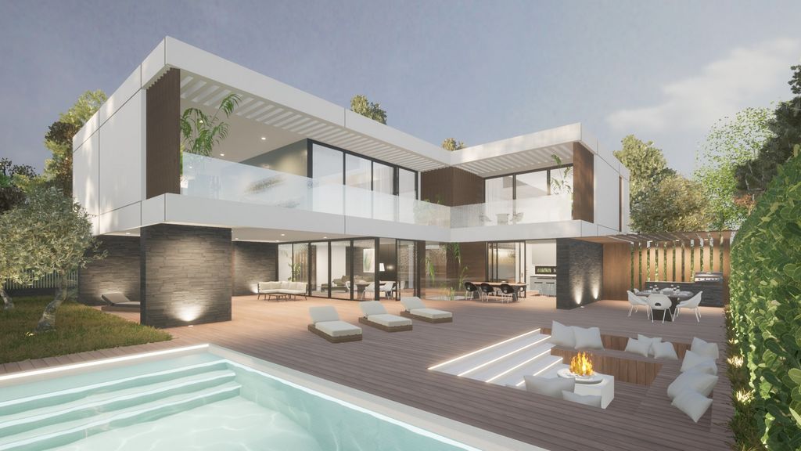
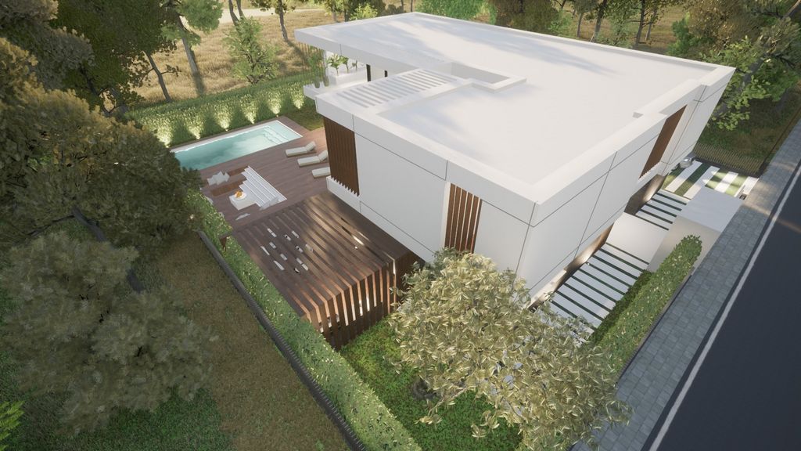

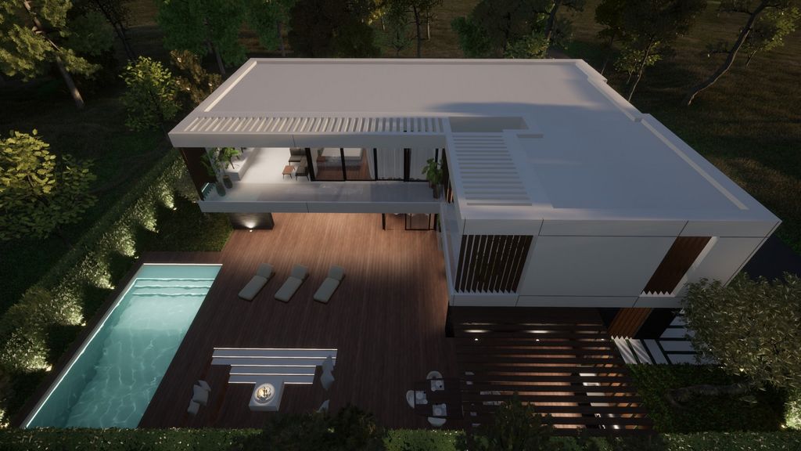
Floor 0: hall, living room with 35.60 m2, kitchen with 19.62 m2 and guest toilet.
Floor 1: 3 suites: suite with 31.09 m2; suite: 20.41 m2; Suite with 21.19 m2
Floor -1: garage for 2 cars with 43.36 m2, laundry, storage space of 51.47 m2 that can be transformed into a living space or cinema room and 2 bathrooms.Book your visit now and get to know this wonderful life project! Houses are passions! View more View less Numa das maios nobres zonas residenciais de Carnaxide, na Quinta do Cerrado, encontra este lote de 716,80 m2 de área, com projeto aprovado para construção de uma moradia unifamiliar com área bruta de construção de 370,90 m2, com piscina de 46,27 m2, lounge com 15,42 m2, e um total de 239,51 m2 de zona de jardim (permeável). As linhas arquictónicas deste projeto traduzem elegância e modernidade e premeiam uma extraordinária comunicabilidade entre o interior e o exterior criando, de modo inteligente, distintos espaços de vivencia, com orientação solar nascente/poente.O imóvel é distribuído do seguinte modo:
Piso 0: hall, sala com 35,60 m2 , cozinha com 19,62 m2 e lavabo social.
Piso 1: 3 suites: suite com 31,09 m2; suite: 20,41 m2; suite com 21,19 m2
Piso -1: garagem para 2 carros com 43,36 m2 , lavandaria, espaço de arrumos de 51,47 m2 que pode ser transformado em espaço de convivio ou sala de cinema e 2 casas de banho.Marque já a sua visita e venha conhecer este maravilhoso projeto de vida! Casas São Paixões! In one of the noblest residential areas of Carnaxide, in Quinta do Cerrado, you will find this plot of 716.80 m2 of area, with an approved project for the construction of a single-family house with a gross construction area of 370.90 m2, with a swimming pool of 46.27 m2, lounge with 15.42 m2, and a total of 239.51 m2 of garden area (permeable). The architectural lines of this project translate elegance and modernity and reward an extraordinary communicability between the interior and the exterior, creating, in an intelligent way, distinct living spaces, with an east/west solar orientation.The property is distributed as follows:
Floor 0: hall, living room with 35.60 m2, kitchen with 19.62 m2 and guest toilet.
Floor 1: 3 suites: suite with 31.09 m2; suite: 20.41 m2; Suite with 21.19 m2
Floor -1: garage for 2 cars with 43.36 m2, laundry, storage space of 51.47 m2 that can be transformed into a living space or cinema room and 2 bathrooms.Book your visit now and get to know this wonderful life project! Houses are passions! En una de las zonas residenciales más nobles de Carnaxide, en Quinta do Cerrado, se encuentra esta parcela de 716,80 m2 de superficie, con un proyecto aprobado para la construcción de una vivienda unifamiliar con una superficie bruta de construcción de 370,90 m2, con una piscina de 46,27 m2, un salón con 15,42 m2, y un total de 239,51 m2 de zona ajardinada (permeable). Las líneas arquitectónicas de este proyecto traducen elegancia y modernidad y recompensan una extraordinaria comunicabilidad entre el interior y el exterior, creando, de forma inteligente, diferentes espacios habitables, con orientación solar este/oeste.El inmueble se distribuye de la siguiente manera:
Planta 0: recibidor, salón comedor con 35,60 m2, cocina con 19,62 m2 y aseo de cortesía.
Planta 1: 3 suites: suite con 31,09 m2; suite: 20,41 m2; Suite con 21,19 m2
Planta -1: garaje para 2 coches con 43,36 m2, lavadero, espacio de almacenamiento de 51,47 m2 que se puede transformar en sala de estar o cine y 2 baños.¡Reserva ya tu visita y ven a conocer este maravilloso proyecto de vida! ¡Las casas son pasiones! Dans l’un des quartiers résidentiels les plus nobles de Carnaxide, à Quinta do Cerrado, vous trouverez ce terrain de 716,80 m2 de surface, avec un projet approuvé pour la construction d’une maison unifamiliale d’une surface brute de construction de 370,90 m2, avec une piscine de 46,27 m2, un salon de 15,42 m2 et un total de 239,51 m2 de jardin (perméable). Les lignes architecturales de ce projet traduisent l’élégance et la modernité et récompensent une extraordinaire communicabilité entre l’intérieur et l’extérieur, en créant, de manière intelligente, des espaces de vie distincts, avec une orientation solaire est/ouest.La propriété se répartit comme suit :
Etage 0 : hall, séjour de 35,60 m2, cuisine de 19,62 m2 et toilettes invités.
Étage 1 : 3 suites : suite de 31,09 m2 ; suite : 20,41 m2 ; Suite de 21,19 m2
Etage -1 : garage pour 2 voitures de 43,36 m2, buanderie, espace de rangement de 51,47 m2 pouvant être transformé en espace de vie ou salle de cinéma et 2 salles de bains.Réservez votre visite dès maintenant et découvrez ce merveilleux projet de vie ! Les maisons, c’est des passions ! В един от най-благородните жилищни райони на Carnaxide, в Quinta do Cerrado, ще намерите този парцел с площ 716.80 м2, с одобрен проект за изграждане на еднофамилна къща с брутна застроена площ от 370.90 м2, с басейн от 46.27 м2, салон с 15.42 м2 и общо 239.51 м2 градинска площ (пропусклива). Архитектурните линии на този проект превеждат елегантност и модерност и възнаграждават изключителна комуникативност между интериора и екстериора, създавайки по интелигентен начин различни жилищни пространства със слънчева ориентация изток/запад.Имотът е разпределен, както следва:
Етаж 0: антре, дневна с 35.60 м2, кухня с 19.62 м2 и тоалетна за гости.
Етаж 1: 3 апартамента: апартамент с 31.09 м2; апартамент: 20.41 м2; Апартамент с 21.19 м2
Етаж -1: гараж за 2 автомобила с 43.36 м2, пералня, складово помещение от 51.47 м2, което може да се трансформира в жилищно пространство или кино и 2 бани.Резервирайте посещението си сега и елате да видите този прекрасен житейски проект! Къщите са страст! In einer der nodelsten Wohngegenden von Carnaxide, in Quinta do Cerrado, finden Sie dieses Grundstück von 716,80 m2 Fläche, mit einem genehmigten Projekt für den Bau eines Einfamilienhauses mit einer Bruttobebauungsfläche von 370,90 m2, mit einem Swimmingpool von 46,27 m2, einer Lounge mit 15,42 m2 und einer Gesamtgartenfläche von 239,51 m2 (durchlässig). Die architektonischen Linien dieses Projekts übersetzen Eleganz und Modernität und belohnen eine außergewöhnliche Kommunizierbarkeit zwischen Innen- und Außenbereich, indem sie auf intelligente Weise unterschiedliche Wohnräume mit einer Ost-West-Ausrichtung der Sonne schaffen.Die Immobilie ist wie folgt verteilt:
Etage 0: Flur, Wohnzimmer mit 35,60 m2, Küche mit 19,62 m2 und Gäste-WC.
Etage 1: 3 Suiten: Suite mit 31,09 m2; Suite: 20,41 m2; Suite mit 21,19 m2
Etage -1: Garage für 2 Autos mit 43,36 m2, Waschküche, Abstellraum von 51,47 m2, der in einen Wohnraum oder Kinoraum umgewandelt werden kann, und 2 Badezimmer.Buchen Sie jetzt Ihren Besuch und lernen Sie dieses wunderbare Lebensprojekt kennen! Häuser sind Leidenschaften! In una delle zone residenziali più nobili di Carnaxide, a Quinta do Cerrado, si trova questo terreno di 716,80 m2 di superficie, con un progetto approvato per la costruzione di una casa unifamiliare con una superficie lorda di costruzione di 370,90 m2, con una piscina di 46,27 m2, un salone di 15,42 m2 e un totale di 239,51 m2 di giardino (permeabile). Le linee architettoniche di questo progetto traducono eleganza e modernità e premiano una straordinaria comunicabilità tra interno ed esterno, creando, in modo intelligente, spazi abitativi diversi, con orientamento solare est/ovest.La proprietà è così distribuita:
Piano 0: ingresso, soggiorno di 35,60 m2, cucina di 19,62 m2 e bagno per gli ospiti.
Piano 1: 3 suite: suite di 31,09 m2; suite: 20,41 m2; Suite con 21,19 m2
Piano -1: garage per 2 auto con 43,36 m2, lavanderia, ripostiglio di 51,47 m2 che può essere trasformato in uno spazio abitativo o sala cinema e 2 bagni.Prenota subito la tua visita e vieni a vedere questo meraviglioso progetto di vita! Le case sono passioni! V jednej z najušľachtilejších obytných štvrtí Carnaxide, v Quinta do Cerrado, nájdete tento pozemok s rozlohou 716,80 m2, so schváleným projektom na výstavbu rodinného domu s hrubou stavebnou plochou 370,90 m2, s bazénom 46,27 m2, salónikom s rozlohou 15,42 m2 a celkovo 239,51 m2 záhradnej plochy (priepustnej). Architektonické línie tohto projektu premietajú eleganciu a modernosť a odmeňujú mimoriadnu komunikovateľnosť medzi interiérom a exteriérom, vytvárajúc inteligentným spôsobom odlišné obytné priestory so slnečnou orientáciou východ/západ.Majetok sa rozdeľuje nasledovne:
Poschodie 0: predsieň, obývacia izba s rozlohou 35,60 m2, kuchyňa s rozlohou 19,62 m2 a toaleta pre hostí.
Poschodie 1: 3 apartmány: apartmán s rozlohou 31,09 m2; apartmán: 20,41 m2; Apartmán s rozlohou 21,19 m2
Poschodie -1: garáž pre 2 autá s rozlohou 43,36 m2, práčovňa, úložný priestor 51,47 m2, ktorý je možné premeniť na obytný priestor alebo kinosálu a 2 kúpeľne.Rezervujte si návštevu už teraz a príďte sa pozrieť na tento úžasný životný projekt! Domy sú vášne!