PICTURES ARE LOADING...
Business opportunity for sale in São Lourenço
USD 910,544
Business opportunity (For sale)
20,677 sqft
Reference:
EDEN-T101879061
/ 101879061
Reference:
EDEN-T101879061
Country:
PT
City:
Azeitao
Category:
Commercial
Listing type:
For sale
Property type:
Business opportunity
Property size:
20,677 sqft
AVERAGE HOME VALUES IN SÃO LOURENÇO
REAL ESTATE PRICE PER SQFT IN NEARBY CITIES
| City |
Avg price per sqft house |
Avg price per sqft apartment |
|---|---|---|
| Setúbal | USD 288 | USD 269 |
| Quinta do Conde | USD 232 | USD 188 |
| Setúbal | USD 323 | USD 263 |
| Sesimbra | USD 266 | USD 385 |
| Palmela | USD 264 | USD 222 |
| Seixal | USD 278 | USD 249 |
| Moita | USD 189 | USD 164 |
| Moita | - | USD 185 |
| Barreiro | - | USD 204 |
| Almada | USD 329 | USD 281 |
| Almada | USD 287 | USD 265 |
| Montijo | USD 247 | USD 264 |
| Alcochete | USD 268 | USD 317 |
| Lisboa | USD 646 | USD 601 |
| Alcochete | USD 282 | USD 361 |
| Algés | - | USD 531 |
| Linda a Velha | - | USD 495 |
| Alfragide | - | USD 326 |
| Amadora | - | USD 279 |

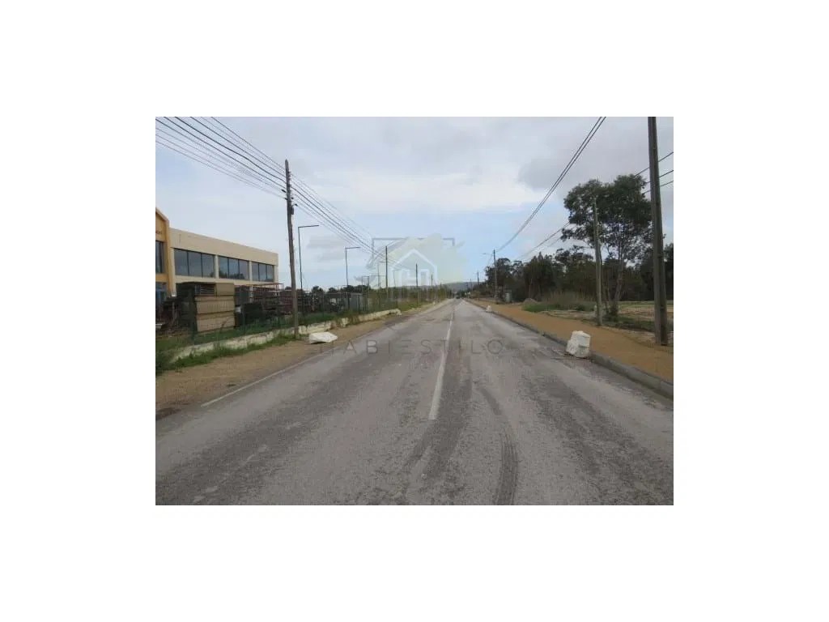

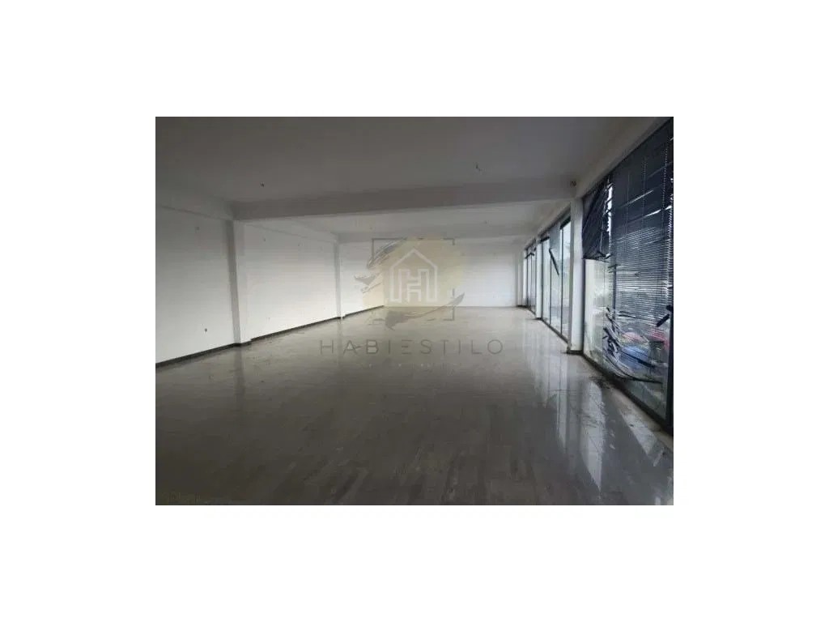
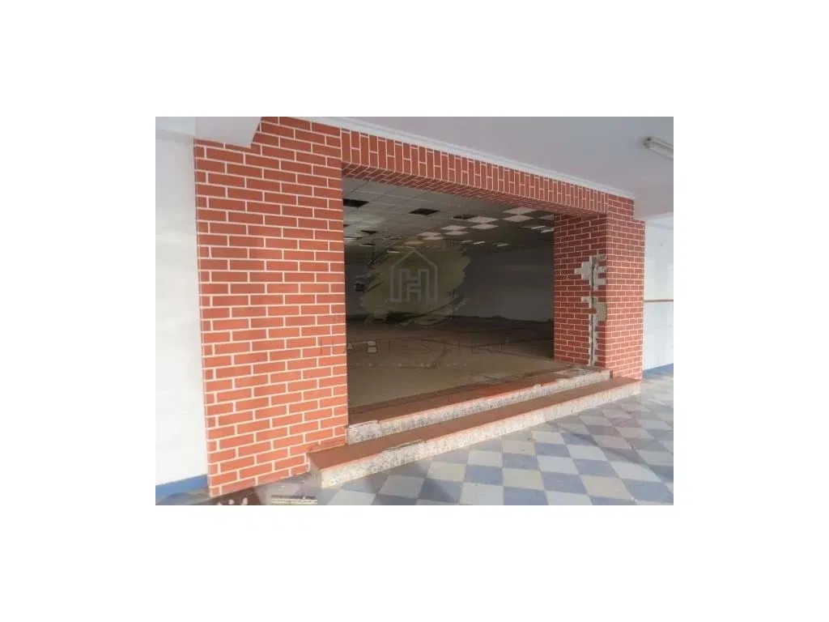

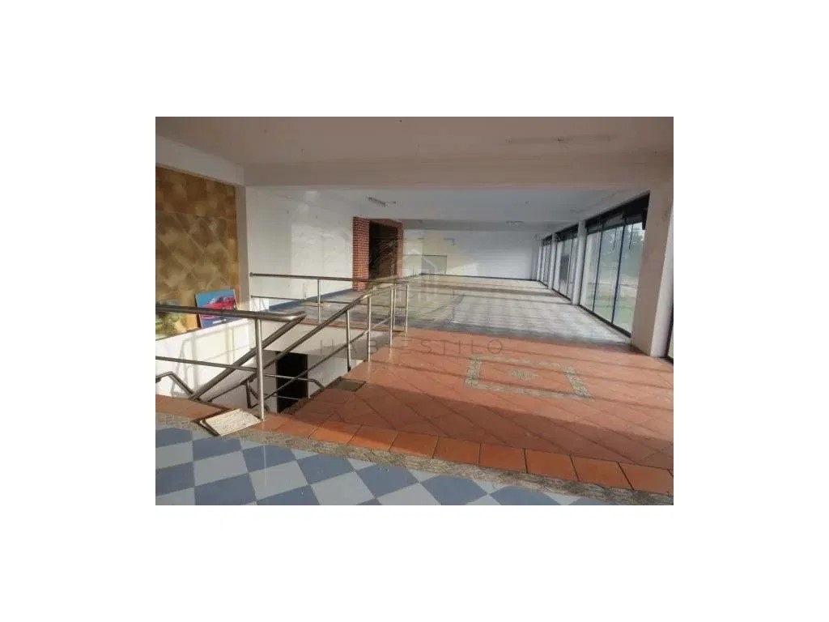
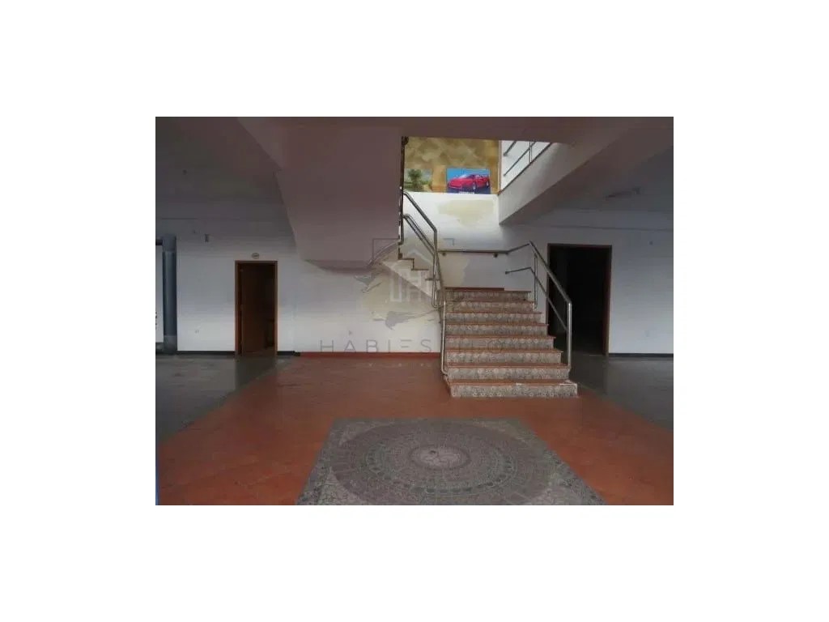
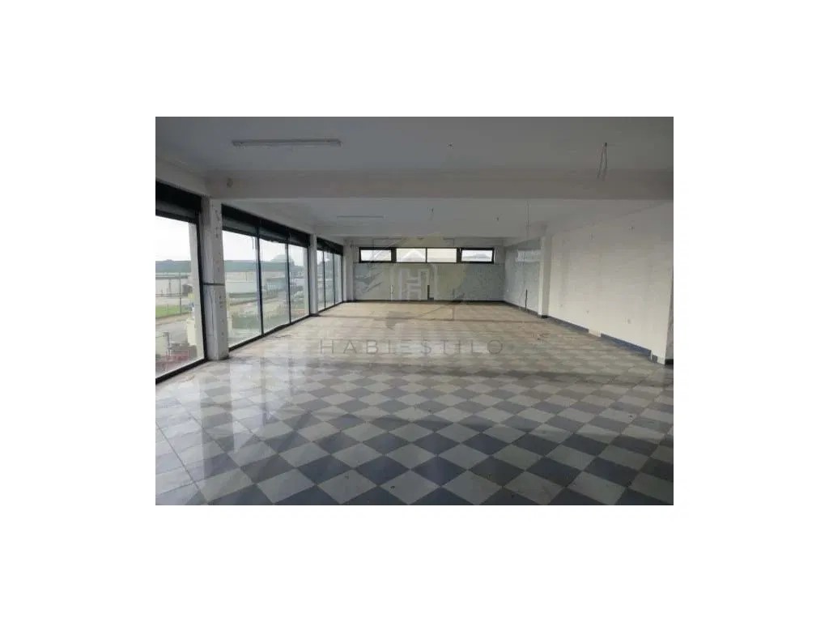
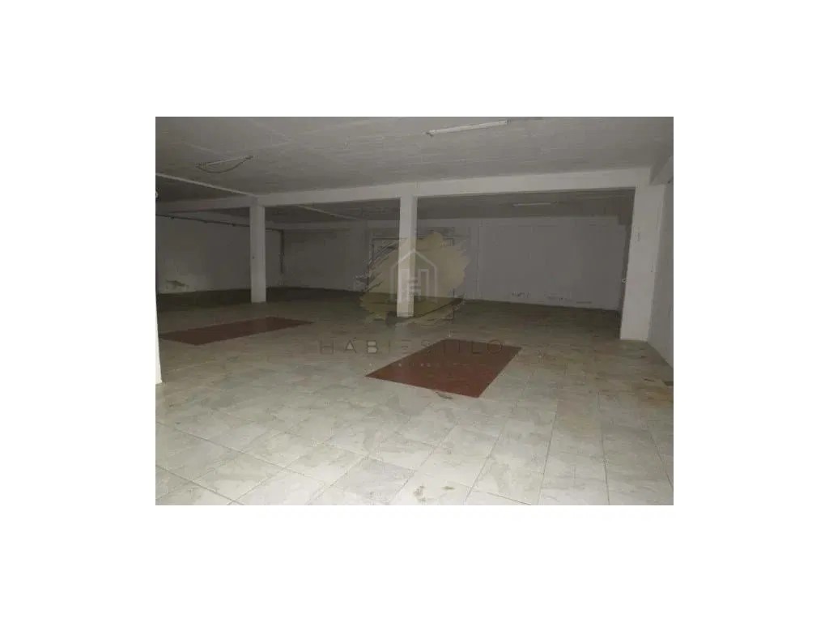

actividades industriais com uma área comum de logradouro com 1.543,50 m2 para circulação de cargas
e estacionamentos.
A fracção em apreço 'A', designada por armazém nº 1, divide-se por 4 áreas distintas de afetação e
funcionalidade:
- Um armazém com pé direito de 8m com área de 121 m2, com portão de 5m de largura por 4m de
altura.
- Um armazém a tardoz desse espaço no mesmo piso térreo com área de 600 m2, cujo manuseamento
de mercadorias e espaço de armazenamento em altura está delimitado pelo pé direito de 3,25 metros.
- Uma mezanine com 600 m2 com acesso pela zona de vendas a tardoz, que serve de armazém e 'back
office'.
- Uma zona de escritórios e vendas com 600 m2, com acesso direto do exterior para clientes, composto
por dois pisos com ligação por escada interior, vãos ao longo da fachada principal favorecendo a
luminosidade natural.
O imóvel encontra-se localizado na Quinta do Anjo, zona predominante industrial, próximo da Makro de
Palmela e da A2. O enquadramento próximo caracteriza - se por edifícios destinados a armazéns de
distribuição e logística. Possui muito boa acessibilidade dada a proximidade á A2 e A33.
Os arruamentos circundantes estão pavimentados e permitem a circulação de veículos superiores a 40
toneladas.
Imóvel proveniente do Desinvestimento (Comumente chamado de Imóvel da Banca). Imóvel ideal para diversos tipos de actividades económicas. Não perca esta oportunidade e marque já hoje a sua visita. Habiestilo Lda, Imobiliária desde 1996.
ENGLISH
We present this warehouse with 1,921 m2 inserted in an industrial condominium dedicated to warehouses and
industrial activities with a common patio area of 1,543.50 m2 for cargo circulation
and parking lots.
The fraction in question 'A', called warehouse nº 1, is divided into 4 different areas of allocation and
functionality:
- A warehouse with a ceiling height of 8m with an area of 121 m2, with a gate 5m wide by 4m high
height.
- A warehouse behind this space on the same ground floor with an area of 600 m2, whose handling
of goods and storage space in height is delimited by the ceiling height of 3.25 meters.
- A 600 m2 mezzanine with access through the back sales area, which serves as a warehouse and 'back
office'.
- An office and sales area measuring 600 m2, with direct access from the outside for customers, comprising
on two floors connected by an interior staircase, openings along the main façade favoring the
natural luminosity.
The property is located in Quinta do Anjo, a predominantly industrial area, close to Makro de
Palmela and the A2. The close framing is characterized by buildings intended for warehouses of
distribution and logistics. It has very good accessibility given the proximity to the A2 and A33.
The surrounding streets are paved and allow the circulation of vehicles over 40
tons.
Property arising from Divestment (Commonly called Banking Property). Ideal property for various types of economic activities. Do not miss this opportunity and book your visit today. Habiestilo Lda, Real Estate since 1996.
FRANÇAIS
Nous présentons cet entrepôt de 1 921 m2 inséré dans une copropriété industrielle dédiée aux entrepôts et
activités industrielles avec un patio commun de 1 543,50 m2 pour la circulation des marchandises
et parkings.
La fraction en question 'A', appelée entrepôt nº 1, est divisée en 4 zones d'affectation différentes et
Fonctionnalité:
- Un entrepôt d'une hauteur sous plafond de 8m d'une superficie de 121 m2, avec un portail de 5m de large sur 4m de haut
hauteur.
- Un entrepôt derrière cet espace sur le même rez-de-chaussée d'une superficie de 600 m2, dont la manutention
de marchandises et d'espace de stockage en hauteur est délimité par la hauteur sous plafond de 3,25 mètres.
- Une mezzanine de 600 m2 avec accès par l'arrière surface de vente, qui fait office d'entrepôt et 'arrière
bureau'.
- Un espace de bureaux et de vente de 600 m2, avec accès direct de l'extérieur pour les clients, comprenant
sur deux étages reliés par un escalier intérieur, des ouvertures le long de la façade principale favorisant la
luminosité naturelle.
La propriété est située à Quinta do Anjo, une zone à prédominance industrielle, à proximité de Makro de
Palmela et l'A2. L'ossature proche est caractérisée par des bâtiments destinés à des entrepôts de
distribution et logistique. Il a une très bonne accessibilité compte tenu de la proximité de l'A2 et de l'A33.
Les rues environnantes sont pavées et permettent la circulation des véhicules sur 40
tonnes.
Biens issus d'un Désinvestissement (Communément appelés Biens Bancaires). Propriété idéale pour divers types d'activités économiques. Ne manquez pas cette opportunité et réservez votre visite dès aujourd'hui. Habiestilo Lda, Immobilier depuis 1996.
DEUTCH
Wir präsentieren dieses Lager mit 1.921 m2 in einer industriellen Wohnanlage für Lager und
industrielle Aktivitäten mit einer gemeinsamen Terrassenfläche von 1.543,50 m2 für den Frachtumlauf
und Parkplätze.
Die fragliche Fraktion 'A', Lagerhaus Nr. 1 genannt, ist in 4 verschiedene Zuteilungsbereiche unterteilt und
Funktionalität:
- Ein Lager mit einer Deckenhöhe von 8 m mit einer Fläche von 121 m2 und einem 5 m breiten und 4 m hohen Tor
Höhe.
- Ein Lager hinter diesem Raum im selben Erdgeschoss mit einer Fläche von 600 m2, dessen Handhabung
von Waren und Lagerraum in der Höhe wird durch die Deckenhöhe von 3,25 Metern begrenzt.
- Ein 600 m² großes Zwischengeschoss mit Zugang durch den hinteren Verkaufsbereich, der als Lager und 'Back
Büro'.
- Eine Büro- und Verkaufsfläche von 600 m2 mit direktem Außenzugang für Kunden, bestehend aus
auf zwei Etagen, die durch eine Innentreppe verbunden sind, Öffnungen entlang der Hauptfassade begünstigen die
natürliche Leuchtkraft.
Das Grundstück befindet sich in Quinta do Anjo, einem überwiegend industriell geprägten Gebiet, in der Nähe von Makro de
Palmela und die A2. Die enge Umrahmung ist geprägt von Gebäuden, die für Lagerhallen bestimmt sind
Vertrieb und Logistik. Durch die Nähe zur A2 und A33 ist es sehr gut erreichbar.
Die umliegenden Straßen sind asphaltiert und ermöglichen den Verkehr von Fahrzeugen über 40
Tonnen.
ITALIANO
Presentiamo questo magazzino di 1.921 m2 inserito in un condominio industriale dedicato a magazzini e
attività industriali con patio comune di 1.543,50 mq per la circolazione delle merci
e parcheggi.
La frazione in questione 'A', denominata magazzino nº 1, è suddivisa in 4 diverse aree di allocazione e
funzionalità:
- Un magazzino con un'altezza del soffitto di 8 m con una superficie di 121 m2, con un cancello di 5 m di larghezza per 4 m di altezza
altezza.
- Un magazzino dietro questo spazio sullo stesso piano terra con una superficie di 600 m2, la cui movimentazione
di merci e spazio di stoccaggio in altezza è delimitato dall'altezza del soffitto di 3,25 metri.
- Un soppalco di 600 mq con accesso dal retro area vendita, che funge da magazzino e 'retro
ufficio'.
- Un'area uffici e vendita di 600 mq, con accesso diretto dall'esterno per i clienti, composta da
su due piani collegati da scala interna, aperture lungo il prospetto principale favorend View more View less Apresentamos este armazém com 1.921 m2 inserido num condomínio industrial afecto a armazéns e
actividades industriais com uma área comum de logradouro com 1.543,50 m2 para circulação de cargas
e estacionamentos.
A fracção em apreço 'A', designada por armazém nº 1, divide-se por 4 áreas distintas de afetação e
funcionalidade:
- Um armazém com pé direito de 8m com área de 121 m2, com portão de 5m de largura por 4m de
altura.
- Um armazém a tardoz desse espaço no mesmo piso térreo com área de 600 m2, cujo manuseamento
de mercadorias e espaço de armazenamento em altura está delimitado pelo pé direito de 3,25 metros.
- Uma mezanine com 600 m2 com acesso pela zona de vendas a tardoz, que serve de armazém e 'back
office'.
- Uma zona de escritórios e vendas com 600 m2, com acesso direto do exterior para clientes, composto
por dois pisos com ligação por escada interior, vãos ao longo da fachada principal favorecendo a
luminosidade natural.
O imóvel encontra-se localizado na Quinta do Anjo, zona predominante industrial, próximo da Makro de
Palmela e da A2. O enquadramento próximo caracteriza - se por edifícios destinados a armazéns de
distribuição e logística. Possui muito boa acessibilidade dada a proximidade á A2 e A33.
Os arruamentos circundantes estão pavimentados e permitem a circulação de veículos superiores a 40
toneladas.
Imóvel proveniente do Desinvestimento (Comumente chamado de Imóvel da Banca). Imóvel ideal para diversos tipos de actividades económicas. Não perca esta oportunidade e marque já hoje a sua visita. Habiestilo Lda, Imobiliária desde 1996.
ENGLISH
We present this warehouse with 1,921 m2 inserted in an industrial condominium dedicated to warehouses and
industrial activities with a common patio area of 1,543.50 m2 for cargo circulation
and parking lots.
The fraction in question 'A', called warehouse nº 1, is divided into 4 different areas of allocation and
functionality:
- A warehouse with a ceiling height of 8m with an area of 121 m2, with a gate 5m wide by 4m high
height.
- A warehouse behind this space on the same ground floor with an area of 600 m2, whose handling
of goods and storage space in height is delimited by the ceiling height of 3.25 meters.
- A 600 m2 mezzanine with access through the back sales area, which serves as a warehouse and 'back
office'.
- An office and sales area measuring 600 m2, with direct access from the outside for customers, comprising
on two floors connected by an interior staircase, openings along the main façade favoring the
natural luminosity.
The property is located in Quinta do Anjo, a predominantly industrial area, close to Makro de
Palmela and the A2. The close framing is characterized by buildings intended for warehouses of
distribution and logistics. It has very good accessibility given the proximity to the A2 and A33.
The surrounding streets are paved and allow the circulation of vehicles over 40
tons.
Property arising from Divestment (Commonly called Banking Property). Ideal property for various types of economic activities. Do not miss this opportunity and book your visit today. Habiestilo Lda, Real Estate since 1996.
FRANÇAIS
Nous présentons cet entrepôt de 1 921 m2 inséré dans une copropriété industrielle dédiée aux entrepôts et
activités industrielles avec un patio commun de 1 543,50 m2 pour la circulation des marchandises
et parkings.
La fraction en question 'A', appelée entrepôt nº 1, est divisée en 4 zones d'affectation différentes et
Fonctionnalité:
- Un entrepôt d'une hauteur sous plafond de 8m d'une superficie de 121 m2, avec un portail de 5m de large sur 4m de haut
hauteur.
- Un entrepôt derrière cet espace sur le même rez-de-chaussée d'une superficie de 600 m2, dont la manutention
de marchandises et d'espace de stockage en hauteur est délimité par la hauteur sous plafond de 3,25 mètres.
- Une mezzanine de 600 m2 avec accès par l'arrière surface de vente, qui fait office d'entrepôt et 'arrière
bureau'.
- Un espace de bureaux et de vente de 600 m2, avec accès direct de l'extérieur pour les clients, comprenant
sur deux étages reliés par un escalier intérieur, des ouvertures le long de la façade principale favorisant la
luminosité naturelle.
La propriété est située à Quinta do Anjo, une zone à prédominance industrielle, à proximité de Makro de
Palmela et l'A2. L'ossature proche est caractérisée par des bâtiments destinés à des entrepôts de
distribution et logistique. Il a une très bonne accessibilité compte tenu de la proximité de l'A2 et de l'A33.
Les rues environnantes sont pavées et permettent la circulation des véhicules sur 40
tonnes.
Biens issus d'un Désinvestissement (Communément appelés Biens Bancaires). Propriété idéale pour divers types d'activités économiques. Ne manquez pas cette opportunité et réservez votre visite dès aujourd'hui. Habiestilo Lda, Immobilier depuis 1996.
DEUTCH
Wir präsentieren dieses Lager mit 1.921 m2 in einer industriellen Wohnanlage für Lager und
industrielle Aktivitäten mit einer gemeinsamen Terrassenfläche von 1.543,50 m2 für den Frachtumlauf
und Parkplätze.
Die fragliche Fraktion 'A', Lagerhaus Nr. 1 genannt, ist in 4 verschiedene Zuteilungsbereiche unterteilt und
Funktionalität:
- Ein Lager mit einer Deckenhöhe von 8 m mit einer Fläche von 121 m2 und einem 5 m breiten und 4 m hohen Tor
Höhe.
- Ein Lager hinter diesem Raum im selben Erdgeschoss mit einer Fläche von 600 m2, dessen Handhabung
von Waren und Lagerraum in der Höhe wird durch die Deckenhöhe von 3,25 Metern begrenzt.
- Ein 600 m² großes Zwischengeschoss mit Zugang durch den hinteren Verkaufsbereich, der als Lager und 'Back
Büro'.
- Eine Büro- und Verkaufsfläche von 600 m2 mit direktem Außenzugang für Kunden, bestehend aus
auf zwei Etagen, die durch eine Innentreppe verbunden sind, Öffnungen entlang der Hauptfassade begünstigen die
natürliche Leuchtkraft.
Das Grundstück befindet sich in Quinta do Anjo, einem überwiegend industriell geprägten Gebiet, in der Nähe von Makro de
Palmela und die A2. Die enge Umrahmung ist geprägt von Gebäuden, die für Lagerhallen bestimmt sind
Vertrieb und Logistik. Durch die Nähe zur A2 und A33 ist es sehr gut erreichbar.
Die umliegenden Straßen sind asphaltiert und ermöglichen den Verkehr von Fahrzeugen über 40
Tonnen.
ITALIANO
Presentiamo questo magazzino di 1.921 m2 inserito in un condominio industriale dedicato a magazzini e
attività industriali con patio comune di 1.543,50 mq per la circolazione delle merci
e parcheggi.
La frazione in questione 'A', denominata magazzino nº 1, è suddivisa in 4 diverse aree di allocazione e
funzionalità:
- Un magazzino con un'altezza del soffitto di 8 m con una superficie di 121 m2, con un cancello di 5 m di larghezza per 4 m di altezza
altezza.
- Un magazzino dietro questo spazio sullo stesso piano terra con una superficie di 600 m2, la cui movimentazione
di merci e spazio di stoccaggio in altezza è delimitato dall'altezza del soffitto di 3,25 metri.
- Un soppalco di 600 mq con accesso dal retro area vendita, che funge da magazzino e 'retro
ufficio'.
- Un'area uffici e vendita di 600 mq, con accesso diretto dall'esterno per i clienti, composta da
su due piani collegati da scala interna, aperture lungo il prospetto principale favorend