PICTURES ARE LOADING...
House & single-family home for sale in Sainte-Foy-Tarentaise
USD 4,464,052
House & Single-family home (For sale)
Reference:
EDEN-T103377373
/ 103377373
Reference:
EDEN-T103377373
Country:
FR
City:
Sainte-Foy-Tarentaise
Postal code:
73640
Category:
Residential
Listing type:
For sale
Property type:
House & Single-family home
Property size:
6,975 sqft
Lot size:
3,326 sqft
Rooms:
20
Bedrooms:
10
Bathrooms:
10
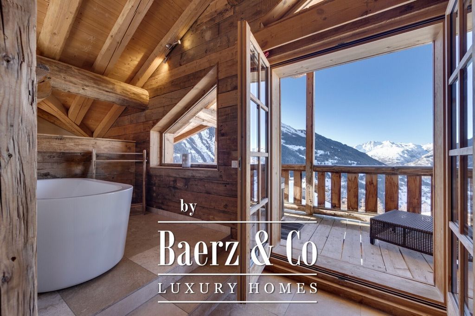

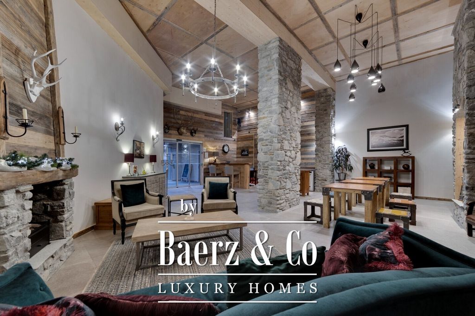
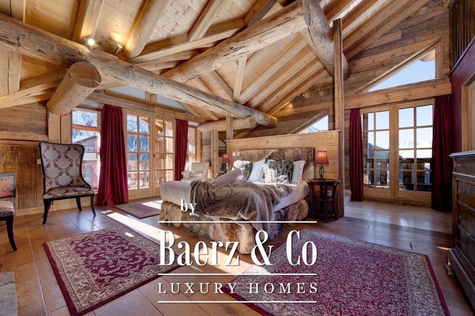
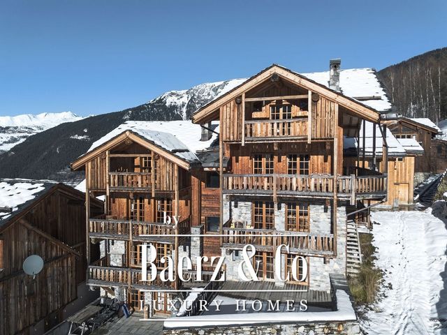
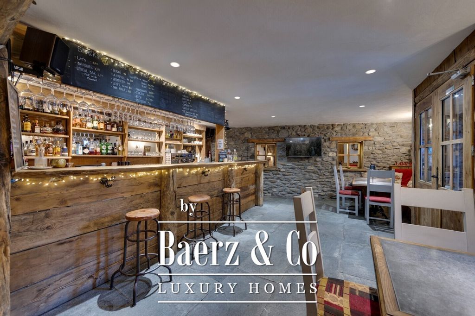

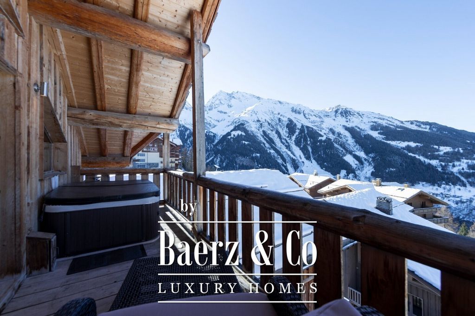

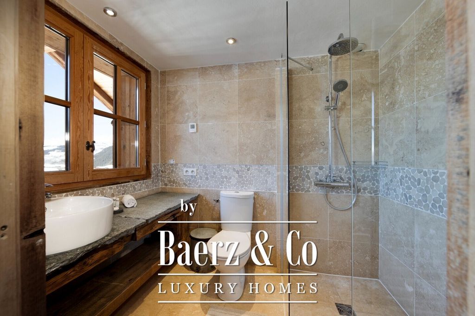
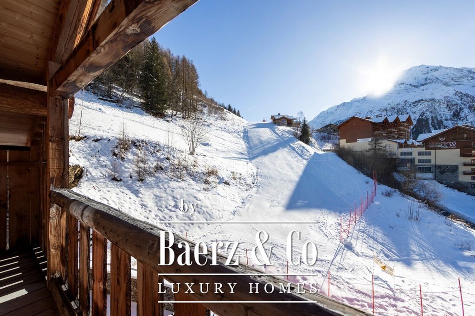
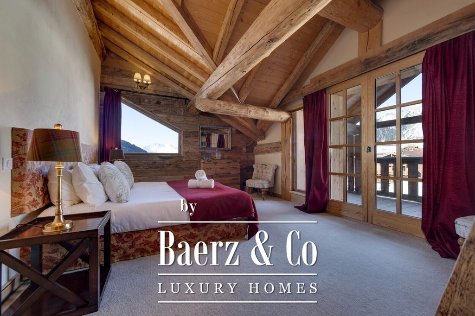
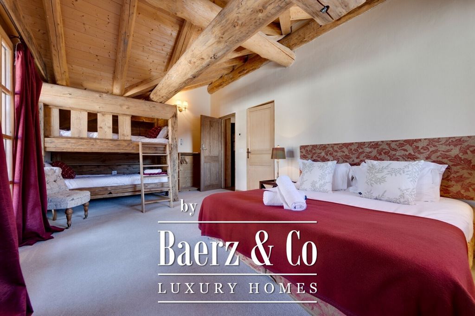
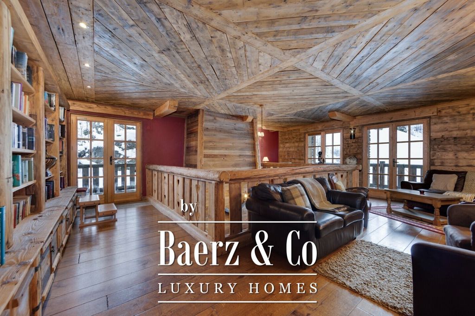
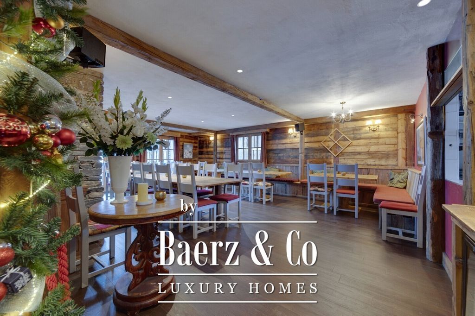
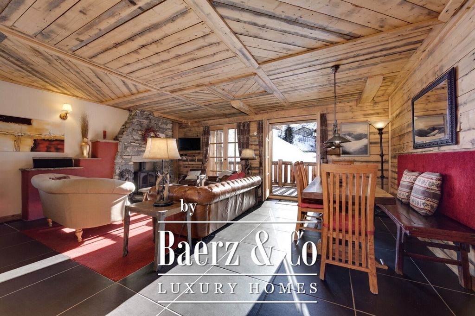
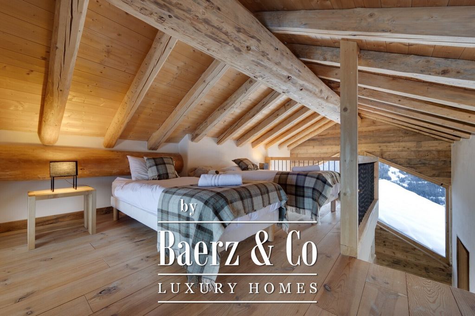
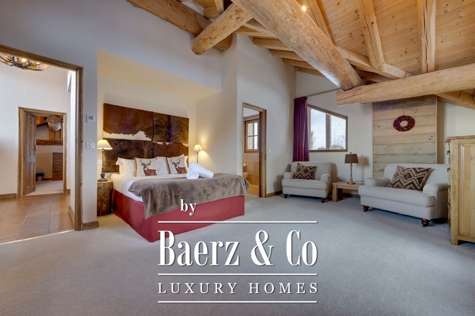
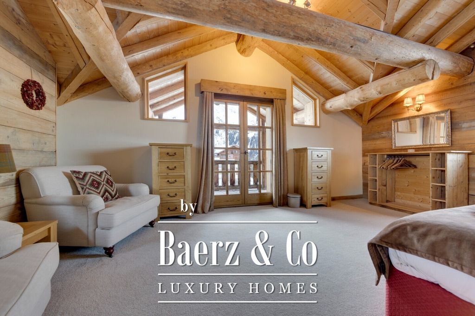
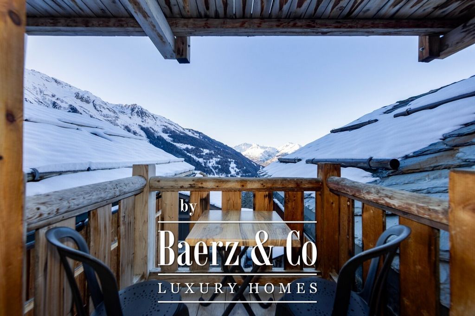
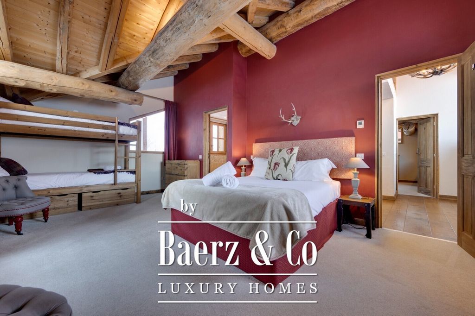
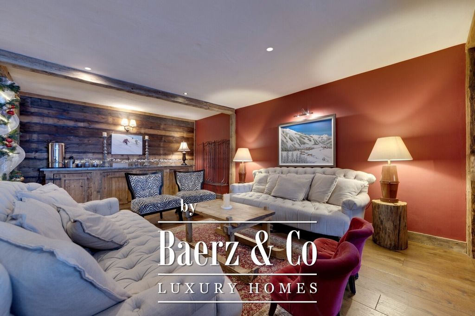
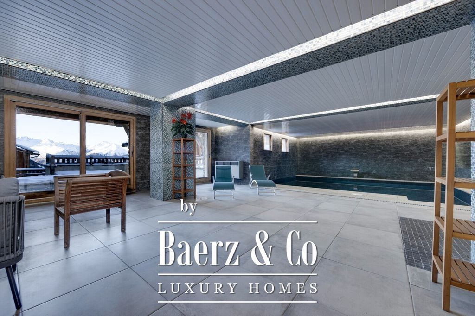
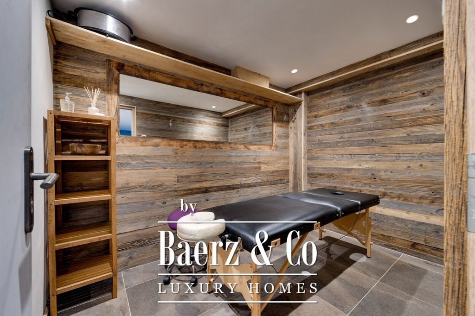
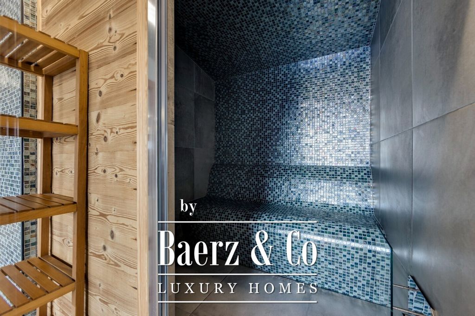
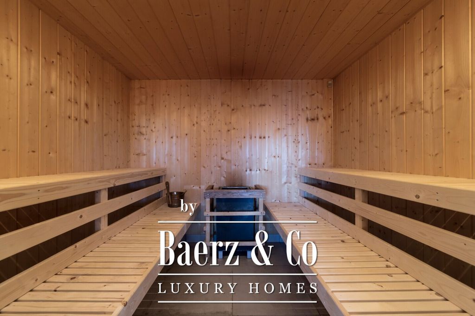
Currently set up as a chalet-hotel with single rooms, it can easily be converted into a spacious private residence. The main building houses nine suites, plus a mezzanine, all with en suite bathrooms and opening onto balconies. The top two levels include a living room and kitchen, with the possibility of creating an independent apartment.
On the second floor, an impressive reception room with cathedral ceiling and gallery gives access to a large double-exposure terrace. You'll also enjoy direct access to the slopes for a ski-in/ski-out return. This level also houses a vast wellness area, to which you have access, including a swimming pool, massage room, hammam, sauna and changing rooms.
A separate 70 m² apartment on the first floor comprises a bedroom, bathroom and large open-plan living area with kitchen and central fireplace. This space benefits from a private terrace and has been designed with quality materials.
The chalet also features a secure garage with 14 parking spaces and an elevator providing access to the upper floors.LAYOUT
LEVEL 0
- Fourteen indoor parking spacesLEVEL 1
- Entrance hall
- Ski room area
- Bar area
- Separate T2 apartment
- Wellness area LEVEL 2
- A spacious living room
- A professional kitchen
- Laundry roomLEVEL 3
- A library
- Four bedrooms ensuiteLEVEL 4
- Master bedroom ensuite
- Living room
- Two bedrooms ensuiteLEVEL 5
- Two bedrooms ensuite
- MezzanineANNEXES
- Balcony
- Terraces View more View less Built in 2011, this characterful chalet combines authentic Alpine charm with contemporary finishes. Built of stone and old wood, it offers breathtaking views of the Tarentaise valley from many of its rooms.
Currently set up as a chalet-hotel with single rooms, it can easily be converted into a spacious private residence. The main building houses nine suites, plus a mezzanine, all with en suite bathrooms and opening onto balconies. The top two levels include a living room and kitchen, with the possibility of creating an independent apartment.
On the second floor, an impressive reception room with cathedral ceiling and gallery gives access to a large double-exposure terrace. You'll also enjoy direct access to the slopes for a ski-in/ski-out return. This level also houses a vast wellness area, to which you have access, including a swimming pool, massage room, hammam, sauna and changing rooms.
A separate 70 m² apartment on the first floor comprises a bedroom, bathroom and large open-plan living area with kitchen and central fireplace. This space benefits from a private terrace and has been designed with quality materials.
The chalet also features a secure garage with 14 parking spaces and an elevator providing access to the upper floors.LAYOUT
LEVEL 0
- Fourteen indoor parking spacesLEVEL 1
- Entrance hall
- Ski room area
- Bar area
- Separate T2 apartment
- Wellness area LEVEL 2
- A spacious living room
- A professional kitchen
- Laundry roomLEVEL 3
- A library
- Four bedrooms ensuiteLEVEL 4
- Master bedroom ensuite
- Living room
- Two bedrooms ensuiteLEVEL 5
- Two bedrooms ensuite
- MezzanineANNEXES
- Balcony
- Terraces