PICTURES ARE LOADING...
House & single-family home for sale in Fondettes
USD 1,049,315
House & Single-family home (For sale)
Reference:
EDEN-T103499592
/ 103499592
Reference:
EDEN-T103499592
Country:
FR
City:
Fondettes
Postal code:
37230
Category:
Residential
Listing type:
For sale
Property type:
House & Single-family home
Property size:
2,260 sqft
Lot size:
31,764 sqft
Rooms:
7
Bedrooms:
5
Bathrooms:
1
REAL ESTATE PRICE PER SQFT IN NEARBY CITIES
| City |
Avg price per sqft house |
Avg price per sqft apartment |
|---|---|---|
| La Riche | - | USD 472 |
| Tours | USD 344 | USD 415 |
| Indre-et-Loire | USD 176 | USD 352 |
| Amboise | USD 213 | - |
| Sainte-Maure-de-Touraine | USD 164 | - |
| Chinon | USD 149 | - |
| Loches | USD 170 | - |
| Montoire-sur-le-Loir | USD 126 | - |
| Montrichard | USD 160 | - |
| Richelieu | USD 122 | - |
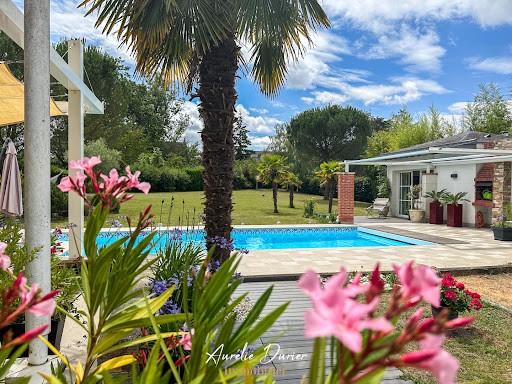
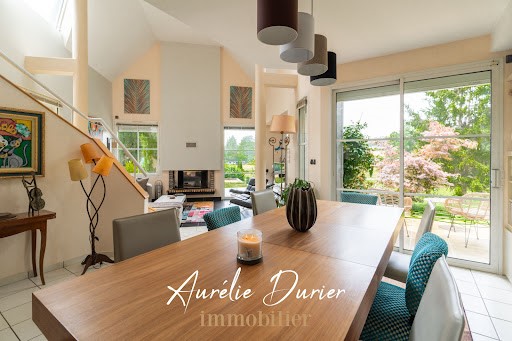
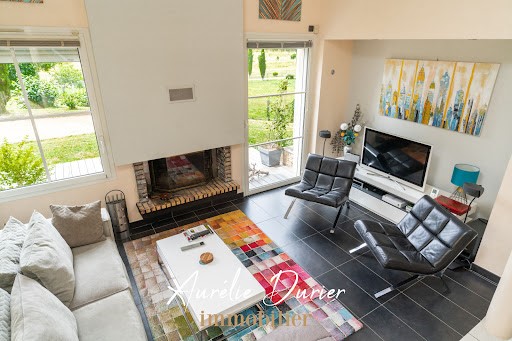
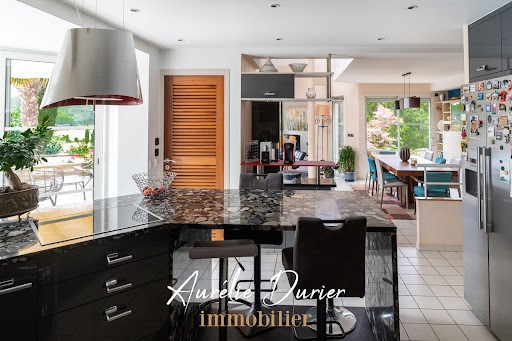
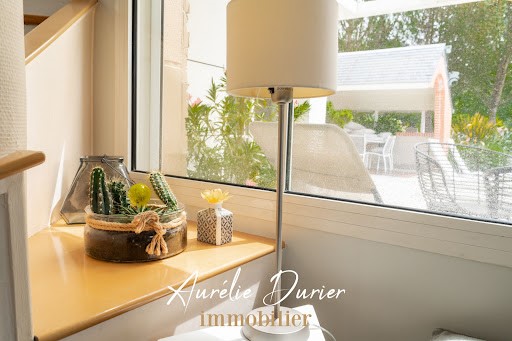
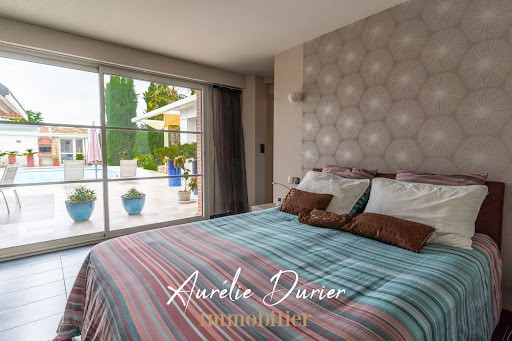
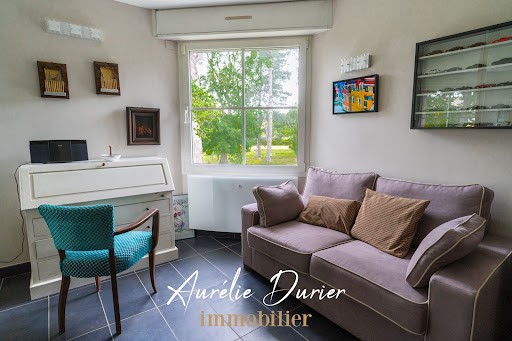
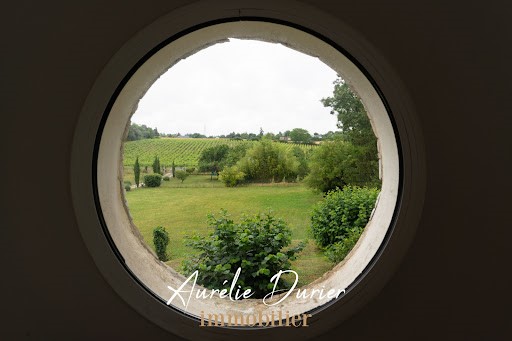
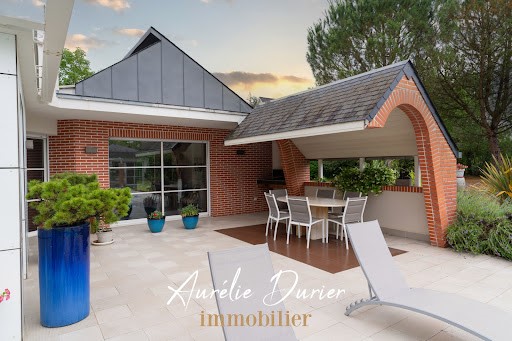

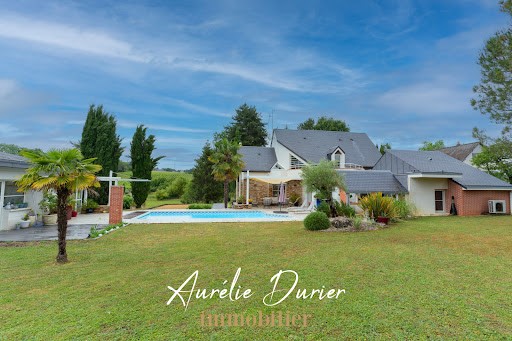
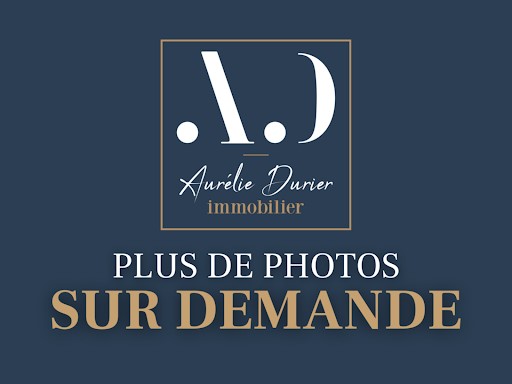
Le hall d'entrée dessert l'ensemble des pièces du rez-de-chaussée et s'ouvre sur la pièce maîtresse de la maison : un bel espace de vie et de réception baigné de lumière, composé d'une salle à manger et d'un salon aménagé autour de la cheminée à insert.
Chaque baie vitrée ouvre sur une terrasse offrant une vue différente du jardin. La cuisine américaine haut de gamme est entièrement équipée. Elle a deux baies vitrées, l'une, à galandage donne accès à une cuisine d'été ouverte et abritée, espace de vie supplémentaire,avec plancha et barbecue, permettant de dîner au bord de la piscine. L'autre s'ouvre sur une grande terrasse ensoleillée protégée d'un voile d'ombrage.
La spacieuse chambre parentale est indépendante, elle donne sur la piscine. Elle dispose d'un double-dressing et d'une salle de bain avec douche à l'italienne et baignoire balnéo.
L'étage s'ouvre sur une mezzanine (bureau ou espace détente) et deux chambres avec chacune son espace de rangement intégré ayant chacune sa terrasse. Une salle de bains, un dressing et un WC complètent le premier étage.
L'ensemble de cette maison raffinée à la luminosité omniprésente est composée de matériaux de qualité et la villa ne nécessite aucuns travaux.
Un studio indépendant de 30m2 avec sa terrasse termine cette conception contemporaine.
A l'extérieur, une piscine chauffée équipée d'un volet roulant automatique de 10x4m avec nage à contre-courant et un terrain de pétanque sont au centre d'un jardin paysagé parfumé d'essences méditerranéennes (palmier, cyprès, mimosa, pins, agapanthes, rosiers) bien disposé et entretenu.
La vue dégagée s'étend sur de grandes étendues verdoyantes de vignes tourangelles.
Cette superbe villa dispose également d'un garage fermé, d'un emplacement de parking protégé et de deux ateliers pour jardiner et bricoler. Buanderie, vestiaires et cave complètent le bien.
La villa dispose de deux pompes à chaleur et toutes les baies vitrées sont en double vitrage avec volets électriques.
À 5 min du centre-ville de Tours et 10 min de la gare TGV, à proximité des commerces et des transports, cette élégante demeure d'exception très agréable à vivre se démarque par ses prestations haut de gamme et son environnement privilégié.
DPE nouvelle version 'CLASSE ENERGIE: D - CLASSE CLIMAT B'. Montant estimé des dépenses anuelles d'énergie pour un usage standard: entre 2040 et 2810 euros par an.
Les informations sur les risques auxquels ce bien est exposé sont disponibles sur le site Géorisques : ... /> 999 000 euros Honoraires d'agence inclus soit 980 000 euros et 1.94% TTC d'honoraires à la charge de l'acquéreur.
Ne tardez pas à contacter Aurélie, SARL immatriculée sous le numéro 922 366 711 au RSAC de TOURS sur sa ligne directe au ... afin de visiter cette superbe maison d'architecte au plus vite !