PICTURES ARE LOADING...
House & Single-family home (For sale)
Reference:
EDEN-T103647900
/ 103647900
Reference:
EDEN-T103647900
Country:
FR
City:
Benodet
Postal code:
29950
Category:
Residential
Listing type:
For sale
Property type:
House & Single-family home
Property size:
2,368 sqft
Lot size:
8,665 sqft
Rooms:
8
Bedrooms:
5
Bathrooms:
2
REAL ESTATE PRICE PER SQFT IN NEARBY CITIES
| City |
Avg price per sqft house |
Avg price per sqft apartment |
|---|---|---|
| Plouhinec | USD 169 | - |
| Pont-Croix | USD 129 | - |
| Audierne | USD 139 | - |
| Moëlan-sur-Mer | USD 217 | - |
| Finistère | USD 155 | USD 160 |
| Gourin | USD 97 | - |
| Guidel | USD 236 | USD 275 |
| Crozon | USD 206 | - |
| Ploemeur | USD 244 | - |
| Lorient | USD 208 | USD 174 |
| Plougastel-Daoulas | USD 205 | - |
| Guipavas | USD 203 | - |
| Plougonvelin | USD 229 | - |
| Lesneven | USD 136 | - |
| Morlaix | USD 125 | USD 113 |
| Pluvigner | USD 180 | - |
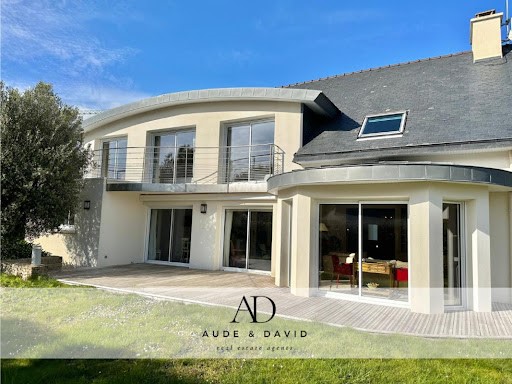
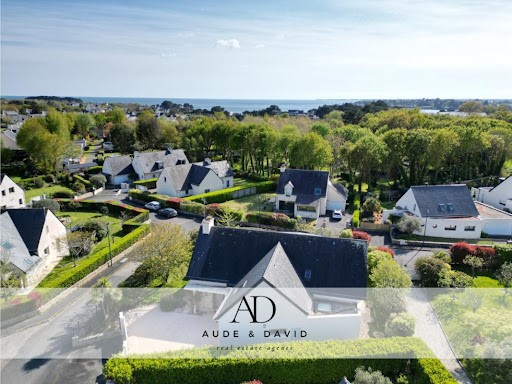
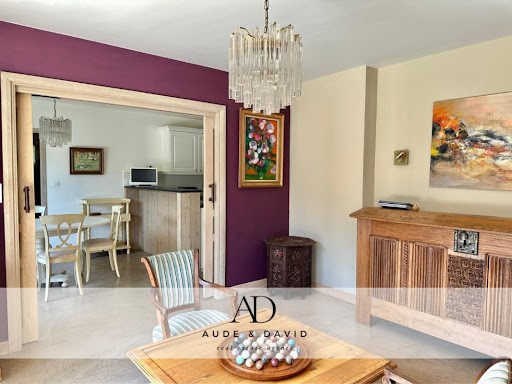
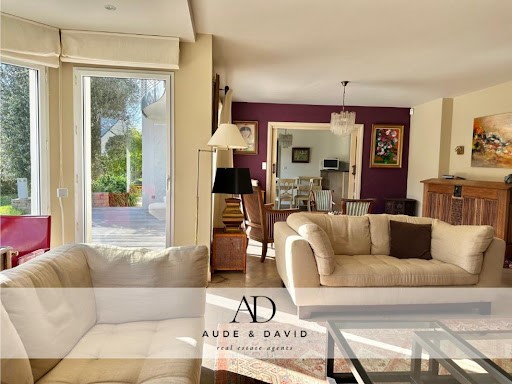
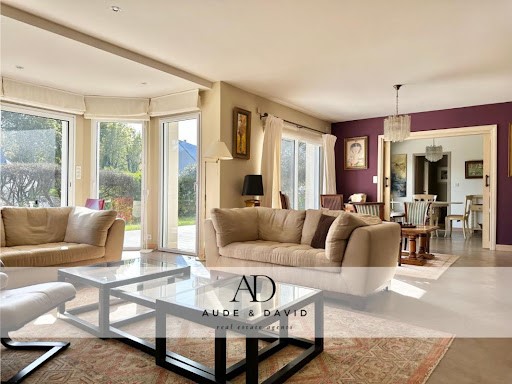
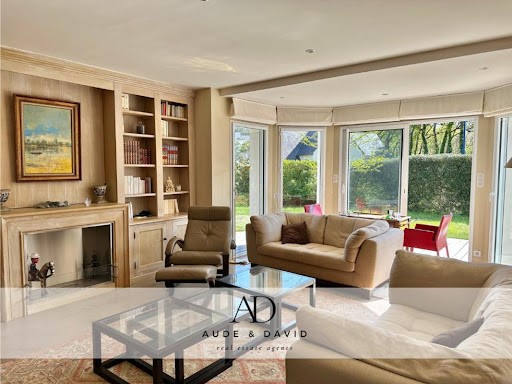
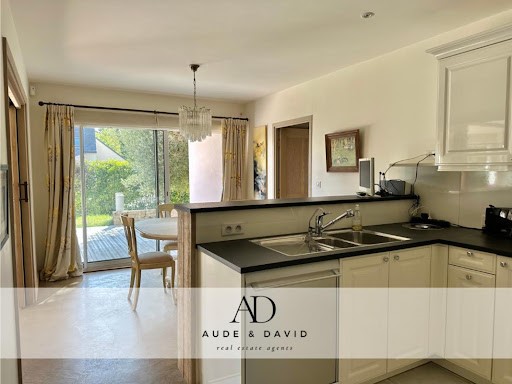
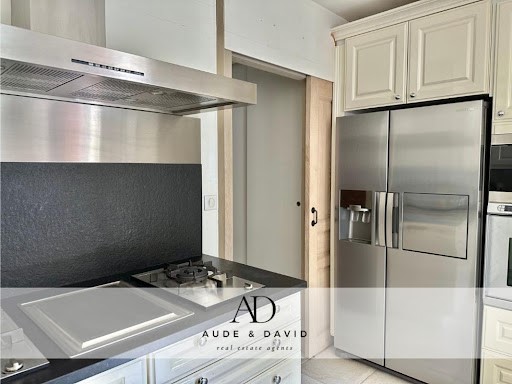
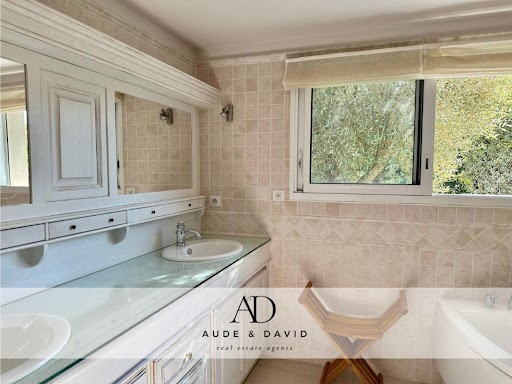
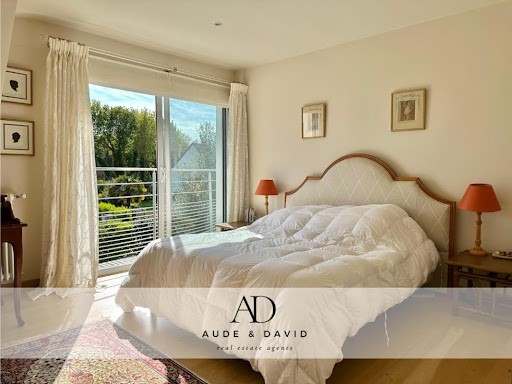
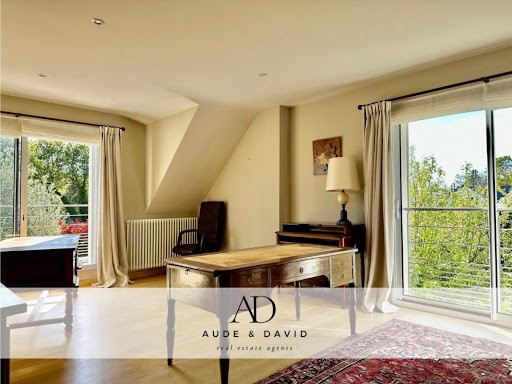
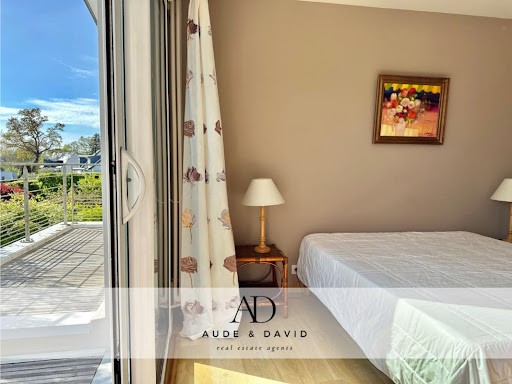
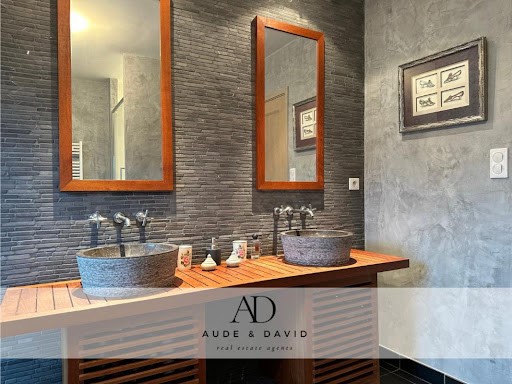
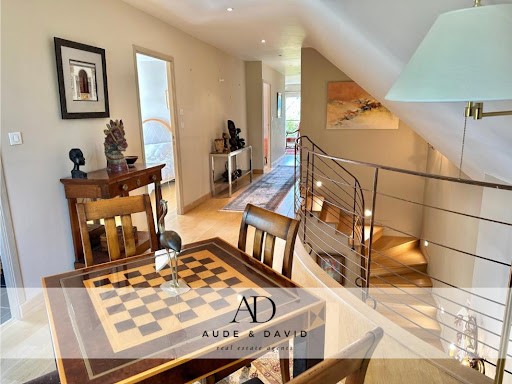

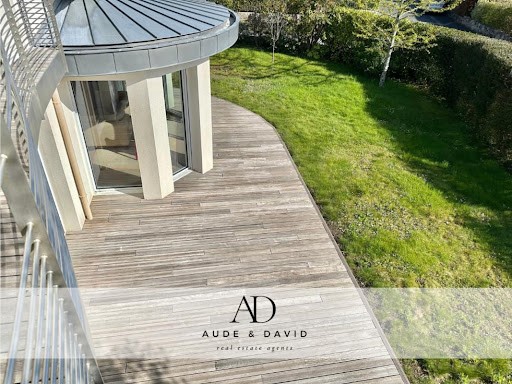
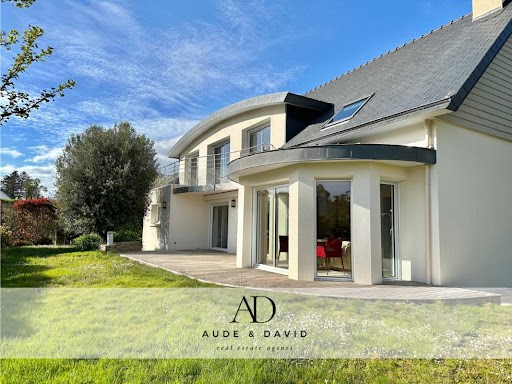
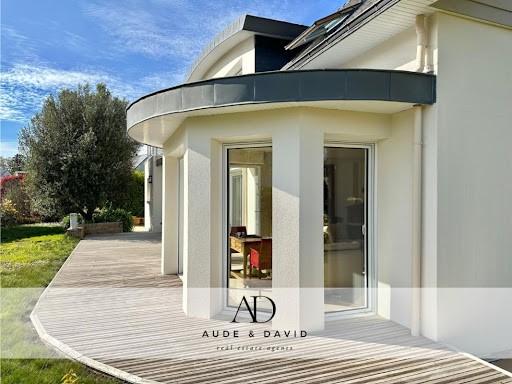
EffiCity, the agency that estimates your property online, offers you this exceptional villa of 220 m² of living space and 246 m² on the ground, located a few minutes' walk from the amenities and the beach of Bénodet.
It is in a quiet location in the Breton Riviera that this residence was built in 2007, under the direction of the renowned Quimper architect: Mr. Jacques Seignez.
One will appreciate the curves and the balcony of this villa with very soft lines that give it a boat-like appearance. The house is bright thanks to its numerous bay windows and its South, Southwest exposure.
Upon entering, you are greeted by a hall that leads to the bright living room of 62 m²: including a living room, a dining room, and a kitchen opening onto a 45 m² IPE (non-rotting wood) terrace allowing you to enjoy the sun all day long. In the living room, polished concrete adds a lot of character and comfort with underfloor heating.
The fitted kitchen signed Poggenpohl features high-quality equipment: a steam oven, a wok hob, 3 gas hobs, and a Culligan reverse osmosis system. Still on the ground floor, a LARGE MASTER SUITE with custom-made light oak furniture, a bathroom with shower and double sinks. An entrance cloakroom with WC completes the space on the ground floor.
Upstairs, a stainless steel staircase leads to a mezzanine area with three bedrooms, a bathroom, and a large office bathed in light. All the rooms in the house are spacious and equipped with custom-made closets with access to the outside.
Note: This house has been designed with high-quality noble materials, the heating comes from geothermal energy (very economical), the doors and parquet floors are in light oak. Finally, the villa benefits from a practical centralized vacuum system with a dust reservoir located in the large garage. View more View less 29950 – BÉNODET– 220 m² HABITABLES - 8 PIÈCES – 5 CHAMBRES – VILLA D’ARCHITECTE - TERRAIN DE 805 m² – BÉNODET PLAGE à 800 mètres.
EffiCity, l'agence qui estime votre bien en ligne, vous propose cette villa d’exception de 220 m² habitables et 246 m² au sol, située à quelques minutes à pied des commodités et de la plage de Bénodet.
C’est dans un lieu calme de la Riviera bretonne que cette demeure a été construite en 2007, sous la direction de l’architecte quimpérois de renom : M. Jacques Seignez.
On appréciera les courbes et le balcon de cette villa aux lignes très douces qui lui donnent des airs de bateau. La maison est lumineuse grâce à ses nombreuses baies vitrées et à son exposition Sud, Sud-Ouest.
Dès l’entrée, vous êtes accueillis par un hall qui dessert la pièce de vie lumineuse de 62 m² : comprenant un salon, un séjour et une cuisine donnant sur une terrasse de 45 m² en bois imputrescible (IPE) permettant de profiter du soleil tout au long de la journée. Dans la pièce à vivre, un béton ciré donne beaucoup de cachet et de confort avec le chauffage au sol.
La cuisine équipée et signée Poggenpohl présente des équipements de haute qualité : un four vapeur, une plaque de cuisson wok, 3 plaques de cuisson à gaz et un osmoseur inversé de marque Culligan. Toujours au rez-de-chaussée, une GRANDE SUITE PARENTALE avec mobilier en chêne clair sur mesure, une salle de bain avec douche et doubles vasques. Un vestiaire d’entrée avec WC complète l’espace du rez-de-chaussée.
À l’étage, un escalier en acier inoxydable dessert un espace mezzanine avec trois chambres, une salle d’eau et un grand bureau baigné de lumière. Toutes les chambres de la maison sont grandes et équipées de placards sur mesure avec un accès sur l’extérieur.
À noter : Cette maison a été conçue avec des matériaux nobles de haute qualité, le chauffage est issu de la géothermie (très économique), les portes et les parquets sont en chêne clair. Enfin, la villa bénéficie d'une cave et d’un système d'aspiration centralisée pratique avec réservoir à poussières situé dans le grand garage.
Les informations sur les risques auxquels ce bien est exposé sont disponibles sur le site Georisque : georisques. gouv. fr
Aude Pichon - EI - est Agent Commercial mandataire en immobilier, immatriculé au Registre Spécial des Agents Commerciaux du Tribunal de Commerce de Quimper sous le n°918597683.
Siège social du mandant : effiCity, 48 avenue de Villiers - 75017 PARIS - Société par Actions Simplifiée, société au capital de 132 373,05 euros, immatriculée au RCS Paris 497 617 746 et titulaire de la Carte professionnelle CPI ... CCI Paris IDF - Caisse de Garantie : GALIAN Assurances 89 rue de la Boétie 75008 Paris 29950 - BÉNODET - 220 m² LIVING SPACE - 8 ROOMS - 5 BEDROOMS - ARCHITECT VILLA - 800 m² LAND - BÉNODET BEACH 800 meters away.
EffiCity, the agency that estimates your property online, offers you this exceptional villa of 220 m² of living space and 246 m² on the ground, located a few minutes' walk from the amenities and the beach of Bénodet.
It is in a quiet location in the Breton Riviera that this residence was built in 2007, under the direction of the renowned Quimper architect: Mr. Jacques Seignez.
One will appreciate the curves and the balcony of this villa with very soft lines that give it a boat-like appearance. The house is bright thanks to its numerous bay windows and its South, Southwest exposure.
Upon entering, you are greeted by a hall that leads to the bright living room of 62 m²: including a living room, a dining room, and a kitchen opening onto a 45 m² IPE (non-rotting wood) terrace allowing you to enjoy the sun all day long. In the living room, polished concrete adds a lot of character and comfort with underfloor heating.
The fitted kitchen signed Poggenpohl features high-quality equipment: a steam oven, a wok hob, 3 gas hobs, and a Culligan reverse osmosis system. Still on the ground floor, a LARGE MASTER SUITE with custom-made light oak furniture, a bathroom with shower and double sinks. An entrance cloakroom with WC completes the space on the ground floor.
Upstairs, a stainless steel staircase leads to a mezzanine area with three bedrooms, a bathroom, and a large office bathed in light. All the rooms in the house are spacious and equipped with custom-made closets with access to the outside.
Note: This house has been designed with high-quality noble materials, the heating comes from geothermal energy (very economical), the doors and parquet floors are in light oak. Finally, the villa benefits from a practical centralized vacuum system with a dust reservoir located in the large garage.