PICTURES ARE LOADING...
House & single-family home for sale in Villaviciosa de Odón
USD 2,310,803
House & Single-family home (For sale)
Reference:
EDEN-T103683833
/ 103683833
Reference:
EDEN-T103683833
Country:
ES
City:
Villaviciosa De Odon
Category:
Residential
Listing type:
For sale
Property type:
House & Single-family home
Property size:
5,673 sqft
Lot size:
16,189 sqft
Rooms:
6
Bedrooms:
6
Bathrooms:
7
Garages:
1
Swimming pool:
Yes
Air-conditioning:
Yes
Terrace:
Yes
REAL ESTATE PRICE PER SQFT IN NEARBY CITIES
| City |
Avg price per sqft house |
Avg price per sqft apartment |
|---|---|---|
| Majadahonda | USD 267 | USD 347 |
| Villanueva de la Cañada | USD 159 | - |
| Las Rozas | USD 176 | - |
| Spain | USD 234 | USD 260 |
| Madrid | USD 260 | USD 418 |
| Coslada | - | USD 318 |
| Alcobendas | USD 8,616 | USD 397 |
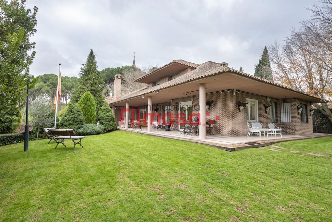


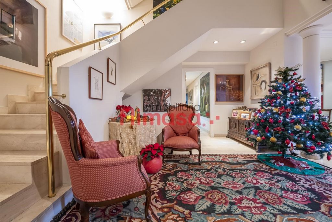
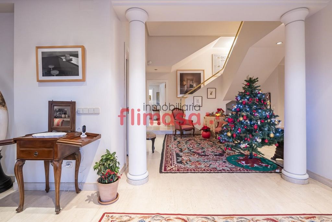
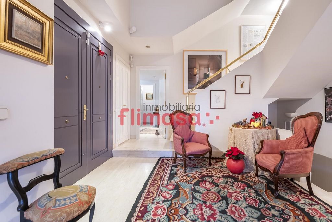
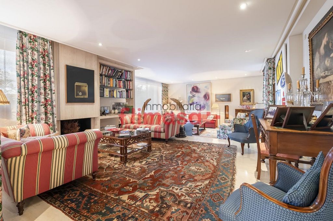
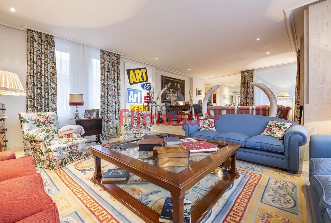
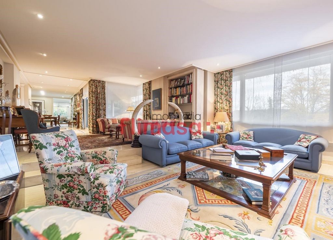
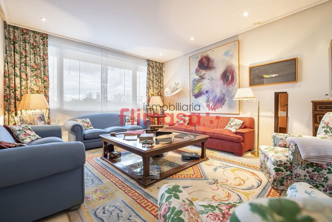

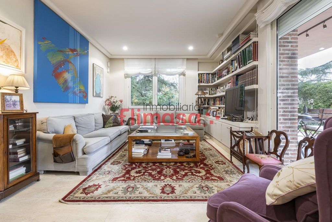
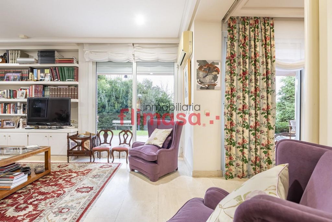
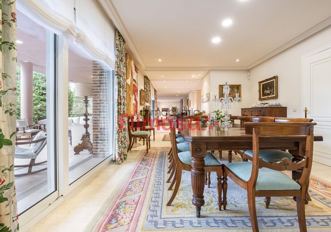
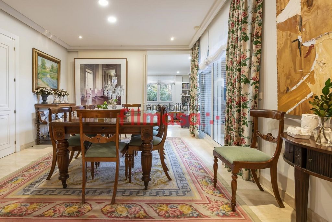
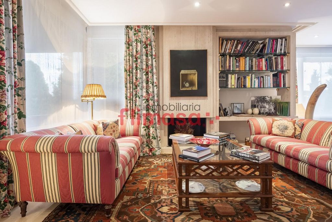
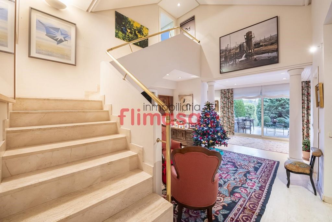
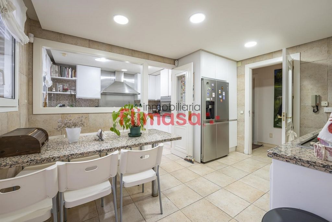

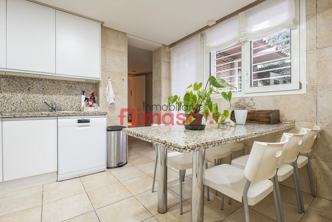

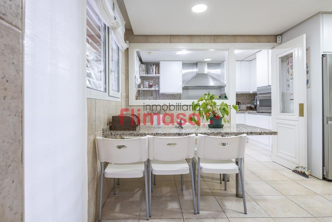
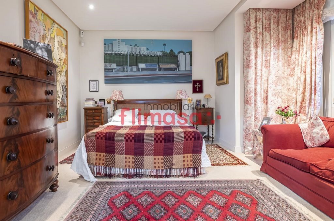
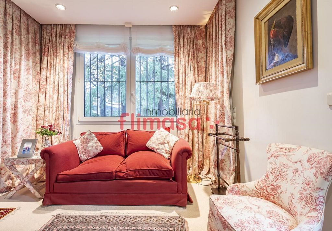
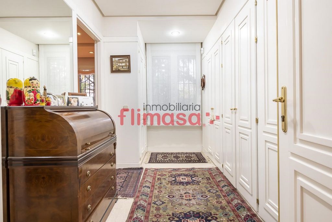

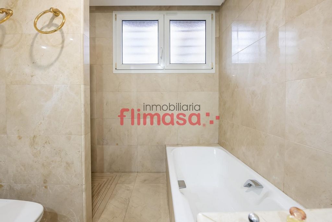
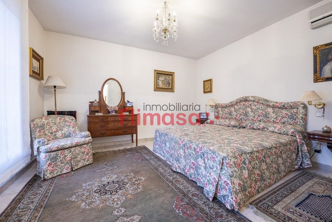
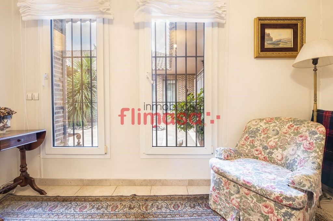
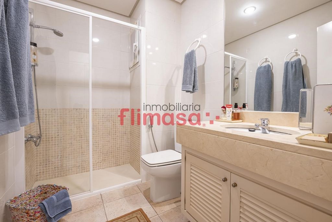
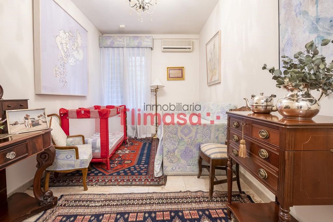
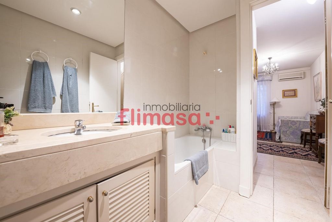
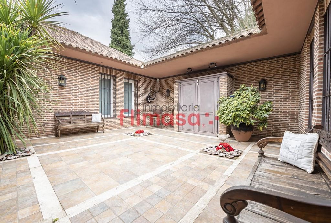
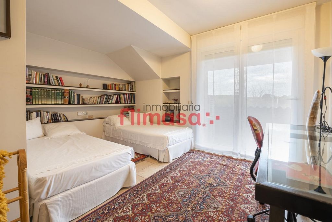
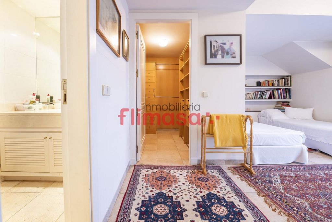
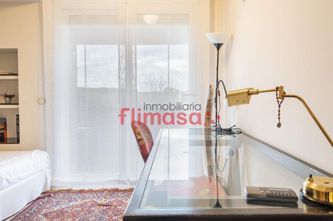
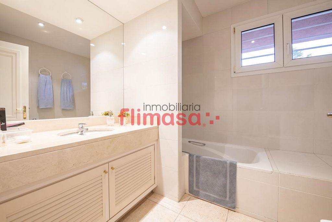
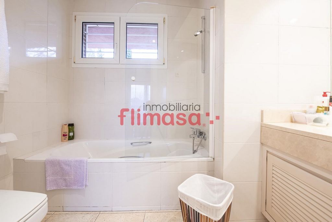
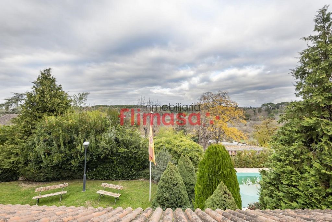
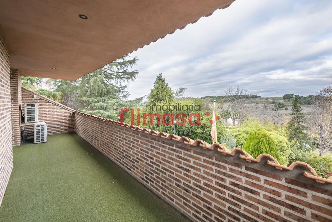
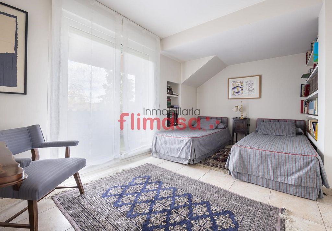
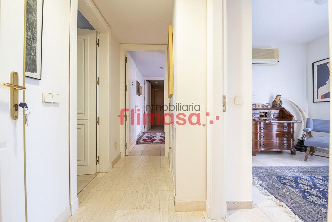

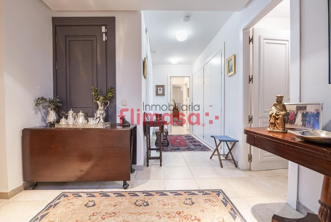
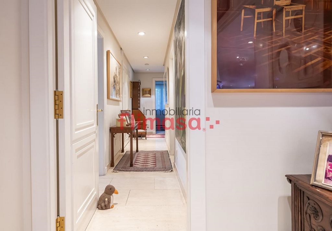
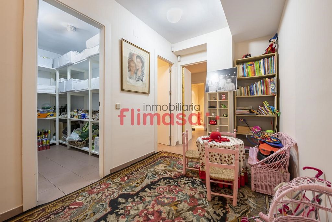
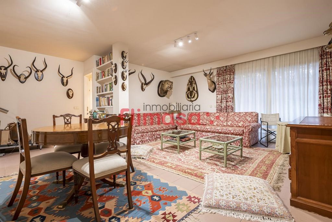
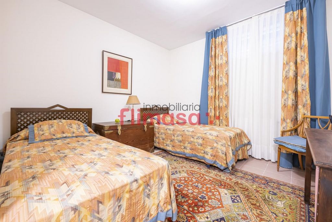
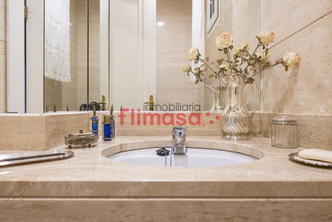
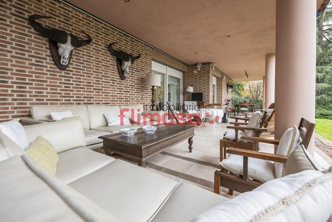
Features:
- Terrace
- Air Conditioning
- SwimmingPool
- Garage
- Garden View more View less Espectacular chalet independiente en el casco antiguo de Villaviciosa de Odón Ubicado en una de las zonas más emblemáticas y tranquilas de Villaviciosa de Odón, junto al Castillo y muy próximo a zonas comerciales, este impresionante chalet independiente es una joya para quienes buscan espacio, confort y calidad de vida. La propiedad, de 3 plantas, ofrece una distribución amplia y funcional, ideal para familias numerosas o quienes disfruten de espacios amplios y luminosos. En la planta calle, esta vivienda sorprende con un acogedor patio de entrada de 55 m² que conduce a un amplio hall con salida directa al jardín, creando una cálida bienvenida. A la derecha del hall, nos encontramos con el salón principal que unido al elegante comedor y sala de estar crean una gran estancia de 88m² con 3 salidas distintas a un bonito porche techado. La amplia cocina, completamente amueblada también conecta con el jardín, ofreciendo comodidad y funcionalidad. Además, esta planta dispone de un práctico cuarto de plancha y lavandería. La zona de descanso en esta planta cuenta con tres dormitorios en suite. El dormitorio principal se complementa con un vestidor de 17 m² y un baño revestido en mármol con bañera, ducha y ventana. Los otros dos dormitorios, de 17 m² y 13m² respectivamente, disponen de armarios empotrados y baños privados, uno con ducha y otro con bañera. En la planta primera se encuentran dos dormitorios más, ambos en suite. El primero, de 19m², cuenta con un vestidor y un baño privado, mientras que el segundo, de 14m², se destaca por su salida a una terraza privada de 13 m² y un baño, creando espacios llenos de luz. Por último, la planta semisótano ofrece una distribución pensada para la comodidad. Incluye un distribuidor con armario empotrado, un salón de 36 m² con salida al jardín, un dormitorio en suite con baño privado y un baño adicional con ducha. Esta planta también cuenta con una despensa, un cuarto maletero de 14m² con armario, un amplio cuarto ropero y un garaje cubierto de 29 m² que conecta con un patio exterior de 74 m², pensado para facilitar el acceso y ofrecer mayor comodidad. Cada rincón de esta vivienda ha sido diseñado con atención al detalle, combinando funcionalidad, elegancia y un estilo de vida cómodo en un entorno privilegiado. La propiedad se encuentra en una parcela cuidadosamente ajardinada, con árboles variados y zonas verdes ideales para el disfrute al aire libre. Cuenta con una piscina privada de cloración salina perfecta para refrescarse y disfrutar de los meses de verano. Esta vivienda destaca por su ubicación privilegiada en el casco antiguo de Villaviciosa de Odón, combinando la tranquilidad de un entorno residencial con la comodidad de estar cerca de zonas comerciales. Construida con materiales de alta calidad, cuenta con amplias estancias llenas de luz natural y un diseño funcional que ofrece tanto comodidad como elegancia. ¡No pierdas la oportunidad de vivir en una casa única en un entorno privilegiado! Nota: Las medidas y enseres reflejados en esta información son meramente informativos. No tienen carácter contractual.
Features:
- Terrace
- Air Conditioning
- SwimmingPool
- Garage
- Garden Spectaculaire villa individuelle dans la vieille ville de Villaviciosa de Odón Située dans l’un des quartiers les plus emblématiques et les plus calmes de Villaviciosa de Odón, à côté du château et très proche des zones commerciales, cette impressionnante villa individuelle est un bijou pour ceux qui recherchent de l’espace, du confort et de la qualité de vie. La propriété, sur 3 étages, offre un aménagement spacieux et fonctionnel, idéal pour les familles nombreuses ou ceux qui apprécient les espaces spacieux et lumineux. Au rez-de-chaussée, cette maison surprend par un patio d’entrée confortable de 55 m² qui mène à un grand hall avec accès direct au jardin, créant un accueil chaleureux. À droite du hall, nous trouvons le salon principal qui, avec l’élégante salle à manger et le salon, créent une grande pièce de 88m² avec 3 sorties différentes vers un beau porche couvert. La cuisine spacieuse et entièrement équipée est également reliée au jardin, offrant confort et fonctionnalité. De plus, cet étage dispose d’une salle de repassage et d’une blanchisserie pratiques. L’espace nuit à cet étage dispose de trois chambres en suite. La chambre principale est complétée par un dressing de 17 m² et une salle de bains en marbre avec baignoire, douche et fenêtre. Les deux autres chambres, d’une superficie respective de 17 m² et 13 m², disposent d’armoires encastrées et de salles de bains privatives, l’une avec douche et l’autre avec baignoire. Au premier étage, il y a deux autres chambres, toutes deux en suite. La première, de 19m², dispose d’un dressing et d’une salle de bain privative, tandis que la seconde, de 14m², se distingue par son accès à une terrasse privée de 13 m² et une salle de bain, créant des espaces pleins de lumière. Enfin, le demi-sous-sol offre un aménagement conçu pour le confort. Il comprend un couloir avec placard intégré, un salon de 36 m² avec accès au jardin, une chambre en suite avec salle de bains privative et une salle de bains supplémentaire avec douche. Cet étage dispose également d’un garde-manger, d’une malle de 14m² avec une penderie, d’une grande penderie et d’un garage couvert de 29 m² qui communique avec un patio extérieur de 74 m², conçu pour faciliter l’accès et offrir un plus grand confort. Chaque recoin de cette maison a été conçu avec une attention aux détails, alliant fonctionnalité, élégance et un style de vie confortable dans un environnement privilégié. La propriété est située sur un terrain soigneusement aménagé, avec des arbres variés et des espaces verts idéaux pour profiter de l’extérieur. Il dispose d’une piscine privée de chloration saline, parfaite pour se rafraîchir et profiter des mois d’été. Cette propriété se distingue par son emplacement privilégié dans la vieille ville de Villaviciosa de Odón, combinant la tranquillité d’un environnement résidentiel avec la commodité d’être à proximité des zones commerciales. Construit avec des matériaux de haute qualité, il dispose de chambres spacieuses baignées de lumière naturelle et d’un design fonctionnel qui offre à la fois confort et élégance. Ne manquez pas l’occasion de vivre dans une maison unique dans un environnement privilégié ! Remarque : Les mesures et les montages indiqués dans ces informations sont fournis à titre informatif uniquement. Elles ne sont pas contractuelles.
Features:
- Terrace
- Air Conditioning
- SwimmingPool
- Garage
- Garden Spectaculaire vrijstaande villa in het oude centrum van Villaviciosa de Odón Gelegen in een van de meest emblematische en rustige gebieden van Villaviciosa de Odón, naast het kasteel en zeer dicht bij commerciële gebieden, is deze indrukwekkende vrijstaande villa een juweel voor wie op zoek is naar ruimte, comfort en kwaliteit van leven. De woning, verdeeld over 3 verdiepingen, biedt een ruime en functionele indeling, ideaal voor grote gezinnen of mensen die van ruime en lichte ruimtes houden. Op de begane grond verrast dit huis met een gezellige entreepatio van 55 m² die leidt naar een grote hal met directe toegang tot de tuin, waardoor een warm welkom ontstaat. Aan de rechterkant van de hal vinden we de woonkamer die samen met de elegante eetkamer en woonkamer een grote kamer van 88m² vormt met 3 verschillende uitgangen naar een prachtige overdekte veranda. De ruime, volledig ingerichte keuken staat ook in verbinding met de tuin en biedt comfort en functionaliteit. Daarnaast beschikt deze verdieping over een praktische strijkkamer en wasruimte. Het slaapgedeelte op deze verdieping heeft drie slaapkamers met eigen badkamer. De hoofdslaapkamer wordt aangevuld met een kleedkamer van 17 m² en een met marmer beklede badkamer met ligbad, douche en raam. De andere twee slaapkamers, van respectievelijk 17 m² en 13 m², hebben inbouwkasten en een eigen badkamer, een met een douche en de andere met een bad. Op de eerste verdieping bevinden zich nog twee slaapkamers, beide met eigen badkamer. De eerste, van 19m², heeft een kleedkamer en een eigen badkamer, terwijl de tweede, van 14m², opvalt door zijn toegang tot een privéterras van 13 m² en een badkamer, waardoor ruimtes vol licht ontstaan. Ten slotte biedt de semi-souterrainvloer een indeling die is ontworpen voor comfort. Het omvat een hal met ingebouwde kledingkast, een woonkamer van 36 m² met toegang tot de tuin, een slaapkamer met eigen badkamer en een extra badkamer met douche. Deze verdieping heeft ook een bijkeuken, een kofferbak van 14m² met een kledingkast, een grote kledingkast en een overdekte garage van 29 m² die aansluit op een buitenterras van 74 m², ontworpen om de toegang te vergemakkelijken en meer comfort te bieden. Elke hoek van dit huis is ontworpen met aandacht voor detail, waarbij functionaliteit, elegantie en een comfortabele levensstijl worden gecombineerd in een bevoorrechte omgeving. De woning ligt op een zorgvuldig aangelegd perceel, met gevarieerde bomen en groene zones die ideaal zijn om buiten te genieten. Het heeft een eigen zoutchloreringsbad, perfect om af te koelen en te genieten van de zomermaanden. Deze woning valt op door zijn bevoorrechte locatie in het oude centrum van Villaviciosa de Odón, waarbij de rust van een woonomgeving wordt gecombineerd met het gemak van dicht bij commerciële gebieden. Het is gebouwd met hoogwaardige materialen en heeft ruime kamers vol natuurlijk licht en een functioneel ontwerp dat zowel comfort als elegantie biedt. Mis de kans niet om in een uniek huis in een bevoorrechte omgeving te wonen! Opmerking: De afmetingen en armaturen die in deze informatie worden weergegeven, zijn alleen voor informatieve doeleinden. Ze zijn niet contractueel.
Features:
- Terrace
- Air Conditioning
- SwimmingPool
- Garage
- Garden Spectacular detached villa in the old town of Villaviciosa de Odón Located in one of the most emblematic and quiet areas of Villaviciosa de Odón, next to the Castle and very close to commercial areas, this impressive detached villa is a jewel for those looking for space, comfort and quality of life. The property, on 3 floors, offers a spacious and functional layout, ideal for large families or those who enjoy spacious and bright spaces. On the ground floor, this house surprises with a cozy entrance patio of 55 m² that leads to a large hall with direct access to the garden, creating a warm welcome. To the right of the hall, we find the main living room that together with the elegant dining room and living room create a large room of 88m² with 3 different exits to a beautiful covered porch. The spacious, fully furnished kitchen also connects to the garden, offering comfort and functionality. In addition, this floor has a practical ironing room and laundry. The sleeping area on this floor has three en-suite bedrooms. The master bedroom is complemented by a 17 m² dressing room and a marble-clad bathroom with a bathtub, shower and window. The other two bedrooms, measuring 17 m² and 13m² respectively, have fitted wardrobes and private bathrooms, one with a shower and the other with a bathtub. On the first floor there are two more bedrooms, both en suite. The first, of 19m², has a dressing room and a private bathroom, while the second, of 14m², stands out for its access to a private terrace of 13 m² and a bathroom, creating spaces full of light. Finally, the semi-basement floor offers a layout designed for comfort. It includes a hallway with built-in wardrobe, a 36 m² living room with access to the garden, an en-suite bedroom with private bathroom and an additional bathroom with shower. This floor also has a pantry, a 14m² trunk with a wardrobe, a large wardrobe and a covered garage of 29 m² that connects to an outdoor patio of 74 m², designed to facilitate access and offer greater comfort. Every corner of this home has been designed with attention to detail, combining functionality, elegance and a comfortable lifestyle in a privileged environment. The property is set on a carefully landscaped plot, with varied trees and green areas ideal for outdoor enjoyment. It has a private saline chlorination pool perfect for cooling off and enjoying the summer months. This property stands out for its privileged location in the old town of Villaviciosa de Odón, combining the tranquility of a residential environment with the convenience of being close to commercial areas. Built with high-quality materials, it has spacious rooms full of natural light and a functional design that offers both comfort and elegance. Don't miss the opportunity to live in a unique house in a privileged environment! Note: The measurements and fixtures reflected in this information are for informational purposes only. They are not contractual.
Features:
- Terrace
- Air Conditioning
- SwimmingPool
- Garage
- Garden