USD 618,433
2 r
2 bd
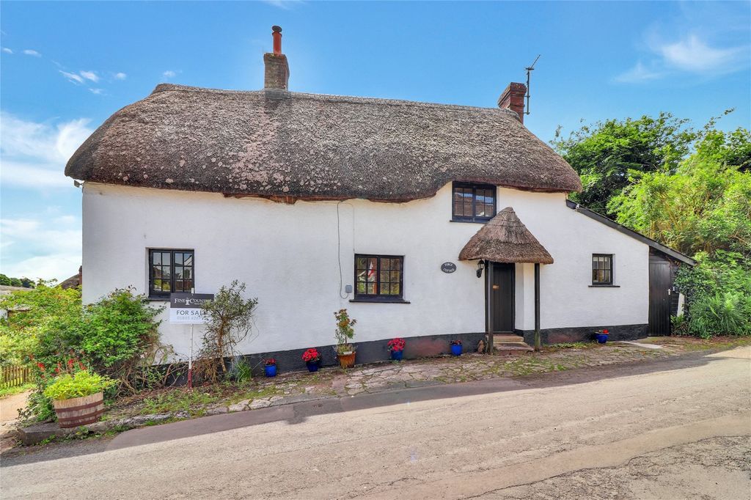
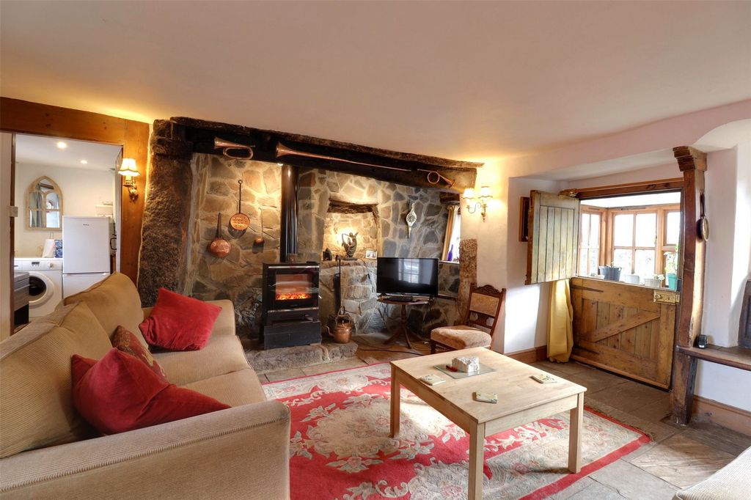
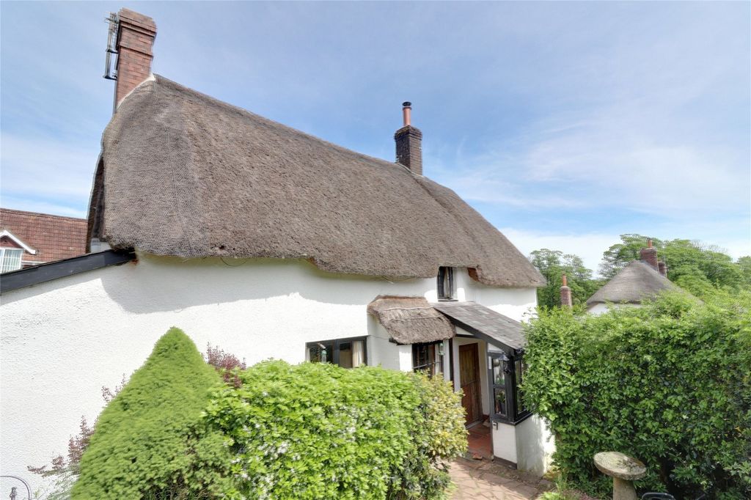
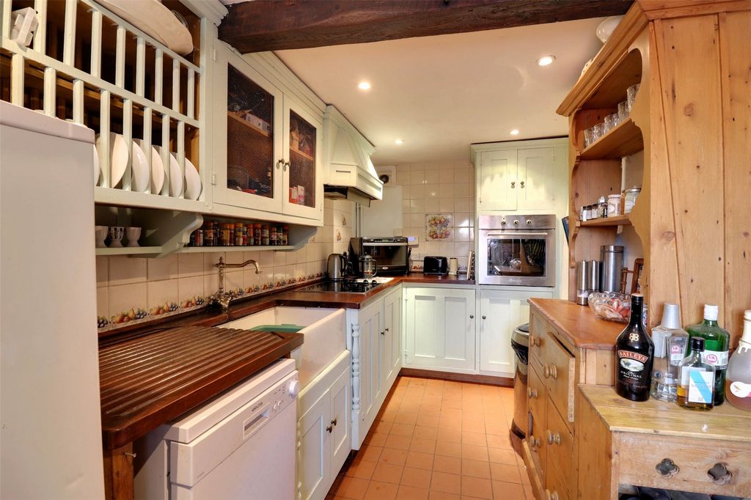

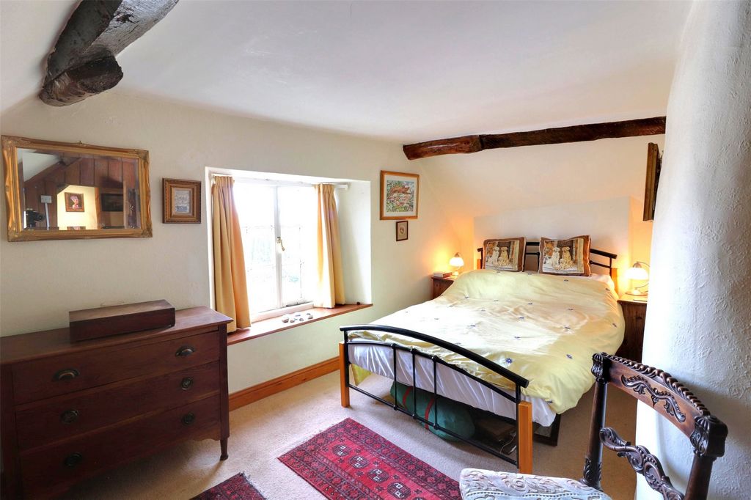
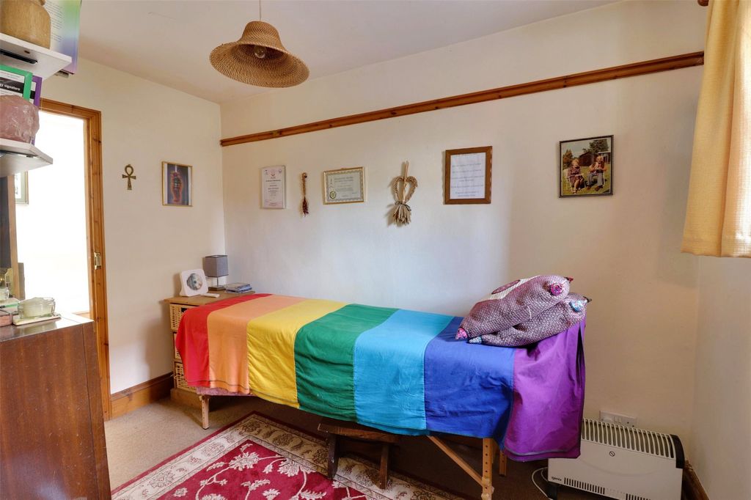
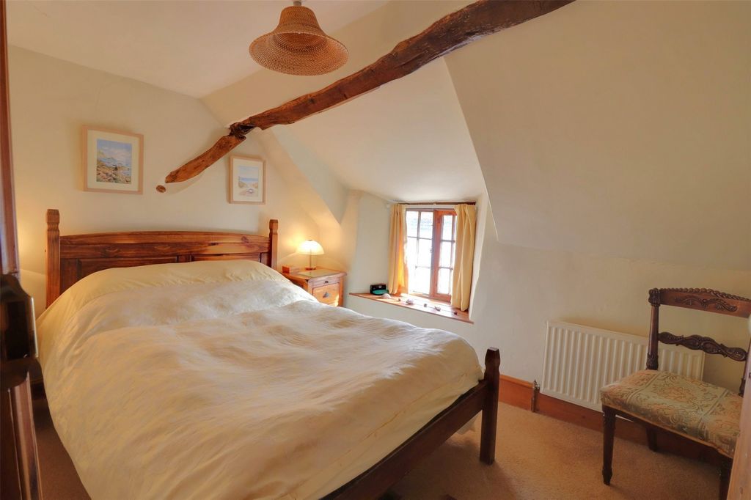
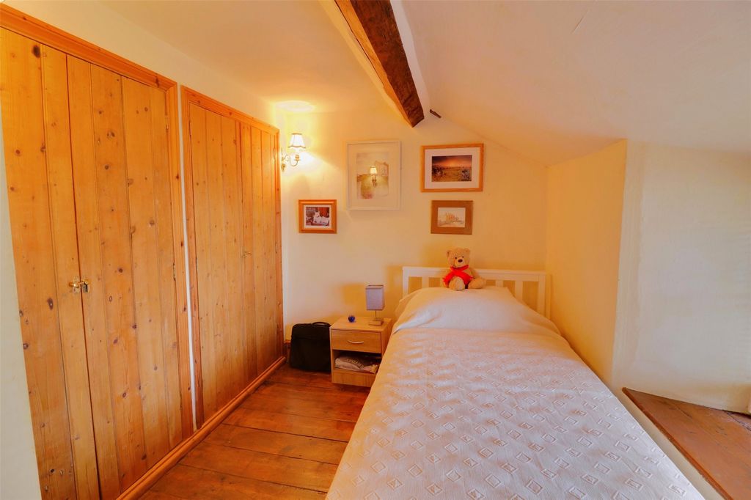
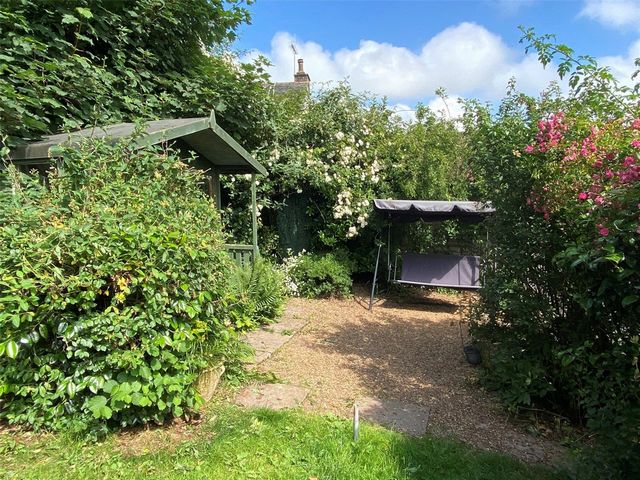
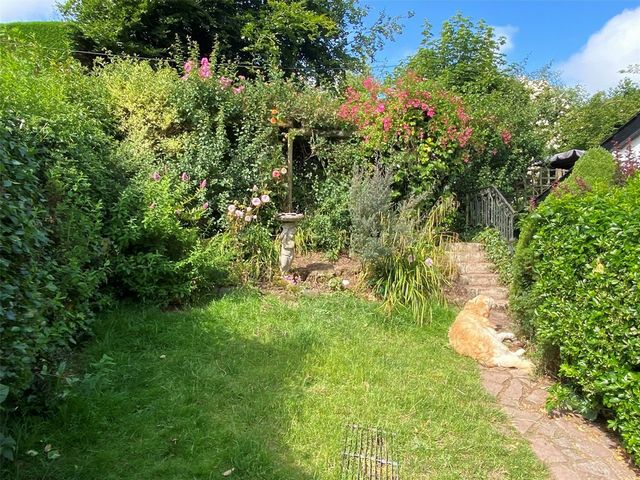
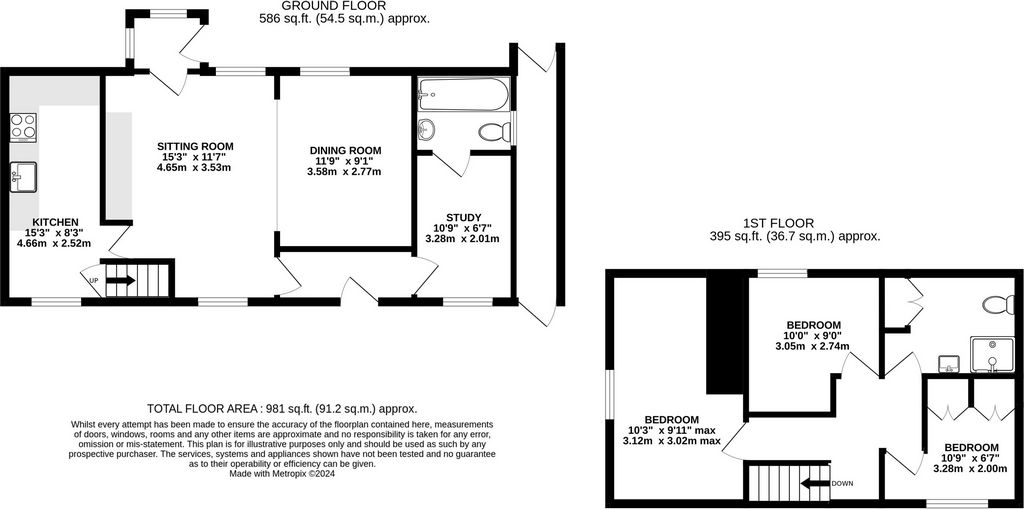
This is simply laid out being on three levels at the back enjoying predominantly an east and southern aspect a small area of lawn, stocked beds with Camelia, rambling rose, clematis, rosemary, spring bulbs and such. On the top level is a summer house, garden store and gravel seating area ideal for whiling away the moments!Set in the heart of this favoured village, which itself is steeped in history having a church, village hall and pub with restaurant, this Grade ll listed detached cottage offers beamed accommodation offering 4 bedrooms, (1 downstairs with en suite), a magnificent granite surround fireplace, parking and enclosed cottage garden. EPC: Grade II Listed View more View less Owning this cottage is owning part of Devon’s rich history. In fact, this is the second time the current Vendor has owned it in the past 20 years! There is a cobbled area at the front to either side of the thatched porch which provides for parking. This Grade ll listed detached cottage offers painted elevations over principally cob all under a thatched roof which was redone at the front and ridge about 2 years ago. There are many features throughout this delightful home and stepping though the fine front door you realise you are in something quite special. One of the biggest surprises is the size of the reception area now open plan and forming both a sitting room and dining room at a slight difference in height with both allowing for big furniture, a feature not often found in cottages. Without doubt a major feature and aptly described in the Official Listing of Historic England is in their words “a very large open fireplace virtually the width of the room with roughly chamfered wooden lintel and granite jamb to the left”. A modern style coal effect stove sits proudly within. Also mentioned in the listing is the bench seat set against the rear wall of the sitting room beside the stable door that leads to the rear porch. The dining room is a delightful area and currently set up with a well proportioned refectory table and side board which shows the available space. The kitchen has a bespoke designed and made range of units with extensive wood work top with a large butler sink with wooden draining alongside. A 4 ring electric hob with extractor and light above and inset oven are also in situ. There is a free standing dresser sat upon the quarry tiled floor that the Vendor will be including in the sale. There is appliance space for a larder style fridge freeze and washing machine. Rounding off the accommodation on the ground floor is a bedroom with en suite bathroom.A straight run of stairs lead from the kitchen to a galleried landing which has a magnificent wide plank flooring. (At the top of the stairs there is reduced head height due to the slope of the roof). On this floor are two double bedrooms (one with low door height), a single bedroom with built in cupboards and a good sized shower room with corner shower, pedestal wash hand basin, WC and linen cupboard with hot water tank.OutsideAttached on one end of the cottage and subject to planning more accommodation could be created is a store room accessed from both the front and back which provides very useful storage for surfboards, long boards, canoes etc.Garden
This is simply laid out being on three levels at the back enjoying predominantly an east and southern aspect a small area of lawn, stocked beds with Camelia, rambling rose, clematis, rosemary, spring bulbs and such. On the top level is a summer house, garden store and gravel seating area ideal for whiling away the moments!Set in the heart of this favoured village, which itself is steeped in history having a church, village hall and pub with restaurant, this Grade ll listed detached cottage offers beamed accommodation offering 4 bedrooms, (1 downstairs with en suite), a magnificent granite surround fireplace, parking and enclosed cottage garden. EPC: Grade II Listed Η ιδιοκτησία αυτού του εξοχικού σπιτιού κατέχει μέρος της πλούσιας ιστορίας του Ντέβον. Στην πραγματικότητα, αυτή είναι η δεύτερη φορά που ο σημερινός προμηθευτής το κατέχει τα τελευταία 20 χρόνια! Υπάρχει ένα λιθόστρωτο χώρο στο μπροστινό μέρος εκατέρωθεν της αχυρένιας βεράντας που παρέχει χώρο στάθμευσης. Αυτό το διατηρητέο ανεξάρτητο εξοχικό σπίτι προσφέρει ζωγραφισμένα υψόμετρα πάνω από κυρίως στάχυα, όλα κάτω από μια αχυρένια στέγη που ξαναχτίστηκε στο μπροστινό μέρος και την κορυφογραμμή πριν από περίπου 2 χρόνια. Υπάρχουν πολλά χαρακτηριστικά σε όλο αυτό το ευχάριστο σπίτι και περνώντας από την ωραία μπροστινή πόρτα συνειδητοποιείτε ότι βρίσκεστε σε κάτι αρκετά ξεχωριστό. Μία από τις μεγαλύτερες εκπλήξεις είναι το μέγεθος του χώρου υποδοχής που είναι πλέον ενιαίος και σχηματίζει τόσο καθιστικό όσο και τραπεζαρία σε μικρή διαφορά ύψους με αμφότερα να επιτρέπουν μεγάλα έπιπλα, ένα χαρακτηριστικό που δεν συναντάται συχνά σε εξοχικές κατοικίες. Χωρίς αμφιβολία, ένα σημαντικό χαρακτηριστικό και περιγράφεται εύστοχα στην Επίσημη Λίστα της Ιστορικής Αγγλίας είναι, σύμφωνα με τα λόγια τους, «ένα πολύ μεγάλο ανοιχτό τζάκι, σχεδόν το πλάτος του δωματίου, με περίπου λοξοτομημένο ξύλινο υπέρθυρο και γρανίτη στα αριστερά». Μια μοντέρνα σόμπα εφέ άνθρακα βρίσκεται περήφανα μέσα. Στην καταχώρηση αναφέρεται επίσης το κάθισμα πάγκου που βρίσκεται στον πίσω τοίχο του καθιστικού δίπλα στη σταθερή πόρτα που οδηγεί στην πίσω βεράντα. Η τραπεζαρία είναι ένας ευχάριστος χώρος και επί του παρόντος έχει δημιουργηθεί με ένα τραπέζι τραπεζαρίας και μπουφέ με καλές αναλογίες που δείχνει τον διαθέσιμο χώρο. Η κουζίνα διαθέτει μια ειδικά σχεδιασμένη και κατασκευασμένη σειρά μονάδων με εκτεταμένη ξύλινη επιφάνεια εργασίας με μεγάλο νεροχύτη μπάτλερ με ξύλινη αποστράγγιση κατά μήκος. Μια ηλεκτρική εστία 4 δακτυλίων με απορροφητήρα και φως πάνω και ένθετο φούρνο είναι επίσης επί τόπου. Υπάρχει μια ελεύθερη συρταριέρα που κάθεται στο δάπεδο με πλακάκια του λατομείου που ο πωλητής θα συμπεριλάβει στην πώληση. Υπάρχει χώρος συσκευών για ψυγείο τύπου larder, κατάψυξη και πλυντήριο ρούχων. Το κατάλυμα στο ισόγειο ολοκληρώνεται με ένα υπνοδωμάτιο με ιδιωτικό μπάνιο.Μια ευθεία σκάλα οδηγεί από την κουζίνα σε μια γαλέρα προσγείωση που έχει ένα υπέροχο φαρδύ δάπεδο σανίδων. (Στην κορυφή της σκάλας υπάρχει μειωμένο ύψος κεφαλής λόγω της κλίσης της οροφής). Σε αυτόν τον όροφο υπάρχουν δύο δίκλινα υπνοδωμάτια (το ένα με χαμηλό ύψος πόρτας), ένα μονόκλινο υπνοδωμάτιο με χτιστά ντουλάπια και ένα καλό μέγεθος ντους με γωνιακό ντους, νιπτήρα βάθρου, WC και ντουλάπι λινών με δεξαμενή ζεστού νερού.ΕκτόςΠροσαρτημένο στο ένα άκρο του εξοχικού σπιτιού και με την επιφύλαξη του σχεδιασμού περισσότερων καταλυμάτων θα μπορούσε να δημιουργηθεί μια αποθήκη προσβάσιμη τόσο από το μπροστινό όσο και από το πίσω μέρος που παρέχει πολύ χρήσιμο χώρο αποθήκευσης για σανίδες του σερφ, μακριές σανίδες, κανό κλπ.Κήπος
Αυτό είναι απλά τοποθετημένο σε τρία επίπεδα στο πίσω μέρος, απολαμβάνοντας κυρίως μια ανατολική και νότια όψη, μια μικρή περιοχή γκαζόν, εφοδιασμένα κρεβάτια με Camelia, τριαντάφυλλο, clematis, δεντρολίβανο, βολβούς άνοιξης και τέτοια. Στο επάνω επίπεδο βρίσκεται ένα καλοκαιρινό σπίτι, κατάστημα κήπου και καθιστικό με χαλίκια ιδανικό για να ξεπεράσετε τις στιγμές!Στην καρδιά αυτού του ευνοημένου χωριού, το οποίο είναι γεμάτο ιστορία με εκκλησία, αίθουσα του χωριού και παμπ με εστιατόριο, αυτό το διατηρητέο ανεξάρτητο εξοχικό σπίτι προσφέρει καταλύματα με δοκάρια που προσφέρουν 4 υπνοδωμάτια (1 στον κάτω όροφο με ιδιωτικό μπάνιο), ένα υπέροχο τζάκι από γρανίτη, χώρο στάθμευσης και κλειστό κήπο εξοχικών σπιτιών. EPC: Κατηγορία II Εισηγμένη