PICTURES ARE LOADING...
House & Single-family home (For sale)
Reference:
EDEN-T83615639
/ 83615639
Reference:
EDEN-T83615639
Country:
PT
City:
Carnide
Category:
Residential
Listing type:
For sale
Property type:
House & Single-family home
Property size:
6,830 sqft
Lot size:
50,224 sqft
Rooms:
8
Bedrooms:
7
Bathrooms:
4
REAL ESTATE PRICE PER SQFT IN NEARBY CITIES
| City |
Avg price per sqft house |
Avg price per sqft apartment |
|---|---|---|
| Odivelas | USD 293 | USD 324 |
| Odivelas | USD 283 | USD 313 |
| Amadora | - | USD 277 |
| Alfragide | - | USD 324 |
| Lisboa | USD 641 | USD 597 |
| Belas | USD 327 | USD 275 |
| Linda a Velha | - | USD 491 |
| Algés | - | USD 528 |
| Loures | USD 296 | USD 313 |
| Loures | USD 293 | USD 320 |
| Almada | USD 285 | USD 263 |
| Lisboa | USD 330 | USD 389 |
| Sintra | USD 322 | USD 247 |
| Barreiro | - | USD 203 |
| Almada | USD 326 | USD 279 |
| Seixal | USD 276 | USD 247 |
| Cascais | USD 437 | USD 490 |
| Alcochete | USD 266 | USD 315 |
| Alcabideche | USD 585 | USD 413 |

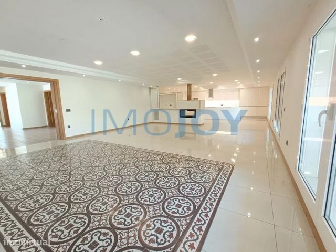
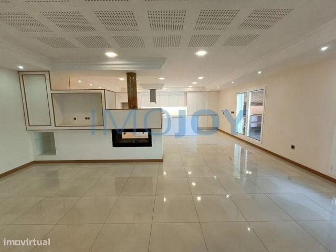
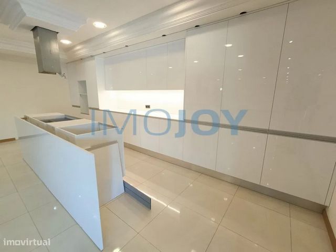
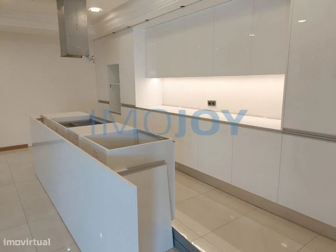
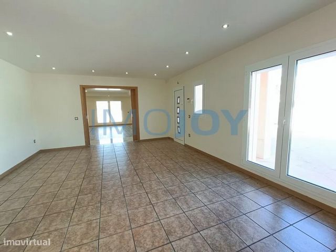
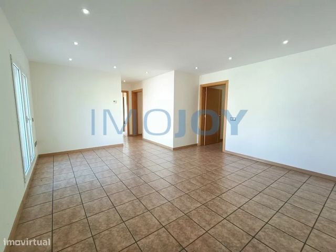
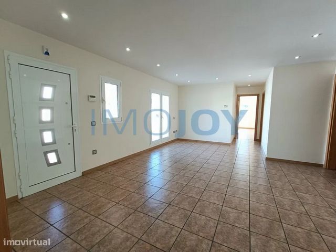
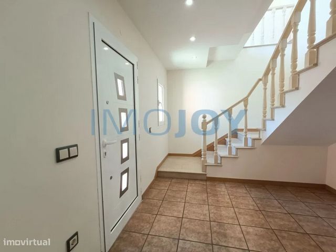
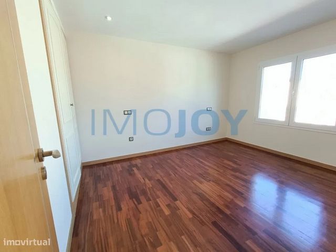
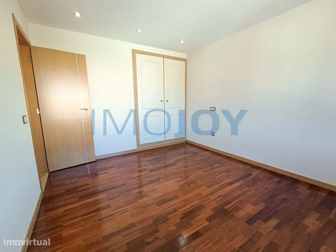
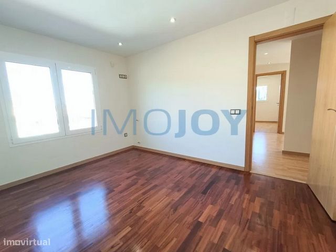
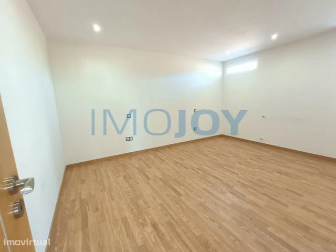
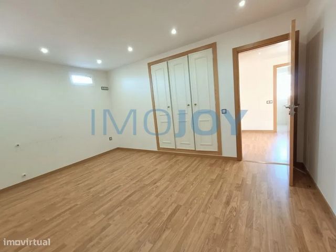
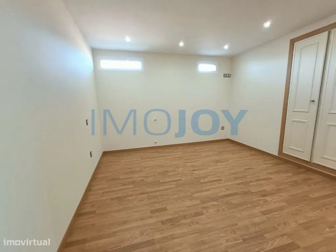
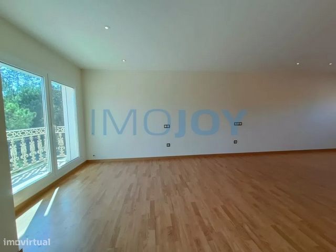
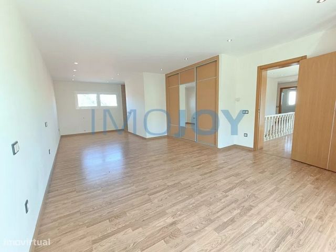

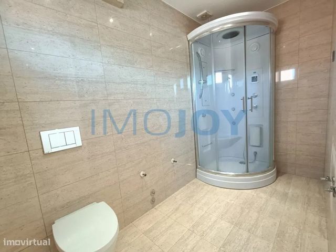
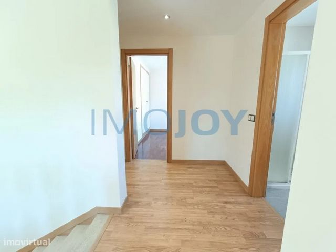
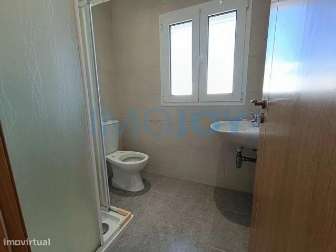
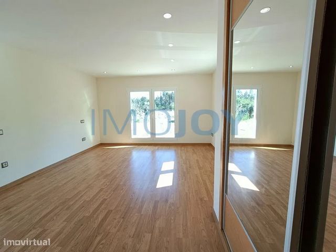


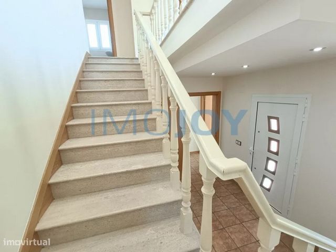
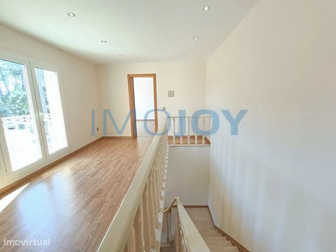
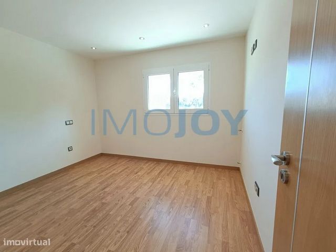
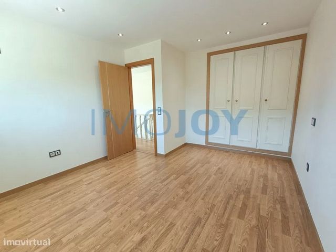
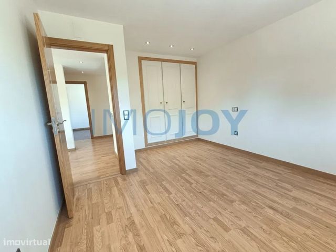

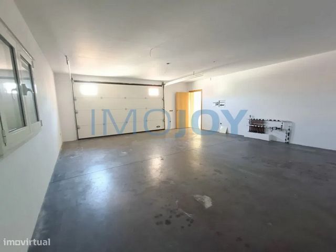
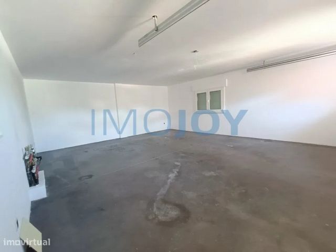
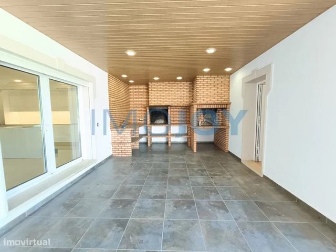
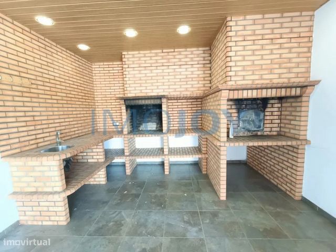
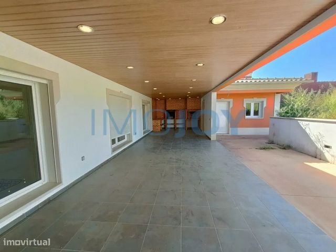
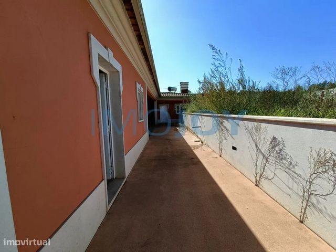
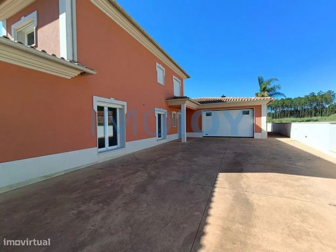
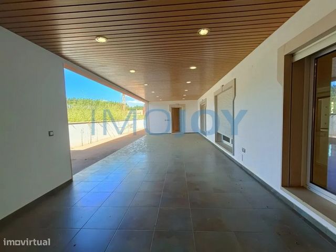
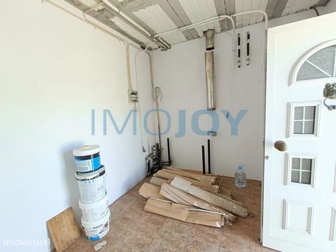
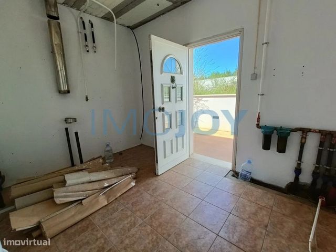
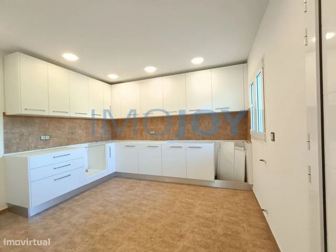

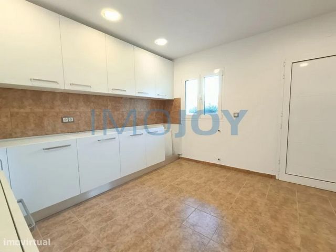
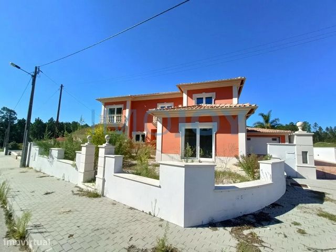
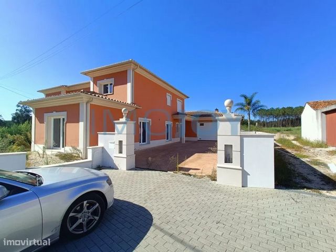
This villa has 2 floors, with its social and private areas perfectly separated, making a total of 372m2 of floor area.
In the social area you will find a huge lounge with kitchen in open space with a total of 92m2, on this floor you will also find a hall with 26m2. The private area on this floor also has two suites, a bedroom and a bathroom with 12m2. The kitchen is equipped with an oven, hob and extractor fan and the living room has a fireplace with fireplace. Going up to the 1st floor, we have a suite with 39m2, 3 bedrooms and a bathroom, this floor is all composed of floating flooring. It should be noted that throughout the house we have white lacquered aluminum frames, swing stops, with double glazing and electric shutters. All rooms and bathrooms have pre installation of central heating.
A very desirable space is its exterior, which has a huge patio with a barbecue and sink, here you will find another kitchen to support this leisure area and also another complete bathroom.
This villa is located on a plot of land with 4666m2, also has a small swimming pool and a garage with 48m2 with direct entrance to the interior of the villa
For all this, don't waste any more time and book your visit now!
Energy Rating: D
Located in the parish of Milagres, in Leiria, this villa offers you the possibility to live in the countryside, with some unobstructed views and only 10 minutes from Leiria.
This villa has 2 floors, with its social and private areas perfectly separated, totaling 372m2 of useful area.
In the social area you will find a huge lounge with open space kitchen with a total of 92m2, on this floor you will also find a hall with 26m2. The private area of this floor also has two suites, a bedroom and a bathroom with 12m2. The kitchen is equipped with oven, hob and hood and the living room has a fireplace with stove. Going up to the 1st floor, we have a suite with 39m2, 3 bedrooms and a bathroom, this floor is all it composed of floating floor. It should be noted that throughout the house we have white lacquered aluminum frames, oscillo stops, with double glazing and electric blinds. All rooms and bathrooms have pre-installation of central heating.
A very desirable space is its exterior, which has a huge patio with a barbecue and with sink, here you will find yet another kitchen to support this leisure area and also another full bathroom.
This villa is inserted in the plot of land with 4666m2, also has a small swimming pool and a garage with 48m2 with direct entrance to the interior of the villa
For all this, do not waste any more time and mark your visit now!
Energy Rating: D View more View less Situada na freguesia de Milagres, em Leiria, esta moradia oferece-lhe a possibilidade de viver no campo, com umas vistas desafogadas e apenas a 10 minutos de Leiria.
Esta moradia conta com 2 pisos, com as suas zonas sociais e privadas perfeitamente separadas, perfazendo um total de 372m2 de área útil.
Na zona social encontra um enorme salão com cozinha em open space com um total de 92m2, neste piso encontra ainda um hall com 26m2. A área privada deste piso tem ainda duas suites, um quarto e uma casa de banho com 12m2. A cozinha está equipada com Forno, Placa e Exaustor e a sala conta com uma lareira com recuperador de calor. Subindo ao piso 1, temos uma suite com 39m2, 3 quartos e uma casa de banho, este piso é todo ele composto por pavimento flutuante. De salientar, que em toda a casa temos caixilharia em alumínio lacado a branco, oscilo batentes, com vidro duplo e estores eléctricos. Todas as assoalhadas e as casas de banho tem pré instalação de aquecimento central.
Um espaço muito apetecível é o seu exterior, que conta com um enorme logradouro com uma churrasqueira e com lava-loiça, aqui encontra ainda outra cozinha para apoio a esta zona de lazer e também outra casa de banho completa.
Esta moradia está inserida no lote de terreno com 4666m2, conta ainda com uma pequena piscina e com uma garagem com 48m2 com entrada direta para o interior da moradia
Por tudo isto, não perca mais tempo e marque já a sua visita!
Categoria Energética: D
Located in the parish of Milagres, in Leiria, this villa offers you the possibility to live in the countryside, with some unobstructed views and only 10 minutes from Leiria.
This villa has 2 floors, with its social and private areas perfectly separated, totaling 372m2 of useful area.
In the social area you will find a huge lounge with open space kitchen with a total of 92m2, on this floor you will also find a hall with 26m2. The private area of this floor also has two suites, a bedroom and a bathroom with 12m2. The kitchen is equipped with oven, hob and hood and the living room has a fireplace with stove. Going up to the 1st floor, we have a suite with 39m2, 3 bedrooms and a bathroom, this floor is all it composed of floating floor. It should be noted that throughout the house we have white lacquered aluminum frames, oscilo stops, with double glazing and electric blinds. All rooms and bathrooms have pre-installation of central heating.
A very desirable space is its exterior, which has a huge patio with a barbecue and with sink, here you will find yet another kitchen to support this leisure area and also another full bathroom.
This villa is inserted in the plot of land with 4666m2, also has a small swimming pool and a garage with 48m2 with direct entrance to the interior of the villa
For all this, do not waste any more time and mark your visit now!
Energy Rating: D Located in the parish of Milagres, in Leiria, this villa offers you the possibility of living in the countryside, with unobstructed views and just 10 minutes from Leiria.
This villa has 2 floors, with its social and private areas perfectly separated, making a total of 372m2 of floor area.
In the social area you will find a huge lounge with kitchen in open space with a total of 92m2, on this floor you will also find a hall with 26m2. The private area on this floor also has two suites, a bedroom and a bathroom with 12m2. The kitchen is equipped with an oven, hob and extractor fan and the living room has a fireplace with fireplace. Going up to the 1st floor, we have a suite with 39m2, 3 bedrooms and a bathroom, this floor is all composed of floating flooring. It should be noted that throughout the house we have white lacquered aluminum frames, swing stops, with double glazing and electric shutters. All rooms and bathrooms have pre installation of central heating.
A very desirable space is its exterior, which has a huge patio with a barbecue and sink, here you will find another kitchen to support this leisure area and also another complete bathroom.
This villa is located on a plot of land with 4666m2, also has a small swimming pool and a garage with 48m2 with direct entrance to the interior of the villa
For all this, don't waste any more time and book your visit now!
Energy Rating: D
Located in the parish of Milagres, in Leiria, this villa offers you the possibility to live in the countryside, with some unobstructed views and only 10 minutes from Leiria.
This villa has 2 floors, with its social and private areas perfectly separated, totaling 372m2 of useful area.
In the social area you will find a huge lounge with open space kitchen with a total of 92m2, on this floor you will also find a hall with 26m2. The private area of this floor also has two suites, a bedroom and a bathroom with 12m2. The kitchen is equipped with oven, hob and hood and the living room has a fireplace with stove. Going up to the 1st floor, we have a suite with 39m2, 3 bedrooms and a bathroom, this floor is all it composed of floating floor. It should be noted that throughout the house we have white lacquered aluminum frames, oscillo stops, with double glazing and electric blinds. All rooms and bathrooms have pre-installation of central heating.
A very desirable space is its exterior, which has a huge patio with a barbecue and with sink, here you will find yet another kitchen to support this leisure area and also another full bathroom.
This villa is inserted in the plot of land with 4666m2, also has a small swimming pool and a garage with 48m2 with direct entrance to the interior of the villa
For all this, do not waste any more time and mark your visit now!
Energy Rating: D