PICTURES ARE LOADING...
Business opportunity (For sale)
Reference:
EDEN-T94538835
/ 94538835
Reference:
EDEN-T94538835
Country:
PT
City:
Faro Loule Sao Clemente
Postal code:
8100
Category:
Commercial
Listing type:
For sale
Property type:
Business opportunity
Property size:
7,201 sqft
Lot size:
3,843 sqft
Bedrooms:
4
Bathrooms:
3
AVERAGE HOME VALUES IN SÃO CLEMENTE
REAL ESTATE PRICE PER SQFT IN NEARBY CITIES
| City |
Avg price per sqft house |
Avg price per sqft apartment |
|---|---|---|
| Quarteira | USD 509 | USD 483 |
| Boliqueime | USD 362 | - |
| São Brás de Alportel | USD 279 | USD 242 |
| São Brás de Alportel | USD 268 | USD 233 |
| Estoi | USD 373 | - |
| Faro | USD 343 | USD 385 |
| Faro | USD 368 | USD 378 |
| Olhão | USD 313 | USD 351 |
| Olhão | USD 311 | USD 318 |
| Albufeira | USD 393 | USD 381 |
| Albufeira | USD 422 | USD 391 |
| Moncarapacho | USD 362 | - |
| Guia | USD 437 | - |
| Algoz | USD 274 | - |
| Fuseta | USD 326 | - |
| Luz | USD 285 | - |
| Alcantarilha | USD 343 | - |
| Cabanas de Tavira | USD 334 | USD 410 |

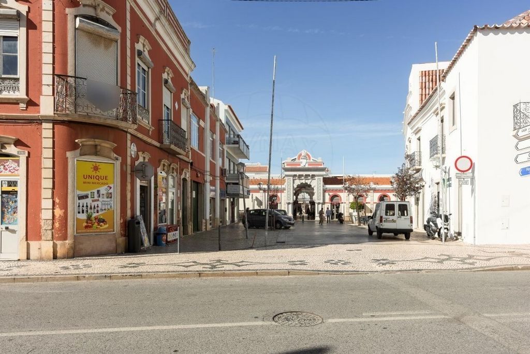
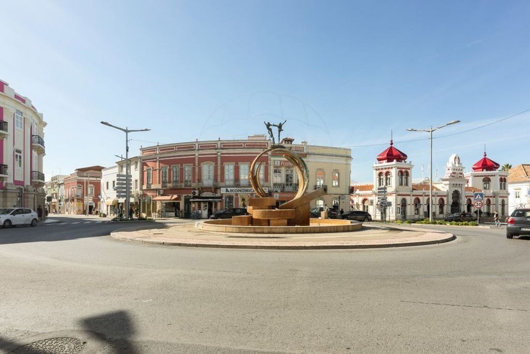

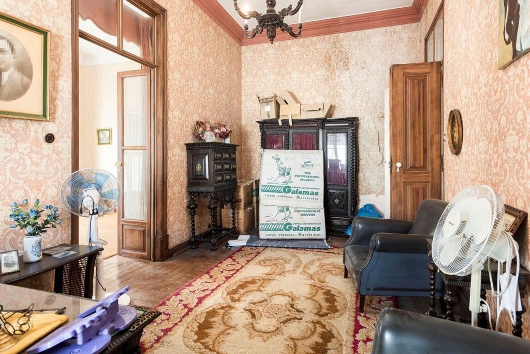
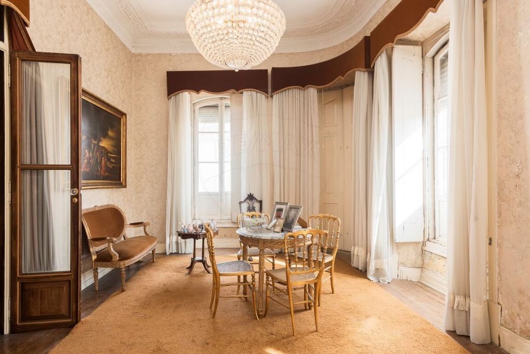
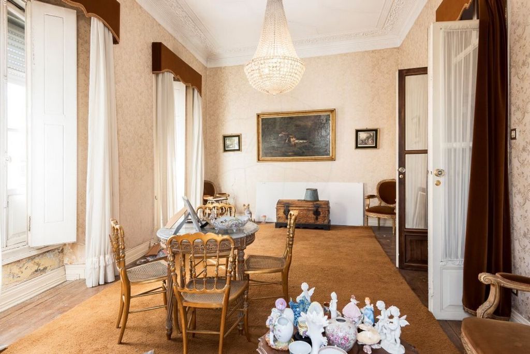
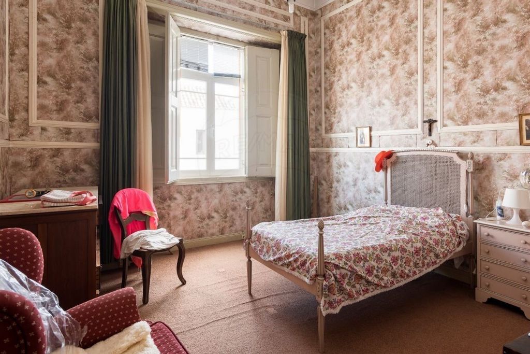



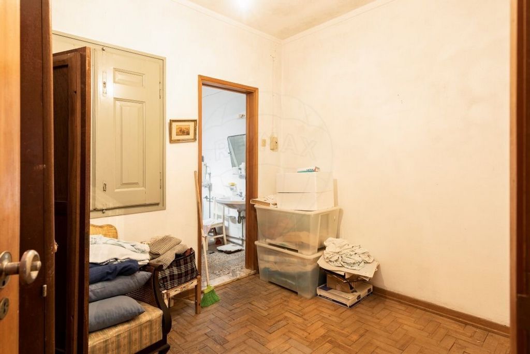




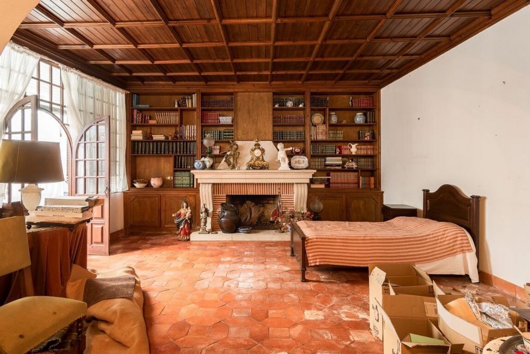
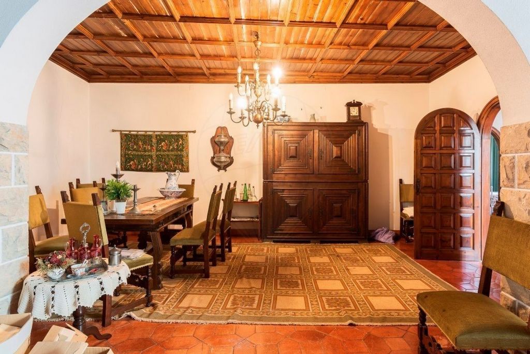

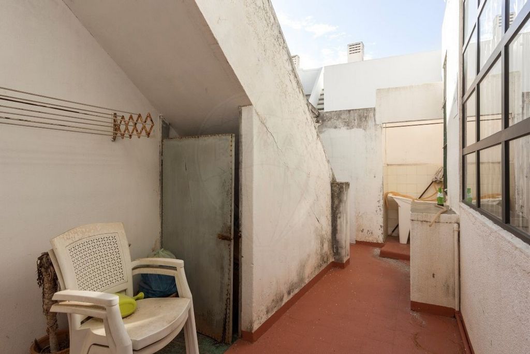
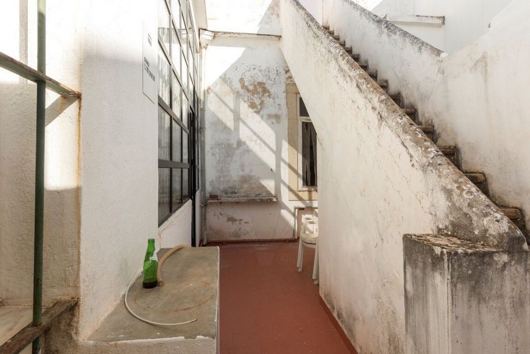
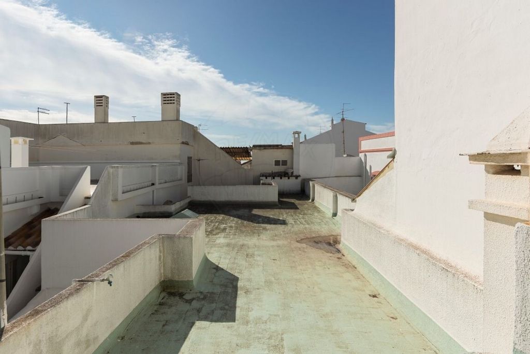
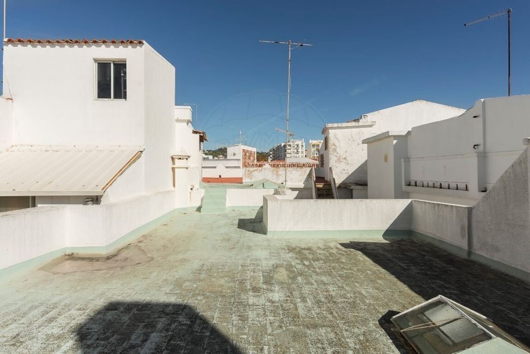

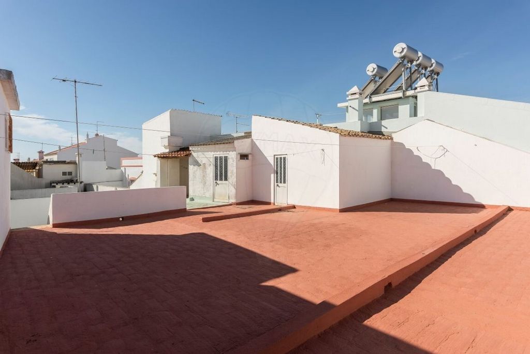


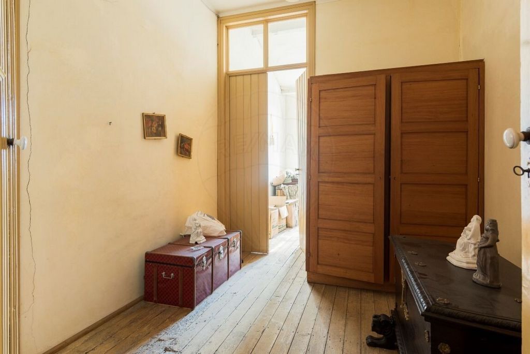
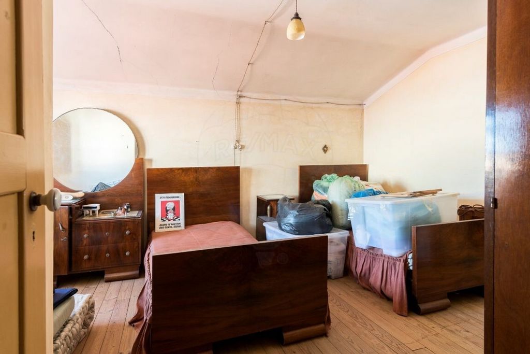

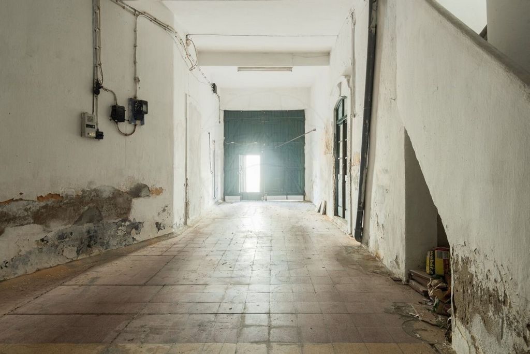


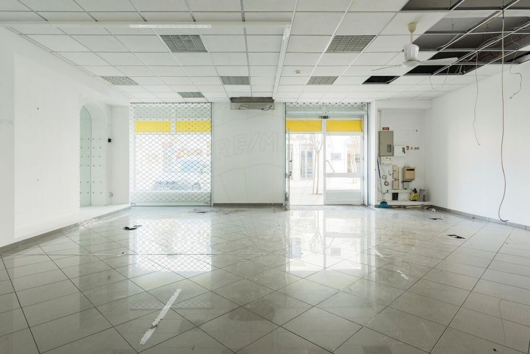

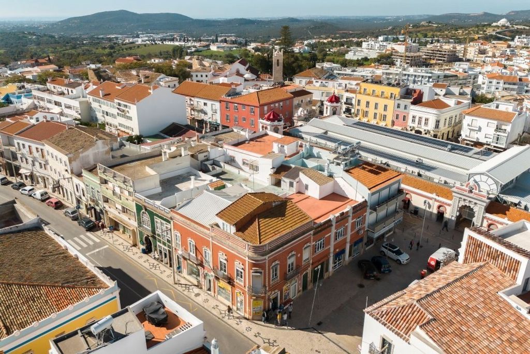
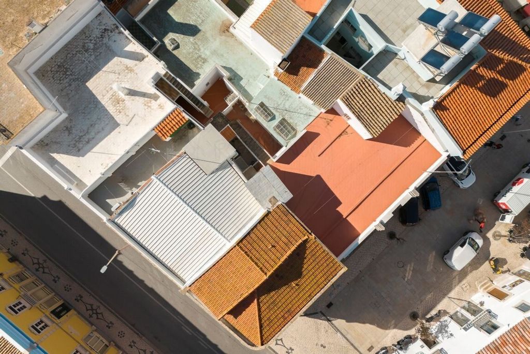

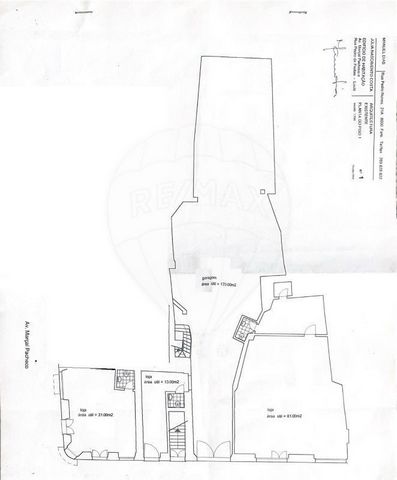
The 1st floor, with an approximate area of 300m², is intended for housing and consists of a living room, dining room, kitchen, around 4 bedrooms, 3 bathrooms, 2 bedrooms for office and meeting room and 2 large terraces.
Ground floor right, intended for commerce with an area of 97m² and a garage room with 197.99m².
Ground floor on the left floor, consisting of two divisions for commerce, one of 20.80m² and the other of 42.10m², one of which is rented as a minimarket.
Due to its excellent location and characteristics, it is ideal for permanent housing and for monetization. 2-storey building, with mixed use of housing, commerce and services, located in the heart of the city of Loulé, next to the Municipal Market. It consists of two urban articles, the two floors being distributed as follows:
The 1st floor, with an approximate area of 300m², is intended for housing and consists of a living room, dining room, kitchen, around 4 bedrooms, 3 bathrooms, 2 bedrooms for office and meeting room and 2 large terraces.
Ground floor right, intended for commerce with an area of 97m² and room for garage with 197.99m².
Left ground floor, consisting of two commercial premises, one of 20.80m² and the other of 42.10m², one of which is rented as a minimarket.
Due to its excellent location and characteristics, it is ideal for permanent housing and to make a profit. View more View less Immeuble de 2 étages, à usage mixte de logements, commerces et services, situé au cœur de la ville de Loulé, à côté du Marché Municipal. Il se compose de deux éléments urbains, et les deux étages sont répartis comme suit :
Le 1er étage, d’une superficie approximative de 300m², est destiné à l’habitation et se compose d’un salon, salle à manger, cuisine, environ 4 chambres, 3 salles de bains, 2 chambres pour bureau et salle de réunion et 2 grandes terrasses.
Rez-de-chaussée droit, destiné au commerce d’une superficie de 97m² et un garage de 197,99m².
Rez-de-chaussée à l’étage gauche, composé de deux divisions pour le commerce, l’une de 20,80m² et l’autre de 42,10m², dont l’une est louée comme supérette.
En raison de son excellent emplacement et de ses caractéristiques, il est idéal pour le logement permanent et pour la monétisation. Immeuble de 2 étages, à usage mixte de logements, commerces et services, situé au cœur de la ville de Loulé, à côté du Marché Municipal. Il se compose de deux articles urbains, les deux étages étant répartis comme suit :
Le 1er étage, d’une superficie approximative de 300m², est destiné à l’habitation et se compose d’un salon, salle à manger, cuisine, environ 4 chambres, 3 salles de bains, 2 chambres pour bureau et salle de réunion et 2 grandes terrasses.
Rez-de-chaussée droit, destiné au commerce d’une superficie de 97m² et pièce pour garage avec 197.99m².
Rez-de-chaussée gauche, composé de deux locaux commerciaux, l’un de 20,80m² et l’autre de 42,10m², dont l’un est loué en supérette.
En raison de son excellent emplacement et de ses caractéristiques, il est idéal pour le logement permanent et pour faire des bénéfices. Prédio composto por 2 pisos, com uso misto de habitação, comércio e serviços, localizado no coração da cidade de Loulé, junto ao Mercado Municipal. É constituído por dois artigos urbanos, sendo que os dois pisos se distribuem da seguinte forma:
1º Andar, com área de aproximadamente 300m², é destinado a habitação e é composto por sala de estar, sala de refeições, uma cozinha, cerca de 4 quartos, 3 casas de banho, 2 divisões destinadas a escritório e sala de reuniões e 2 amplos terraços.
Rés-do-chão direito, destinado a comércio com área de 97m² e uma divisão destinada a garagem com 197,99m².
Rés-do- chão esquerdo, composto por duas divisões destinadas a comércio, uma com 20,80m² e outra com 42,10m², estando uma delas arrendada como mini-mercado.
Devido à sua excelente localização e características é ideal para habitação permanente e para rentabilizar. Building consisting of 2 floors, with mixed use of housing, commerce and services, located in the heart of the city of Loulé, next to the Municipal Market. It consists of two urban articles, with the two floors distributed as follows:
1st Floor, with an area of approximately 300m², is intended for housing and consists of a living room, a dining room, a kitchen, around 4 bedrooms, 3 bathrooms, 2 rooms for an office and a meeting room and 2 large terraces.
Right ground floor, intended for commerce with an area of 97m² and a room for a garage with 197.99m².
Left ground floor, consisting of two rooms for commerce, one with 20.80m² and the other with 42.10m², one of which is rented as a mini-market.
Due to its excellent location and characteristics, it is ideal for permanent housing and to monetize. Edificio de 2 plantas, con uso mixto de vivienda, comercio y servicios, ubicado en el corazón de la ciudad de Loulé, junto al Mercado Municipal. Consta de dos artículos urbanos, y las dos plantas se distribuyen de la siguiente manera:
Planta 1ª, con una superficie aproximada de 300m², está destinada a vivienda y consta de salón, comedor, cocina, alrededor de 4 dormitorios, 3 baños, 2 habitaciones para despacho y sala de reuniones y 2 amplias terrazas.
Planta baja derecha, destinada a comercio con una superficie de 97m² y una habitación para garaje con 197,99m².
Planta baja piso izquierdo, compuesto por dos divisiones destinadas a comercio, una de 20,80m² y otra de 42,10m², una de las cuales se alquila como minimercado.
Por su excelente ubicación y características, es ideal para vivienda permanente y para monetizar. Edificio de 2 plantas, con uso mixto de vivienda, comercio y servicios, ubicado en el corazón de la ciudad de Loulé, junto al Mercado Municipal. Consta de dos artículos urbanos, distribuyéndose las dos plantas de la siguiente manera:
Planta 1ª, con una superficie aproximada de 300m², está destinada a vivienda y consta de salón, comedor, cocina, alrededor de 4 dormitorios, 3 baños, 2 habitaciones para despacho y sala de reuniones y 2 amplias terrazas.
Planta baja derecha, destinada a comercio con una superficie de 97m² y habitación para garaje con 197,99m².
Izquierda planta baja, compuesta por dos locales para comercio, uno de 20,80m² y otro de 42,10m², uno de los cuales se alquila como minimercado.
Por su excelente ubicación y características, es ideal para vivienda permanente y para rentabilizar . Gebäude bestehend aus 2 Etagen, mit gemischter Nutzung von Wohnungen, Gewerbe und Dienstleistungen, im Herzen der Stadt Loulé, neben dem städtischen Markt. Es besteht aus zwei städtebaulichen Artikeln, und die beiden Etagen verteilen sich wie folgt:
Die 1. Etage mit einer Fläche von ca. 300m² ist für Wohnzwecke vorgesehen und besteht aus einem Wohnzimmer, einem Esszimmer, einer Küche, ca. 4 Schlafzimmern, 3 Bädern, 2 Räumen für Büro und Besprechungsraum und 2 großen Terrassen.
Erdgeschoss rechts, für Gewerbe mit einer Fläche von 97m² und einer Aufteilung für eine Garage mit 197,99m² vorgesehen.
Linkes Erdgeschoss, bestehend aus zwei Abteilungen für den Handel, eine mit 20,80 m² und die andere mit 42,10 m², von denen eine als Minimarkt vermietet wird.
Aufgrund seiner hervorragenden Lage und Eigenschaften ist es ideal für dauerhaftes Wohnen und zur Monetarisierung. Gebäude bestehend aus 2 Etagen, mit gemischter Nutzung von Wohnungen, Gewerbe und Dienstleistungen, im Herzen der Stadt Loulé, neben dem städtischen Markt. Es besteht aus zwei städtebaulichen Elementen, wobei die beiden Geschosse wie folgt verteilt sind:
Die 1. Etage mit einer Fläche von ca. 300 m² ist für Wohnzwecke bestimmt und besteht aus einem Wohnzimmer, einem Esszimmer, einer Küche, ca. 4 Schlafzimmern, 3 Bädern, 2 Räumen für ein Büro und einem Besprechungsraum sowie 2 großen Terrassen.
Rechtes Erdgeschoss, für den Handel mit einer Fläche von 97 m² und einem Raum für eine Garage mit 197,99 m² vorgesehen.
Linkes Erdgeschoss, bestehend aus zwei Räumen für den Handel, einer mit 20,80m² und der andere mit 42,10m², von denen einer als Minimarkt vermietet wird.
Aufgrund seiner hervorragenden Lage und Eigenschaften ist es ideal für dauerhaftes Wohnen und zur Monetarisierung. Edificio composto da 2 piani, con uso misto di abitazioni, commercio e servizi, situato nel cuore della città di Loulé, vicino al Mercato Municipale. Si compone di due articoli urbani e i due piani sono distribuiti come segue:
Il 1° piano, con una superficie di circa 300 m², è destinato ad abitazione ed è composto da un soggiorno, sala da pranzo, una cucina, circa 4 camere da letto, 3 bagni, 2 stanze per ufficio e sala riunioni e 2 ampie terrazze.
Piano terra a destra, destinato al commercio con una superficie di 97m² e una divisione per un garage con 197,99m².
Piano terra sinistro, composto da due divisioni per il commercio, una di 20,80 m² e l'altra di 42,10 m², una delle quali è affittata come mini-market.
Grazie alla sua eccellente posizione e alle sue caratteristiche, è ideale per l'alloggio permanente e per la monetizzazione. Edificio composto da 2 piani, con uso misto di abitazioni, commercio e servizi, situato nel cuore della città di Loulé, vicino al Mercato Municipale. Si compone di due elementi urbani, con i due piani così distribuiti:
Il 1° piano, con una superficie di circa 300 m², è destinato all'edilizia abitativa ed è composto da un soggiorno, una sala da pranzo, una cucina, circa 4 camere da letto, 3 bagni, 2 stanze per un ufficio e una sala riunioni e 2 ampie terrazze.
Piano terra destro, destinato al commercio con una superficie di 97 m² e un locale per un garage di 197,99 m².
Piano terra sinistro, composto da due locali per il commercio, uno di 20,80 m² e l'altro di 42,10 m², uno dei quali viene affittato come mini-market.
Grazie alla sua eccellente posizione e alle sue caratteristiche, è ideale per l'alloggio permanente e per monetizzare. 2-storey building, with mixed use of housing, commerce and services, located in the heart of the city of Loulé, next to the Municipal Market. It consists of two urban items, and the two floors are distributed as follows:
The 1st floor, with an approximate area of 300m², is intended for housing and consists of a living room, dining room, kitchen, around 4 bedrooms, 3 bathrooms, 2 bedrooms for office and meeting room and 2 large terraces.
Ground floor right, intended for commerce with an area of 97m² and a garage room with 197.99m².
Ground floor on the left floor, consisting of two divisions for commerce, one of 20.80m² and the other of 42.10m², one of which is rented as a minimarket.
Due to its excellent location and characteristics, it is ideal for permanent housing and for monetization. 2-storey building, with mixed use of housing, commerce and services, located in the heart of the city of Loulé, next to the Municipal Market. It consists of two urban articles, the two floors being distributed as follows:
The 1st floor, with an approximate area of 300m², is intended for housing and consists of a living room, dining room, kitchen, around 4 bedrooms, 3 bathrooms, 2 bedrooms for office and meeting room and 2 large terraces.
Ground floor right, intended for commerce with an area of 97m² and room for garage with 197.99m².
Left ground floor, consisting of two commercial premises, one of 20.80m² and the other of 42.10m², one of which is rented as a minimarket.
Due to its excellent location and characteristics, it is ideal for permanent housing and to make a profit. 2-podlažná budova so zmiešaným využitím bývania, obchodu a služieb, ktorá sa nachádza v srdci mesta Loulé, vedľa mestskej tržnice. Skladá sa z dvoch mestských položiek a dve poschodia sú rozdelené nasledovne:
1. poschodie s rozlohou približne 300 m² je určené na bývanie a pozostáva z obývacej izby, jedálne, kuchyne, približne 4 spální, 3 kúpeľní, 2 spální pre kanceláriu a zasadaciu miestnosť a 2 veľkých terás.
Prízemie vpravo, určené pre obchod s rozlohou 97m² a garážovou miestnosťou s rozlohou 197,99m².
Prízemie na ľavom poschodí, pozostávajúce z dvoch obchodných divízií, jedna s rozlohou 20,80 m² a druhá s rozlohou 42,10 m², z ktorých jedna sa prenajíma ako minimarket.
Vďaka svojej vynikajúcej polohe a vlastnostiam je ideálny na trvalé bývanie a speňaženie. 2-podlažná budova so zmiešaným využitím bývania, obchodu a služieb, ktorá sa nachádza v srdci mesta Loulé, vedľa mestskej tržnice. Pozostáva z dvoch mestských článkov, pričom dve poschodia sú rozdelené takto:
1. poschodie s rozlohou približne 300 m² je určené na bývanie a pozostáva z obývacej izby, jedálne, kuchyne, približne 4 spální, 3 kúpeľní, 2 spální pre kanceláriu a zasadaciu miestnosť a 2 veľkých terás.
Prízemie vpravo, určené pre obchod s rozlohou 97m² a miestnosťou pre garáž s 197,99m².
Ľavé prízemie, pozostávajúce z dvoch obchodných priestorov, jeden s rozlohou 20,80 m² a druhý s rozlohou 42,10 m², z ktorých jeden sa prenajíma ako minimarket.
Vďaka svojej vynikajúcej polohe a vlastnostiam je ideálny na trvalé bývanie a na dosiahnutie zisku. 2-våningsbyggnad, med blandad användning av bostäder, handel och tjänster, belägen i hjärtat av staden Loulé, intill den kommunala marknaden. Den består av två urbana föremål, och de två våningarna är fördelade enligt följande:
1: a våningen, med en ungefärlig yta på 300 m², är avsedd för bostäder och består av ett vardagsrum, matsal, kök, cirka 4 sovrum, 3 badrum, 2 sovrum för kontor och mötesrum och 2 stora terrasser.
Bottenvåning till höger, avsedd för handel med en yta på 97m² och ett garagerum med 197,99m².
Bottenvåning på vänster våning, bestående av två avdelningar för handel, en på 20,80 m² och den andra på 42,10 m², varav en hyrs ut som en minimarket.
På grund av sitt utmärkta läge och sina egenskaper är den idealisk för permanent boende och för intäktsgenerering. 2-våningsbyggnad, med blandad användning av bostäder, handel och tjänster, belägen i hjärtat av staden Loulé, intill den kommunala marknaden. Den består av två stadsartiklar, de två våningarna är fördelade enligt följande:
1: a våningen, med en ungefärlig yta på 300 m², är avsedd för bostäder och består av ett vardagsrum, matsal, kök, cirka 4 sovrum, 3 badrum, 2 sovrum för kontor och mötesrum och 2 stora terrasser.
Bottenvåning till höger, avsedd för handel med en yta på 97m² och plats för garage med 197,99m².
Vänster bottenvåning, bestående av två kommersiella lokaler, en på 20,80 m² och den andra på 42,10 m², varav den ena hyrs ut som minimarknad.
På grund av sitt utmärkta läge och sina egenskaper är det idealiskt för permanent boende och för att göra vinst. 2-етажна сграда, със смесено предназначение на жилища, търговия и услуги, разположена в сърцето на град Луле, в непосредствена близост до Общинския пазар. Състои се от два градски елемента, като двата етажа са разпределени, както следва:
1-ви етаж, с приблизителна площ от 300 м², е предназначен за жилища и се състои от хол, трапезария, кухня, около 4 спални, 3 бани, 2 спални за офис и заседателна зала и 2 големи тераси.
Партер десен етаж, предназначен за търговия с площ от 97 м² и гаражно помещение с 197.99 м².
Приземен етаж на левия етаж, състоящ се от две търговски части, едното от 20.80m², а другото от 42.10m², едното от които се отдава под наем като минимаркет.
Поради отличното си местоположение и характеристики, той е идеален за постоянно жилище и за осигуряване на приходи. 2-етажна сграда, със смесено предназначение на жилища, търговия и услуги, разположена в сърцето на град Луле, в непосредствена близост до Общинския пазар. Състои се от два градски артикула, като двата етажа са разпределени, както следва:
1-ви етаж, с приблизителна площ от 300 м², е предназначен за жилища и се състои от хол, трапезария, кухня, около 4 спални, 3 бани, 2 спални за офис и заседателна зала и 2 големи тераси.
Партер десен етаж, предназначен за търговия с площ от 97 м² и помещение за гараж с 197.99 м².
Ляв приземен етаж, състоящ се от две търговски помещения, едното от които от 20.80 м², а другото от 42.10 м², едното от които се отдава под наем като минимаркет.
Поради отличното си местоположение и характеристики, той е идеален за постоянно жилище и за печалба.